
- Jackie Lynn, Broker,GRI,MRP
- Acclivity Now LLC
- Signed, Sealed, Delivered...Let's Connect!
No Properties Found
- Home
- Property Search
- Search results
- 4001 North A Street, TAMPA, FL 33609
Property Photos
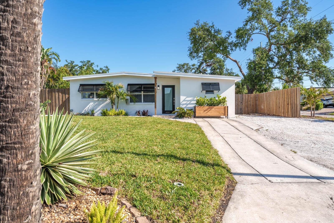

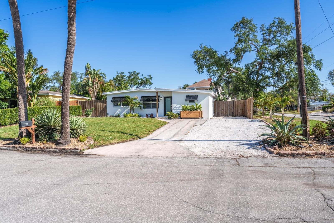
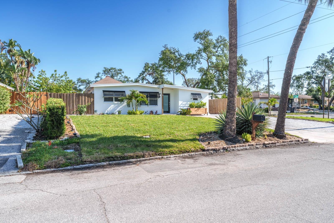
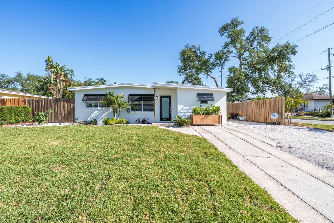
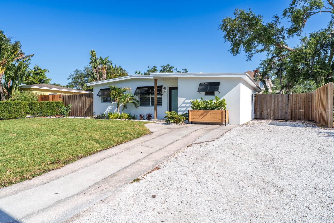
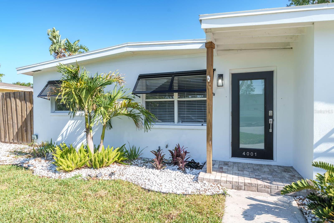
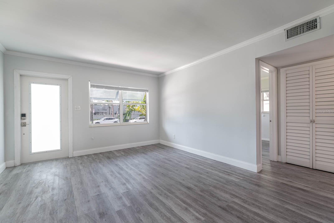
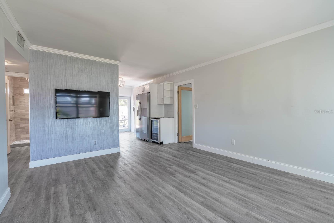
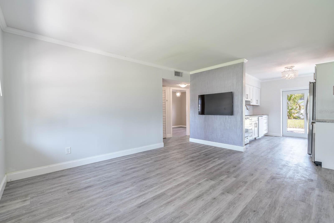
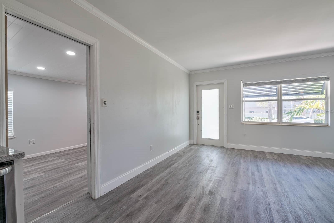
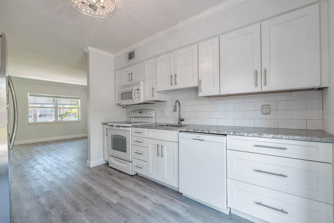
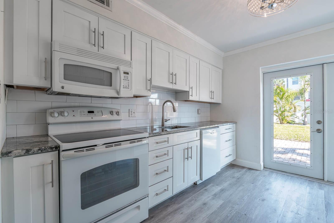
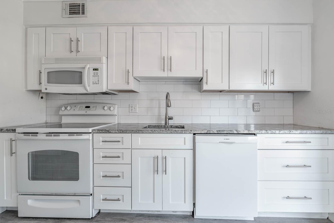
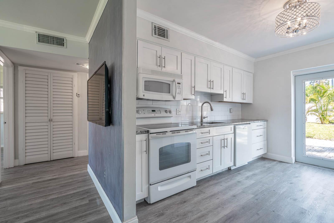
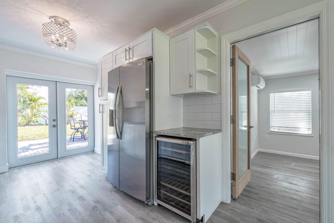
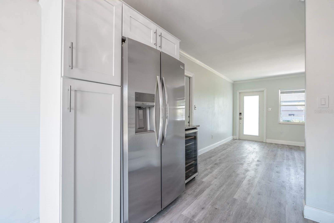
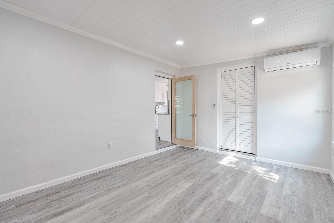
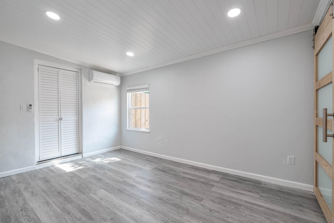
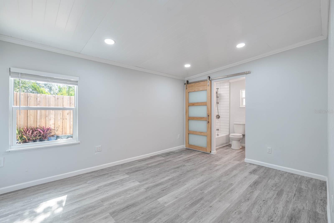
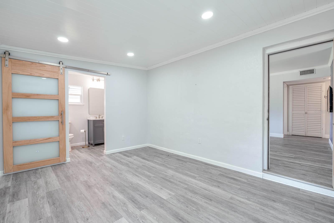
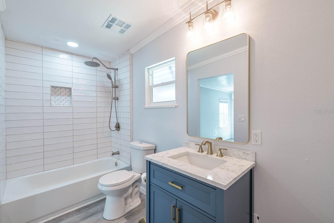
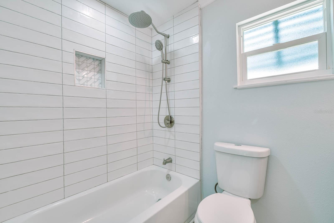
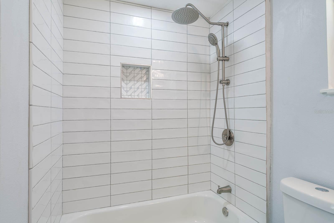
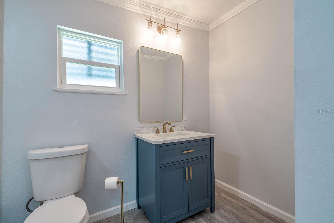
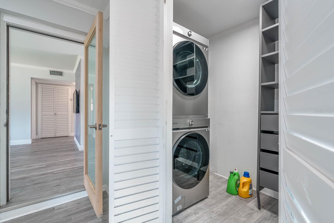
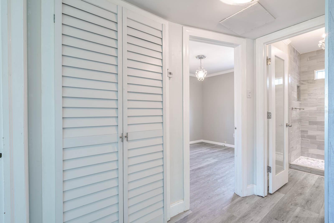
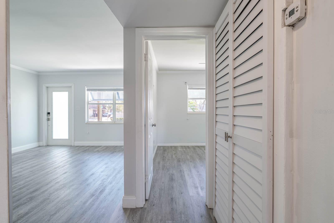
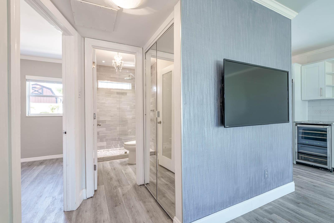
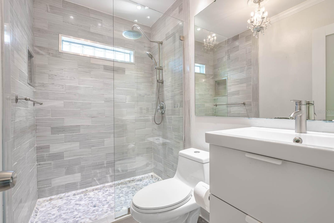
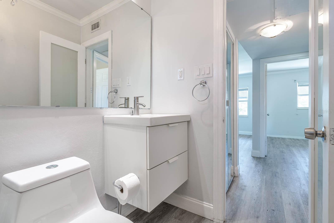
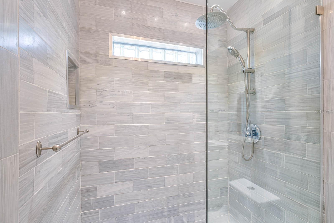
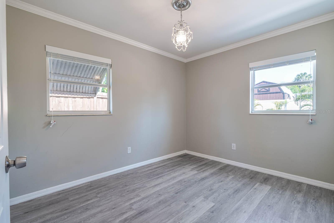
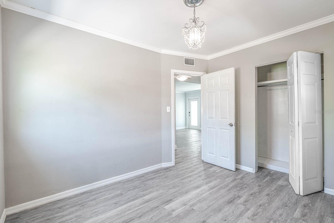
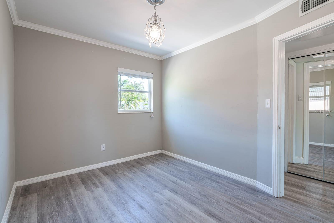
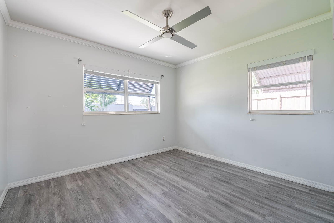
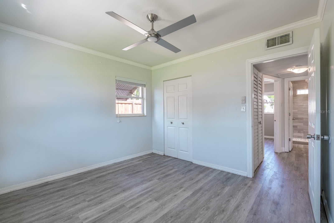
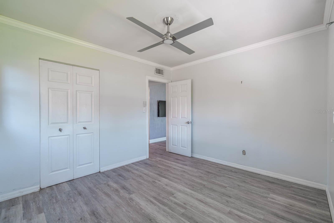
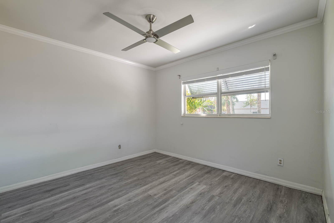
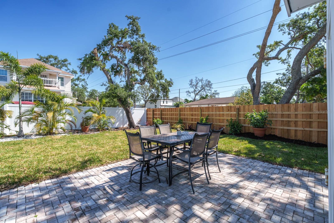
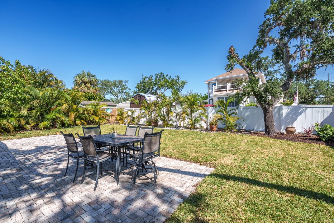
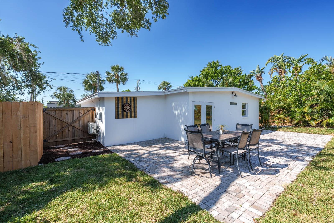
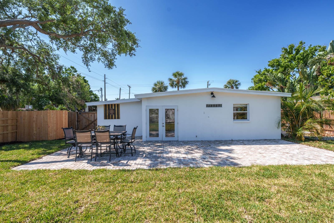
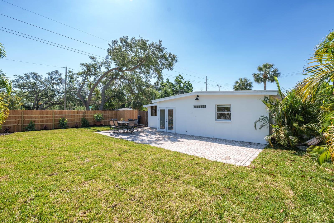
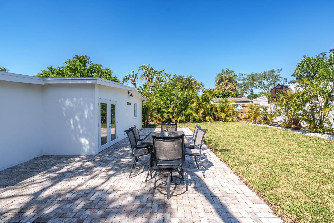
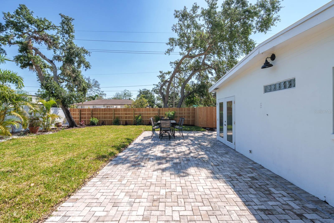
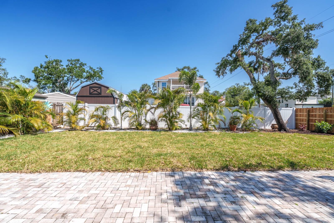
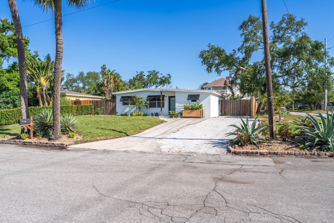
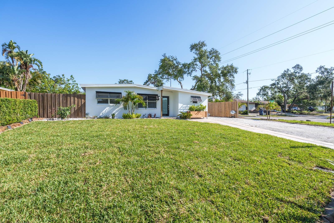
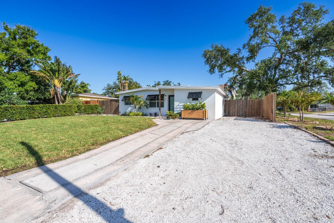
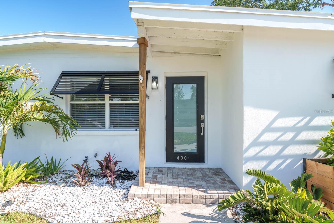
- MLS#: TB8371349 ( Residential )
- Street Address: 4001 North A Street
- Viewed: 12
- Price: $599,000
- Price sqft: $560
- Waterfront: No
- Year Built: 1958
- Bldg sqft: 1070
- Bedrooms: 3
- Total Baths: 2
- Full Baths: 2
- Days On Market: 57
- Additional Information
- Geolocation: 27.9458 / -82.51
- County: HILLSBOROUGH
- City: TAMPA
- Zipcode: 33609
- Subdivision: Rosedale North
- Elementary School: Grady
- Middle School: Coleman
- High School: Plant City
- Provided by: EXP REALTY LLC
- Contact: Ken Jones
- 888-883-8509

- DMCA Notice
-
DescriptionCHARMING UPGRADED HOME IN THE COVETED PLANT HIGH SCHOOL DISTRICT! Nestled in the heart of Tampa, this beautifully upgraded 3 bedroom, 2 bath home offers the perfect blend of comfort, style, and location!! With 1,070 square feet of well designed living space, this residence boasts modern finishes throughout, included updated luxury vinyl plank flooring, a renovated kitchen and bathrooms and fresh paint throughout. Step outside to your private, fully fenced backyard ideal for entertaining, pets or simply relaxing. The custom paver patio creates a perfect setting for outdoor dining or weekend gatherings. Located within the highly sough after Plant High School district and close to shopping and dining, this home offers not just a place to live but a lifestyle to love. Don't miss this rare opportunity in one of Tampa's most desirable neighborhoods!!
Property Location and Similar Properties
All
Similar






Features
Appliances
- Dishwasher
- Microwave
- Range
- Refrigerator
- Wine Refrigerator
Home Owners Association Fee
- 0.00
Carport Spaces
- 0.00
Close Date
- 0000-00-00
Cooling
- Central Air
- Ductless
Country
- US
Covered Spaces
- 0.00
Exterior Features
- Lighting
Fencing
- Fenced
Flooring
- Luxury Vinyl
Garage Spaces
- 0.00
Heating
- Central
- Other
High School
- Plant City-HB
Insurance Expense
- 0.00
Interior Features
- Crown Molding
- Primary Bedroom Main Floor
Legal Description
- ROSEDALE NORTH LOT 7 AND E 12.5 FT OF LOT 8 BLOCK 12
Levels
- One
Living Area
- 1070.00
Lot Features
- Corner Lot
- Paved
Middle School
- Coleman-HB
Area Major
- 33609 - Tampa / Palma Ceia
Net Operating Income
- 0.00
Occupant Type
- Vacant
Open Parking Spaces
- 0.00
Other Expense
- 0.00
Parcel Number
- A-21-29-18-3LS-000012-00007.0
Pets Allowed
- Yes
Property Type
- Residential
Roof
- Shingle
School Elementary
- Grady-HB
Sewer
- Public Sewer
Tax Year
- 2024
Township
- 29
Utilities
- Cable Available
- Electricity Connected
- Sewer Connected
- Water Connected
Views
- 12
Virtual Tour Url
- https://youtu.be/HWuuzk0vLH4
Water Source
- Public
Year Built
- 1958
Zoning Code
- RS-50
Listing Data ©2025 Pinellas/Central Pasco REALTOR® Organization
The information provided by this website is for the personal, non-commercial use of consumers and may not be used for any purpose other than to identify prospective properties consumers may be interested in purchasing.Display of MLS data is usually deemed reliable but is NOT guaranteed accurate.
Datafeed Last updated on June 8, 2025 @ 12:00 am
©2006-2025 brokerIDXsites.com - https://brokerIDXsites.com
Sign Up Now for Free!X
Call Direct: Brokerage Office: Mobile: 727.710.4938
Registration Benefits:
- New Listings & Price Reduction Updates sent directly to your email
- Create Your Own Property Search saved for your return visit.
- "Like" Listings and Create a Favorites List
* NOTICE: By creating your free profile, you authorize us to send you periodic emails about new listings that match your saved searches and related real estate information.If you provide your telephone number, you are giving us permission to call you in response to this request, even if this phone number is in the State and/or National Do Not Call Registry.
Already have an account? Login to your account.

