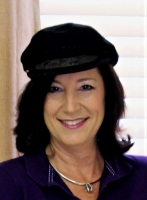
- Jackie Lynn, Broker,GRI,MRP
- Acclivity Now LLC
- Signed, Sealed, Delivered...Let's Connect!
No Properties Found
- Home
- Property Search
- Search results
- 389 Bayview Drive Ne, ST PETERSBURG, FL 33704
Property Photos
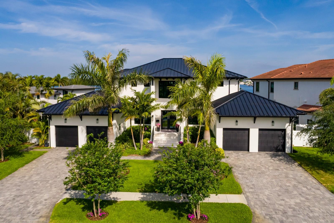

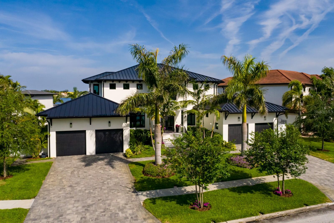

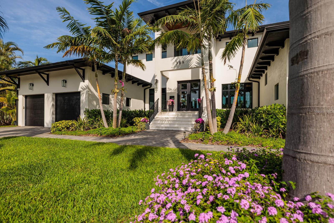
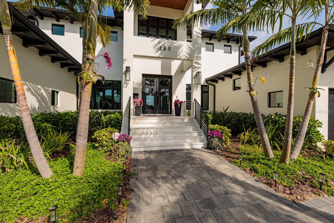
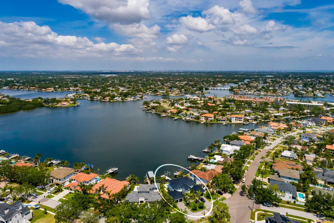
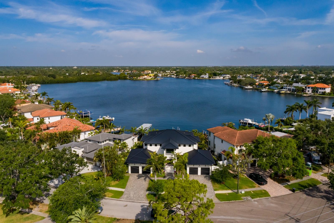
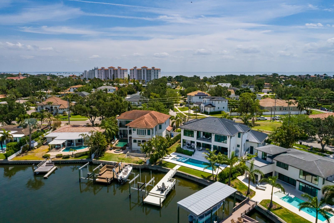
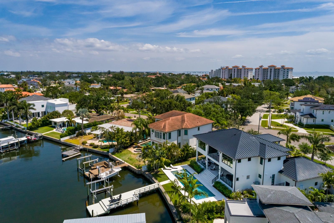
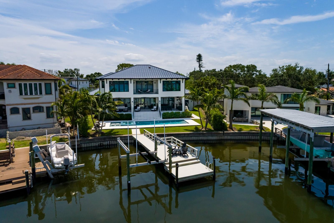
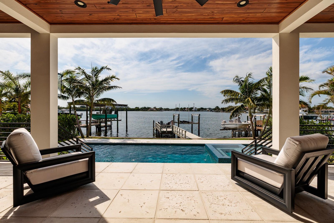
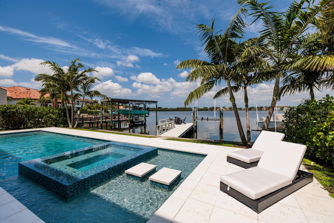
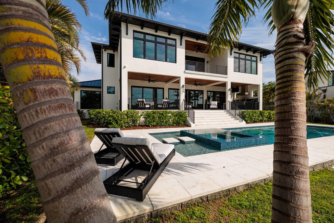
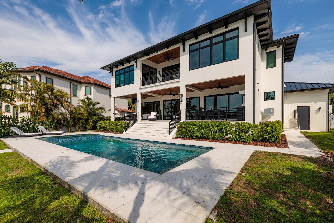
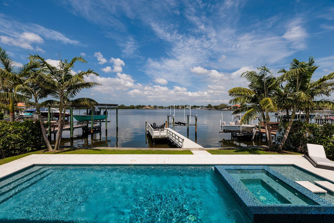
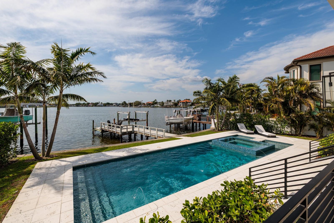
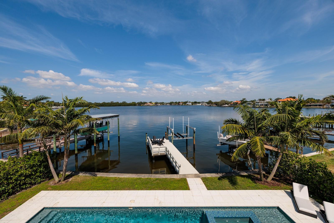
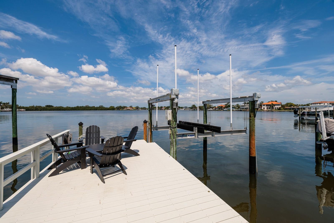
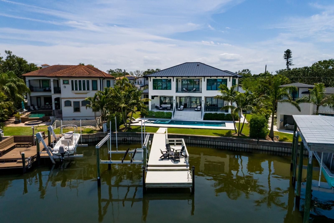
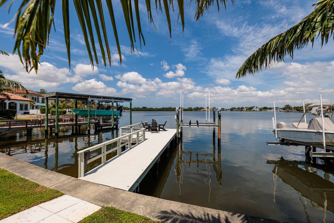
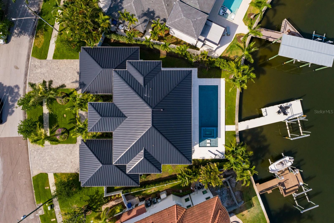

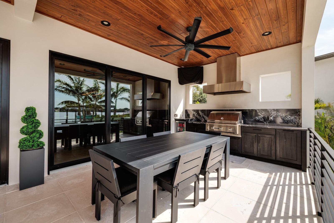
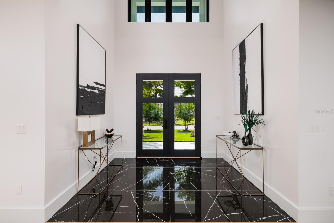
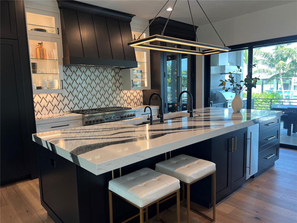
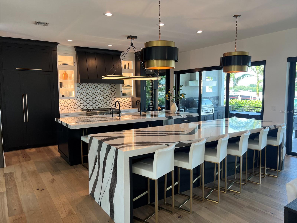

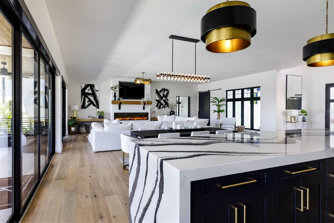
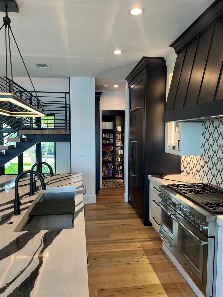
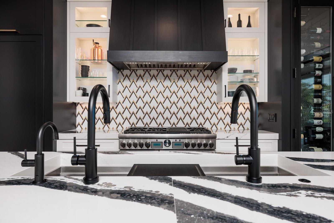
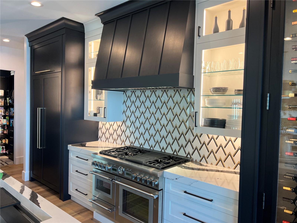
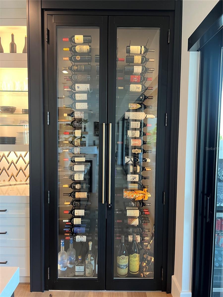
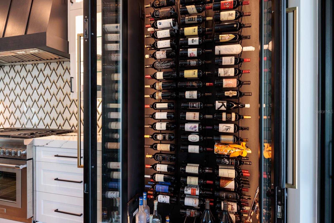
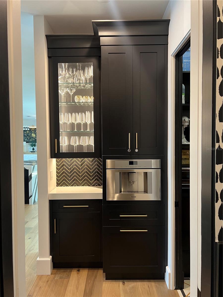
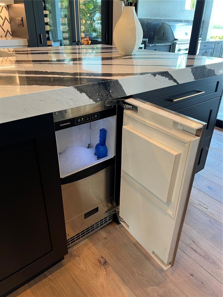
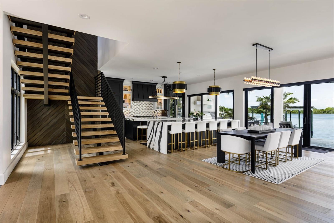
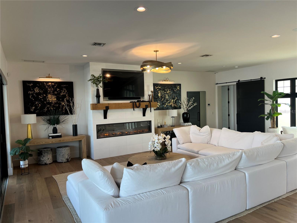
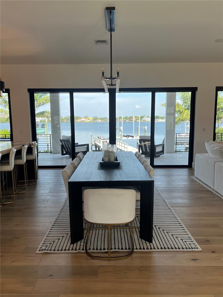
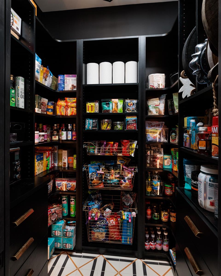
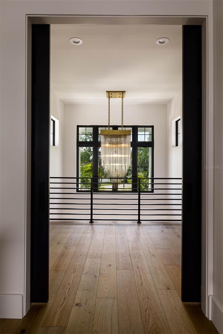
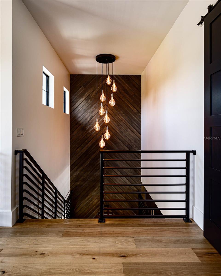
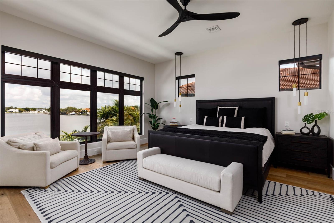
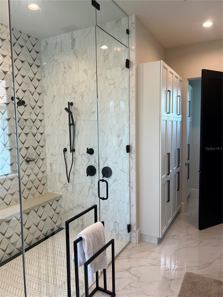
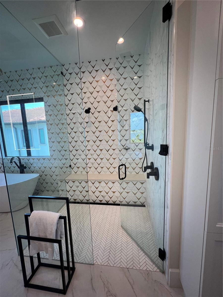
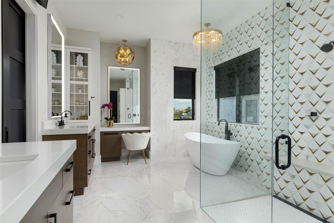
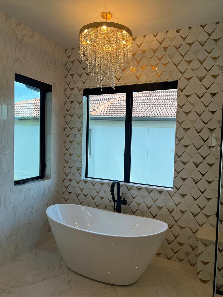
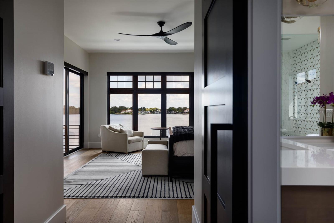


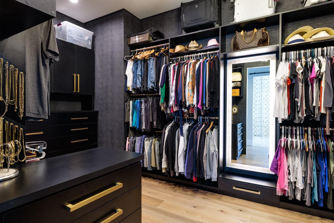
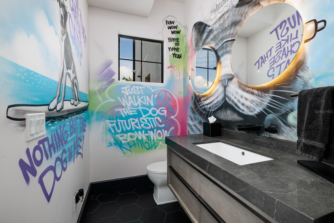
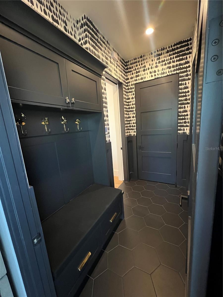
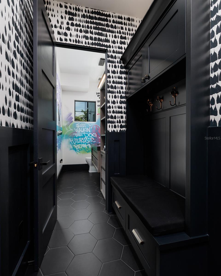
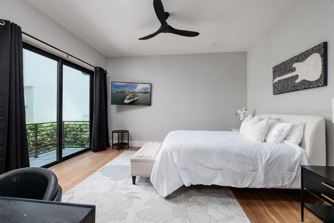
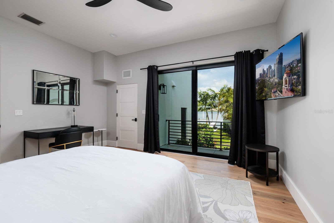
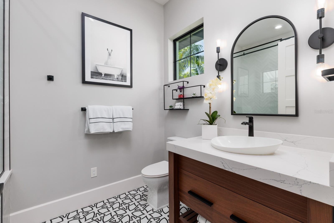
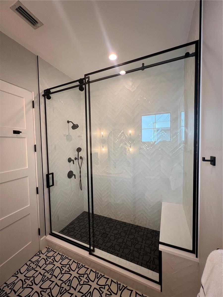
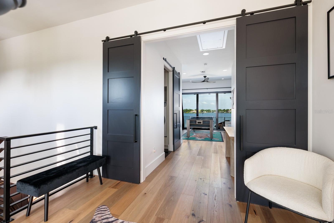
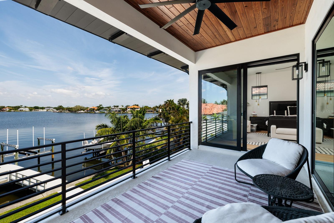
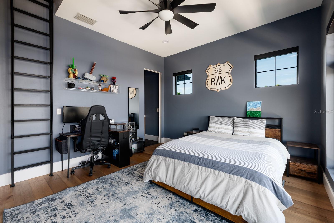
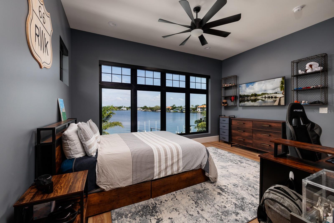

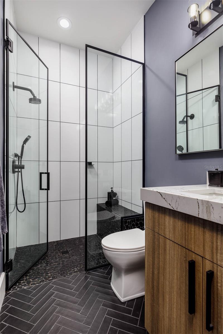

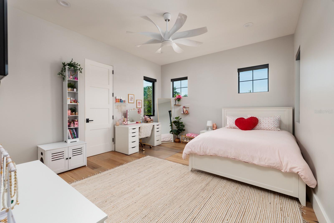
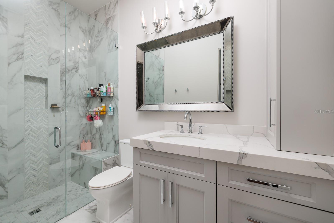
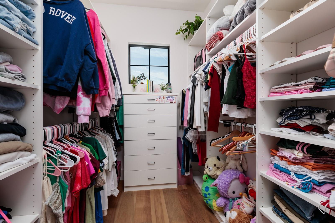
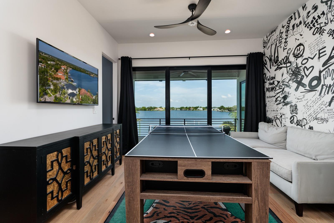
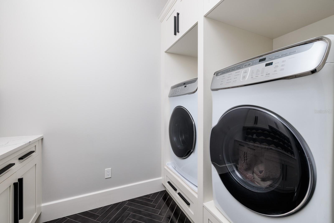
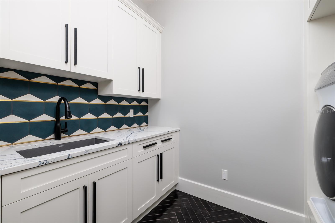
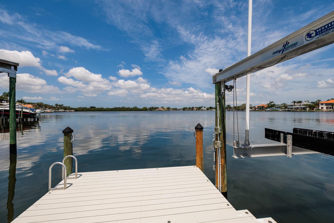
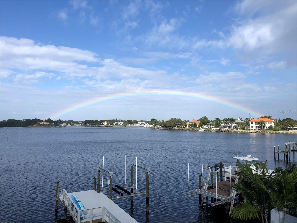
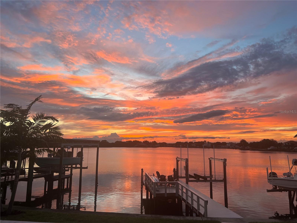
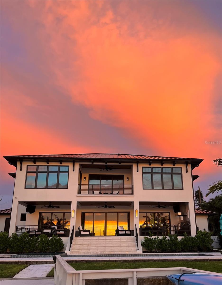
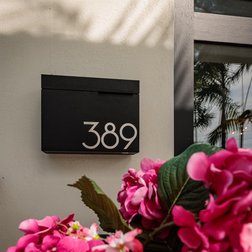
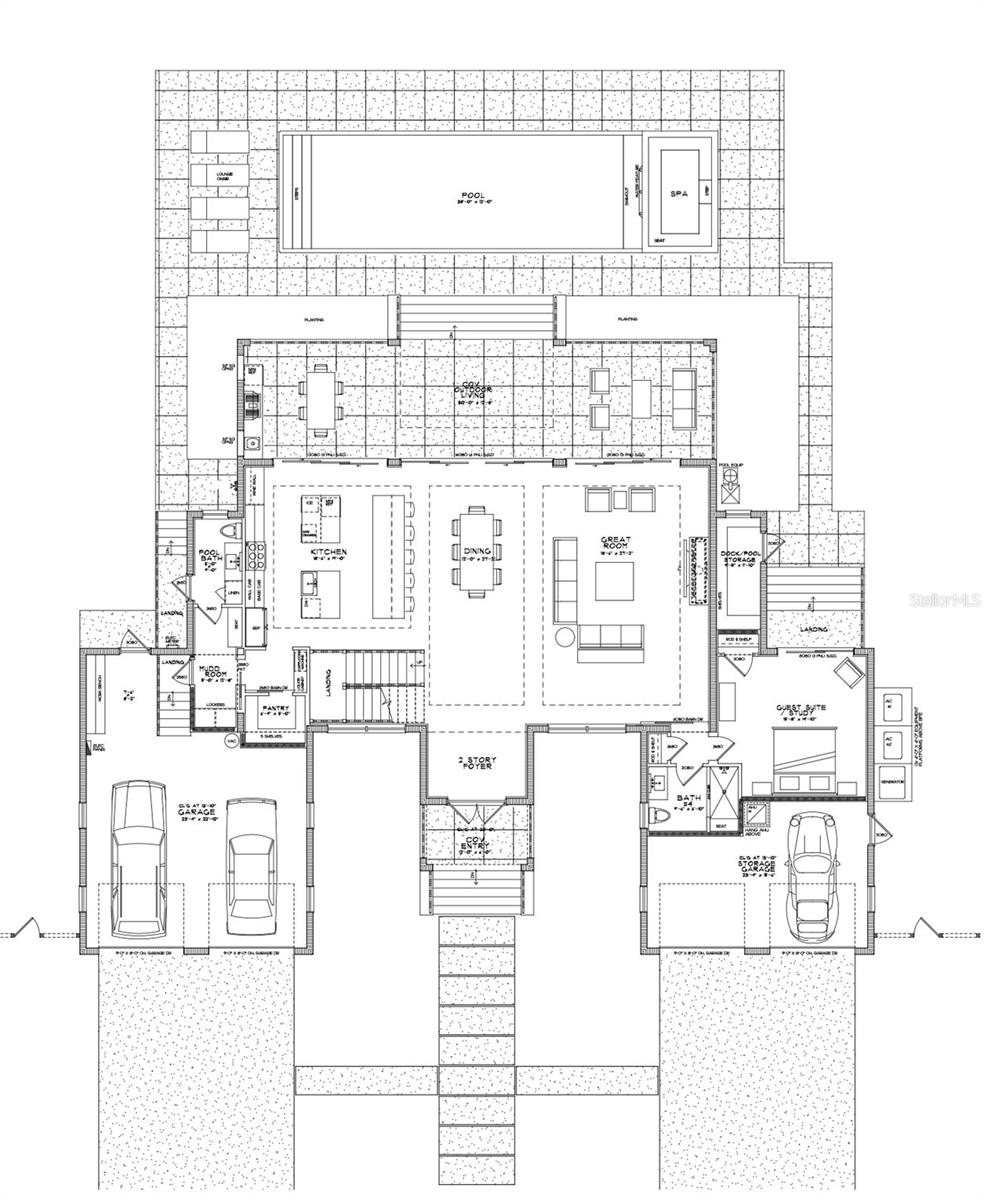
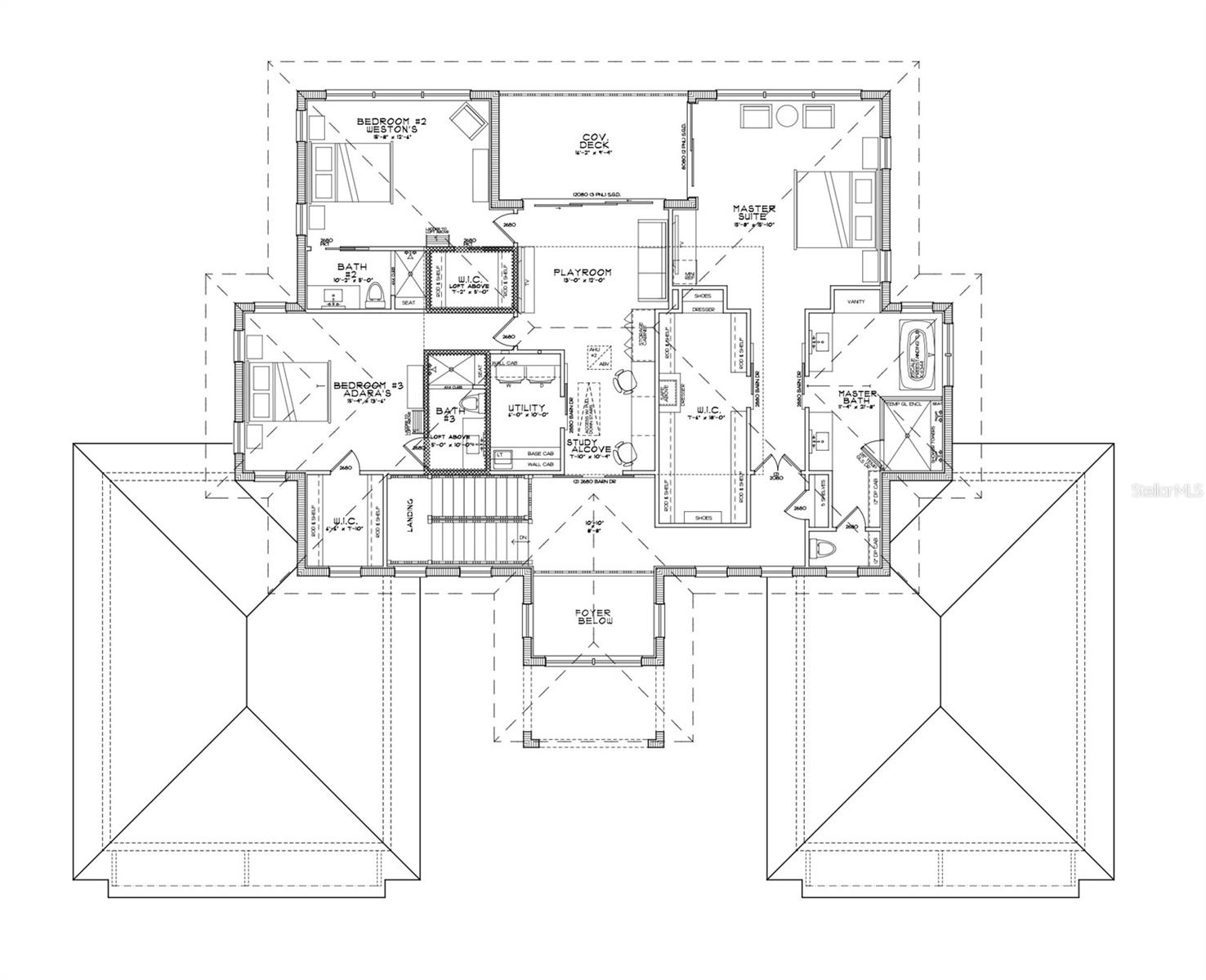
- MLS#: TB8370756 ( Residential )
- Street Address: 389 Bayview Drive Ne
- Viewed: 58
- Price: $6,499,000
- Price sqft: $1,085
- Waterfront: Yes
- Wateraccess: Yes
- Waterfront Type: Bayou
- Year Built: 2021
- Bldg sqft: 5990
- Bedrooms: 4
- Total Baths: 5
- Full Baths: 4
- 1/2 Baths: 1
- Garage / Parking Spaces: 4
- Days On Market: 97
- Additional Information
- Geolocation: 27.7999 / -82.6139
- County: PINELLAS
- City: ST PETERSBURG
- Zipcode: 33704
- Subdivision: Eden Shores Rep
- Provided by: BRIGHT BAY REALTY INC
- Contact: Theresa Klingel
- 727-822-7463

- DMCA Notice
-
DescriptionWelcome to your dream waterfront retreat in the heart of Snell Isle, St. Petersburg, FL! This custom built masterpiece offers unparalleled luxury and serenity, perfectly nestled along the very large Smacks Bayou, where dolphins play and great boating opportunities abound. Designed with meticulous attention to detail, this one of a kind home blends timeless elegance with modern sophistication, creating the ultimate entertaining home. The open floor plan seamlessly connects expansive living spaces bathed in natural light to a gourmet kitchen with double islands crafted for the discerning chef, complete with a built in coffee maker for your morning brew, with every inch exuding comfort and style. Wine enthusiasts will delight in the 300+ climate controlled bottle wine cellar, perfect for showcasing your collection. The primary suite is a true sanctuary, featuring a breathtaking balcony with stunning water views and a beautiful, spa inspired bathroom for ultimate relaxation. The extra bedrooms elevate the experience with spacious walk in closets and versatile bonus lofts, ideal for added storage, creative spaces, or cozy retreats. Step outside to your private oasis, where lush landscaping meets the gentle lapping of waves, featuring a large covered lanai with a built in grill and firepit for year round outdoor enjoyment, plus a dock for your boating adventures on the expansive bayou. Exquisite Restoration Hardware furniture is available to complement the homes charm if you so choose, adding a touch of timeless character. Located just minutes from vibrant downtown St. Petersburg and in one of the citys most coveted neighborhoods, this Snell Isle gem promises a lifestyle of tranquility, convenience, and coastal charm. Dont miss your chance to own a slice of paradiseschedule your private tour today!
Property Location and Similar Properties
All
Similar






Features
Waterfront Description
- Bayou
Appliances
- Convection Oven
- Cooktop
- Dishwasher
- Disposal
- Dryer
- Exhaust Fan
- Freezer
- Gas Water Heater
- Ice Maker
Home Owners Association Fee
- 0.00
Builder Name
- Brightbay Builder
Carport Spaces
- 0.00
Close Date
- 0000-00-00
Cooling
- Central Air
Country
- US
Covered Spaces
- 0.00
Exterior Features
- Balcony
Fencing
- Fenced
Flooring
- Hardwood
- Tile
Furnished
- Negotiable
Garage Spaces
- 4.00
Heating
- Central
Insurance Expense
- 0.00
Interior Features
- Built-in Features
- Ceiling Fans(s)
- Dry Bar
- Eat-in Kitchen
- High Ceilings
- In Wall Pest System
- Kitchen/Family Room Combo
- Living Room/Dining Room Combo
- Open Floorplan
- Pest Guard System
- PrimaryBedroom Upstairs
- Solid Surface Counters
- Solid Wood Cabinets
- Thermostat
- Walk-In Closet(s)
- Window Treatments
Legal Description
- EDEN SHORES REPLAT OF BLK 6 BLK 6
- LOT 17 & THAT SUBM LAND ADJ ON W LYING BETWEEN W'LY EXT OF N & S LINES OF SD LOT 17 & BETWEEN W BNDRY OF SD LOT 17 & CONVERGENCE OF SD W'LY EXT OF N & S LOT LINES PER O.R. 193/399 (MAP N 09-31-17)
Levels
- Two
Living Area
- 4111.00
Lot Features
- Flood Insurance Required
- FloodZone
Area Major
- 33704 - St Pete/Euclid
Net Operating Income
- 0.00
Occupant Type
- Owner
Open Parking Spaces
- 0.00
Other Expense
- 0.00
Parcel Number
- 08-31-17-24624-006-0170
Parking Features
- Electric Vehicle Charging Station(s)
- Golf Cart Garage
Pool Features
- Heated
- In Ground
- Outside Bath Access
- Salt Water
- Tile
Property Condition
- Completed
Property Type
- Residential
Roof
- Metal
Sewer
- Public Sewer
Style
- Coastal
- Contemporary
Tax Year
- 2024
Township
- 31
Utilities
- BB/HS Internet Available
- Cable Available
- Cable Connected
- Electricity Connected
- Fiber Optics
- Propane
- Public
- Sewer Connected
- Underground Utilities
- Water Connected
View
- Water
Views
- 58
Virtual Tour Url
- https://www.propertypanorama.com/instaview/stellar/TB8370756
Water Source
- Public
Year Built
- 2021
Listing Data ©2025 Pinellas/Central Pasco REALTOR® Organization
The information provided by this website is for the personal, non-commercial use of consumers and may not be used for any purpose other than to identify prospective properties consumers may be interested in purchasing.Display of MLS data is usually deemed reliable but is NOT guaranteed accurate.
Datafeed Last updated on July 11, 2025 @ 12:00 am
©2006-2025 brokerIDXsites.com - https://brokerIDXsites.com
Sign Up Now for Free!X
Call Direct: Brokerage Office: Mobile: 727.710.4938
Registration Benefits:
- New Listings & Price Reduction Updates sent directly to your email
- Create Your Own Property Search saved for your return visit.
- "Like" Listings and Create a Favorites List
* NOTICE: By creating your free profile, you authorize us to send you periodic emails about new listings that match your saved searches and related real estate information.If you provide your telephone number, you are giving us permission to call you in response to this request, even if this phone number is in the State and/or National Do Not Call Registry.
Already have an account? Login to your account.

