
- Jackie Lynn, Broker,GRI,MRP
- Acclivity Now LLC
- Signed, Sealed, Delivered...Let's Connect!
No Properties Found
- Home
- Property Search
- Search results
- 4395 50th Terrace S, ST PETERSBURG, FL 33711
Property Photos
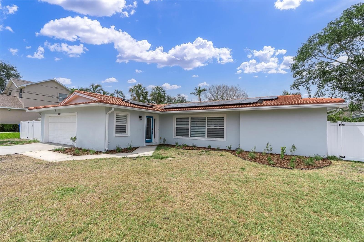

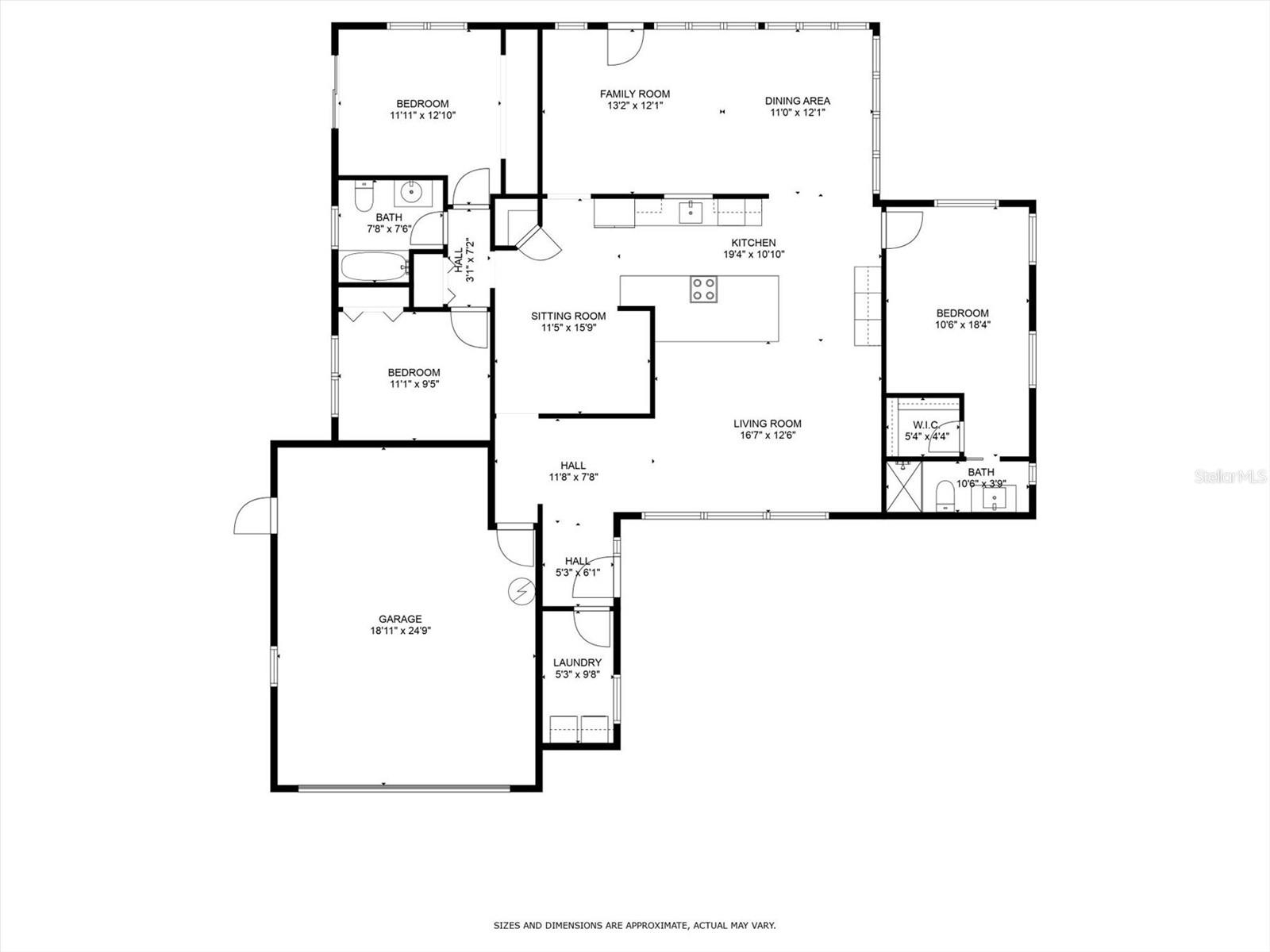
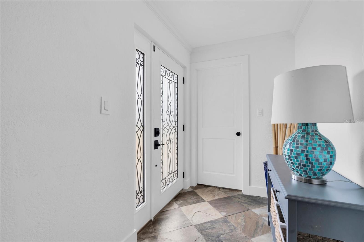
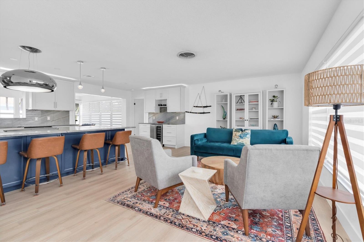
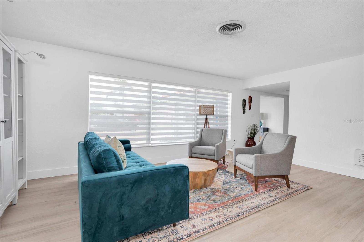
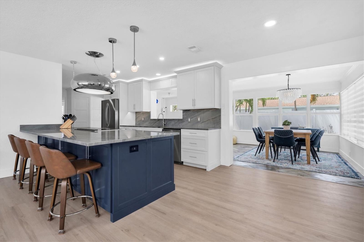
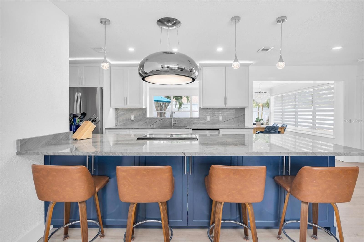
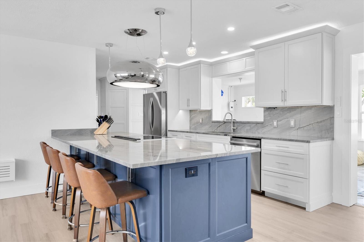

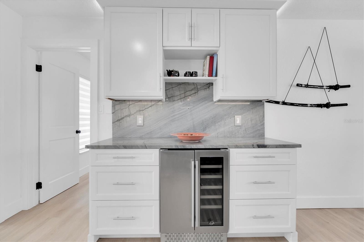

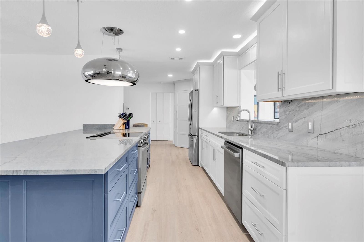
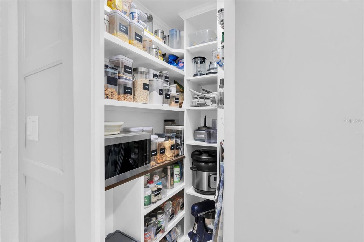
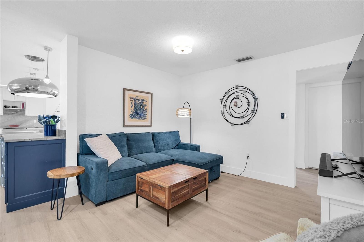
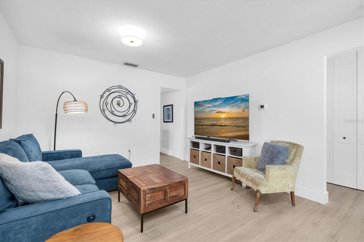
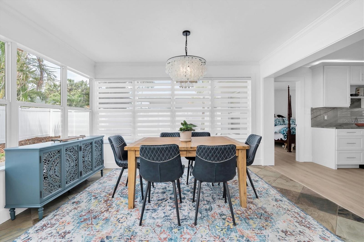

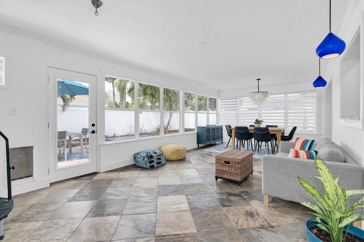
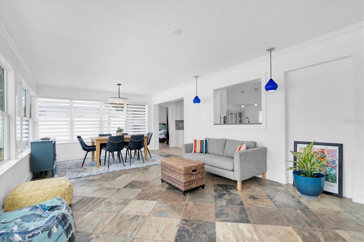
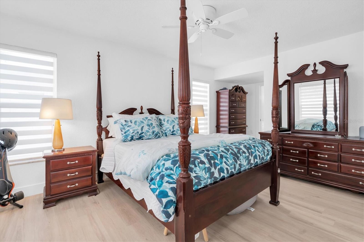
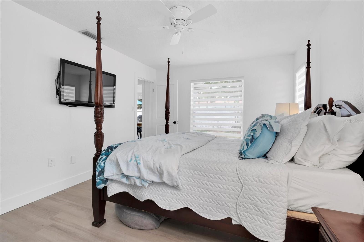
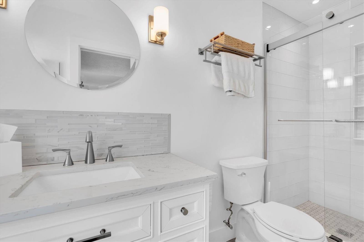
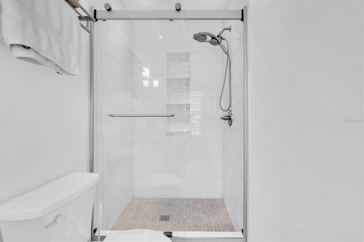
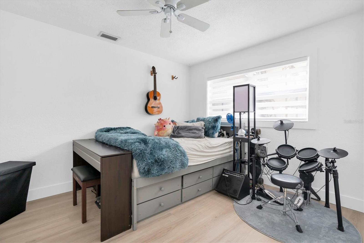
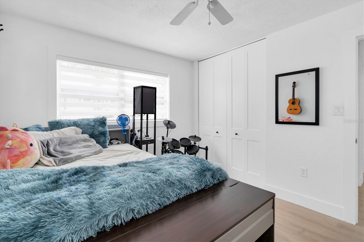
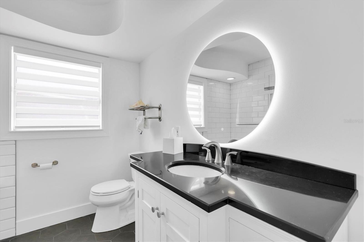
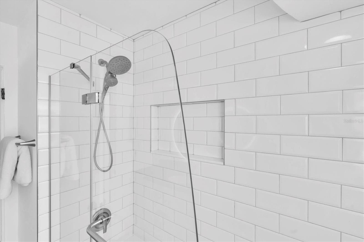
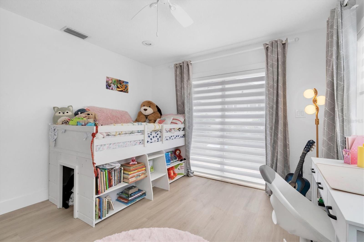
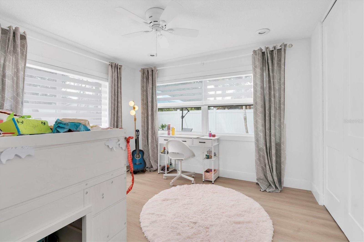
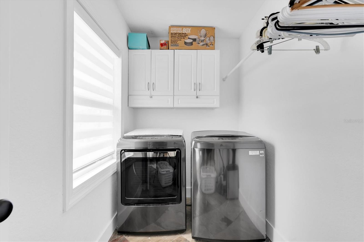
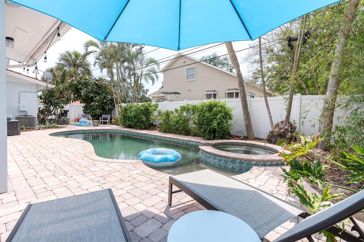
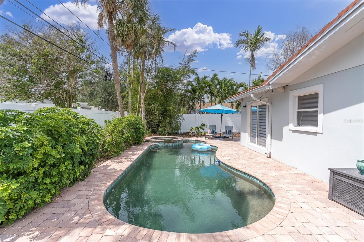

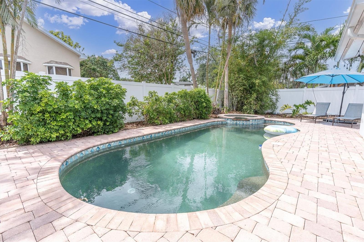
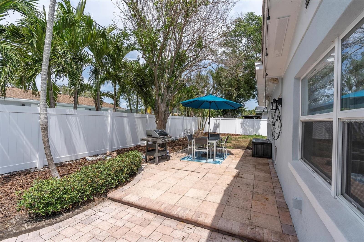
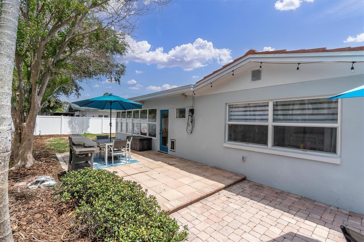
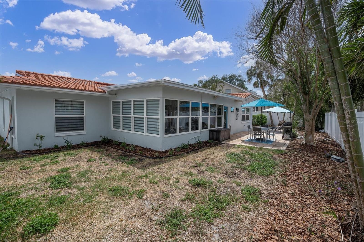
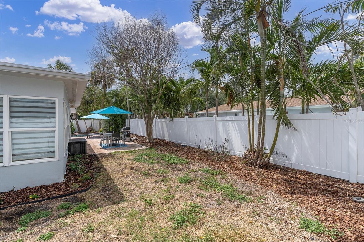
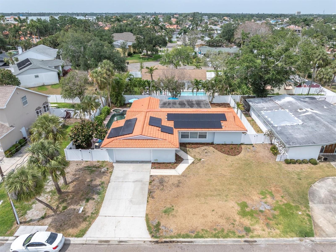
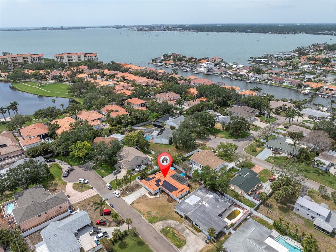
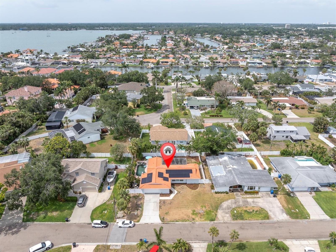
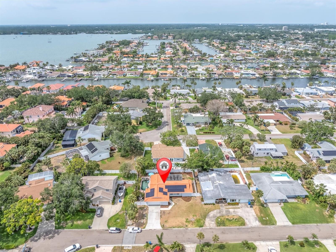

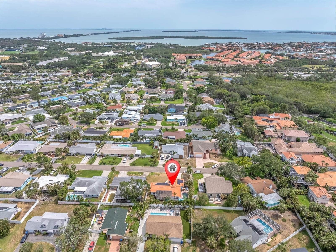
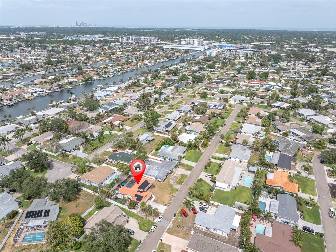
- MLS#: TB8370288 ( Residential )
- Street Address: 4395 50th Terrace S
- Viewed: 16
- Price: $695,000
- Price sqft: $282
- Waterfront: No
- Year Built: 1965
- Bldg sqft: 2466
- Bedrooms: 3
- Total Baths: 2
- Full Baths: 2
- Garage / Parking Spaces: 2
- Days On Market: 37
- Additional Information
- Geolocation: 27.7227 / -82.6912
- County: PINELLAS
- City: ST PETERSBURG
- Zipcode: 33711
- Subdivision: Maximo Moorings
- Elementary School: Gulfport Elementary PN
- Middle School: Bay Point Middle PN
- High School: Lakewood High PN
- Provided by: EXP REALTY LLC
- Contact: Heather Brookey
- 888-883-8509

- DMCA Notice
-
DescriptionMaximo Moorings Charmer with Pool, Hot Tub & Prime Location! Welcome to easy Florida living in one of St. Petes most convenient and connected neighborhoods. This 3 bedroom, 2 bath ranch is nestled on a quiet cul de sac just minutes from Pass A Grille, St. Pete Beach, Eckerd College, and vibrant downtown St. Pete. You're also walking or biking distance to Tiki Docks, Maximo Marina, and more. Inside, youll find an open layout centered around a gorgeous island kitchen with custom cabinetry, sleek appliances, and a spacious walk in pantry. The home offers flexible living with multiple spaces perfect for a home office, gym, dining area, or TV roomwhatever fits your lifestyle. Enjoy the light filled sunroom with slate floors and backyard views, plus an interior laundry room, Closetivity closet systems, and a welcoming foyer. Step outside to your heated saltwater pool and hot tub, surrounded by brand new paver patios and a fully fenced yard thats ready for your personal tropical touch. Bonus: solar panels help reduce your energy costs. If youve been looking for a move in ready home that delivers both comfort and convenience, this one checks every box. *All information is believed to be accurate but is not guaranteed. Buyers and their agents should verify all facts, measurements, and features important to them. The seller and listing agent make no representations or warranties and shall not be held liable for any inaccuracies or a buyers failure to perform due diligence.*
Property Location and Similar Properties
All
Similar






Features
Appliances
- Dishwasher
- Dryer
- Electric Water Heater
- Microwave
- Range
- Range Hood
- Refrigerator
- Washer
- Wine Refrigerator
Home Owners Association Fee
- 0.00
Carport Spaces
- 0.00
Close Date
- 0000-00-00
Cooling
- Central Air
Country
- US
Covered Spaces
- 0.00
Exterior Features
- Rain Gutters
- Sidewalk
Fencing
- Vinyl
Flooring
- Luxury Vinyl
- Slate
Garage Spaces
- 2.00
Heating
- Central
High School
- Lakewood High-PN
Insurance Expense
- 0.00
Interior Features
- Ceiling Fans(s)
- Dry Bar
- Eat-in Kitchen
- Kitchen/Family Room Combo
- Open Floorplan
- Primary Bedroom Main Floor
- Split Bedroom
- Stone Counters
- Walk-In Closet(s)
- Window Treatments
Legal Description
- MAXIMO MOORINGS UNIT 4 BLK 16
- LOT 27 & E 1/2 OF VAC WALKWAY ON W
Levels
- One
Living Area
- 1960.00
Lot Features
- Cul-De-Sac
Middle School
- Bay Point Middle-PN
Area Major
- 33711 - St Pete/Gulfport
Net Operating Income
- 0.00
Occupant Type
- Owner
Open Parking Spaces
- 0.00
Other Expense
- 0.00
Parcel Number
- 03-32-16-56232-016-0270
Parking Features
- Garage Door Opener
- Off Street
- On Street
Pool Features
- Gunite
- Heated
- In Ground
- Lighting
Property Type
- Residential
Roof
- Concrete
- Tile
School Elementary
- Gulfport Elementary-PN
Sewer
- Public Sewer
Style
- Ranch
Tax Year
- 2024
Township
- 32
Utilities
- Electricity Connected
- Natural Gas Available
- Water Connected
Views
- 16
Virtual Tour Url
- https://www.propertypanorama.com/instaview/stellar/TB8370288
Water Source
- Public
Year Built
- 1965
Listing Data ©2025 Pinellas/Central Pasco REALTOR® Organization
The information provided by this website is for the personal, non-commercial use of consumers and may not be used for any purpose other than to identify prospective properties consumers may be interested in purchasing.Display of MLS data is usually deemed reliable but is NOT guaranteed accurate.
Datafeed Last updated on June 13, 2025 @ 12:00 am
©2006-2025 brokerIDXsites.com - https://brokerIDXsites.com
Sign Up Now for Free!X
Call Direct: Brokerage Office: Mobile: 727.710.4938
Registration Benefits:
- New Listings & Price Reduction Updates sent directly to your email
- Create Your Own Property Search saved for your return visit.
- "Like" Listings and Create a Favorites List
* NOTICE: By creating your free profile, you authorize us to send you periodic emails about new listings that match your saved searches and related real estate information.If you provide your telephone number, you are giving us permission to call you in response to this request, even if this phone number is in the State and/or National Do Not Call Registry.
Already have an account? Login to your account.

