
- Jackie Lynn, Broker,GRI,MRP
- Acclivity Now LLC
- Signed, Sealed, Delivered...Let's Connect!
No Properties Found
- Home
- Property Search
- Search results
- Address Not Provided
Property Photos
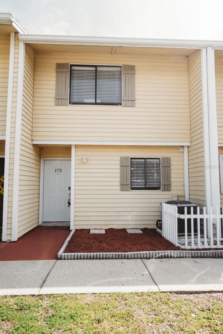

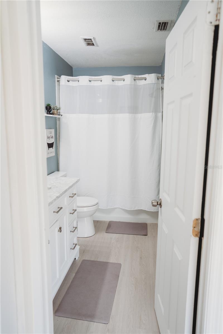
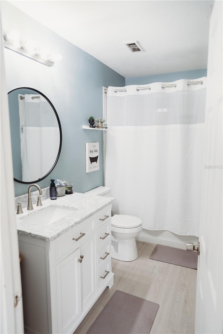
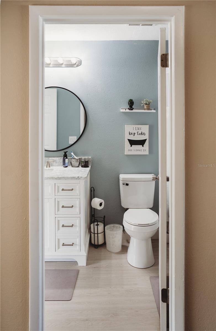
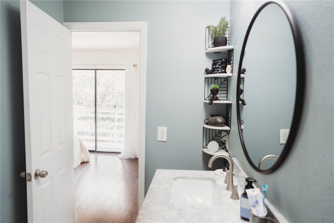
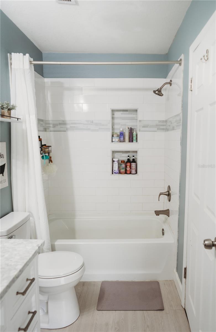
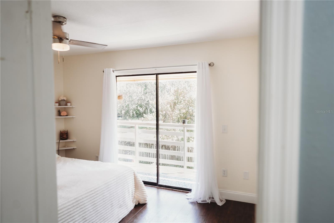
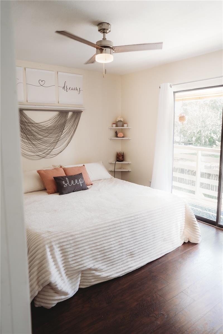
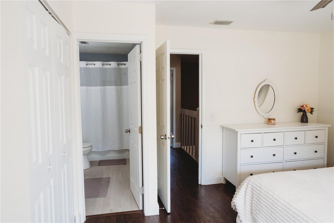
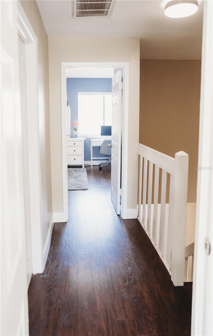

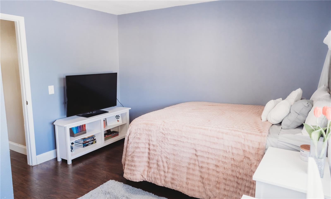
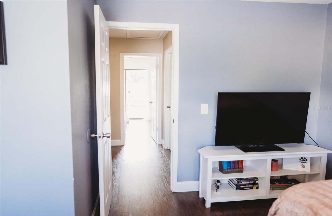
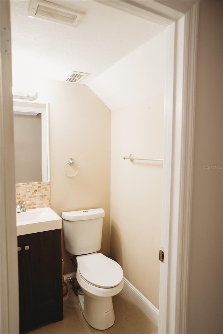
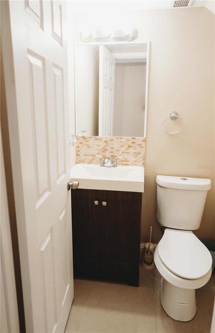
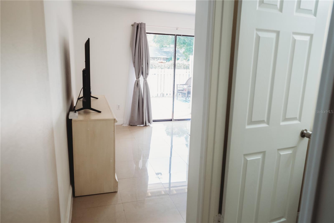
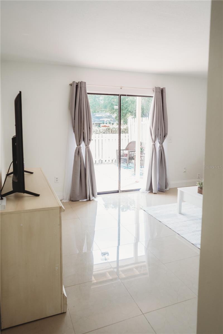
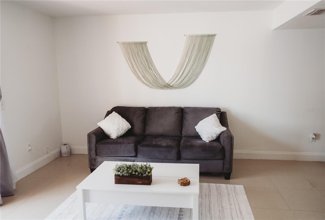
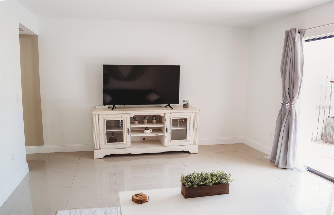
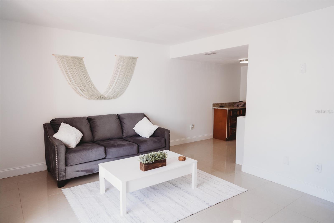
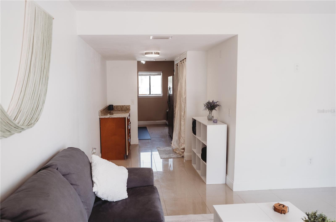
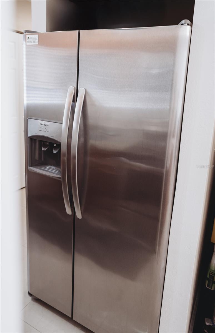
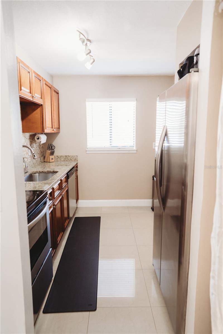
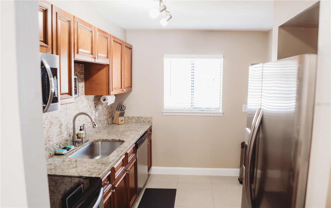
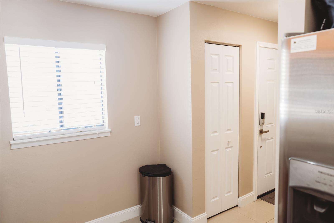
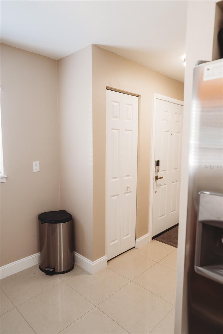
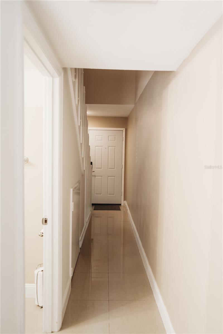
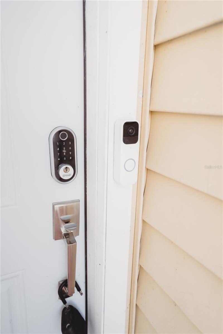
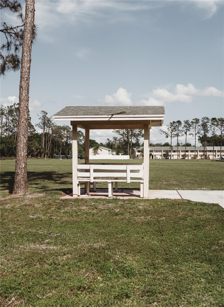
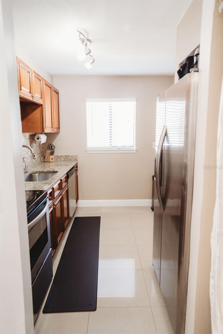
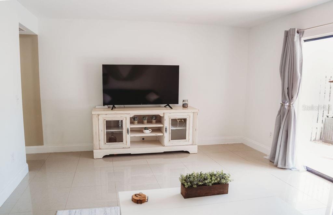
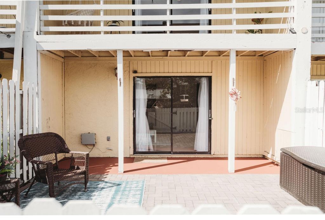
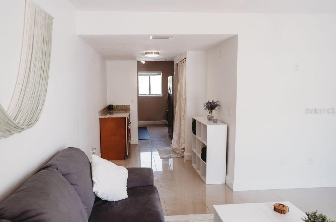
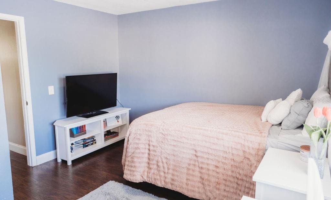
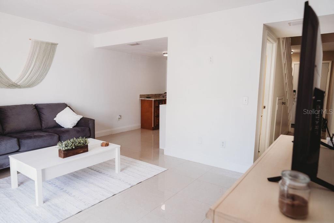
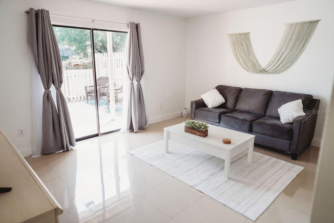
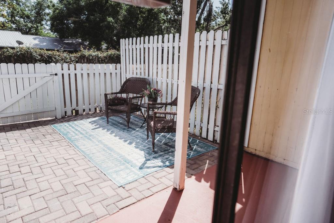
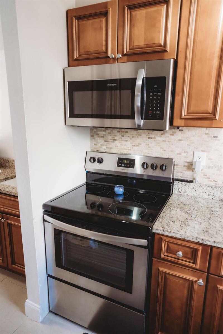
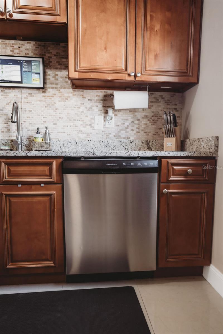
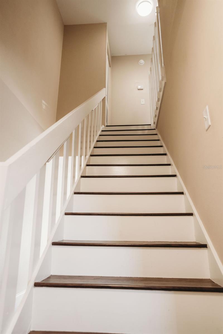
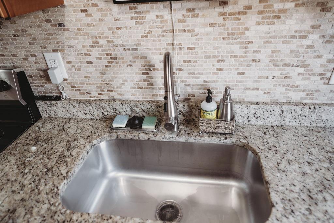
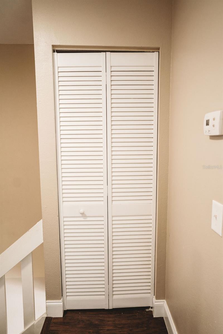
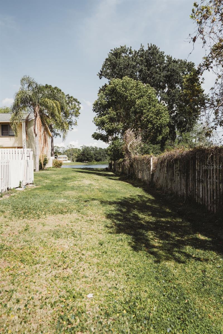
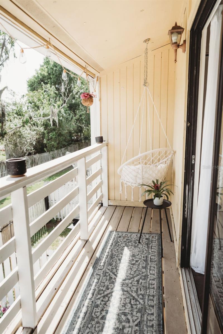
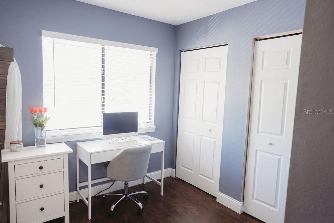
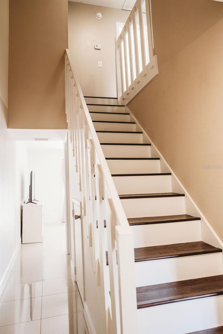
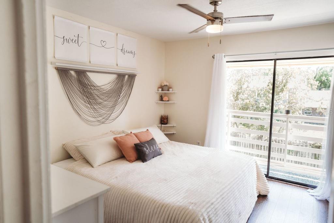
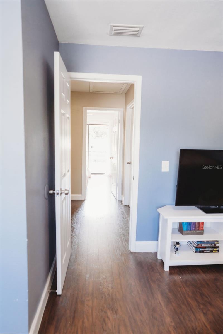
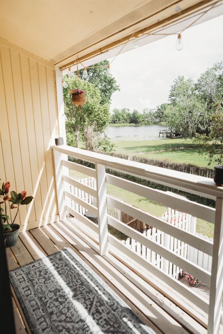
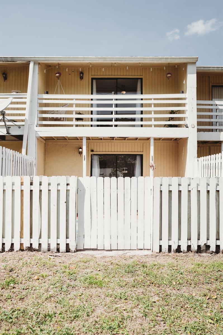
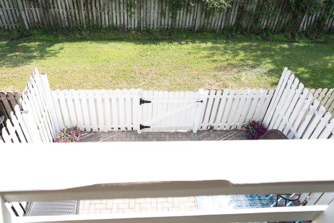
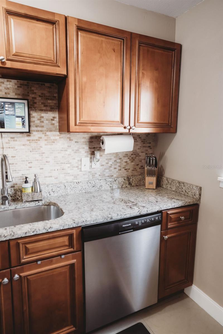
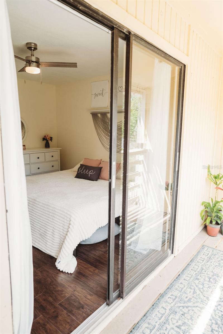
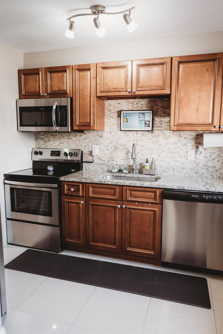
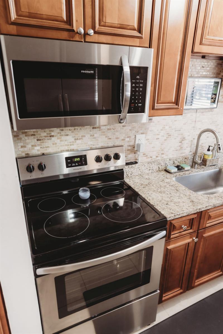
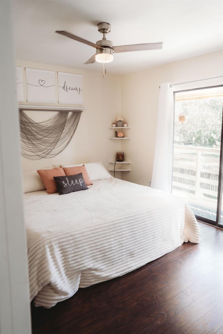
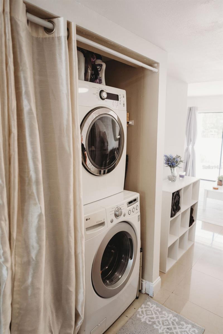
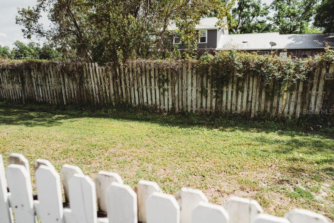
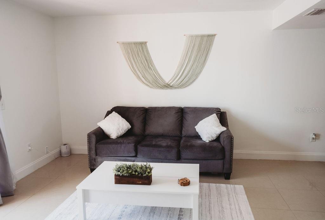
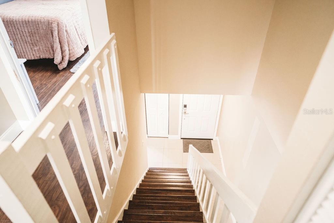
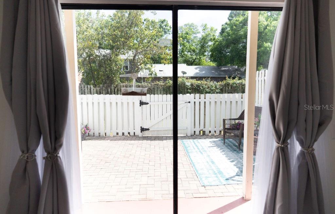
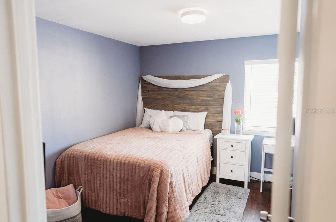
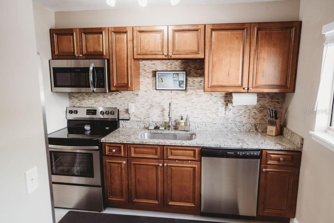
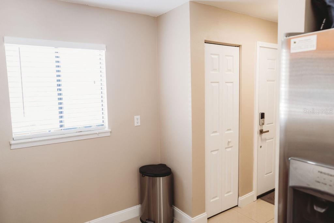
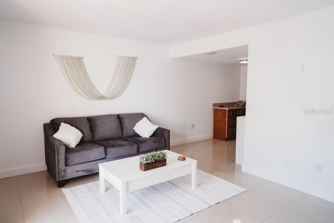
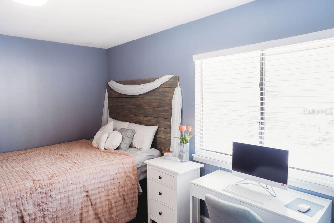
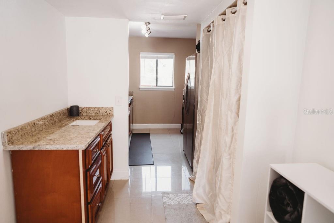
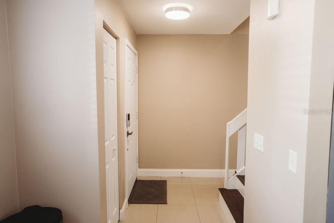
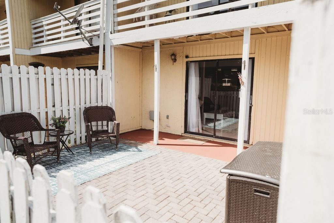
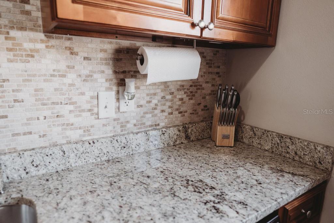

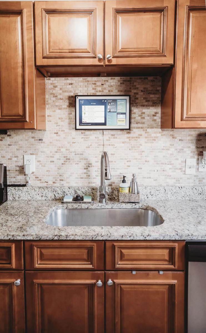
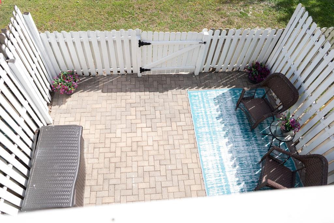
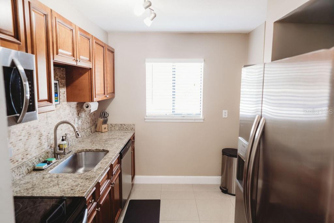
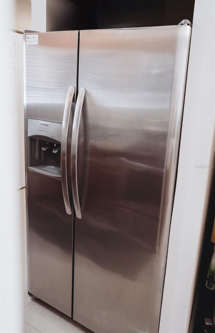
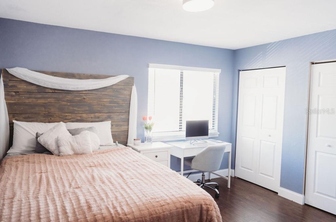
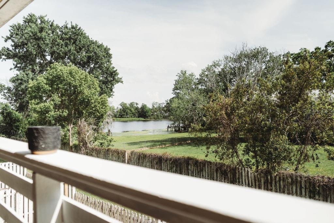
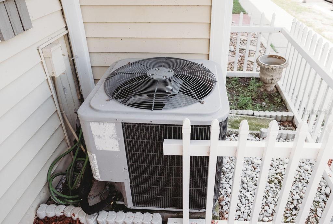

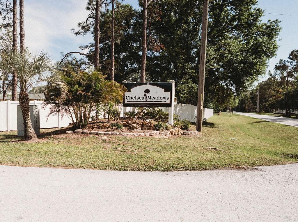
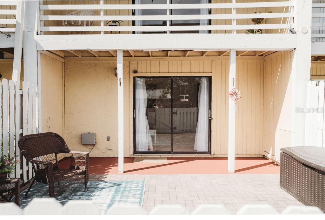
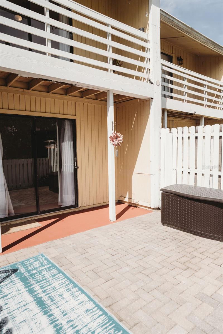
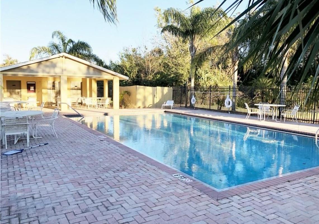
- MLS#: TB8370228 ( Residential )
- Street Address: Address Not Provided
- Viewed: 12
- Price: $179,900
- Price sqft: $174
- Waterfront: No
- Year Built: 1988
- Bldg sqft: 1032
- Bedrooms: 2
- Total Baths: 2
- Full Baths: 2
- Days On Market: 78
- Acreage: 59.78 acres
- Additional Information
- County: PASCO
- City: LAND O LAKES
- Zipcode: 34639
- Subdivision: Chelsea Meadows Condo
- Building: Chelsea Meadows Condo
- Elementary School: Pine View Elementary PO
- Middle School: Pine View Middle PO
- High School: Land O' Lakes High PO
- Provided by: TRELLA REALTY INC.
- Contact: Jamie Harris
- 813-690-8012

- DMCA Notice
-
DescriptionAffordability in the heart of desirable and growing Land O Lakes, FL! This move in ready townhouse style condominium located in the quaint Chelsea Meadows community is a 2 bedroom/1.5 bath unit that can be a cozy home or a great investment opportunity! The condo has a great open floor plan. The first floor is comprised of Living Room, Dining Area, half bathroom, and kitchen complete with quality appliances, and backsplash. Theres ceramic tile throughout the first floor and the FENCED BACKYARD is stone paved. The 2nd floor a split floor plan offers two large bedrooms with spacious closets, laminate flooring, and a lovely full bathroom. A large balcony off the master bedroom provides peaceful lake views in the distance. LOCATION, LOCATION, LOCATION: the condominium complex is located in a private setting, yet close to major roadways, medical facilities, shopping, parks, sports, entertainment venues, and just 30 min from Tampa International Airport. The Condo Fee covers Roof, Community Pool, a recreational basketball area, and even 3 utilities!!! Need even more positive features? TOP RATED SCHOOLS, views of Banjo Lake, a grassy open field for residents to use, no flood insurance, no CDD. Come see this condo today! Ready for its new owner!
Property Location and Similar Properties
All
Similar
Features
Appliances
- Convection Oven
- Dishwasher
- Dryer
- Electric Water Heater
- Range
- Range Hood
- Refrigerator
- Washer
Home Owners Association Fee
- 0.00
Home Owners Association Fee Includes
- None
Association Name
- TERRA MANAGEMENT SERVICE
Carport Spaces
- 0.00
Close Date
- 0000-00-00
Cooling
- Central Air
Country
- US
Covered Spaces
- 0.00
Exterior Features
- Balcony
Flooring
- Carpet
- Ceramic Tile
Garage Spaces
- 0.00
Heating
- Central
High School
- Land O' Lakes High-PO
Insurance Expense
- 0.00
Interior Features
- Ceiling Fans(s)
- Open Floorplan
- Window Treatments
Legal Description
- CHELSEA MEADOWS A CONDOMINIUM OR 6900 PG 460 BUILDING 118 UNIT 173
Levels
- Two
Living Area
- 1032.00
Middle School
- Pine View Middle-PO
Area Major
- 34639 - Land O Lakes
Net Operating Income
- 0.00
Occupant Type
- Owner
Open Parking Spaces
- 0.00
Other Expense
- 0.00
Parcel Number
- 19-26-18-024.0-118.00-173.0
Pets Allowed
- Yes
Property Condition
- Completed
Property Type
- Residential
Roof
- Shingle
School Elementary
- Pine View Elementary-PO
Sewer
- Public Sewer
Tax Year
- 2024
Township
- 26S
Utilities
- Cable Connected
- Electricity Available
- Fire Hydrant
- Sewer Connected
View
- Trees/Woods
Views
- 12
Virtual Tour Url
- https://www.propertypanorama.com/instaview/stellar/TB8370228
Water Source
- Public
Year Built
- 1988
Zoning Code
- MPUD
Listing Data ©2025 Pinellas/Central Pasco REALTOR® Organization
The information provided by this website is for the personal, non-commercial use of consumers and may not be used for any purpose other than to identify prospective properties consumers may be interested in purchasing.Display of MLS data is usually deemed reliable but is NOT guaranteed accurate.
Datafeed Last updated on June 26, 2025 @ 12:00 am
©2006-2025 brokerIDXsites.com - https://brokerIDXsites.com
Sign Up Now for Free!X
Call Direct: Brokerage Office: Mobile: 727.710.4938
Registration Benefits:
- New Listings & Price Reduction Updates sent directly to your email
- Create Your Own Property Search saved for your return visit.
- "Like" Listings and Create a Favorites List
* NOTICE: By creating your free profile, you authorize us to send you periodic emails about new listings that match your saved searches and related real estate information.If you provide your telephone number, you are giving us permission to call you in response to this request, even if this phone number is in the State and/or National Do Not Call Registry.
Already have an account? Login to your account.

