
- Jackie Lynn, Broker,GRI,MRP
- Acclivity Now LLC
- Signed, Sealed, Delivered...Let's Connect!
No Properties Found
- Home
- Property Search
- Search results
- 16612 5th Avenue E, BRADENTON, FL 34212
Property Photos
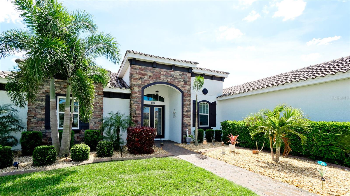

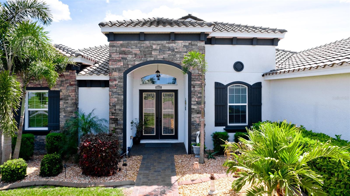
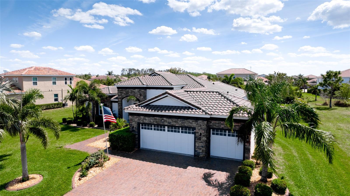
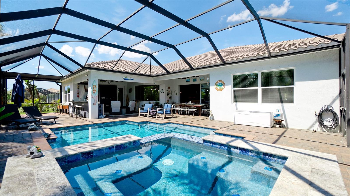
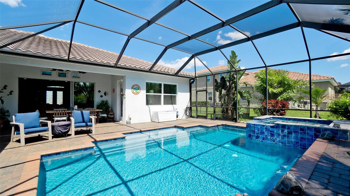
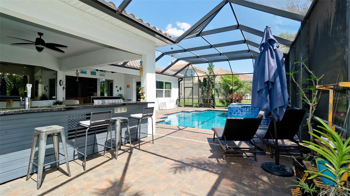
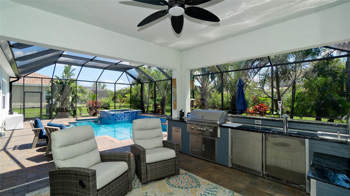
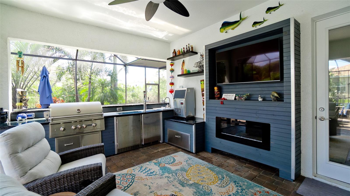
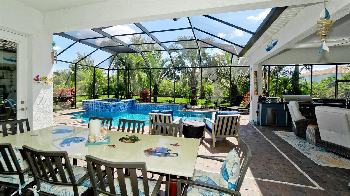
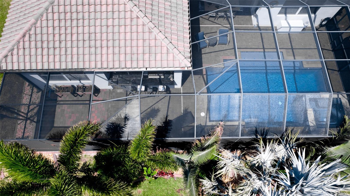
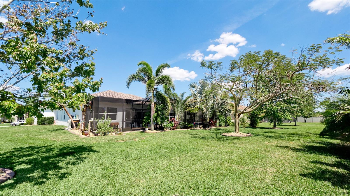
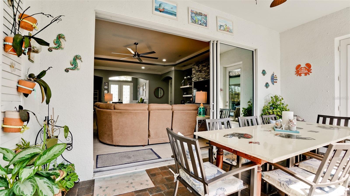
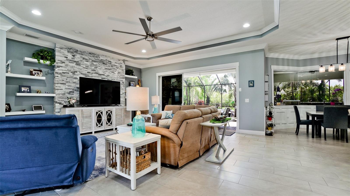
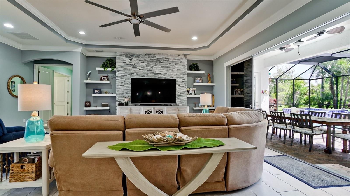
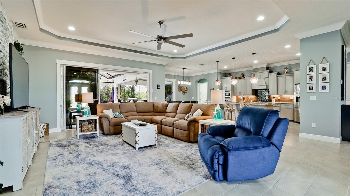
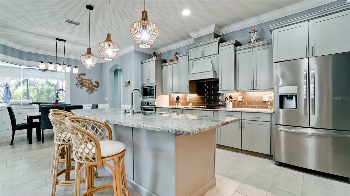
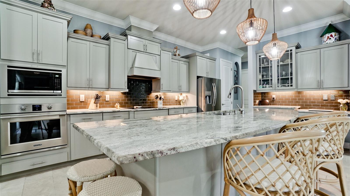
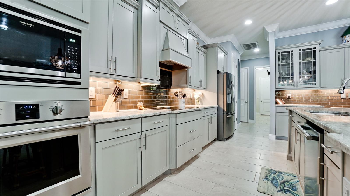
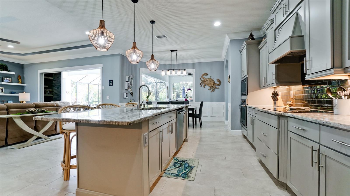
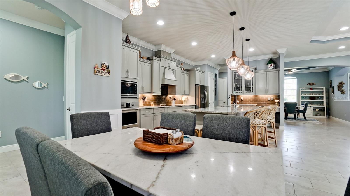
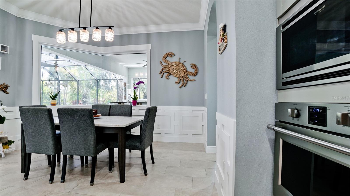
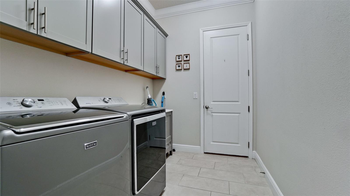
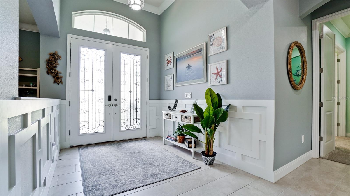
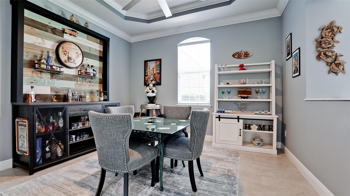
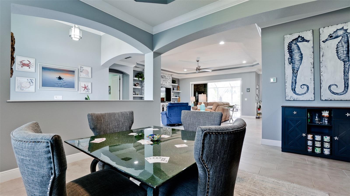
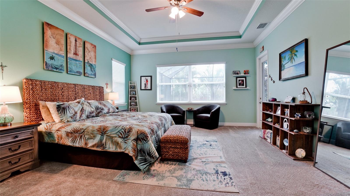
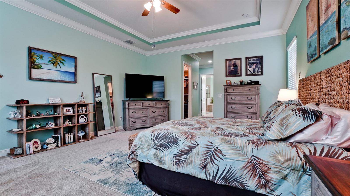
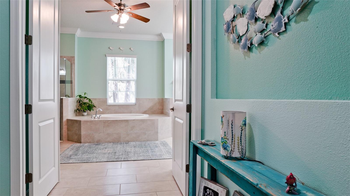
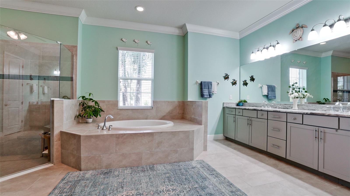
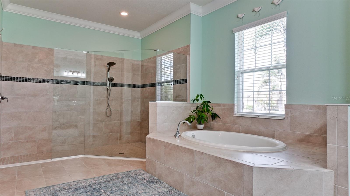
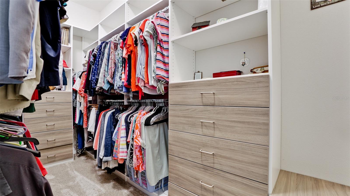

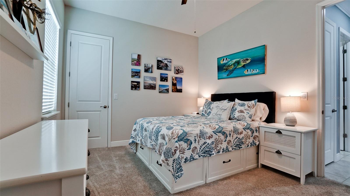
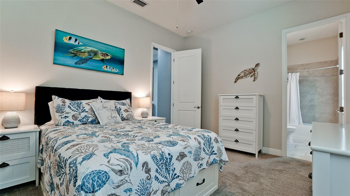
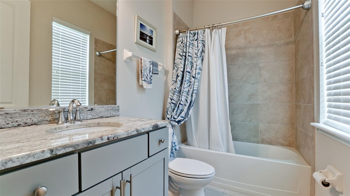
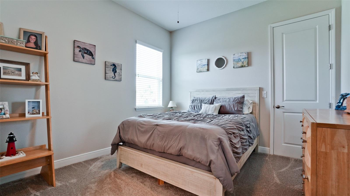
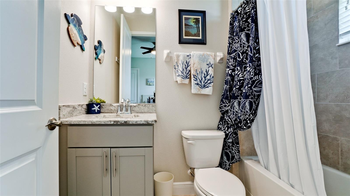
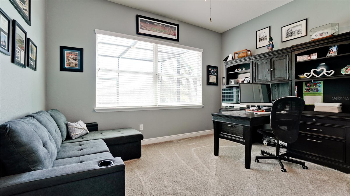
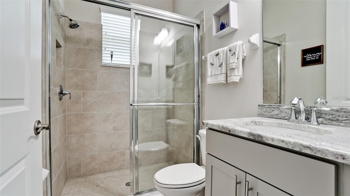
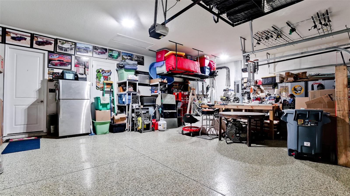
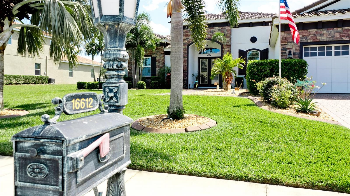
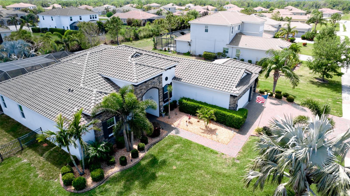
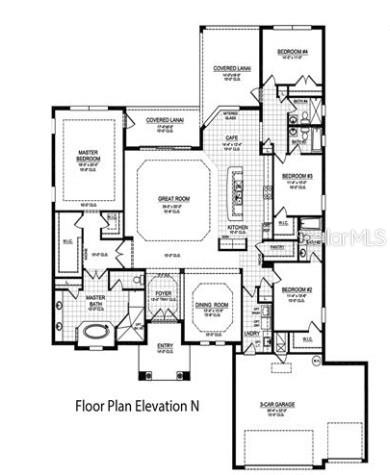
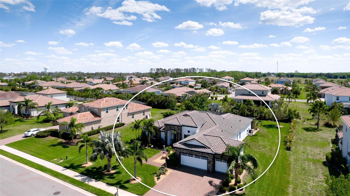
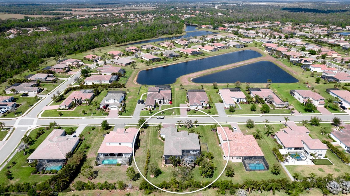
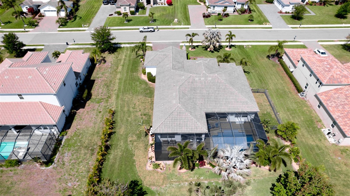
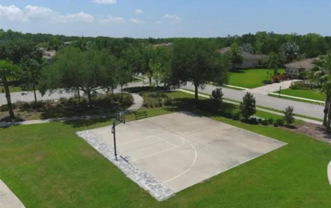
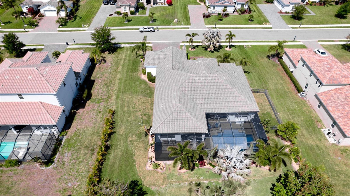
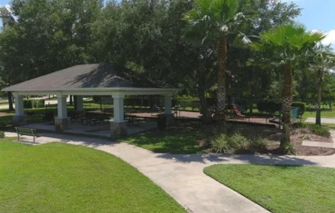
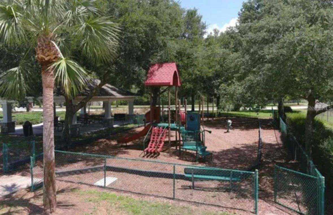
- MLS#: TB8370067 ( Residential )
- Street Address: 16612 5th Avenue E
- Viewed: 4
- Price: $995,000
- Price sqft: $320
- Waterfront: No
- Year Built: 2017
- Bldg sqft: 3114
- Bedrooms: 4
- Total Baths: 4
- Full Baths: 4
- Garage / Parking Spaces: 3
- Days On Market: 101
- Additional Information
- Geolocation: 27.494 / -82.3711
- County: MANATEE
- City: BRADENTON
- Zipcode: 34212
- Subdivision: Rye Wilderness Estates Ph Iv
- Elementary School: Gene Witt Elementary
- Middle School: Carlos E. Haile Middle
- High School: Parrish Community High
- Provided by: BY OWNER.COM
- Contact: Greg Sullivan
- 800-296-9637

- DMCA Notice
-
DescriptionThis beautiful Lory model is in the sought after Rye Wilderness Estates. Double glass eight foot doors welcome you into this gorgeous open floor plan with ten foot ceilings with crown molding, 4 bedrooms, 4 bathrooms, tile roof, 3 car garage with paver driveway on a 1/2 acre lot all make this the ideal home. Once inside, you'll find the formal dining/sitting room to the right, continuing to the wide open great room with impressive stone feature wall and accompanying stylish wall shelves, large tray ceiling with crown molding, then on to the impressive gourmet kitchen, featuring a long center island, designer backsplash, top of the line stainless steel appliances, artistic vented hood, under counter lighting, a spacious walk in pantry, solid wood grey cabinetry with pullouts, granite countertops, and an induction cooktop. The interior opens to an exquisite large custom pool and brand new spa with paver lanai, custom built outdoor kitchen with seating area and fireplace under roof with enclosed pool screen. This secluded oasis offers lots of privacy with its exquisite landscaping. Double eight foot doors guard the oversize master suite with impressive custom walk in closets, luxurious master bath with dual vanities, relaxing garden tub, and oversize walk in shower. On the other side of the house there are two suites with walk in closets and personal full bathrooms, and a fourth additional bedroom with bathroom that serves as a pool bath. NO CDD's, LOW HOA's. The community is known for its generous lot sizes, proximity to schools, shopping, dining, entertainment and Beaches and amenities such as courts and a playground.
Property Location and Similar Properties
All
Similar






Features
Appliances
- Dishwasher
- Dryer
- Microwave
- Range
- Refrigerator
- Washer
Association Amenities
- Playground
Home Owners Association Fee
- 73.00
Home Owners Association Fee Includes
- Maintenance Grounds
Association Name
- uknown
Association Phone
- 000-000-0000
Carport Spaces
- 0.00
Close Date
- 0000-00-00
Cooling
- Central Air
Country
- US
Covered Spaces
- 0.00
Fencing
- Fenced
Flooring
- Carpet
- Tile
Garage Spaces
- 3.00
Heating
- Electric
High School
- Parrish Community High
Insurance Expense
- 0.00
Interior Features
- Ceiling Fans(s)
- Walk-In Closet(s)
Legal Description
- LOT 44 RYE WILDERNESS ESTATES PHASE IV; LESS ALL MINERAL RTS REC IN DB 245/517
- PI#5569.4220/9
Levels
- One
Living Area
- 3114.00
Middle School
- Carlos E. Haile Middle
Area Major
- 34212 - Bradenton
Net Operating Income
- 0.00
Occupant Type
- Owner
Open Parking Spaces
- 0.00
Other Expense
- 0.00
Parcel Number
- 556942209
Pets Allowed
- Yes
Pool Features
- In Ground
- Screen Enclosure
Property Type
- Residential
Roof
- Tile
School Elementary
- Gene Witt Elementary
Sewer
- Public Sewer
Tax Year
- 2023
Township
- 34S
Utilities
- Public
View
- Pool
Virtual Tour Url
- https://www.propertypanorama.com/instaview/stellar/TB8370067
Water Source
- Public
Year Built
- 2017
Zoning Code
- PDR
Listing Data ©2025 Pinellas/Central Pasco REALTOR® Organization
The information provided by this website is for the personal, non-commercial use of consumers and may not be used for any purpose other than to identify prospective properties consumers may be interested in purchasing.Display of MLS data is usually deemed reliable but is NOT guaranteed accurate.
Datafeed Last updated on July 14, 2025 @ 12:00 am
©2006-2025 brokerIDXsites.com - https://brokerIDXsites.com
Sign Up Now for Free!X
Call Direct: Brokerage Office: Mobile: 727.710.4938
Registration Benefits:
- New Listings & Price Reduction Updates sent directly to your email
- Create Your Own Property Search saved for your return visit.
- "Like" Listings and Create a Favorites List
* NOTICE: By creating your free profile, you authorize us to send you periodic emails about new listings that match your saved searches and related real estate information.If you provide your telephone number, you are giving us permission to call you in response to this request, even if this phone number is in the State and/or National Do Not Call Registry.
Already have an account? Login to your account.

