
- Jackie Lynn, Broker,GRI,MRP
- Acclivity Now LLC
- Signed, Sealed, Delivered...Let's Connect!
No Properties Found
- Home
- Property Search
- Search results
- 16496 Redington Drive, REDINGTON BEACH, FL 33708
Property Photos
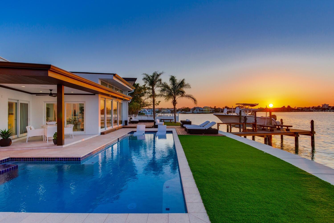

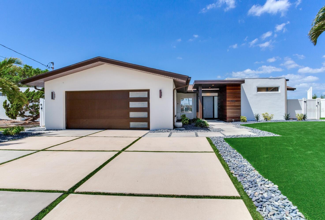
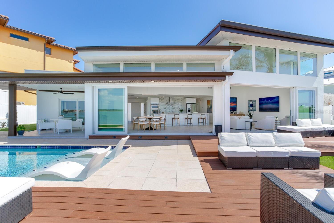
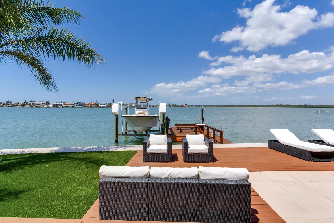
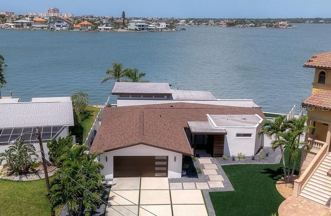
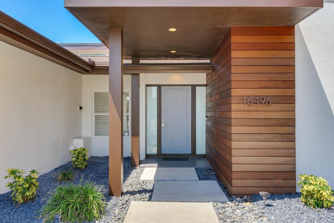
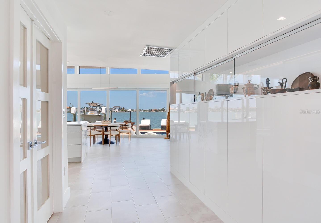
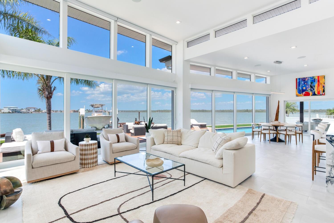
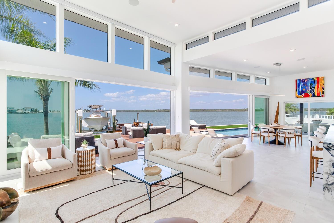
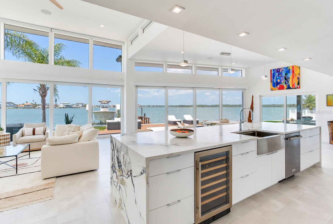
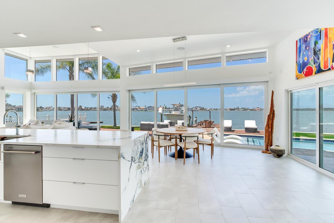
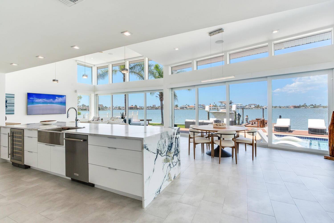
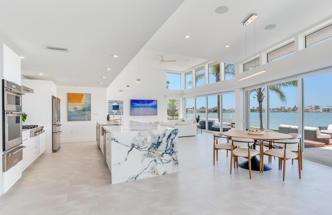
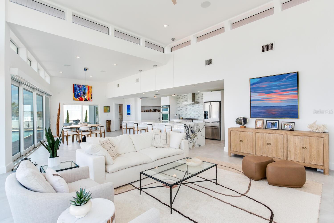
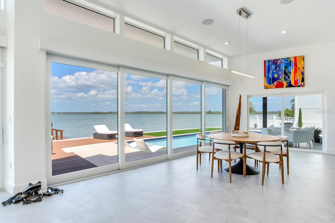
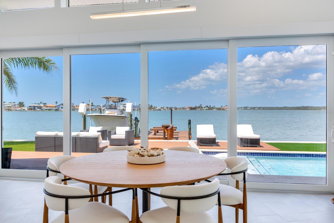
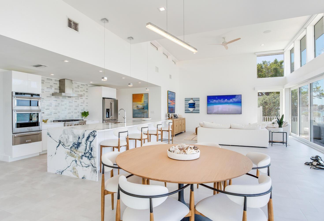
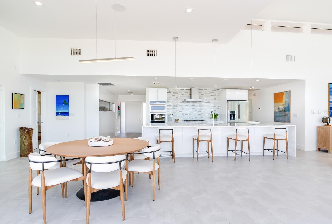
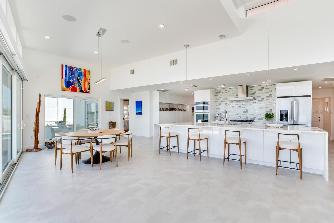
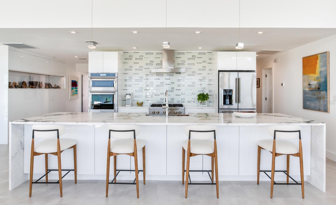
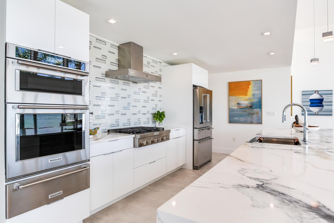
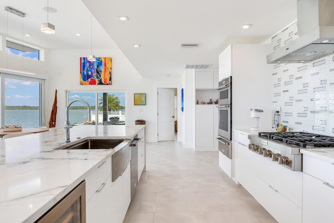
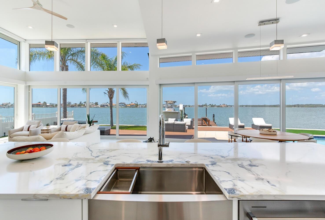
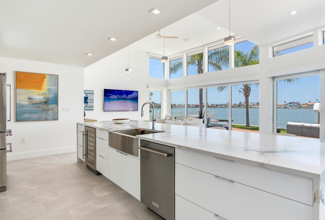
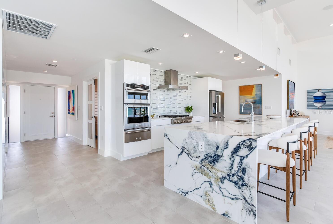
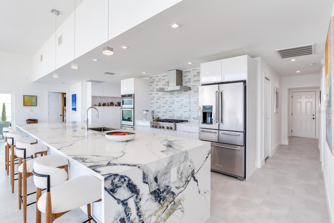
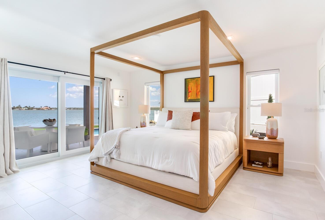
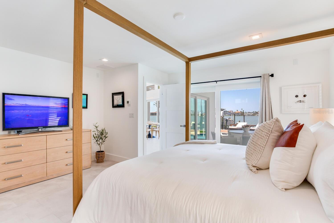
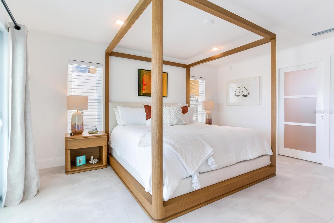
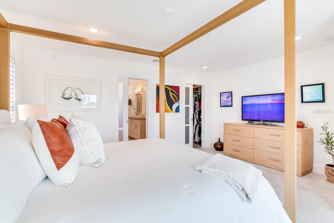
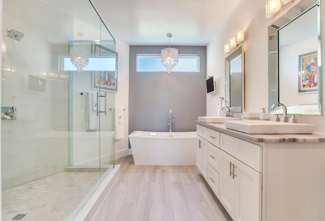
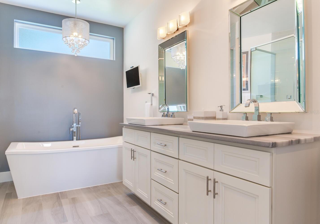
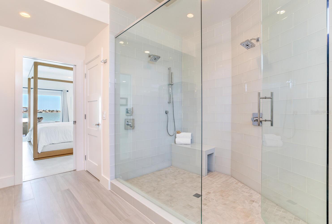
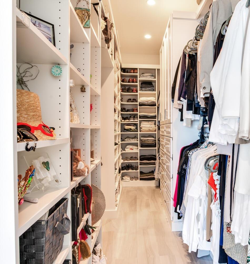
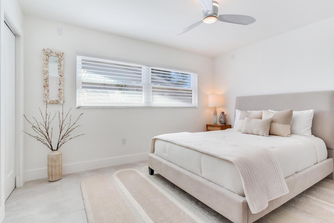
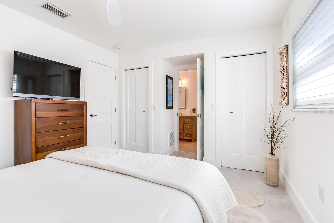
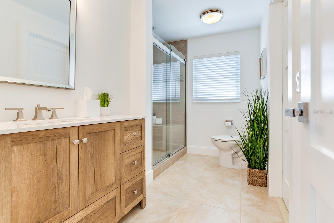
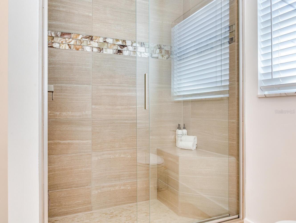
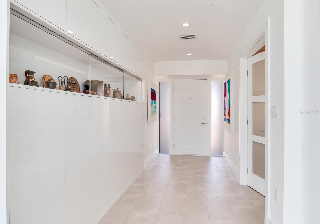
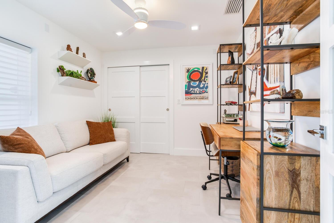

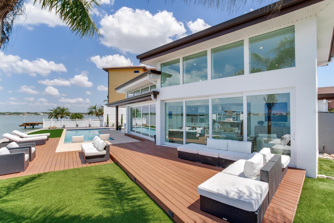
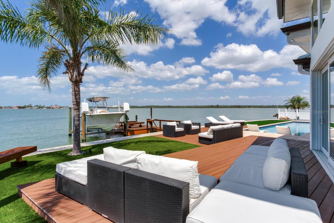
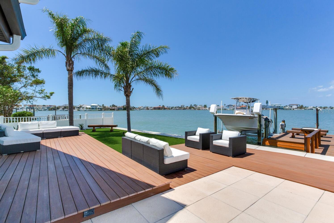
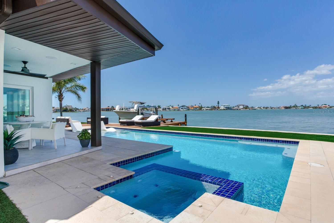
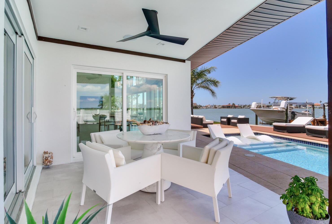
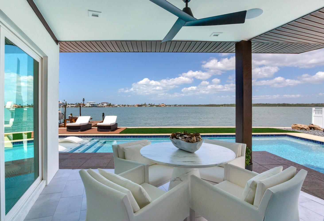
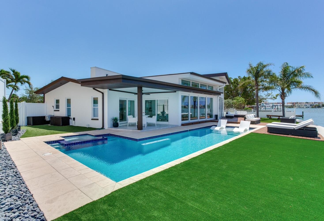
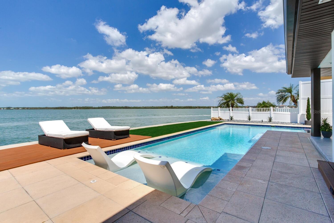
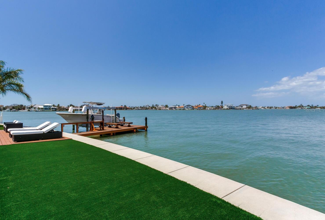
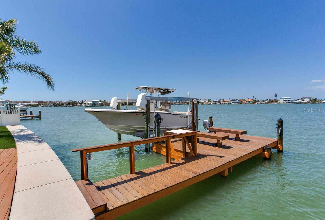
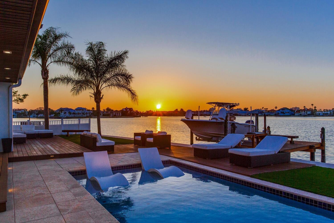
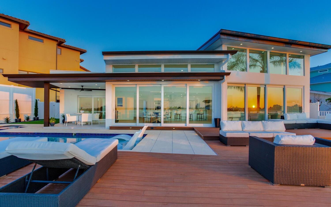
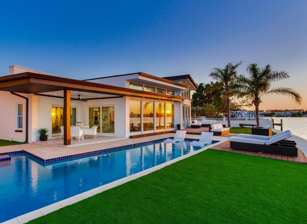
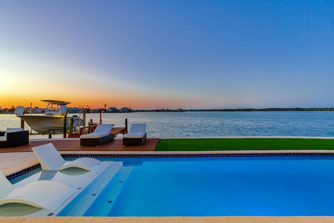
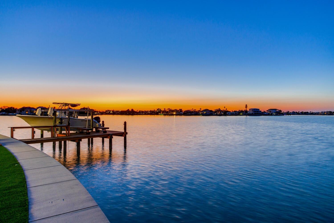
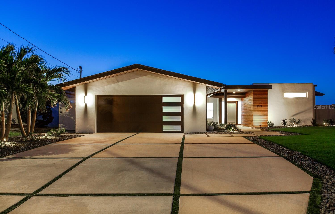
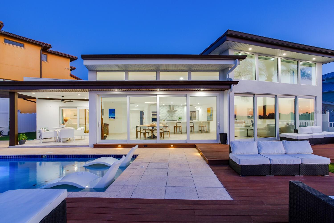
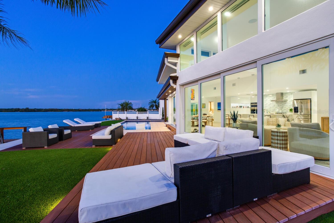
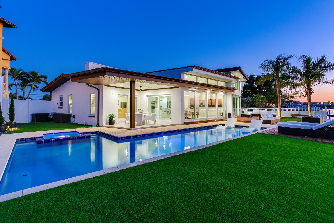
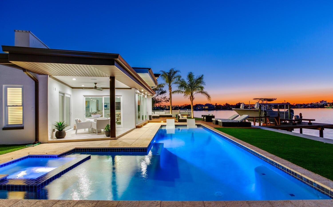
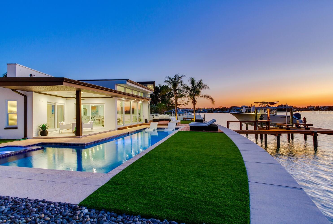
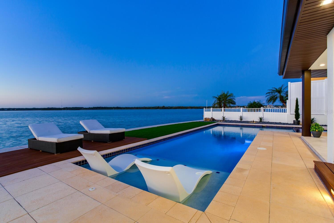
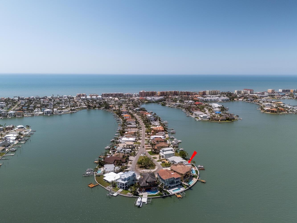
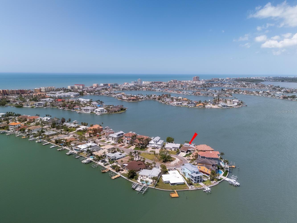
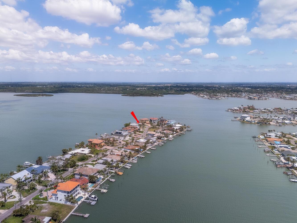
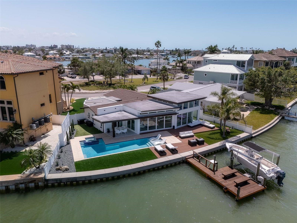
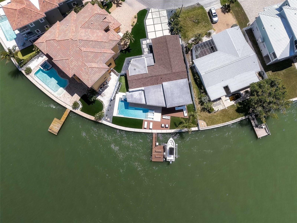
- MLS#: TB8369974 ( Residential )
- Street Address: 16496 Redington Drive
- Viewed: 33
- Price: $1,895,000
- Price sqft: $634
- Waterfront: Yes
- Wateraccess: Yes
- Waterfront Type: Bay/Harbor
- Year Built: 1967
- Bldg sqft: 2991
- Bedrooms: 3
- Total Baths: 2
- Full Baths: 2
- Garage / Parking Spaces: 2
- Days On Market: 66
- Additional Information
- Geolocation: 27.8183 / -82.8128
- County: PINELLAS
- City: REDINGTON BEACH
- Zipcode: 33708
- Subdivision: Redington Beach Homes 5th Add
- Elementary School: Bauder
- Middle School: Seminole
- High School: Seminole
- Provided by: COASTAL PROPERTIES GROUP INTERNATIONAL
- Contact: Connie Redman
- 727-493-1555

- DMCA Notice
-
DescriptionA MUST SEE STUNNING MODERN HOME ON POINT LOT WITH 100 FT OF OPEN WATER FRONTAGE. If you are looking for awe inspiring architecture with one of the best open water and sunset views in the beaches, then look no further. This 3 bedroom, 2 bathroom home of 2,139 sq ft (under air) has undergone a complete modern transformation that took years to accomplish. As you pull up to this amazing home with its segmented driveway with artificial turf inserts, mid century modern lines and hardwood accents, you will be impressed but not fully aware of the splendor within. Then as the front door opens, your eyes will be immediately drawn down the custom display cabinets that line the foyer to the open expanse of the great room beyond and the water views that are so spectacular and encompassing that you almost feel like you are on a deck of a ship out at sea. The 39 ft long great room features a chefs kitchen with huge double waterfall quartz topped island, stainless appliances and plenty of sleek European style cabinets. The living and dining areas have 14 ft and 11 ft ceilings respectively with transom windows and accent windows accentuating the modern architecture and water views. Electric blinds provide privacy at a touch on your phone. There are 2 sets of 4 door stacking sliders that open the entire great room to the resort like backyard. An amazing 40 ft heated pool with 6 ft sun shelf and water level spa awaits surrounded by low maintenance artificial turf, composite decking, concrete pavers and covered lanai. The hard wood dock with lift and sailboat water is just 14 minutes boat ride to open Gulf waters. The primary suite has a set of sliders to the covered lanai providing an incredible open water view. The primarys walk in closet is 16 ft long and custom built with plenty of hanging space and shelving for the family shoe collector. The primary bathroom is magazine worthy with a large glass tile shower with 2 shower heads, free standing soaking bathtub and double sink vanity. The 2nd bedroom is ample for the long term guest or family living and features 2 closets and direct access to the guest bathroom. The 3rd bedroom makes a great office with storage closet and double glass insert doors. The guest bathroom is spacious and has been updated with modern touches. A 2 car garage, indoor laundry room, low maintenance landscaping, hurricane windows/doors/fabric panels, concrete block construction and natural gas utilities round off the features of this incredible home. If you are looking for the ultimate in waterfront living or entertaining, then make your appointment to see this property today.
Property Location and Similar Properties
All
Similar






Features
Waterfront Description
- Bay/Harbor
Appliances
- Convection Oven
- Cooktop
- Dishwasher
- Disposal
- Dryer
- Gas Water Heater
- Microwave
- Range Hood
- Refrigerator
- Tankless Water Heater
- Washer
- Water Softener
- Wine Refrigerator
Association Amenities
- Basketball Court
- Park
- Playground
Home Owners Association Fee
- 0.00
Home Owners Association Fee Includes
- None
Carport Spaces
- 0.00
Close Date
- 0000-00-00
Cooling
- Central Air
- Zoned
Country
- US
Covered Spaces
- 0.00
Exterior Features
- Dog Run
- Lighting
- Private Mailbox
- Rain Gutters
- Sliding Doors
- Sprinkler Metered
Fencing
- Fenced
- Vinyl
Flooring
- Tile
Furnished
- Unfurnished
Garage Spaces
- 2.00
Heating
- Central
- Electric
- Zoned
High School
- Seminole High-PN
Insurance Expense
- 0.00
Interior Features
- Built-in Features
- Ceiling Fans(s)
- High Ceilings
- Living Room/Dining Room Combo
- Open Floorplan
- Primary Bedroom Main Floor
- Solid Surface Counters
- Split Bedroom
- Walk-In Closet(s)
- Window Treatments
Legal Description
- REDINGTON BEACH HOMES 5TH ADD LOT 32
Levels
- One
Living Area
- 2139.00
Lot Features
- Cul-De-Sac
- Flood Insurance Required
- FloodZone
- City Limits
- Level
- Paved
- Tip Lot
Middle School
- Seminole Middle-PN
Area Major
- 33708 - St Pete/Madeira Bch/N Redington Bch/Shores
Net Operating Income
- 0.00
Occupant Type
- Owner
Open Parking Spaces
- 0.00
Other Expense
- 0.00
Other Structures
- Shed(s)
Parcel Number
- 05-31-15-73944-000-0320
Parking Features
- Driveway
- Ground Level
Pets Allowed
- Yes
Pool Features
- Gunite
- Heated
- In Ground
- Lighting
Possession
- Close Of Escrow
Property Type
- Residential
Roof
- Built-Up
- Other
- Shingle
School Elementary
- Bauder Elementary-PN
Sewer
- Public Sewer
Style
- Bungalow
- Contemporary
- Custom
- Florida
- Mid-Century Modern
- Ranch
Tax Year
- 2024
Township
- 31
Utilities
- Cable Available
- Electricity Connected
- Fiber Optics
- Natural Gas Available
- Natural Gas Connected
- Phone Available
- Public
- Sewer Connected
- Sprinkler Recycled
- Water Connected
View
- Water
Views
- 33
Virtual Tour Url
- https://www.propertypanorama.com/instaview/stellar/TB8369974
Water Source
- Public
Year Built
- 1967
Zoning Code
- RES
Listing Data ©2025 Pinellas/Central Pasco REALTOR® Organization
The information provided by this website is for the personal, non-commercial use of consumers and may not be used for any purpose other than to identify prospective properties consumers may be interested in purchasing.Display of MLS data is usually deemed reliable but is NOT guaranteed accurate.
Datafeed Last updated on June 10, 2025 @ 12:00 am
©2006-2025 brokerIDXsites.com - https://brokerIDXsites.com
Sign Up Now for Free!X
Call Direct: Brokerage Office: Mobile: 727.710.4938
Registration Benefits:
- New Listings & Price Reduction Updates sent directly to your email
- Create Your Own Property Search saved for your return visit.
- "Like" Listings and Create a Favorites List
* NOTICE: By creating your free profile, you authorize us to send you periodic emails about new listings that match your saved searches and related real estate information.If you provide your telephone number, you are giving us permission to call you in response to this request, even if this phone number is in the State and/or National Do Not Call Registry.
Already have an account? Login to your account.

