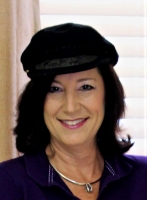
- Jackie Lynn, Broker,GRI,MRP
- Acclivity Now LLC
- Signed, Sealed, Delivered...Let's Connect!
No Properties Found
- Home
- Property Search
- Search results
- 1804 Bella Casa Court, TAMPA, FL 33618
Property Photos
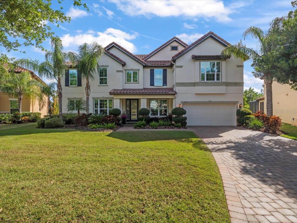

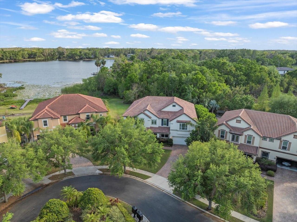
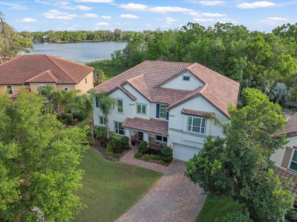
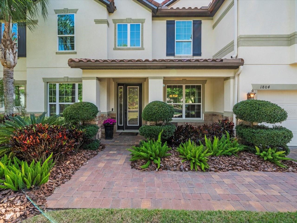
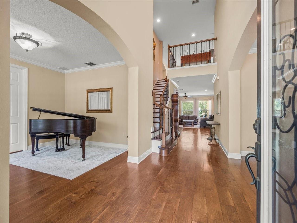
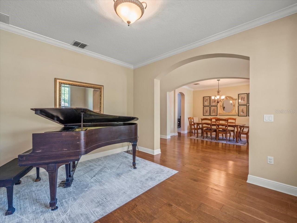
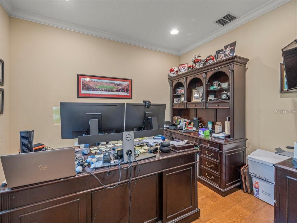
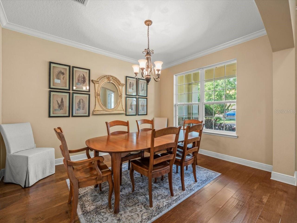
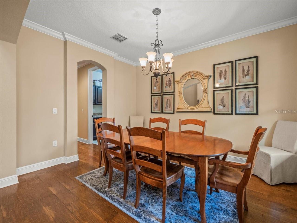
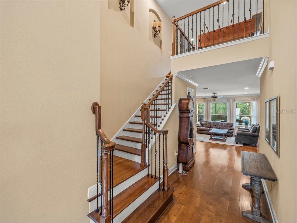
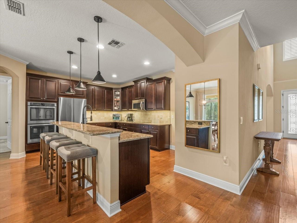
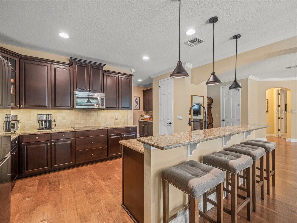
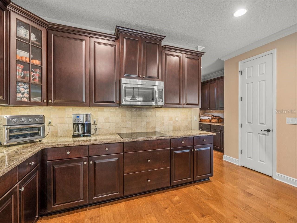
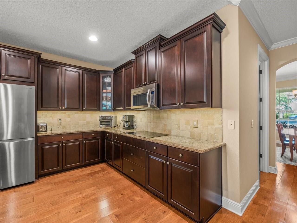
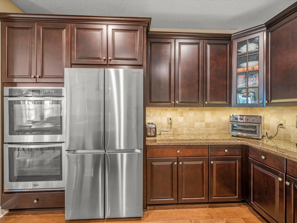
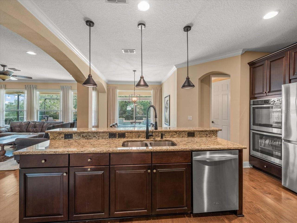
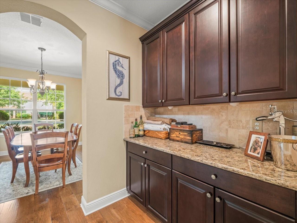
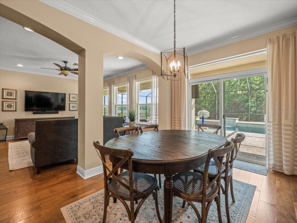
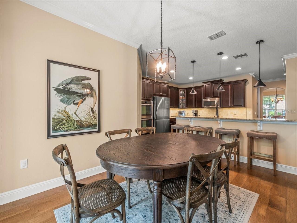

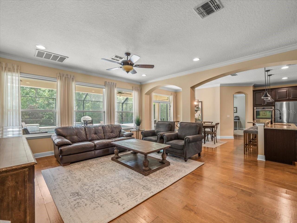
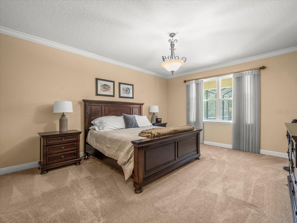

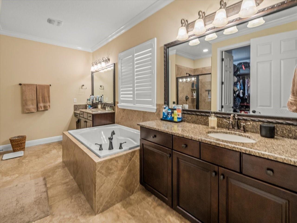
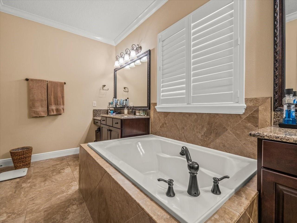
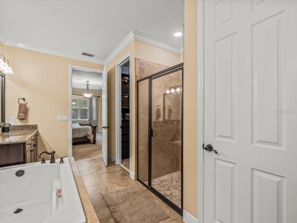
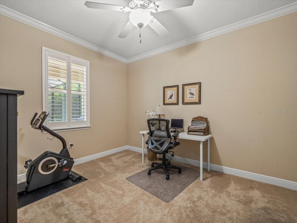
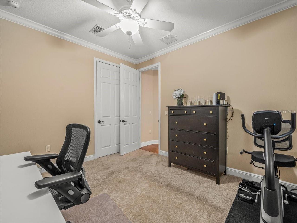
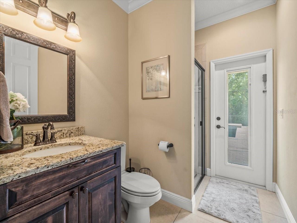
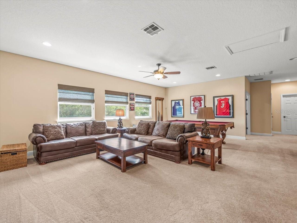
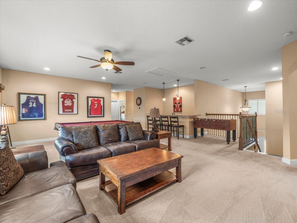
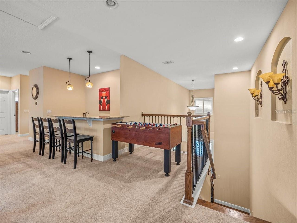
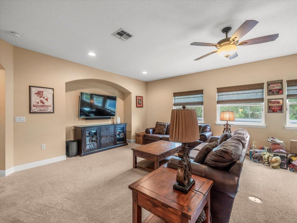
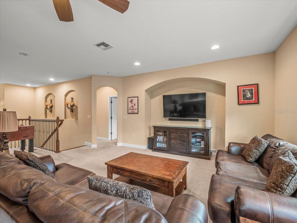
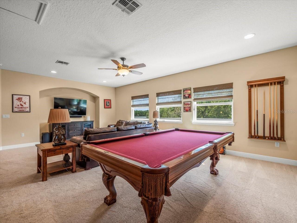

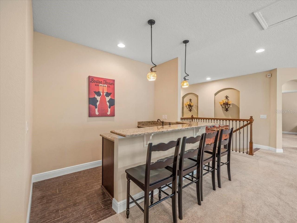
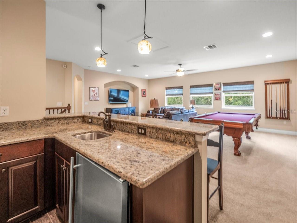
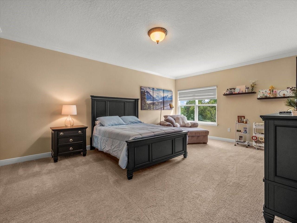
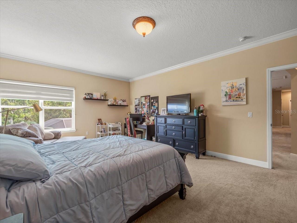
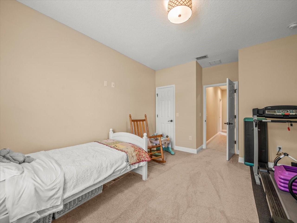
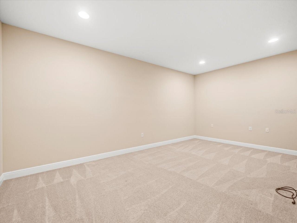
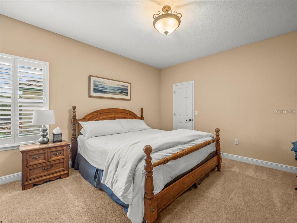
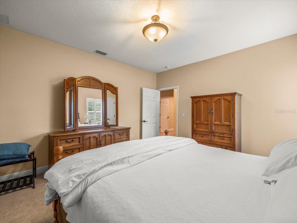

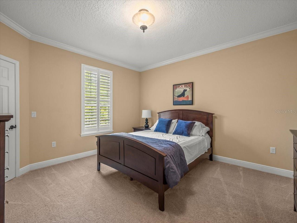
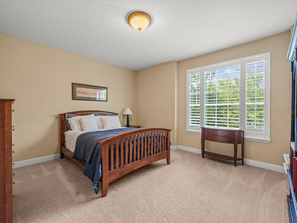
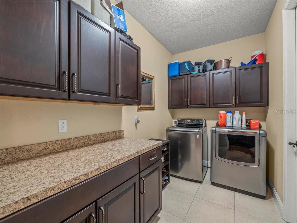
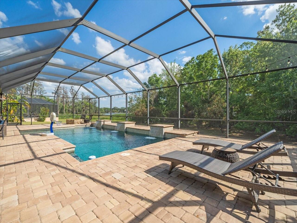
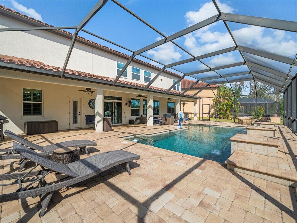
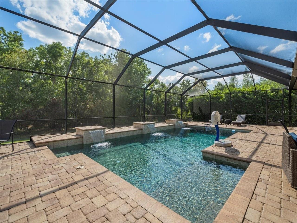
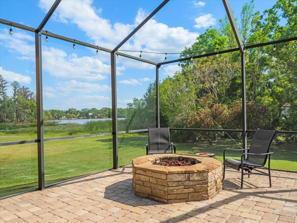
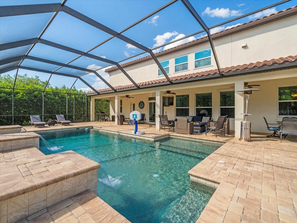
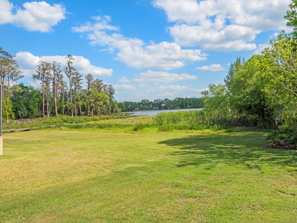
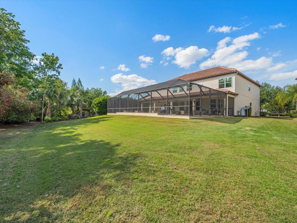
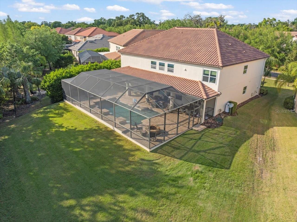
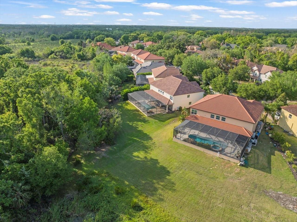
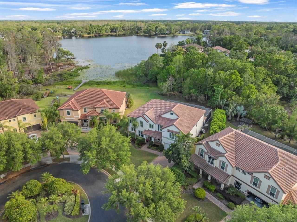
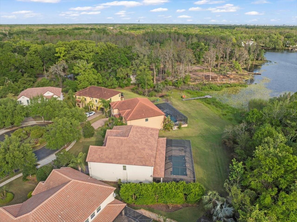
- MLS#: TB8368534 ( Residential )
- Street Address: 1804 Bella Casa Court
- Viewed: 85
- Price: $1,750,000
- Price sqft: $271
- Waterfront: Yes
- Wateraccess: Yes
- Waterfront Type: Lake Front
- Year Built: 2013
- Bldg sqft: 6447
- Bedrooms: 7
- Total Baths: 4
- Full Baths: 4
- Garage / Parking Spaces: 3
- Days On Market: 71
- Additional Information
- Geolocation: 28.1045 / -82.4789
- County: HILLSBOROUGH
- City: TAMPA
- Zipcode: 33618
- Subdivision: Bella Casa
- Elementary School: Maniscalco HB
- Middle School: Buchanan HB
- High School: Gaither HB
- Provided by: COLDWELL BANKER REALTY
- Contact: Joe Lewkowicz
- 813-289-1712

- DMCA Notice
-
DescriptionExquisite Luxury Lakefront Estate in a Gated Community on Lake Byrd. Discover the pinnacle of lakefront luxury in this executive style estate, offering over 5,200 sq. ft. of meticulously crafted living space. Nestled within a gated community on a cul de sac, this 7 bedroom, 4 bathroom masterpiece boasts breathtaking lake views, direct lake access, a private pool, and an array of upscale amenities. Step inside to be greeted by warm engineered wood flooring throughout the main living areas, elegant crown molding, and abundant storage. The grand living area seamlessly flows into the gourmet kitchen, which features built in double ovens, a cooktop, a butlers pantry, and a spacious breakfast barperfect for entertaining. This home also offers a dedicated office, formal living and dining rooms, and a downstairs guest suite for added convenience. The primary suite, located on the first floor, is a true sanctuary, showcasing stunning lake views, a spa like en suite bath, and a generous walk in closet. Upstairs, a sprawling bonus room and a state of the art media room with a wet bar provide endless entertainment possibilities. Five additional bedroomsone of which could serve as a second primary suiteafford ample space for family and guests. Outside, your private backyard oasis awaits! The sparkling pool, featuring a premium Pebble Tec finish and outdoor patio with built in gas fire pit is the perfect place to unwind, while the tranquil lakefront setting provides a picturesque backdrop for outdoor gatherings. The spacious 3 car garage ensures ample storage for vehicles and lake toys. Located in a highly sought after area, this extraordinary estate combines privacy, luxury, and convenience, just minutes from top rated schools, golfing, dining, shopping, and major roadways.
Property Location and Similar Properties
All
Similar






Features
Waterfront Description
- Lake Front
Appliances
- Built-In Oven
- Dishwasher
- Disposal
- Electric Water Heater
- Refrigerator
Home Owners Association Fee
- 561.00
Association Name
- Bella Casa HOA
Association Phone
- 813-908-0766
Carport Spaces
- 0.00
Close Date
- 0000-00-00
Cooling
- Central Air
Country
- US
Covered Spaces
- 0.00
Exterior Features
- French Doors
Flooring
- Carpet
- Wood
Garage Spaces
- 3.00
Heating
- Central
High School
- Gaither-HB
Insurance Expense
- 0.00
Interior Features
- Attic Ventilator
- Ceiling Fans(s)
- Crown Molding
- High Ceilings
- Kitchen/Family Room Combo
- Primary Bedroom Main Floor
- PrimaryBedroom Upstairs
- Split Bedroom
- Stone Counters
- Walk-In Closet(s)
- Wet Bar
Legal Description
- BELLA CASA LOT 14
Levels
- Two
Living Area
- 5237.00
Lot Features
- Conservation Area
- Corner Lot
- Cul-De-Sac
- In County
- Paved
- Private
Middle School
- Buchanan-HB
Area Major
- 33618 - Tampa / Carrollwood / Lake Carroll
Net Operating Income
- 0.00
Occupant Type
- Owner
Open Parking Spaces
- 0.00
Other Expense
- 0.00
Parcel Number
- U-26-27-18-90B-000000-00014.0
Parking Features
- Garage Door Opener
- Tandem
Pets Allowed
- Yes
Pool Features
- Gunite
- Heated
- In Ground
- Other
- Outside Bath Access
- Salt Water
- Screen Enclosure
Possession
- Close Of Escrow
Property Type
- Residential
Roof
- Tile
School Elementary
- Maniscalco-HB
Sewer
- Public Sewer
Style
- Contemporary
- Mediterranean
Tax Year
- 2024
Township
- 27
Utilities
- BB/HS Internet Available
- Cable Connected
- Electricity Available
- Electricity Connected
- Public
View
- Water
Views
- 85
Virtual Tour Url
- https://1804BellaCasaCt.com/idx
Water Source
- Public
Year Built
- 2013
Zoning Code
- PD
Listing Data ©2025 Pinellas/Central Pasco REALTOR® Organization
The information provided by this website is for the personal, non-commercial use of consumers and may not be used for any purpose other than to identify prospective properties consumers may be interested in purchasing.Display of MLS data is usually deemed reliable but is NOT guaranteed accurate.
Datafeed Last updated on June 12, 2025 @ 12:00 am
©2006-2025 brokerIDXsites.com - https://brokerIDXsites.com
Sign Up Now for Free!X
Call Direct: Brokerage Office: Mobile: 727.710.4938
Registration Benefits:
- New Listings & Price Reduction Updates sent directly to your email
- Create Your Own Property Search saved for your return visit.
- "Like" Listings and Create a Favorites List
* NOTICE: By creating your free profile, you authorize us to send you periodic emails about new listings that match your saved searches and related real estate information.If you provide your telephone number, you are giving us permission to call you in response to this request, even if this phone number is in the State and/or National Do Not Call Registry.
Already have an account? Login to your account.

