
- Jackie Lynn, Broker,GRI,MRP
- Acclivity Now LLC
- Signed, Sealed, Delivered...Let's Connect!
No Properties Found
- Home
- Property Search
- Search results
- 18826 Huckavalle Road, ODESSA, FL 33556
Property Photos
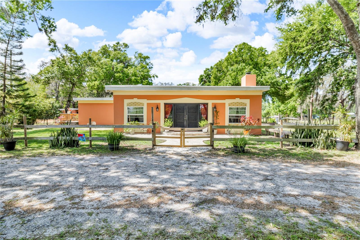

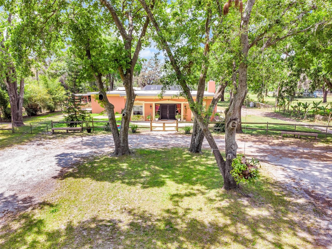
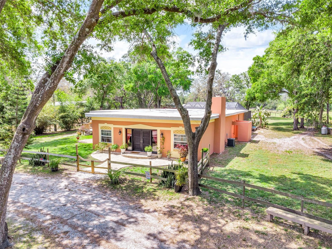
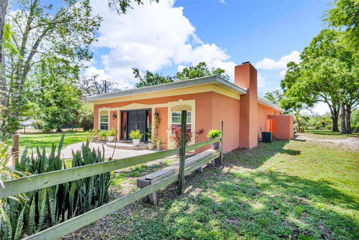
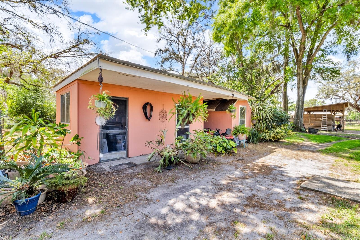
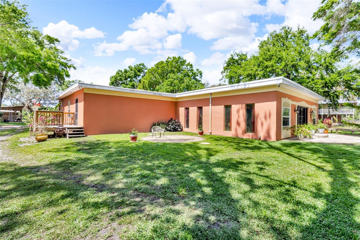
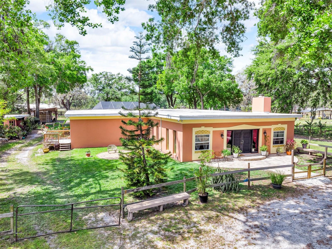
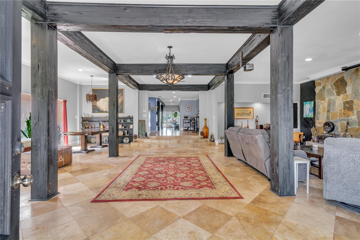
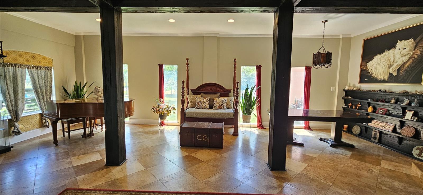
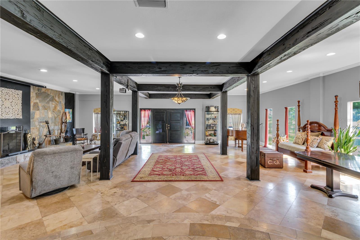

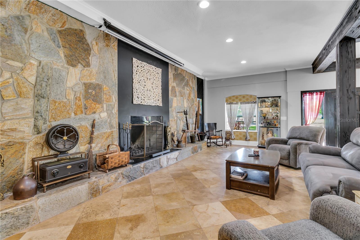
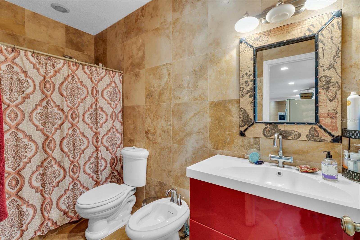
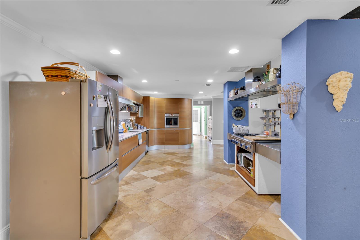
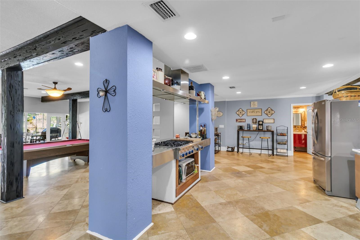
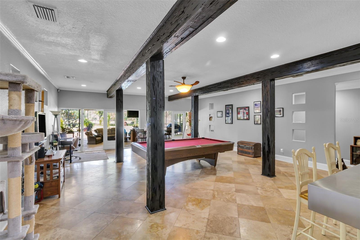
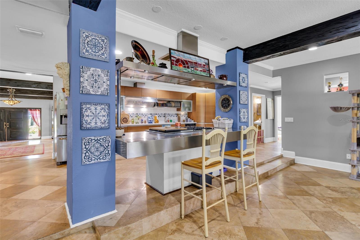
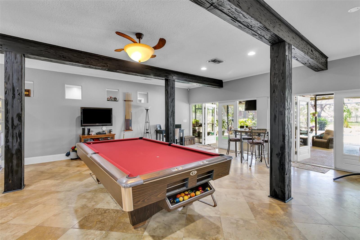
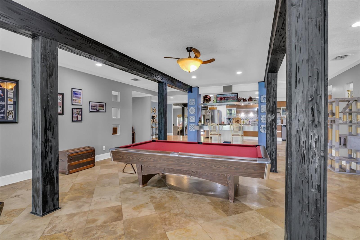
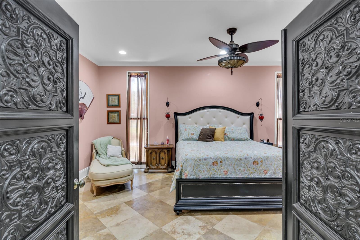
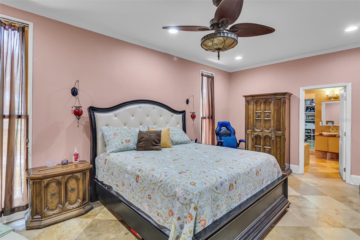
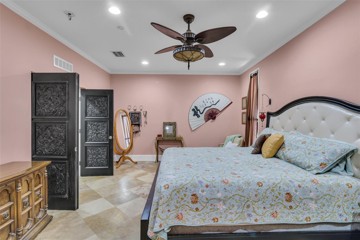
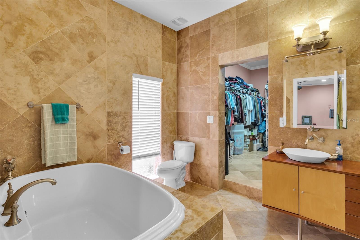
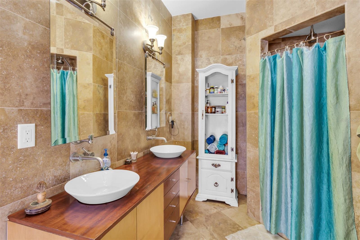
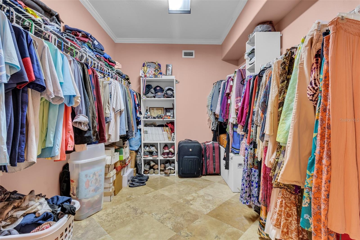
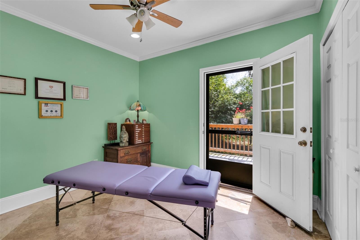
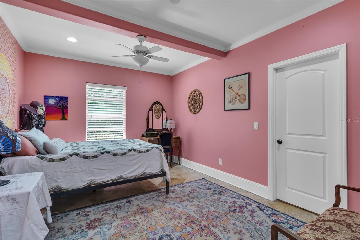
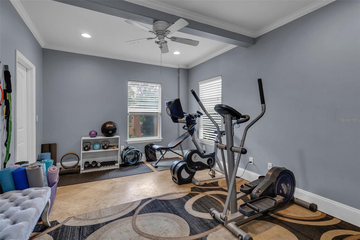
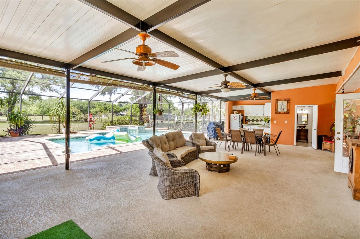
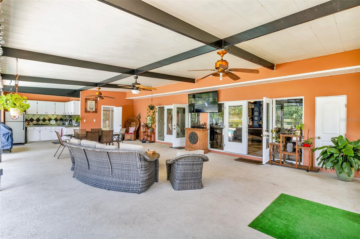
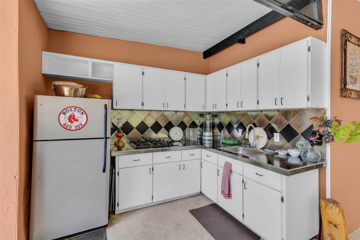
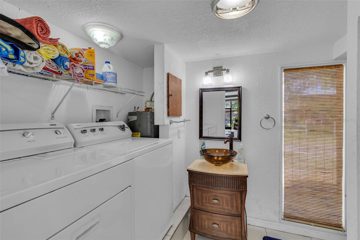
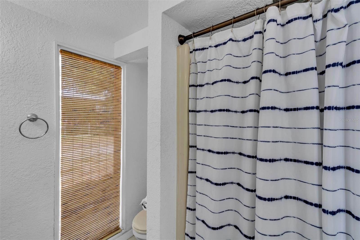
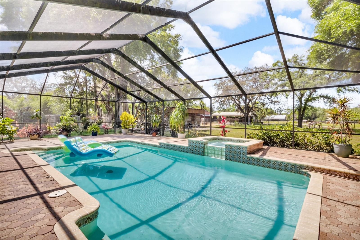
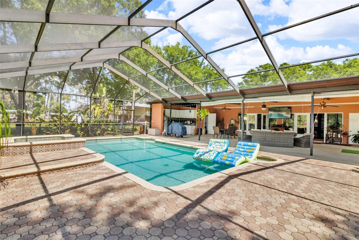
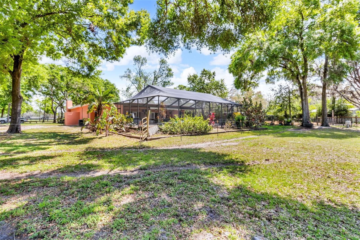
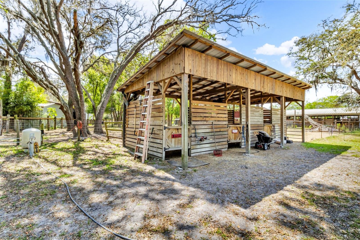
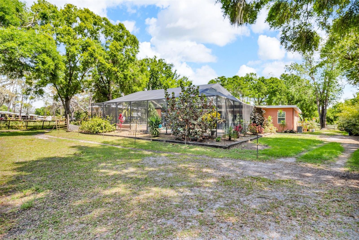
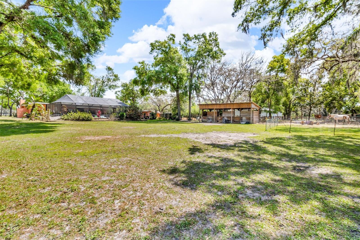
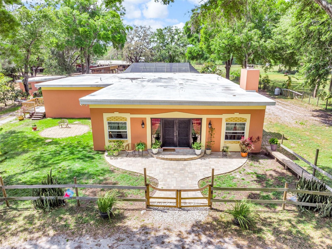
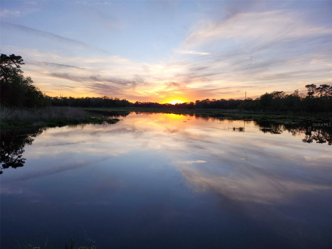
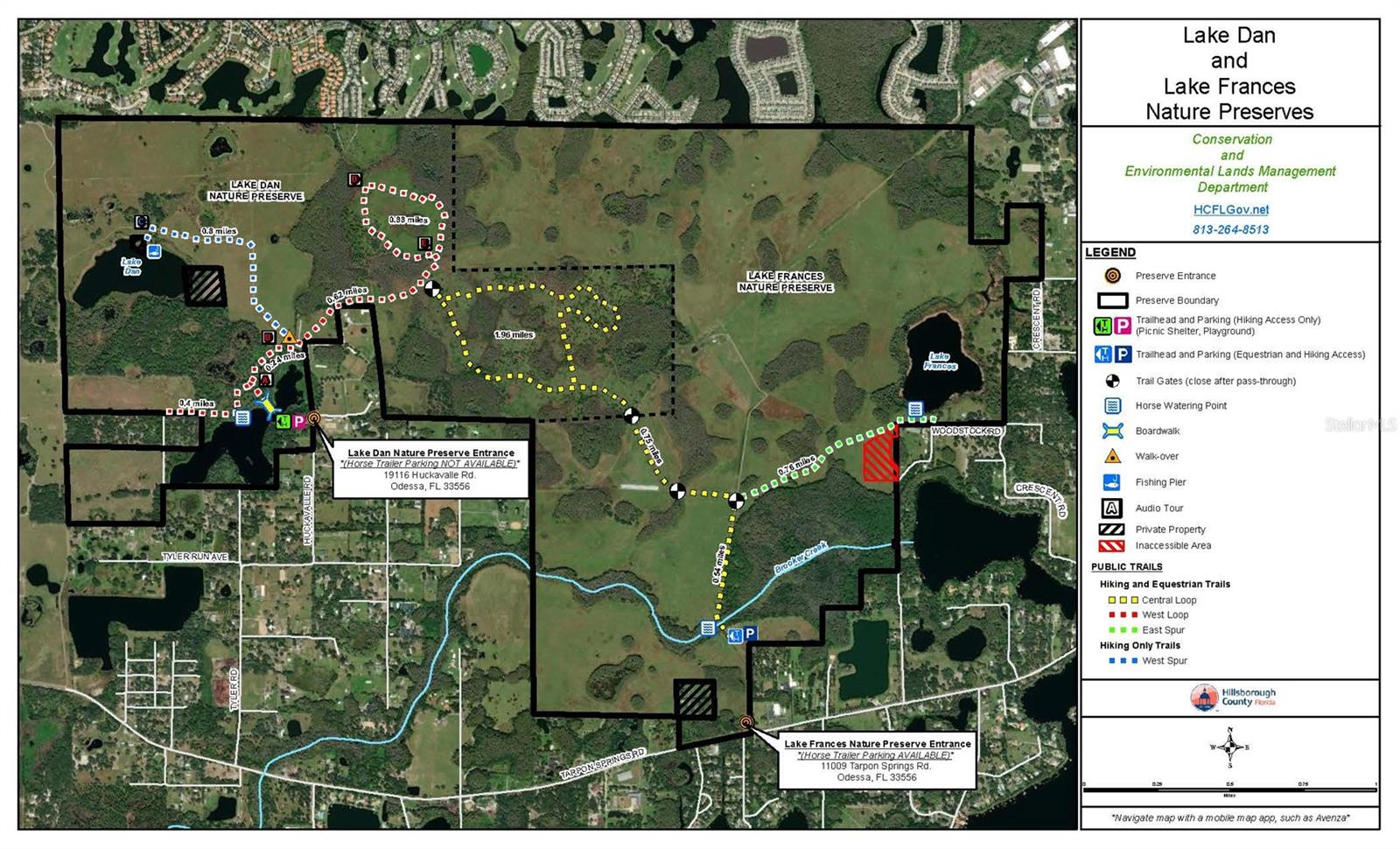
- MLS#: TB8368437 ( Residential )
- Street Address: 18826 Huckavalle Road
- Viewed: 55
- Price: $1,315,000
- Price sqft: $330
- Waterfront: No
- Year Built: 1982
- Bldg sqft: 3988
- Bedrooms: 4
- Total Baths: 4
- Full Baths: 4
- Days On Market: 65
- Acreage: 2.02 acres
- Additional Information
- Geolocation: 28.1524 / -82.6378
- County: PASCO
- City: ODESSA
- Zipcode: 33556
- Subdivision: Keystone Park Colony Sub
- Elementary School: Hammond
- Middle School: Martinez
- High School: Steinbrenner
- Provided by: EPIQUE REALTY, INC.
- Contact: Michele Tortorici
- 888-893-3537

- DMCA Notice
-
DescriptionPRICE ADJUSTMENT! Sellers Motivated!! ASSUMABLE VA Mortgage at 2.5% INCREDIBLE Opportunity!! Stop paying to board your horses! Bring them home with room to roam and 3 horse horse stalls right in your back yard!! Nestled on 2.02 acres in the heart of Odessa, this gorgeous home is located on a dead end street that ends at Lake Dan Nature Preserve, where you can ride your horses on nine miles of scenic trails that connect to the larger Brooker Creek Preserve. This unique home is a breathtaking 4 bedroom, 4 bathroom Mediterranean farmhouse spanning nearly 4,000 sq. ft. and offering a perfect blend of historic charm and modern luxury. The grand entrance features historic double doors from an Ybor City hotel, opening into a stunning 36 ft. x 30 ft. great room/living area adorned with towering 9 x 9 cedar wrapped columns and dramatic cross beams, creating a palatial ambiance. Travertine floors laid diagonally flow throughout the home and extend from floor to ceiling in three of the four bathrooms, while a striking wood burning fireplace set into a slate accent wall adds warmth and elegance. The 10 ft. remote control projection screen and projector convey with the home, for the ultimate home theater setting. Up a set of half moon steps, the rear living space unfolds into a modern Scandinavian inspired kitchen, beautifully designed with smooth curved cabinetry, exquisite Quartzite countertops, a stylish tile backsplash, stainless steel appliances, a center island with a gas stove and grill, and a newer French door refrigerator. The split floor plan ensures privacy, with three spacious bedrooms on one side of the main living area and an expansive owners suite on the other, accessed through another set of antique Ybor City hotel doors. The owners retreat boasts a luxurious spa like ensuite with a soaking tub, walk in shower, elevated dual sink vanity, and a massive walk in closet. Stepping outside to the covered lanai, this home transforms into an entertainers dream with an outdoor kitchen featuring a full size fridge, gas stove, sink, and ample cabinetry, all overlooking a stunning heated saltwater pool and infinity waterfall spa, which sits within a newly screened birdcage enclosure. A fourth full bathroom with a walk in shower is conveniently located off the lanai, along with a washer and dryer that convey with the home. The pool and spa are heated with propane from a recently FILLED 100 gallon tank. Beyond the pool, the property extends into a serene equestrian paradise with three 12 x 12 horse stalls, a dedicated space for goats, majestic oak trees providing ample shade, and a fully fenced, gated entry. Additional features include a 19' x 8' storage shed, 8' x 10' hay shed, two water heaters, three A/C units, and a water softener with oxidizing water filter. Recent upgrades include a fully insulated new TPO roof in 2018, a new well with a 2HP pump in 2021 ensuring excellent water pressure, and a saltwater pool conversion with a new pump in 2022. Ideally situated in an X flood zone on a quiet dead end street, this home offers privacy while remaining just 20 minutes from city conveniences, Tampa International Airport, and local attractions, and only 30 minutes from Honeymoon Island and Caladesi Island State Parks. A truly unique and stunning property, this home provides the perfect blend of rural tranquility, equestrian lifestyle, and modern comfort. Billiard table and piano are optional.
Property Location and Similar Properties
All
Similar






Features
Accessibility Features
- Accessible Full Bath
Appliances
- Built-In Oven
- Convection Oven
- Dishwasher
- Disposal
- Dryer
- Electric Water Heater
- Exhaust Fan
- Ice Maker
- Indoor Grill
- Range
- Range Hood
- Refrigerator
- Washer
- Water Filtration System
- Water Softener
Home Owners Association Fee
- 0.00
Carport Spaces
- 0.00
Close Date
- 0000-00-00
Cooling
- Central Air
Country
- US
Covered Spaces
- 0.00
Exterior Features
- Dog Run
- Lighting
- Outdoor Kitchen
- Outdoor Shower
- Rain Barrel/Cistern(s)
- Rain Gutters
- Storage
Fencing
- Chain Link
Flooring
- Travertine
Garage Spaces
- 0.00
Green Energy Efficient
- Insulation
Heating
- Central
High School
- Steinbrenner High School
Insurance Expense
- 0.00
Interior Features
- Accessibility Features
- Ceiling Fans(s)
- Crown Molding
- High Ceilings
- Living Room/Dining Room Combo
- Open Floorplan
- Primary Bedroom Main Floor
- Solid Surface Counters
- Solid Wood Cabinets
- Split Bedroom
- Thermostat
- Walk-In Closet(s)
- Window Treatments
Legal Description
- KEYSTONE PARK COLONY S 1/2 OF N 1/2 OF TRACT 14 IN NE 1/4 LESS N 25 FT
Levels
- One
Living Area
- 3988.00
Lot Features
- Cleared
- Farm
- In County
- Street Dead-End
- Zoned for Horses
Middle School
- Martinez-HB
Area Major
- 33556 - Odessa
Net Operating Income
- 0.00
Occupant Type
- Owner
Open Parking Spaces
- 0.00
Other Expense
- 0.00
Other Structures
- Barn(s)
- Outdoor Kitchen
- Shed(s)
- Storage
Parcel Number
- U-07-27-17-001-000000-04930.0
Parking Features
- Circular Driveway
- Driveway
Pets Allowed
- Yes
Pool Features
- Gunite
- Heated
- In Ground
- Salt Water
- Screen Enclosure
Possession
- Close Of Escrow
- Negotiable
Property Type
- Residential
Roof
- Built-Up
- Other
School Elementary
- Hammond Elementary School
Sewer
- Septic Tank
Style
- Mediterranean
Tax Year
- 2024
Township
- 27
Utilities
- BB/HS Internet Available
- Cable Available
- Electricity Connected
- Propane
View
- Pool
- Trees/Woods
Views
- 55
Virtual Tour Url
- https://www.propertypanorama.com/instaview/stellar/TB8368437
Water Source
- Well
Year Built
- 1982
Zoning Code
- AS-0.4
Listing Data ©2025 Pinellas/Central Pasco REALTOR® Organization
The information provided by this website is for the personal, non-commercial use of consumers and may not be used for any purpose other than to identify prospective properties consumers may be interested in purchasing.Display of MLS data is usually deemed reliable but is NOT guaranteed accurate.
Datafeed Last updated on June 8, 2025 @ 12:00 am
©2006-2025 brokerIDXsites.com - https://brokerIDXsites.com
Sign Up Now for Free!X
Call Direct: Brokerage Office: Mobile: 727.710.4938
Registration Benefits:
- New Listings & Price Reduction Updates sent directly to your email
- Create Your Own Property Search saved for your return visit.
- "Like" Listings and Create a Favorites List
* NOTICE: By creating your free profile, you authorize us to send you periodic emails about new listings that match your saved searches and related real estate information.If you provide your telephone number, you are giving us permission to call you in response to this request, even if this phone number is in the State and/or National Do Not Call Registry.
Already have an account? Login to your account.

