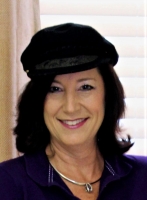
- Jackie Lynn, Broker,GRI,MRP
- Acclivity Now LLC
- Signed, Sealed, Delivered...Let's Connect!
No Properties Found
- Home
- Property Search
- Search results
- 1208 Kennedy Boulevard 1121, TAMPA, FL 33602
Property Photos
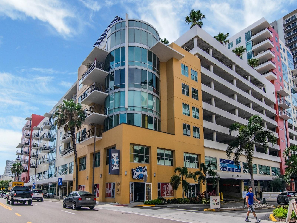

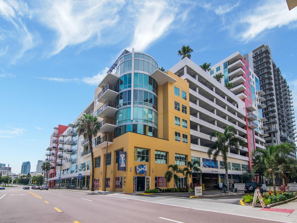
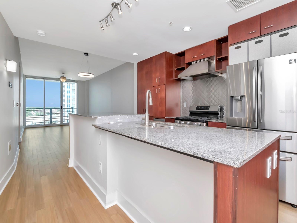
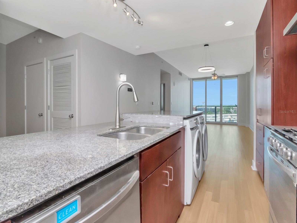
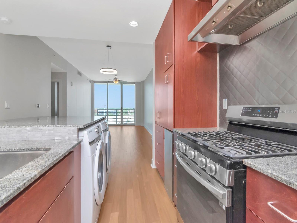
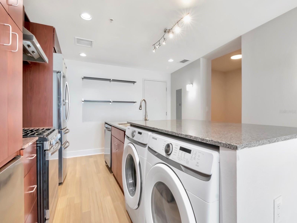
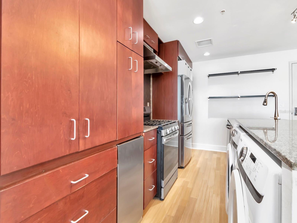
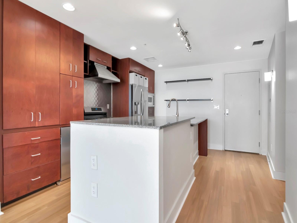
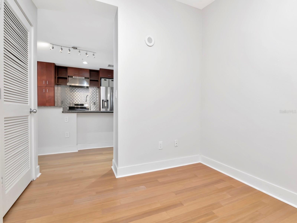
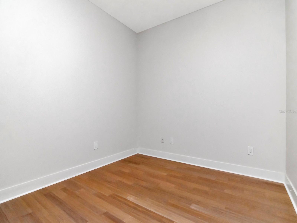
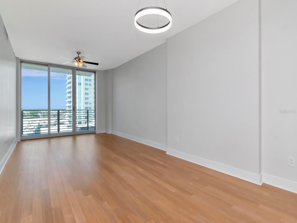
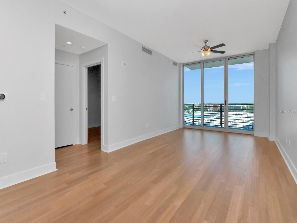
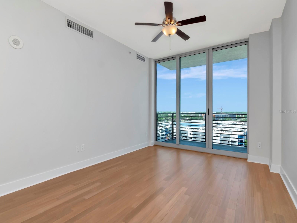
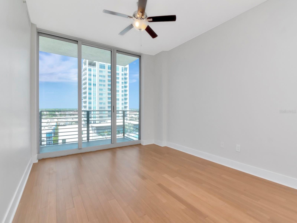
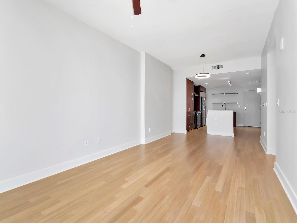
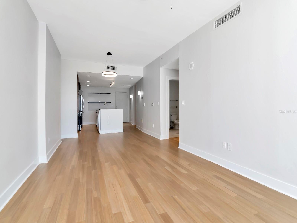
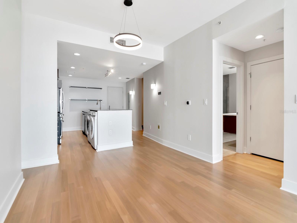
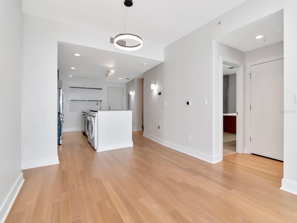
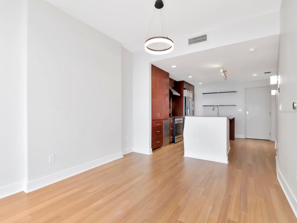
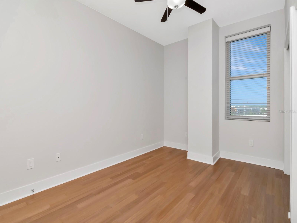
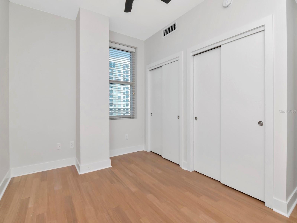
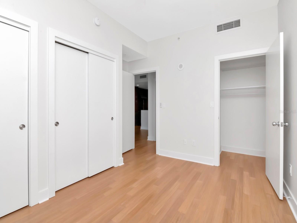
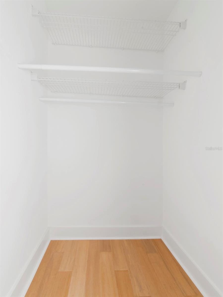
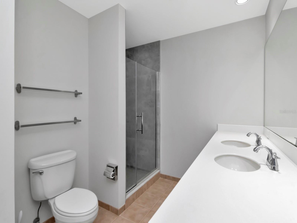
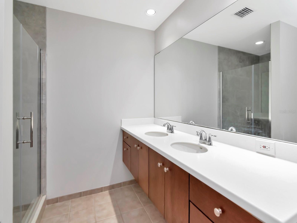
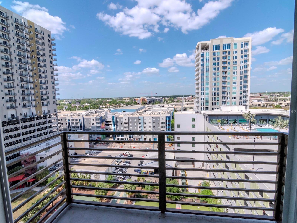
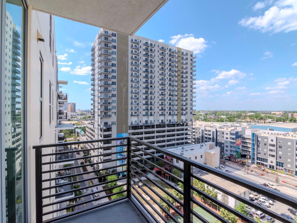
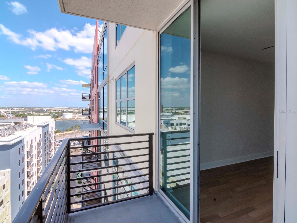
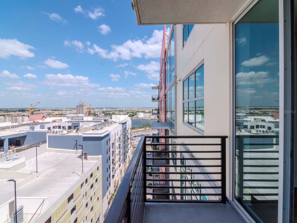
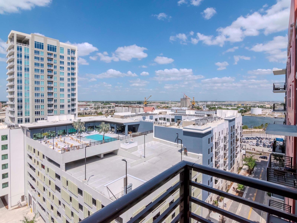
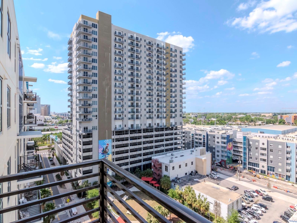
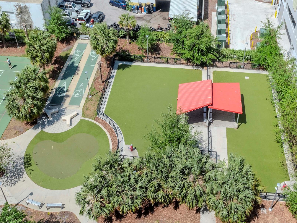
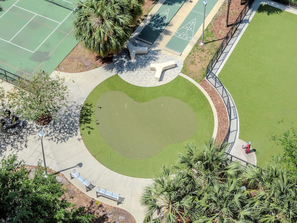
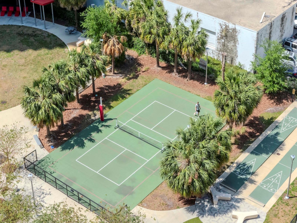
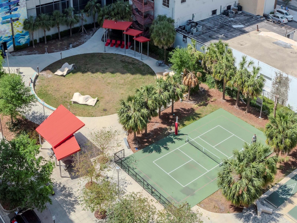
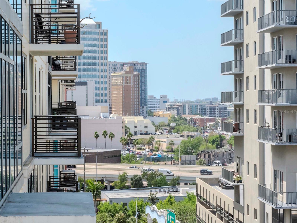
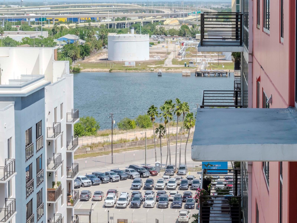
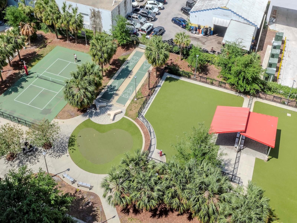
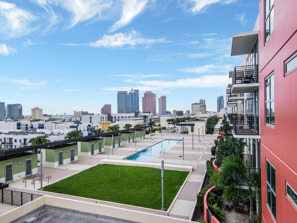
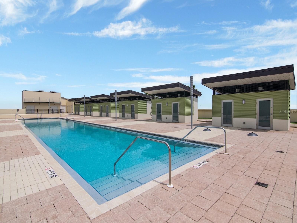
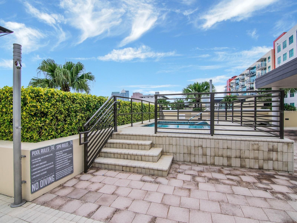
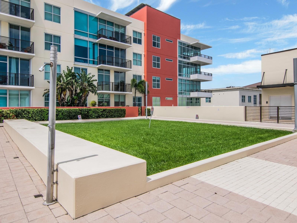
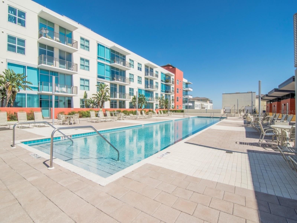
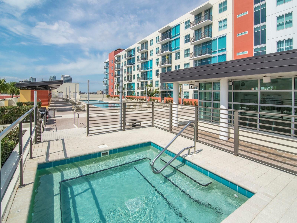
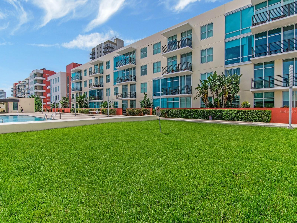
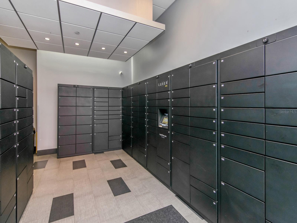
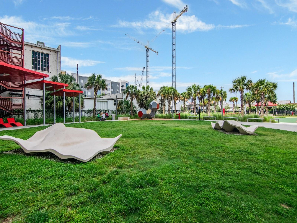
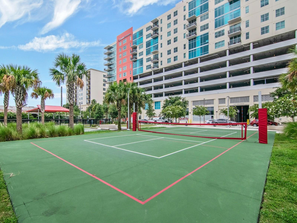
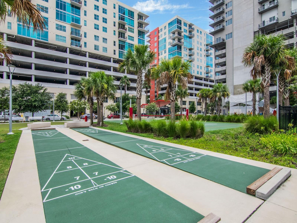
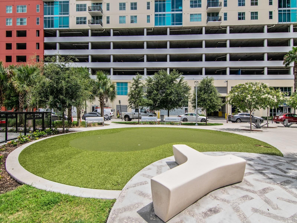
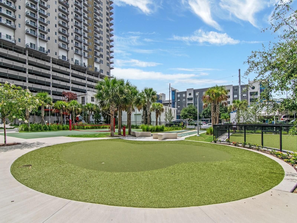
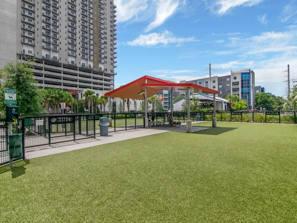
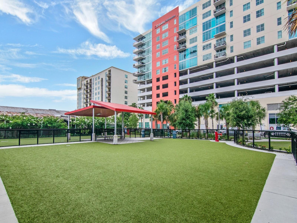
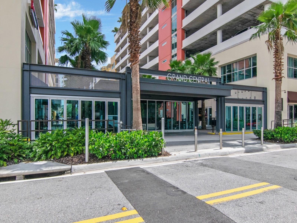
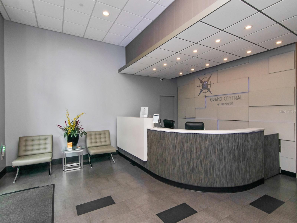
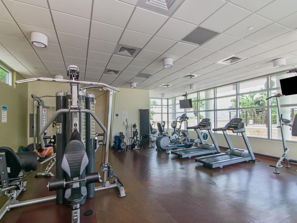
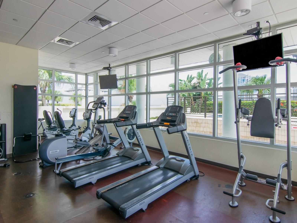
- MLS#: TB8368241 ( Residential )
- Street Address: 1208 Kennedy Boulevard 1121
- Viewed: 46
- Price: $415,000
- Price sqft: $377
- Waterfront: No
- Year Built: 2007
- Bldg sqft: 1100
- Bedrooms: 2
- Total Baths: 1
- Full Baths: 1
- Garage / Parking Spaces: 1
- Days On Market: 102
- Additional Information
- Geolocation: 27.9511 / -82.4475
- County: HILLSBOROUGH
- City: TAMPA
- Zipcode: 33602
- Subdivision: Grand Central At Kennedy Resid
- Building: Grand Central At Kennedy Resid
- Elementary School: Just HB
- Middle School: Middleton Middle Tech HB
- High School: Blake HB
- Provided by: SMITH & ASSOCIATES REAL ESTATE
- Contact: Samuel Chandler
- 813-839-3800

- DMCA Notice
-
DescriptionFantastic two bedroom/one bathroom North facing home with balcony boasting views of Ybor/Raymond James Stadium and Madison Street Park. Comes with one reserved parking space. Chef's dream kitchen with newly replaced appliances including a gas oven/range and wine fridge. Master bedroom has amazing storage with 3 closets including one huge walk in. Bathroom has double sinks & a large shower with linen closet. The community has two 9th floor pools & heated spas, with secure pet walk, fitness center, club house, & full time security/concierge. The vibrant retail scene between the two buildings includes multiple bars/restaurants and gym. Walk to popular Sparkman Wharf & Riverwalk or take the free trolley to Ybor, Amalie Arena, Convention Center, and Downtown Tampa. At Grand Central condominiums, the HOA fee is comprehensive and includes water, sewer, trash, hot water, cold air, gas, grounds maintenance/landscaping, building/exterior insurance, concierge, 24/7 on site security, escrowed reserves, pool, spa, and amenities. All that's left is the electricity which is at a minimum because your big users of energy (oven, range, and dryer) are powered by gas, hot water is provided by a boiler room (so no electricity for the water heater), and cold air is provided by a water chiller system on the roof, all you pay for is the interior blower. All of these were part of Green Design philosophy for Grand Central, with Pre Cast Concrete Panel Exterior supports a Green Design philosophy and is good for the environment. It is easier to maintain over time in comparison to wood or block and stucco construction. It is good for sound absorption, as well as fire resistance, and structures with pre cast concrete are subject to lower insurance because of strength and the ability to withstand fire and wind. Pre cast panels are great at energy insulation. Grand Central is the only condominium community in Channelside built with pre cast concrete. Double Pane, UV Resistant, High Efficiency Windows further prevent noise and enhance temperature control.
Property Location and Similar Properties
All
Similar






Features
Appliances
- Convection Oven
- Dishwasher
- Disposal
- Dryer
- Exhaust Fan
- Range
- Range Hood
- Refrigerator
- Washer
- Wine Refrigerator
Association Amenities
- Clubhouse
- Elevator(s)
- Fitness Center
- Pool
- Recreation Facilities
- Security
- Spa/Hot Tub
Home Owners Association Fee
- 982.81
Home Owners Association Fee Includes
- Guard - 24 Hour
- Pool
- Escrow Reserves Fund
- Gas
- Insurance
- Maintenance Structure
- Maintenance Grounds
- Management
- Pest Control
- Recreational Facilities
- Security
- Sewer
- Trash
- Water
Association Name
- Don Scalf
Association Phone
- 813-226-0991
Carport Spaces
- 0.00
Close Date
- 0000-00-00
Cooling
- Central Air
Country
- US
Covered Spaces
- 0.00
Exterior Features
- Balcony
Flooring
- Bamboo
- Tile
Furnished
- Unfurnished
Garage Spaces
- 1.00
Heating
- Central
High School
- Blake-HB
Insurance Expense
- 0.00
Interior Features
- Ceiling Fans(s)
- High Ceilings
- Open Floorplan
- Primary Bedroom Main Floor
- Stone Counters
- Thermostat
- Walk-In Closet(s)
Legal Description
- GRAND CENTRAL AT KENNEDY RESIDENCES A CONDOMINIUM UNIT 911E AND AN UNDIV INT IN COMMON ELEMENTS AKA UNIT 1121
Levels
- One
Living Area
- 1050.00
Middle School
- Middleton Middle Tech-HB
Area Major
- 33602 - Tampa
Net Operating Income
- 0.00
Occupant Type
- Vacant
Open Parking Spaces
- 0.00
Other Expense
- 0.00
Parcel Number
- A-19-29-19-98Y-000000-00911.E
Parking Features
- Assigned
Pets Allowed
- Yes
Property Condition
- Completed
Property Type
- Residential
Roof
- Built-Up
School Elementary
- Just-HB
Sewer
- Public Sewer
Tax Year
- 2024
Township
- 29
Unit Number
- 1121
Utilities
- Cable Connected
View
- City
- Park/Greenbelt
- Pool
Views
- 46
Virtual Tour Url
- https://www.propertypanorama.com/instaview/stellar/TB8368241
Water Source
- Public
Year Built
- 2007
Zoning Code
- CD-2
Listing Data ©2025 Pinellas/Central Pasco REALTOR® Organization
The information provided by this website is for the personal, non-commercial use of consumers and may not be used for any purpose other than to identify prospective properties consumers may be interested in purchasing.Display of MLS data is usually deemed reliable but is NOT guaranteed accurate.
Datafeed Last updated on July 12, 2025 @ 12:00 am
©2006-2025 brokerIDXsites.com - https://brokerIDXsites.com
Sign Up Now for Free!X
Call Direct: Brokerage Office: Mobile: 727.710.4938
Registration Benefits:
- New Listings & Price Reduction Updates sent directly to your email
- Create Your Own Property Search saved for your return visit.
- "Like" Listings and Create a Favorites List
* NOTICE: By creating your free profile, you authorize us to send you periodic emails about new listings that match your saved searches and related real estate information.If you provide your telephone number, you are giving us permission to call you in response to this request, even if this phone number is in the State and/or National Do Not Call Registry.
Already have an account? Login to your account.

