
- Jackie Lynn, Broker,GRI,MRP
- Acclivity Now LLC
- Signed, Sealed, Delivered...Let's Connect!
No Properties Found
- Home
- Property Search
- Search results
- 10229 Avelar Ridge Drive, RIVERVIEW, FL 33578
Property Photos
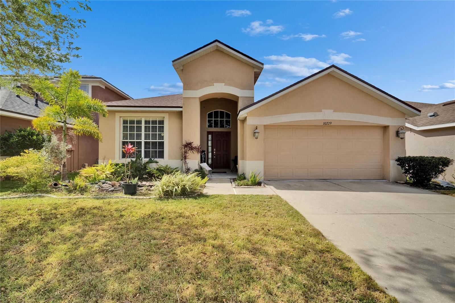

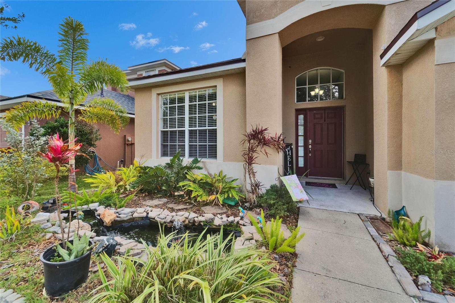
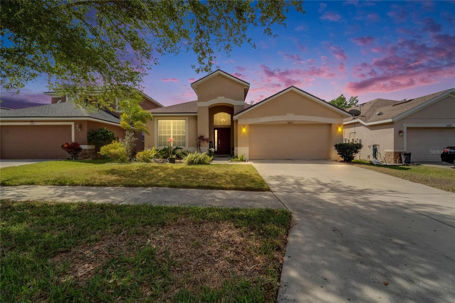
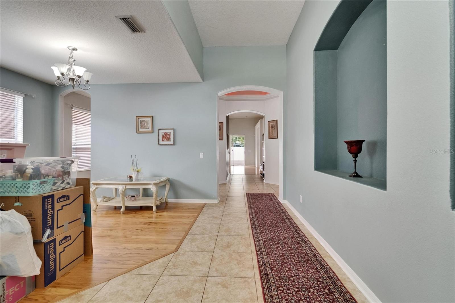
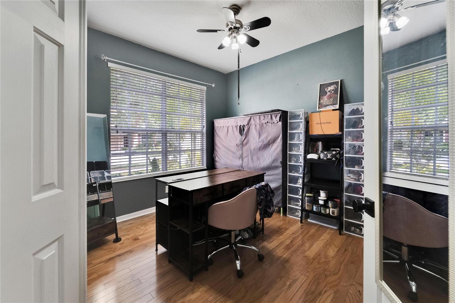
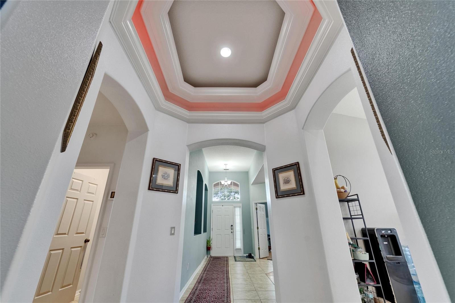
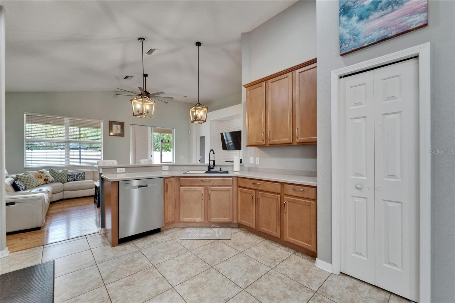
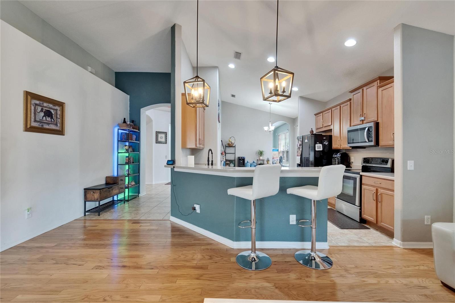
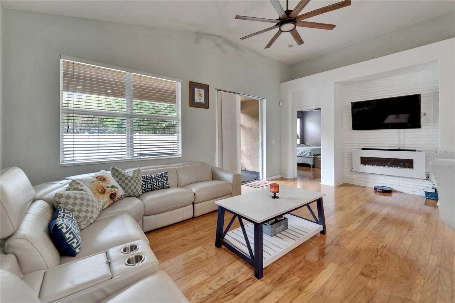
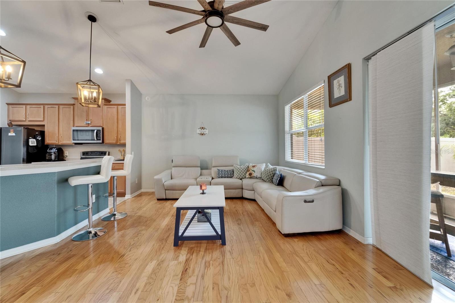
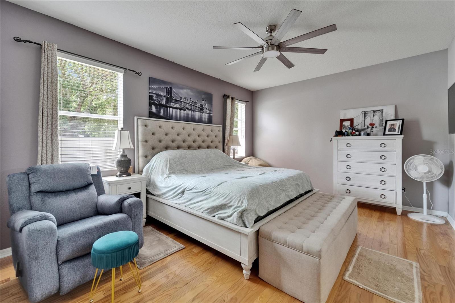
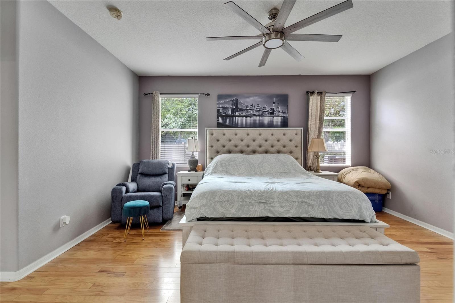
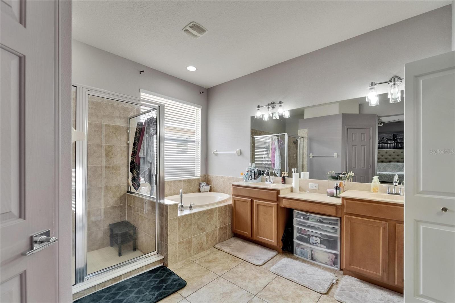
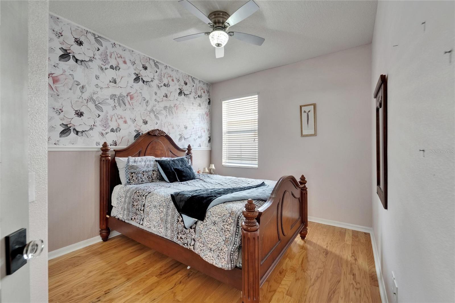
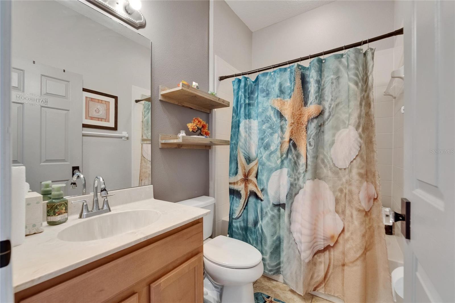
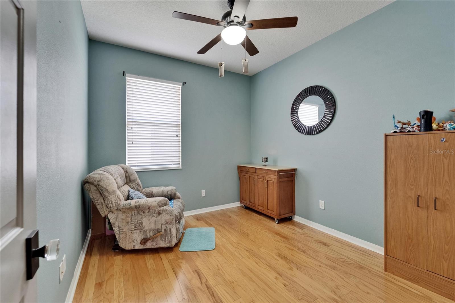
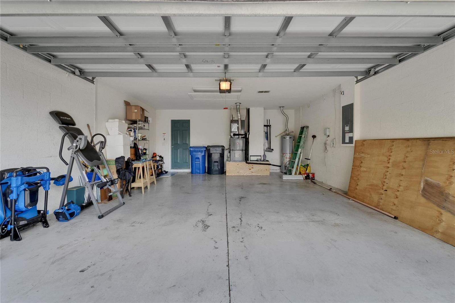
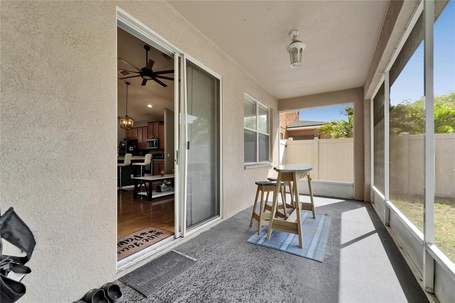
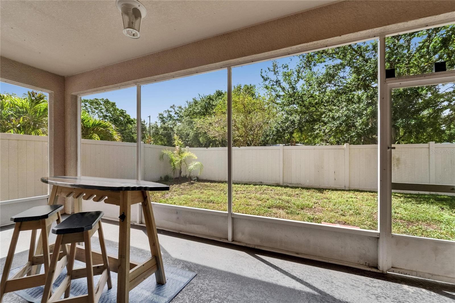
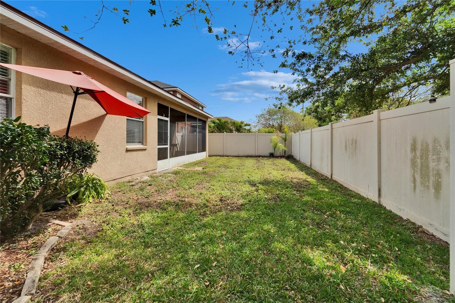
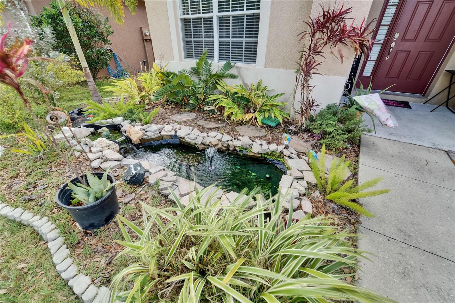
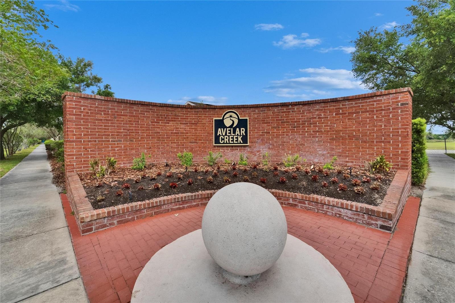
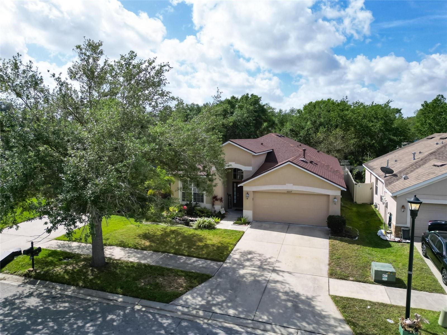
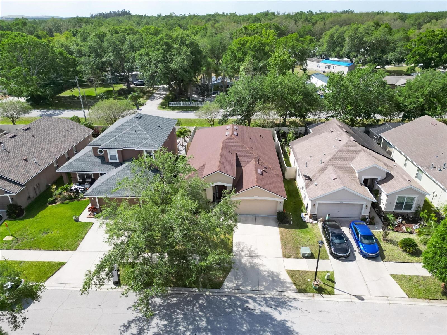
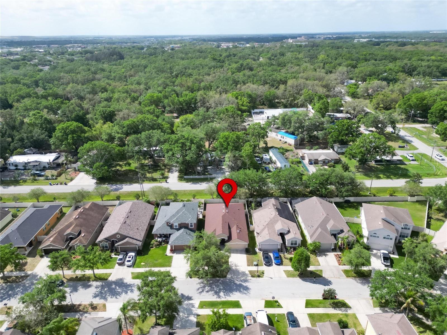
- MLS#: TB8367947 ( Residential )
- Street Address: 10229 Avelar Ridge Drive
- Viewed: 19
- Price: $404,900
- Price sqft: $149
- Waterfront: No
- Year Built: 2006
- Bldg sqft: 2726
- Bedrooms: 3
- Total Baths: 2
- Full Baths: 2
- Garage / Parking Spaces: 2
- Days On Market: 56
- Additional Information
- Geolocation: 27.8033 / -82.3401
- County: HILLSBOROUGH
- City: RIVERVIEW
- Zipcode: 33578
- Subdivision: Avelar Creek South
- Provided by: ALIGN RIGHT REALTY RIVERVIEW
- Contact: Neelomie Cooper
- 813-563-5995

- DMCA Notice
-
DescriptionWelcome to this exquisite 3 bedroom plus office, 2 bath, 2 car garage residence, showcasing a perfect blend of style and functionality. Upon approaching the property, a serene koi pond greets you. This desirable Taylor Morrison designed home boasts an open kitchen area, ideal for entertaining and everyday living. The primary bedroom suite features a spacious walk in closet, separate garden tub, shower, and dual sinks. The living room presents a custom contemporary TV niche with a decorative fireplace and 12 foot tall, vaulted ceilings. Enjoy a peaceful evening on the screened lanai. The sought after community, with low yearly HOA fees, offers a community pool, community center, and a park. Relax in the screened in, covered patio within the privacy of your fenced in backyard, devoid of backyard neighbors. This residence is mere minutes away from St. Joseph's Hospital South, South Hillsborough VA Clinic, the YMCA, Advent Health Hospital, shopping, and numerous restaurants. Recent upgrades include a new air conditioner installed in August 2022 and a new roof installed in 2024. This property is must see. Schedule your private showing today.
Property Location and Similar Properties
All
Similar






Features
Appliances
- Dishwasher
- Disposal
- Electric Water Heater
- Microwave
- Range
- Refrigerator
Home Owners Association Fee
- 120.00
Association Name
- Avid Property Management
Association Phone
- 813 868-1104
Carport Spaces
- 0.00
Close Date
- 0000-00-00
Cooling
- Central Air
Country
- US
Covered Spaces
- 0.00
Exterior Features
- Sidewalk
- Sliding Doors
Fencing
- Vinyl
Flooring
- Tile
- Wood
Garage Spaces
- 2.00
Heating
- Electric
- Natural Gas
Insurance Expense
- 0.00
Interior Features
- Cathedral Ceiling(s)
- Ceiling Fans(s)
- Eat-in Kitchen
- High Ceilings
- Kitchen/Family Room Combo
- Open Floorplan
- Primary Bedroom Main Floor
- Solid Wood Cabinets
- Tray Ceiling(s)
- Vaulted Ceiling(s)
- Walk-In Closet(s)
Legal Description
- AVELAR CREEK SOUTH LOT 8 BLOCK 1
Levels
- One
Living Area
- 2048.00
Area Major
- 33578 - Riverview
Net Operating Income
- 0.00
Occupant Type
- Owner
Open Parking Spaces
- 0.00
Other Expense
- 0.00
Parcel Number
- U-07-31-20-85B-000001-00008.0
Pets Allowed
- Yes
Property Type
- Residential
Roof
- Shingle
Sewer
- Public Sewer
Tax Year
- 2024
Township
- 31
Utilities
- Cable Available
- Electricity Available
- Electricity Connected
- Natural Gas Available
- Natural Gas Connected
Views
- 19
Virtual Tour Url
- https://my.matterport.com/show/?m=vd9HWPSccvS
Water Source
- Public
Year Built
- 2006
Zoning Code
- PD
Listing Data ©2025 Pinellas/Central Pasco REALTOR® Organization
The information provided by this website is for the personal, non-commercial use of consumers and may not be used for any purpose other than to identify prospective properties consumers may be interested in purchasing.Display of MLS data is usually deemed reliable but is NOT guaranteed accurate.
Datafeed Last updated on June 3, 2025 @ 12:00 am
©2006-2025 brokerIDXsites.com - https://brokerIDXsites.com
Sign Up Now for Free!X
Call Direct: Brokerage Office: Mobile: 727.710.4938
Registration Benefits:
- New Listings & Price Reduction Updates sent directly to your email
- Create Your Own Property Search saved for your return visit.
- "Like" Listings and Create a Favorites List
* NOTICE: By creating your free profile, you authorize us to send you periodic emails about new listings that match your saved searches and related real estate information.If you provide your telephone number, you are giving us permission to call you in response to this request, even if this phone number is in the State and/or National Do Not Call Registry.
Already have an account? Login to your account.

