
- Jackie Lynn, Broker,GRI,MRP
- Acclivity Now LLC
- Signed, Sealed, Delivered...Let's Connect!
No Properties Found
- Home
- Property Search
- Search results
- 11638 Palmetto Pine Street, RIVERVIEW, FL 33569
Property Photos
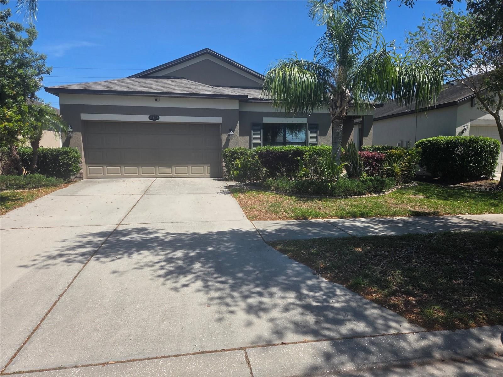

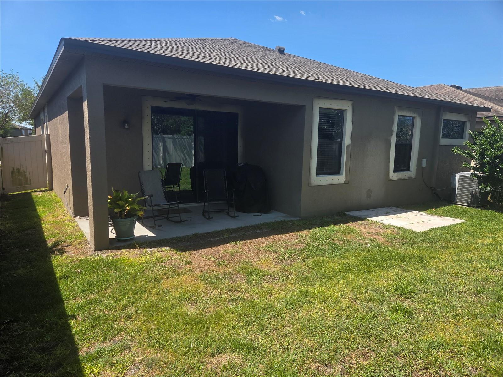
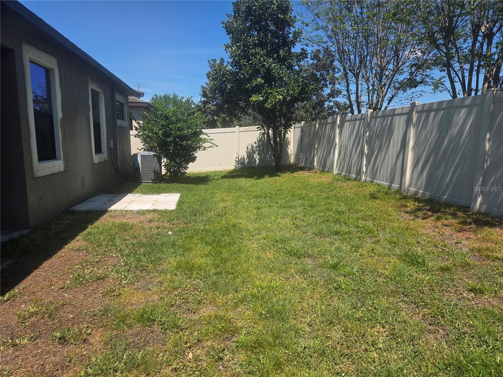
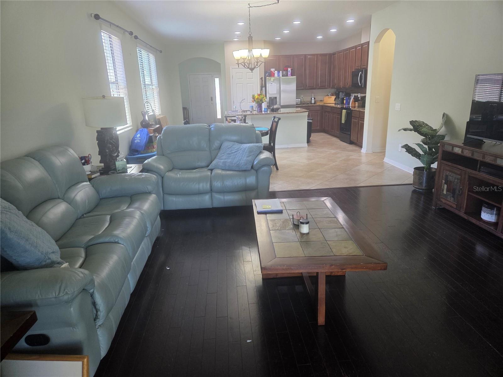
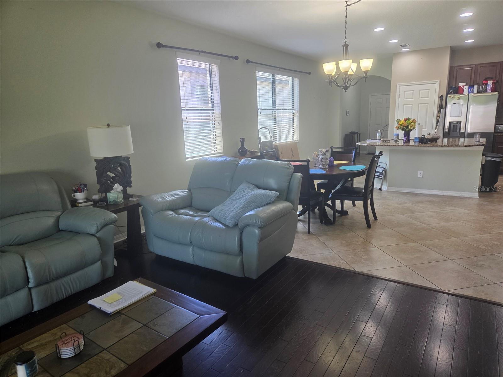
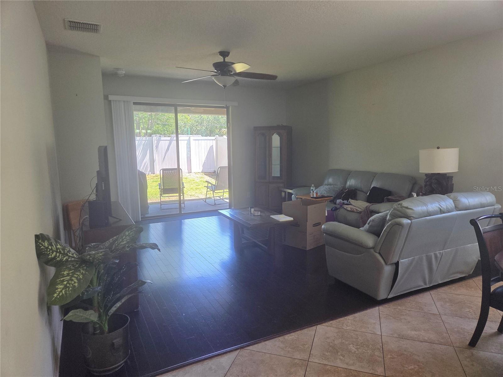
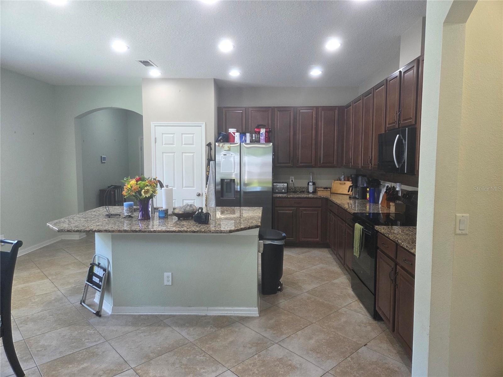
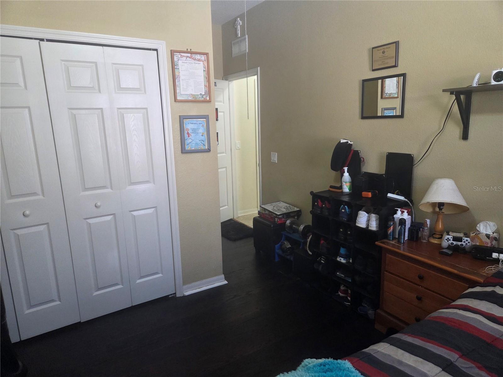
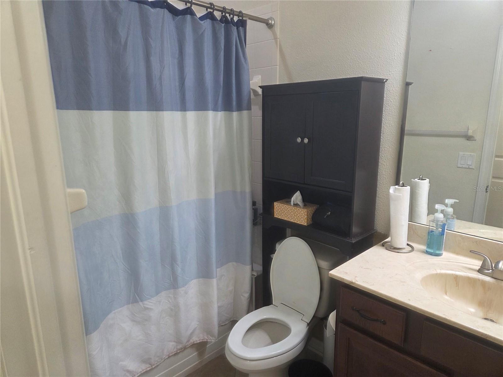
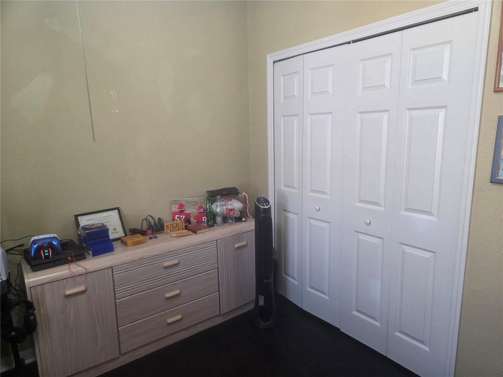
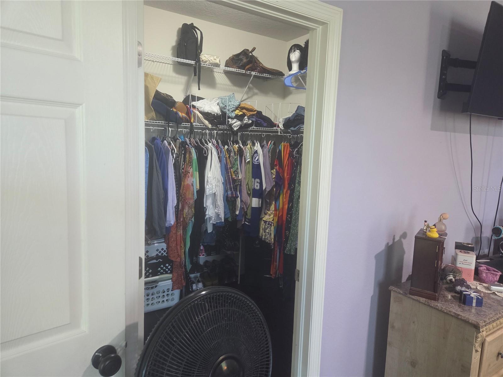
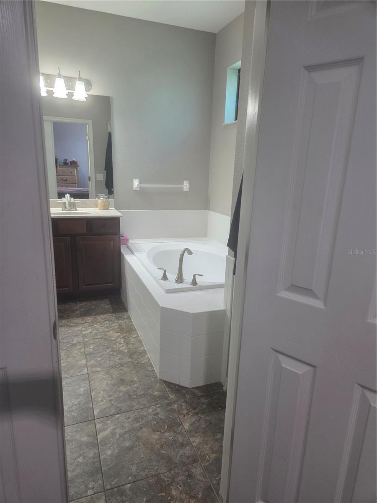
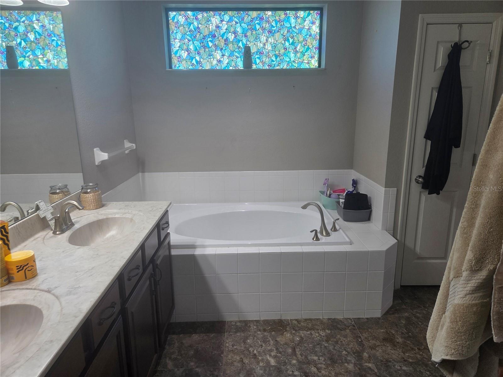
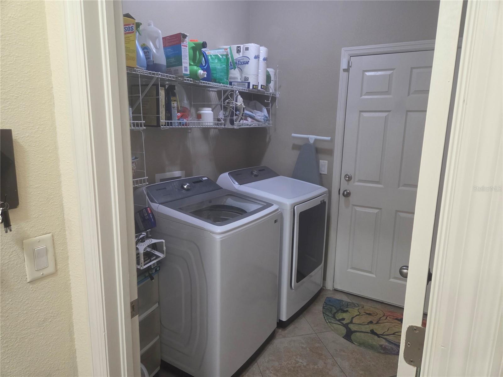
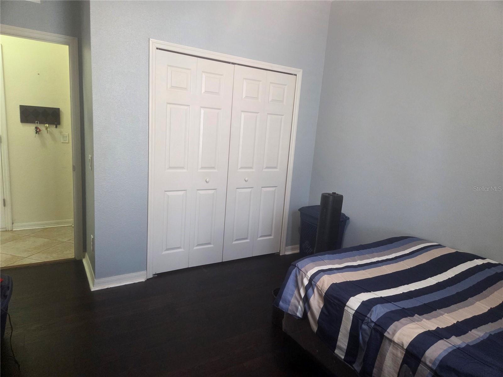
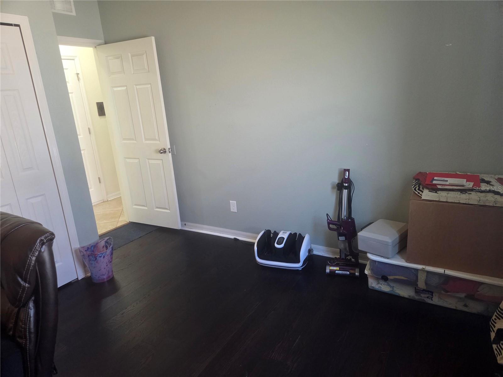
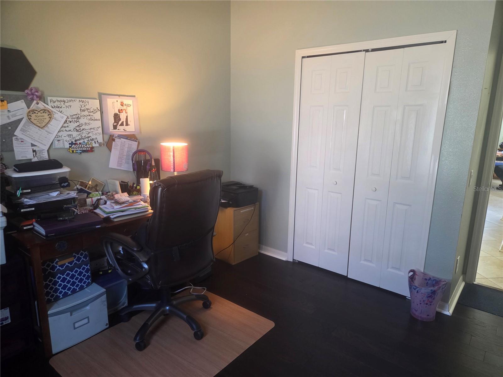
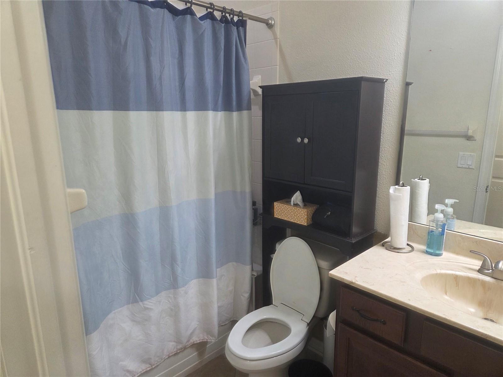
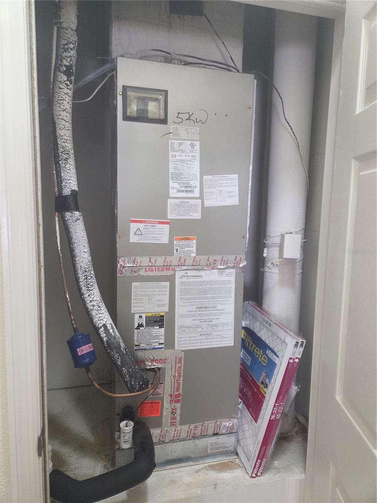














- MLS#: TB8367591 ( Residential )
- Street Address: 11638 Palmetto Pine Street
- Viewed: 6
- Price: $399,900
- Price sqft: $150
- Waterfront: No
- Year Built: 2014
- Bldg sqft: 2665
- Bedrooms: 4
- Total Baths: 2
- Full Baths: 2
- Garage / Parking Spaces: 2
- Days On Market: 84
- Additional Information
- Geolocation: 27.8283 / -82.3034
- County: HILLSBOROUGH
- City: RIVERVIEW
- Zipcode: 33569
- Subdivision: Estuary Ph 1 4
- Provided by: FUTURE HOME REALTY INC
- Contact: Anna Leverenz
- 813-855-4982

- DMCA Notice
-
DescriptionMOTIVATED!! Seller said, $11,000.00 credit back to use as you please. Perhaps to pay closing costs, or The possibility of purchasing points to reduce the interest rate to lower your monthly payment Or improve the home making it your own. This amazing 2014 M/I Homes built in a highly desirable Riverview Estuary Community. Low HOA and NO CDD. NEW ROOF JAN, 2025. Double garage. This beautifully designed open floor plan boasts a spacious 4bd/2bath with an added large bonus room that can be used as a theater room, office or dedicated den. Upon entering you will notice the open floor plan gives this home a spacious feel that is fantastic for entertaining and comfortable daily living. The kitchen has granite countertops with a breakfast/dining island. New Refrigerator and dishwasher. Kitchen, dining, Living Room open. The Master suite features a large garden tub, separate shower and a dual sink vanity. Large walk in closet. A New roof added Jan 2025. Newer A/C. washer dryer. covered patio. This home won't last long. Schedule your showing today
Property Location and Similar Properties
All
Similar






Features
Appliances
- Dishwasher
- Disposal
- Dryer
- Electric Water Heater
- Exhaust Fan
- Microwave
- Other
Home Owners Association Fee
- 180.00
Association Name
- McNeil Management Sevices
Association Phone
- 813-571-7100
Carport Spaces
- 0.00
Close Date
- 0000-00-00
Cooling
- Central Air
Country
- US
Covered Spaces
- 0.00
Exterior Features
- Lighting
- Other
- Private Mailbox
- Sidewalk
Flooring
- Other
- Wood
Garage Spaces
- 2.00
Heating
- Central
Insurance Expense
- 0.00
Interior Features
- Eat-in Kitchen
- Kitchen/Family Room Combo
- Living Room/Dining Room Combo
- Open Floorplan
Legal Description
- ESTUARY PHASES 1 AND 4 LOT 15 BLOCK 1
Levels
- One
Living Area
- 2092.00
Area Major
- 33569 - Riverview
Net Operating Income
- 0.00
Occupant Type
- Owner
Open Parking Spaces
- 0.00
Other Expense
- 0.00
Parcel Number
- U-33-30-20-9RA-000001-00015.0
Pets Allowed
- Yes
Property Type
- Residential
Roof
- Shingle
Sewer
- Public Sewer
Tax Year
- 2024
Township
- 30
Utilities
- Electricity Connected
- Other
Virtual Tour Url
- https://www.propertypanorama.com/instaview/stellar/TB8367591
Water Source
- None
Year Built
- 2014
Zoning Code
- PD
Listing Data ©2025 Pinellas/Central Pasco REALTOR® Organization
The information provided by this website is for the personal, non-commercial use of consumers and may not be used for any purpose other than to identify prospective properties consumers may be interested in purchasing.Display of MLS data is usually deemed reliable but is NOT guaranteed accurate.
Datafeed Last updated on June 22, 2025 @ 12:00 am
©2006-2025 brokerIDXsites.com - https://brokerIDXsites.com
Sign Up Now for Free!X
Call Direct: Brokerage Office: Mobile: 727.710.4938
Registration Benefits:
- New Listings & Price Reduction Updates sent directly to your email
- Create Your Own Property Search saved for your return visit.
- "Like" Listings and Create a Favorites List
* NOTICE: By creating your free profile, you authorize us to send you periodic emails about new listings that match your saved searches and related real estate information.If you provide your telephone number, you are giving us permission to call you in response to this request, even if this phone number is in the State and/or National Do Not Call Registry.
Already have an account? Login to your account.

