
- Jackie Lynn, Broker,GRI,MRP
- Acclivity Now LLC
- Signed, Sealed, Delivered...Let's Connect!
Featured Listing
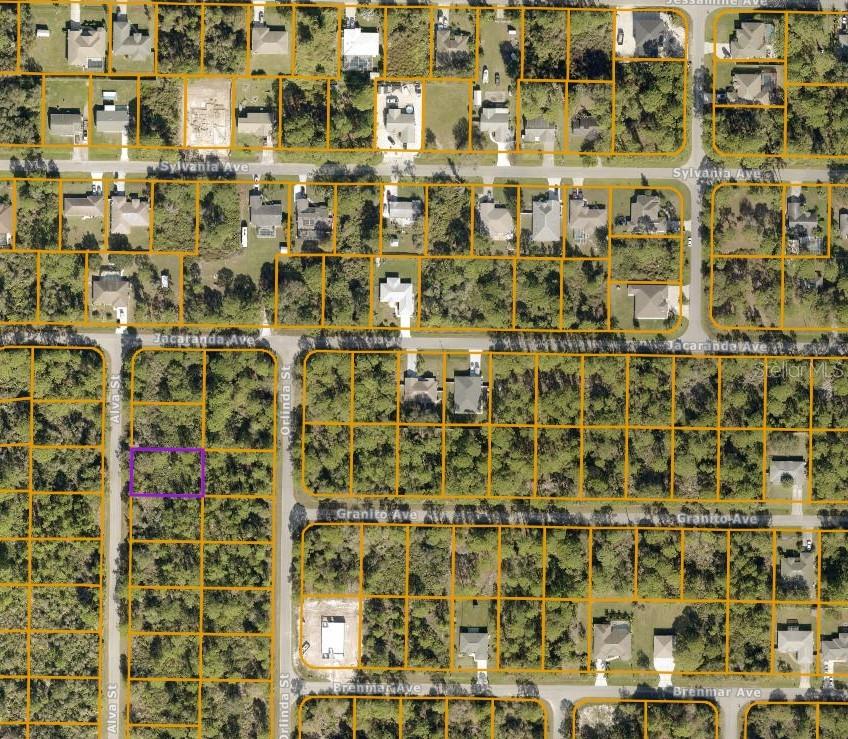
00 Alva Street
- Home
- Property Search
- Search results
- 14807 Capps Estates Lane, WIMAUMA, FL 33598
Property Photos
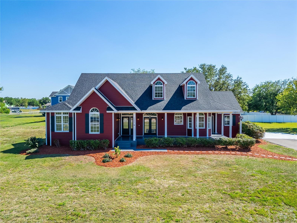

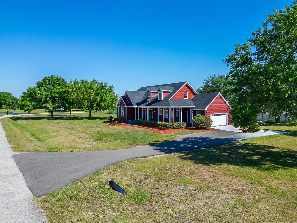
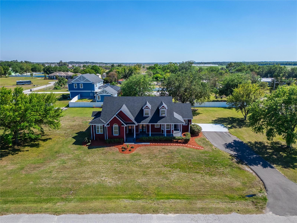
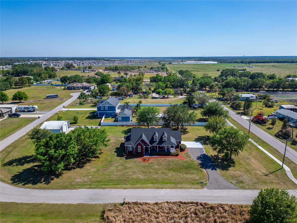
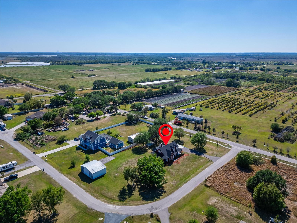
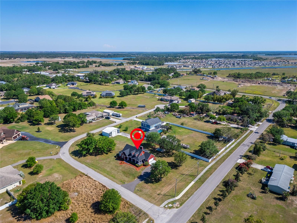
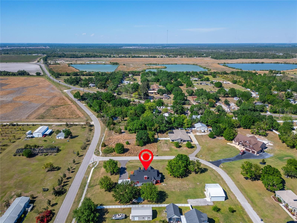
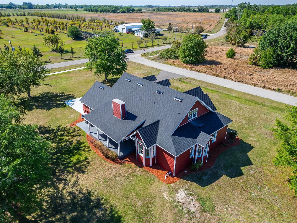
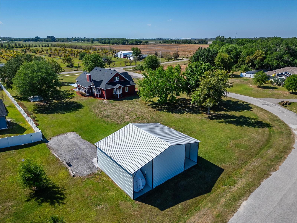
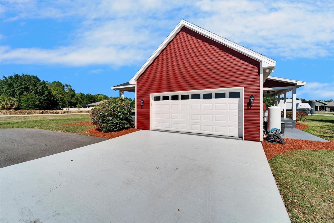
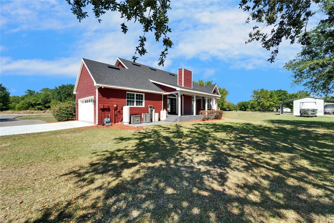
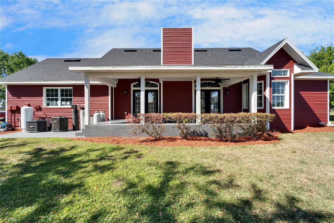
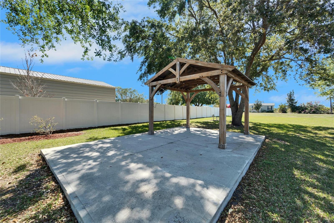
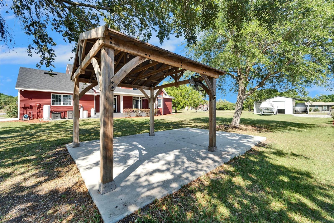
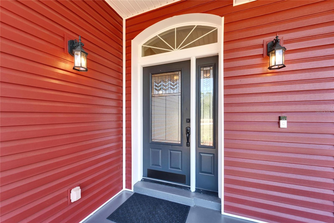
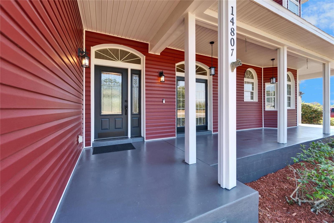
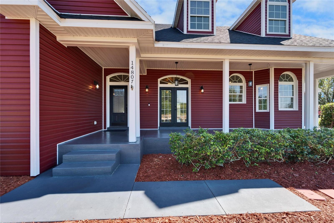
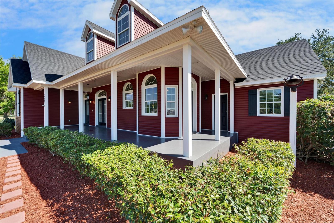
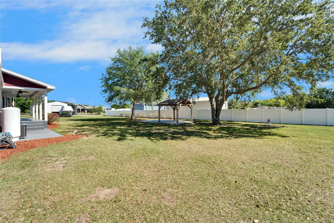
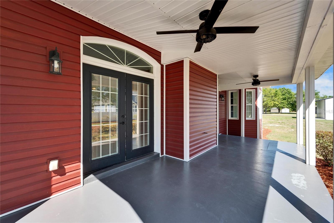
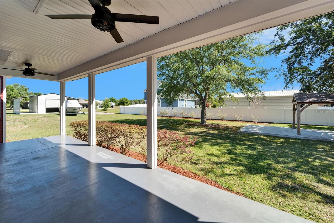
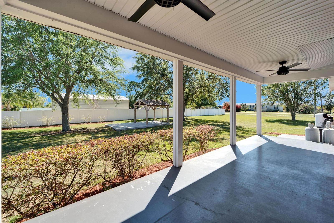
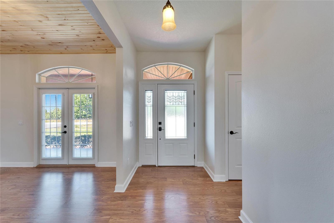
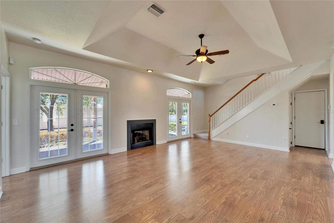
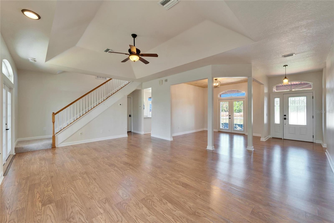
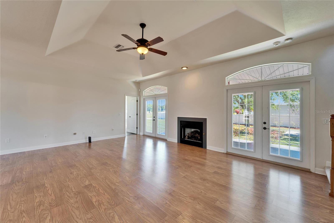
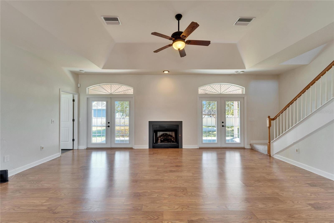
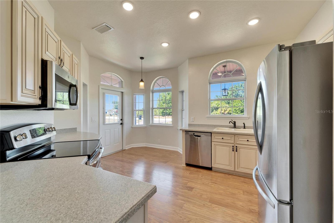
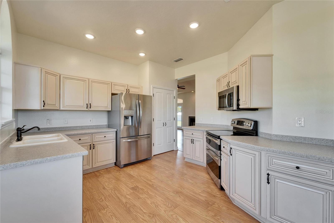
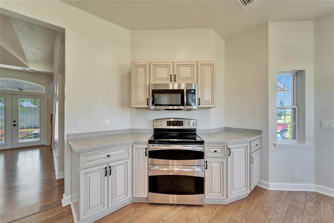
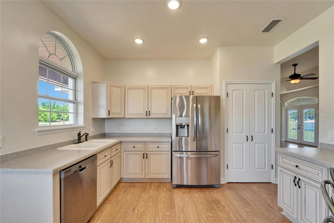
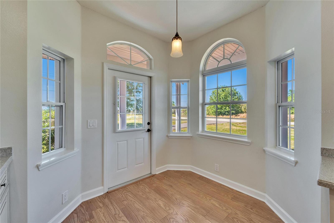
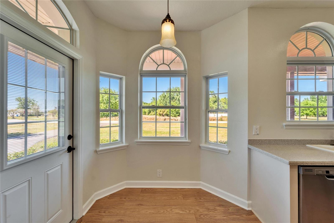
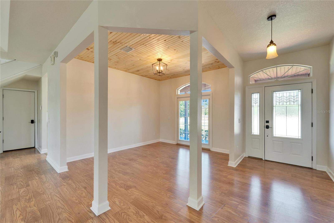
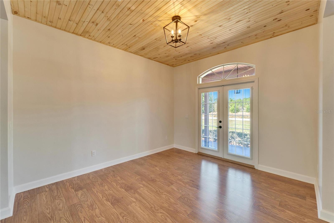
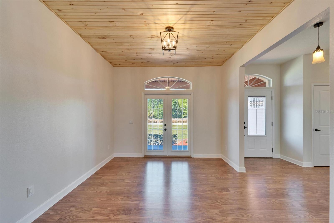
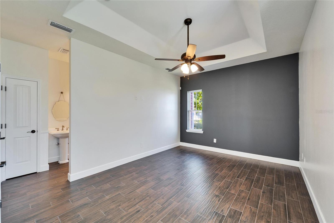
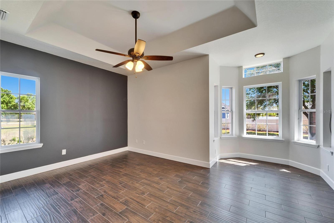
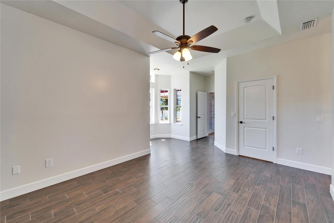
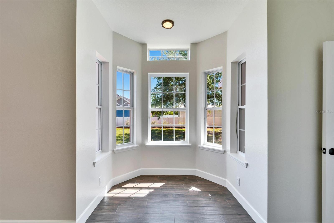
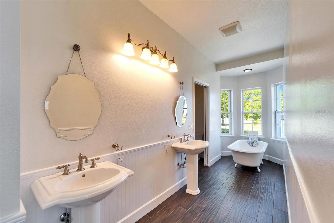
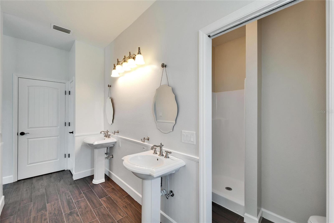
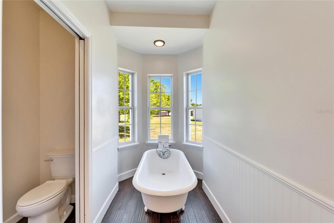
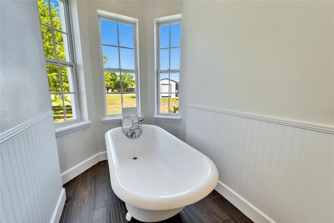
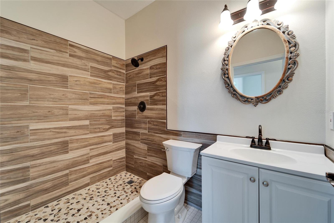
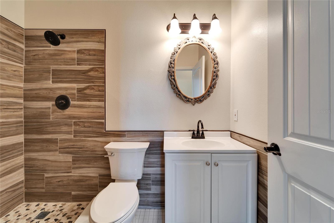
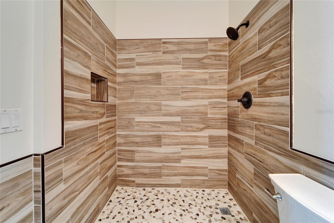
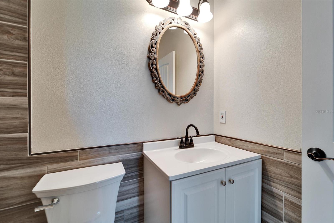
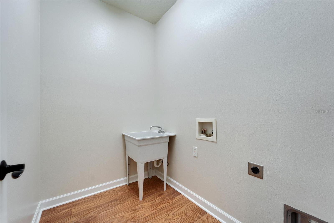
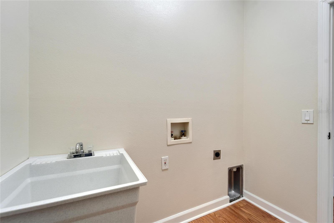
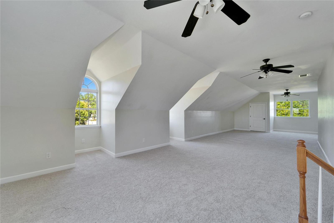
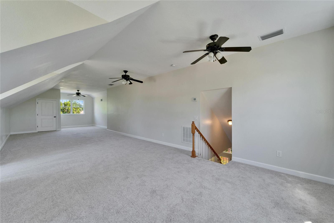
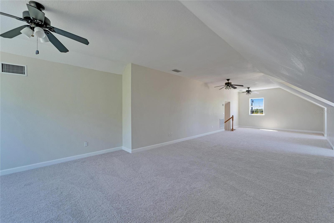
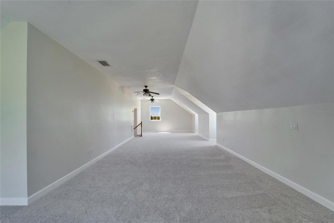
- MLS#: TB8367196 ( Residential )
- Street Address: 14807 Capps Estates Lane
- Viewed: 62
- Price: $699,000
- Price sqft: $191
- Waterfront: No
- Year Built: 2007
- Bldg sqft: 3659
- Bedrooms: 3
- Total Baths: 2
- Full Baths: 2
- Garage / Parking Spaces: 2
- Days On Market: 118
- Acreage: 1.16 acres
- Additional Information
- Geolocation: 27.7618 / -82.2687
- County: HILLSBOROUGH
- City: WIMAUMA
- Zipcode: 33598
- Subdivision: Capps Estates
- Elementary School: Summerfield Crossing Elementar
- Middle School: Barrington Middle
- High School: Sumner High School
- Provided by: ALIGN RIGHT REALTY RIVERVIEW
- Contact: Miguel Ortiz
- 813-563-5995

- DMCA Notice
-
DescriptionSpacious Acreage with RV Garage, Covered Storage & Bonus Room A Private Retreat with Endless Possibilities. This charming home offers a peaceful country setting with stunning sunsets and a refreshing breezeperfect for those seeking space, serenity, and flexibility. Situated on over an acre of land, this unique property blends functionality with comfort and is ideal for both everyday living and outdoor recreation. A standout feature is the oversized RV garage, which includes a 285 sq ft interior workshop and two large 285 sq ft overhangsperfect for storing a boat, trailer, ATVs, or other recreational vehicles with ease. Inside the home, youll find a generously sized bonus room of over 700 sq ft on the second floor, offering endless possibilities for a game room, media space, home office, or guest suite. The main living space features a cozy fireplace which adds warmth and charm for those relaxing evenings. With no HOA and no CDD fees, youll enjoy the freedom to make this property your ownbuild your dream backyard, add a pool, or simply enjoy the wide open space and privacy. All this, just minutes from local amenities, major highways, and outdoor adventure spots. Dont miss your chance to own a property that truly has room for it all!
Property Location and Similar Properties
All
Similar






Features
Appliances
- Convection Oven
- Dishwasher
- Disposal
- Microwave
- Range
- Refrigerator
Home Owners Association Fee
- 0.00
Carport Spaces
- 0.00
Close Date
- 0000-00-00
Cooling
- Central Air
Country
- US
Covered Spaces
- 0.00
Exterior Features
- French Doors
Flooring
- Carpet
- Tile
- Vinyl
Garage Spaces
- 2.00
Heating
- Central
High School
- Sumner High School
Insurance Expense
- 0.00
Interior Features
- Ceiling Fans(s)
- Tray Ceiling(s)
Legal Description
- CAPPS ESTATES LOT 10
Levels
- Two
Living Area
- 2632.00
Middle School
- Barrington Middle
Area Major
- 33598 - Wimauma
Net Operating Income
- 0.00
Occupant Type
- Vacant
Open Parking Spaces
- 0.00
Other Expense
- 0.00
Other Structures
- Finished RV Port
- Gazebo
- Shed(s)
- Storage
- Workshop
Parcel Number
- U-25-31-20-90P-000000-00010.0
Pets Allowed
- Yes
Possession
- Close Of Escrow
Property Condition
- Completed
Property Type
- Residential
Roof
- Shingle
School Elementary
- Summerfield Crossing Elementary
Sewer
- Septic Tank
Tax Year
- 2024
Township
- 31
Utilities
- Cable Available
Views
- 62
Virtual Tour Url
- https://my.matterport.com/show/?m=679mToQYkYH&mls=1
Water Source
- Well
Year Built
- 2007
Zoning Code
- ASC-1
Listing Data ©2025 Pinellas/Central Pasco REALTOR® Organization
The information provided by this website is for the personal, non-commercial use of consumers and may not be used for any purpose other than to identify prospective properties consumers may be interested in purchasing.Display of MLS data is usually deemed reliable but is NOT guaranteed accurate.
Datafeed Last updated on July 24, 2025 @ 12:00 am
©2006-2025 brokerIDXsites.com - https://brokerIDXsites.com
Sign Up Now for Free!X
Call Direct: Brokerage Office: Mobile: 727.710.4938
Registration Benefits:
- New Listings & Price Reduction Updates sent directly to your email
- Create Your Own Property Search saved for your return visit.
- "Like" Listings and Create a Favorites List
* NOTICE: By creating your free profile, you authorize us to send you periodic emails about new listings that match your saved searches and related real estate information.If you provide your telephone number, you are giving us permission to call you in response to this request, even if this phone number is in the State and/or National Do Not Call Registry.
Already have an account? Login to your account.

