
- Jackie Lynn, Broker,GRI,MRP
- Acclivity Now LLC
- Signed, Sealed, Delivered...Let's Connect!
No Properties Found
- Home
- Property Search
- Search results
- 5244 Betty Street, ZEPHYRHILLS, FL 33542
Property Photos
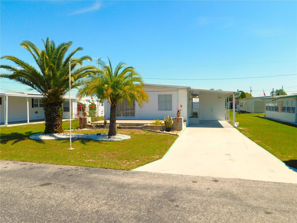

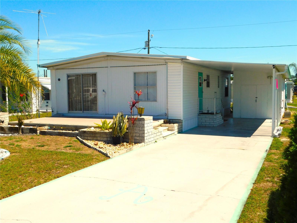
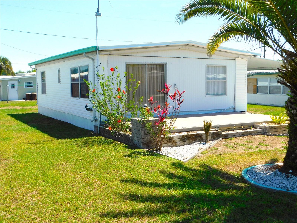
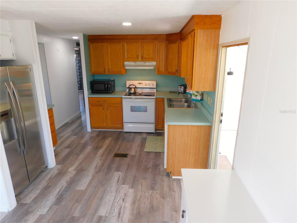
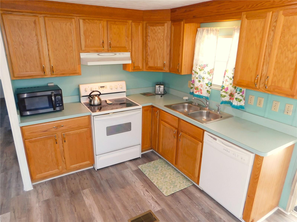
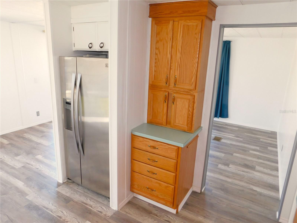
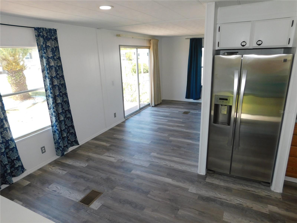
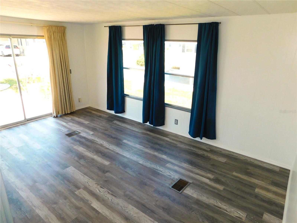
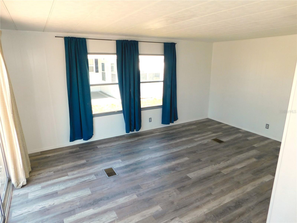
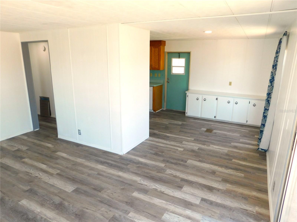
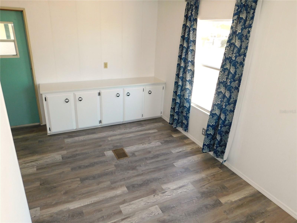

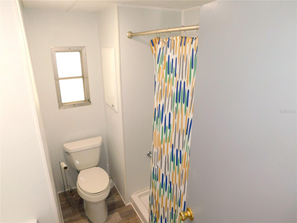
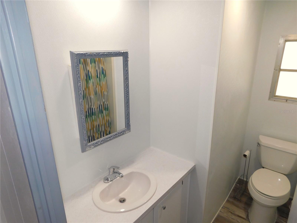
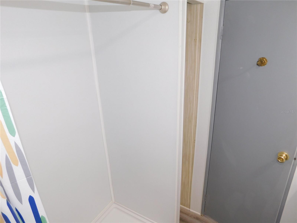
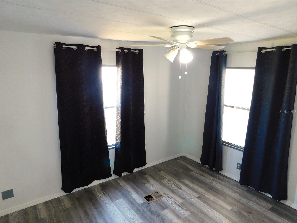
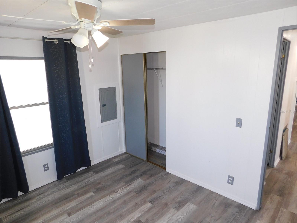
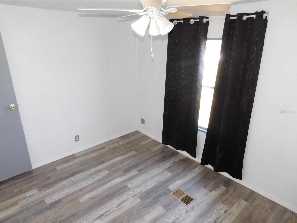
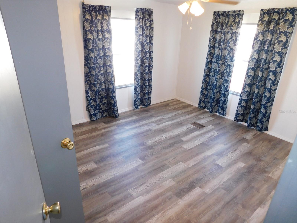
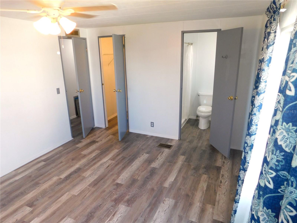
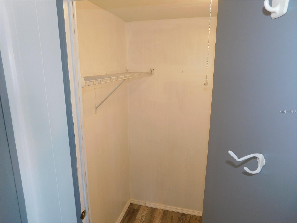
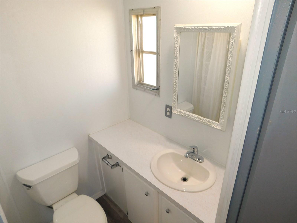
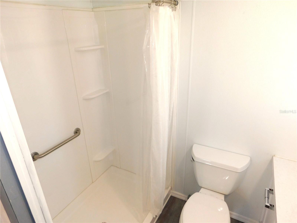
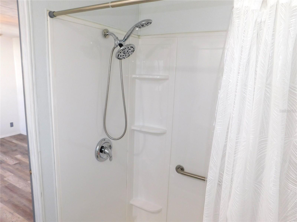

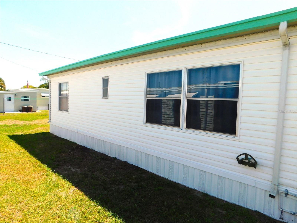
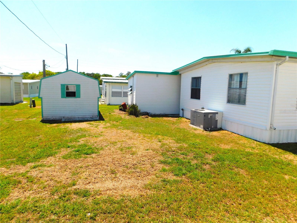
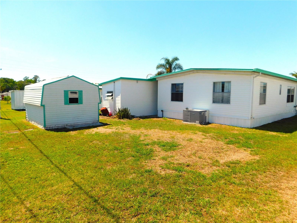
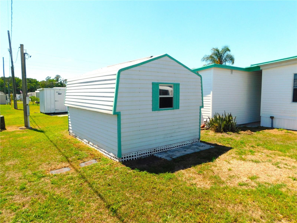
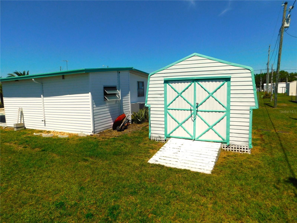
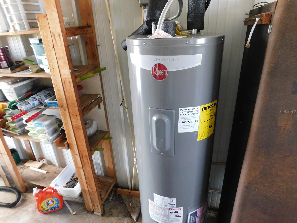
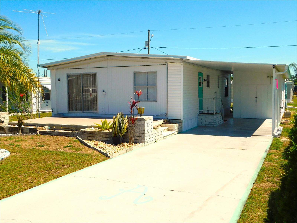
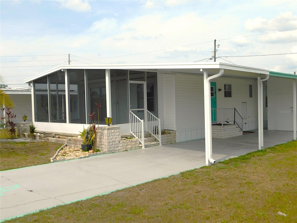












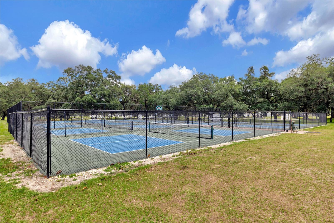
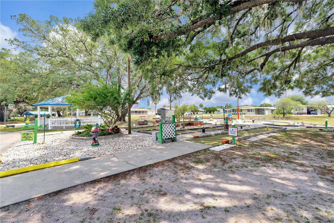
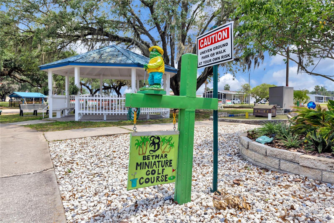
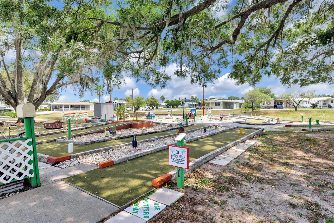
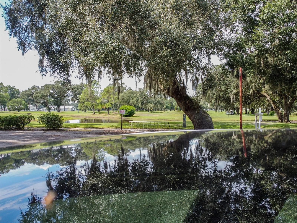
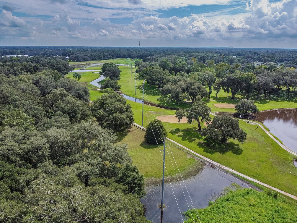
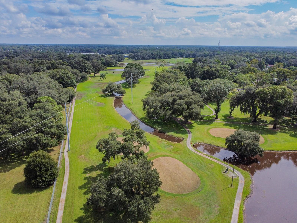
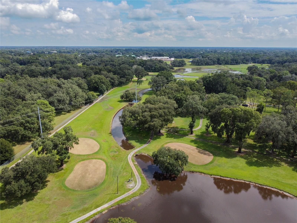
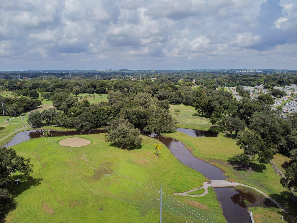
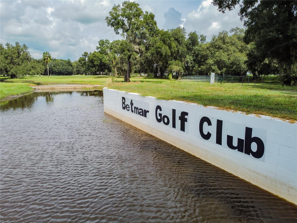
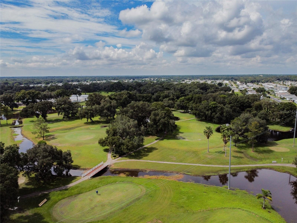
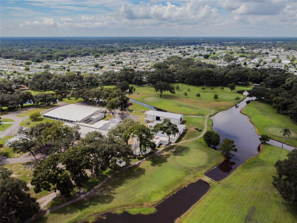
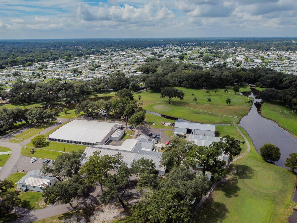
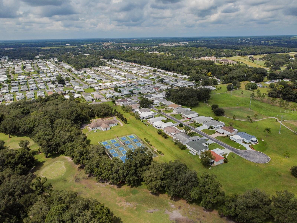
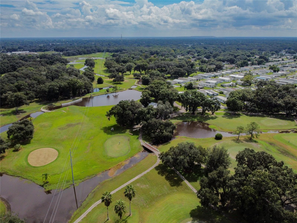
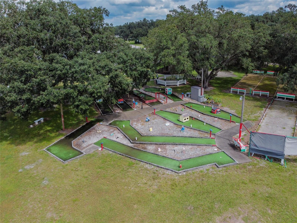
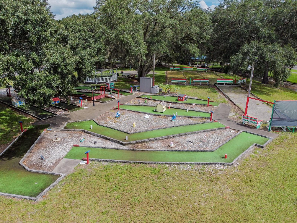
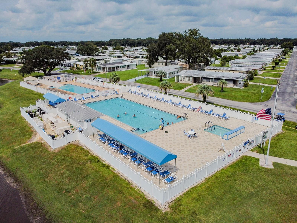
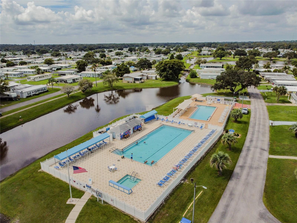
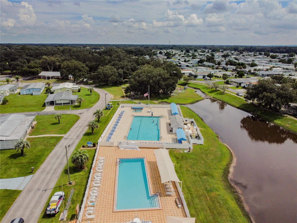
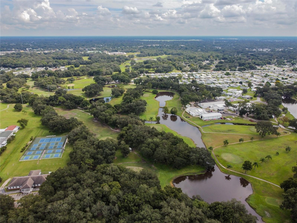
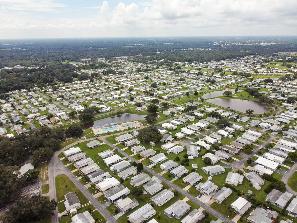
- MLS#: TB8367021 ( Residential )
- Street Address: 5244 Betty Street
- Viewed: 27
- Price: $135,900
- Price sqft: $78
- Waterfront: No
- Year Built: 1977
- Bldg sqft: 1746
- Bedrooms: 2
- Total Baths: 2
- Full Baths: 2
- Garage / Parking Spaces: 2
- Days On Market: 107
- Additional Information
- Geolocation: 28.2342 / -82.2024
- County: PASCO
- City: ZEPHYRHILLS
- Zipcode: 33542
- Subdivision: Betmar Acres
- Provided by: LPT REALTY, LLC

- DMCA Notice
-
DescriptionThis one just keeps getting better! NEW front porch screen room has just been added to increase your living space by over 200 square feet and additional carport covered parking. Located in the desirable Betmar Acres 55+ community, this charming 2 bedroom, 2 bathroom home has been beautifully updated, offering modern comfort and style. Step inside to find brand new laminate flooring throughout, providing both durability and elegance. Fresh new paint brightens every room, creating a warm and inviting atmosphere. The updated kitchen has some contemporary finishes, sleek cabinetry, and modern appliances, making meal preparation a delight. Both bathrooms have been upgraded to new walk in showers, adding a touch of luxury and convenience. A new hot water heater (installed in 2025) ensures efficiency and reliability for years to come. There are washer and dryer hook ups in the workshop. Additional shed in the back has room for your golf cart. This move in ready home is perfect for those seeking both style and functionality in a fresh, updated space! Home has passed inspections (which are available upon request) Let's get packing! And remember to check out the 27 hole golf course, 2 swimming pools and 2 hot tubs along with 3 clubhouses, a library, walking paths, game rooms , enclosed shuffleboard courts, tennis courts, pickle ball courts, basketball court, and weekly cash Bingo. Dont miss out on this one!
Property Location and Similar Properties
All
Similar






Features
Appliances
- Dishwasher
- Electric Water Heater
- Microwave
- Range
- Refrigerator
Association Amenities
- Clubhouse
- Golf Course
- Pickleball Court(s)
- Pool
- Security
- Shuffleboard Court
- Spa/Hot Tub
- Tennis Court(s)
Home Owners Association Fee
- 435.00
Home Owners Association Fee Includes
- Security
Association Name
- Tina Perras
Association Phone
- 813-782-0043
Basement
- Crawl Space
Carport Spaces
- 2.00
Close Date
- 0000-00-00
Cooling
- Central Air
Country
- US
Covered Spaces
- 0.00
Exterior Features
- Rain Gutters
- Sliding Doors
- Storage
Flooring
- Laminate
Furnished
- Unfurnished
Garage Spaces
- 0.00
Heating
- Central
- Electric
Insurance Expense
- 0.00
Interior Features
- Ceiling Fans(s)
- Living Room/Dining Room Combo
- Thermostat
- Walk-In Closet(s)
Legal Description
- BETMAR ACRES UNIT 5 PB 10 PG 49 LOT 401
Levels
- One
Living Area
- 864.00
Lot Features
- Paved
Area Major
- 33542 - Zephyrhills
Net Operating Income
- 0.00
Occupant Type
- Vacant
Open Parking Spaces
- 0.00
Other Expense
- 0.00
Other Structures
- Storage
Parcel Number
- 10-26-21-0530-00000-4010
Pets Allowed
- Yes
Possession
- Close Of Escrow
Property Condition
- Completed
Property Type
- Residential
Roof
- Metal
Sewer
- Septic Tank
Tax Year
- 2024
Township
- 26S
Utilities
- Cable Connected
- Electricity Connected
- Public
- Sewer Connected
- Water Connected
Views
- 27
Virtual Tour Url
- https://www.propertypanorama.com/instaview/stellar/TB8367021
Water Source
- Public
Year Built
- 1977
Zoning Code
- RMH
Listing Data ©2025 Pinellas/Central Pasco REALTOR® Organization
The information provided by this website is for the personal, non-commercial use of consumers and may not be used for any purpose other than to identify prospective properties consumers may be interested in purchasing.Display of MLS data is usually deemed reliable but is NOT guaranteed accurate.
Datafeed Last updated on July 13, 2025 @ 12:00 am
©2006-2025 brokerIDXsites.com - https://brokerIDXsites.com
Sign Up Now for Free!X
Call Direct: Brokerage Office: Mobile: 727.710.4938
Registration Benefits:
- New Listings & Price Reduction Updates sent directly to your email
- Create Your Own Property Search saved for your return visit.
- "Like" Listings and Create a Favorites List
* NOTICE: By creating your free profile, you authorize us to send you periodic emails about new listings that match your saved searches and related real estate information.If you provide your telephone number, you are giving us permission to call you in response to this request, even if this phone number is in the State and/or National Do Not Call Registry.
Already have an account? Login to your account.

