
- Jackie Lynn, Broker,GRI,MRP
- Acclivity Now LLC
- Signed, Sealed, Delivered...Let's Connect!
No Properties Found
- Home
- Property Search
- Search results
- 3210 Stoneybrook Lane, TAMPA, FL 33618
Property Photos
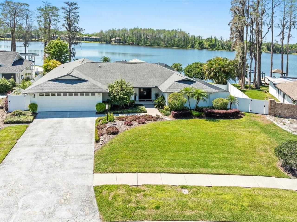

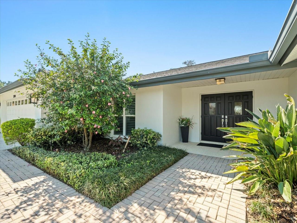
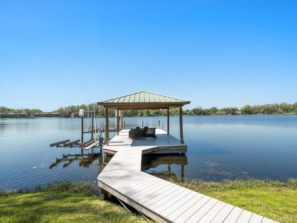
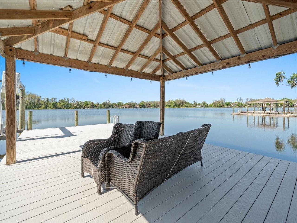
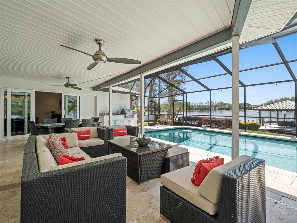
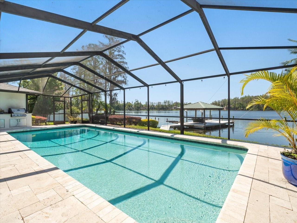
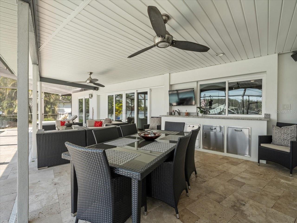
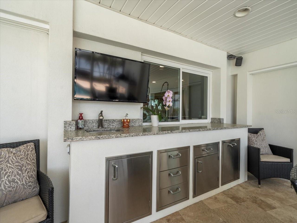
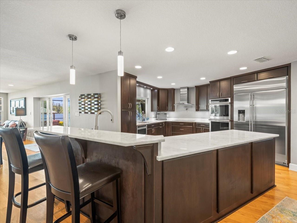
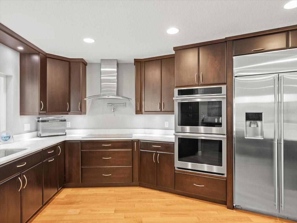
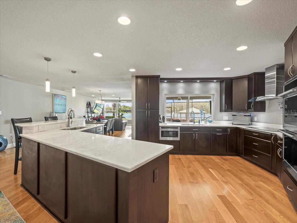
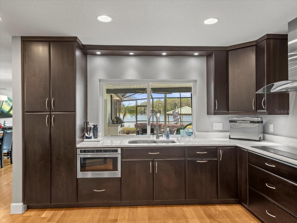
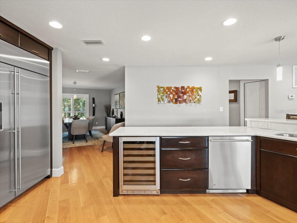
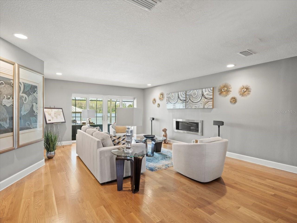
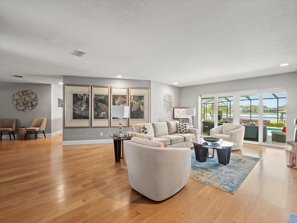
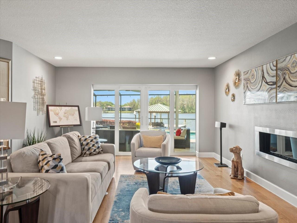
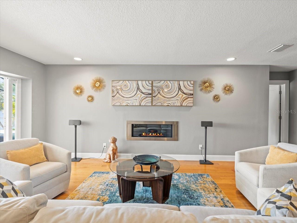
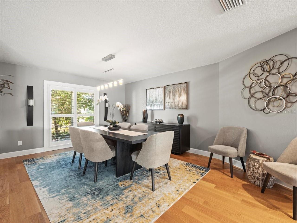
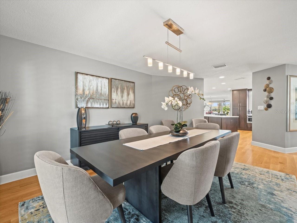
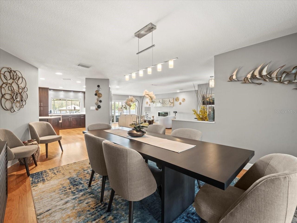
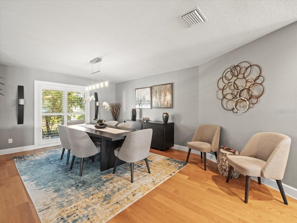
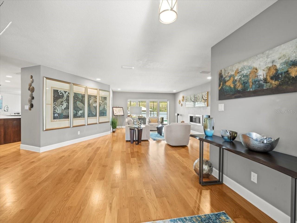
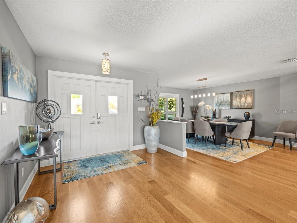
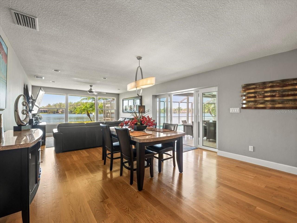
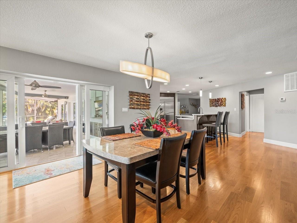
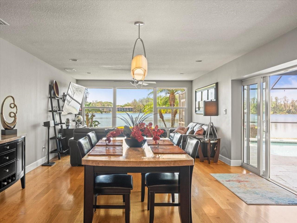
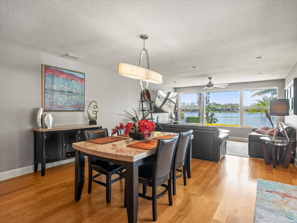
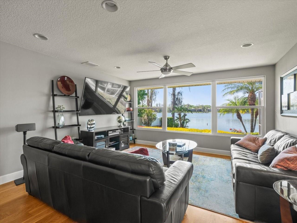
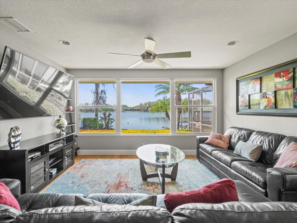
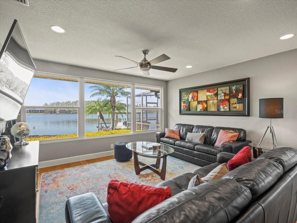
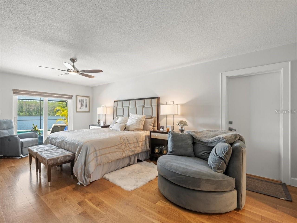
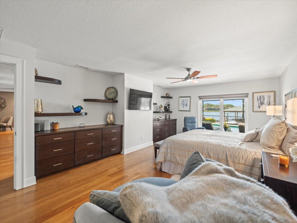
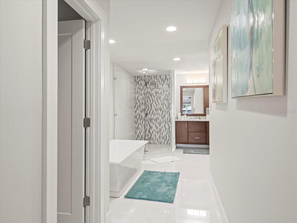
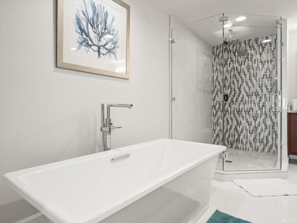
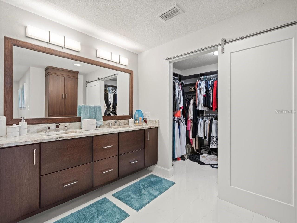
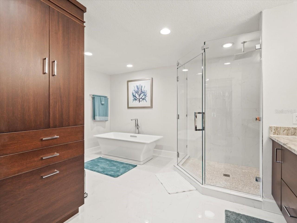
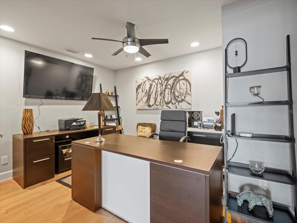
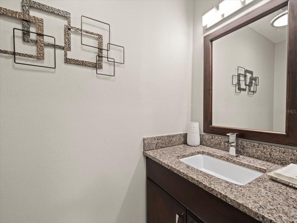
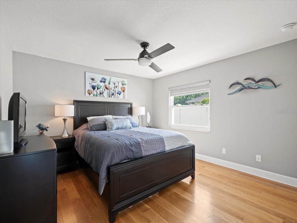
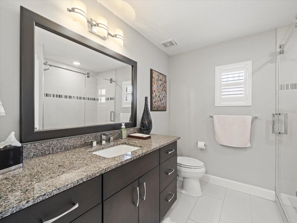
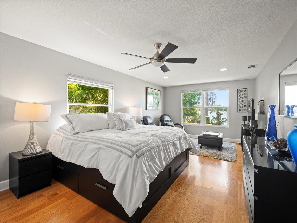
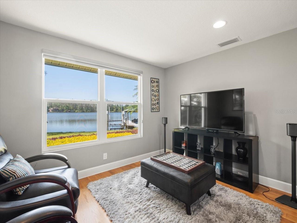
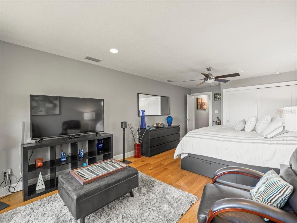
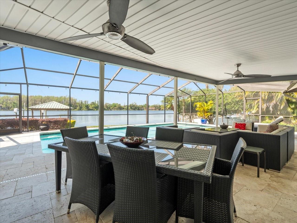
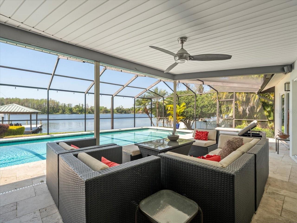
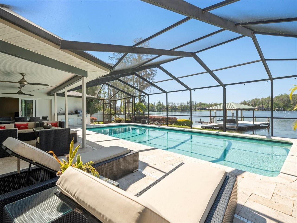
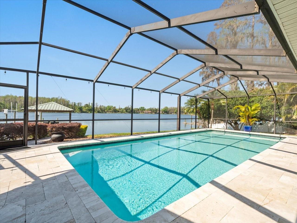
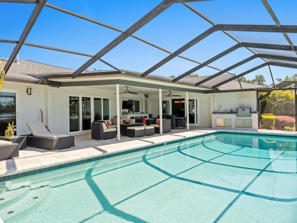
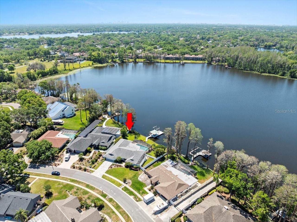
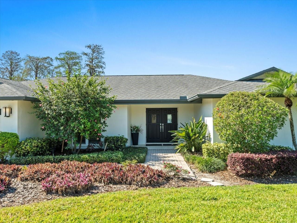
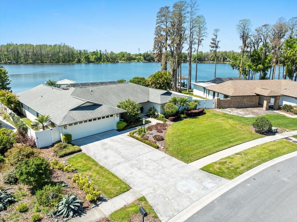
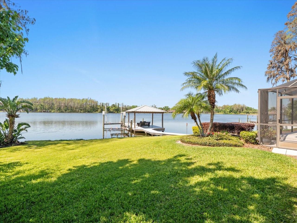
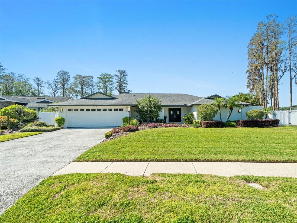
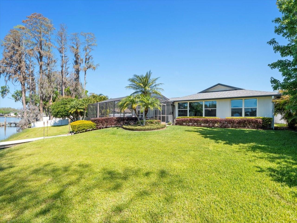
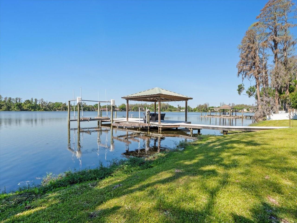
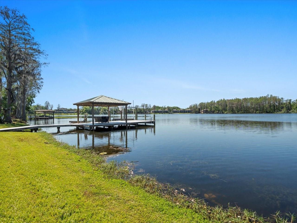
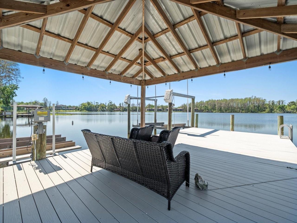
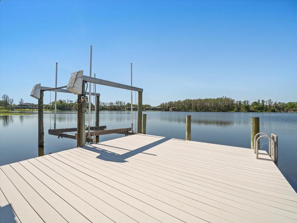
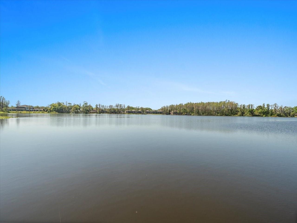
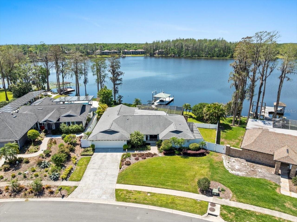
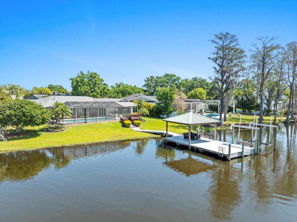
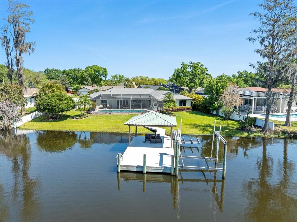
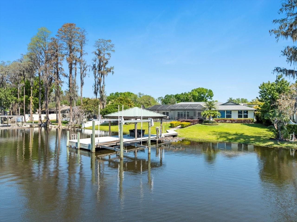
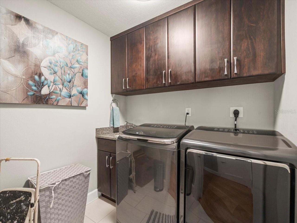
- MLS#: TB8366738 ( Residential )
- Street Address: 3210 Stoneybrook Lane
- Viewed: 11
- Price: $1,500,000
- Price sqft: $430
- Waterfront: Yes
- Wateraccess: Yes
- Waterfront Type: Lake Front
- Year Built: 1978
- Bldg sqft: 3492
- Bedrooms: 4
- Total Baths: 3
- Full Baths: 2
- 1/2 Baths: 1
- Garage / Parking Spaces: 2
- Days On Market: 3
- Additional Information
- Geolocation: 28.0622 / -82.4952
- County: HILLSBOROUGH
- City: TAMPA
- Zipcode: 33618
- Subdivision: Lake Ellen
- Elementary School: Carrollwood K 8 School
- Middle School: Adams HB
- High School: Chamberlain HB
- Provided by: COLDWELL BANKER REALTY
- Contact: Joe Lewkowicz
- 813-289-1712

- DMCA Notice
-
DescriptionStunning Lakefront Home on Lake Ellen! This beautifully updated 4 bedroom, 2.5 bath home offers breathtaking lake views, a sparkling pool, and a private dock with a boat and jet ski lift. Step through the elegant double entry doors into the formal living room, where expansive windows showcase the pool and serene lake beyond. Rich wood flooring runs throughout, and upgraded hurricane rated windows provide both beauty and peace of mind. The split bedroom floor plan ensures privacy, with the luxurious master suite offering stunning lake views, a spa like bath with a floating tub, a walk in shower, and a spacious walk in closet. An adjacent bedroom, currently used as an office, adds flexibility. On the opposite side, two generously sized bedrooms share an updated guest bath. Designed for both function and style, the kitchen features an island with a breakfast bar, a cooktop, built in microwave, double ovens, and a convenient pass through window to the patioperfect for entertaining. Outside, the screened in pool area boasts travertine pavers and a large covered patio, creating the perfect space for relaxation. A short stroll leads to your private dock, complete with a covered seating area, boat lift, and jet ski lift.
Property Location and Similar Properties
All
Similar






Features
Waterfront Description
- Lake Front
Appliances
- Built-In Oven
- Cooktop
- Disposal
- Microwave
- Range Hood
- Refrigerator
- Wine Refrigerator
Home Owners Association Fee
- 285.00
Association Name
- Self managed
Carport Spaces
- 0.00
Close Date
- 0000-00-00
Cooling
- Central Air
Country
- US
Covered Spaces
- 0.00
Exterior Features
- Sidewalk
- Sliding Doors
Fencing
- Fenced
Flooring
- Tile
- Wood
Garage Spaces
- 2.00
Heating
- Central
High School
- Chamberlain-HB
Insurance Expense
- 0.00
Interior Features
- Ceiling Fans(s)
- Walk-In Closet(s)
Legal Description
- LAKE ELLEN LOT 32 BLK 2 AND TRACT BEG AT SELY BDRY OF LOT 32 BLK 2 RUN S 12 DEG 39 MIN 02 SEC W TO WATERS OF LAKE ELLEN RUN NWLY ALONG SAID WATERS TO S BDRY OF LOT 32 BLK 2 AND E TO POB
Levels
- One
Living Area
- 2916.00
Lot Features
- FloodZone
- City Limits
- Paved
Middle School
- Adams-HB
Area Major
- 33618 - Tampa / Carrollwood / Lake Carroll
Net Operating Income
- 0.00
Occupant Type
- Owner
Open Parking Spaces
- 0.00
Other Expense
- 0.00
Parcel Number
- U-10-28-18-0ZG-000002-00032.0
Parking Features
- On Street
Pets Allowed
- Yes
Pool Features
- In Ground
- Screen Enclosure
Possession
- Close Of Escrow
Property Type
- Residential
Roof
- Shingle
School Elementary
- Carrollwood K-8 School
Sewer
- Public Sewer
Tax Year
- 2024
Township
- 28
Utilities
- Cable Available
- Electricity Available
- Electricity Connected
- Public
View
- Water
Views
- 11
Virtual Tour Url
- https://3210StoneybrookLn.com/idx
Water Source
- Public
Year Built
- 1978
Zoning Code
- RSC-6
Listing Data ©2025 Pinellas/Central Pasco REALTOR® Organization
The information provided by this website is for the personal, non-commercial use of consumers and may not be used for any purpose other than to identify prospective properties consumers may be interested in purchasing.Display of MLS data is usually deemed reliable but is NOT guaranteed accurate.
Datafeed Last updated on April 4, 2025 @ 12:00 am
©2006-2025 brokerIDXsites.com - https://brokerIDXsites.com
Sign Up Now for Free!X
Call Direct: Brokerage Office: Mobile: 727.710.4938
Registration Benefits:
- New Listings & Price Reduction Updates sent directly to your email
- Create Your Own Property Search saved for your return visit.
- "Like" Listings and Create a Favorites List
* NOTICE: By creating your free profile, you authorize us to send you periodic emails about new listings that match your saved searches and related real estate information.If you provide your telephone number, you are giving us permission to call you in response to this request, even if this phone number is in the State and/or National Do Not Call Registry.
Already have an account? Login to your account.

