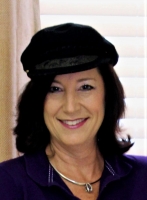
- Jackie Lynn, Broker,GRI,MRP
- Acclivity Now LLC
- Signed, Sealed, Delivered...Let's Connect!
No Properties Found
- Home
- Property Search
- Search results
- 5011 21st Avenue N, ST PETERSBURG, FL 33710
Property Photos





























- MLS#: TB8365927 ( Residential )
- Street Address: 5011 21st Avenue N
- Viewed: 30
- Price: $884,990
- Price sqft: $263
- Waterfront: No
- Year Built: 2025
- Bldg sqft: 3361
- Bedrooms: 4
- Total Baths: 3
- Full Baths: 3
- Garage / Parking Spaces: 2
- Days On Market: 77
- Additional Information
- Geolocation: 27.7911 / -82.7017
- County: PINELLAS
- City: ST PETERSBURG
- Zipcode: 33710
- Subdivision: Mount Washington 1st Sec
- Provided by: WEEKLEY HOMES REALTY COMPANY
- Contact: Robert St. Pierre
- 866-493-3553

- DMCA Notice
-
DescriptionOne or more photo(s) has been virtually staged. Under Construction. Discover a brand new David Weekley Home, ideally located with easy access to local restaurants and just minutes from the vibrant downtown St. Petersburg and Gulfport. The striking curb appeal features elegant stone accents, low maintenance Hardy board siding, and stylish shutters that enhance its aesthetic charm. As you step inside, you'll immediately feel the sophisticated ambiance, with a cool color palette that provides a cozy and inviting atmosphere. The main floor is adorned with beautiful, durable wood look flooring that flows seamlessly through the living areas, stairs, and the upstairs bonus room, perfect for a media space or additional gathering area. The stylish finishes and fixtures perfectly complement the crisp white cabinetry, tasteful lighting, and stunning quartz countertops. Entertaining is a breeze in this open concept home, where the large kitchen island serves as a central hub, providing easy access to both the dining area and outdoor living space. For added convenience, there's a full bedroom and bathroom on the main floor, as well as a dedicated studyideal for your home office needs. Upstairs, you'll find two more guest bedrooms and a versatile bonus area that provides ample room for the entire family. The spacious Owners Suite is a true retreat, featuring dual vanities, a luxurious super shower with frameless glass, and a walk in closet thats sure to impress. David Weekley Homes designs with energy efficiency in mind, offering a reliable warranty you can count on. Contact the team at David Weekley Homes at Boca Ciega to schedule your tour of this stunning new home in St. Petersburg, FL! Please note that the photos and virtual tours shown are of a similar Saltillo model, and may display options or features that are no longer available.
Property Location and Similar Properties
All
Similar






Features
Appliances
- Built-In Oven
- Cooktop
- Dishwasher
- Disposal
- Microwave
- Range Hood
- Refrigerator
Home Owners Association Fee
- 0.00
Builder Model
- The Saltillo
Builder Name
- David Weekley Homes
Carport Spaces
- 0.00
Close Date
- 0000-00-00
Cooling
- Central Air
- Zoned
Country
- US
Covered Spaces
- 0.00
Exterior Features
- Hurricane Shutters
- Lighting
- Private Mailbox
- Rain Gutters
- Sidewalk
- Sprinkler Metered
Flooring
- Carpet
- Ceramic Tile
- Laminate
Garage Spaces
- 2.00
Heating
- Central
- Electric
Insurance Expense
- 0.00
Interior Features
- High Ceilings
- Kitchen/Family Room Combo
- Open Floorplan
- PrimaryBedroom Upstairs
- Stone Counters
- Thermostat
- Tray Ceiling(s)
- Walk-In Closet(s)
- Window Treatments
Legal Description
- MOUNT WASHINGTON 1ST SEC BLK B
- LOT 10
Levels
- Two
Living Area
- 2658.00
Area Major
- 33710 - St Pete/Crossroads
Net Operating Income
- 0.00
New Construction Yes / No
- Yes
Occupant Type
- Vacant
Open Parking Spaces
- 0.00
Other Expense
- 0.00
Parcel Number
- 16-31-16-59346-002-0100
Property Condition
- Under Construction
Property Type
- Residential
Roof
- Shingle
Sewer
- Public Sewer
Tax Year
- 2024
Township
- 31
Utilities
- BB/HS Internet Available
- Cable Available
- Electricity Available
- Water Available
Views
- 30
Virtual Tour Url
- https://149.photos/tours/david-weekley-tampa/c6ec0b38-7473-11ef-878b-42010a400003
Water Source
- Public
Year Built
- 2025
Listing Data ©2025 Pinellas/Central Pasco REALTOR® Organization
The information provided by this website is for the personal, non-commercial use of consumers and may not be used for any purpose other than to identify prospective properties consumers may be interested in purchasing.Display of MLS data is usually deemed reliable but is NOT guaranteed accurate.
Datafeed Last updated on June 11, 2025 @ 12:00 am
©2006-2025 brokerIDXsites.com - https://brokerIDXsites.com
Sign Up Now for Free!X
Call Direct: Brokerage Office: Mobile: 727.710.4938
Registration Benefits:
- New Listings & Price Reduction Updates sent directly to your email
- Create Your Own Property Search saved for your return visit.
- "Like" Listings and Create a Favorites List
* NOTICE: By creating your free profile, you authorize us to send you periodic emails about new listings that match your saved searches and related real estate information.If you provide your telephone number, you are giving us permission to call you in response to this request, even if this phone number is in the State and/or National Do Not Call Registry.
Already have an account? Login to your account.

