
- Jackie Lynn, Broker,GRI,MRP
- Acclivity Now LLC
- Signed, Sealed, Delivered...Let's Connect!
No Properties Found
- Home
- Property Search
- Search results
- 5137 Epping Lane, ZEPHYRHILLS, FL 33541
Property Photos
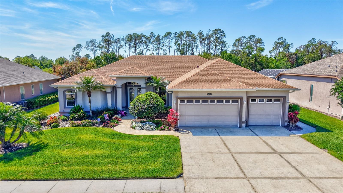

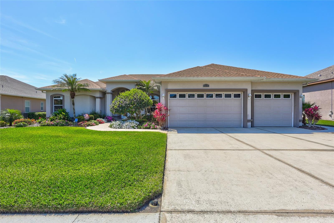
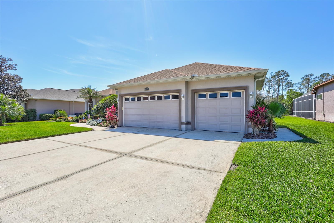
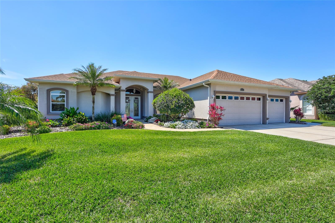
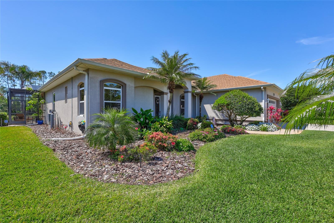
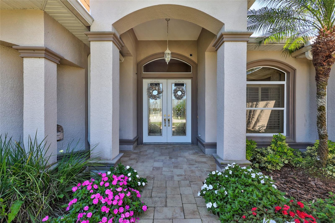
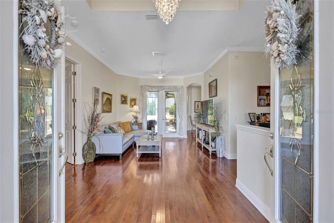
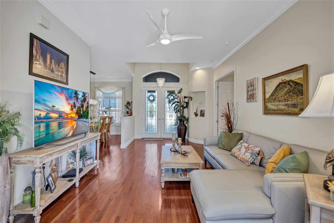
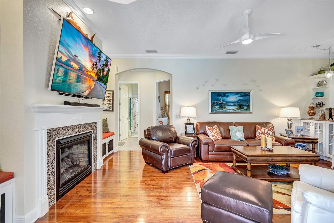
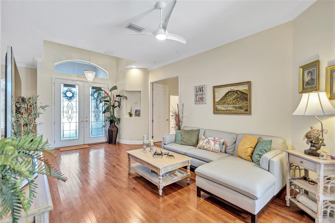
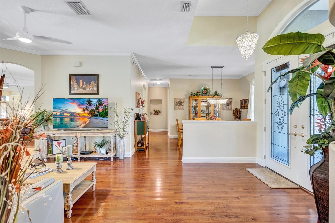
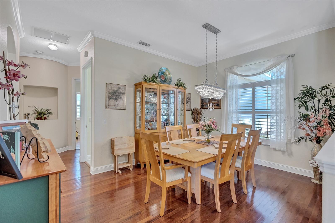
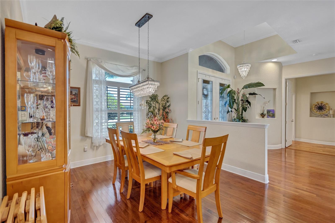
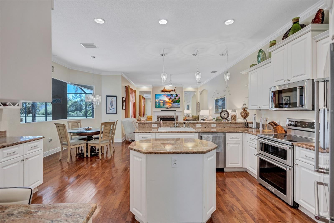
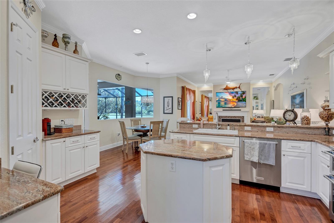
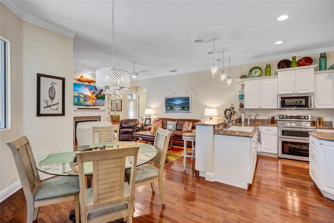
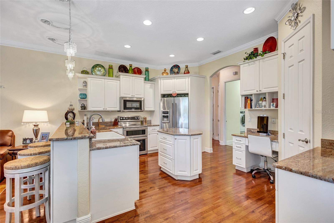
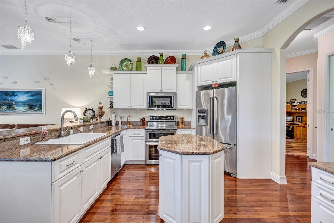
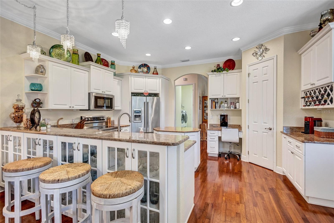
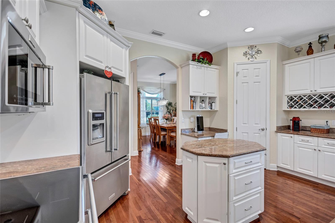
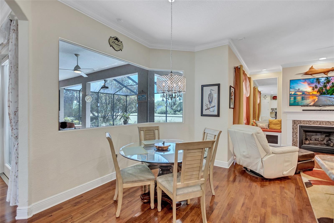
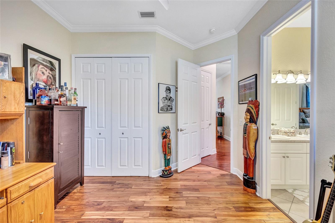
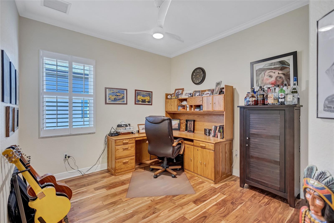
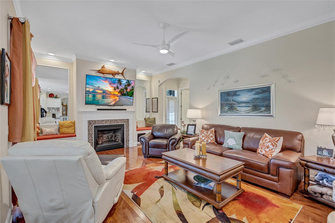
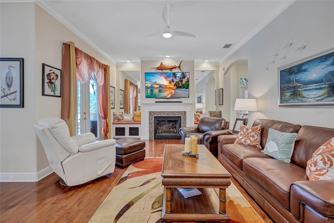
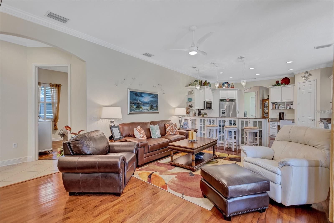
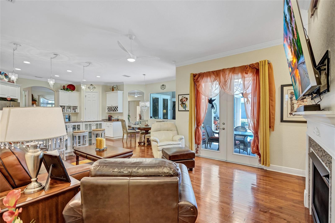
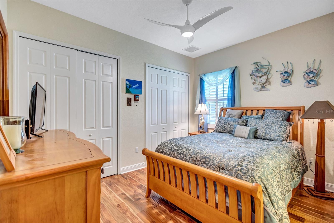
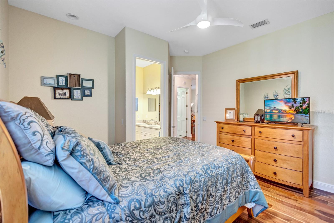
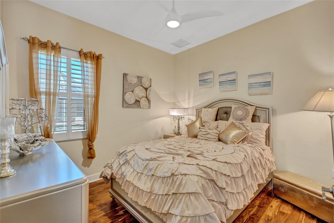
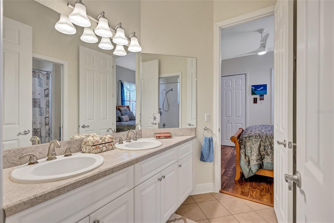
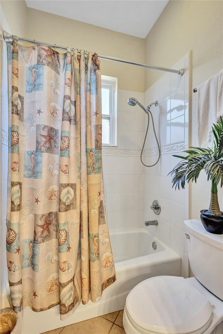
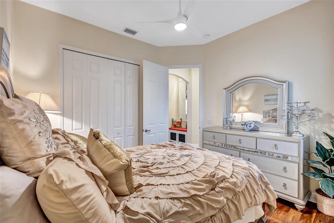
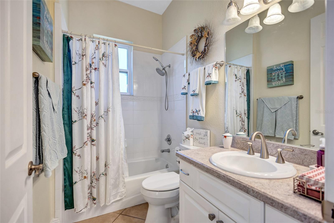
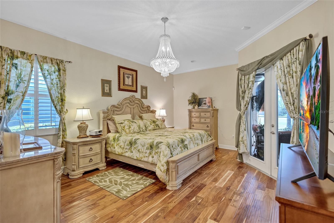
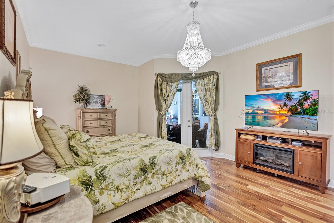
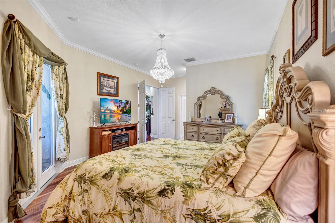
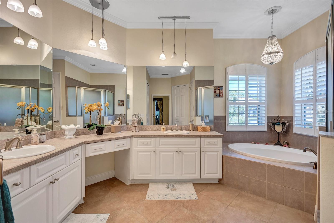
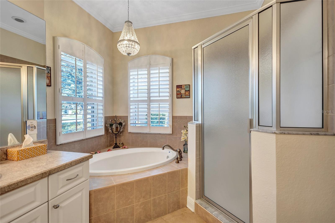
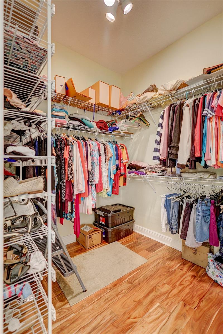
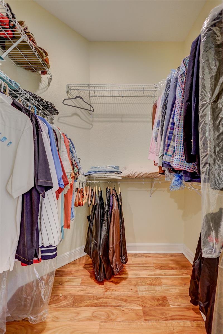
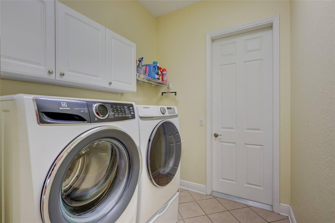
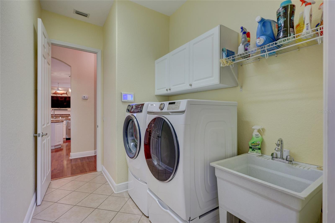
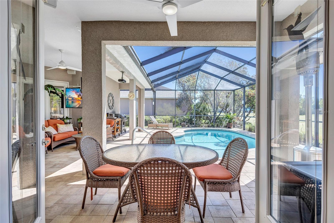
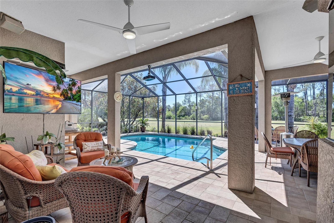
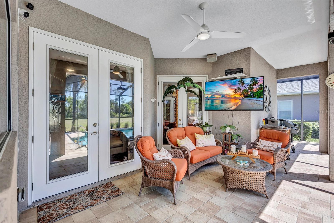
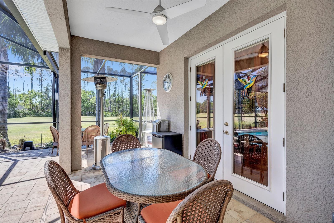
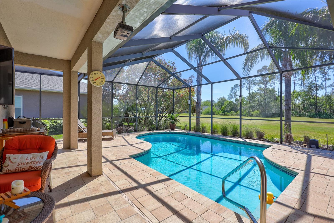
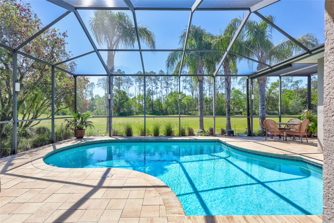
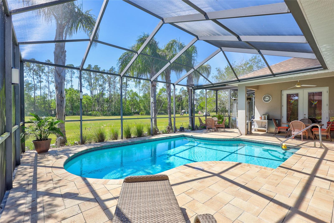
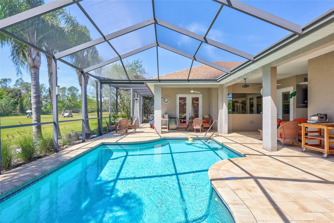
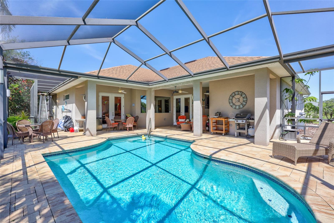
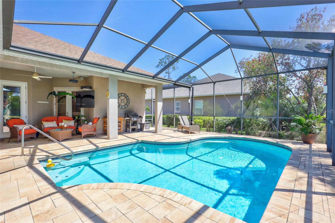
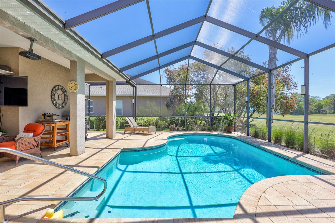
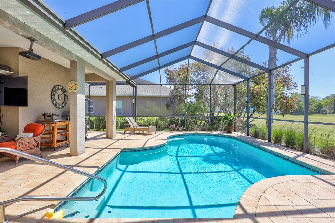
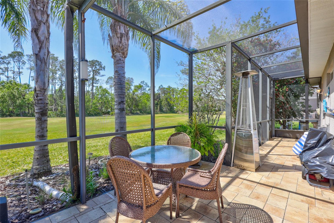
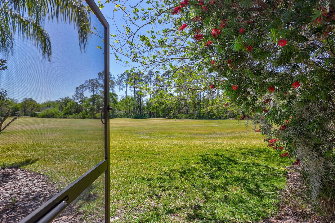
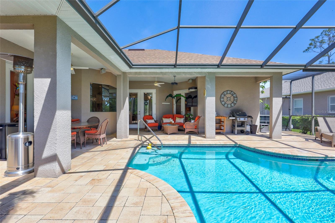
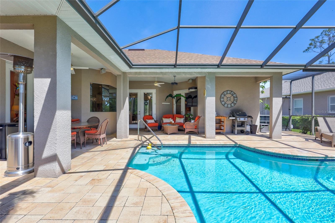
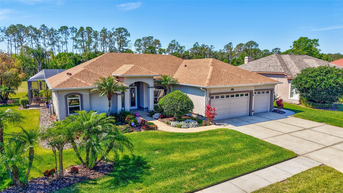
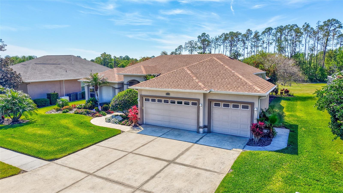
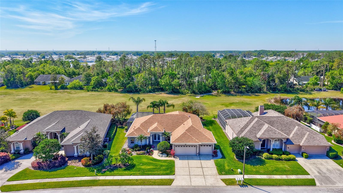
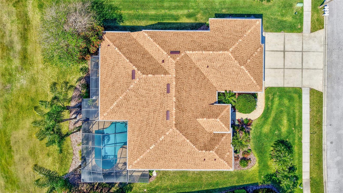
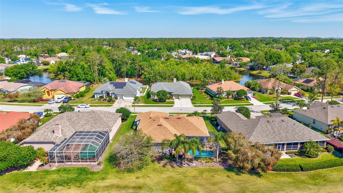
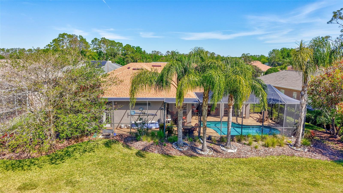
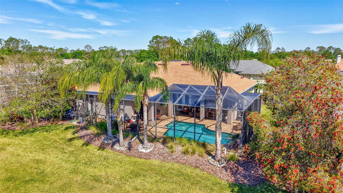
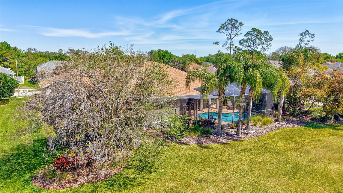
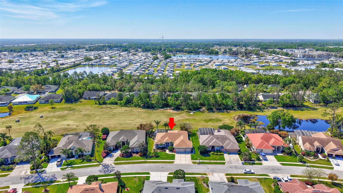
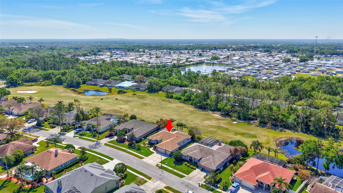
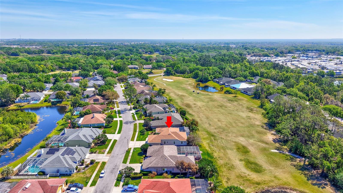
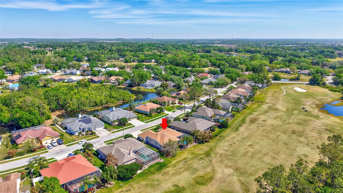
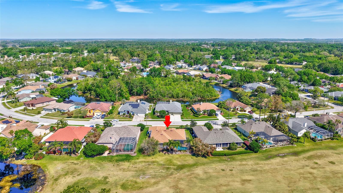
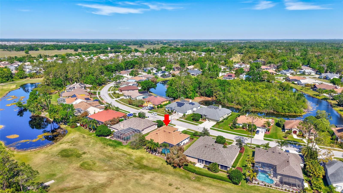
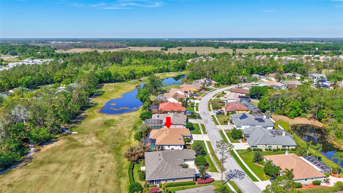
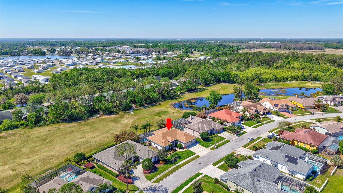
- MLS#: TB8365484 ( Residential )
- Street Address: 5137 Epping Lane
- Viewed: 42
- Price: $579,000
- Price sqft: $170
- Waterfront: No
- Year Built: 2005
- Bldg sqft: 3411
- Bedrooms: 4
- Total Baths: 3
- Full Baths: 3
- Garage / Parking Spaces: 3
- Days On Market: 89
- Additional Information
- Geolocation: 28.2316 / -82.2403
- County: PASCO
- City: ZEPHYRHILLS
- Zipcode: 33541
- Subdivision: Epping Forest
- Elementary School: New River Elementary
- Middle School: Raymond B Stewart Middle PO
- High School: Zephryhills High School PO
- Provided by: RE/MAX CHAMPIONS
- Contact: Donna Williams
- 813-945-4882

- DMCA Notice
-
Description**** Price reduction *****. Seller Motivated..... Welcome home! This beautifully maintained home sits on the 5th fairway of Lake Bernadette with a gorgeous view of the Golf course. This home has it all. Located in Epping Forest, No CDD and a low HOA. It has a gorgeous inground saltwater pool and screened lanai that is great for entertaining. Everything about this home has been meticulously maintained. The master suite has French entry doors, two large walk in closets, a large L shaped vanity with double sinks, an oversized walk in shower and a separate soaking tub. There is a lot of room for entertaining, Formal dining room and living room plus a family room with built in window seats and a gas fireplace. Genuine wood flooring throughout the home. Step into the beautiful kitchen with plenty of cabinets, an entire wall of glass door cabinets for display. Granite countertops and a centrally located island. The kitchen also has a built in desk, wine rack and a large walk in pantry. The bedrooms are split by a full bathroom in between them. The 4th bedroom has access to the pool bath. The roof was done in 2024, The a/c in 2022. Washer/Dryer and Refrigerator / freezer in the garage do convey. Schedule your showing today, this won't last.
Property Location and Similar Properties
All
Similar






Features
Appliances
- Dishwasher
- Disposal
- Dryer
- Freezer
- Microwave
- Range
- Refrigerator
- Washer
- Water Softener
Association Amenities
- Clubhouse
- Fitness Center
- Golf Course
- Playground
- Pool
- Tennis Court(s)
Home Owners Association Fee
- 126.00
Home Owners Association Fee Includes
- Trash
Association Name
- Beverly Gedney
Association Phone
- 813) 936-4115
Carport Spaces
- 0.00
Close Date
- 0000-00-00
Cooling
- Central Air
Country
- US
Covered Spaces
- 0.00
Exterior Features
- French Doors
Flooring
- Wood
Garage Spaces
- 3.00
Heating
- Central
- Electric
High School
- Zephryhills High School-PO
Insurance Expense
- 0.00
Interior Features
- Ceiling Fans(s)
- Kitchen/Family Room Combo
- Primary Bedroom Main Floor
- Walk-In Closet(s)
- Window Treatments
Legal Description
- EPPING FOREST AT LAKE BERNADETTE PB 28 PGS 129-135 LOT 9 BLOCK 3 OR 9390 PG 3018
Levels
- One
Living Area
- 2448.00
Lot Features
- Landscaped
- Paved
Middle School
- Raymond B Stewart Middle-PO
Area Major
- 33541 - Zephyrhills
Net Operating Income
- 0.00
Occupant Type
- Owner
Open Parking Spaces
- 0.00
Other Expense
- 0.00
Parcel Number
- 21-26-07-001.0-003.00-009.0
Parking Features
- Driveway
- Garage Door Opener
Pets Allowed
- Yes
Pool Features
- Gunite
- In Ground
- Salt Water
Property Type
- Residential
Roof
- Shingle
School Elementary
- New River Elementary
Sewer
- Public Sewer
Style
- Florida
Tax Year
- 2024
Township
- 26S
Utilities
- BB/HS Internet Available
- Cable Available
- Electricity Connected
- Sewer Connected
- Water Connected
View
- Golf Course
- Pool
- Trees/Woods
Views
- 42
Virtual Tour Url
- https://www.propertypanorama.com/instaview/stellar/TB8365484
Water Source
- Public
Year Built
- 2005
Zoning Code
- MPUD
Listing Data ©2025 Pinellas/Central Pasco REALTOR® Organization
The information provided by this website is for the personal, non-commercial use of consumers and may not be used for any purpose other than to identify prospective properties consumers may be interested in purchasing.Display of MLS data is usually deemed reliable but is NOT guaranteed accurate.
Datafeed Last updated on June 24, 2025 @ 12:00 am
©2006-2025 brokerIDXsites.com - https://brokerIDXsites.com
Sign Up Now for Free!X
Call Direct: Brokerage Office: Mobile: 727.710.4938
Registration Benefits:
- New Listings & Price Reduction Updates sent directly to your email
- Create Your Own Property Search saved for your return visit.
- "Like" Listings and Create a Favorites List
* NOTICE: By creating your free profile, you authorize us to send you periodic emails about new listings that match your saved searches and related real estate information.If you provide your telephone number, you are giving us permission to call you in response to this request, even if this phone number is in the State and/or National Do Not Call Registry.
Already have an account? Login to your account.

