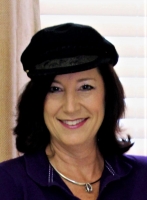
- Jackie Lynn, Broker,GRI,MRP
- Acclivity Now LLC
- Signed, Sealed, Delivered...Let's Connect!
No Properties Found
- Home
- Property Search
- Search results
- 2910 Barcelona Street 403, TAMPA, FL 33629
Property Photos






































































- MLS#: TB8365226 ( Residential )
- Street Address: 2910 Barcelona Street 403
- Viewed: 70
- Price: $2,400,000
- Price sqft: $909
- Waterfront: No
- Year Built: 2024
- Bldg sqft: 2641
- Bedrooms: 3
- Total Baths: 4
- Full Baths: 3
- 1/2 Baths: 1
- Garage / Parking Spaces: 2
- Days On Market: 91
- Additional Information
- Geolocation: 27.9207 / -82.4913
- County: HILLSBOROUGH
- City: TAMPA
- Zipcode: 33629
- Subdivision: D5h Altura Bayshore Condomini
- Building: D5h Altura Bayshore Condominium
- Elementary School: Roosevelt HB
- Middle School: Coleman HB
- High School: Plant HB
- Provided by: THE TONI EVERETT COMPANY
- Contact: Toni Everett
- 813-839-5000

- DMCA Notice
-
DescriptionDiscover the pinnacle of urban sophistication at Altura, a brand new luxury hi rise condominium offering unparalleled elegance and breathtaking water views. This exquisite residence features 3 spacious bedrooms and 3.5 opulent baths, each thoughtfully designed for the utmost comfort and style. Step inside to experience the grandeur of 14 foot ceilings and the warmth of this unit, with a seamless, modern open floor plan. The gourmet kitchen is a culinary masterpiece, outfitted with top of the line appliances which includes a large wine cooler and upgrades of dual ovens (one gas and one electric). The striking waterfall countertops make both cooking and entertaining a pleasure. A built in dry bar and cabinets in the dining room add an extra wine cooler, storage/display cases for stemware with liquor shelves and plenty of storage for fine china and seasonal dinnerware. Foyer/entryway niches provide spaces for keys and more storage drawers for small items. This unit has a completely redesigned laundry room with a pocket door, storage cabinets, folding countertop and a utility sink. The 2 parking spaces were carefully selected for their wide spaces and distance away from weather and hazards and are prewired for EV with close access to the storage unit. This unit has a 3x larger terrace overlooking Bayshore water views. For comfort galore and easy access this is the "it" unit. The 24th floor features a rooftop pool, hot tub, outdoor wet bar, and a firepit with expansive living space for socializing or unwinding while enjoying spectacular views. The 4th floor amenities provide additional delights with grilling areas, a wet bar, fire pit table, putting green, pickleball courts, a half basketball court, bocce ball, and a state of the art fitness center which can be directly accessed to by a special gate (1 of 2 such units in the building). Perfectly positioned just moments from Hyde Park, Downtown Tampa, The Riverwalk, The performing Arts Center, The Straz Center, and Amalie Arena, Altura places you at the heart of cultural and entertainment excitement. Experience luxury living at its finest experience Altura.
Property Location and Similar Properties
All
Similar






Features
Appliances
- Built-In Oven
- Cooktop
- Dishwasher
- Disposal
- Dryer
- Electric Water Heater
- Exhaust Fan
- Freezer
- Microwave
- Refrigerator
- Washer
Home Owners Association Fee
- 0.00
Home Owners Association Fee Includes
- Sewer
- Trash
- Water
Association Name
- Frank Fundora
Carport Spaces
- 0.00
Close Date
- 0000-00-00
Cooling
- Central Air
Country
- US
Covered Spaces
- 0.00
Exterior Features
- Balcony
- Dog Run
- Sidewalk
- Sliding Doors
Flooring
- Tile
Furnished
- Unfurnished
Garage Spaces
- 2.00
Heating
- Central
High School
- Plant-HB
Insurance Expense
- 0.00
Interior Features
- Kitchen/Family Room Combo
- Living Room/Dining Room Combo
- Open Floorplan
- Stone Counters
- Thermostat
- Window Treatments
Legal Description
- ALTURA BAYSHORE CONDOMINIUM LOT 403 AND AN UNDIV INT IN COMMON ELEMENTS
Levels
- One
Living Area
- 2448.00
Middle School
- Coleman-HB
Area Major
- 33629 - Tampa / Palma Ceia
Net Operating Income
- 0.00
Occupant Type
- Vacant
Open Parking Spaces
- 0.00
Other Expense
- 0.00
Parcel Number
- A-34-29-18-D5H-000000-00403.0
Parking Features
- Assigned
Pets Allowed
- No
Property Condition
- Completed
Property Type
- Residential
Roof
- Concrete
School Elementary
- Roosevelt-HB
Sewer
- Public Sewer
Style
- Contemporary
Tax Year
- 2024
Township
- 29
Unit Number
- 403
Utilities
- Cable Available
- Electricity Available
- Phone Available
- Sewer Connected
- Water Connected
Views
- 70
Virtual Tour Url
- https://www.propertypanorama.com/instaview/stellar/TB8365226
Water Source
- Public
Year Built
- 2024
Zoning Code
- PD
Listing Data ©2025 Pinellas/Central Pasco REALTOR® Organization
The information provided by this website is for the personal, non-commercial use of consumers and may not be used for any purpose other than to identify prospective properties consumers may be interested in purchasing.Display of MLS data is usually deemed reliable but is NOT guaranteed accurate.
Datafeed Last updated on June 26, 2025 @ 12:00 am
©2006-2025 brokerIDXsites.com - https://brokerIDXsites.com
Sign Up Now for Free!X
Call Direct: Brokerage Office: Mobile: 727.710.4938
Registration Benefits:
- New Listings & Price Reduction Updates sent directly to your email
- Create Your Own Property Search saved for your return visit.
- "Like" Listings and Create a Favorites List
* NOTICE: By creating your free profile, you authorize us to send you periodic emails about new listings that match your saved searches and related real estate information.If you provide your telephone number, you are giving us permission to call you in response to this request, even if this phone number is in the State and/or National Do Not Call Registry.
Already have an account? Login to your account.

