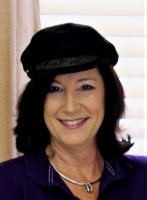
- Jackie Lynn, Broker,GRI,MRP
- Acclivity Now LLC
- Signed, Sealed, Delivered...Let's Connect!
No Properties Found
- Home
- Property Search
- Search results
- 32101 Goddard Drive, WESLEY CHAPEL, FL 33543
Property Photos
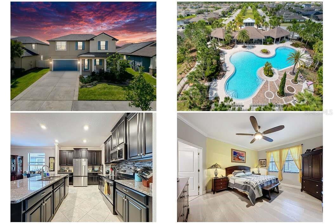

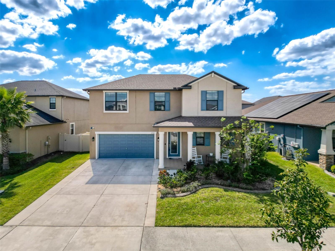
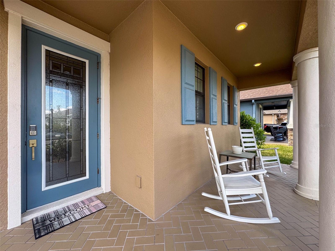
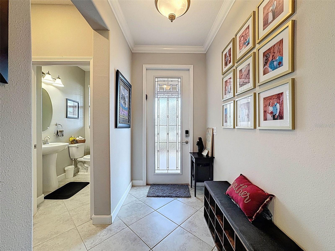
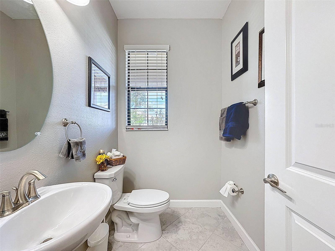
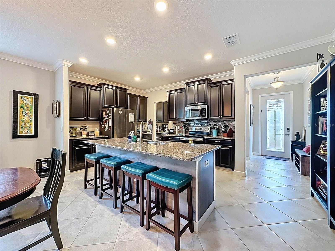
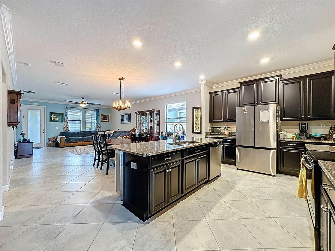
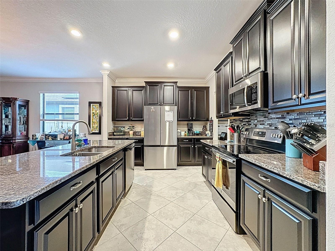
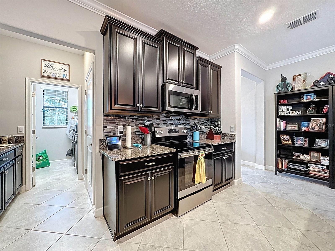
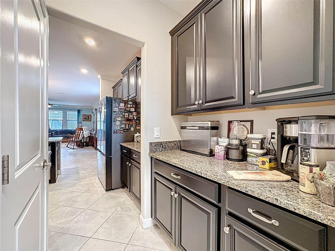
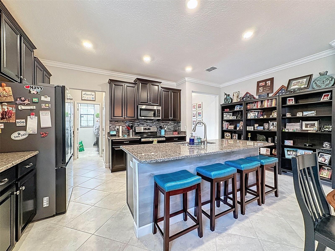
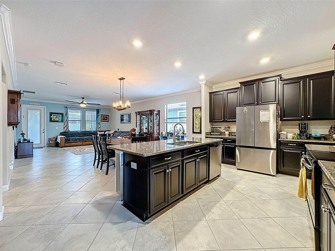
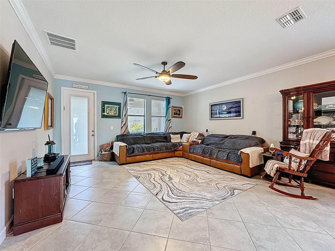
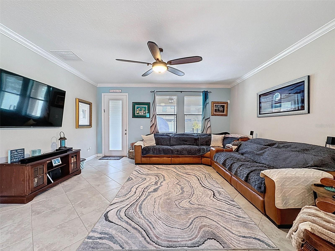
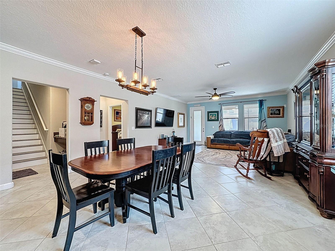
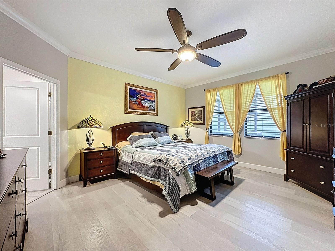
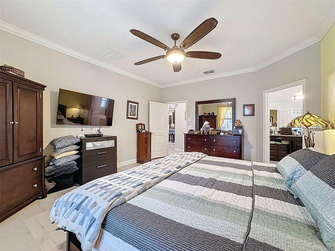
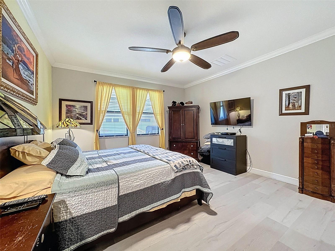
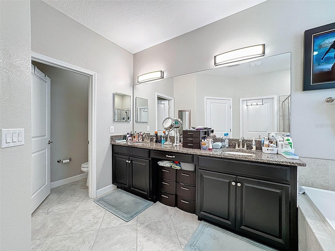
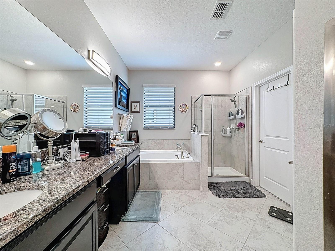
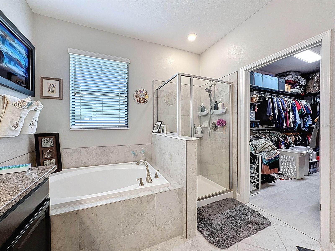
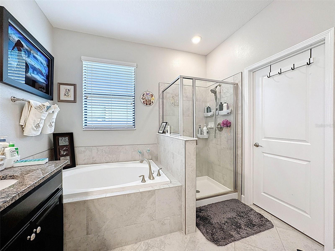
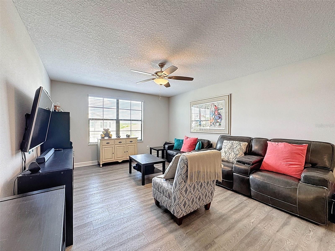
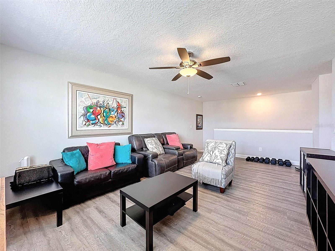
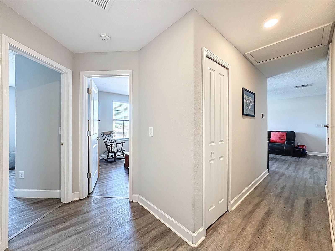
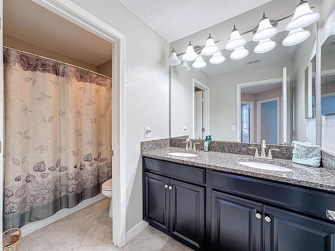
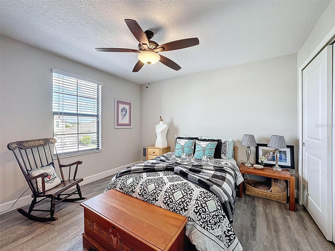
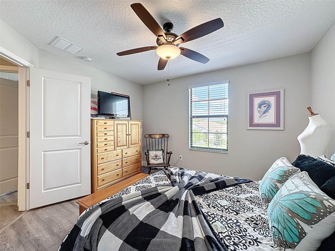
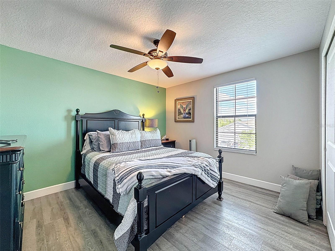
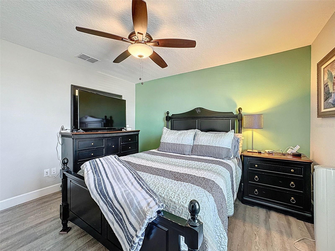
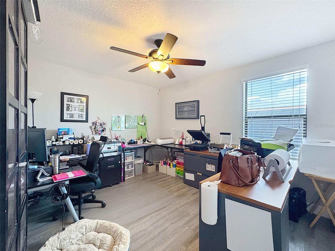
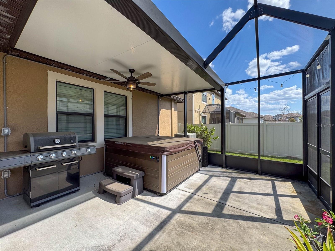
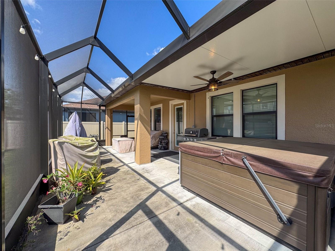
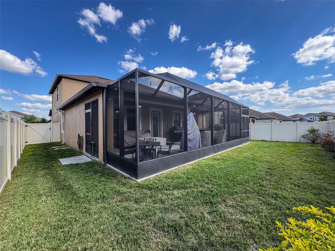
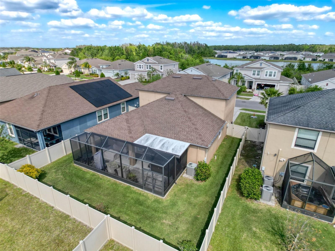
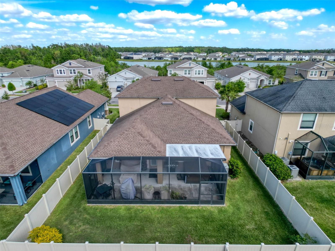
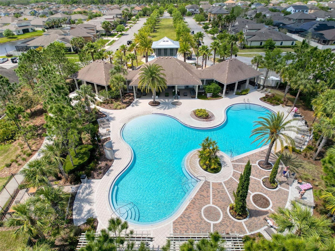
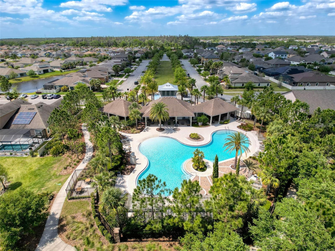
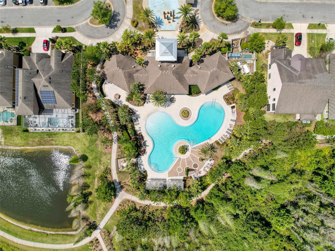
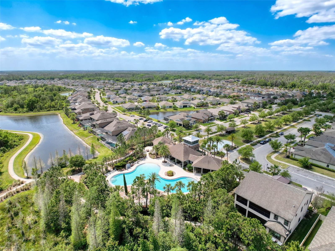
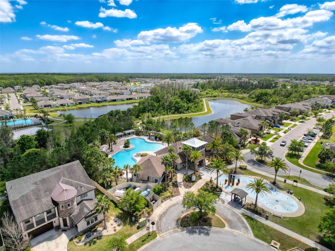
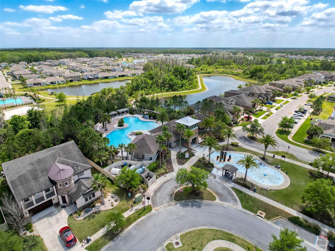
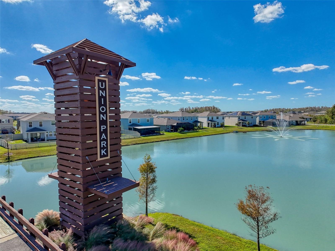
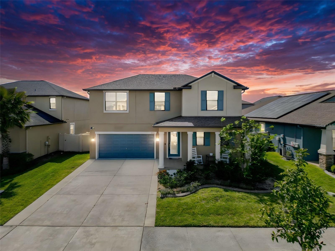

- MLS#: TB8364958 ( Residential )
- Street Address: 32101 Goddard Drive
- Viewed: 45
- Price: $500,000
- Price sqft: $145
- Waterfront: No
- Year Built: 2018
- Bldg sqft: 3450
- Bedrooms: 4
- Total Baths: 3
- Full Baths: 2
- 1/2 Baths: 1
- Garage / Parking Spaces: 2
- Days On Market: 100
- Additional Information
- Geolocation: 28.1759 / -82.282
- County: PASCO
- City: WESLEY CHAPEL
- Zipcode: 33543
- Subdivision: Union Park Ph 5c 5d
- Elementary School: Double Branch
- Middle School: John Long
- High School: Wiregrass Ranch
- Provided by: FLORIDA LUXURY REALTY INC
- Contact: Maria VanGalder
- 727-372-6611

- DMCA Notice
-
DescriptionWELCOME TO UNION PARK WHERE COMMUNITY MEETS COMFORT Theres something special about Union Parka place where neighbors gather, kids play freely, and life just feels a little more connected. With beautiful green spaces, walking trails, dog parks, playgrounds, and a sparkling community pool, this neighborhood offers a true sense of home. And then, theres 32101 Goddard Drivea home that instantly welcomes you in. From the moment you arrive, the charming front porch invites you to sit back, relax, and enjoy the simple pleasures of a peaceful morning coffee or an evening chat with friends. Step inside to a bright and airy living space with soaring ceilings that make the home feel both grand and inviting. With 4 bedrooms, 2.5 baths, and a spacious 2 car garage, theres plenty of room to grow, gather, and create lasting memories. The MAIN FLOOR OWNER'S SUITE is a private retreat, offering a spa like ensuite designed for rest and relaxation. Throughout the home, luxury vinyl plank and tile flooring (NO CARPET!) make everyday living stylish and effortless. The heart of the home is the kitchenfeaturing 42 espresso cabinetry, gleaming granite countertops, and a butlers pantryperfect for hosting holiday dinners or casual Sunday brunches. Upstairs, a versatile loft offers endless possibilities: a cozy movie room, a creative space, or a play area are just a few ideas. Outside, your own private oasis awaits. An extended screened lanai is the perfect spot for unwinding, while the six seater spa with a lounging seat invites you to soak away the days stresses. The fenced backyard provides both privacy and space to enjoy, and the widened driveway makes life just a little easier. Nestled near beautiful white sand beaches, great shopping, fantastic dining, and exciting attractions, this home offers the perfect balance of tranquility and convenience. And with easy access to major airports, your next adventure is always within reach. This is more than a houseits a place to call home. Easy to showschedule your private tour today! Buyer/Buyer's Agent is responsible for verifying all information important to them. Room sizes are approximate.
Property Location and Similar Properties
All
Similar






Features
Appliances
- Dishwasher
- Microwave
- Refrigerator
- Water Softener
Home Owners Association Fee
- 265.00
Home Owners Association Fee Includes
- Pool
- Maintenance Grounds
- Management
Association Name
- GABBY ARROYA/ MICHAEL SAKELLARIDES
Association Phone
- 813.565.4663
Builder Model
- Rhode Island
Builder Name
- Lennar
Carport Spaces
- 0.00
Close Date
- 0000-00-00
Cooling
- Central Air
Country
- US
Covered Spaces
- 0.00
Exterior Features
- Sidewalk
- Sliding Doors
- Sprinkler Metered
Fencing
- Vinyl
Flooring
- Luxury Vinyl
- Tile
Furnished
- Unfurnished
Garage Spaces
- 2.00
Heating
- Central
- Electric
High School
- Wiregrass Ranch High-PO
Insurance Expense
- 0.00
Interior Features
- Crown Molding
- Kitchen/Family Room Combo
- Primary Bedroom Main Floor
- Smart Home
- Thermostat
- Walk-In Closet(s)
Legal Description
- UNION PARK PHASE 5C & 5D PB 74 PG 087 LOT 138
Levels
- Two
Living Area
- 2598.00
Lot Features
- Landscaped
- Level
- Sidewalk
- Paved
Middle School
- John Long Middle-PO
Area Major
- 33543 - Zephyrhills/Wesley Chapel
Net Operating Income
- 0.00
Occupant Type
- Owner
Open Parking Spaces
- 0.00
Other Expense
- 0.00
Parcel Number
- 20-26-35-0090-00000-1380
Parking Features
- Driveway
- Garage Door Opener
- Ground Level
Pets Allowed
- Breed Restrictions
- Cats OK
- Dogs OK
- Number Limit
- Yes
Possession
- Close Of Escrow
Property Condition
- Completed
Property Type
- Residential
Roof
- Shingle
School Elementary
- Double Branch Elementary
Sewer
- Public Sewer
Style
- Contemporary
Tax Year
- 2024
Township
- 26S
Utilities
- BB/HS Internet Available
- Cable Available
- Electricity Connected
- Fire Hydrant
- Phone Available
- Public
- Sewer Connected
- Water Connected
Views
- 45
Virtual Tour Url
- https://media.takeitdigital.com/videos/0195e199-787c-70d4-ba2c-4b5bd0841e20
Water Source
- Public
Year Built
- 2018
Zoning Code
- MPUD
Listing Data ©2025 Pinellas/Central Pasco REALTOR® Organization
The information provided by this website is for the personal, non-commercial use of consumers and may not be used for any purpose other than to identify prospective properties consumers may be interested in purchasing.Display of MLS data is usually deemed reliable but is NOT guaranteed accurate.
Datafeed Last updated on July 10, 2025 @ 12:00 am
©2006-2025 brokerIDXsites.com - https://brokerIDXsites.com
Sign Up Now for Free!X
Call Direct: Brokerage Office: Mobile: 727.710.4938
Registration Benefits:
- New Listings & Price Reduction Updates sent directly to your email
- Create Your Own Property Search saved for your return visit.
- "Like" Listings and Create a Favorites List
* NOTICE: By creating your free profile, you authorize us to send you periodic emails about new listings that match your saved searches and related real estate information.If you provide your telephone number, you are giving us permission to call you in response to this request, even if this phone number is in the State and/or National Do Not Call Registry.
Already have an account? Login to your account.

