
- Jackie Lynn, Broker,GRI,MRP
- Acclivity Now LLC
- Signed, Sealed, Delivered...Let's Connect!
No Properties Found
- Home
- Property Search
- Search results
- 7094 Kenwood Drive, NORTH PORT, FL 34287
Property Photos
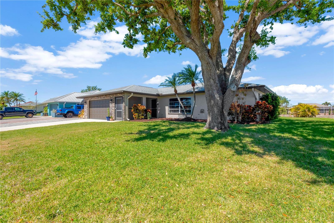

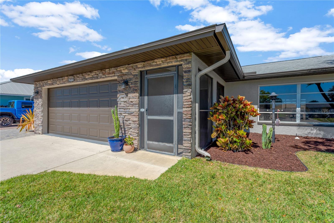
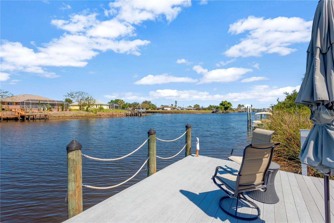
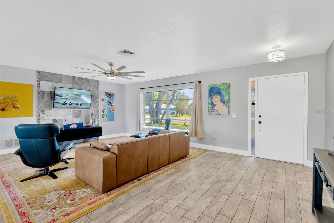
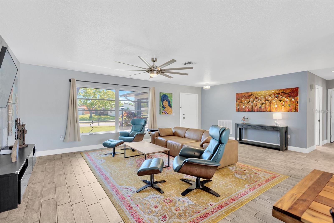
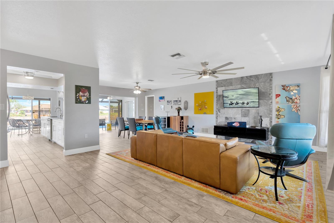
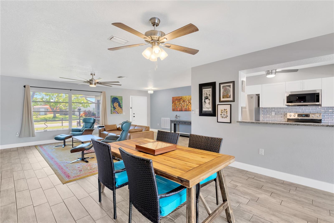
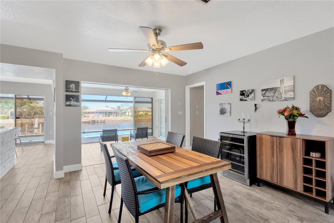
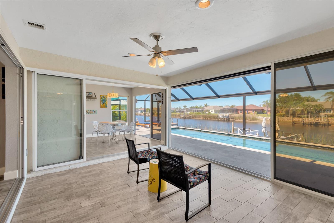
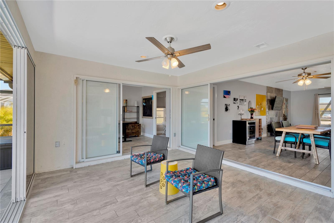
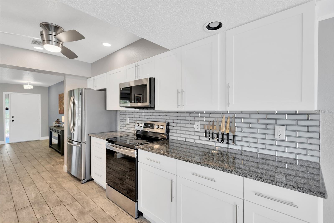
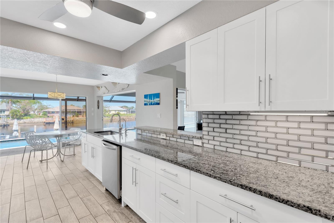
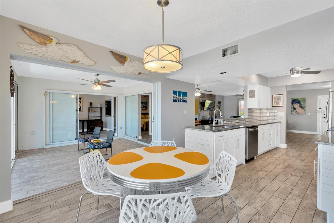
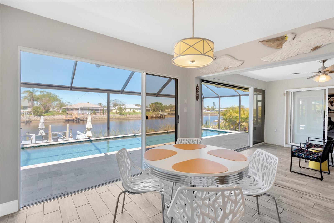
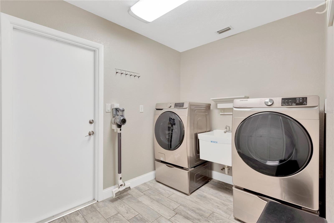
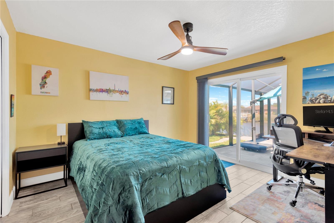
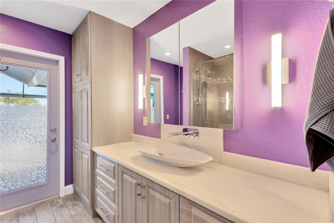
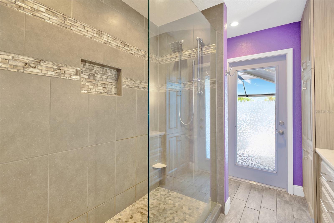
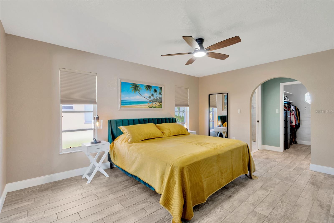
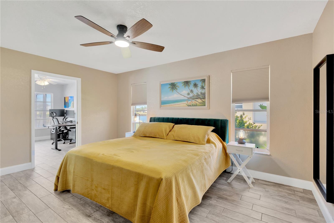
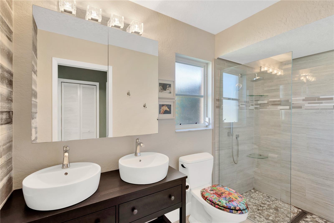
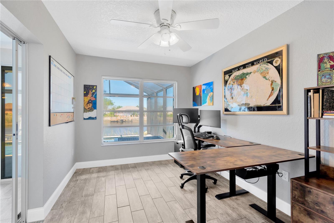
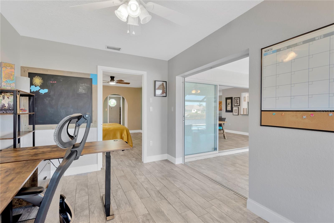
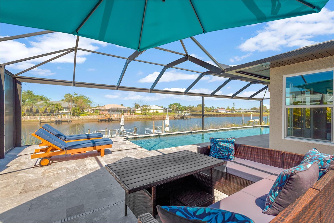
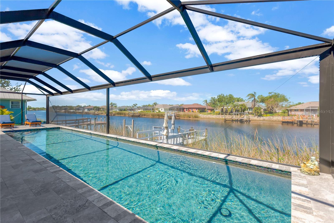
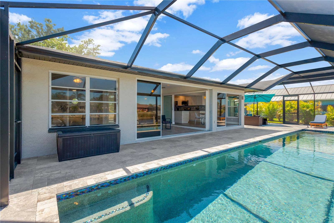
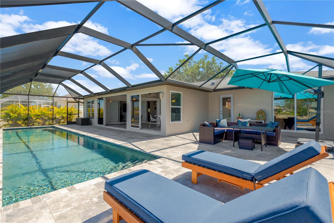
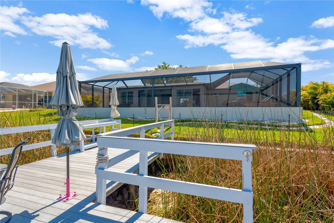
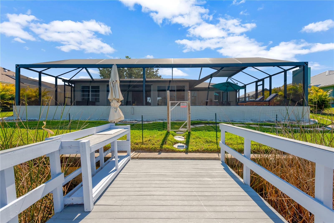
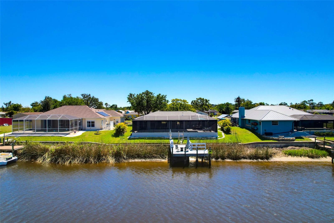
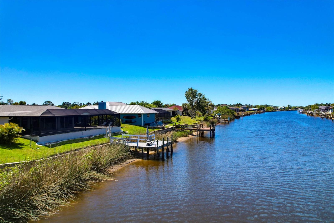
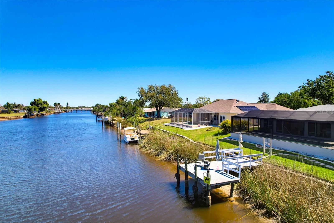
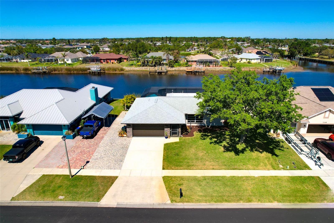
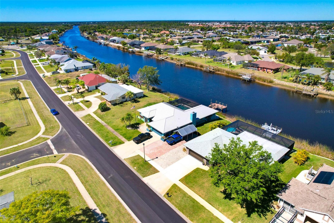
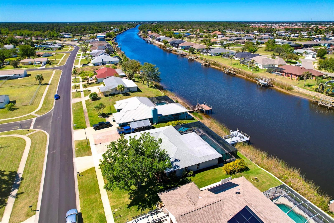
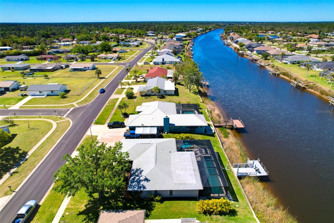
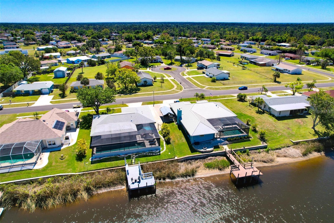
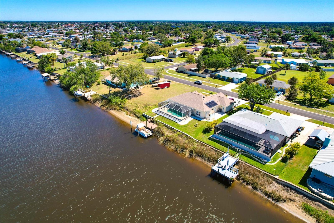
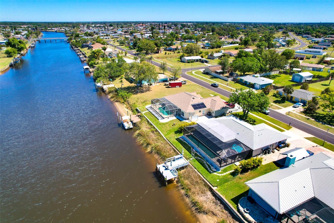
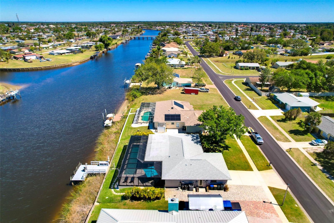
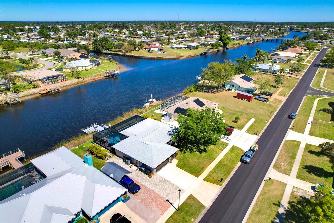
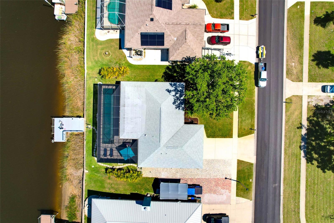
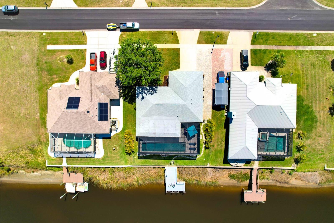
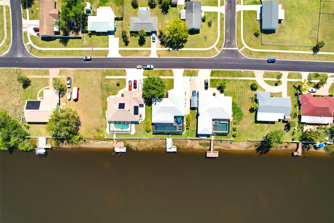
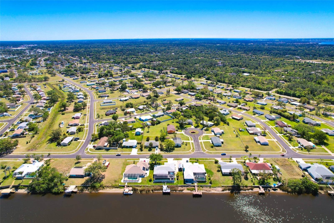
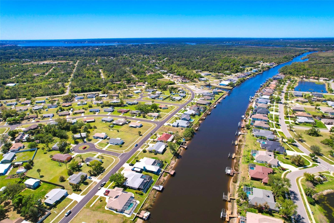
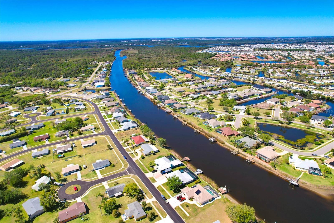
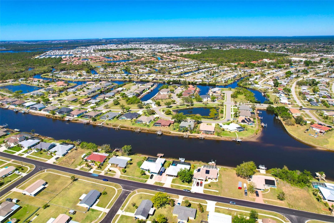
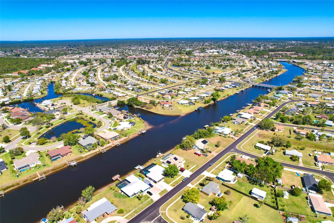
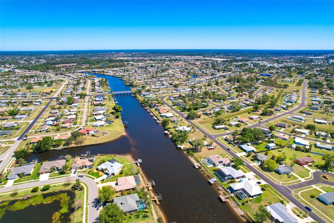
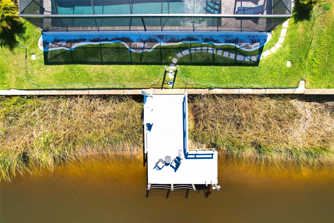
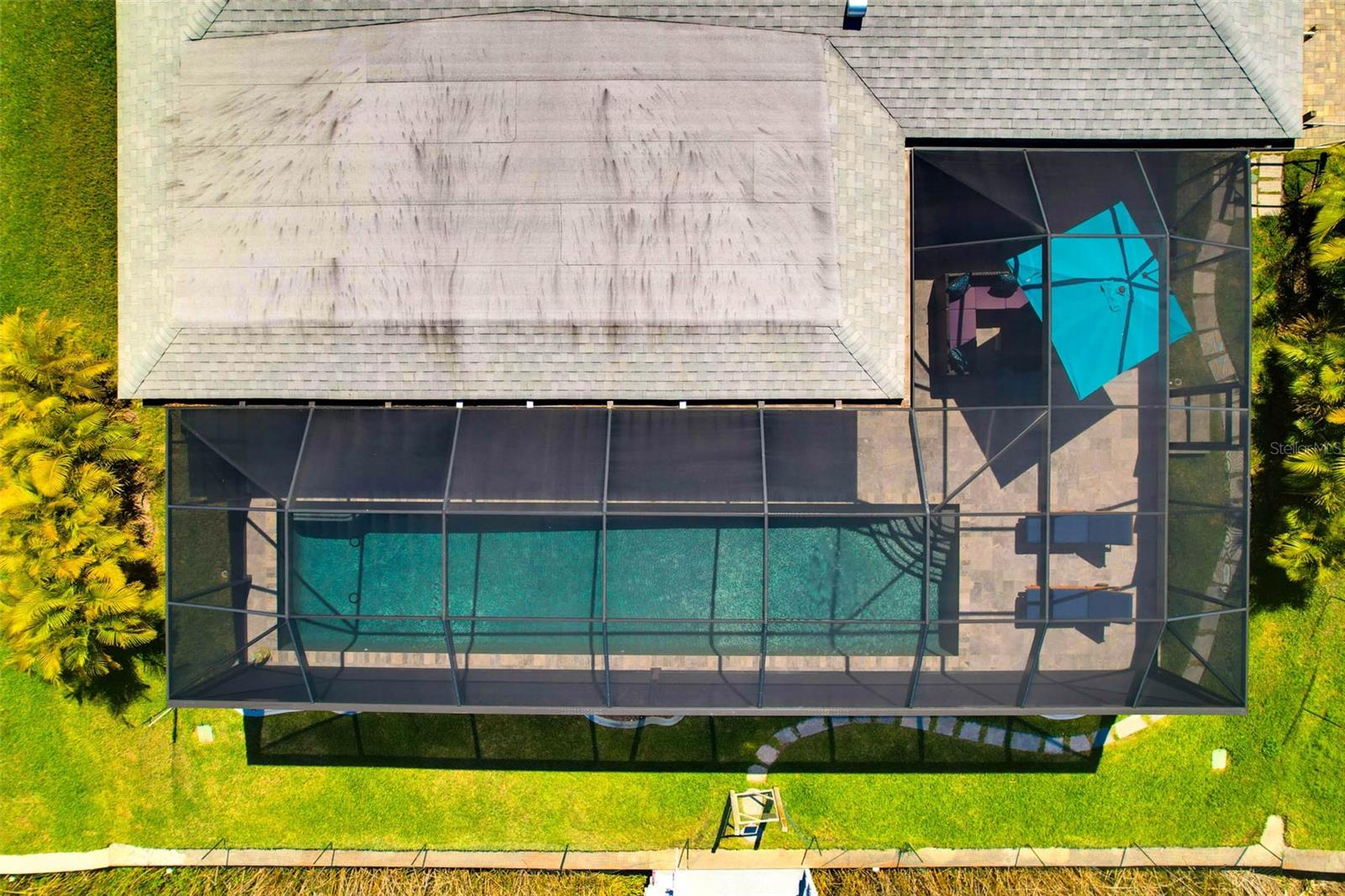
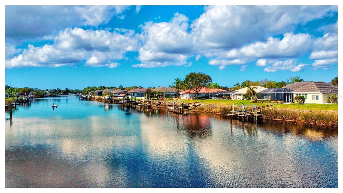
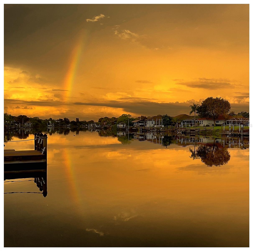
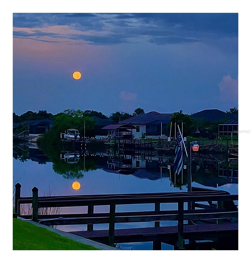
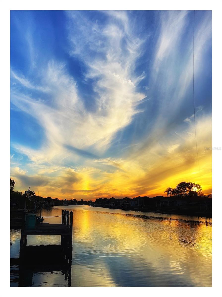
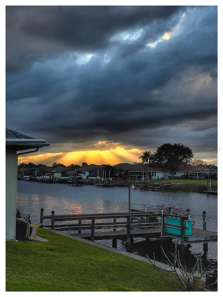
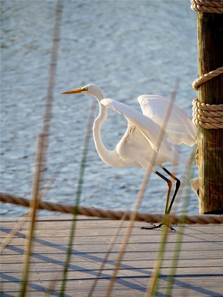
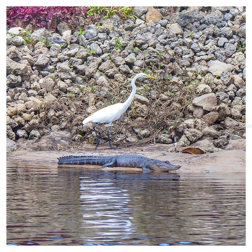


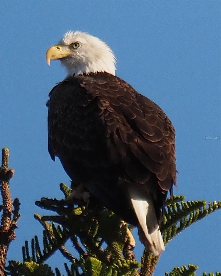
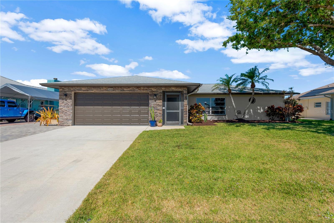


Reduced
- MLS#: TB8364950 ( Residential )
- Street Address: 7094 Kenwood Drive
- Viewed: 14
- Price: $550,000
- Price sqft: $216
- Waterfront: Yes
- Wateraccess: Yes
- Waterfront Type: Canal - Saltwater
- Year Built: 1982
- Bldg sqft: 2549
- Bedrooms: 3
- Total Baths: 2
- Full Baths: 2
- Garage / Parking Spaces: 2
- Days On Market: 93
- Additional Information
- Geolocation: 27.0361 / -82.2474
- County: SARASOTA
- City: NORTH PORT
- Zipcode: 34287
- Subdivision: Port Charlotte Sub 50
- Elementary School: Lamarque Elementary
- Middle School: Heron Creek Middle
- High School: North Port High
- Provided by: RE/MAX REALTY UNLIMITED
- Contact: Michael Markus
- 813-684-0016

- DMCA Notice
-
DescriptionThis is what Florida living is all about. A nicely updated 1906sf 3BR 2BA with Florida Room with panoramic views of the large pool installed in September 2024, which includes an over 1320sf cage with extra decking complete with Travertine tile! This home has 80 foot frontage on Big Slough with easy access to Myakka River, The Gulf, and beyond! There is also a 340sf dock where watching the brilliant sunsets is a must. A relaxed lifestyle is what you get here! The home has been nicely updated, with wood grain look porcelain tile planks throughout, sliders from most rooms to the pool. When you walk up to this lovely home, there is a beautiful oak tree in front, stonework facade and a large pavered parking area to store your boat or other toys! Heading through the screened entryway, you are greeted with an open floor plan, and that stunning view through to the rear! Casual living defines this home with the family room and dining room combo, kitchen with granite counters, wood cabinetry, a breakfast nook, all with that view! There is a split bedroom plan here, with the primary on one side with its walk in closet, and updated bath, which connects to the third bedroom which has sliders to the Florida Room, where you can watch for the wildlife visiting the Slough! The secondary bath has also been updated, with a door leading out to the pool area, so you can access from the outside, as well. The secondary bedroom also has a walk in closet and sliders leading out to the pool deck! The home boasts many ceiling fans allowing you to take advantage of breezes. There is, also, a mudroom/laundry room leading to the oversized two car garage. Here are just some of the updates these folks did since purchase: $135,000 pool, deck, and enclosure, New HVAC system AND ductwork including adding a duct to the Florida Room. Insulation in 2022, New Electric Panel 2024, washer/dryer 2021, Microwave 2025, Roof 2022, additional pavered parking pad 2023, re seat the dock 2025, Exterior Paint 2025. The home has beautiful finishes and fixtures and will provide its new owners a relaxing place to enjoy the pool, sunsets, and everything we live in Florida for. Make your appointment to view this home with a WOW factor!
Property Location and Similar Properties
All
Similar






Features
Waterfront Description
- Canal - Saltwater
Appliances
- Dishwasher
- Dryer
- Electric Water Heater
- Microwave
- Range
- Refrigerator
- Washer
Home Owners Association Fee
- 0.00
Carport Spaces
- 0.00
Close Date
- 0000-00-00
Cooling
- Central Air
Country
- US
Covered Spaces
- 0.00
Exterior Features
- Sidewalk
- Sliding Doors
Fencing
- Wire
Flooring
- Tile
Garage Spaces
- 2.00
Heating
- Central
High School
- North Port High
Insurance Expense
- 0.00
Interior Features
- Ceiling Fans(s)
- Eat-in Kitchen
- Living Room/Dining Room Combo
- Open Floorplan
- Solid Surface Counters
- Stone Counters
- Walk-In Closet(s)
- Window Treatments
Legal Description
- LOT 12 BLK 2480 50TH ADD TO PORT CHARLOTTE
Levels
- One
Living Area
- 1906.00
Lot Features
- Landscaped
- Near Marina
- Paved
Middle School
- Heron Creek Middle
Area Major
- 34287 - North Port/Venice
Net Operating Income
- 0.00
Occupant Type
- Vacant
Open Parking Spaces
- 0.00
Other Expense
- 0.00
Parcel Number
- 0998248012
Parking Features
- Boat
- Driveway
- Garage Door Opener
- Off Street
- Oversized
- Parking Pad
Pets Allowed
- Cats OK
- Dogs OK
Pool Features
- Deck
- Gunite
- In Ground
- Screen Enclosure
- Tile
Possession
- Close Of Escrow
Property Condition
- Completed
Property Type
- Residential
Roof
- Membrane
- Shingle
School Elementary
- Lamarque Elementary
Sewer
- Public Sewer
Style
- Contemporary
Tax Year
- 2024
Township
- 39S
Utilities
- BB/HS Internet Available
- Cable Available
- Electricity Connected
- Public
- Sprinkler Meter
- Sprinkler Well
- Water Connected
View
- Water
Views
- 14
Water Source
- Public
Year Built
- 1982
Zoning Code
- RSF2
Listing Data ©2025 Pinellas/Central Pasco REALTOR® Organization
The information provided by this website is for the personal, non-commercial use of consumers and may not be used for any purpose other than to identify prospective properties consumers may be interested in purchasing.Display of MLS data is usually deemed reliable but is NOT guaranteed accurate.
Datafeed Last updated on June 23, 2025 @ 12:00 am
©2006-2025 brokerIDXsites.com - https://brokerIDXsites.com
Sign Up Now for Free!X
Call Direct: Brokerage Office: Mobile: 727.710.4938
Registration Benefits:
- New Listings & Price Reduction Updates sent directly to your email
- Create Your Own Property Search saved for your return visit.
- "Like" Listings and Create a Favorites List
* NOTICE: By creating your free profile, you authorize us to send you periodic emails about new listings that match your saved searches and related real estate information.If you provide your telephone number, you are giving us permission to call you in response to this request, even if this phone number is in the State and/or National Do Not Call Registry.
Already have an account? Login to your account.

