
- Jackie Lynn, Broker,GRI,MRP
- Acclivity Now LLC
- Signed, Sealed, Delivered...Let's Connect!
No Properties Found
- Home
- Property Search
- Search results
- 4499 Chase Oaks Dr, SARASOTA, FL 34241
Property Photos
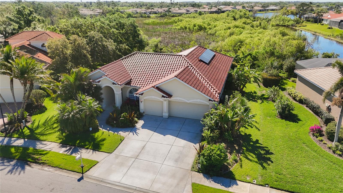

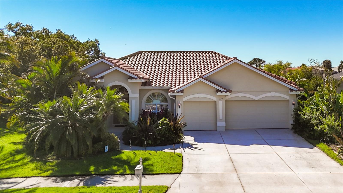
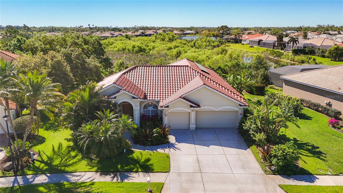
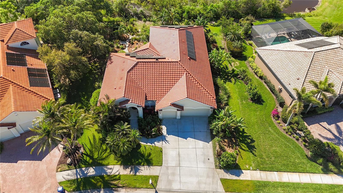
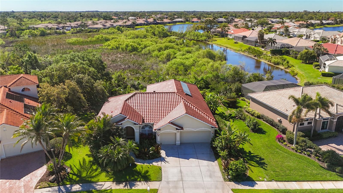
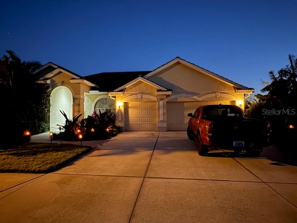
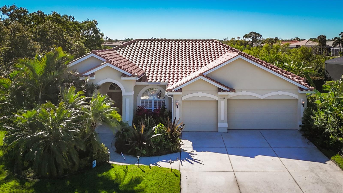
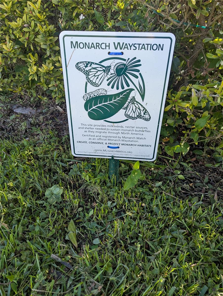
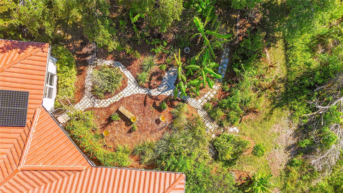
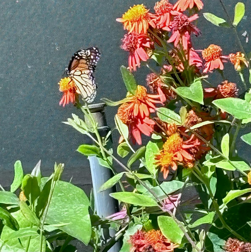
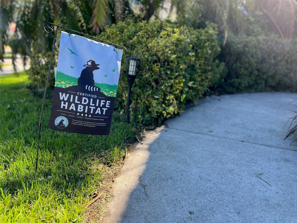
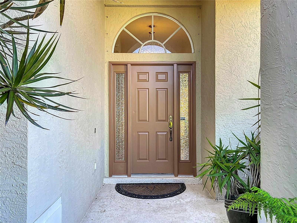
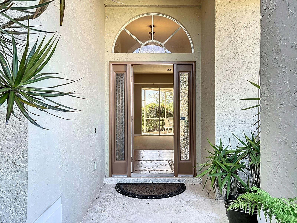
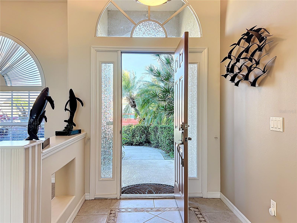
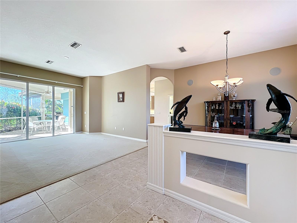
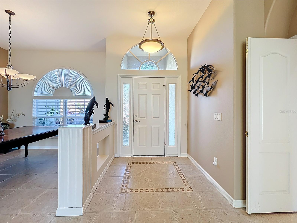
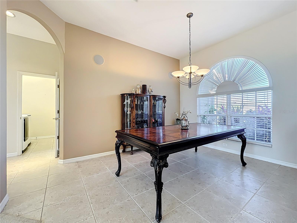
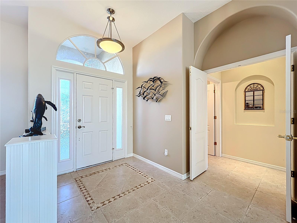
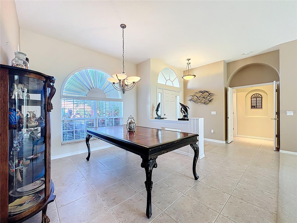
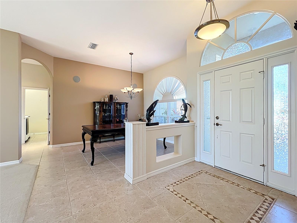
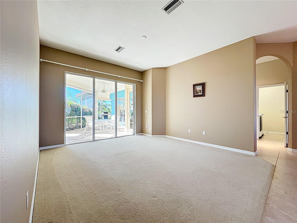
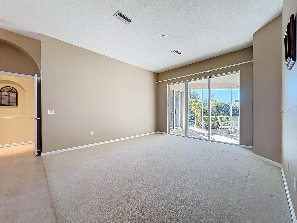
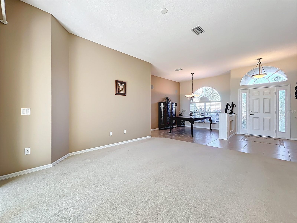
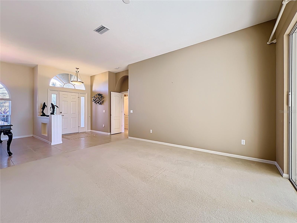
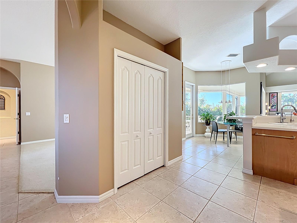
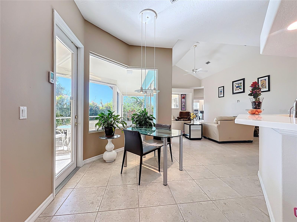
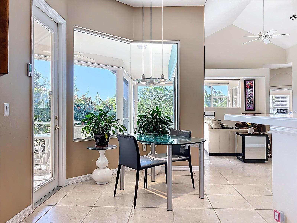
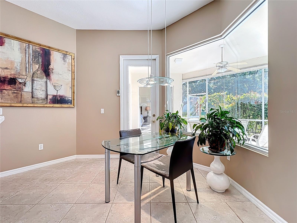
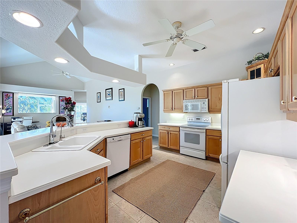
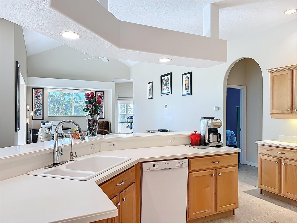
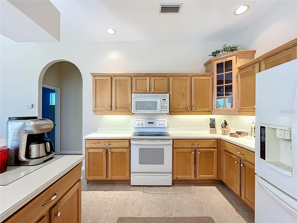
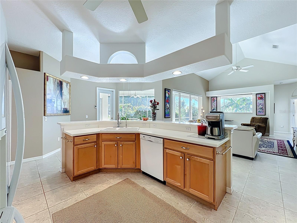
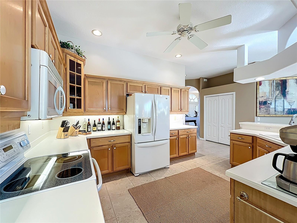
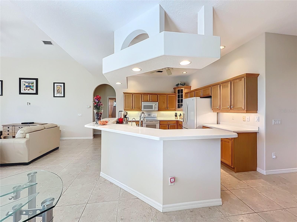
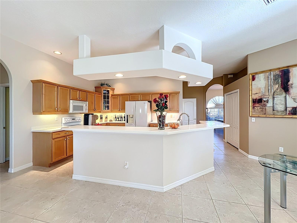
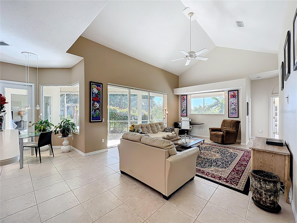
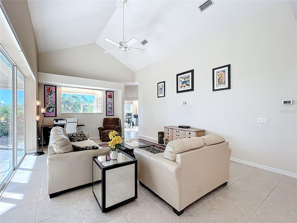
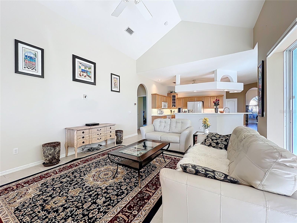
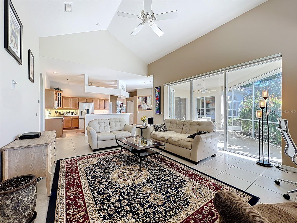
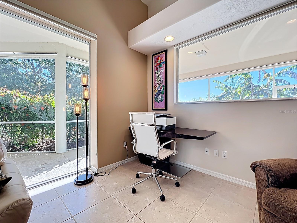
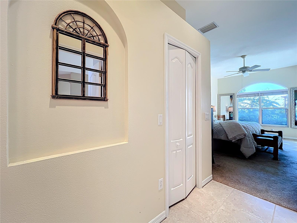
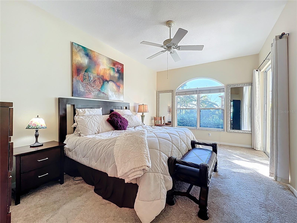
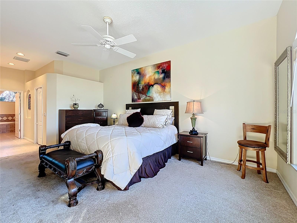
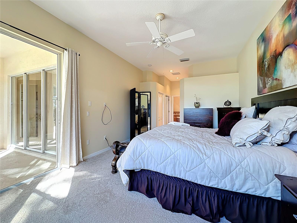
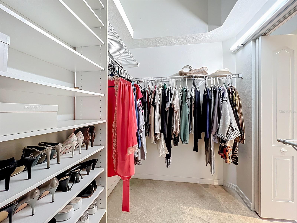
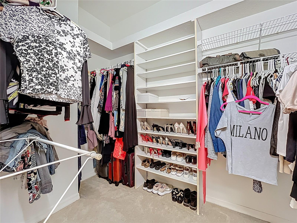
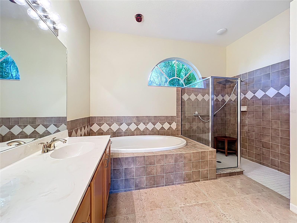
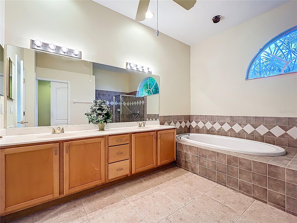
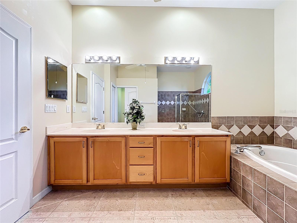
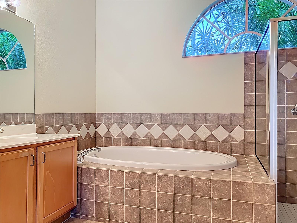
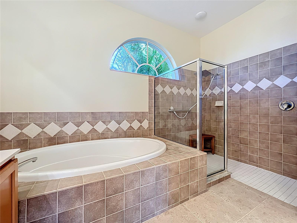
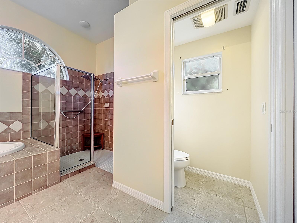
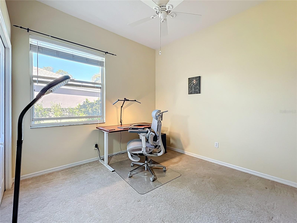
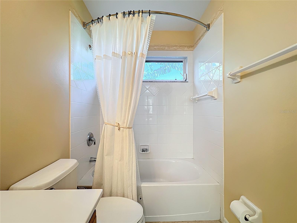
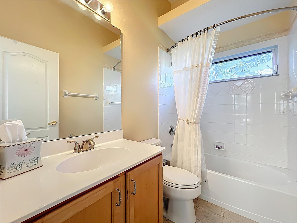
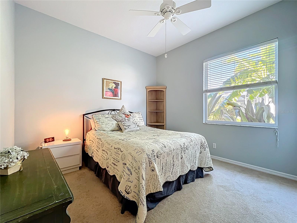
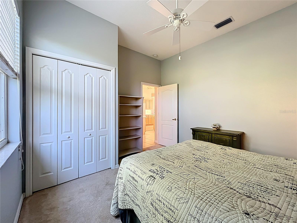
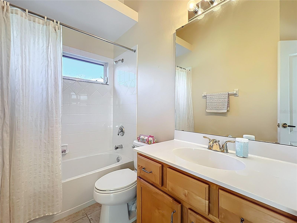
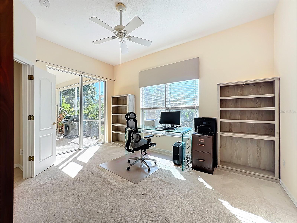
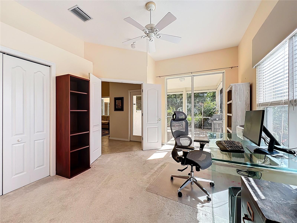
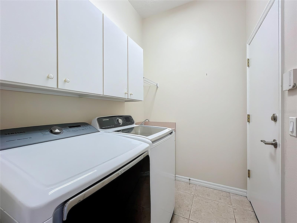
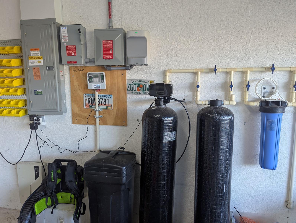
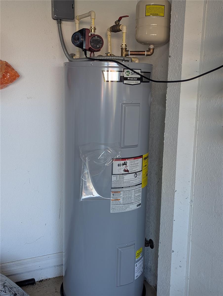
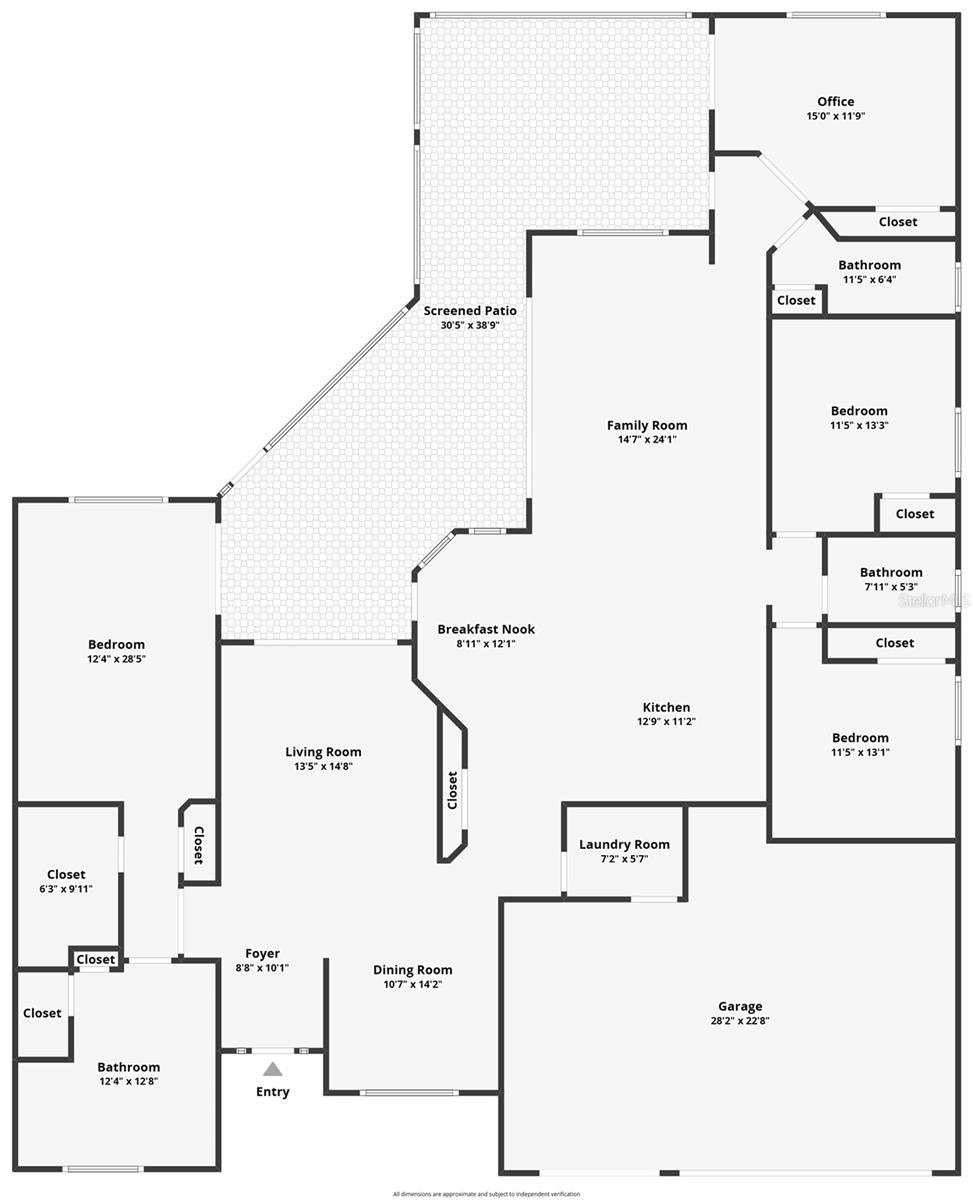
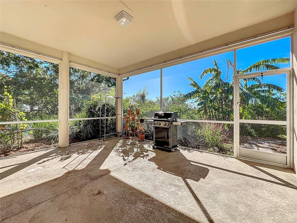
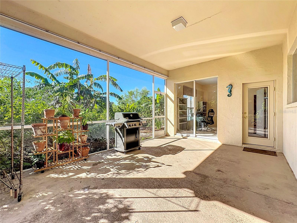
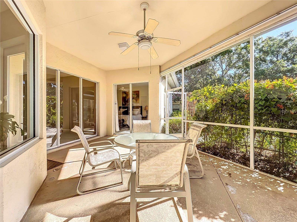
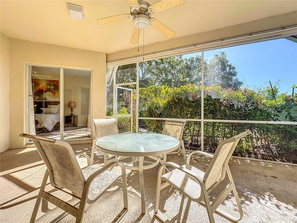
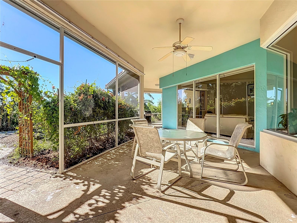
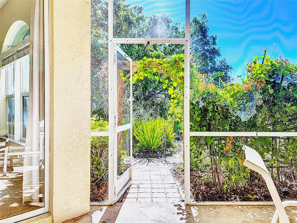

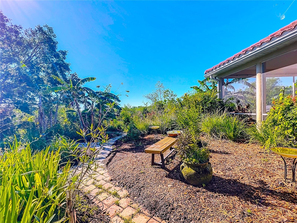
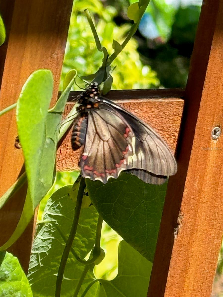
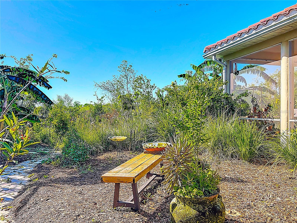
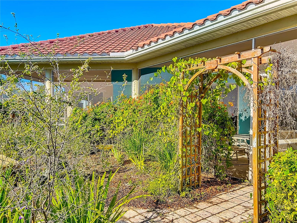
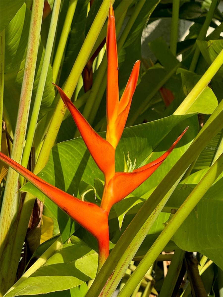
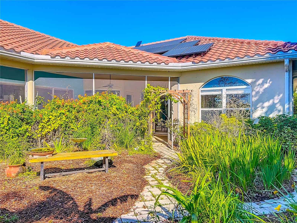
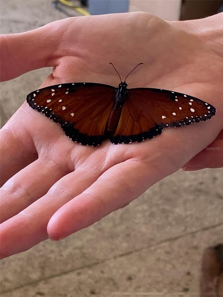
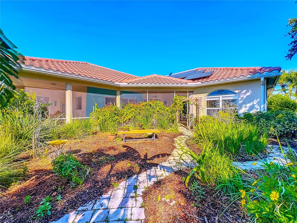

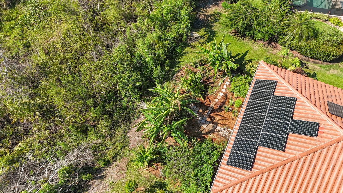
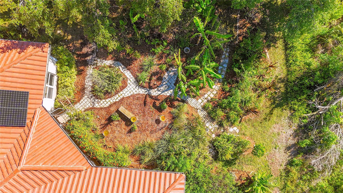


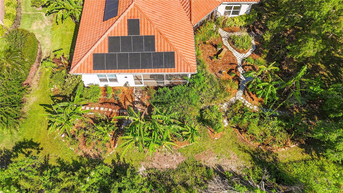
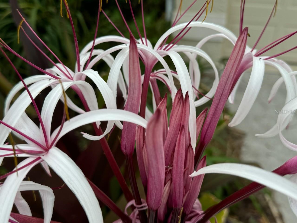
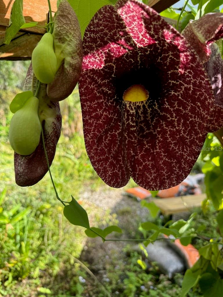

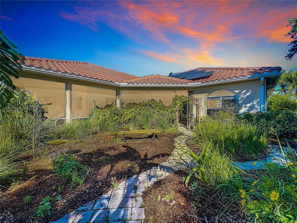
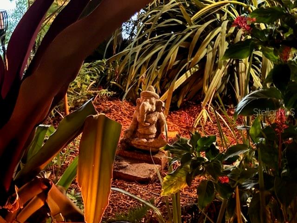
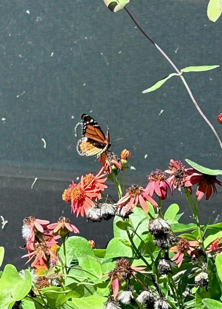
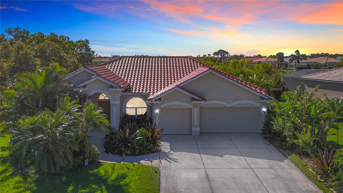
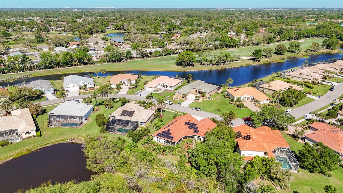
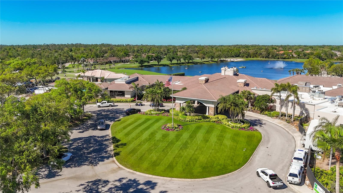
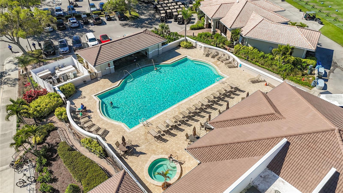
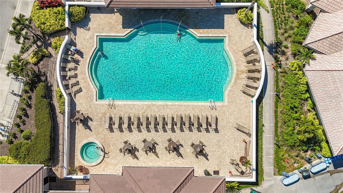
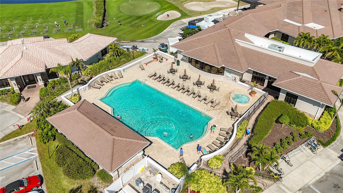
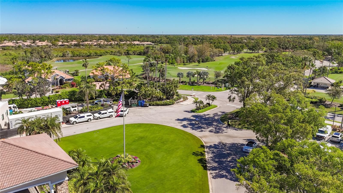
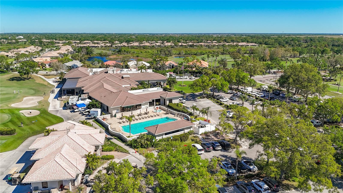
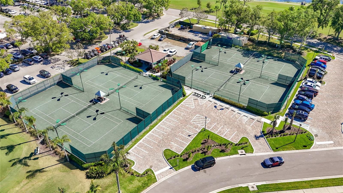
- MLS#: TB8364531 ( Residential )
- Street Address: 4499 Chase Oaks Dr
- Viewed: 23
- Price: $655,000
- Price sqft: $178
- Waterfront: No
- Year Built: 2001
- Bldg sqft: 3689
- Bedrooms: 4
- Total Baths: 3
- Full Baths: 3
- Garage / Parking Spaces: 3
- Days On Market: 77
- Additional Information
- Geolocation: 27.2909 / -82.408
- County: SARASOTA
- City: SARASOTA
- Zipcode: 34241
- Subdivision: Heritage Oaks Golf Country Cl
- Elementary School: Lakeview Elementary
- Middle School: Sarasota Middle
- High School: Riverview High
- Provided by: RE/MAX PREMIER GROUP
- Contact: Tina Serfozo
- 813-929-7600

- DMCA Notice
-
DescriptionPrice reduction! Low $500 yearly electric bill w solar. Private paradise in heritage oaks sustainable living meets elegant comfort. This spacious 4 bedroom, 3 bath home is a private paradise nestled in the heart of heritage oaks golf & country club. With 30 fully paid off solar panels (2022) valued at $40,000, your annual electric bill in hot, humid florida is under $500. While a few minor updates remain, the home boasts some of the best structural integrity in the community. Recent upgrades include a brand new roof (2025), new water heater with a recirculating system (2025), newer high efficiency a/c & heat (2023), a whole home multi stage water filtration & purification system (2023), and a solar roof vent fan with reverse osmosis at the kitchen sink. The organically landscaped yard is filled with meticulously selected plants and fruit bearing trees, attracting monarchs, swallowtails, zebras, and other butterfliesmaking your garden a peaceful natural retreat. Inside, the double split floor plan is designed for privacy. The spacious primary suite opens to a covered lanai and includes a walk in closet with california style organizers. The primary bath features a soaking tub with heat lamp, separate tropical rain shower, and private water closet. Formal living and dining rooms offer space for entertaining, while the kitchen with wood cabinets and breakfast bar opens into an oversized family room with triple pocket sliders. A cozy breakfast nook with an aquarium glass window overlooks the lush lanai, perfect for enjoying your morning coffee. Heritage oaks is a 24 hour guard gated, resident owned community where all homeowners are full members with access to an 18 hole golf course, 4 clay tennis courts, 5 heated pools, a fully equipped fitness center with classes, and a newly renovated clubhouse with dining and social amenities. Located near siesta key beach, downtown sarasota, st. Armands circle, and more, this home offers sustainable living and resort style amenities all in one. Call today to experience the heritage oaks lifestyle!
Property Location and Similar Properties
All
Similar





Features
Appliances
- Dishwasher
- Disposal
- Electric Water Heater
- Kitchen Reverse Osmosis System
- Microwave
- Range
- Refrigerator
- Touchless Faucet
- Water Filtration System
- Water Purifier
- Water Softener
Association Amenities
- Cable TV
- Clubhouse
- Fitness Center
- Gated
- Golf Course
- Pool
- Recreation Facilities
- Security
- Tennis Court(s)
Home Owners Association Fee
- 100.00
Home Owners Association Fee Includes
- Guard - 24 Hour
- Cable TV
- Pool
- Recreational Facilities
Association Name
- C&S Community Management
Association Phone
- 941-758-9454
Carport Spaces
- 0.00
Close Date
- 0000-00-00
Cooling
- Central Air
- Attic Fan
Country
- US
Covered Spaces
- 0.00
Exterior Features
- Garden
- Hurricane Shutters
- Lighting
- Private Mailbox
- Rain Gutters
- Sidewalk
- Sliding Doors
Flooring
- Carpet
- Tile
Garage Spaces
- 3.00
Green Energy Efficient
- Thermostat
Heating
- Central
High School
- Riverview High
Insurance Expense
- 0.00
Interior Features
- Attic Ventilator
- Ceiling Fans(s)
- Eat-in Kitchen
- High Ceilings
- Kitchen/Family Room Combo
- Open Floorplan
- Primary Bedroom Main Floor
- Solid Surface Counters
- Solid Wood Cabinets
- Split Bedroom
- Thermostat
- Vaulted Ceiling(s)
- Walk-In Closet(s)
- Window Treatments
Legal Description
- LOT 61 HERITAGE OAKS GOLF & COUNTRY CLUB UNIT 11
Levels
- One
Living Area
- 2415.00
Lot Features
- Conservation Area
- Landscaped
- Level
- Oversized Lot
- Sidewalk
- Paved
Middle School
- Sarasota Middle
Area Major
- 34241 - Sarasota
Net Operating Income
- 0.00
Occupant Type
- Owner
Open Parking Spaces
- 0.00
Other Expense
- 0.00
Parcel Number
- 0258020016
Parking Features
- Oversized
Pets Allowed
- Yes
Possession
- Close Of Escrow
Property Type
- Residential
Roof
- Tile
School Elementary
- Lakeview Elementary
Sewer
- Public Sewer
Style
- Ranch
Tax Year
- 2024
Township
- 37
Utilities
- BB/HS Internet Available
- Cable Connected
- Electricity Connected
- Public
- Sewer Connected
- Sprinkler Recycled
- Water Connected
View
- Garden
- Trees/Woods
Views
- 23
Virtual Tour Url
- https://nodalview.com/s/19exAwUfbEC8bkZLyi7IYL
Water Source
- Public
Year Built
- 2001
Zoning Code
- RSF1
Listing Data ©2025 Pinellas/Central Pasco REALTOR® Organization
The information provided by this website is for the personal, non-commercial use of consumers and may not be used for any purpose other than to identify prospective properties consumers may be interested in purchasing.Display of MLS data is usually deemed reliable but is NOT guaranteed accurate.
Datafeed Last updated on June 7, 2025 @ 12:00 am
©2006-2025 brokerIDXsites.com - https://brokerIDXsites.com
Sign Up Now for Free!X
Call Direct: Brokerage Office: Mobile: 727.710.4938
Registration Benefits:
- New Listings & Price Reduction Updates sent directly to your email
- Create Your Own Property Search saved for your return visit.
- "Like" Listings and Create a Favorites List
* NOTICE: By creating your free profile, you authorize us to send you periodic emails about new listings that match your saved searches and related real estate information.If you provide your telephone number, you are giving us permission to call you in response to this request, even if this phone number is in the State and/or National Do Not Call Registry.
Already have an account? Login to your account.

