
- Jackie Lynn, Broker,GRI,MRP
- Acclivity Now LLC
- Signed, Sealed, Delivered...Let's Connect!
No Properties Found
- Home
- Property Search
- Search results
- 3267 Westcott Court, PALM HARBOR, FL 34684
Property Photos
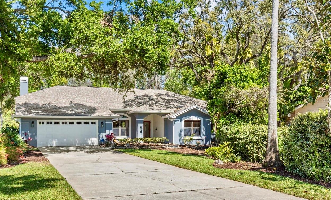

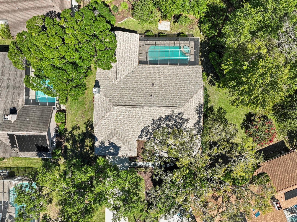
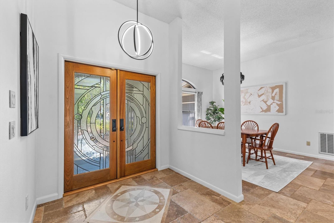
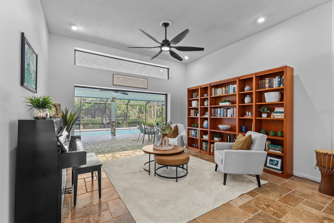
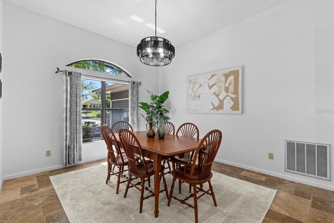
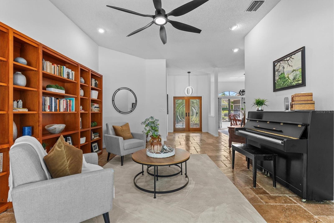
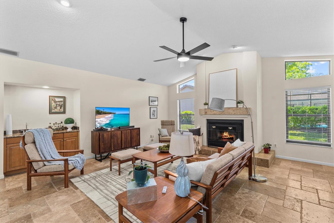
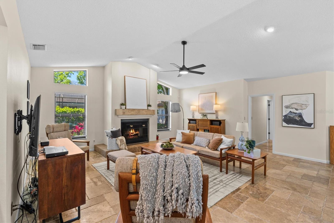
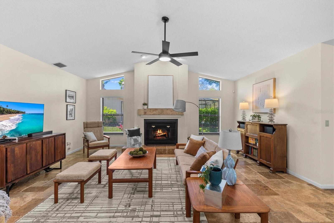
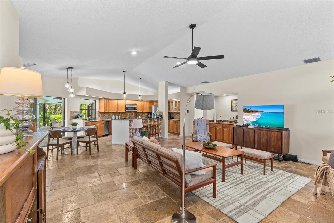
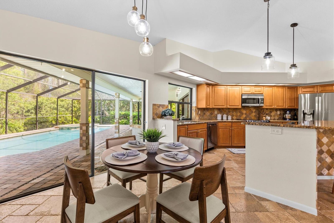
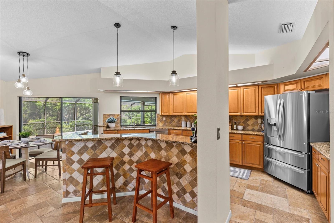
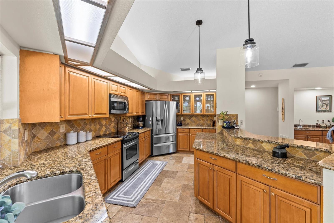
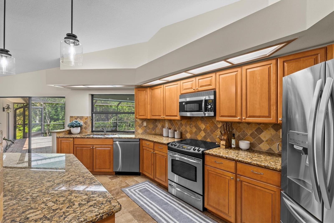
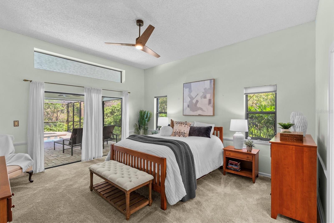
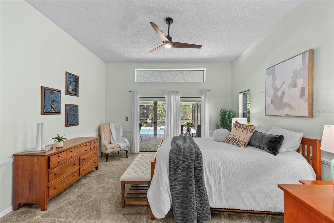
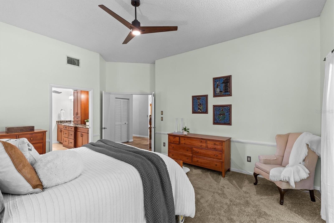
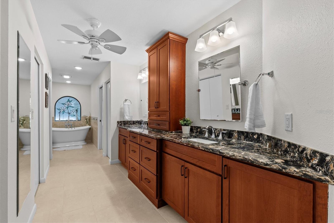
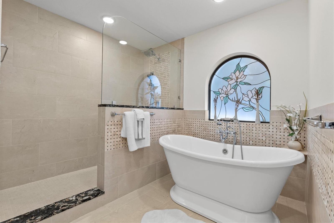
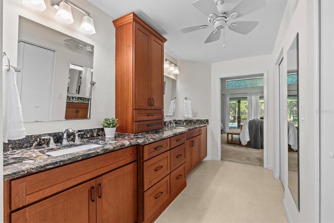
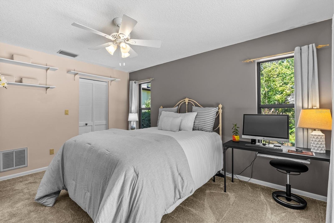
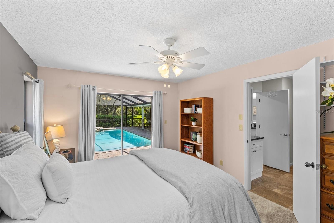
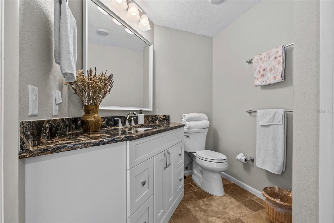
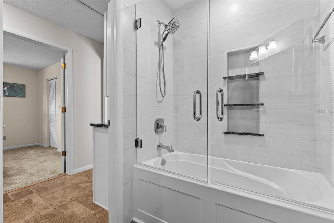
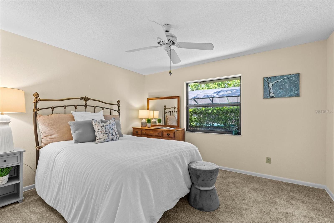
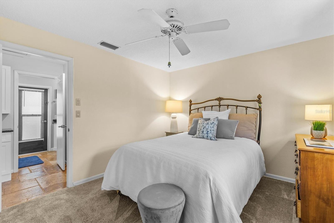
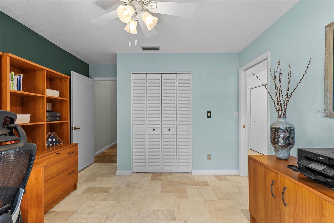
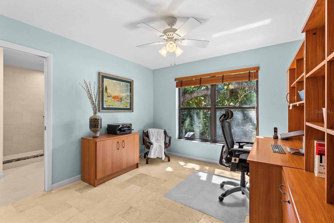
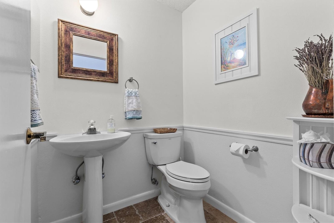
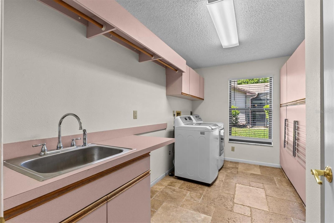
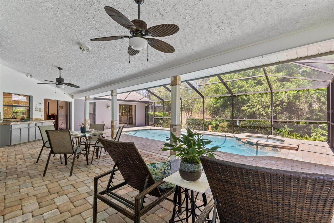
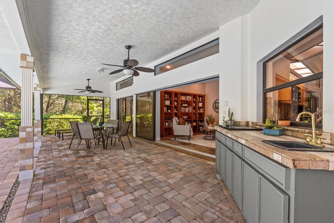
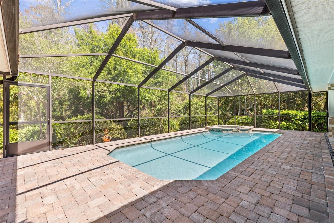
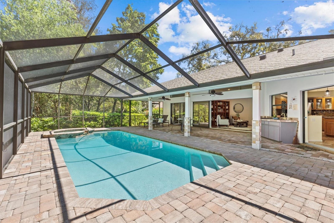
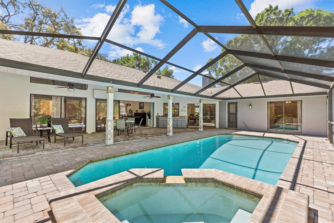
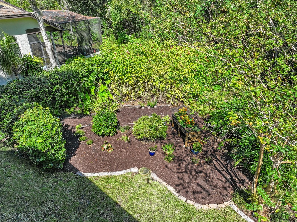
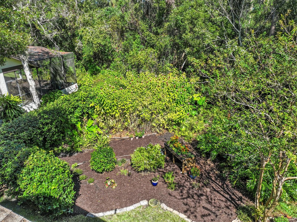
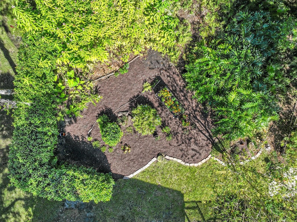
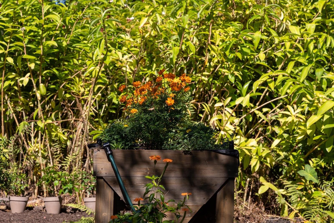
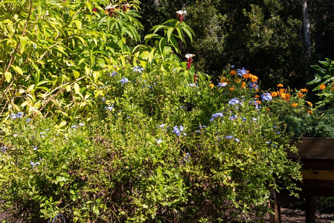
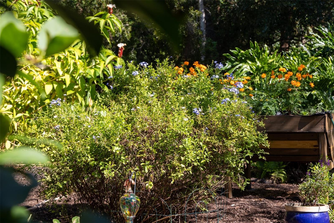
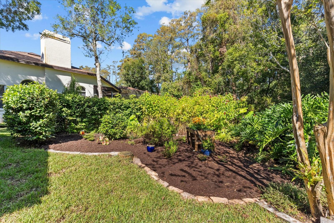
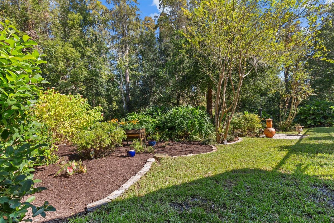
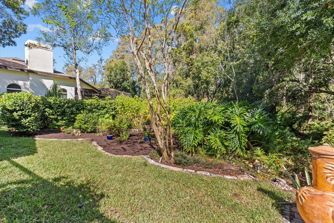
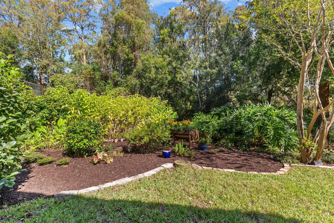
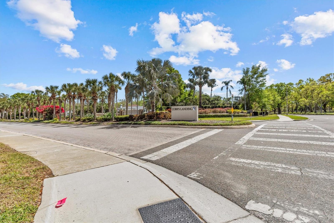
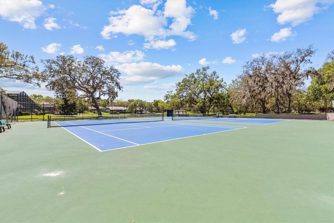
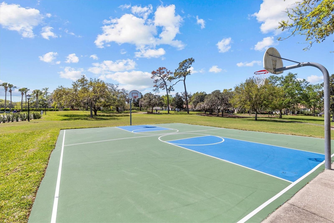
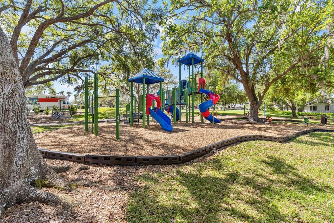
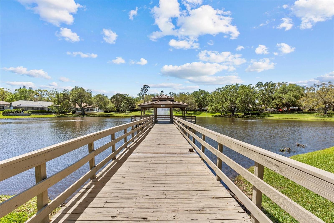
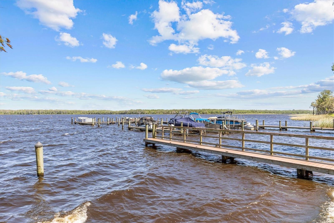
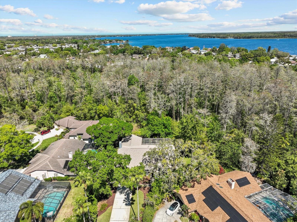
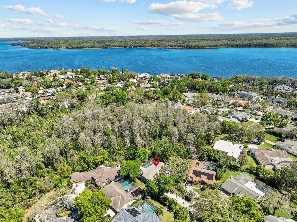
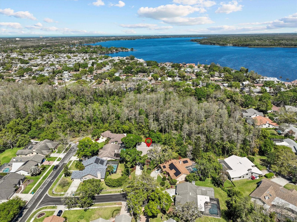
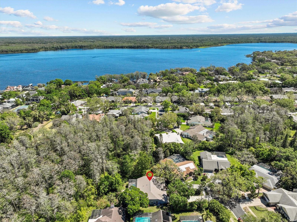



- MLS#: TB8364194 ( Residential )
- Street Address: 3267 Westcott Court
- Viewed: 70
- Price: $874,400
- Price sqft: $298
- Waterfront: No
- Year Built: 1987
- Bldg sqft: 2939
- Bedrooms: 4
- Total Baths: 3
- Full Baths: 2
- 1/2 Baths: 1
- Garage / Parking Spaces: 2
- Days On Market: 100
- Additional Information
- Geolocation: 28.0958 / -82.7261
- County: PINELLAS
- City: PALM HARBOR
- Zipcode: 34684
- Subdivision: Estates At Cobbs Landing The P
- Elementary School: land Lakes
- Middle School: Carwise
- High School: Palm Harbor Univ
- Provided by: COASTAL PROPERTIES GROUP INTERNATIONAL
- Contact: Bridget Breland
- 727-493-1555

- DMCA Notice
-
DescriptionPriced $35K Below Independently Appraised Market Value, which is offering an incredible value opportunity for this wonderful, move in ready home in the Palm Harbor University High School District! Situated on the largest lot in the Estates at Cobbs Landing, this hidden gem is tucked away on a premier, .42 acre cul de sac property overlooking a wooded conservation area, offering tranquil backyard privacy (+$100k to the propertys value! per independent appraisal).This home is framed by live oaks and hedges, has an extra long driveway and a flagstone walkway leading to elegant double leaded glass doors. Upon entering you are welcomed with views of lush vegetation and a sparkling pool. Features include travertine flooring, a formal dining room, formal living room, and a welcoming family room with a wood burning fireplace, wet bar, and cathedral ceiling. Enjoy a lovely kitchen with stainless steel appliances, granite countertops, travertine accents, a breakfast bar, casual dining space and a pass through window to an outdoor cooking area with sink. The 2/2 split plan offers privacy, with sliding glass doors from the en suite master bedroom, guest bedroom, bath, living room, and kitchen opening to the pool, spa, and lanai which look into the lush and tropical conservation area.Backyard space for gardening and large side yard for play.Recent upgrades include a brand new roof(2025), new chimney exterior (2025), new interior/exterior lighting (2025), refrigerator(2023), dishwasher (2023), washer (2023), water heater (2022), HVAC system (2021),gutters (2018), renovated master and second baths (2018), pool filter (2021), pool pump(2020), Marbelite pool surface (2018), pool heater (2018), pool salt system (2018), spablower (2018), and pavered lanai (2018). Cobbs Landing, a family friendly Palm Harbor community, provides a Lake Tarpon marina with boat slips and a launch (additional fee applies), tennis courts, a basketball court, andplayground.Zoned for top schools: Highland Lakes Elementary, Carwise Middle, and Palm Harbor University High. Your private retreat awaitsschedule a showing today!
Property Location and Similar Properties
All
Similar






Features
Appliances
- Dishwasher
- Disposal
- Dryer
- Electric Water Heater
- Ice Maker
- Microwave
- Range
- Range Hood
- Refrigerator
- Washer
- Water Softener
Association Amenities
- Basketball Court
- Fence Restrictions
- Park
- Tennis Court(s)
Home Owners Association Fee
- 135.00
Home Owners Association Fee Includes
- Management
- Trash
Association Name
- Cynthia Alexopoulos
Carport Spaces
- 0.00
Close Date
- 0000-00-00
Cooling
- Central Air
Country
- US
Covered Spaces
- 0.00
Exterior Features
- Garden
- Lighting
- Outdoor Kitchen
- Private Mailbox
- Rain Gutters
- Sidewalk
- Sliding Doors
- Sprinkler Metered
Flooring
- Carpet
- Tile
- Travertine
Garage Spaces
- 2.00
Green Energy Efficient
- HVAC
- Lighting
- Pool
- Thermostat
- Water Heater
Heating
- Central
- Electric
- Exhaust Fan
High School
- Palm Harbor Univ High-PN
Insurance Expense
- 0.00
Interior Features
- Attic Ventilator
- Ceiling Fans(s)
- Eat-in Kitchen
- High Ceilings
- Kitchen/Family Room Combo
- Open Floorplan
- Pest Guard System
- Primary Bedroom Main Floor
- Solid Surface Counters
- Solid Wood Cabinets
- Stone Counters
- Thermostat
- Vaulted Ceiling(s)
- Walk-In Closet(s)
- Wet Bar
- Window Treatments
Legal Description
- ESTATES AT COBB'S LANDING THE PHASE II LOT 53
Levels
- One
Living Area
- 2939.00
Lot Features
- Conservation Area
- Cul-De-Sac
- Greenbelt
- Sidewalk
- Paved
Middle School
- Carwise Middle-PN
Area Major
- 34684 - Palm Harbor
Net Operating Income
- 0.00
Occupant Type
- Owner
Open Parking Spaces
- 0.00
Other Expense
- 0.00
Other Structures
- Outdoor Kitchen
Parcel Number
- 32-27-16-26153-000-0530
Parking Features
- Driveway
- Garage Door Opener
- Ground Level
- Guest
- Off Street
- Tandem
Pets Allowed
- Cats OK
- Dogs OK
Pool Features
- Heated
- In Ground
- Lighting
- Pool Sweep
- Salt Water
- Screen Enclosure
Property Type
- Residential
Roof
- Shingle
School Elementary
- Highland Lakes Elementary-PN
Sewer
- Public Sewer
Tax Year
- 2024
Township
- 27
Utilities
- Electricity Connected
- Sewer Connected
- Sprinkler Meter
- Underground Utilities
- Water Connected
View
- Garden
- Park/Greenbelt
- Pool
- Trees/Woods
Views
- 70
Virtual Tour Url
- https://order.raysmp.com/3267-Westcott-Ct-1/idx
Water Source
- Public
Year Built
- 1987
Zoning Code
- RPD-7.5
Listing Data ©2025 Pinellas/Central Pasco REALTOR® Organization
The information provided by this website is for the personal, non-commercial use of consumers and may not be used for any purpose other than to identify prospective properties consumers may be interested in purchasing.Display of MLS data is usually deemed reliable but is NOT guaranteed accurate.
Datafeed Last updated on June 29, 2025 @ 12:00 am
©2006-2025 brokerIDXsites.com - https://brokerIDXsites.com
Sign Up Now for Free!X
Call Direct: Brokerage Office: Mobile: 727.710.4938
Registration Benefits:
- New Listings & Price Reduction Updates sent directly to your email
- Create Your Own Property Search saved for your return visit.
- "Like" Listings and Create a Favorites List
* NOTICE: By creating your free profile, you authorize us to send you periodic emails about new listings that match your saved searches and related real estate information.If you provide your telephone number, you are giving us permission to call you in response to this request, even if this phone number is in the State and/or National Do Not Call Registry.
Already have an account? Login to your account.

