
- Jackie Lynn, Broker,GRI,MRP
- Acclivity Now LLC
- Signed, Sealed, Delivered...Let's Connect!
No Properties Found
- Home
- Property Search
- Search results
- 6324 Brevada Lane, APOLLO BEACH, FL 33572
Property Photos
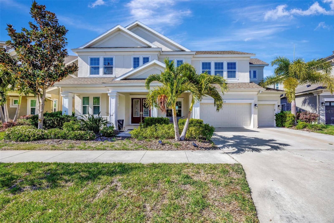

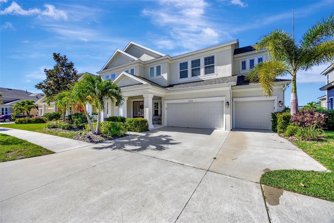
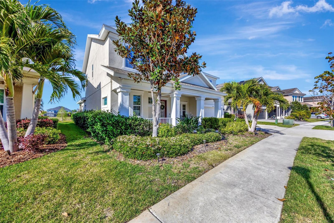
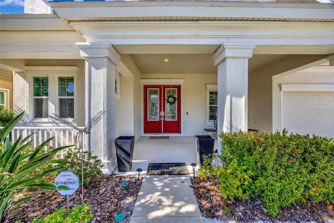
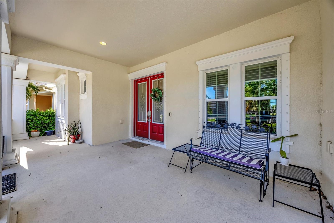
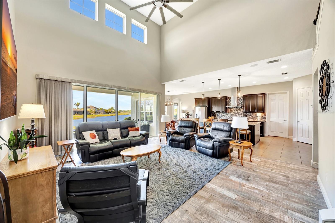
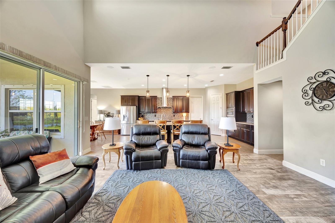
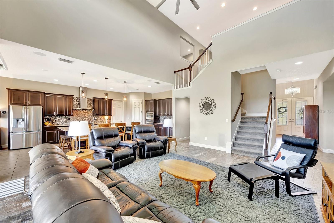
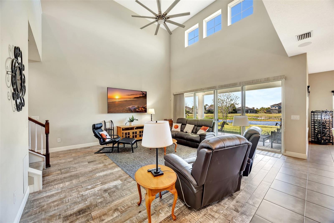
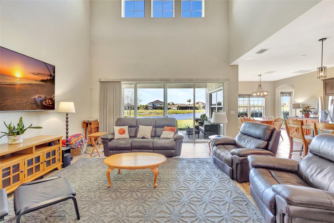
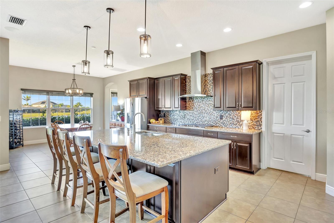
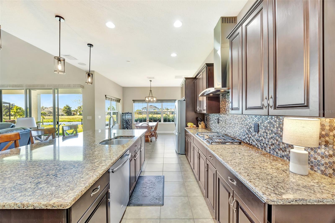
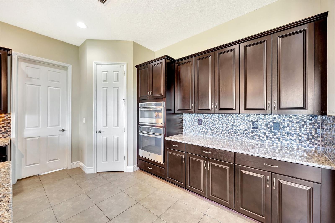
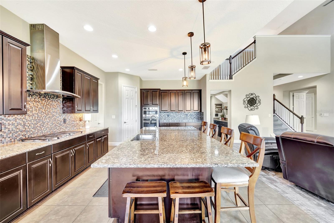
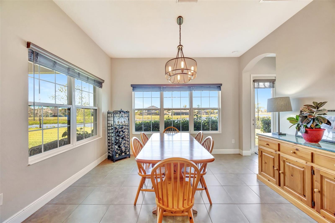
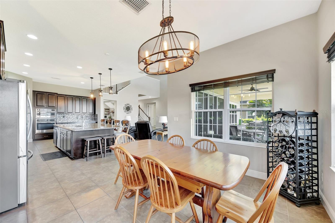
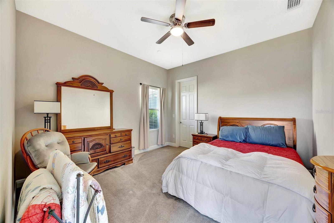
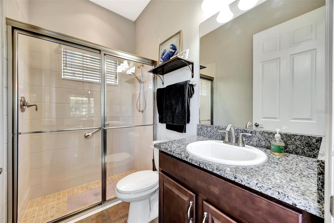
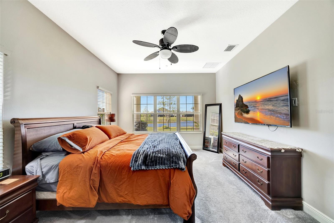
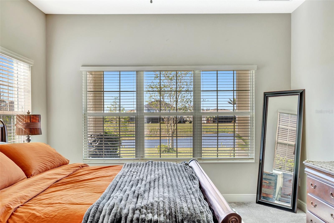
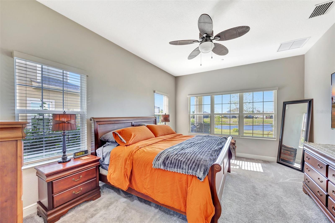
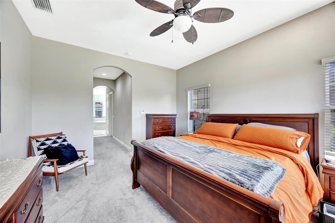
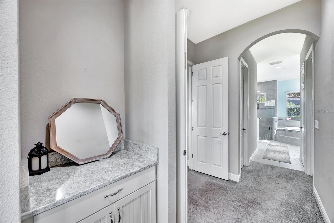
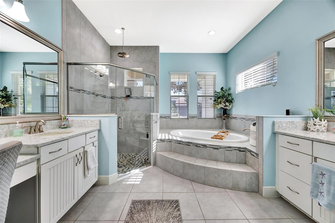
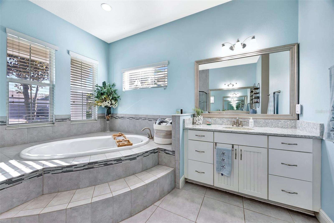
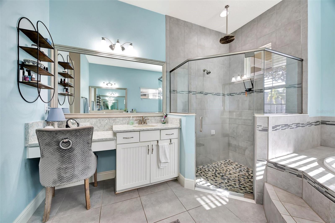
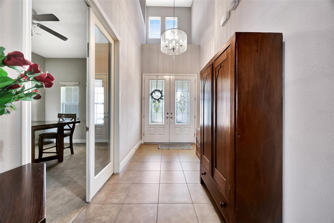
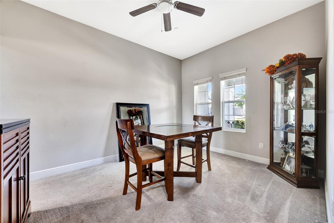
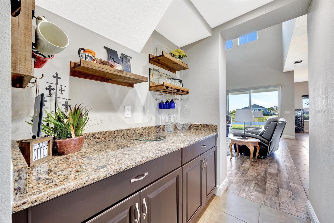
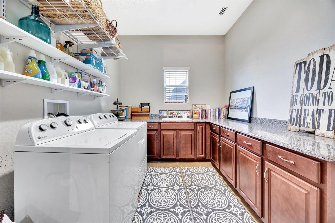
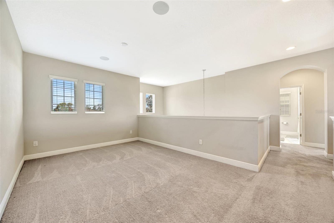
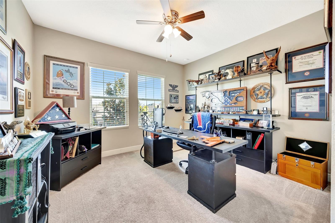
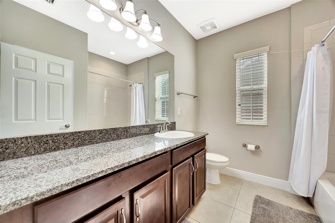
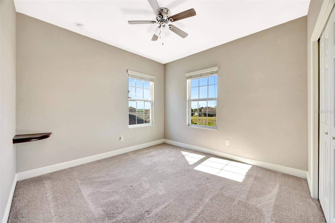
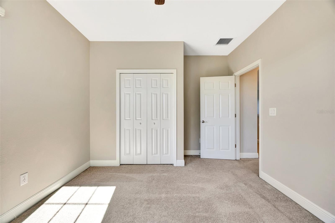
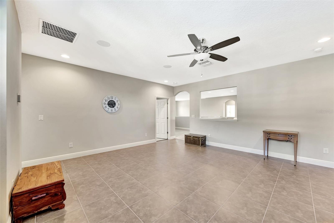
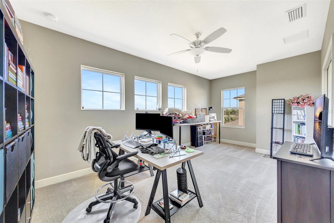
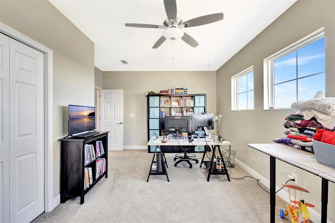
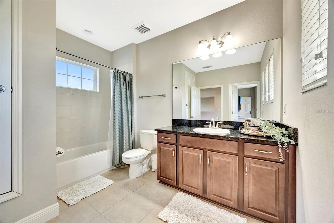
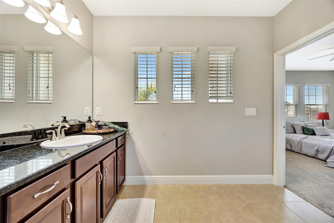
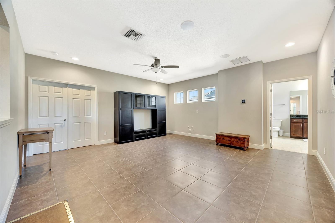
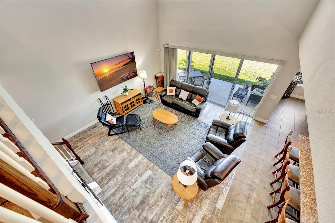
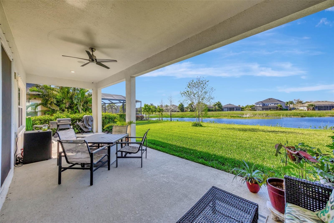
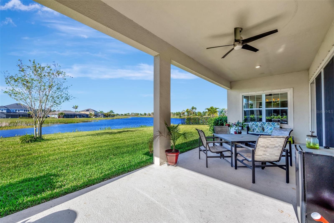
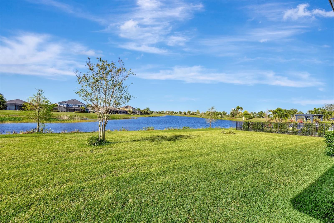
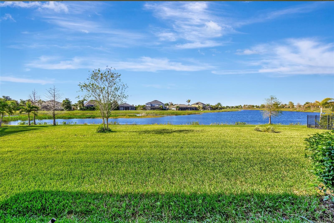
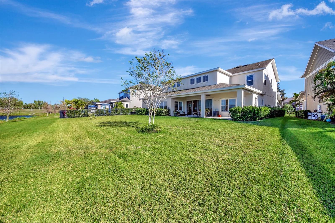
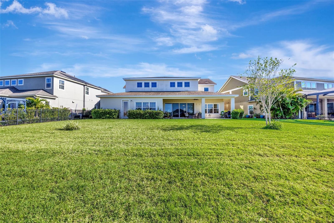
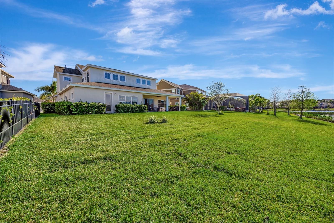
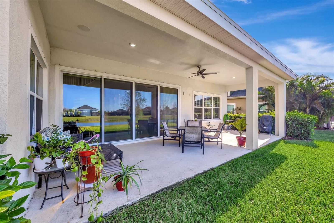
- MLS#: TB8364167 ( Residential )
- Street Address: 6324 Brevada Lane
- Viewed: 25
- Price: $824,900
- Price sqft: $146
- Waterfront: Yes
- Wateraccess: Yes
- Waterfront Type: Pond
- Year Built: 2017
- Bldg sqft: 5644
- Bedrooms: 6
- Total Baths: 4
- Full Baths: 4
- Garage / Parking Spaces: 3
- Days On Market: 72
- Additional Information
- Geolocation: 27.7709 / -82.3773
- County: HILLSBOROUGH
- City: APOLLO BEACH
- Zipcode: 33572
- Subdivision: Waterset Ph 3b1
- Elementary School: Doby
- Middle School: Eisenhower
- High School: East Bay
- Provided by: CHARLES RUTENBERG REALTY INC
- Contact: Patricc Petti
- 727-538-9200

- DMCA Notice
-
DescriptionStunning Coastal Waterset home with premium waterfront lot of 70 feet. This spacious home has large patios, a formal entry with chandelier, formal dining room with a butler pantry, an enormous great room with soaring ceilings and open to gormetkitchen and breakfast nook, all with views to the lake/pond in the back of home. The great room has 4 folding sliders to the covered back patio, and soaring 20 ft ceilings, perfect for entertaining. The grand primary suite is located on the first floor with large walk in closets, built in shelving, and water views. The primary upgraded bathroom boasts dual vanities, sinks, river rock tile, a rain shower head, and a garden tub.The kitchen has a gas 5 burner cooktop, and a double built in oven/microwave. Large kitchen counters and cabinets with room for over 5 bar stools, perfect for entertaining, and gourmet cooking. The open floor plan will keep you entertained with your family and friends. There's a large laundry room with cabinets and tons of counter spacefor arts and crafts. The private in law suite has a full bathroom, perfect for company or office space. There is an open stairway looking over the great room. The second floor has a living room, game room, and 4 bedrooms. Enjoy surround sound on both floors. There is a three car garage. Lots of architectural accents, an open feel with lots of water views and natural lighting.
Property Location and Similar Properties
All
Similar






Features
Waterfront Description
- Pond
Appliances
- Built-In Oven
- Cooktop
- Dishwasher
- Disposal
- Dryer
- Gas Water Heater
- Microwave
- Refrigerator
- Washer
- Water Softener
Home Owners Association Fee
- 121.00
Association Name
- Castle Management/ Katiria Parodi
Association Phone
- 813-677-2114
Carport Spaces
- 0.00
Close Date
- 0000-00-00
Cooling
- Central Air
Country
- US
Covered Spaces
- 0.00
Exterior Features
- Lighting
- Sidewalk
- Sliding Doors
- Sprinkler Metered
Flooring
- Carpet
- Ceramic Tile
Garage Spaces
- 3.00
Heating
- Central
- Natural Gas
High School
- East Bay-HB
Insurance Expense
- 0.00
Interior Features
- Cathedral Ceiling(s)
- Ceiling Fans(s)
- Kitchen/Family Room Combo
- Open Floorplan
- Solid Wood Cabinets
Legal Description
- WATERSET PHASE 3B-1 LOT 3 BLOCK 45
Levels
- Two
Living Area
- 4315.00
Lot Features
- Cleared
- City Limits
- Sidewalk
- Paved
Middle School
- Eisenhower-HB
Area Major
- 33572 - Apollo Beach / Ruskin
Net Operating Income
- 0.00
Occupant Type
- Owner
Open Parking Spaces
- 0.00
Other Expense
- 0.00
Parcel Number
- U-23-31-19-A40-000045-00003.0
Parking Features
- Driveway
- Garage Door Opener
Pets Allowed
- Breed Restrictions
- Cats OK
- Dogs OK
Property Type
- Residential
Roof
- Shingle
School Elementary
- Doby Elementary-HB
Sewer
- Public Sewer
Style
- Coastal
Tax Year
- 2024
Township
- 31
Utilities
- BB/HS Internet Available
- Cable Available
- Natural Gas Connected
- Public
- Sewer Connected
- Water Connected
View
- Water
Views
- 25
Virtual Tour Url
- https://www.searchallproperties.com/listings/3371314/vtour?theme=2&ubd=1
Water Source
- Public
Year Built
- 2017
Zoning Code
- PD
Listing Data ©2025 Pinellas/Central Pasco REALTOR® Organization
The information provided by this website is for the personal, non-commercial use of consumers and may not be used for any purpose other than to identify prospective properties consumers may be interested in purchasing.Display of MLS data is usually deemed reliable but is NOT guaranteed accurate.
Datafeed Last updated on June 2, 2025 @ 12:00 am
©2006-2025 brokerIDXsites.com - https://brokerIDXsites.com
Sign Up Now for Free!X
Call Direct: Brokerage Office: Mobile: 727.710.4938
Registration Benefits:
- New Listings & Price Reduction Updates sent directly to your email
- Create Your Own Property Search saved for your return visit.
- "Like" Listings and Create a Favorites List
* NOTICE: By creating your free profile, you authorize us to send you periodic emails about new listings that match your saved searches and related real estate information.If you provide your telephone number, you are giving us permission to call you in response to this request, even if this phone number is in the State and/or National Do Not Call Registry.
Already have an account? Login to your account.

