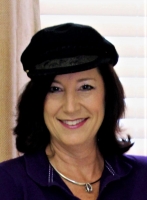
- Jackie Lynn, Broker,GRI,MRP
- Acclivity Now LLC
- Signed, Sealed, Delivered...Let's Connect!
No Properties Found
- Home
- Property Search
- Search results
- 12821 5th Isle, HUDSON, FL 34667
Property Photos
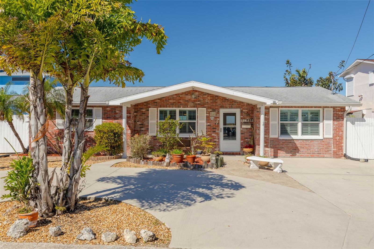

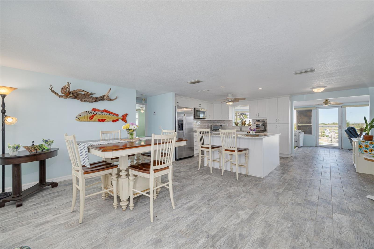
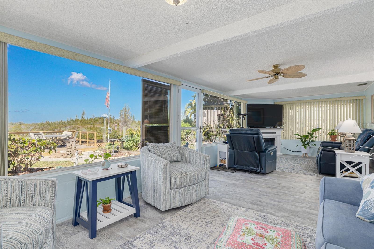
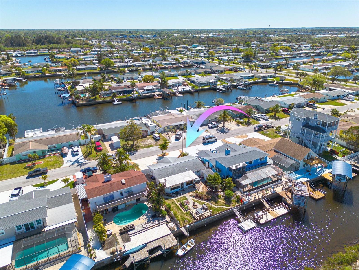
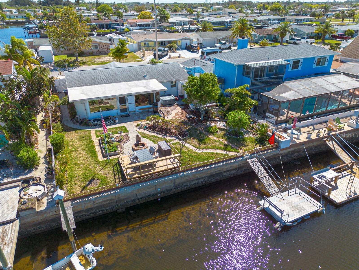
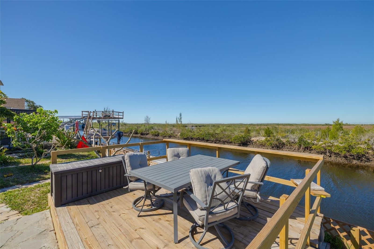
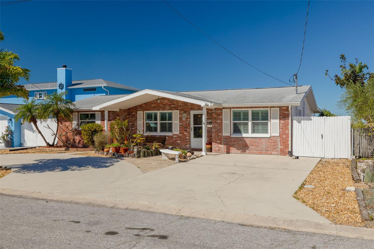
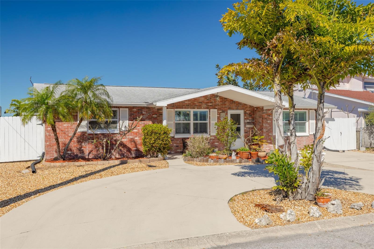
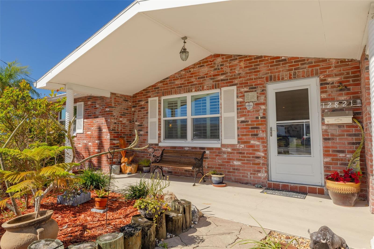
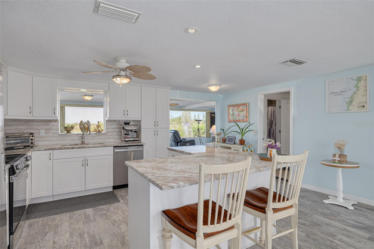
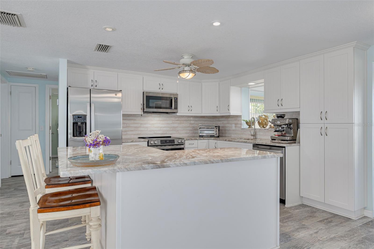
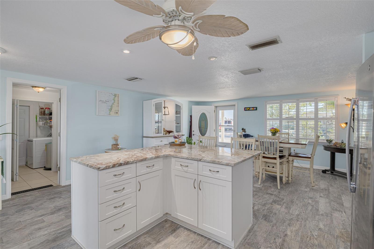
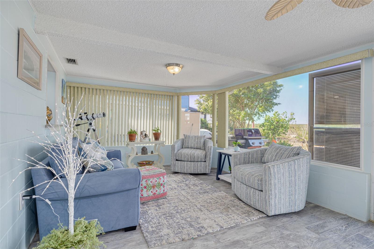
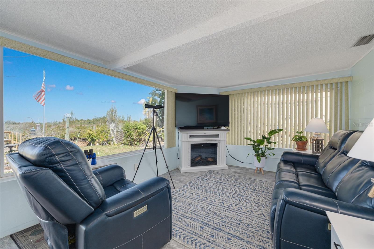
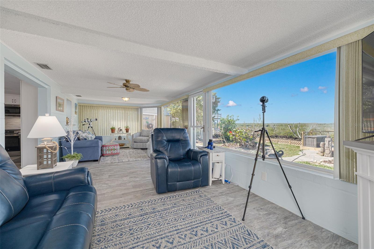
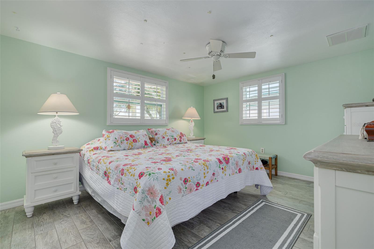
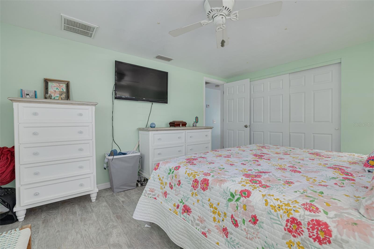
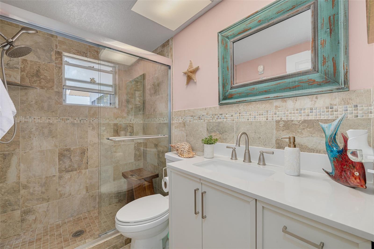
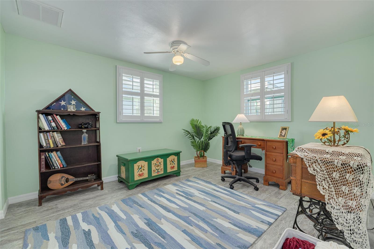
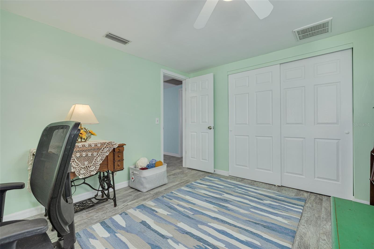
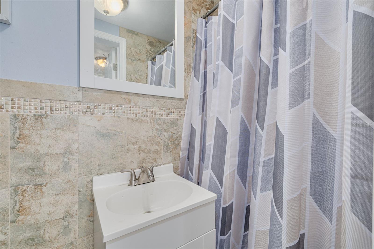
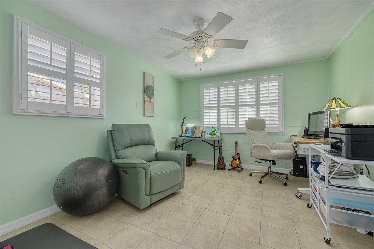
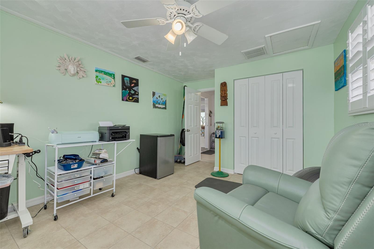
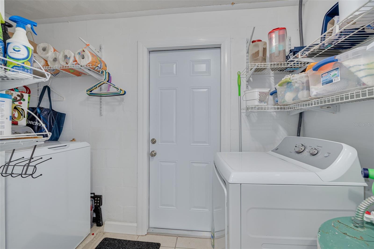
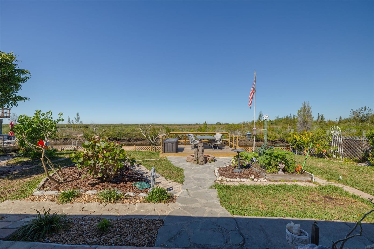
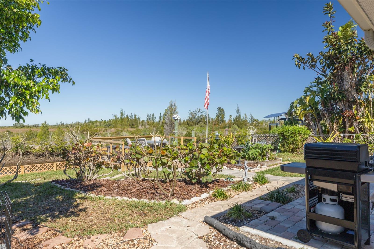
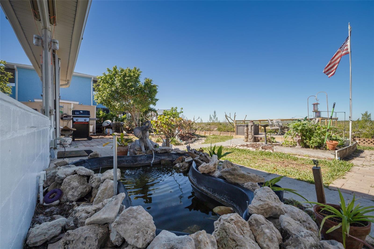
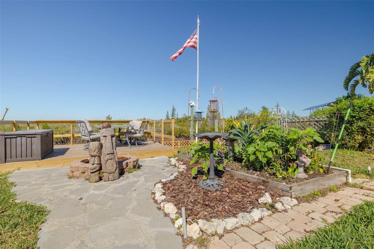
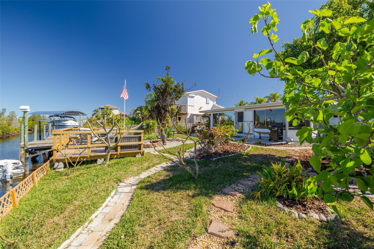
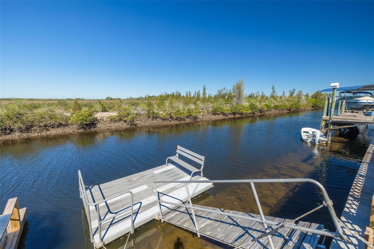
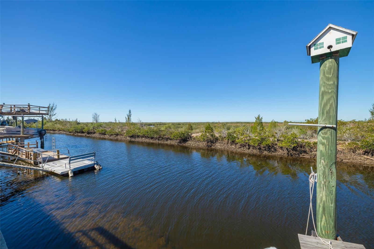
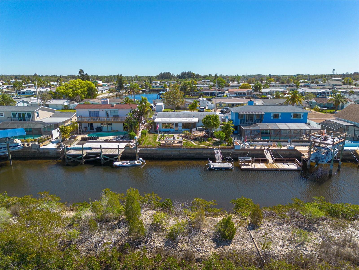
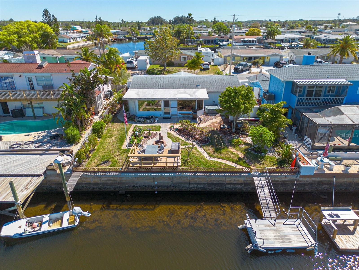
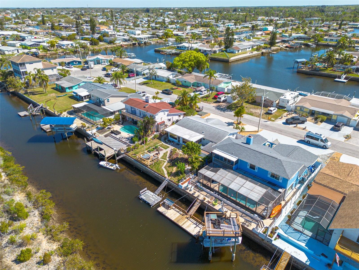
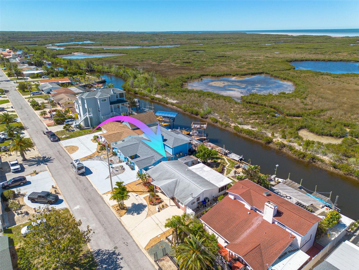
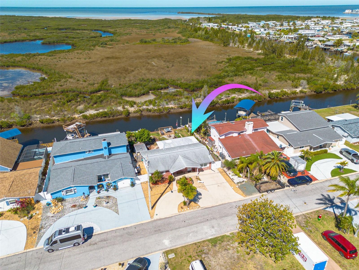
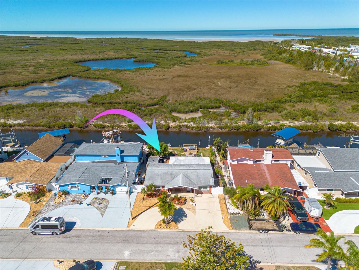




- MLS#: TB8363971 ( Residential )
- Street Address: 12821 5th Isle
- Viewed: 81
- Price: $400,000
- Price sqft: $231
- Waterfront: Yes
- Wateraccess: Yes
- Waterfront Type: Canal - Saltwater
- Year Built: 1971
- Bldg sqft: 1728
- Bedrooms: 3
- Total Baths: 2
- Full Baths: 2
- Days On Market: 74
- Additional Information
- Geolocation: 28.3439 / -82.7084
- County: PASCO
- City: HUDSON
- Zipcode: 34667
- Subdivision: Leisure Beach
- Elementary School: Gulf Highland Elementary
- Middle School: Bayonet Point Middle PO
- High School: Fivay High PO
- Provided by: KELLER WILLIAMS REALTY- PALM H
- Contact: Jake Yencarelli
- 727-772-0772

- DMCA Notice
-
DescriptionWelcome to your dream waterfront retreat! Seller states that this fully renovated 3 bedroom, 2 bathroom home offers 60' of waterfront property, backing up to peaceful mangroves and a scenic deep water canal leading directly to the Gulf of Mexico. Seller is offering the home as a turn key furnished option for the right offer. Enjoy the sights and sounds of Floridas coastal wildlife right from your backyard! Inside you'll find an open floor plan featuring a kitchen and dining room combo. The chefs kitchen boasts an island with a breakfast bar, granite countertops, new cabinets, and a pass through window to the living roomperfect for entertaining. The spacious living area is bathed in natural light, with panoramic windows showcasing breathtaking sunset views over the water. The updated bathrooms add to the homes feel, offering stylish finishes and spa like touches. The primary bedroom is a true retreat, offering ample space and great natural light. The two additional bedrooms are generously sized, perfect for family, guests, or a home office. Outside, the floating dock makes this home a boaters paradise, while the newly built wood patio deck provides the perfect spot to enjoy Floridas outdoor lifestyle. The spacious backyard offers plenty of room for your dream garden, and an outdoor storage shed provides extra space for all your gear and equipment. Located just minutes from Hudson Beach, Werner Boyce Salt Springs State Park, Robert J. Strickland Park, and Skeleton Key Marina, this home is perfect for embracing the ultimate coastal lifestyle. This is waterfront living at its finestdont miss this rare opportunity! Schedule your private showing today!
Property Location and Similar Properties
All
Similar






Features
Waterfront Description
- Canal - Saltwater
Appliances
- Convection Oven
- Cooktop
- Dishwasher
- Disposal
- Dryer
- Electric Water Heater
- Microwave
- Refrigerator
- Washer
Home Owners Association Fee
- 50.00
Association Name
- Debra Kennedy
Association Phone
- 727-457-3470
Carport Spaces
- 0.00
Close Date
- 0000-00-00
Cooling
- Central Air
Country
- US
Covered Spaces
- 0.00
Exterior Features
- Garden
- Lighting
- Private Mailbox
- Rain Gutters
- Storage
Fencing
- Chain Link
- Wood
Flooring
- Tile
Furnished
- Furnished
Garage Spaces
- 0.00
Heating
- Central
- Electric
High School
- Fivay High-PO
Insurance Expense
- 0.00
Interior Features
- Ceiling Fans(s)
- Eat-in Kitchen
- Open Floorplan
- Primary Bedroom Main Floor
- Stone Counters
- Thermostat
Legal Description
- LEISURE BEACH UNIT 5 UNREC PLAT LOT 131 DESC AS COM AT NE COR OF NW1/4 OF NE1/4 TH S89DEG47'02"W 51.02 FT TO NE COR OF LOT 1 SIGNAL COVE UNIT 2 PB 9 PG 74 TH S01DEG21'02"W 1223.45 FT TH DUE WEST 1600.03 FT TH DUE NORTH 483.00 FT FOR POB TH WEST(O1) 1 00.00 FT TH NORTH 60.00 FT TH EAST 100.00 FT TH SOUTH 60.00 FT TO POB OR 8920 PG 1465
Levels
- One
Living Area
- 1588.00
Lot Features
- Flood Insurance Required
- FloodZone
- In County
- Landscaped
- Level
- Street Dead-End
- Paved
Middle School
- Bayonet Point Middle-PO
Area Major
- 34667 - Hudson/Bayonet Point/Port Richey
Net Operating Income
- 0.00
Occupant Type
- Owner
Open Parking Spaces
- 0.00
Other Expense
- 0.00
Other Structures
- Shed(s)
Parcel Number
- 16-25-04-009.0-000.00-131.0
Parking Features
- Driveway
Pets Allowed
- Cats OK
- Dogs OK
- Yes
Property Condition
- Completed
Property Type
- Residential
Roof
- Shingle
School Elementary
- Gulf Highland Elementary
Sewer
- Public Sewer
Style
- Florida
Tax Year
- 2024
Township
- 25S
Utilities
- BB/HS Internet Available
- Cable Available
- Cable Connected
- Electricity Available
- Electricity Connected
- Public
- Sewer Available
- Sewer Connected
- Water Available
- Water Connected
View
- Water
Views
- 81
Virtual Tour Url
- https://lens-honey-llc.aryeo.com/videos/0195b46e-2f4f-73ae-b7ce-c2dbd2916678
Water Source
- Public
Year Built
- 1971
Zoning Code
- R4
Listing Data ©2025 Pinellas/Central Pasco REALTOR® Organization
The information provided by this website is for the personal, non-commercial use of consumers and may not be used for any purpose other than to identify prospective properties consumers may be interested in purchasing.Display of MLS data is usually deemed reliable but is NOT guaranteed accurate.
Datafeed Last updated on June 3, 2025 @ 12:00 am
©2006-2025 brokerIDXsites.com - https://brokerIDXsites.com
Sign Up Now for Free!X
Call Direct: Brokerage Office: Mobile: 727.710.4938
Registration Benefits:
- New Listings & Price Reduction Updates sent directly to your email
- Create Your Own Property Search saved for your return visit.
- "Like" Listings and Create a Favorites List
* NOTICE: By creating your free profile, you authorize us to send you periodic emails about new listings that match your saved searches and related real estate information.If you provide your telephone number, you are giving us permission to call you in response to this request, even if this phone number is in the State and/or National Do Not Call Registry.
Already have an account? Login to your account.

