
- Jackie Lynn, Broker,GRI,MRP
- Acclivity Now LLC
- Signed, Sealed, Delivered...Let's Connect!
No Properties Found
- Home
- Property Search
- Search results
- 4926 Pamplona Court, WIMAUMA, FL 33598
Property Photos
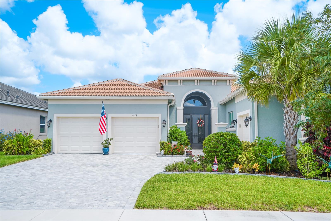

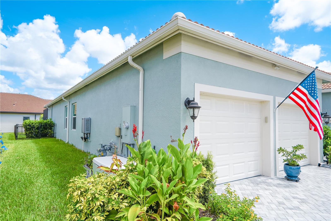
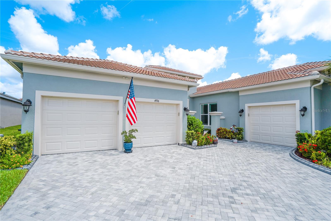
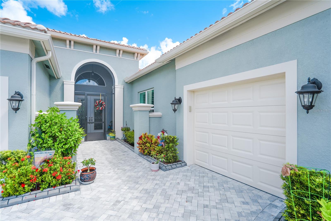
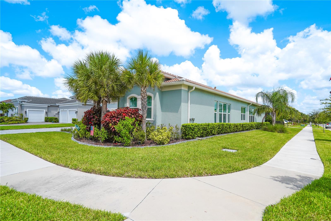
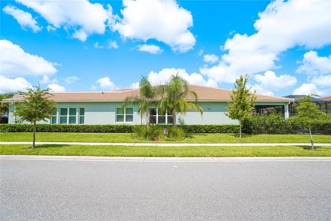
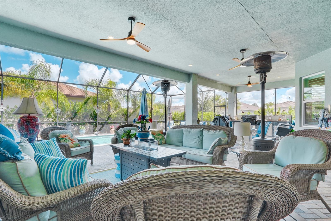
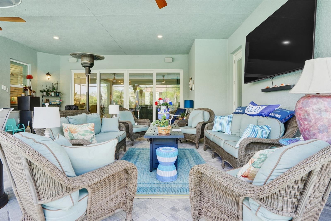
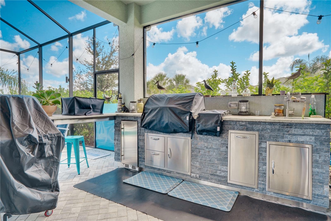
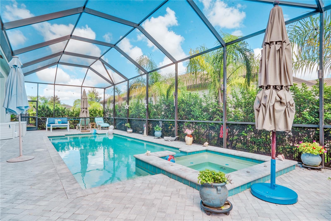
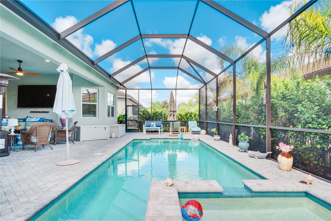
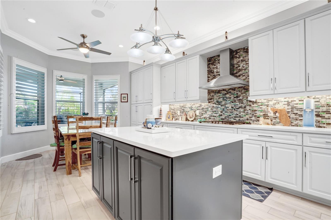
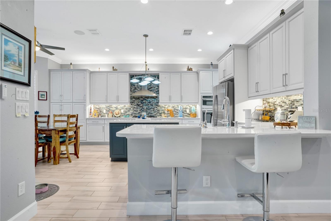
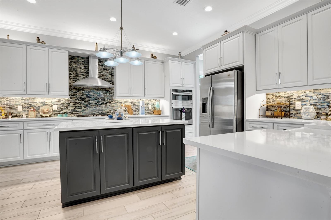
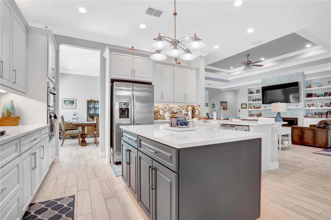
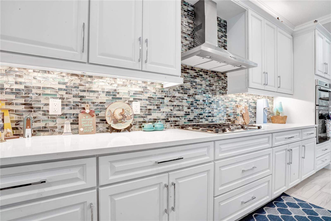
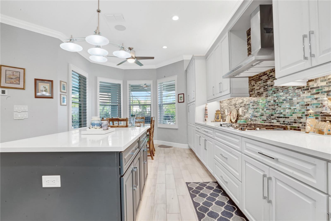
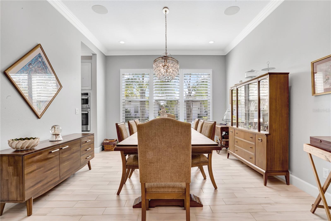
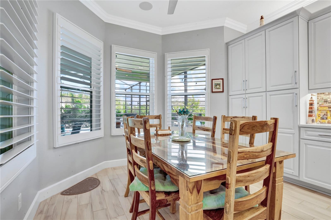
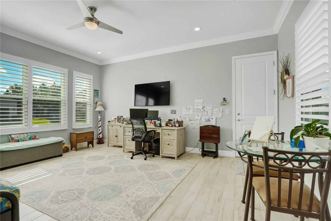
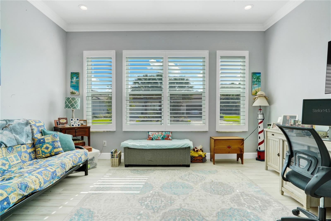
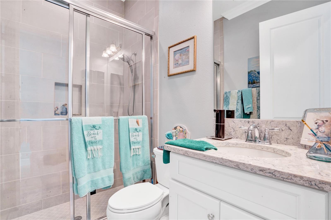
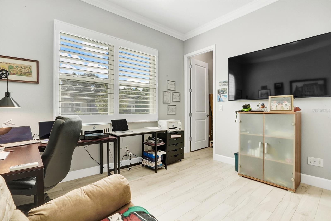
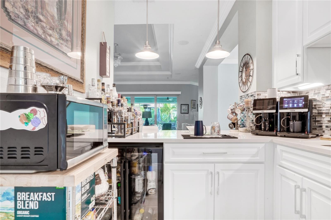
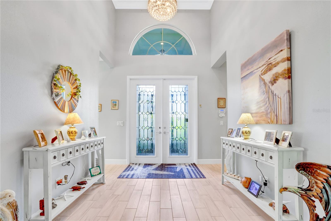
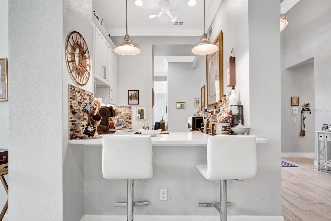
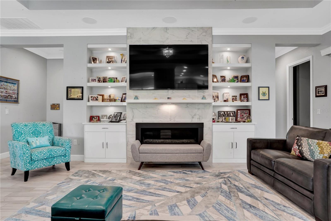
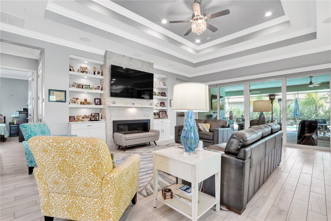
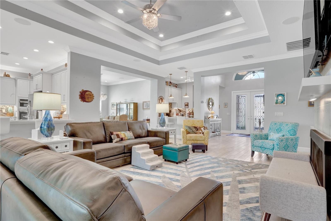
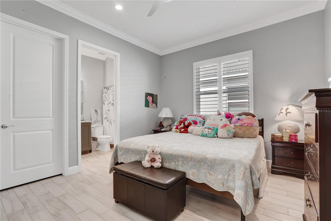
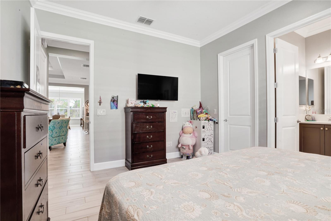
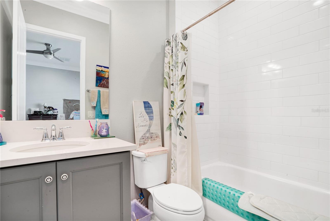
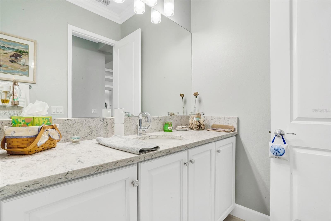
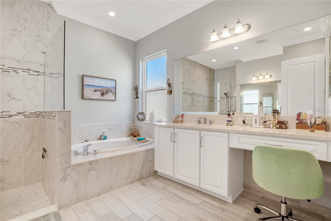
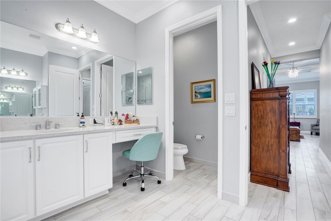
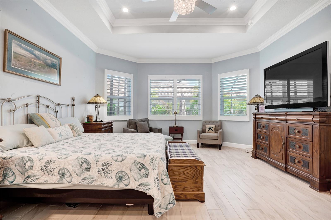
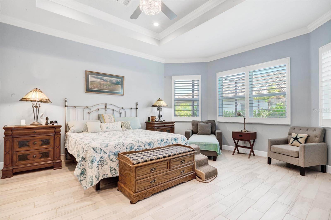
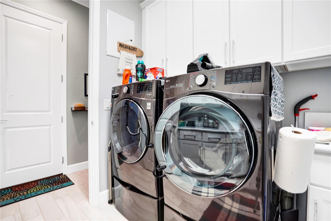
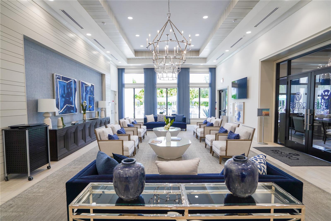
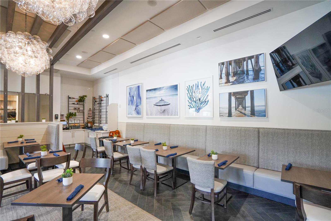
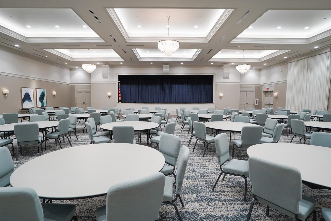
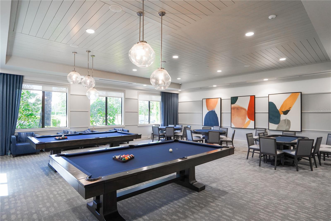
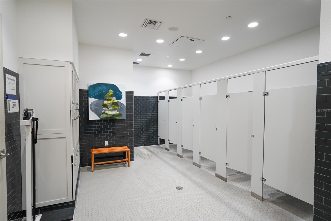
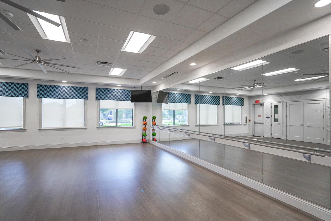
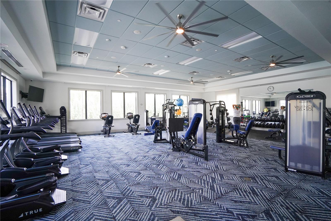
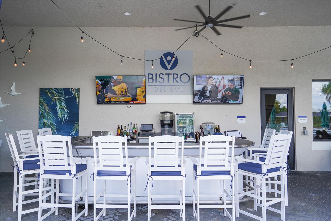
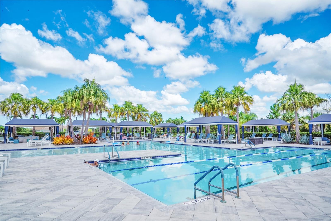
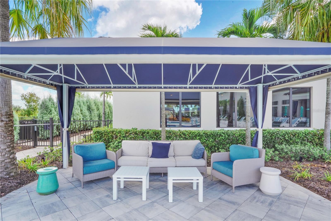
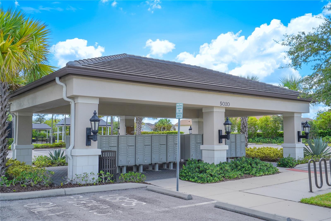
Adult Community
- MLS#: TB8362685 ( Residential )
- Street Address: 4926 Pamplona Court
- Viewed: 33
- Price: $1,199,000
- Price sqft: $256
- Waterfront: No
- Year Built: 2022
- Bldg sqft: 4690
- Bedrooms: 4
- Total Baths: 4
- Full Baths: 4
- Garage / Parking Spaces: 3
- Days On Market: 95
- Additional Information
- Geolocation: 27.7466 / -82.3296
- County: HILLSBOROUGH
- City: WIMAUMA
- Zipcode: 33598
- Subdivision: Valencia Del Sol Ph 1
- Provided by: EXP REALTY
- Contact: Brandon Tecklenburg
- 727-592-2286

- DMCA Notice
-
DescriptionDiscover luxurious living in Tampa's most desireable 55+ community, Valencia del Sol, with this stunning 4 bedroom, 4 bath home, built in 2022. Boasting a spacious 3 car garage, this residence features a heated pool and a fenced in yard for ultimate privacy and relaxation. Inside, youll find high end finishes, including impact resistant doors and windows, a cozy gas fireplace, and a state of the art security system. The home is equipped with a Generac whole home generator and Culligan water softener/filtration system, and reverse osmosis water ssytem in the kitchen for added peace of mind. Entertainment is a breeze with premium surround sound speakers installed in the great room, kitchen, dining area, and outdoor patio. Elegant custom crown molding, custom cabinets, and quartz countertops adds a touch of sophistication throughout the home. For eco conscious homeowners, the 40 amp charging port for electric vehicles is a convenient addition. The property also features a central vacuum system, making maintenance easy and efficient. Valencia del Sol offers an array of community amenities, including a clubhouse with a resort style pool, sports lounge, arts and crafts room, fitness center, and a social hall. Stay active with access to tennis and pickleball courts, or enjoy time with your furry friend at the dog park. The on site Bistro provides a perfect spot to dine and socialize with neighbors. Experience the perfect blend of comfort, convenience, and community in this exceptional home. Dont miss your opportunity to be part of the vibrant Valencia del Sol lifestyle!
Property Location and Similar Properties
All
Similar






Features
Appliances
- Built-In Oven
- Cooktop
- Dishwasher
- Dryer
- Kitchen Reverse Osmosis System
- Range
- Range Hood
- Refrigerator
- Tankless Water Heater
- Washer
- Water Filtration System
- Water Softener
- Wine Refrigerator
Association Amenities
- Clubhouse
- Fitness Center
- Pickleball Court(s)
- Pool
- Recreation Facilities
- Tennis Court(s)
Home Owners Association Fee
- 527.00
Home Owners Association Fee Includes
- Common Area Taxes
- Recreational Facilities
- Security
Association Name
- Nicholas Santoro
Association Phone
- 813-566-0855
Carport Spaces
- 0.00
Close Date
- 0000-00-00
Cooling
- Central Air
Country
- US
Covered Spaces
- 0.00
Exterior Features
- Lighting
Fencing
- Fenced
- Vinyl
Flooring
- Tile
Furnished
- Unfurnished
Garage Spaces
- 3.00
Heating
- Central
Insurance Expense
- 0.00
Interior Features
- Ceiling Fans(s)
- Central Vaccum
- Crown Molding
- High Ceilings
- Open Floorplan
- Primary Bedroom Main Floor
- Stone Counters
Legal Description
- VALENCIA DEL SOL PHASE 1 LOT 285
Levels
- One
Living Area
- 3074.00
Area Major
- 33598 - Wimauma
Net Operating Income
- 0.00
Occupant Type
- Owner
Open Parking Spaces
- 0.00
Other Expense
- 0.00
Parcel Number
- U-32-31-20-B3V-000000-00285.0
Pets Allowed
- Breed Restrictions
- Cats OK
- Dogs OK
- Yes
Pool Features
- Heated
- In Ground
Possession
- Close Of Escrow
Property Type
- Residential
Roof
- Tile
Sewer
- Public Sewer
Tax Year
- 2023
Township
- 31
Utilities
- Cable Available
- Water Connected
Views
- 33
Water Source
- Public
Year Built
- 2022
Zoning Code
- PD
Listing Data ©2025 Pinellas/Central Pasco REALTOR® Organization
The information provided by this website is for the personal, non-commercial use of consumers and may not be used for any purpose other than to identify prospective properties consumers may be interested in purchasing.Display of MLS data is usually deemed reliable but is NOT guaranteed accurate.
Datafeed Last updated on June 22, 2025 @ 12:00 am
©2006-2025 brokerIDXsites.com - https://brokerIDXsites.com
Sign Up Now for Free!X
Call Direct: Brokerage Office: Mobile: 727.710.4938
Registration Benefits:
- New Listings & Price Reduction Updates sent directly to your email
- Create Your Own Property Search saved for your return visit.
- "Like" Listings and Create a Favorites List
* NOTICE: By creating your free profile, you authorize us to send you periodic emails about new listings that match your saved searches and related real estate information.If you provide your telephone number, you are giving us permission to call you in response to this request, even if this phone number is in the State and/or National Do Not Call Registry.
Already have an account? Login to your account.

