
- Jackie Lynn, Broker,GRI,MRP
- Acclivity Now LLC
- Signed, Sealed, Delivered...Let's Connect!
Featured Listing
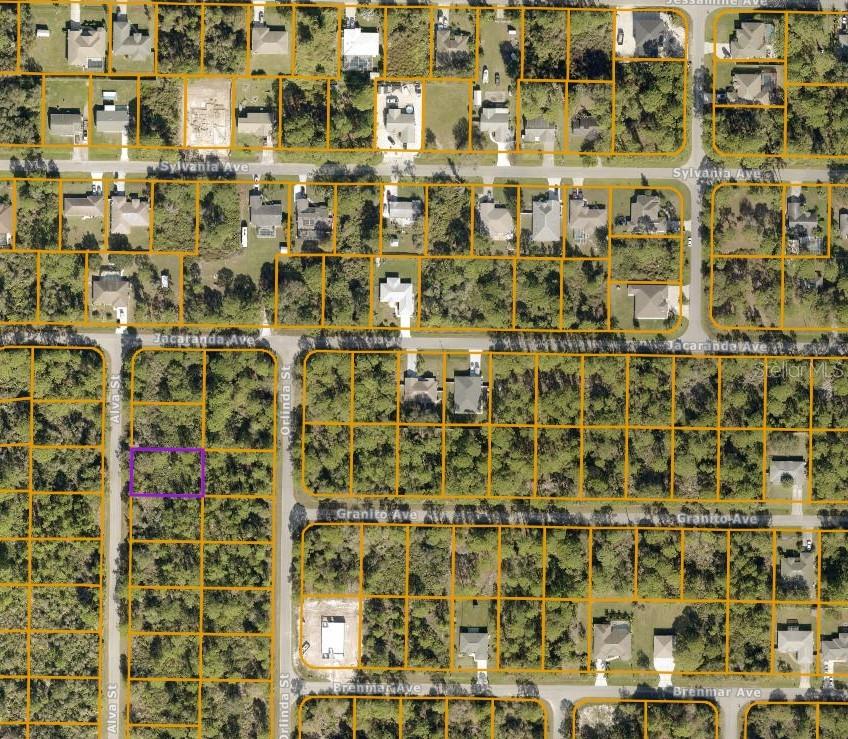
00 Alva Street
- Home
- Property Search
- Search results
- 816 Ponce De Leon Drive, TIERRA VERDE, FL 33715
Property Photos
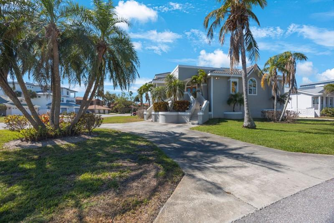

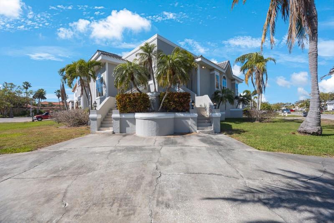
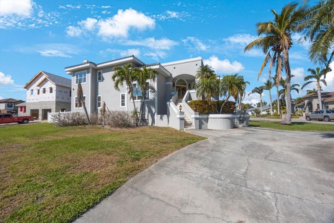
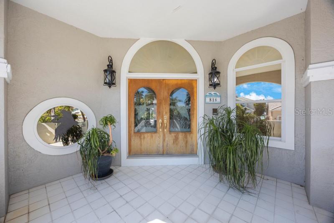
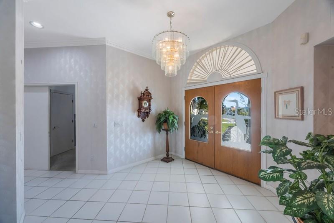
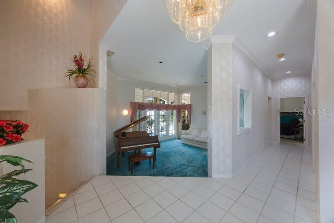
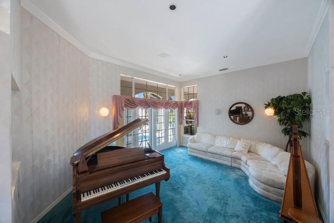
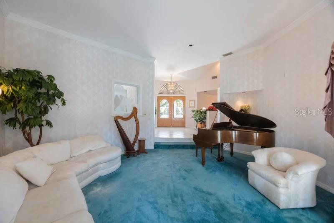
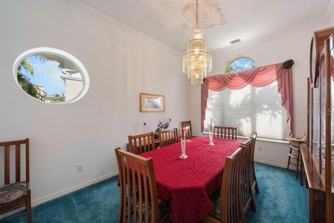
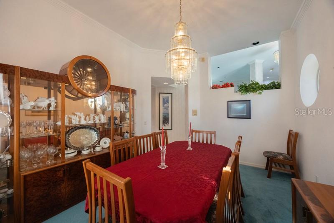
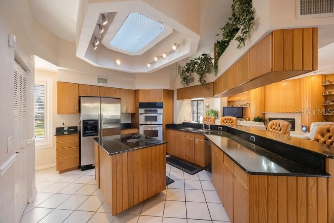
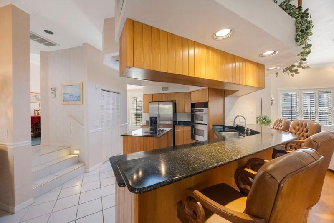
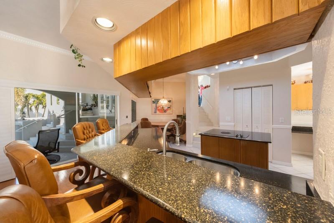
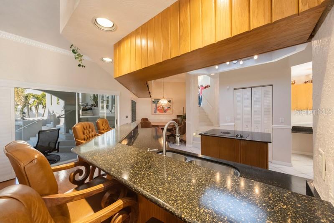
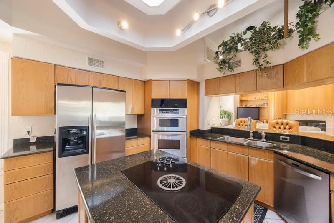
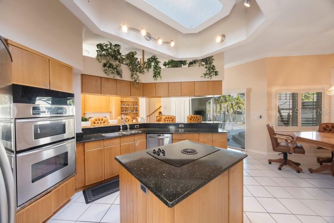
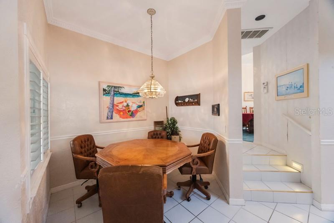
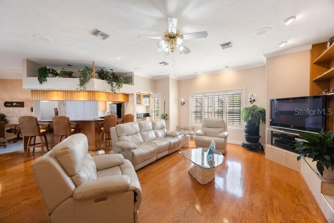
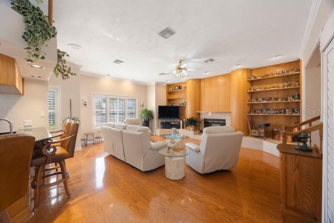
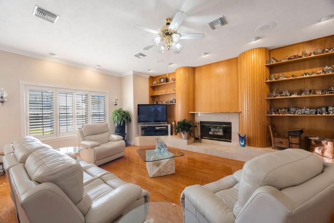
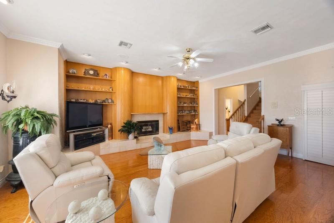
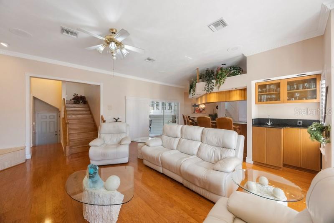
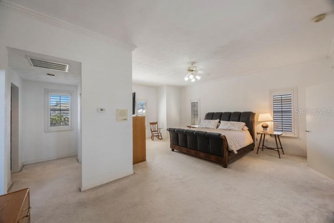
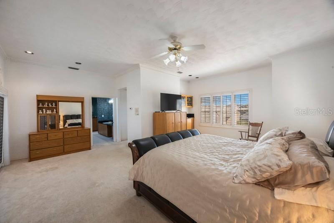
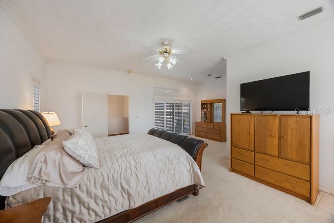
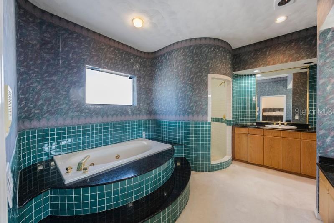
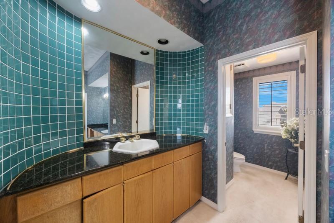
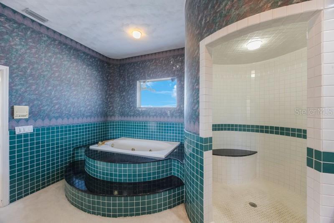
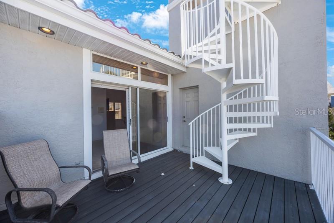
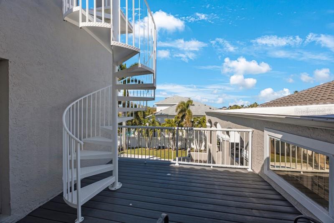
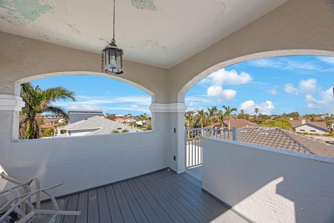
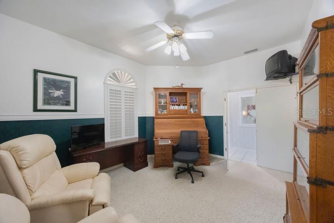
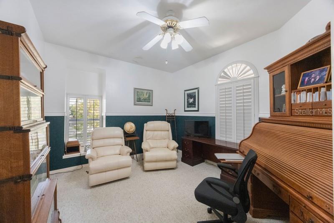
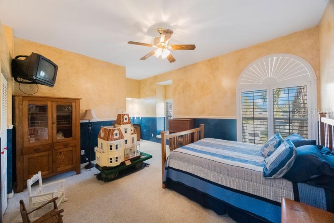
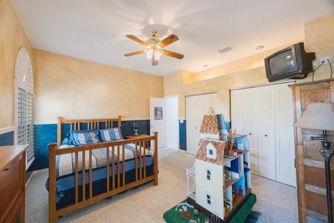
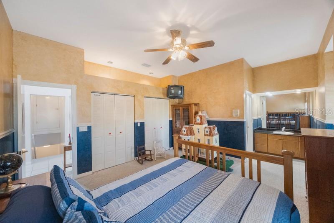
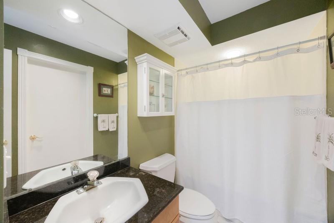
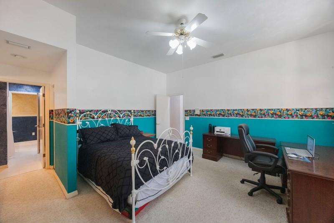
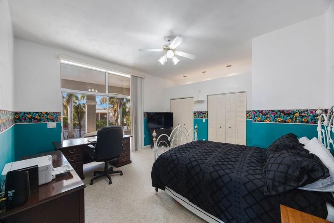
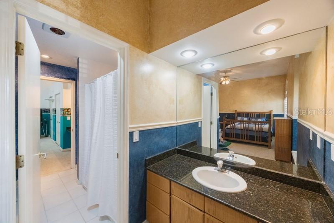
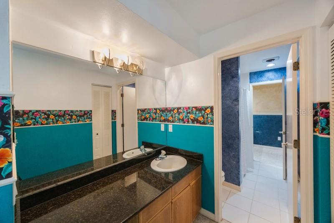
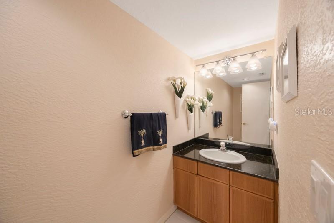
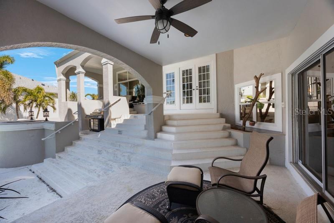
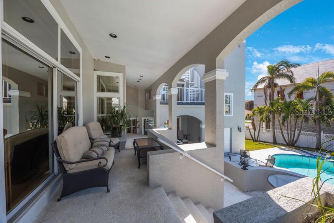
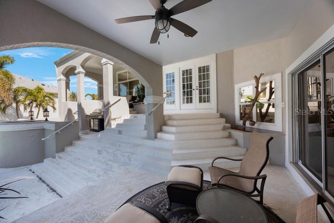
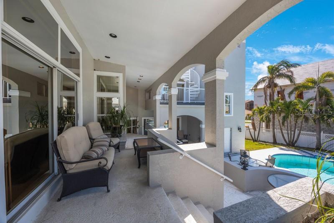
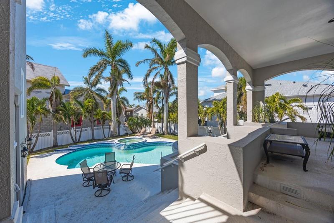
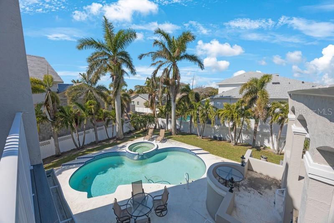
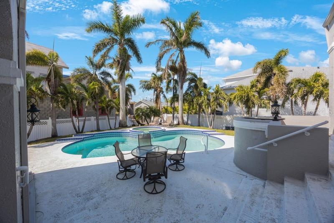
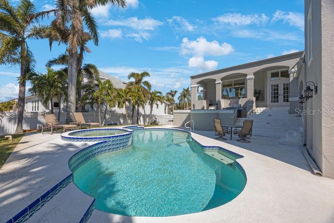
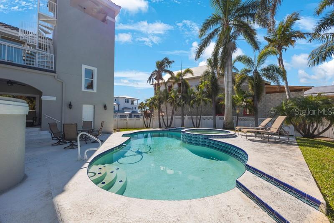
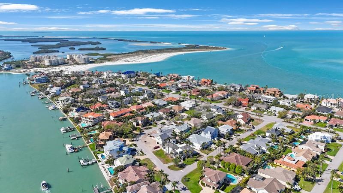
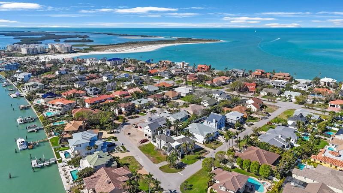
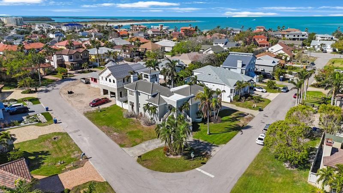
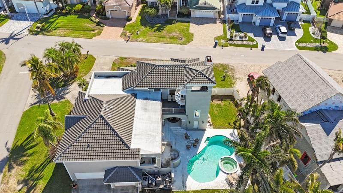
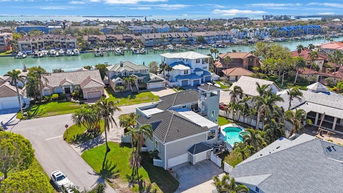
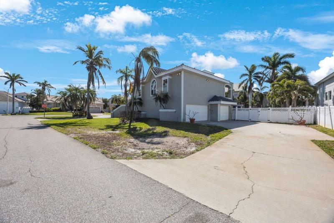
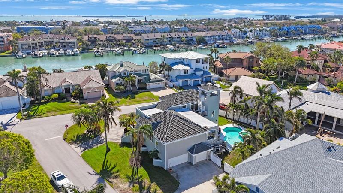
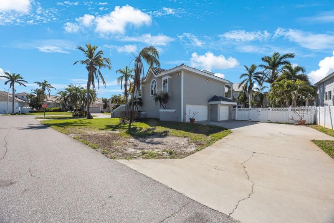
- MLS#: TB8362443 ( Residential )
- Street Address: 816 Ponce De Leon Drive
- Viewed: 21
- Price: $1,399,999
- Price sqft: $230
- Waterfront: No
- Year Built: 1989
- Bldg sqft: 6090
- Bedrooms: 4
- Total Baths: 4
- Full Baths: 4
- Garage / Parking Spaces: 4
- Days On Market: 107
- Additional Information
- Geolocation: 27.6824 / -82.7277
- County: PINELLAS
- City: TIERRA VERDE
- Zipcode: 33715
- Subdivision: Tierra Verde
- Elementary School: Gulfport Elementary PN
- Middle School: Bay Point Middle PN
- High School: Lakewood High PN
- Provided by: ALLEN COLLINS REALTY INC
- Contact: Allen Collins
- 727-800-9929

- DMCA Notice
-
DescriptionExtremely spacious and beautiful single family home in Tierra Verde! This multi floor home features a three/four car garage plus plenty of room for toys and storage. The lower level laundry is tucked conveniently out of the way. Enter the main living area hosting a formal dining room and formal living room with French doors leading to the upper pool deck. Your family will enjoy this updated Chef's Island Kitchen with custom cabinets, granite counter tops, large breakfast bar, a pool view breakfast nook and top of the line appliances. Relax with the gang in your large family room featuring custom built in bookcases, a fireplace, a coffee bar and large slider leading to the pool area. The upper level features the primary suite with ensuite bath. More upper deck access gives stunning sunset views. A den/office and two additional bedrooms make up the main living area. Don't miss this opportunity to own a piece of paradise.
Property Location and Similar Properties
All
Similar






Features
Appliances
- Dishwasher
- Disposal
- Electric Water Heater
- Range
- Range Hood
- Refrigerator
Association Amenities
- Park
- Pickleball Court(s)
- Playground
- Tennis Court(s)
Home Owners Association Fee
- 44.00
Association Name
- Tierra Verde Community Association
Association Phone
- 727-867-9362
Carport Spaces
- 0.00
Close Date
- 0000-00-00
Cooling
- Central Air
Country
- US
Covered Spaces
- 0.00
Exterior Features
- French Doors
- Lighting
- Sliding Doors
Fencing
- Vinyl
Flooring
- Carpet
- Ceramic Tile
- Wood
Furnished
- Negotiable
Garage Spaces
- 4.00
Heating
- Central
- Electric
High School
- Lakewood High-PN
Insurance Expense
- 0.00
Interior Features
- Ceiling Fans(s)
Legal Description
- TIERRA VERDE UNIT 1 4TH REP BLK O
- LOT 11
Levels
- Three Or More
Living Area
- 3403.00
Lot Features
- Corner Lot
- Flood Insurance Required
- FloodZone
- Paved
Middle School
- Bay Point Middle-PN
Area Major
- 33715 - St Pete/Tierra Verde
Net Operating Income
- 0.00
Occupant Type
- Owner
Open Parking Spaces
- 0.00
Other Expense
- 0.00
Parcel Number
- 19-32-16-90900-015-0110
Parking Features
- Circular Driveway
- Driveway
- Basement
Pets Allowed
- Yes
Pool Features
- Gunite
- In Ground
- Lighting
- Pool Sweep
Possession
- Close Of Escrow
Property Condition
- Completed
Property Type
- Residential
Roof
- Tile
School Elementary
- Gulfport Elementary-PN
Sewer
- Public Sewer
Style
- Contemporary
Tax Year
- 2024
Township
- 32
Utilities
- Cable Connected
- Electricity Connected
- Propane
- Public
- Sewer Connected
- Water Connected
Views
- 21
Virtual Tour Url
- https://my.matterport.com/show/?m=Pt1P4QT6Fsf
Water Source
- Public
Year Built
- 1989
Zoning Code
- R-2
Listing Data ©2025 Pinellas/Central Pasco REALTOR® Organization
The information provided by this website is for the personal, non-commercial use of consumers and may not be used for any purpose other than to identify prospective properties consumers may be interested in purchasing.Display of MLS data is usually deemed reliable but is NOT guaranteed accurate.
Datafeed Last updated on July 25, 2025 @ 12:00 am
©2006-2025 brokerIDXsites.com - https://brokerIDXsites.com
Sign Up Now for Free!X
Call Direct: Brokerage Office: Mobile: 727.710.4938
Registration Benefits:
- New Listings & Price Reduction Updates sent directly to your email
- Create Your Own Property Search saved for your return visit.
- "Like" Listings and Create a Favorites List
* NOTICE: By creating your free profile, you authorize us to send you periodic emails about new listings that match your saved searches and related real estate information.If you provide your telephone number, you are giving us permission to call you in response to this request, even if this phone number is in the State and/or National Do Not Call Registry.
Already have an account? Login to your account.

