
- Jackie Lynn, Broker,GRI,MRP
- Acclivity Now LLC
- Signed, Sealed, Delivered...Let's Connect!
No Properties Found
- Home
- Property Search
- Search results
- 2121 Beecher Road, CLEARWATER, FL 33763
Property Photos
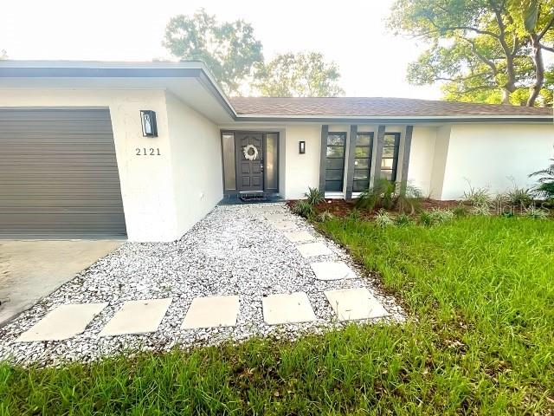

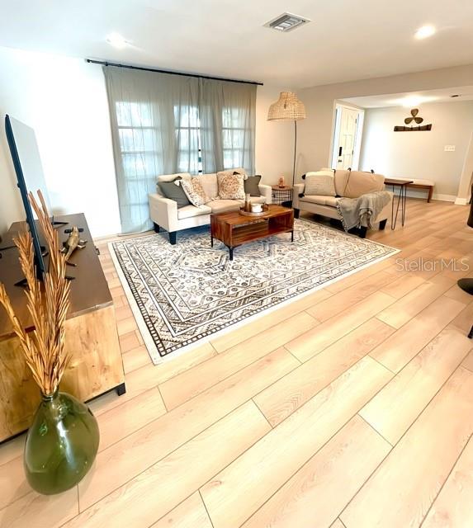
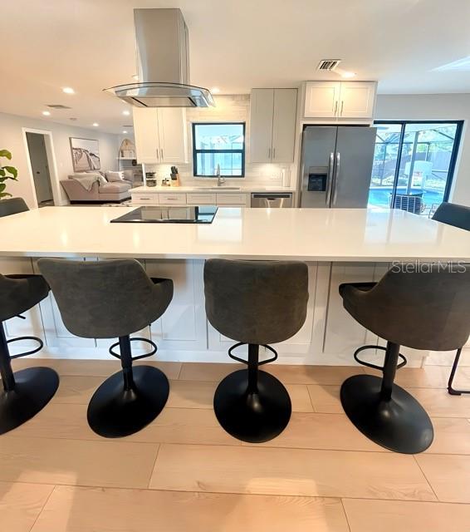
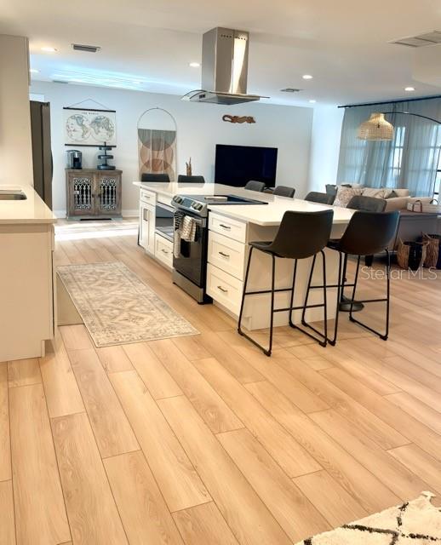
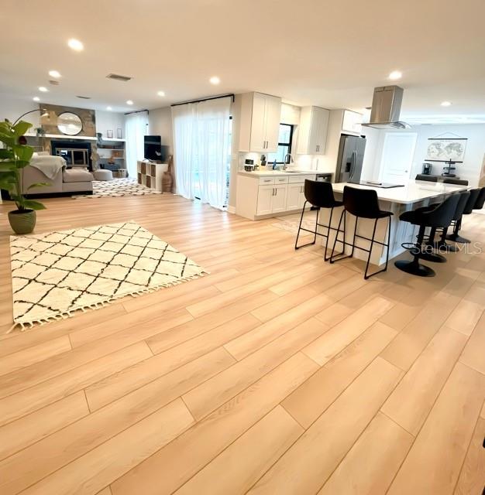
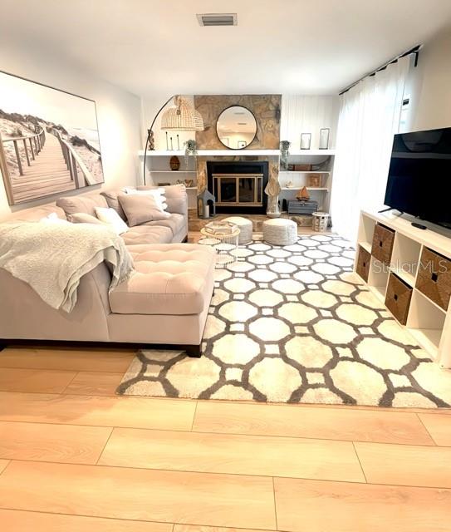
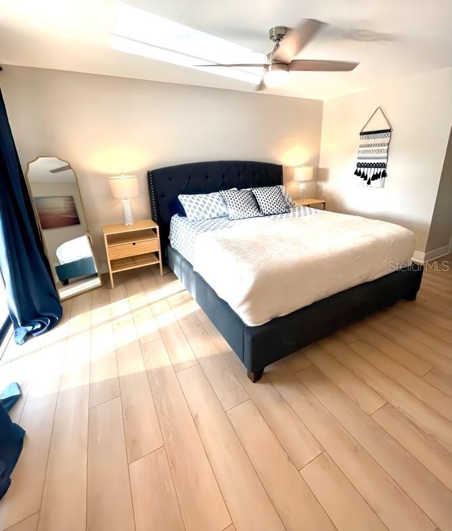
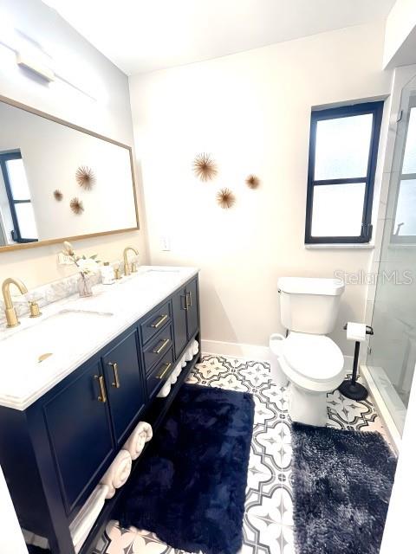
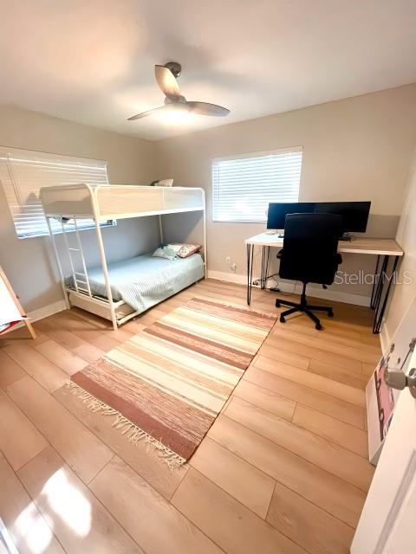
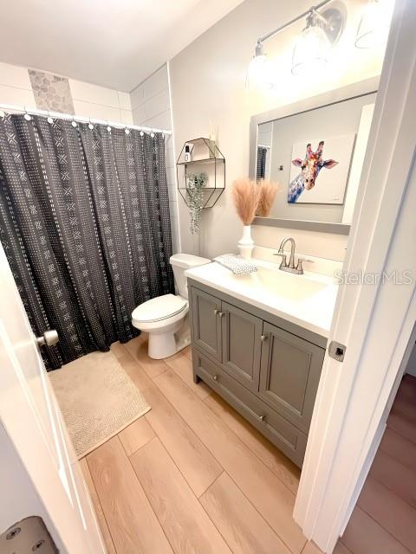
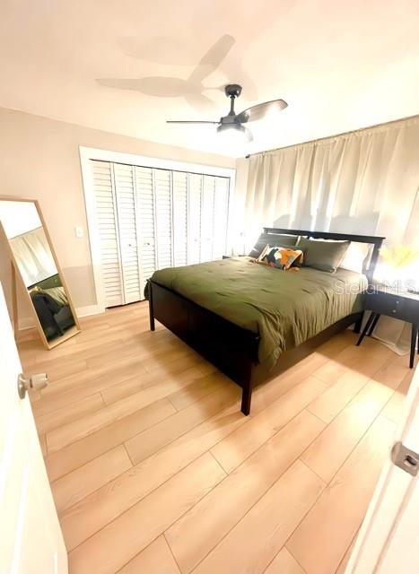
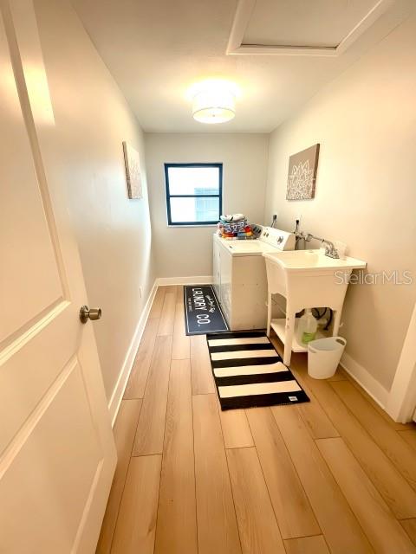
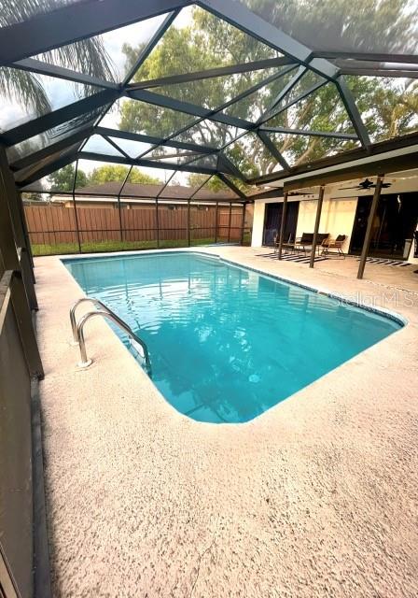
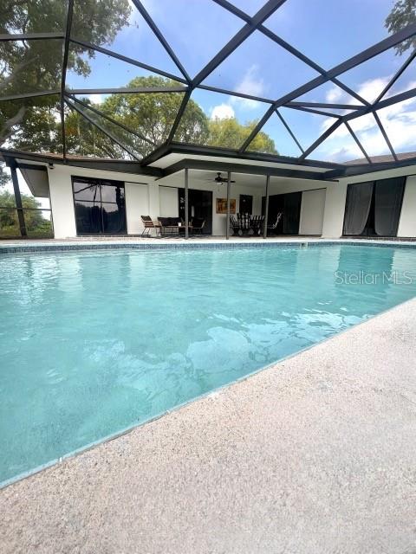
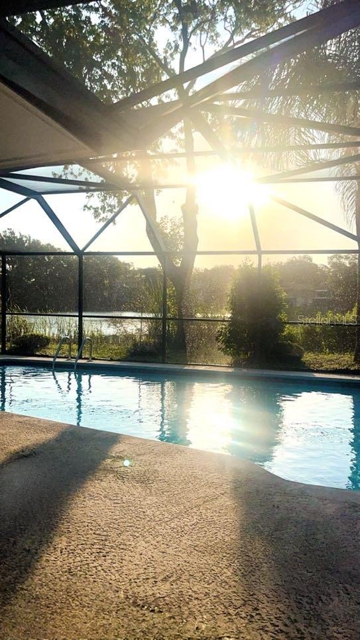










- MLS#: TB8362412 ( Residential )
- Street Address: 2121 Beecher Road
- Viewed: 79
- Price: $614,900
- Price sqft: $240
- Waterfront: Yes
- Wateraccess: Yes
- Waterfront Type: Pond
- Year Built: 1973
- Bldg sqft: 2560
- Bedrooms: 3
- Total Baths: 2
- Full Baths: 2
- Garage / Parking Spaces: 2
- Days On Market: 28
- Additional Information
- Geolocation: 27.9981 / -82.7588
- County: PINELLAS
- City: CLEARWATER
- Zipcode: 33763
- Subdivision: Oak Heights Park
- Elementary School: Garrison Jones Elementary PN
- Middle School: Dunedin Highland Middle PN
- High School: Dunedin High PN
- Provided by: EXP REALTY LLC
- Contact: Heather Sandlin
- 866-308-7109

- DMCA Notice
-
DescriptionPriced under appraised value! Move in ready, 3 bedroom, 2 bathroom, 2 car garage with a beautiful pond view!! Step inside and experience a bright and inviting interior, with a split floor plan for privacy, and warm luxury plank floors throughout, creating a seamless and neutral flow from room to room. The spacious kitchen is a chef's dream, with a large quartz island with storage that can accommodate seating for 8, while overlooking the pool and tranquil pond, making it an ideal spot for both cooking and entertaining. The main living space is equipped with sliders all around for easy pool access giving that true florida feel. As you step into the bedrooms you'll notice the walk in closets providing ample storage. Both bathrooms have been completely remodeled with new modern taste. Oversized laundry room in home for easy living! The outdoor living space is equally impressive, with a sparkling heated pool that beckons you to relax and unwind, while the peaceful pond setting creates the perfect backdrop for relaxation or outdoor gatherings. Recent upgrades include a new hvac system in 2022, a new roof in 2020, and a brand new pool heater and electric panel for the pool in 2024, ensuring peace of mind for years to come. This turn key residence offers the perfect blend of luxury, comfort, and convenience; just minutes from honeymoon island and #1 trip advisors clearwater beach. Never flooded during storms and never lost power. No hoa, no flood ins required. Don't miss your opportunity to experience this remarkable property schedule a private showing today.
Property Location and Similar Properties
All
Similar






Features
Waterfront Description
- Pond
Appliances
- Cooktop
- Dishwasher
- Dryer
- Electric Water Heater
- Exhaust Fan
- Microwave
- Range Hood
- Refrigerator
- Washer
Home Owners Association Fee
- 0.00
Carport Spaces
- 0.00
Close Date
- 0000-00-00
Cooling
- Central Air
Country
- US
Covered Spaces
- 0.00
Exterior Features
- Lighting
- Private Mailbox
- Sidewalk
- Sliding Doors
Flooring
- Ceramic Tile
- Vinyl
Furnished
- Unfurnished
Garage Spaces
- 2.00
Heating
- Central
High School
- Dunedin High-PN
Insurance Expense
- 0.00
Interior Features
- Ceiling Fans(s)
- Eat-in Kitchen
- High Ceilings
- Kitchen/Family Room Combo
- Open Floorplan
- Primary Bedroom Main Floor
- Solid Wood Cabinets
- Split Bedroom
- Stone Counters
- Thermostat
- Vaulted Ceiling(s)
- Walk-In Closet(s)
- Window Treatments
Legal Description
- OAK HEIGHTS PARK LOT 4
Levels
- One
Living Area
- 1859.00
Lot Features
- Near Golf Course
- Near Marina
- Near Public Transit
- Oversized Lot
- Sidewalk
- Paved
Middle School
- Dunedin Highland Middle-PN
Area Major
- 33763 - Clearwater
Net Operating Income
- 0.00
Occupant Type
- Owner
Open Parking Spaces
- 0.00
Other Expense
- 0.00
Parcel Number
- 36-28-15-62523-000-0040
Parking Features
- Driveway
- Ground Level
Pool Features
- Deck
- Gunite
- Heated
- In Ground
- Lighting
- Screen Enclosure
Property Type
- Residential
Roof
- Shingle
School Elementary
- Garrison-Jones Elementary-PN
Sewer
- Public Sewer
Tax Year
- 2024
Township
- 28
Utilities
- Cable Connected
- Electricity Connected
- Public
- Sewer Connected
- Street Lights
- Water Connected
Views
- 79
Virtual Tour Url
- https://my.matterport.com/show/?m=no8HJguHXCr&play=1&dh=0&hr=0&brand=0&mls=1&
Water Source
- Public
Year Built
- 1973
Listing Data ©2025 Pinellas/Central Pasco REALTOR® Organization
The information provided by this website is for the personal, non-commercial use of consumers and may not be used for any purpose other than to identify prospective properties consumers may be interested in purchasing.Display of MLS data is usually deemed reliable but is NOT guaranteed accurate.
Datafeed Last updated on April 13, 2025 @ 12:00 am
©2006-2025 brokerIDXsites.com - https://brokerIDXsites.com
Sign Up Now for Free!X
Call Direct: Brokerage Office: Mobile: 727.710.4938
Registration Benefits:
- New Listings & Price Reduction Updates sent directly to your email
- Create Your Own Property Search saved for your return visit.
- "Like" Listings and Create a Favorites List
* NOTICE: By creating your free profile, you authorize us to send you periodic emails about new listings that match your saved searches and related real estate information.If you provide your telephone number, you are giving us permission to call you in response to this request, even if this phone number is in the State and/or National Do Not Call Registry.
Already have an account? Login to your account.

