
- Jackie Lynn, Broker,GRI,MRP
- Acclivity Now LLC
- Signed, Sealed, Delivered...Let's Connect!
No Properties Found
- Home
- Property Search
- Search results
- 1501 W Trapnell Rd, PLANT CITY, FL 33566
Property Photos
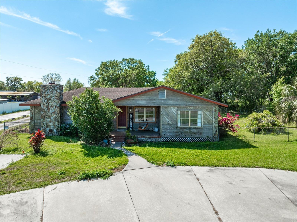

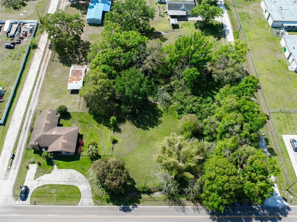
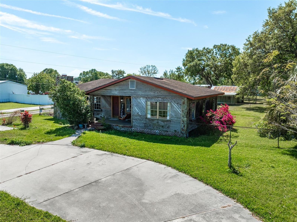
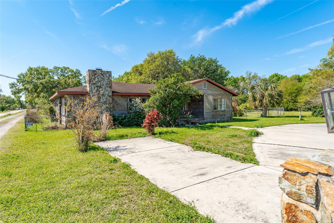
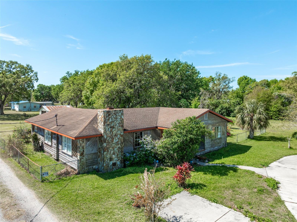
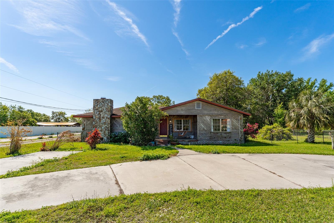
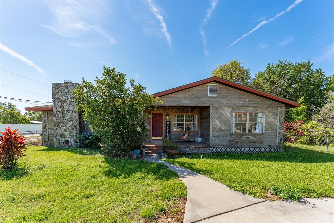
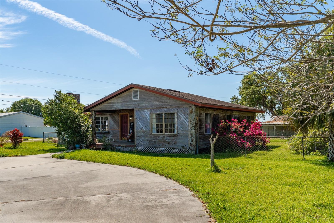
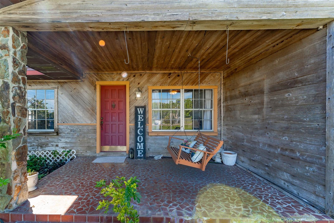
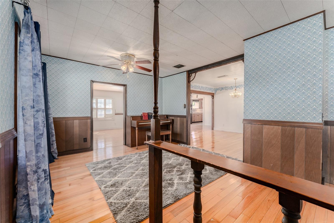
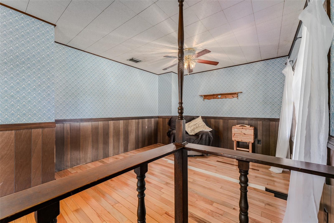
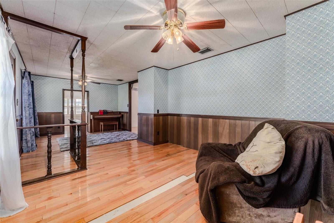
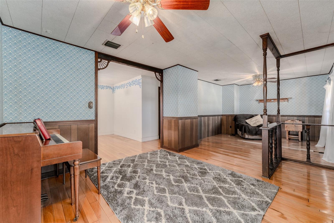
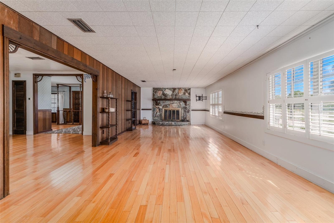
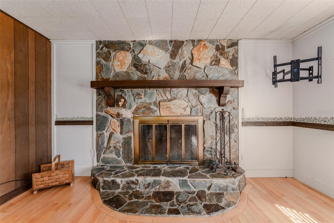
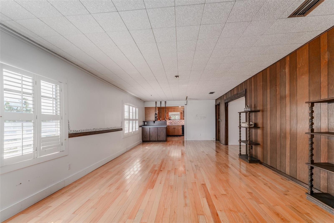
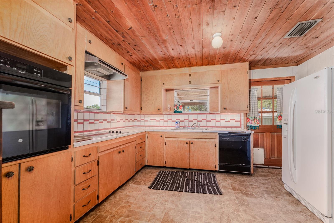
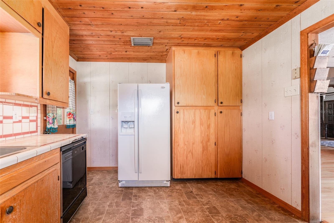
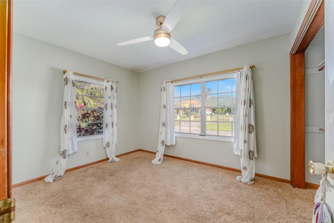
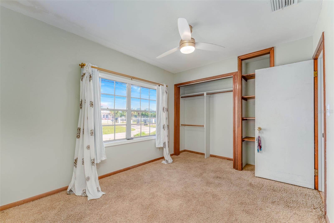
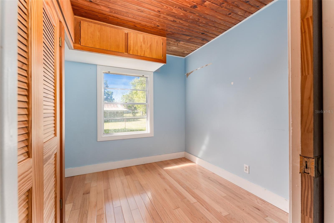
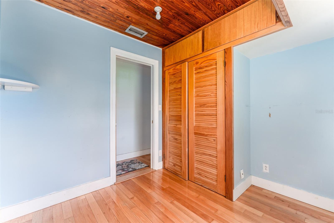
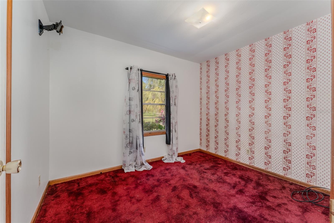
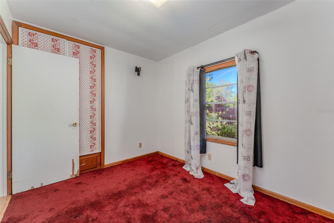
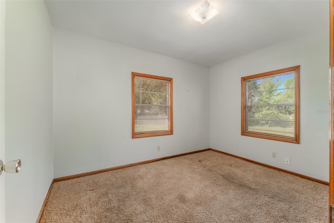
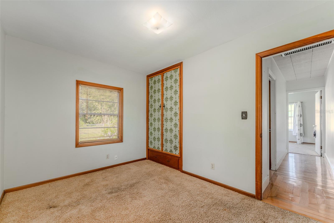
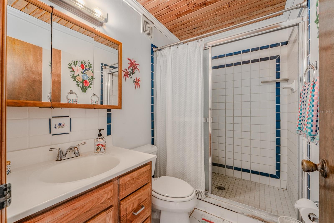
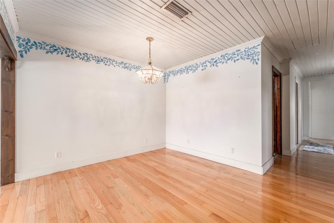
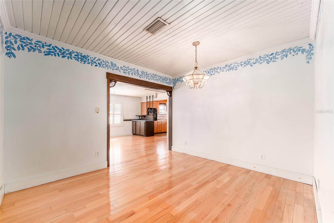
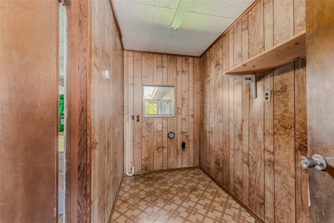
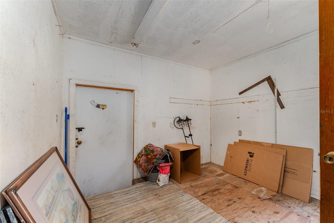
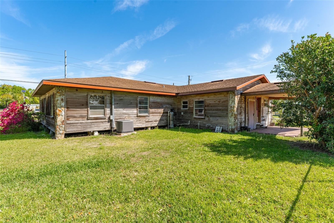
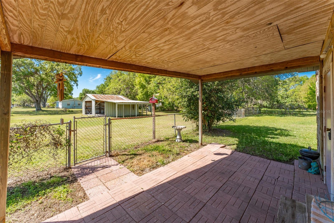
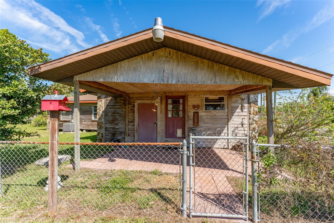
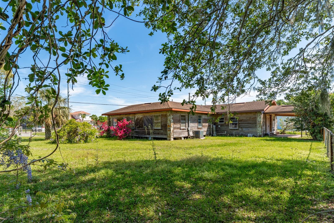
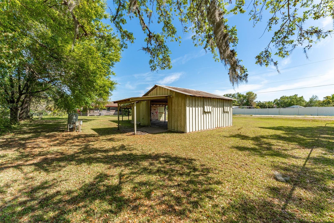
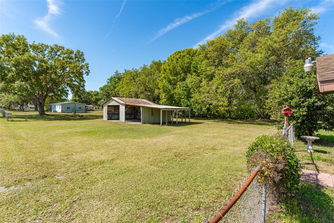
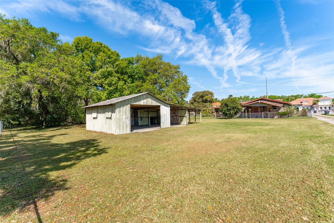
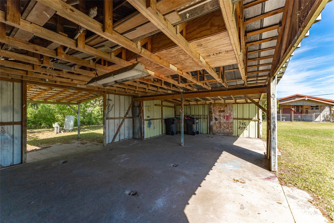
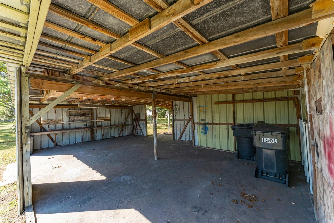
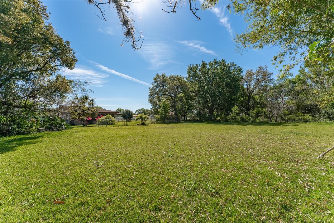
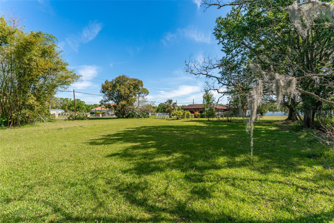
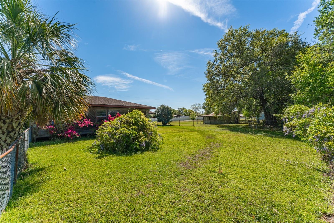
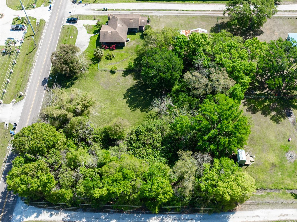
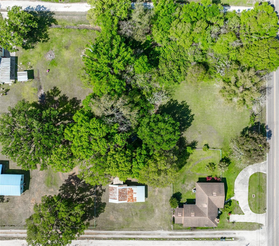
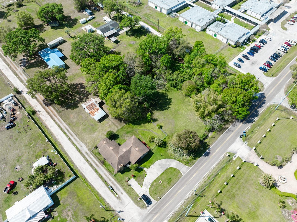
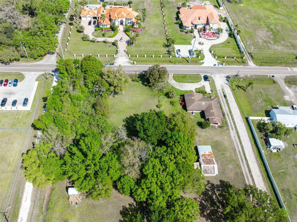
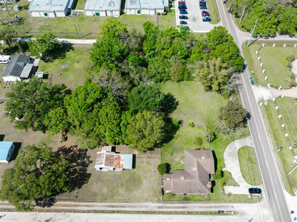
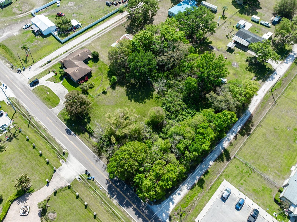
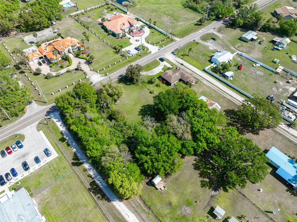
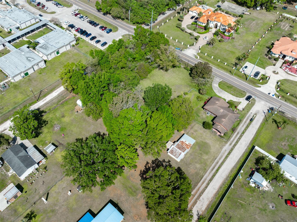
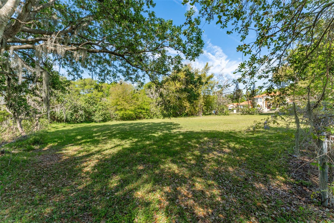
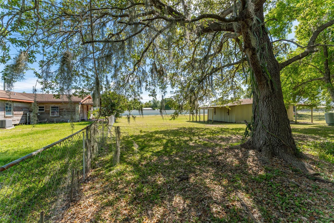
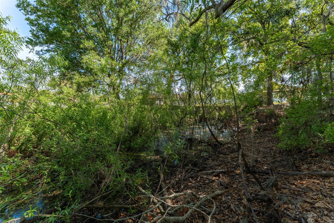
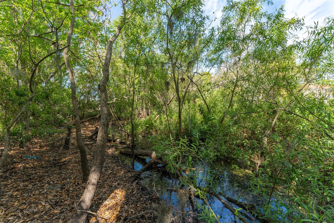
- MLS#: TB8362068 ( Residential )
- Street Address: 1501 W Trapnell Rd
- Viewed: 14
- Price: $299,000
- Price sqft: $145
- Waterfront: No
- Year Built: 1956
- Bldg sqft: 2060
- Bedrooms: 4
- Total Baths: 1
- Full Baths: 1
- Days On Market: 100
- Acreage: 1.01 acres
- Additional Information
- Geolocation: 27.9666 / -82.1368
- County: HILLSBOROUGH
- City: PLANT CITY
- Zipcode: 33566
- Subdivision: Unplatted
- Elementary School: Trapnell HB
- Middle School: Turkey Creek HB
- High School: Durant HB
- Provided by: RE/MAX BAYSIDE REALTY LLC
- Contact: Michael Shea
- 813-938-1781

- DMCA Notice
-
DescriptionA Gem on 1 Acre Full of Charm & Character! Discover the warmth and craftsmanship of this unique 4 bedroom, 1 bathroom custom built home, thoughtfully designed to bring both comfort and timeless appeal. Situated on a spacious 1 acre lot, this residence is brimming with character and special touches that make it truly one of a kind. Inside, youll find a separate living room, dining room, and a generously sized family room, offering the perfect blend of space for both everyday living and entertaining. The family room steals the spotlight with its impressive custom stone wood burning fireplace, setting the stage for cozy gatherings and unforgettable moments. The handcrafted kitchen is a standout feature, boasting custom built wood cabinetry and generous pantry storage, all carefully crafted on site with exceptional attention to detail. Just beyond the kitchen, a charming back porch invites you to enjoy your morning coffee or unwind in the evening. This home is filled with personality, featuring custom hand painted borders, bespoke closets and doors, and retro textured wallpaper, adding a nostalgic yet inviting touch. The bathroom retains its vintage charm with a classic shower bath setup that enhances the homes character. Step outside, and youll appreciate the expansive 1 acre lot, offering a circular driveway for easy parking, a partially fenced yard for added privacy, and a large shed with an additional lean toideal for storing a boat, tools, or outdoor gear. Make an appointment today and start your country living!More than just a home, this is a true retreat filled with history, charm, and endless possibilities. Dont miss your chance to make it yours!
Property Location and Similar Properties
All
Similar






Features
Appliances
- Range
- Refrigerator
Home Owners Association Fee
- 0.00
Carport Spaces
- 0.00
Close Date
- 0000-00-00
Cooling
- Central Air
Country
- US
Covered Spaces
- 0.00
Exterior Features
- Awning(s)
- Garden
- Private Mailbox
Fencing
- Chain Link
Flooring
- Vinyl
- Wood
Garage Spaces
- 0.00
Heating
- Heat Pump
High School
- Durant-HB
Insurance Expense
- 0.00
Interior Features
- Ceiling Fans(s)
- Eat-in Kitchen
- Open Floorplan
- Primary Bedroom Main Floor
- Solid Wood Cabinets
- Walk-In Closet(s)
Legal Description
- N 210 FT OF E 210 FT OF W 1/4 OF NW 1/4 OF NW 1/4
Levels
- One
Living Area
- 1768.00
Lot Features
- Cleared
- Level
- Oversized Lot
- Paved
Middle School
- Turkey Creek-HB
Area Major
- 33566 - Plant City
Net Operating Income
- 0.00
Occupant Type
- Vacant
Open Parking Spaces
- 0.00
Other Expense
- 0.00
Other Structures
- Shed(s)
- Storage
- Workshop
Parcel Number
- U-17-29-22-ZZZ-000004-97950.0
Parking Features
- Driveway
Pets Allowed
- Yes
Property Type
- Residential
Roof
- Shingle
School Elementary
- Trapnell-HB
Sewer
- Septic Tank
Style
- Traditional
Tax Year
- 2024
Township
- 29
Utilities
- Cable Available
- Electricity Available
- Electricity Connected
View
- Trees/Woods
Views
- 14
Water Source
- Well
Year Built
- 1956
Zoning Code
- AS-1
Listing Data ©2025 Pinellas/Central Pasco REALTOR® Organization
The information provided by this website is for the personal, non-commercial use of consumers and may not be used for any purpose other than to identify prospective properties consumers may be interested in purchasing.Display of MLS data is usually deemed reliable but is NOT guaranteed accurate.
Datafeed Last updated on June 24, 2025 @ 12:00 am
©2006-2025 brokerIDXsites.com - https://brokerIDXsites.com
Sign Up Now for Free!X
Call Direct: Brokerage Office: Mobile: 727.710.4938
Registration Benefits:
- New Listings & Price Reduction Updates sent directly to your email
- Create Your Own Property Search saved for your return visit.
- "Like" Listings and Create a Favorites List
* NOTICE: By creating your free profile, you authorize us to send you periodic emails about new listings that match your saved searches and related real estate information.If you provide your telephone number, you are giving us permission to call you in response to this request, even if this phone number is in the State and/or National Do Not Call Registry.
Already have an account? Login to your account.

