
- Jackie Lynn, Broker,GRI,MRP
- Acclivity Now LLC
- Signed, Sealed, Delivered...Let's Connect!
No Properties Found
- Home
- Property Search
- Search results
- 14820 Bowfin Terrace, LAKEWOOD RANCH, FL 34202
Property Photos
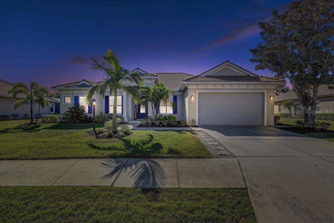

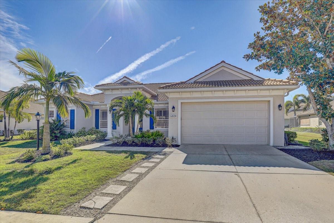
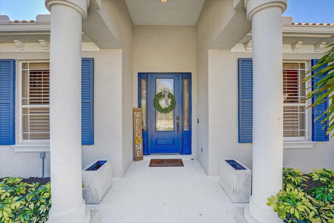
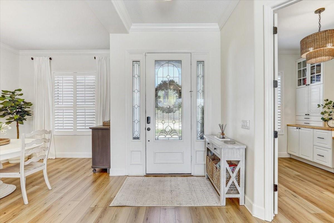
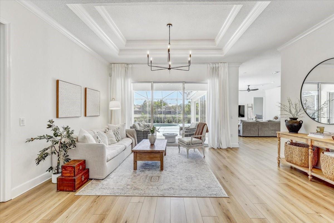
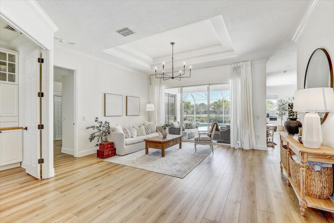
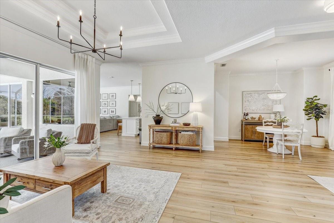
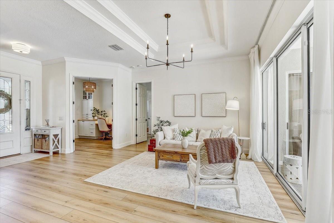
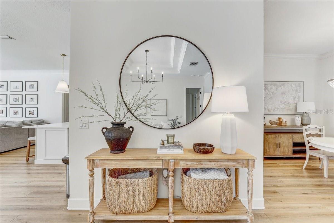
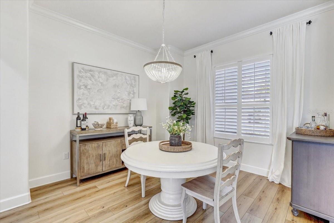
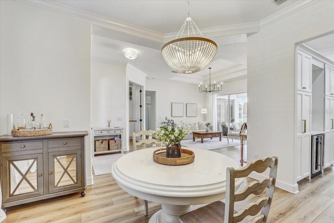
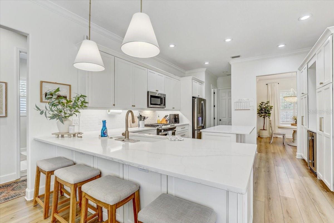
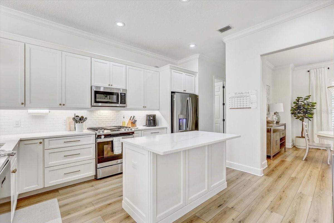
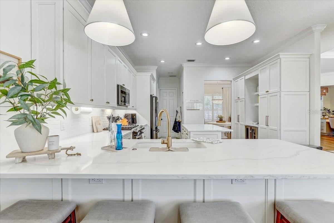
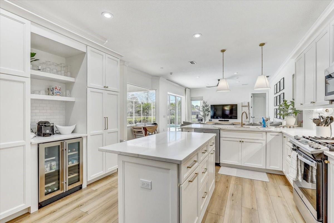
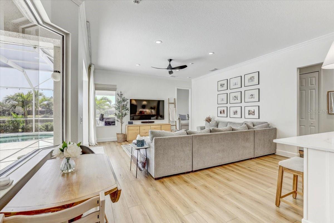
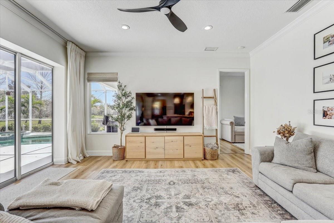
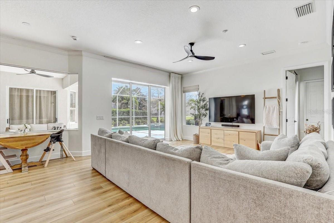
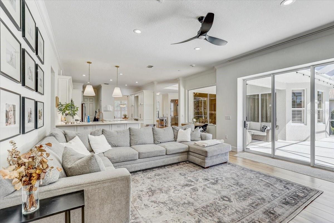
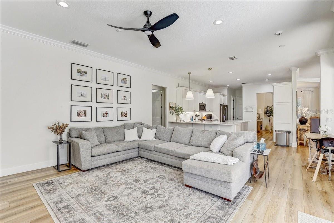
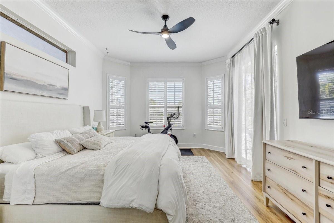
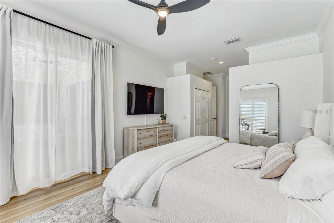
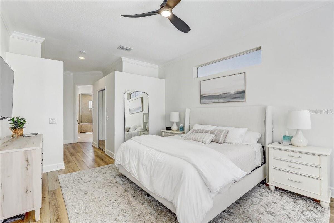
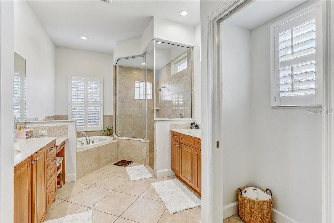
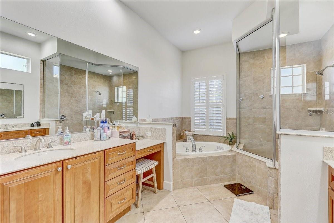
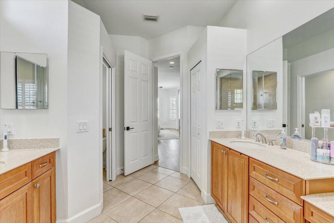
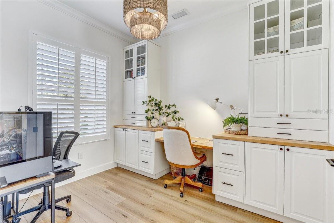
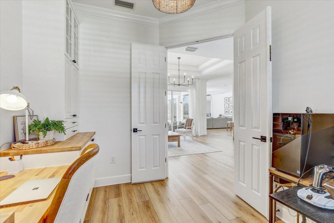
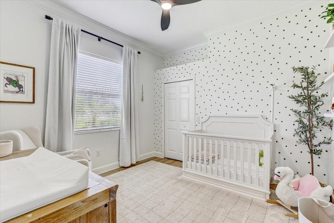
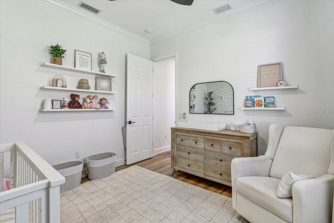
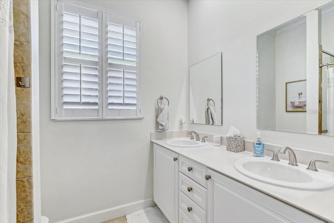
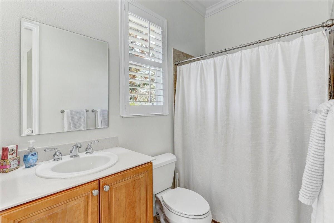
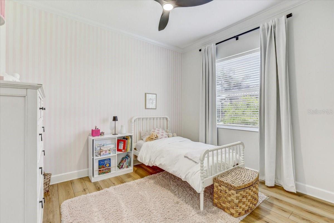
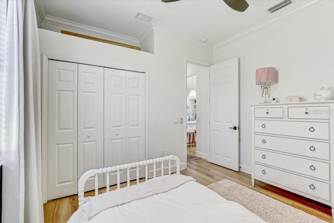
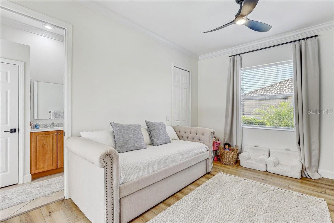
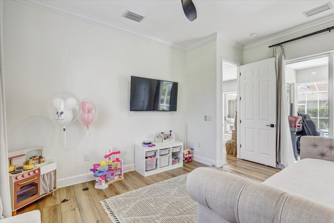
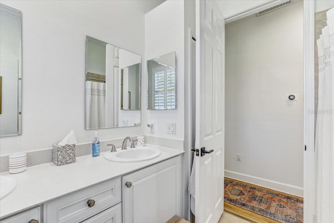
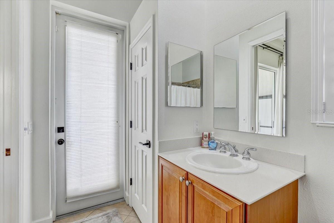
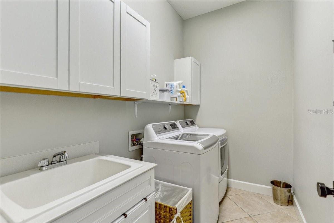
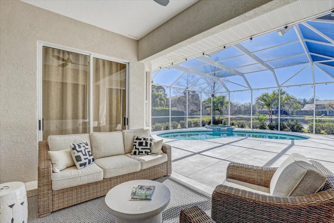
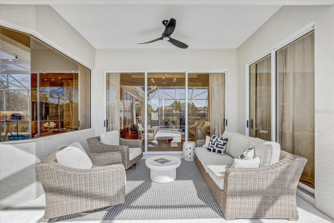
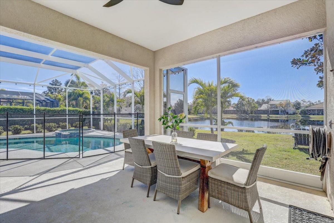
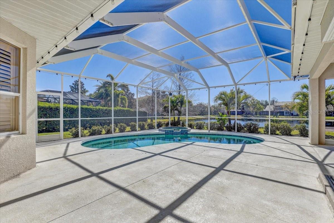
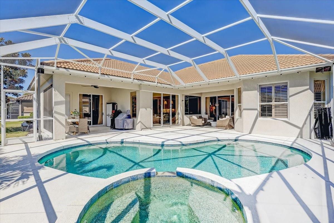
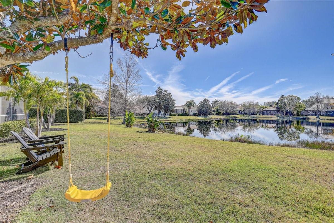
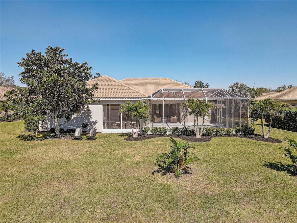
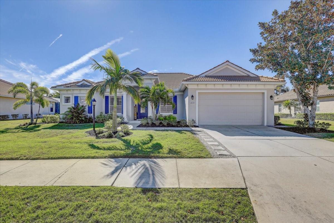
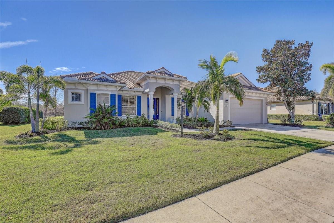
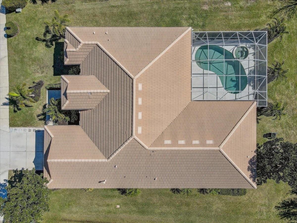
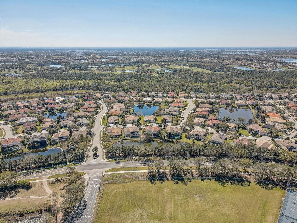
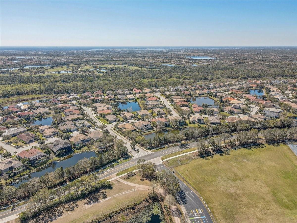
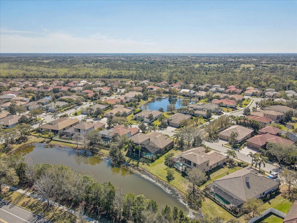
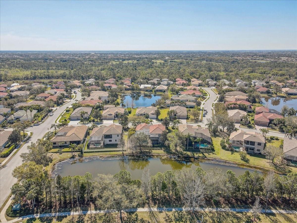
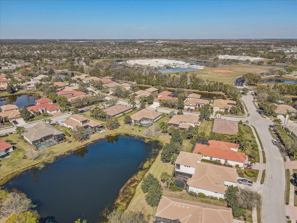
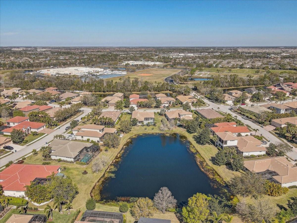
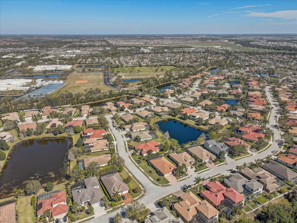
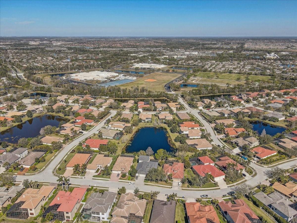
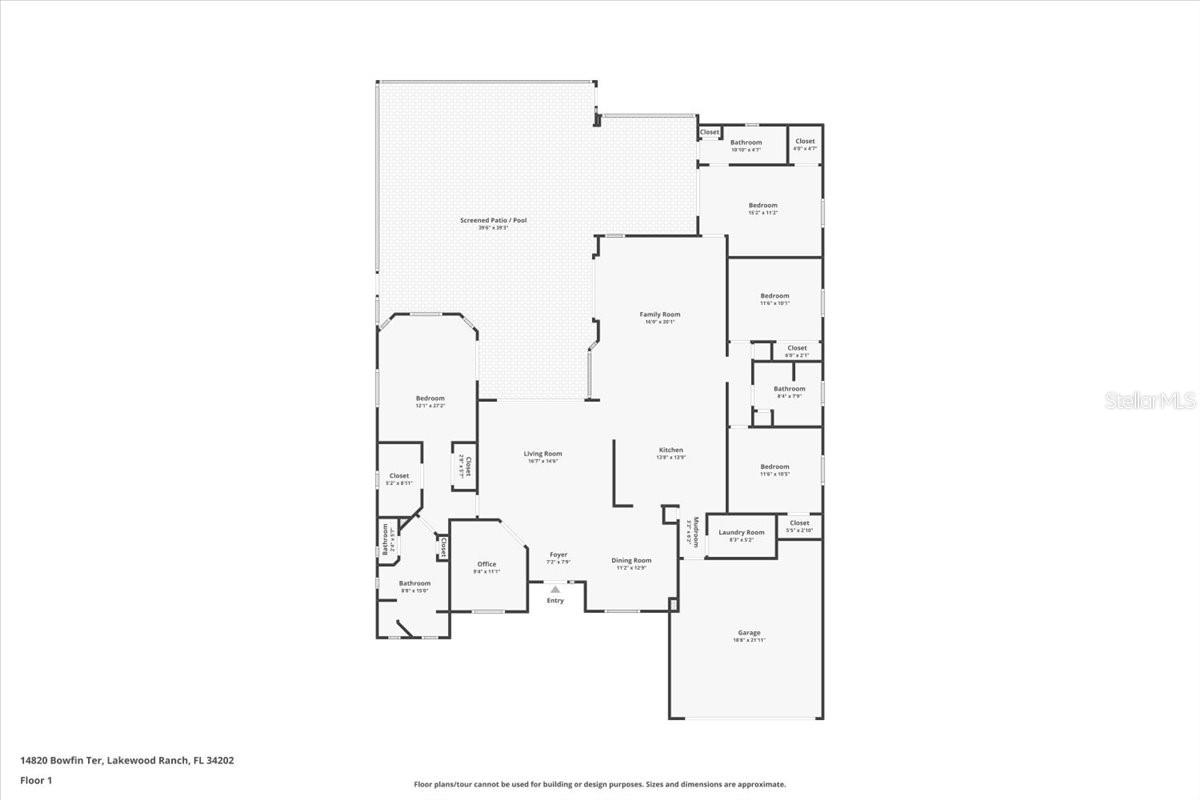
- MLS#: TB8360673 ( Residential )
- Street Address: 14820 Bowfin Terrace
- Viewed: 48
- Price: $839,000
- Price sqft: $246
- Waterfront: Yes
- Wateraccess: Yes
- Waterfront Type: Pond
- Year Built: 2006
- Bldg sqft: 3415
- Bedrooms: 4
- Total Baths: 3
- Full Baths: 3
- Garage / Parking Spaces: 2
- Days On Market: 33
- Additional Information
- Geolocation: 27.4226 / -82.3915
- County: MANATEE
- City: LAKEWOOD RANCH
- Zipcode: 34202
- Subdivision: Greenbrook Village Subphase Ll
- Elementary School: McNeal Elementary
- Middle School: Nolan Middle
- High School: Lakewood Ranch High
- Provided by: AGILE GROUP REALTY
- Contact: Jeffrey Bartilucci
- 813-569-6294

- DMCA Notice
-
DescriptionWelcome to this beautiful 4 bedroom + office, 3 bath, 2 car garage pool home with a pond view located in the highly sought after neighborhood of greenbrook preserve in lakewood ranch! This home is entirely move in ready, just bring your belongings and settle right in! From the moment you arrive, you'll be impressed by this home's beautiful tile roof, fresh landscaping, and gorgeous pond views. Enjoy florida living at its finest with the home situated on a larger lot (. 31 of an acre), two spacious covered outdoor patio areas, a heated in ground pool and spa, and new pool screens installed in 2022, all perfect for entertaining or relaxing in your private oasis. The exterior was freshly painted in 2021, giving the home a modern, updated look. Step inside and fall in love with the luxury vinyl plank flooring and crown molding that flow seamlessly throughout the entire home which includes tasteful chandeliers. The custom gourmet kitchen, fully upgraded in 2023, features quartz countertops, a large island, a quartz composite sink, elegant gold hardware, hanging z studio pendants, gas stove, stainless steel appliances, wine fridge and a custom pantry for extra storagea dream for any chef or entertainer! The primary suite offers a peaceful retreat with two closets (including a walk in), a cozy bay window area, and higher ceilings that add to the airy, open feel. The spa like master bath includes corian counters, dual sinks, a garden tub, and a walk in shower. Additional highlights include: plantation shutters on most windows, indoor laundry room with cabinets and a sink, tile roof, picturesque water views from your backyard oasis to enjoy sunsets and living the florida lifestyle! Greenbrook has two parks, the county park and adventure park. They feature ball fields, playground, dog park, pavilion, in line skating and walking trails. Greenbrook is also located close to shopping, hospitals, golf, beaches, and i 75 for easy access to all the other amenities that the sunshine state has to offer. Schedule your private tour today. This is a home and property that you do not want to miss!
Property Location and Similar Properties
All
Similar






Features
Waterfront Description
- Pond
Appliances
- Dishwasher
- Dryer
- Microwave
- Range
- Refrigerator
- Washer
- Wine Refrigerator
Home Owners Association Fee
- 115.00
Association Name
- Greenbrook Village - David Hart
Association Phone
- 941-907-0202
Carport Spaces
- 0.00
Close Date
- 0000-00-00
Cooling
- Central Air
Country
- US
Covered Spaces
- 0.00
Exterior Features
- Irrigation System
- Sliding Doors
- Storage
Flooring
- Tile
- Vinyl
Garage Spaces
- 2.00
Heating
- Central
High School
- Lakewood Ranch High
Insurance Expense
- 0.00
Interior Features
- Kitchen/Family Room Combo
- Split Bedroom
- Stone Counters
- Walk-In Closet(s)
Legal Description
- LOT 89 GREENBROOK VILLAGE SUBPHASE LL UNIT 4 A/K/A GREENBROOK PRESERVE PI#5843.6775/9
Levels
- One
Living Area
- 2584.00
Lot Features
- Landscaped
- Sidewalk
- Paved
Middle School
- Nolan Middle
Area Major
- 34202 - Bradenton/Lakewood Ranch/Lakewood Rch
Net Operating Income
- 0.00
Occupant Type
- Owner
Open Parking Spaces
- 0.00
Other Expense
- 0.00
Parcel Number
- 584367759
Pets Allowed
- Yes
Pool Features
- Child Safety Fence
- Heated
- In Ground
- Screen Enclosure
Property Type
- Residential
Roof
- Tile
School Elementary
- McNeal Elementary
Sewer
- Public Sewer
Tax Year
- 2024
Township
- 35
Utilities
- Cable Connected
- Electricity Available
Views
- 48
Virtual Tour Url
- https://www.youtube.com/shorts/gy3RIZ2vg9E
Water Source
- Public
Year Built
- 2006
Zoning Code
- PDMU
Listing Data ©2025 Pinellas/Central Pasco REALTOR® Organization
The information provided by this website is for the personal, non-commercial use of consumers and may not be used for any purpose other than to identify prospective properties consumers may be interested in purchasing.Display of MLS data is usually deemed reliable but is NOT guaranteed accurate.
Datafeed Last updated on April 13, 2025 @ 12:00 am
©2006-2025 brokerIDXsites.com - https://brokerIDXsites.com
Sign Up Now for Free!X
Call Direct: Brokerage Office: Mobile: 727.710.4938
Registration Benefits:
- New Listings & Price Reduction Updates sent directly to your email
- Create Your Own Property Search saved for your return visit.
- "Like" Listings and Create a Favorites List
* NOTICE: By creating your free profile, you authorize us to send you periodic emails about new listings that match your saved searches and related real estate information.If you provide your telephone number, you are giving us permission to call you in response to this request, even if this phone number is in the State and/or National Do Not Call Registry.
Already have an account? Login to your account.

