
- Jackie Lynn, Broker,GRI,MRP
- Acclivity Now LLC
- Signed, Sealed, Delivered...Let's Connect!
No Properties Found
- Home
- Property Search
- Search results
- 6328 Desert Peace Avenue, LAND O LAKES, FL 34639
Property Photos
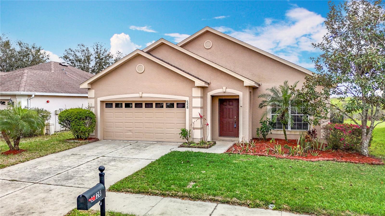

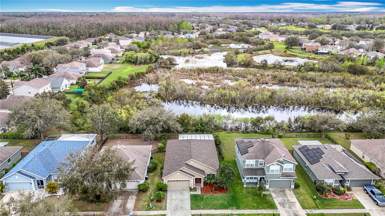
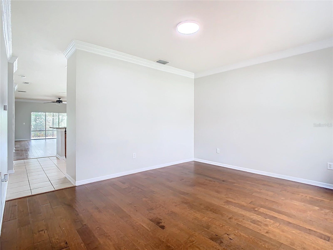
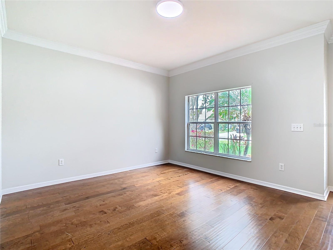
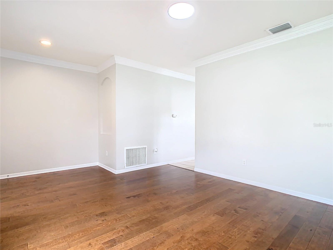
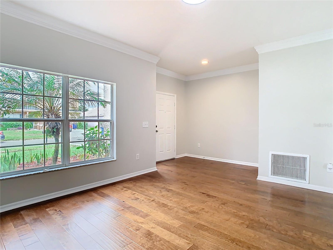
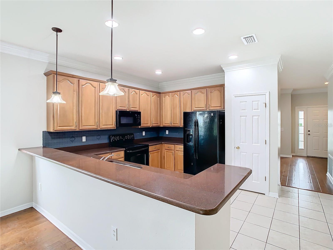
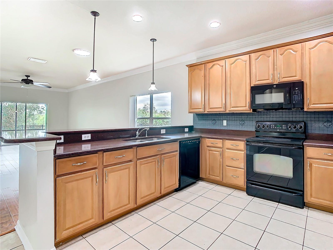
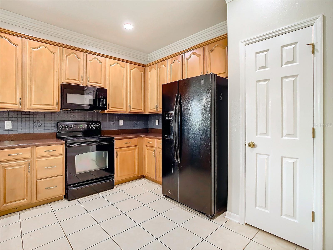
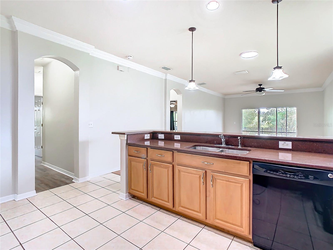
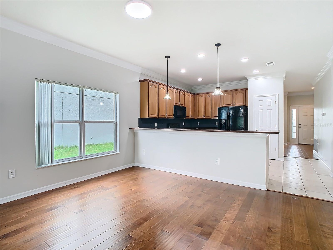
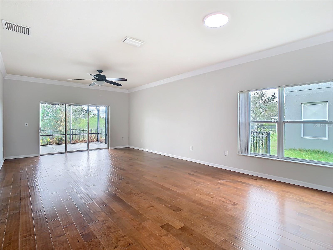
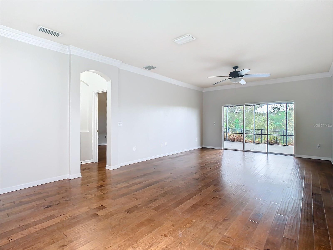
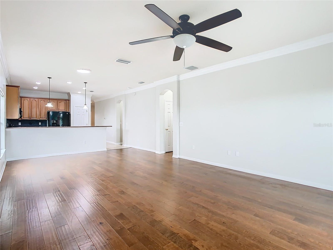
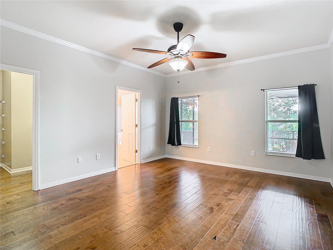
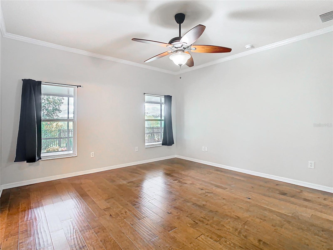
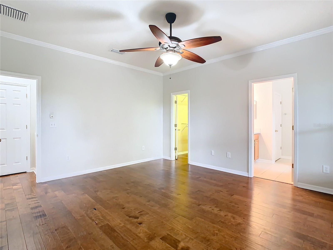
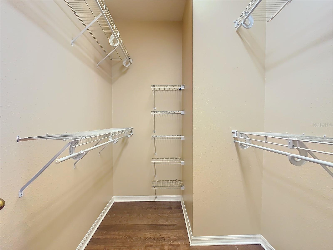
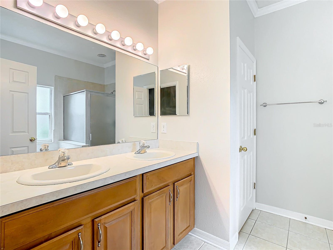
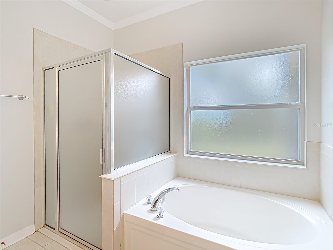
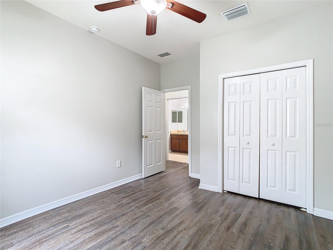
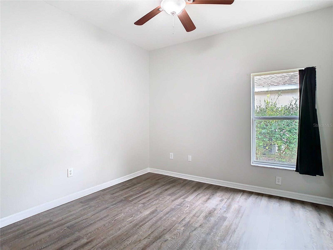
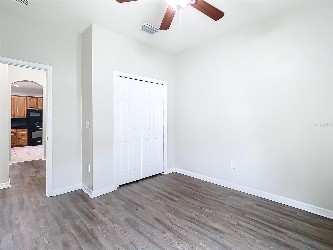
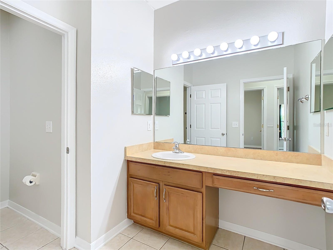
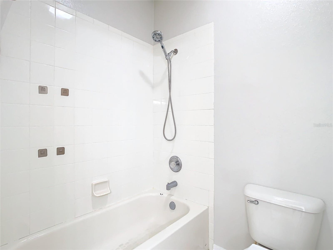
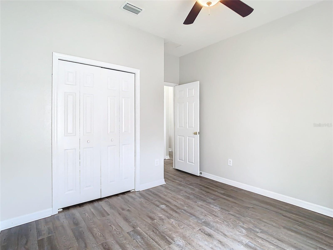
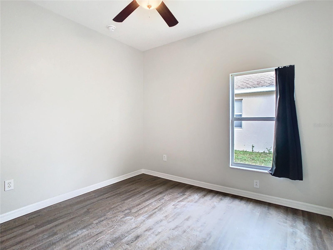
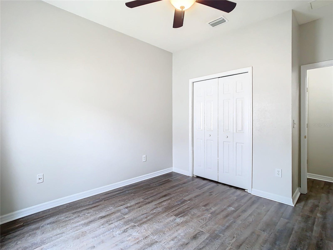
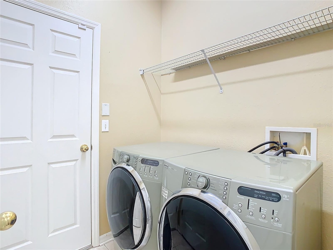
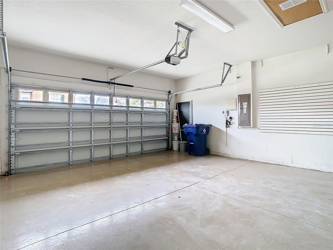
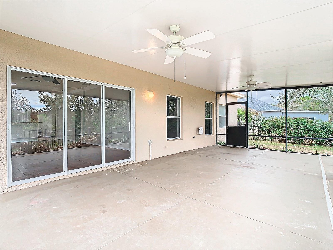
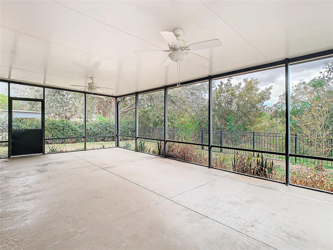
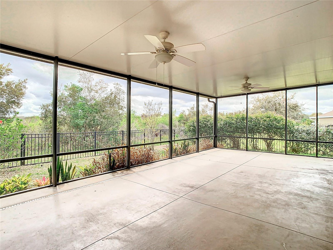
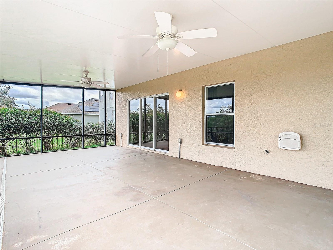
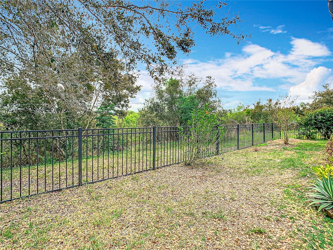
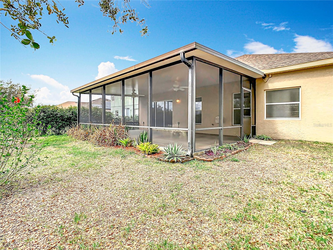
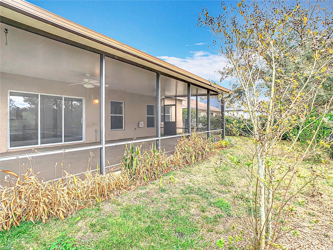
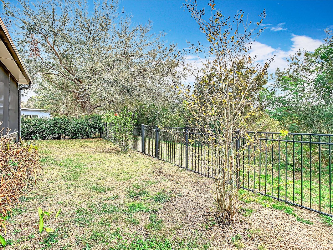
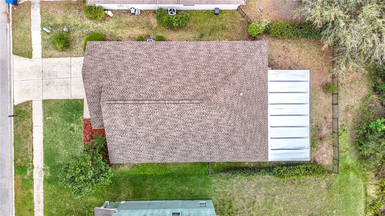
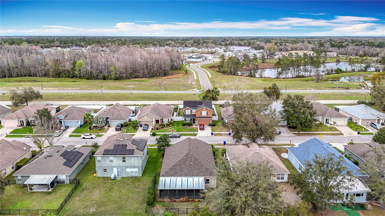
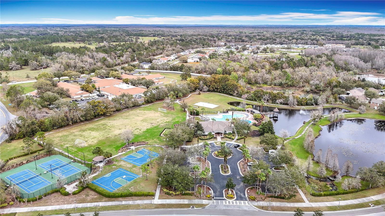
- MLS#: TB8360569 ( Residential )
- Street Address: 6328 Desert Peace Avenue
- Viewed: 40
- Price: $354,000
- Price sqft: $128
- Waterfront: No
- Year Built: 2006
- Bldg sqft: 2759
- Bedrooms: 3
- Total Baths: 2
- Full Baths: 2
- Garage / Parking Spaces: 2
- Days On Market: 100
- Additional Information
- Geolocation: 28.2461 / -82.4419
- County: PASCO
- City: LAND O LAKES
- Zipcode: 34639
- Subdivision: Dupree Lakes Ph 02
- Elementary School: Pine View Elementary PO
- Middle School: Pine View Middle PO
- High School: Land O' Lakes High PO
- Provided by: FUTURE HOME REALTY INC
- Contact: Michael Lauer
- 813-855-4982

- DMCA Notice
-
DescriptionDupree Lakes This 3 bedroom, 2 bath, 2 car garage home on a large lot backing to the conservation area and pond is located in this desirable community. NEW ROOF DECEMBER 2024 with warranty. The open concept, high ceilings, and split floor plan allow for a variety of design choices while maximizing the space. Enter to the living room with neutral colors, crown molding, hardwood floors, and a large window allowing the natural light to shine in. Continue towards the rear of the house to the heart of the home. The kitchen, family, and eating space are where the magic happens. The kitchen is spacious with wood cabinets, granite counters, black appliances, a closet pantry, and a breakfast bar. The kitchen opens to the dining and family room and the outdoor living area beyond. The layout of the community space is perfect for entertaining. The family room is a blank slate waiting for your personal touch imagine an accent wall with a piece of art or a large TV as a central focus point to gather around for fun times with family and friends. The primary suite is adjacent to the family room while still being a tranquil retreat. The primary bedroom is spacious with high ceilings, neutral paint, hardwood floors, and a walk in closet. The en suite primary bathroom includes a large vanity with dual sinks, a linen closet, a walk in shower with glass surround, and a soaking tub for letting the stress melt away. The secondary bedrooms are sizeable with high ceilings, LVP flooring, and large closets. The hall bath located near the community space and secondary bedrooms has a long vanity with make up space, a room for the toilet and tub/shower. The outdoor living area expands the home with the screened lanai overlooking the fenced rear yard and conservation/pond area beyond. The rear yard is spacious with room to build your oasis to live the Florida lifestyle. This property is high and dry in Flood Zone X and did not sustain any water intrusion from the hurricanes. Included in the annual HOA fee, the Dupree Lakes community has a variety of resort style amenities to offer clubhouse with catering kitchen, community pool with splash zone, lounges, covered verandas, cabanas, pool pergola for shade, playground, tennis, pickleball and basketball courts, soccer fields, and an area for volleyball. Conveniently located near shopping, restaurants, and entertainment. Close proximity to major arteries for commuters. Come take a lookYoull like what you see!
Property Location and Similar Properties
All
Similar






Features
Appliances
- Dishwasher
- Dryer
- Electric Water Heater
- Microwave
- Range
- Refrigerator
- Washer
Home Owners Association Fee
- 120.00
Association Name
- EnProVera Property Advisors/Staci Hurlburt
Association Phone
- 813-602-2355
Carport Spaces
- 0.00
Close Date
- 0000-00-00
Cooling
- Central Air
Country
- US
Covered Spaces
- 0.00
Exterior Features
- Rain Gutters
- Sliding Doors
Fencing
- Fenced
Flooring
- Luxury Vinyl
- Tile
- Wood
Garage Spaces
- 2.00
Heating
- Central
- Electric
High School
- Land O' Lakes High-PO
Insurance Expense
- 0.00
Interior Features
- Ceiling Fans(s)
- Crown Molding
- High Ceilings
- Primary Bedroom Main Floor
- Solid Wood Cabinets
- Stone Counters
- Walk-In Closet(s)
Legal Description
- DUPREE LAKES PHASE 2 PB 58 PG 015 BLOCK 3 LOT 49 OR 8719 PG 2032
Levels
- One
Living Area
- 1840.00
Lot Features
- Sidewalk
- Paved
Middle School
- Pine View Middle-PO
Area Major
- 34639 - Land O Lakes
Net Operating Income
- 0.00
Occupant Type
- Vacant
Open Parking Spaces
- 0.00
Other Expense
- 0.00
Parcel Number
- 19-26-06-0040-00300-0490
Parking Features
- Garage Door Opener
Pets Allowed
- Yes
Possession
- Close Of Escrow
Property Type
- Residential
Roof
- Shingle
School Elementary
- Pine View Elementary-PO
Sewer
- Public Sewer
Tax Year
- 2024
Township
- 26
Utilities
- Public
View
- Park/Greenbelt
Views
- 40
Virtual Tour Url
- https://www.propertypanorama.com/instaview/stellar/TB8360569
Water Source
- Public
Year Built
- 2006
Zoning Code
- MPUD
Listing Data ©2025 Pinellas/Central Pasco REALTOR® Organization
The information provided by this website is for the personal, non-commercial use of consumers and may not be used for any purpose other than to identify prospective properties consumers may be interested in purchasing.Display of MLS data is usually deemed reliable but is NOT guaranteed accurate.
Datafeed Last updated on June 22, 2025 @ 12:00 am
©2006-2025 brokerIDXsites.com - https://brokerIDXsites.com
Sign Up Now for Free!X
Call Direct: Brokerage Office: Mobile: 727.710.4938
Registration Benefits:
- New Listings & Price Reduction Updates sent directly to your email
- Create Your Own Property Search saved for your return visit.
- "Like" Listings and Create a Favorites List
* NOTICE: By creating your free profile, you authorize us to send you periodic emails about new listings that match your saved searches and related real estate information.If you provide your telephone number, you are giving us permission to call you in response to this request, even if this phone number is in the State and/or National Do Not Call Registry.
Already have an account? Login to your account.

