
- Jackie Lynn, Broker,GRI,MRP
- Acclivity Now LLC
- Signed, Sealed, Delivered...Let's Connect!
No Properties Found
- Home
- Property Search
- Search results
- 10934 Sundrift Drive, TAMPA, FL 33647
Property Photos
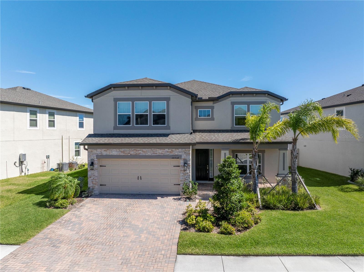

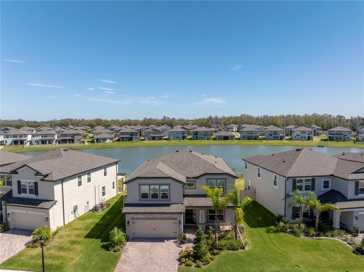
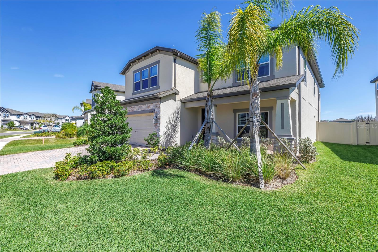
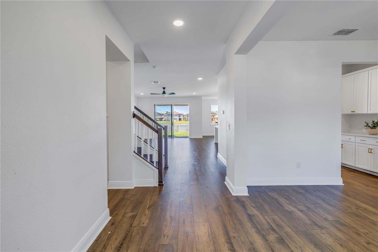
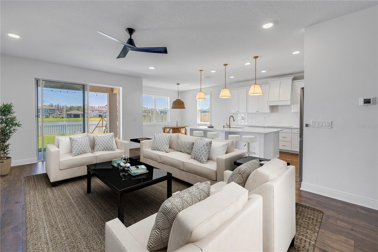
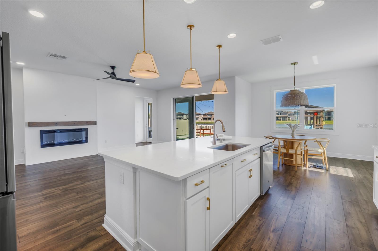
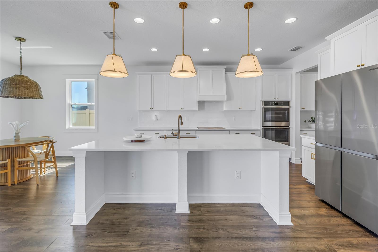
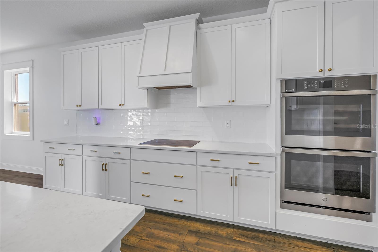
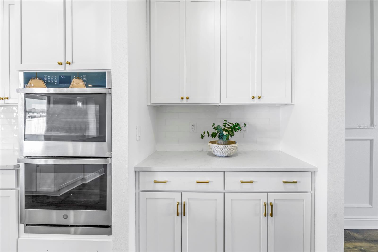
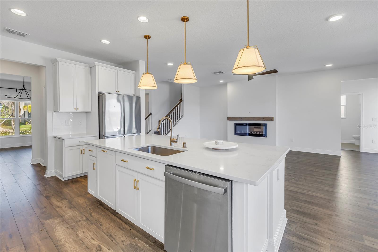
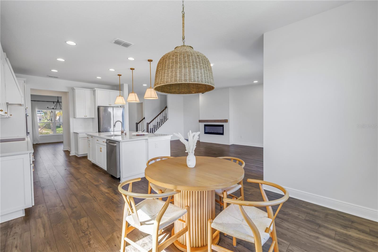
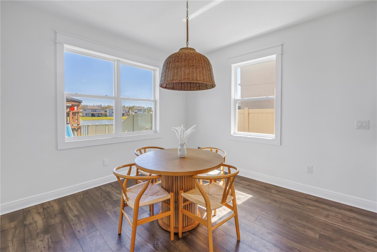
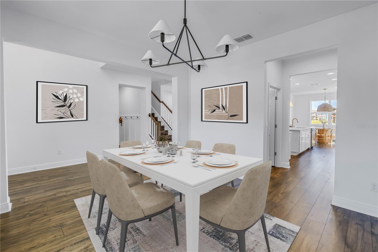
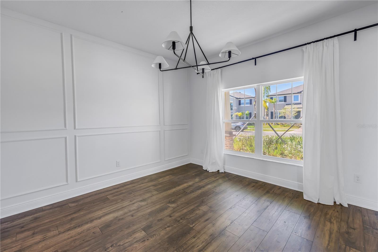
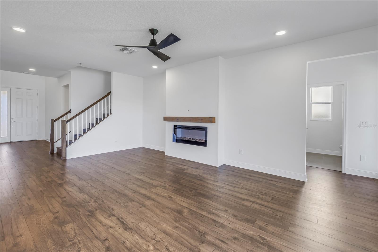
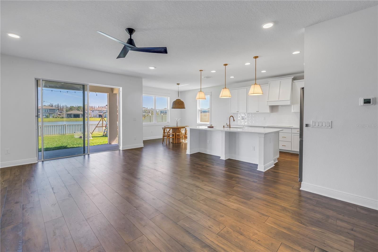
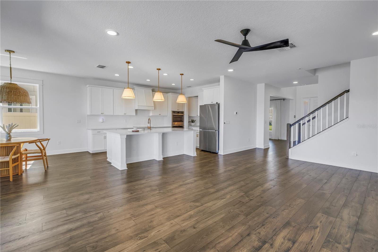
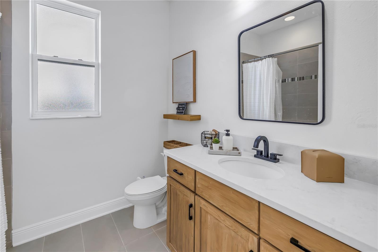
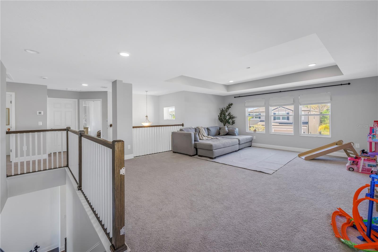
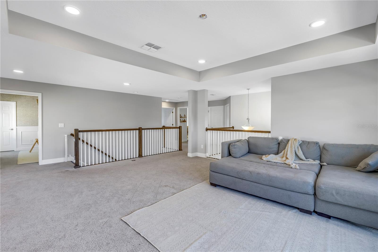
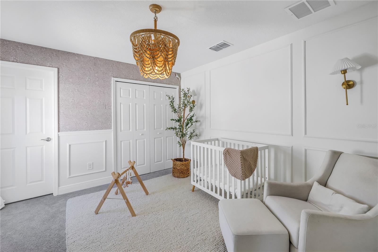
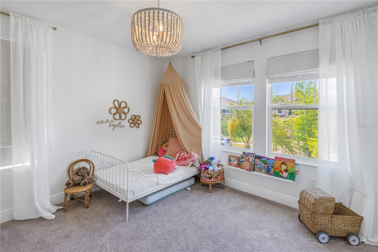
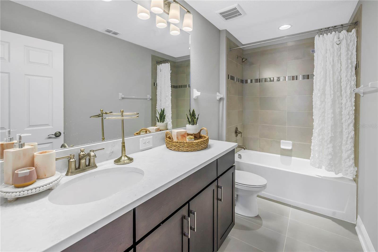
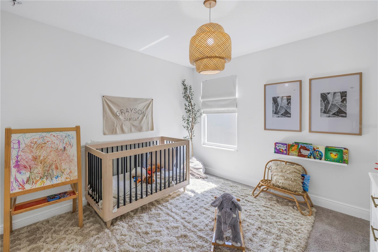
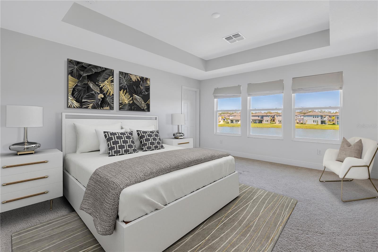
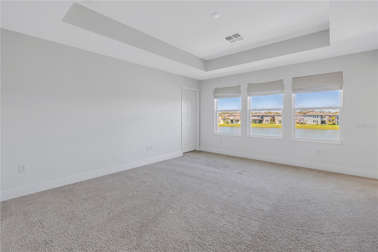
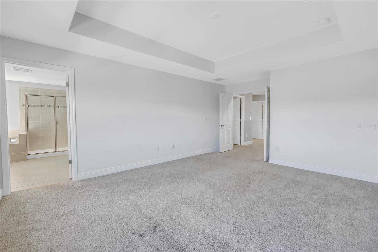
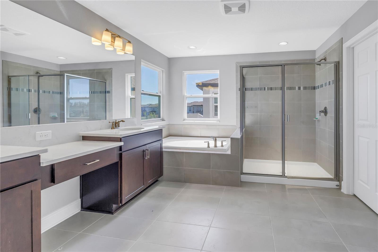
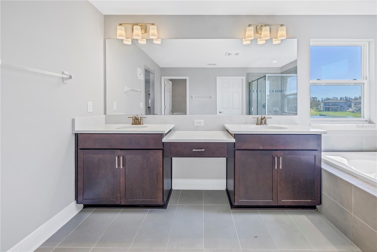
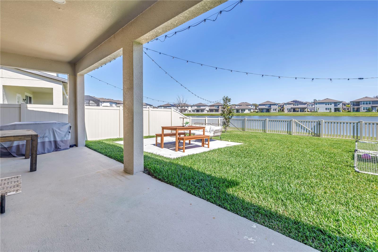
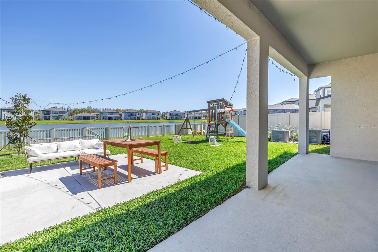

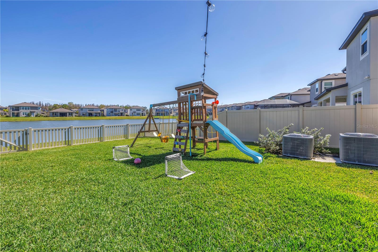
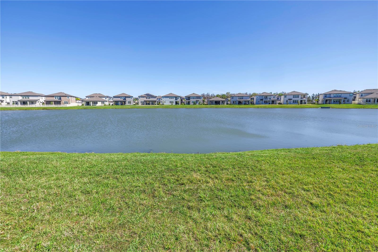
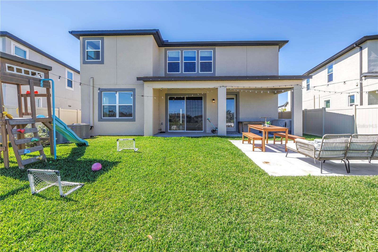
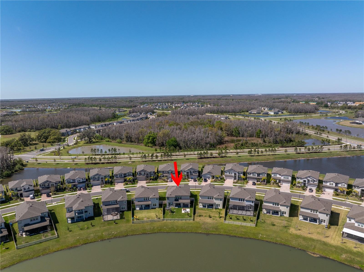
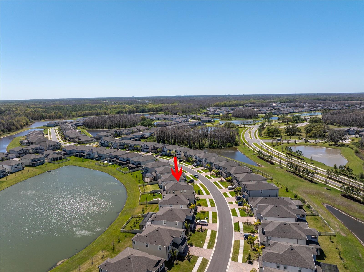
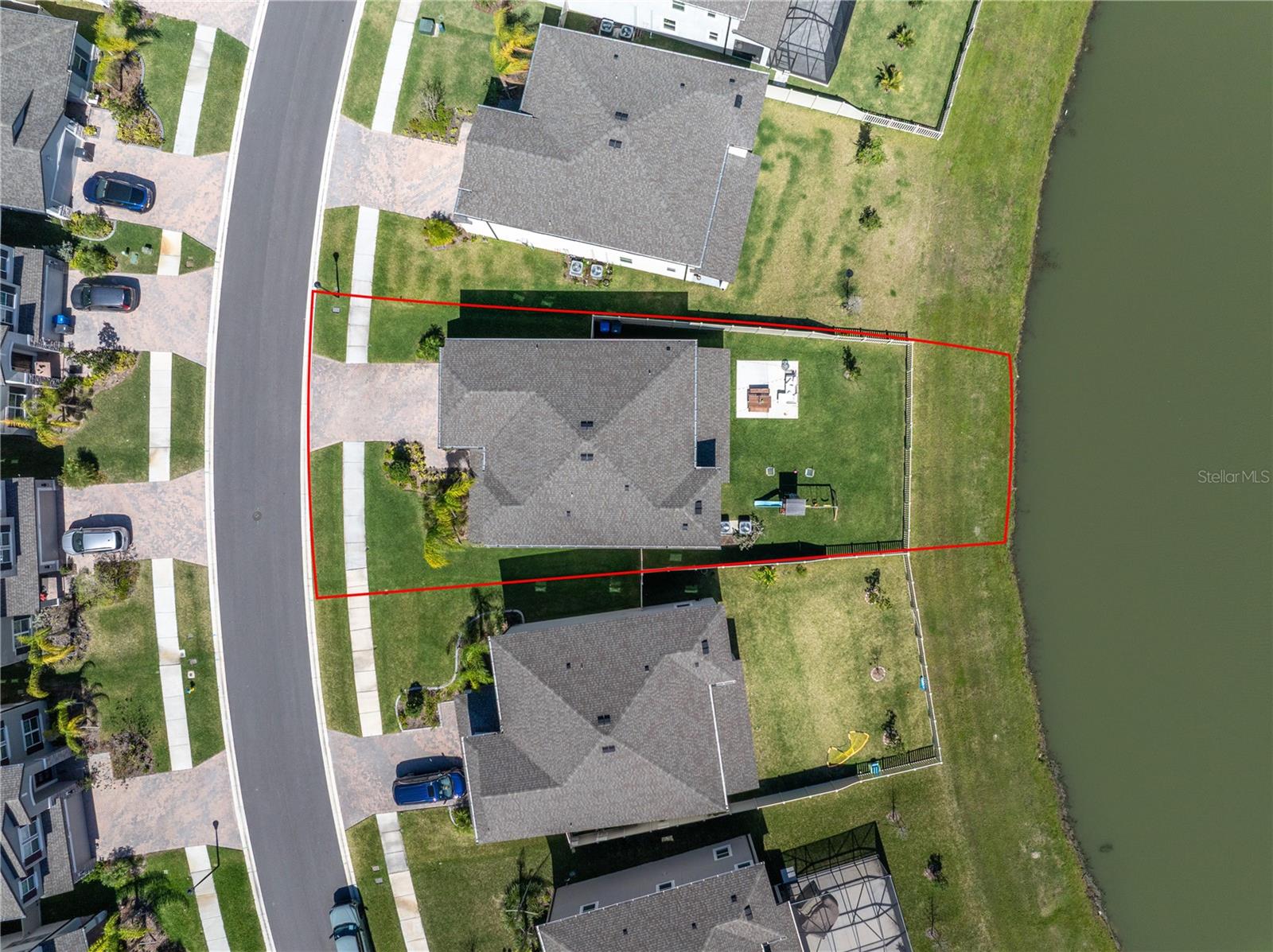
- MLS#: TB8359604 ( Residential )
- Street Address: 10934 Sundrift Drive
- Viewed: 39
- Price: $730,000
- Price sqft: $180
- Waterfront: Yes
- Wateraccess: Yes
- Waterfront Type: Pond
- Year Built: 2023
- Bldg sqft: 4057
- Bedrooms: 5
- Total Baths: 4
- Full Baths: 4
- Garage / Parking Spaces: 2
- Days On Market: 105
- Additional Information
- Geolocation: 28.1633 / -82.2877
- County: HILLSBOROUGH
- City: TAMPA
- Zipcode: 33647
- Subdivision: Kbar Ranch Prcl I
- Elementary School: Pride HB
- Middle School: Benito HB
- High School: Wharton HB
- Provided by: FIVE STAR REAL ESTATE (TAMPA BRANCH)
- Contact: Isabel Allen
- 904-539-3336

- DMCA Notice
-
DescriptionOne or more photo(s) has been virtually staged. SELLER OFFERING A $15,000 CREDIT TOWARDS RATE BUY DOWN OR CLOSING COSTS. Nestled in the highly sought after gated community of K Bar Ranch, this stunning custom built 5 bedroom, 4 bathroom home offers an exclusive opportunity to own a move in ready masterpiece without the wait. With a 300 person waitlist to build custom, this exceptional home is available now, boasting high end finishes and thoughtful design throughout. Step inside to find an inviting open concept layout with a gourmet kitchen featuring a double oven, range, and butlers pantry, perfect for entertaining. Enjoy meals in the formal dining room or the cozy breakfast nook, offering beautiful views of the serene water. The spacious living area is highlighted by a charming fireplace, creating a warm and inviting atmosphere for gatherings. Beyond the elegant interior, this home offers incredible outdoor living spaces, including a brand new slab patio and a fully fenced yard, perfect for enjoying Floridas sunshine and the tranquil water views. The oversized two car garage provides ample storage, while the gated subdivision ensures privacy and security. Whether you're looking for a home with modern convenience, luxury finishes, or a highly desirable location, this property delivers it all without the long wait to build. Dont miss this rare opportunity to own a custom home in K Bar Ranch today!
Property Location and Similar Properties
All
Similar






Features
Waterfront Description
- Pond
Appliances
- Built-In Oven
- Dishwasher
- Disposal
- Microwave
Home Owners Association Fee
- 331.00
Association Name
- Tatiana Pagan
Association Phone
- 8133935791
Carport Spaces
- 0.00
Close Date
- 0000-00-00
Cooling
- Central Air
Country
- US
Covered Spaces
- 0.00
Exterior Features
- Sidewalk
Flooring
- Luxury Vinyl
Garage Spaces
- 2.00
Heating
- Central
High School
- Wharton-HB
Insurance Expense
- 0.00
Interior Features
- Eat-in Kitchen
- High Ceilings
- Open Floorplan
- PrimaryBedroom Upstairs
- Walk-In Closet(s)
Legal Description
- K-BAR RANCH PARCEL I LOT 11 BLOCK 5
Levels
- Two
Living Area
- 3326.00
Middle School
- Benito-HB
Area Major
- 33647 - Tampa / Tampa Palms
Net Operating Income
- 0.00
Occupant Type
- Owner
Open Parking Spaces
- 0.00
Other Expense
- 0.00
Parcel Number
- A-03-27-20-C6X-000005-00011.0
Pets Allowed
- Yes
Property Type
- Residential
Roof
- Shingle
School Elementary
- Pride-HB
Sewer
- Public Sewer
Style
- Contemporary
Tax Year
- 2024
Township
- 27
Utilities
- Electricity Connected
- Public
- Water Connected
View
- Water
Views
- 39
Virtual Tour Url
- https://www.propertypanorama.com/instaview/stellar/TB8359604
Water Source
- Public
Year Built
- 2023
Zoning Code
- PD-A
Listing Data ©2025 Pinellas/Central Pasco REALTOR® Organization
The information provided by this website is for the personal, non-commercial use of consumers and may not be used for any purpose other than to identify prospective properties consumers may be interested in purchasing.Display of MLS data is usually deemed reliable but is NOT guaranteed accurate.
Datafeed Last updated on June 23, 2025 @ 12:00 am
©2006-2025 brokerIDXsites.com - https://brokerIDXsites.com
Sign Up Now for Free!X
Call Direct: Brokerage Office: Mobile: 727.710.4938
Registration Benefits:
- New Listings & Price Reduction Updates sent directly to your email
- Create Your Own Property Search saved for your return visit.
- "Like" Listings and Create a Favorites List
* NOTICE: By creating your free profile, you authorize us to send you periodic emails about new listings that match your saved searches and related real estate information.If you provide your telephone number, you are giving us permission to call you in response to this request, even if this phone number is in the State and/or National Do Not Call Registry.
Already have an account? Login to your account.

