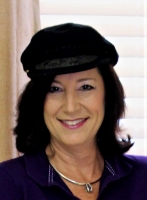
- Jackie Lynn, Broker,GRI,MRP
- Acclivity Now LLC
- Signed, Sealed, Delivered...Let's Connect!
No Properties Found
- Home
- Property Search
- Search results
- 5955 Sweet Birch Drive, RIVERVIEW, FL 33578
Property Photos
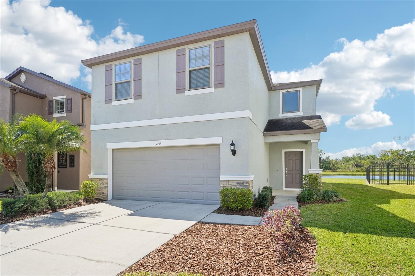

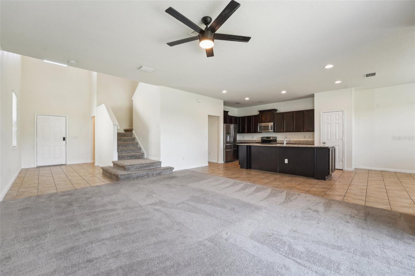
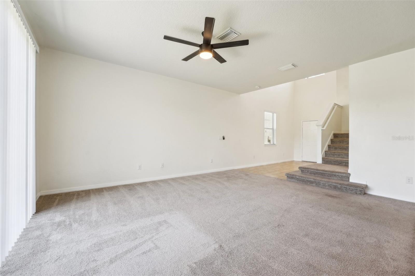
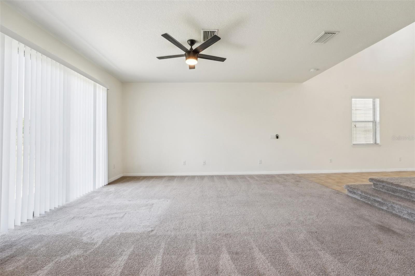
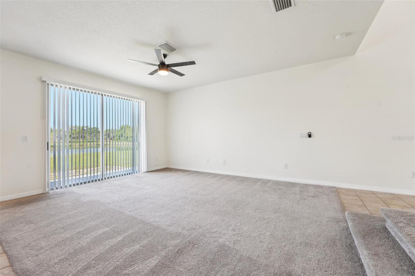
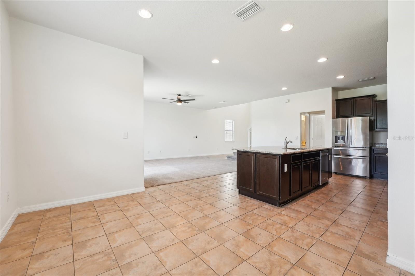
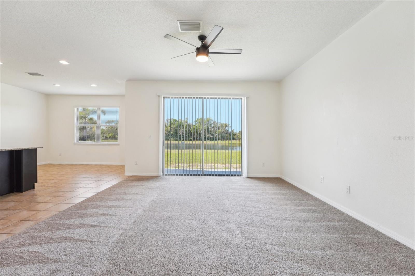
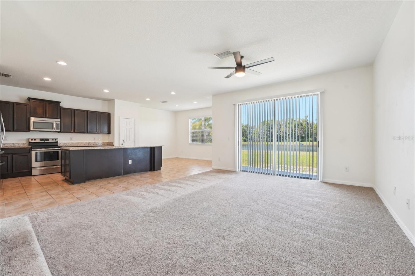
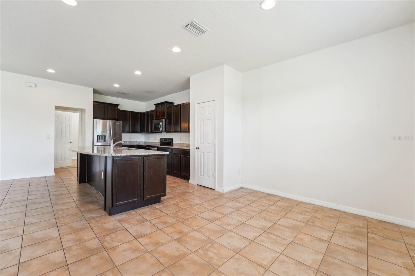
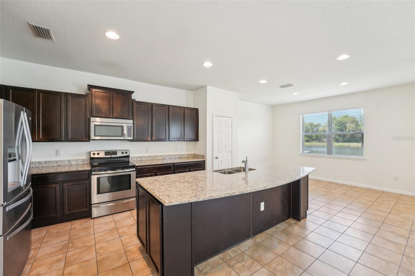
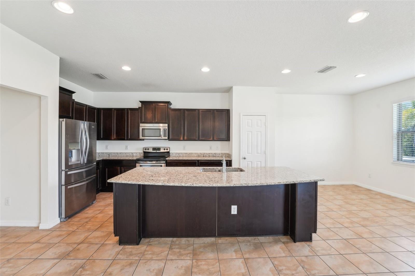
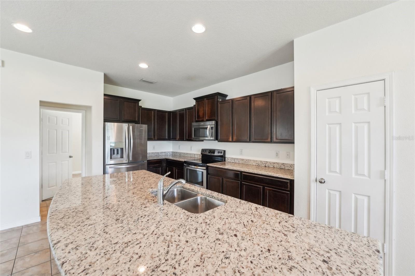
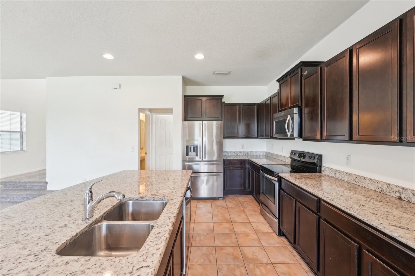
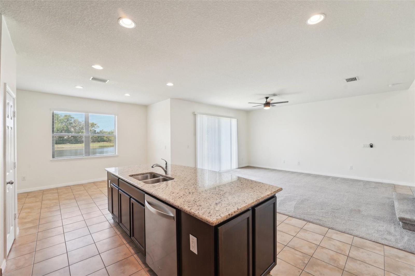
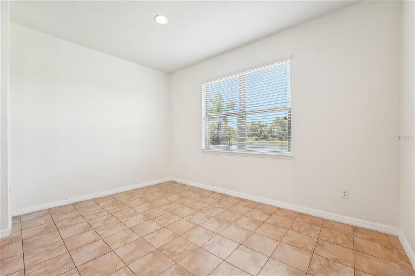
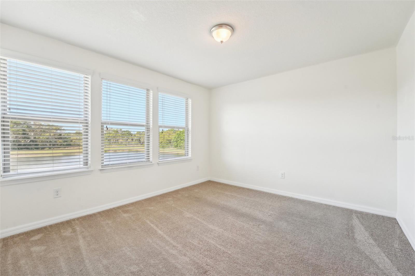
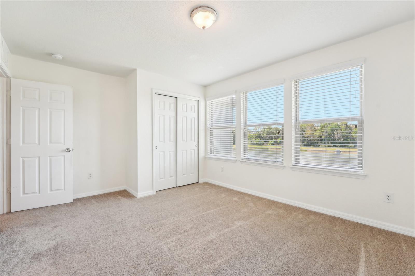
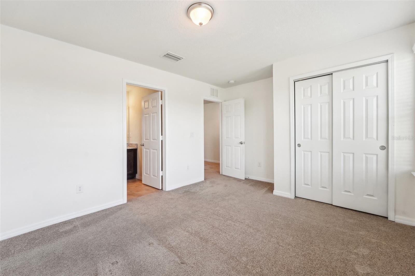
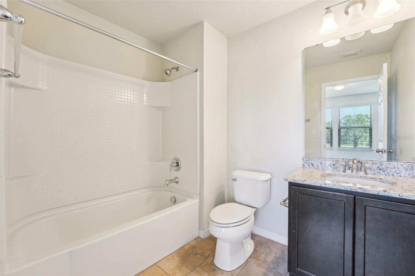
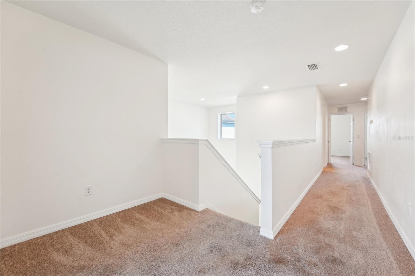
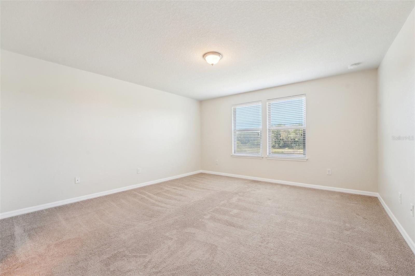
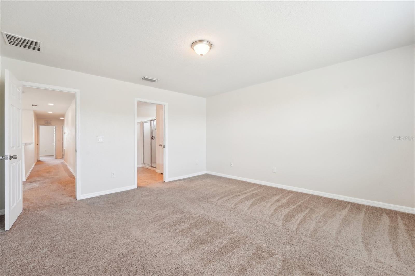
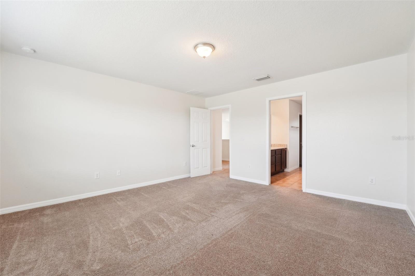
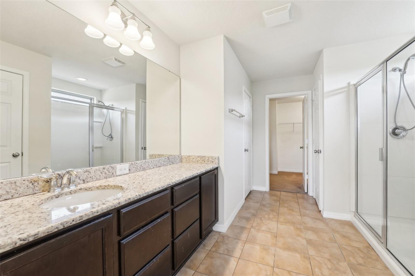
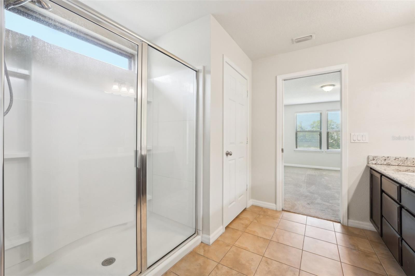
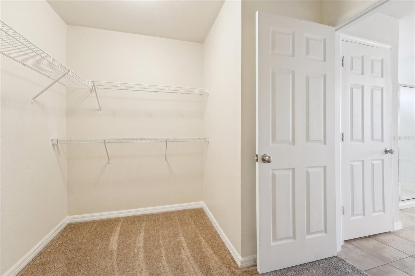
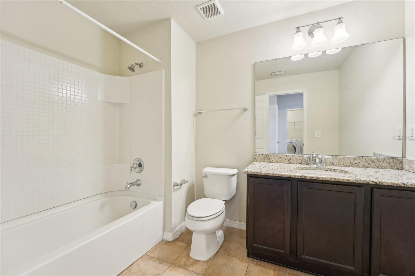
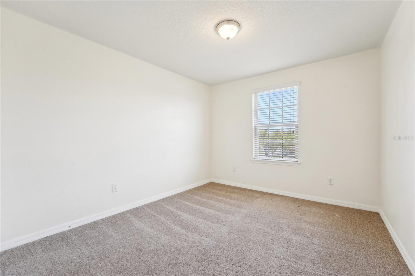
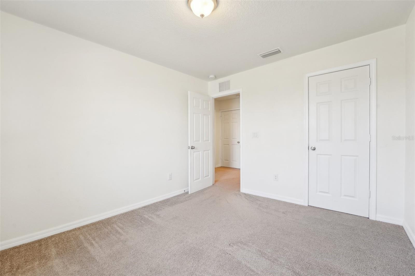
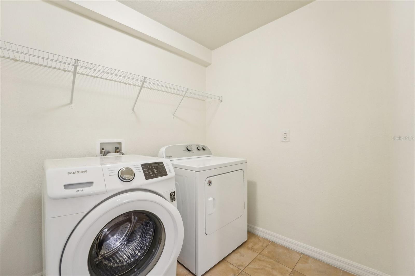
- MLS#: TB8359356 ( Residential )
- Street Address: 5955 Sweet Birch Drive
- Viewed: 85
- Price: $460,000
- Price sqft: $154
- Waterfront: No
- Year Built: 2015
- Bldg sqft: 2984
- Bedrooms: 5
- Total Baths: 4
- Full Baths: 3
- 1/2 Baths: 1
- Garage / Parking Spaces: 2
- Days On Market: 121
- Additional Information
- Geolocation: 27.8929 / -82.3555
- County: HILLSBOROUGH
- City: RIVERVIEW
- Zipcode: 33578
- Subdivision: Magnolia Park Southeast C2
- Elementary School: Lamb Elementary
- Middle School: Giunta Middle HB
- High School: Spoto High HB
- Provided by: REDFIN CORPORATION
- Contact: Jennifer Velez
- 617-458-2883

- DMCA Notice
-
DescriptionOne or more photo(s) has been virtually staged. **Sellers are offering a $5K credit** This stunning LAKE VIEW single family home in the highly sought after Magnolia Park community offers maintenance free living at its finest. This home features 5 bedrooms, 3 full baths, and 1 half bath, with 2,480 finished square feet on a 5,986 sq. ft. lot. With tile and carpet flooring throughout the main level and plush carpeting in the upstairs bedrooms, this home combines style and comfort. The upgraded kitchen features beautiful cabinetry, granite countertops, a tile backsplash, and stainless steel appliancesperfect for any home chef. TWO spacious upper level primary bedrooms, located at the back of the home, both boast a large walk in closet and serene conservation and LAKE views. Step outside to the back patio and enjoy peaceful water views with no rear neighbors. Magnolia Park, a gated community in Riverviewjust east of Tampa on the edge of Brandonincludes lawn maintenance in the HOA fee, making for truly hassle free living. Residents enjoy family friendly amenities, including three community pools, a basketball court, multiple playgrounds, a splash pad, and scenic walking and biking trails surrounded by lakes and ponds. Commuting is a breeze, with easy access to I 75 and the Selmon Expressway, placing Tampa International Airport, MacDill AFB, and downtown Tampa just minutes away. Recent improvements include a freshly painted interior and exterior, new carpeting installed just a year ago, and an open patio perfect for relaxing and enjoying the peaceful water views. Don't miss out on this incredible opportunity!
Property Location and Similar Properties
All
Similar






Features
Appliances
- Dishwasher
- Disposal
- Electric Water Heater
- Microwave
- Range
- Refrigerator
Association Amenities
- Basketball Court
- Clubhouse
- Gated
- Pool
- Trail(s)
Home Owners Association Fee
- 216.00
Home Owners Association Fee Includes
- Pool
- Maintenance Grounds
- Recreational Facilities
Association Name
- Castle Group
Association Phone
- 813-671-6500
Carport Spaces
- 0.00
Close Date
- 0000-00-00
Cooling
- Central Air
Country
- US
Covered Spaces
- 0.00
Exterior Features
- Sidewalk
- Sliding Doors
Flooring
- Carpet
- Tile
Garage Spaces
- 2.00
Heating
- Central
- Electric
High School
- Spoto High-HB
Insurance Expense
- 0.00
Interior Features
- Ceiling Fans(s)
- Eat-in Kitchen
- Kitchen/Family Room Combo
- Living Room/Dining Room Combo
- Open Floorplan
- PrimaryBedroom Upstairs
- Stone Counters
- Thermostat
- Walk-In Closet(s)
Legal Description
- MAGNOLIA PARK SOUTHEAST C-2 LOT 27 BLOCK 17
Levels
- Two
Living Area
- 2480.00
Lot Features
- Landscaped
Middle School
- Giunta Middle-HB
Area Major
- 33578 - Riverview
Net Operating Income
- 0.00
Occupant Type
- Vacant
Open Parking Spaces
- 0.00
Other Expense
- 0.00
Parcel Number
- U-12-30-19-9VF-000017-00027.0
Parking Features
- Driveway
- Garage Door Opener
Pets Allowed
- Yes
Property Type
- Residential
Roof
- Shingle
School Elementary
- Lamb Elementary
Sewer
- Public Sewer
Tax Year
- 2024
Township
- 30
Utilities
- Electricity Connected
- Public
- Sewer Connected
- Underground Utilities
- Water Connected
View
- Water
Views
- 85
Virtual Tour Url
- https://my.matterport.com/show/?m=juTCQz7rzU7&brand=0&mls=1&
Water Source
- Public
Year Built
- 2015
Zoning Code
- PD
Listing Data ©2025 Pinellas/Central Pasco REALTOR® Organization
The information provided by this website is for the personal, non-commercial use of consumers and may not be used for any purpose other than to identify prospective properties consumers may be interested in purchasing.Display of MLS data is usually deemed reliable but is NOT guaranteed accurate.
Datafeed Last updated on July 12, 2025 @ 12:00 am
©2006-2025 brokerIDXsites.com - https://brokerIDXsites.com
Sign Up Now for Free!X
Call Direct: Brokerage Office: Mobile: 727.710.4938
Registration Benefits:
- New Listings & Price Reduction Updates sent directly to your email
- Create Your Own Property Search saved for your return visit.
- "Like" Listings and Create a Favorites List
* NOTICE: By creating your free profile, you authorize us to send you periodic emails about new listings that match your saved searches and related real estate information.If you provide your telephone number, you are giving us permission to call you in response to this request, even if this phone number is in the State and/or National Do Not Call Registry.
Already have an account? Login to your account.

