
- Jackie Lynn, Broker,GRI,MRP
- Acclivity Now LLC
- Signed, Sealed, Delivered...Let's Connect!
No Properties Found
- Home
- Property Search
- Search results
- 1023 Ohio Avenue, TAMPA, FL 33603
Property Photos
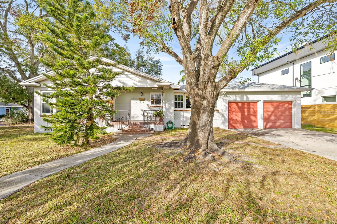

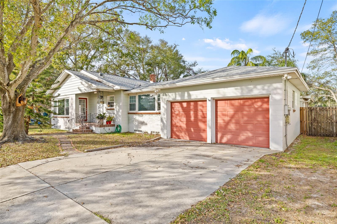
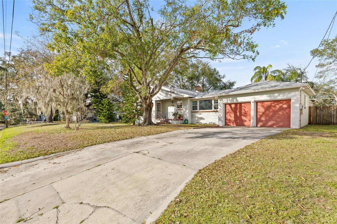
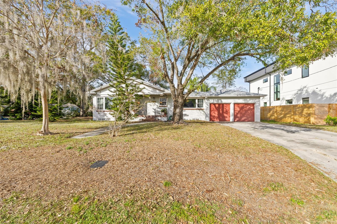
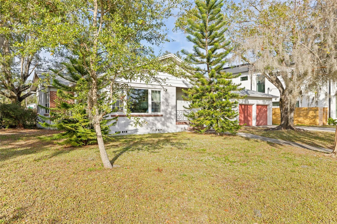
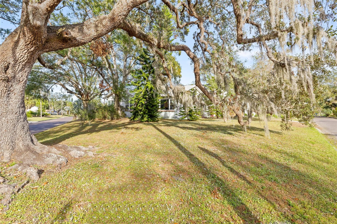
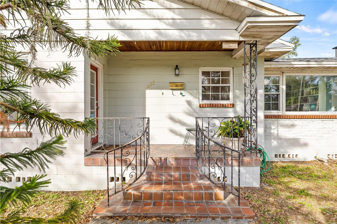
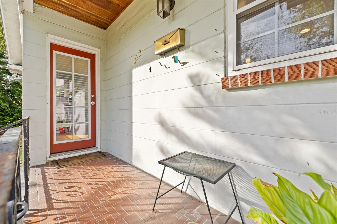
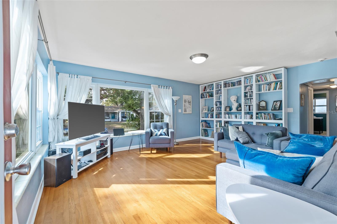
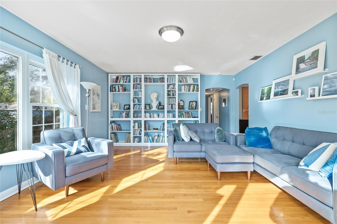
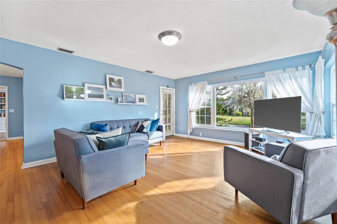
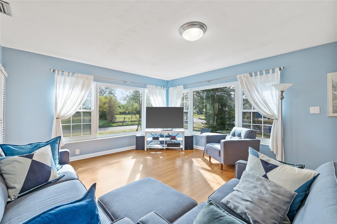
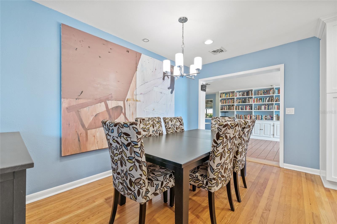
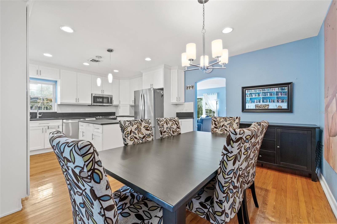
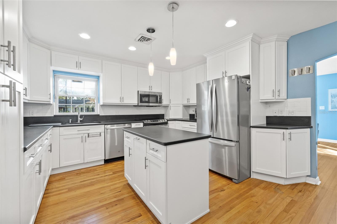
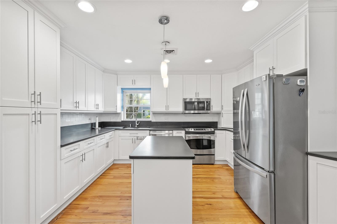
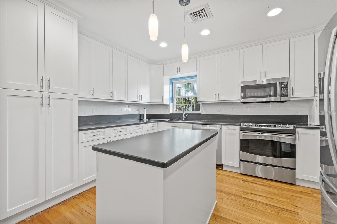
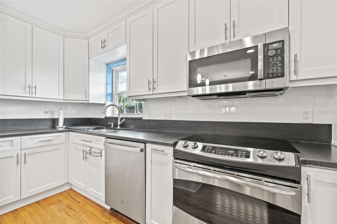
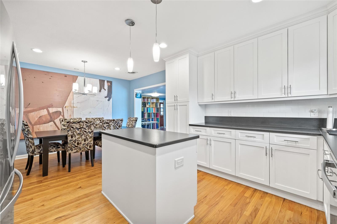
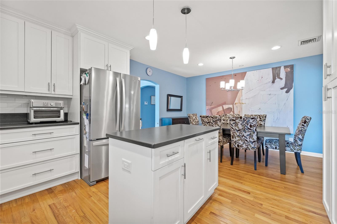
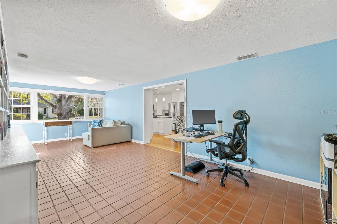
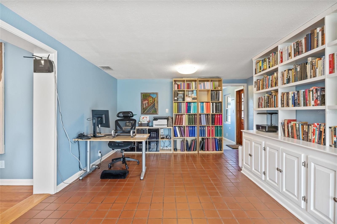
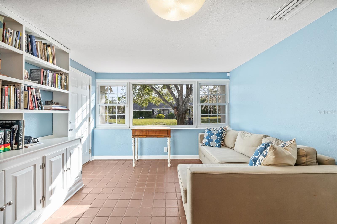
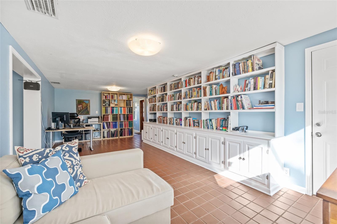
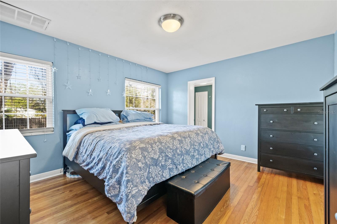
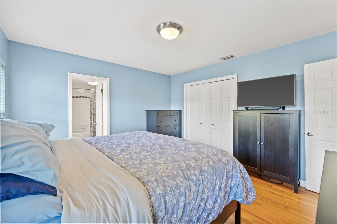
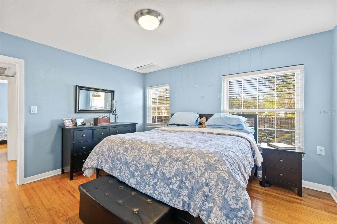
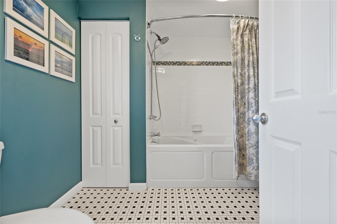
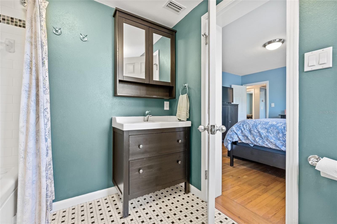
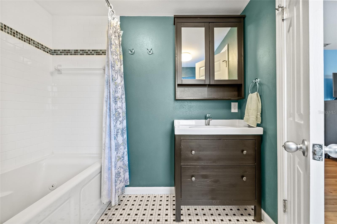
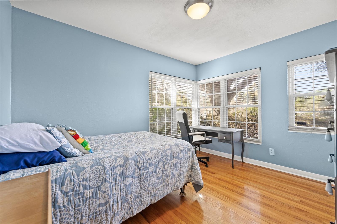
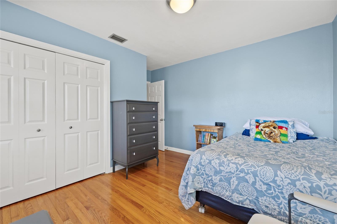
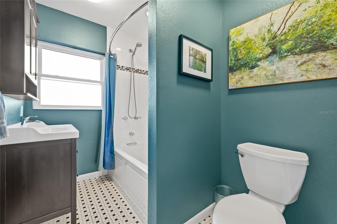
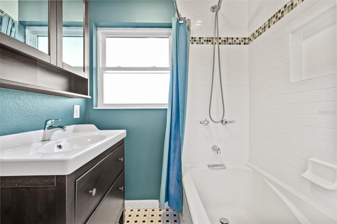
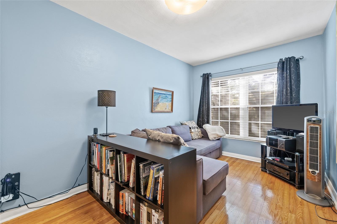
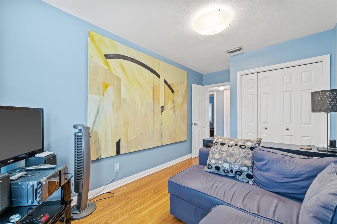
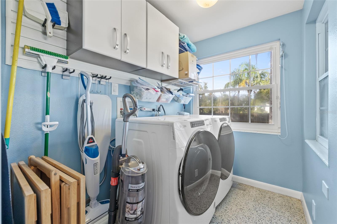
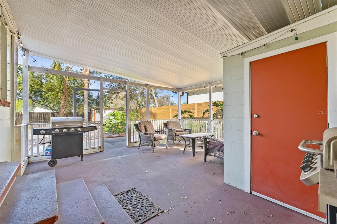
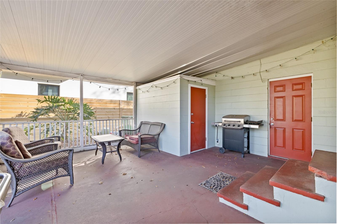
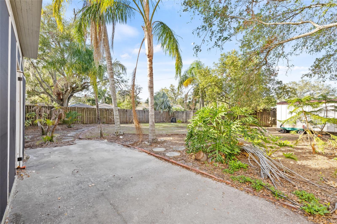
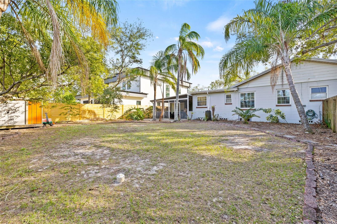
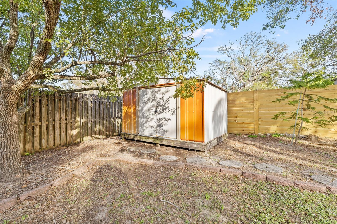
- MLS#: TB8358200 ( Residential Lease )
- Street Address: 1023 Ohio Avenue
- Viewed: 22
- Price: $3,750
- Price sqft: $1
- Waterfront: No
- Year Built: 1950
- Bldg sqft: 2745
- Bedrooms: 3
- Total Baths: 2
- Full Baths: 2
- Garage / Parking Spaces: 2
- Days On Market: 100
- Additional Information
- Geolocation: 27.9774 / -82.476
- County: HILLSBOROUGH
- City: TAMPA
- Zipcode: 33603
- Subdivision: Riverside North
- Elementary School: Graham HB
- Middle School: Stewart HB
- High School: Hillsborough HB
- Provided by: SMITH & ASSOCIATES REAL ESTATE
- Contact: Gail Underwood
- 813-839-3800

- DMCA Notice
-
DescriptionCharming Riverside Heights Home for Rent ~ Check out the updates! Fresh interior paint, updated light fixtures, and refreshed landscaping make this home move in ready and full of charm. Welcome to one of the most charming homes in Riverside Heights, now available for rent following a series of fresh upgrades! The home is currently being painted, refreshed, and professionally landscapedyoure welcome to drive by and check out the amazing location. Nestled on a brick lined corner lot under majestic oak trees, just one block east of the Hillsborough River and a short walk to Freedom and Plymouth Parks, this home offers the perfect blend of comfort and convenience. Ride your bike to Armature Works, Ulele, or take a quick drive to Downtown Tampa or Hyde Park Village. Inside, enjoy a warm and inviting living room with fresh paint, updated lighting, and gleaming hardwood floors. A second living space offers built in shelving and panoramic windows that fill the space with natural light. The spacious kitchen features a large island, stone countertops, and ample cabinetryideal for both casual meals and formal gatherings. A generous additional living area with rustic red clay tile and a floor to ceiling bookshelf wall makes a perfect Florida room, home office, or den. The primary bedroom includes hardwood floors, a built in closet, and an en suite bath with modern subway tile, ceramic flooring, and a jacuzzi style tub. Two additional bedrooms offer hardwood floors, built ins, and large windows, with a second full bath nearby. Additional Highlights: Dedicated laundry room with washer/dryer, cabinetry & shelving Attached garage with two doors and extra storage Covered porch overlooking a massive fenced backyard Large backyard storage shed New roof (2023), updated windows, new paint, light fixtures and more No flood zone and no flooding during recent storms Available ASAP! Dont miss this rare opportunity to live in one of Tampas most desirable neighborhoods.
Property Location and Similar Properties
All
Similar






Features
Appliances
- Dishwasher
- Disposal
- Electric Water Heater
- Microwave
- Range
- Refrigerator
Home Owners Association Fee
- 0.00
Carport Spaces
- 0.00
Close Date
- 0000-00-00
Cooling
- Central Air
Country
- US
Covered Spaces
- 0.00
Exterior Features
- Private Mailbox
- Storage
Flooring
- Ceramic Tile
- Wood
Furnished
- Unfurnished
Garage Spaces
- 2.00
Heating
- Central
- Electric
- Heat Pump
High School
- Hillsborough-HB
Insurance Expense
- 0.00
Interior Features
- Eat-in Kitchen
- Primary Bedroom Main Floor
- Solid Surface Counters
- Solid Wood Cabinets
- Stone Counters
- Thermostat
Levels
- One
Living Area
- 1751.00
Lot Features
- Corner Lot
- City Limits
- Irregular Lot
- Oversized Lot
- Street Brick
Middle School
- Stewart-HB
Area Major
- 33603 - Tampa / Seminole Heights
Net Operating Income
- 0.00
Occupant Type
- Vacant
Open Parking Spaces
- 0.00
Other Expense
- 0.00
Other Structures
- Shed(s)
Owner Pays
- Taxes
Parcel Number
- A-11-29-18-4HA-000021-00012.0
Parking Features
- Curb Parking
- Driveway
- Garage Door Opener
Pets Allowed
- Breed Restrictions
- Dogs OK
Property Condition
- Completed
Property Type
- Residential Lease
School Elementary
- Graham-HB
Sewer
- Public Sewer
Tenant Pays
- Cleaning Fee
- Re-Key Fee
Utilities
- Cable Available
- Cable Connected
- Electricity Available
- Electricity Connected
- Phone Available
- Public
- Sewer Available
- Sewer Connected
- Water Available
- Water Connected
View
- City
Views
- 22
Virtual Tour Url
- https://www.propertypanorama.com/instaview/stellar/TB8358200
Water Source
- Public
Year Built
- 1950
Listing Data ©2025 Pinellas/Central Pasco REALTOR® Organization
The information provided by this website is for the personal, non-commercial use of consumers and may not be used for any purpose other than to identify prospective properties consumers may be interested in purchasing.Display of MLS data is usually deemed reliable but is NOT guaranteed accurate.
Datafeed Last updated on June 15, 2025 @ 12:00 am
©2006-2025 brokerIDXsites.com - https://brokerIDXsites.com
Sign Up Now for Free!X
Call Direct: Brokerage Office: Mobile: 727.710.4938
Registration Benefits:
- New Listings & Price Reduction Updates sent directly to your email
- Create Your Own Property Search saved for your return visit.
- "Like" Listings and Create a Favorites List
* NOTICE: By creating your free profile, you authorize us to send you periodic emails about new listings that match your saved searches and related real estate information.If you provide your telephone number, you are giving us permission to call you in response to this request, even if this phone number is in the State and/or National Do Not Call Registry.
Already have an account? Login to your account.

