
- Jackie Lynn, Broker,GRI,MRP
- Acclivity Now LLC
- Signed, Sealed, Delivered...Let's Connect!
No Properties Found
- Home
- Property Search
- Search results
- 3598 10th Street Ne, ST PETERSBURG, FL 33704
Property Photos
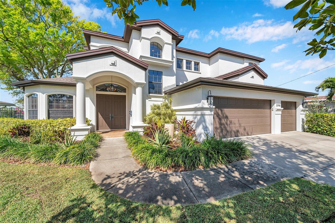

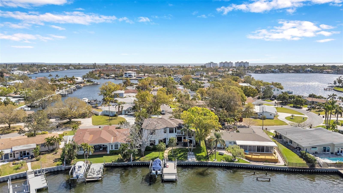
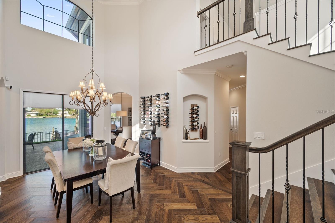
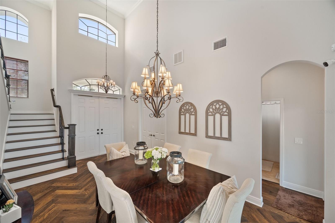
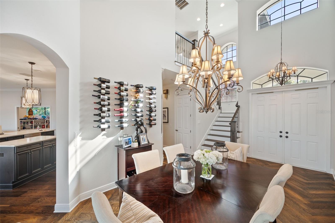
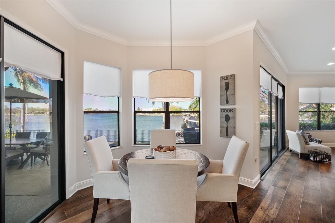
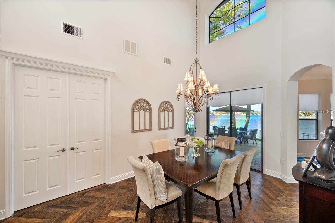
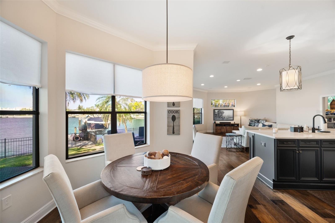
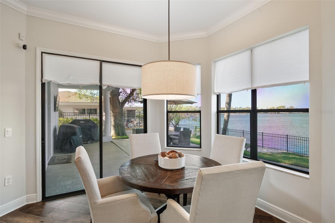
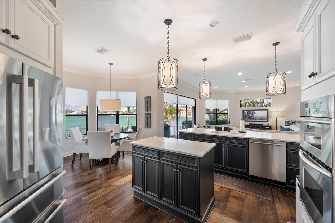
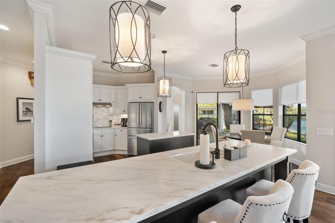
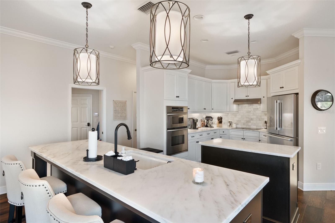
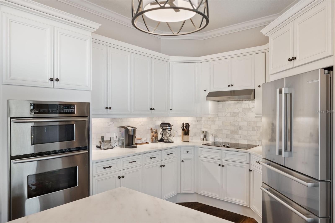
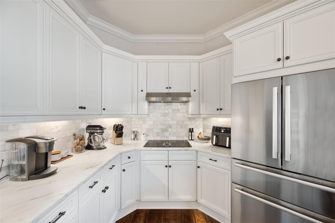
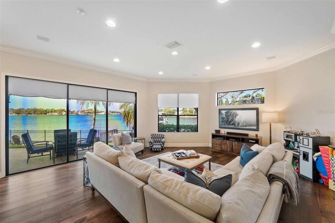
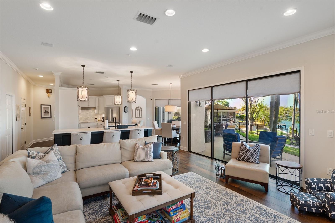
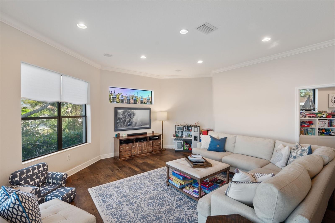
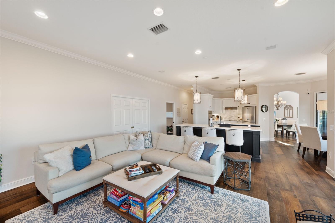
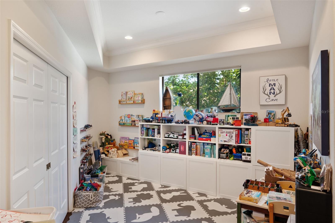
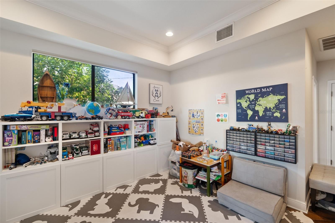
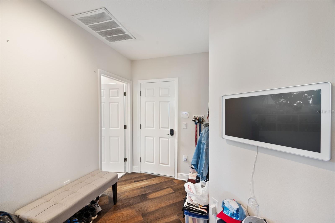
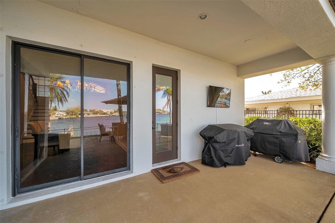
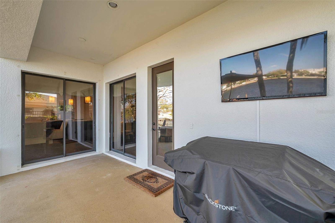
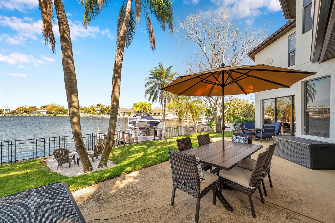
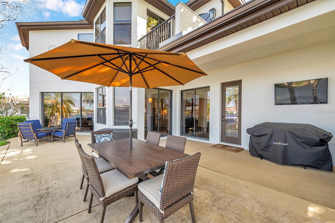
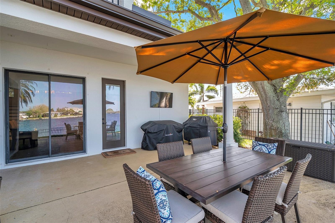
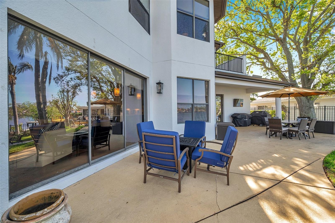
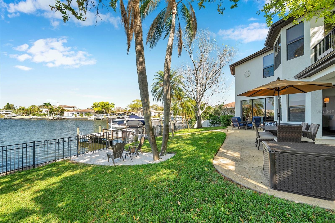
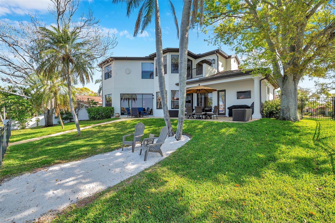
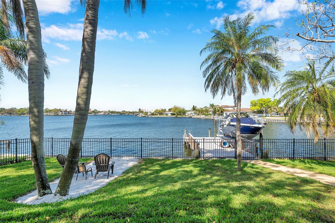
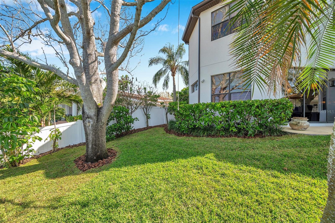
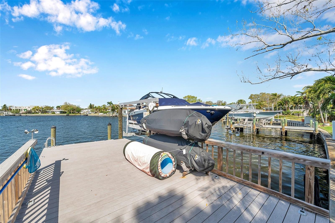
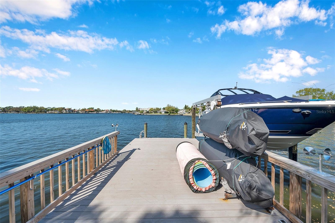
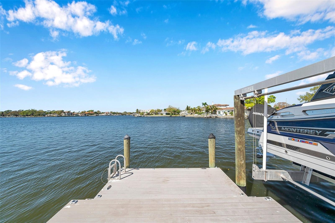
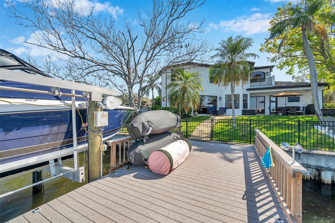
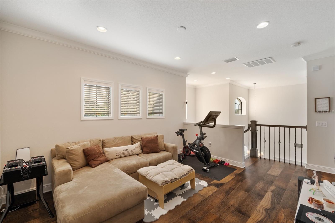
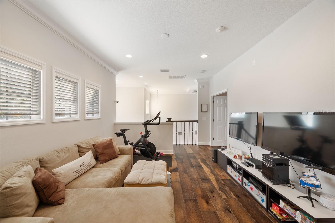
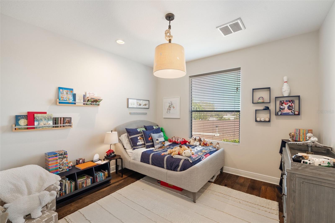
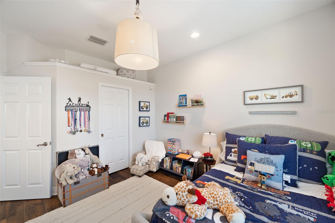
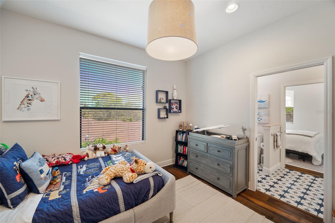
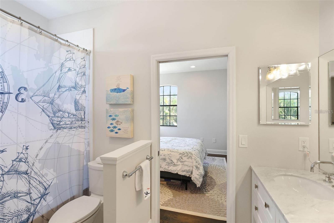
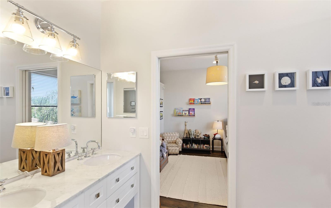
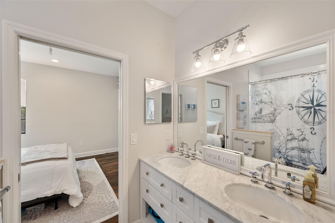
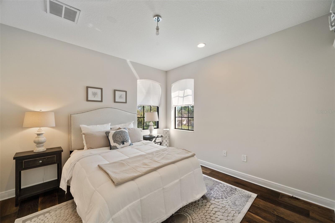
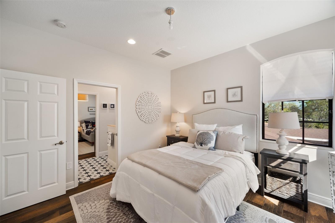
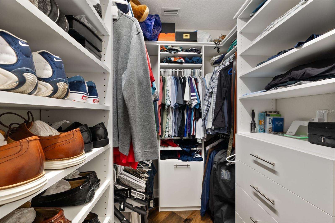
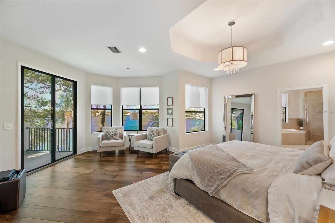
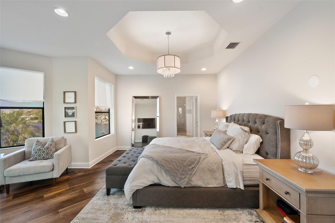
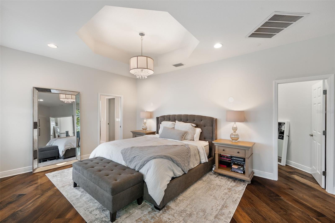
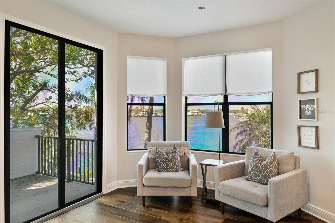
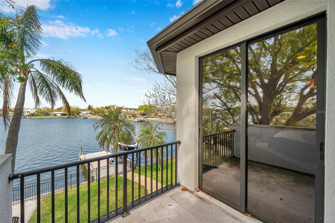
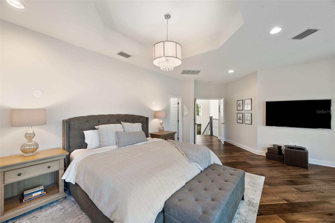
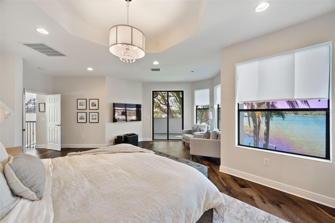
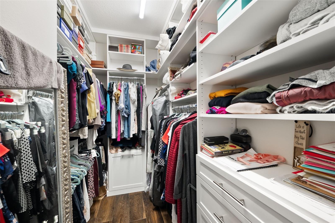
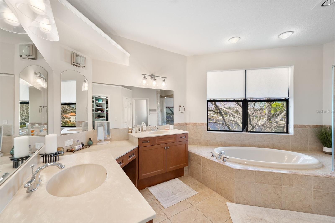
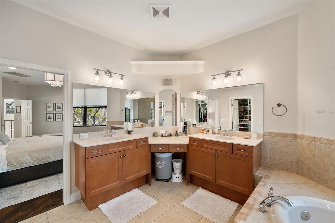
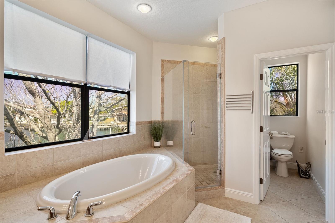
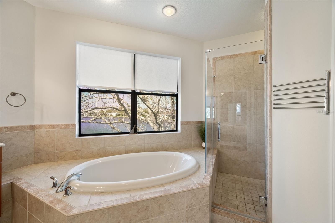
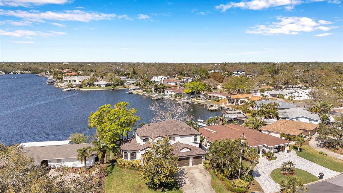
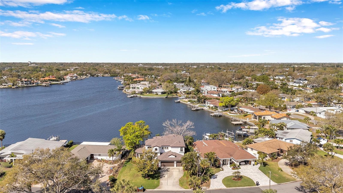
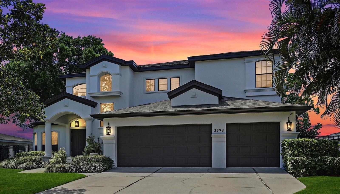
- MLS#: TB8357670 ( Residential )
- Street Address: 3598 10th Street Ne
- Viewed: 76
- Price: $2,495,000
- Price sqft: $616
- Waterfront: Yes
- Wateraccess: Yes
- Waterfront Type: Bay/Harbor,Bayou,Canal - Saltwater,Intracoastal Waterway
- Year Built: 2005
- Bldg sqft: 4053
- Bedrooms: 4
- Total Baths: 3
- Full Baths: 3
- Garage / Parking Spaces: 3
- Days On Market: 97
- Additional Information
- Geolocation: 27.8046 / -82.6203
- County: PINELLAS
- City: ST PETERSBURG
- Zipcode: 33704
- Subdivision: North East Park Shores
- Provided by: CHARLES RUTENBERG REALTY INC
- Contact: Bryan Belcher
- 727-538-9200

- DMCA Notice
-
DescriptionSoaring 20ft ceilings combined with breathtaking water views from the moment you enter this custom built Costanza Home will immediately put this home at the top of your list! This home was methodically designed to highlight the incredible one of a kind water view from almost every room in the home. Recent enhancements in the last few years have elevated the style which is sure to impress the most discerning of Buyers as well as many modern smart modifications throughout. New engineered hardwood floors throughout the home. Stunning Danby Marble countertops are a luxurious upgrade to an already gorgeous kitchen. The Living room off of the kitchen with custom crown molding and breathtaking open water views. Spacious primary bedroom features a private sitting area and a balcony, dual walk in closets created by Closets By Design, impressive water views with gorgeous sunsets. The 3 car garage leads to the owners entry with a mud room and flex space that is currently being used as a playroom. Upstairs, the open loft / media room provides a second flexible space to be enjoyed by everyone in the home. The remaining two upstairs bedrooms share an updated Jack and Jill bathroom. The first floor office can also be used as a guest bedroom steps away from the downstairs full bathroom. Updates include New (2021) high efficiency Trane HVAC system including new upstairs ductwork, new insulation (r38) and a smart thermostat. New 34 x 12 dock with lower landing for easy kayak launch or boat loading, pilings, and refurbished 10k lb lift (2022). Professional Full House Exterior & Interior Paint (2022). Concrete / Vinyl seawall engineered for ease in adding a pool if desired. GE washer and dryer (2021). New Roof (2024), This high and dry home sits at an 8.8 ft elevation and did not sustain any flood water from Hurricane Helene. Current Flood Policy is $843 a year. Please call today to schedule a private showing. POOL Rendering available upon request.
Property Location and Similar Properties
All
Similar






Features
Waterfront Description
- Bay/Harbor
- Bayou
- Canal - Saltwater
- Intracoastal Waterway
Appliances
- Built-In Oven
- Convection Oven
- Cooktop
- Dishwasher
- Disposal
- Dryer
- Electric Water Heater
- Microwave
- Range Hood
- Refrigerator
- Washer
Home Owners Association Fee
- 0.00
Carport Spaces
- 0.00
Close Date
- 0000-00-00
Cooling
- Central Air
Country
- US
Covered Spaces
- 0.00
Exterior Features
- Rain Gutters
Flooring
- Ceramic Tile
- Hardwood
Garage Spaces
- 3.00
Heating
- Central
- Electric
Insurance Expense
- 0.00
Interior Features
- Ceiling Fans(s)
- High Ceilings
- Stone Counters
- Walk-In Closet(s)
Legal Description
- NORTH EAST PARK SHORES BLK 6
- LOT 24
Levels
- Two
Living Area
- 3197.00
Lot Features
- City Limits
Area Major
- 33704 - St Pete/Euclid
Net Operating Income
- 0.00
Occupant Type
- Owner
Open Parking Spaces
- 0.00
Other Expense
- 0.00
Parcel Number
- 05-31-17-60588-006-0240
Property Type
- Residential
Roof
- Shingle
Sewer
- Public Sewer
Tax Year
- 2024
Township
- 31
Utilities
- Cable Available
- Electricity Connected
- Sewer Connected
View
- Water
Views
- 76
Virtual Tour Url
- https://www.propertypanorama.com/instaview/stellar/TB8357670
Water Source
- Public
Year Built
- 2005
Listing Data ©2025 Pinellas/Central Pasco REALTOR® Organization
The information provided by this website is for the personal, non-commercial use of consumers and may not be used for any purpose other than to identify prospective properties consumers may be interested in purchasing.Display of MLS data is usually deemed reliable but is NOT guaranteed accurate.
Datafeed Last updated on June 11, 2025 @ 12:00 am
©2006-2025 brokerIDXsites.com - https://brokerIDXsites.com
Sign Up Now for Free!X
Call Direct: Brokerage Office: Mobile: 727.710.4938
Registration Benefits:
- New Listings & Price Reduction Updates sent directly to your email
- Create Your Own Property Search saved for your return visit.
- "Like" Listings and Create a Favorites List
* NOTICE: By creating your free profile, you authorize us to send you periodic emails about new listings that match your saved searches and related real estate information.If you provide your telephone number, you are giving us permission to call you in response to this request, even if this phone number is in the State and/or National Do Not Call Registry.
Already have an account? Login to your account.

