
- Jackie Lynn, Broker,GRI,MRP
- Acclivity Now LLC
- Signed, Sealed, Delivered...Let's Connect!
No Properties Found
- Home
- Property Search
- Search results
- 7403 Edgemere Road, TAMPA, FL 33625
Property Photos
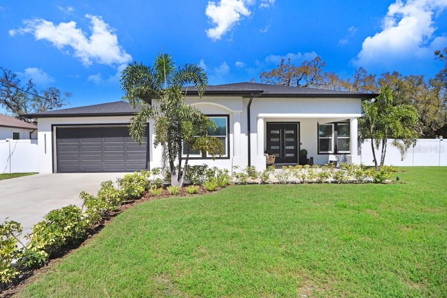

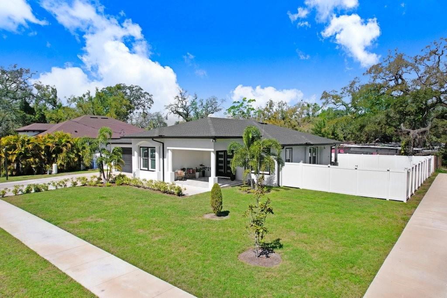
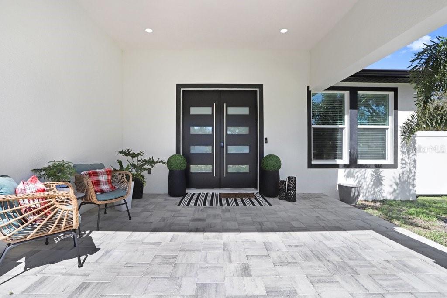
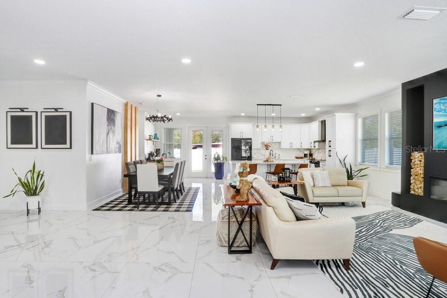
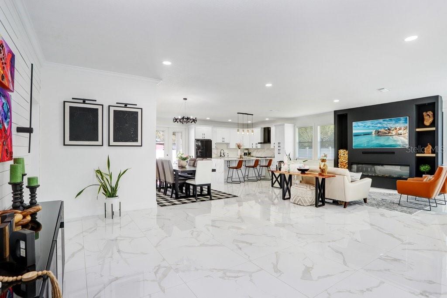
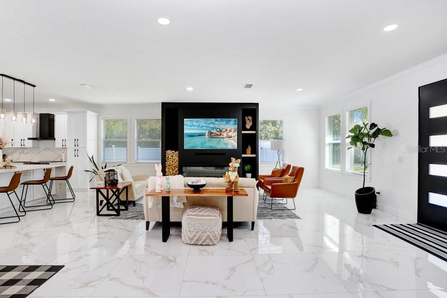
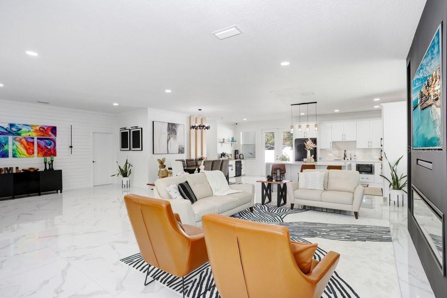
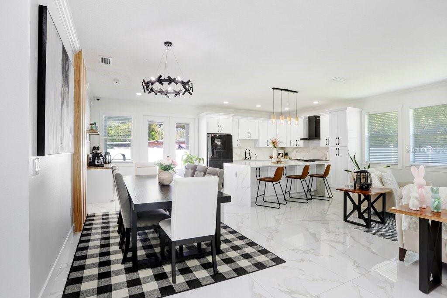
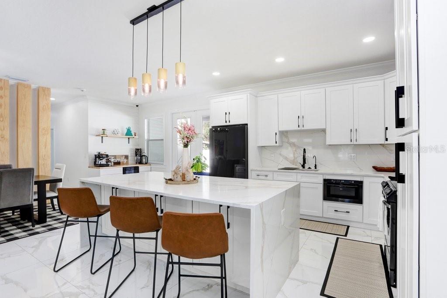
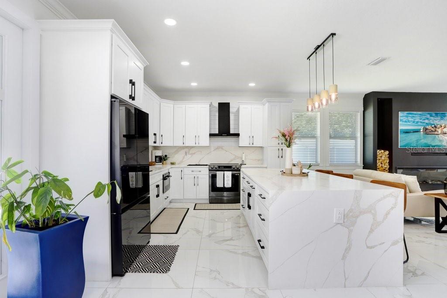
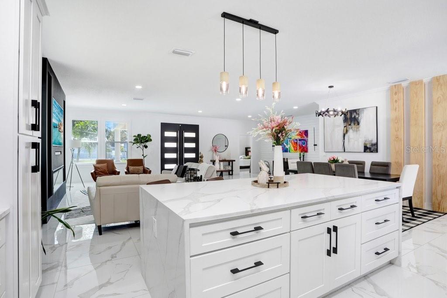
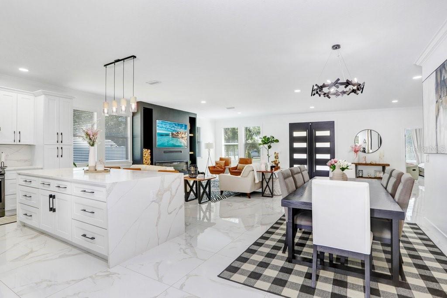
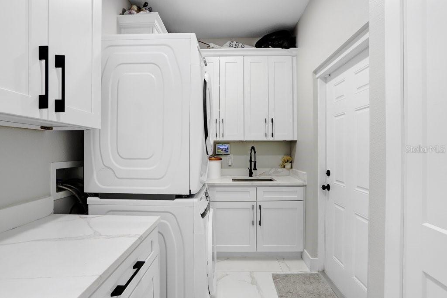
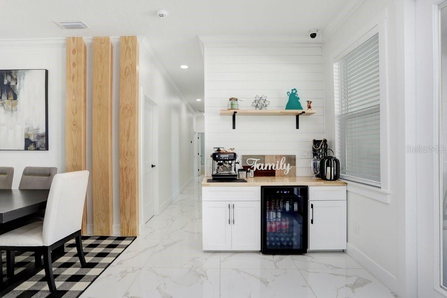
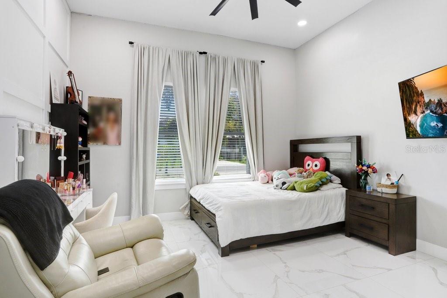
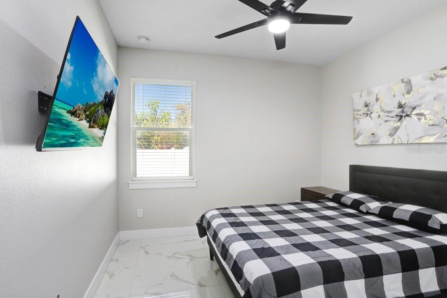
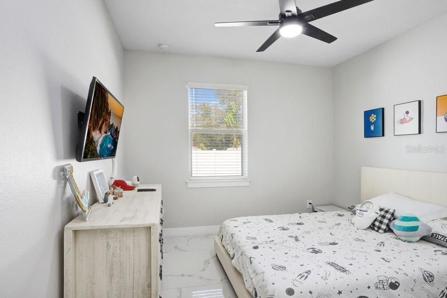
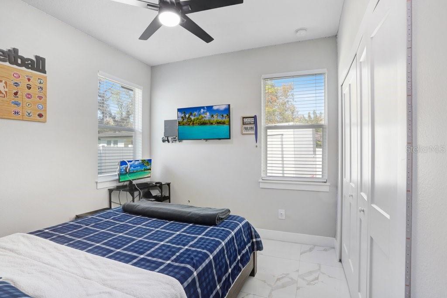
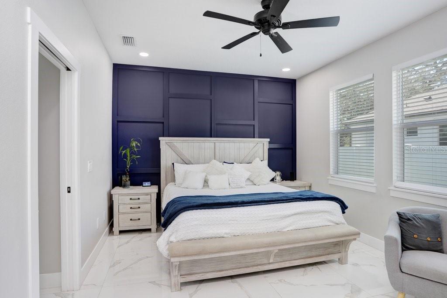
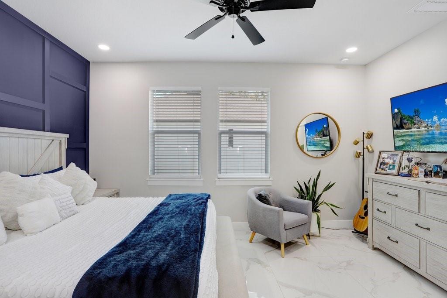
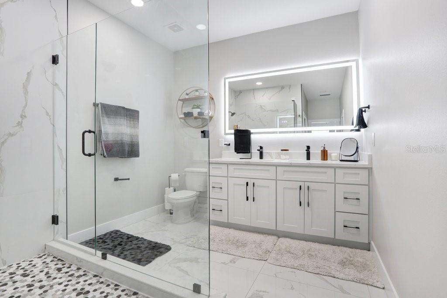
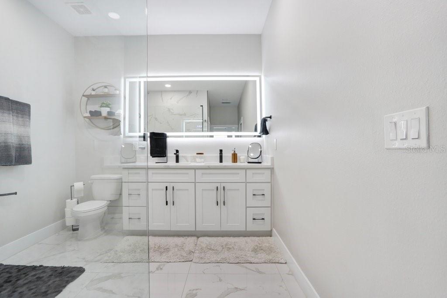
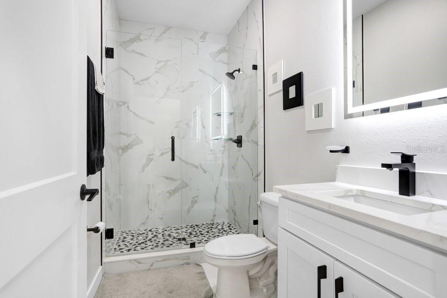
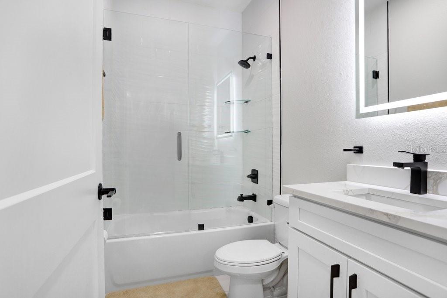
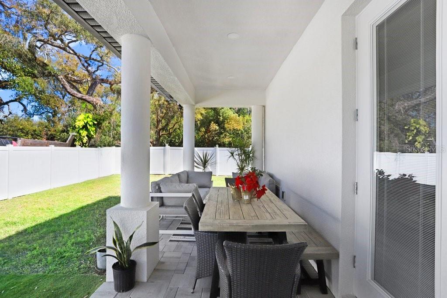
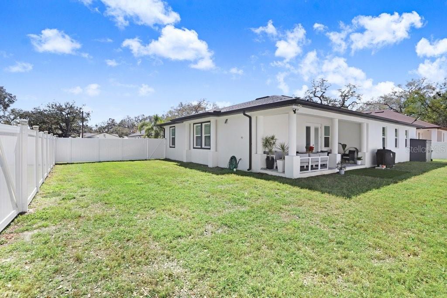
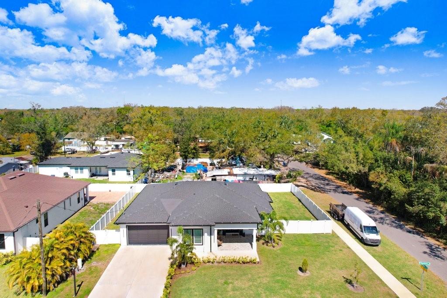
- MLS#: TB8357518 ( Residential )
- Street Address: 7403 Edgemere Road
- Viewed: 27
- Price: $785,000
- Price sqft: $236
- Waterfront: No
- Year Built: 2023
- Bldg sqft: 3328
- Bedrooms: 5
- Total Baths: 3
- Full Baths: 3
- Garage / Parking Spaces: 2
- Days On Market: 117
- Additional Information
- Geolocation: 28.0685 / -82.5683
- County: HILLSBOROUGH
- City: TAMPA
- Zipcode: 33625
- Subdivision: Manhattan Park
- Provided by: REDFIN CORPORATION
- Contact: Kevin Mize
- 617-458-2883

- DMCA Notice
-
DescriptionWelcome to this stunning modern home! This exclusive 5 bedroom, 3 bathroom residence boasts a spacious open floor plan, high end finishes and tons of upgradesall with NO HOA and NO CDD! Enjoy the luxury feel of tile flooring throughout, creating a sleek and elegant ambiance. The expansive family room is perfect for relaxation or hosting gatherings, making it a true centerpiece of the home. As you walk through the impressive double doors you will be overwhelmed with that feeling of "WOW"! At the front of the home you will find a large room perfect for a bedroom or use it as an office/den. Also off of the family room is the expansive laundry room complete with cabinets and quartz counters. The open kitchen will make any chef smile! Complete with quartz counters, upgraded appliances, ducted ventilation hood, custom backsplash and separate coffee bar. As you continue toward the back of the home, you will find 3 more bedrooms, 2 more bathrooms and the primary suite and ensuite complete with large walk in shower, dual sinks and walk in closet. The The entire property is fenced in for privacy. Located in a prime central location, youre just 15 20 minutes from Downtown Tampa, Midtown, the Westshore District, Tampa International Airport, top shopping destinations like International and Westshore Mall, and even the stunning Florida beaches. Best of all, Citrus Park Mall is only 2 minutes away! Dont miss out on this private and unique modern homeschedule your showing today!
Property Location and Similar Properties
All
Similar






Features
Appliances
- Dishwasher
- Disposal
- Microwave
- Range
- Refrigerator
Home Owners Association Fee
- 0.00
Carport Spaces
- 0.00
Close Date
- 0000-00-00
Cooling
- Central Air
Country
- US
Covered Spaces
- 0.00
Exterior Features
- Dog Run
- French Doors
- Private Mailbox
- Sidewalk
Flooring
- Tile
- Travertine
Garage Spaces
- 2.00
Heating
- Central
- Electric
Insurance Expense
- 0.00
Interior Features
- Ceiling Fans(s)
- Crown Molding
- Dry Bar
- High Ceilings
- Kitchen/Family Room Combo
- Living Room/Dining Room Combo
- Open Floorplan
- Primary Bedroom Main Floor
- Solid Surface Counters
- Walk-In Closet(s)
Legal Description
- MANHATTAN PARK LOTS 21 AND 22 BLOCK 9
Levels
- One
Living Area
- 2529.00
Area Major
- 33625 - Tampa / Carrollwood
Net Operating Income
- 0.00
Occupant Type
- Owner
Open Parking Spaces
- 0.00
Other Expense
- 0.00
Parcel Number
- U-11-28-17-03S-000009-00021.0
Property Type
- Residential
Roof
- Shingle
Sewer
- Septic Tank
Tax Year
- 2024
Township
- 28
Utilities
- Cable Connected
- Electricity Connected
- Sewer Connected
- Water Connected
Views
- 27
Virtual Tour Url
- https://www.propertypanorama.com/instaview/stellar/TB8357518
Water Source
- Well
Year Built
- 2023
Zoning Code
- CPV-D-2
Listing Data ©2025 Pinellas/Central Pasco REALTOR® Organization
The information provided by this website is for the personal, non-commercial use of consumers and may not be used for any purpose other than to identify prospective properties consumers may be interested in purchasing.Display of MLS data is usually deemed reliable but is NOT guaranteed accurate.
Datafeed Last updated on June 30, 2025 @ 12:00 am
©2006-2025 brokerIDXsites.com - https://brokerIDXsites.com
Sign Up Now for Free!X
Call Direct: Brokerage Office: Mobile: 727.710.4938
Registration Benefits:
- New Listings & Price Reduction Updates sent directly to your email
- Create Your Own Property Search saved for your return visit.
- "Like" Listings and Create a Favorites List
* NOTICE: By creating your free profile, you authorize us to send you periodic emails about new listings that match your saved searches and related real estate information.If you provide your telephone number, you are giving us permission to call you in response to this request, even if this phone number is in the State and/or National Do Not Call Registry.
Already have an account? Login to your account.

