
- Jackie Lynn, Broker,GRI,MRP
- Acclivity Now LLC
- Signed, Sealed, Delivered...Let's Connect!
No Properties Found
- Home
- Property Search
- Search results
- 2153 Broadway View Avenue, BRANDON, FL 33510
Property Photos
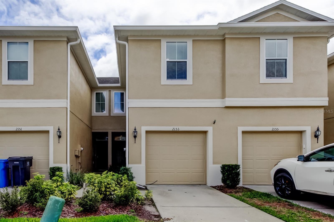

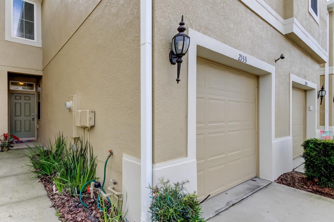
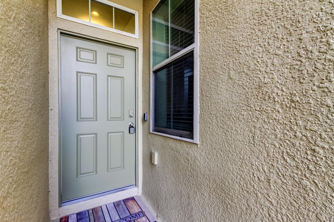
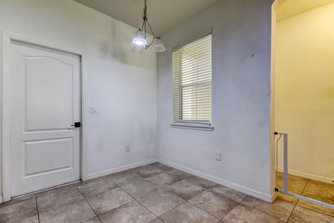
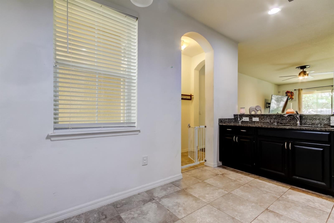
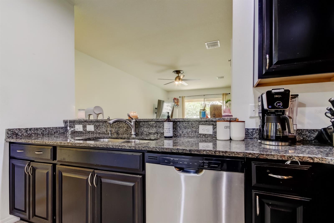
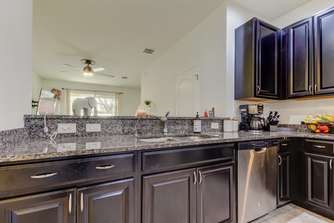
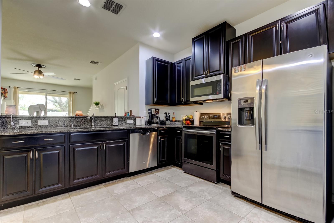
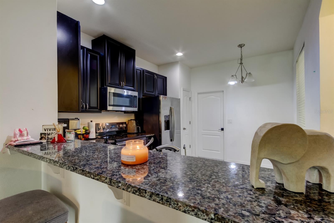
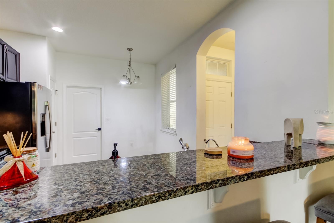
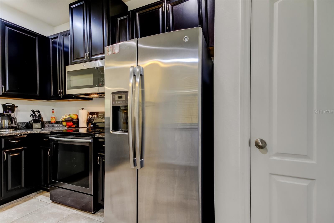
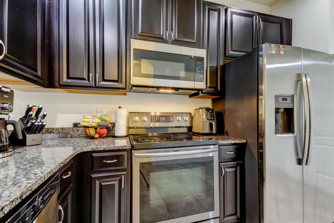
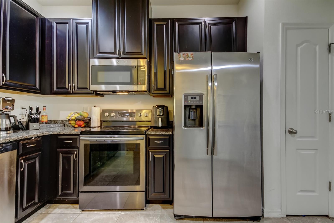
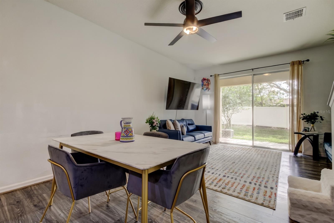
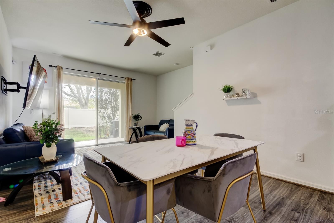
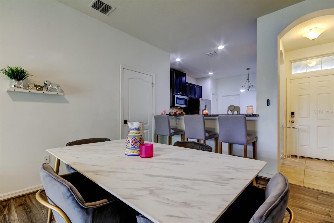
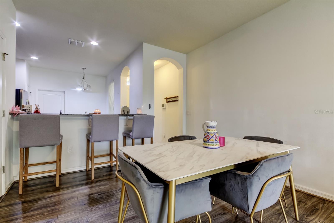
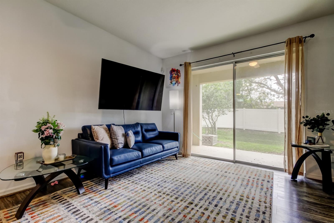
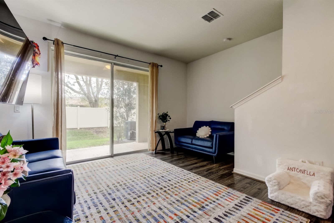
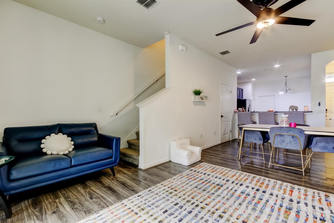
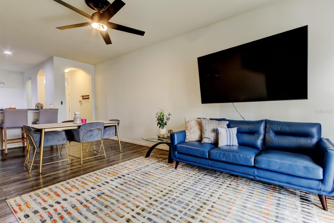
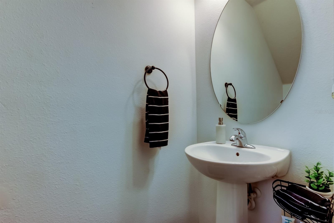
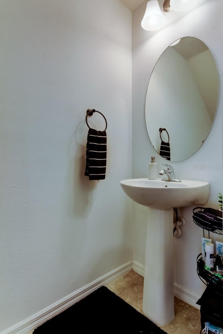
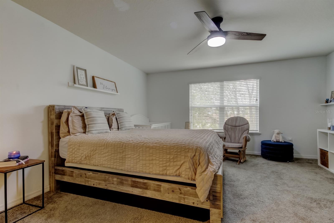
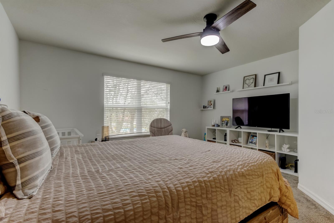
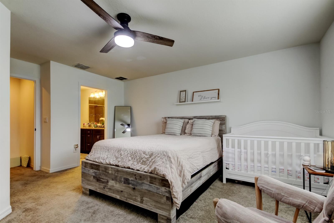
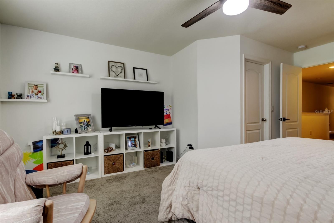
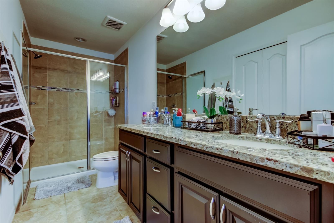
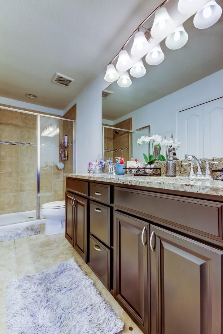
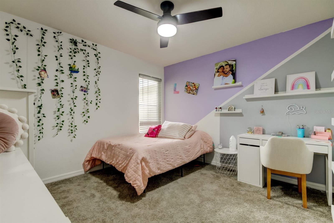
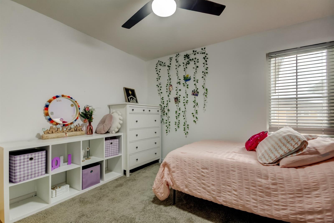
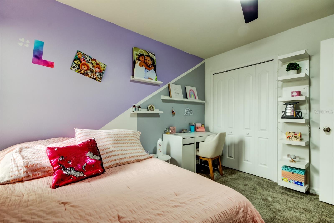
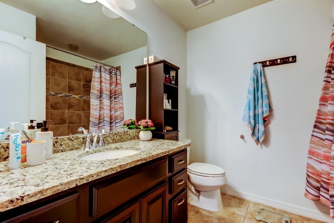
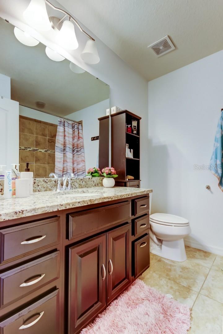
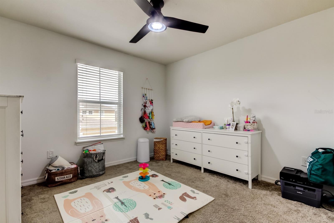
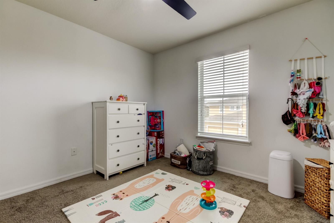
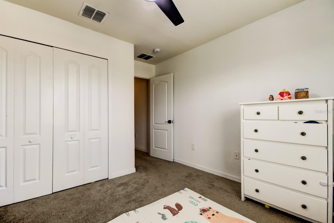
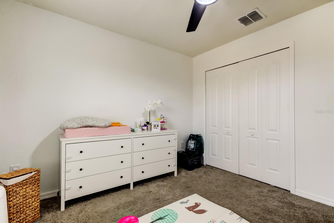
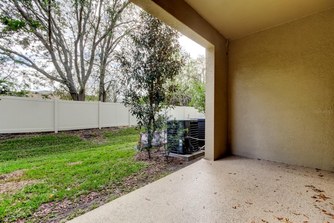
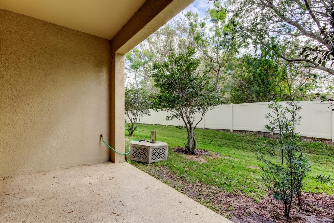
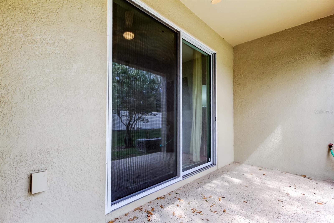
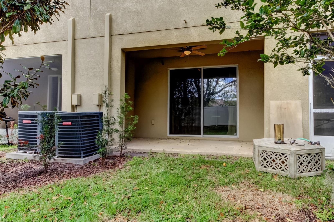
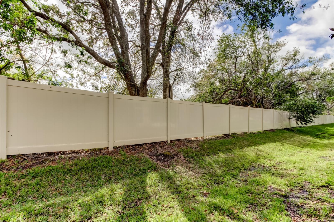
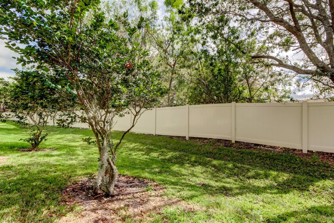
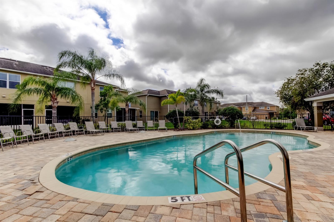
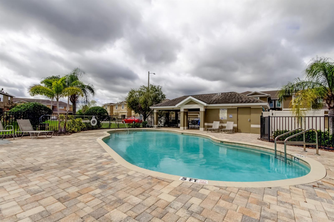


- MLS#: TB8356494 ( Residential )
- Street Address: 2153 Broadway View Avenue
- Viewed: 84
- Price: $285,000
- Price sqft: $147
- Waterfront: No
- Year Built: 2017
- Bldg sqft: 1936
- Bedrooms: 3
- Total Baths: 3
- Full Baths: 2
- 1/2 Baths: 1
- Garage / Parking Spaces: 1
- Days On Market: 133
- Additional Information
- Geolocation: 27.9698 / -82.3205
- County: HILLSBOROUGH
- City: BRANDON
- Zipcode: 33510
- Subdivision: Broadway Centre Twnhms
- Elementary School: Schmidt HB
- Middle School: McLane HB
- High School: Armwood HB
- Provided by: CENTURY 21 BE3
- Contact: Cesar Carnaque
- 727-596-1811

- DMCA Notice
-
Description*** Price Improvement Seller Motivated*** If you are looking for the perfect place to call home, this might be it! This three bedroom, two and a half bath home has the open concept living you may be looking for. The home has vinyl plank flooring on the lower level and carpeting throughout the second floor. The kitchen has upgraded tile backsplash, countertops and stainless steel appliances. There is also a reverse osmosis system in the kitchen for hydration and a water softener system that let's step out of the shower feeling soft, fresh and clean. The open concept of the lower level starts at the kitchen and goes through to the sliding glass doors that open to your private covered lanai. The second floor has the primary bedroom with an en suite, along with two more bedrooms and a bathroom, and the laundry room. When you're not relaxing by the large community pool, there are plenty of things to do in the Tampa Bay area shopping, restaurants, concerts, museums, sporting events, national theme parks, beaches, and much more! Call today to schedule your private tour and make this beautiful home yours!
Property Location and Similar Properties
All
Similar





Features
Appliances
- Dishwasher
- Disposal
- Dryer
- Microwave
- Range
- Refrigerator
- Washer
- Water Softener
- Whole House R.O. System
Association Amenities
- Pool
Home Owners Association Fee
- 220.00
Home Owners Association Fee Includes
- Pool
- Maintenance Structure
- Maintenance Grounds
- Pest Control
- Trash
- Water
Association Name
- Greenacre Properties INC
Association Phone
- 813-600-1100
Carport Spaces
- 0.00
Close Date
- 0000-00-00
Cooling
- Central Air
Country
- US
Covered Spaces
- 0.00
Exterior Features
- Lighting
- Rain Gutters
- Sidewalk
- Sliding Doors
Flooring
- Carpet
- Hardwood
- Tile
Garage Spaces
- 1.00
Heating
- Central
High School
- Armwood-HB
Insurance Expense
- 0.00
Interior Features
- Eat-in Kitchen
- High Ceilings
- Open Floorplan
- PrimaryBedroom Upstairs
- Stone Counters
- Thermostat
- Window Treatments
Legal Description
- BROADWAY CENTRE TOWNHOMES LOT 3 BLOCK 6
Levels
- Two
Living Area
- 1536.00
Lot Features
- Landscaped
Middle School
- McLane-HB
Area Major
- 33510 - Brandon
Net Operating Income
- 0.00
Occupant Type
- Owner
Open Parking Spaces
- 0.00
Other Expense
- 0.00
Parcel Number
- U-08-29-20-9X6-000006-00003.0
Parking Features
- Garage Door Opener
Pets Allowed
- Yes
Pool Features
- In Ground
Property Condition
- Completed
Property Type
- Residential
Roof
- Shingle
School Elementary
- Schmidt-HB
Sewer
- Public Sewer
Style
- Contemporary
Tax Year
- 2024
Township
- 29
Utilities
- Cable Available
- Electricity Available
- Water Available
Views
- 84
Virtual Tour Url
- https://www.propertypanorama.com/instaview/stellar/TB8356494
Water Source
- Public
Year Built
- 2017
Zoning Code
- IPD-1
Listing Data ©2025 Pinellas/Central Pasco REALTOR® Organization
The information provided by this website is for the personal, non-commercial use of consumers and may not be used for any purpose other than to identify prospective properties consumers may be interested in purchasing.Display of MLS data is usually deemed reliable but is NOT guaranteed accurate.
Datafeed Last updated on July 13, 2025 @ 12:00 am
©2006-2025 brokerIDXsites.com - https://brokerIDXsites.com
Sign Up Now for Free!X
Call Direct: Brokerage Office: Mobile: 727.710.4938
Registration Benefits:
- New Listings & Price Reduction Updates sent directly to your email
- Create Your Own Property Search saved for your return visit.
- "Like" Listings and Create a Favorites List
* NOTICE: By creating your free profile, you authorize us to send you periodic emails about new listings that match your saved searches and related real estate information.If you provide your telephone number, you are giving us permission to call you in response to this request, even if this phone number is in the State and/or National Do Not Call Registry.
Already have an account? Login to your account.

