
- Jackie Lynn, Broker,GRI,MRP
- Acclivity Now LLC
- Signed, Sealed, Delivered...Let's Connect!
No Properties Found
- Home
- Property Search
- Search results
- 30 Stanton Circle, OLDSMAR, FL 34677
Property Photos
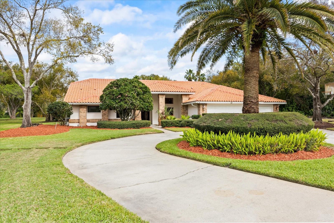

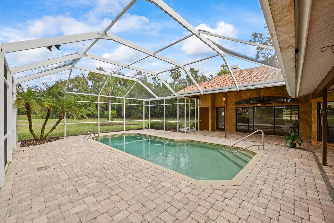
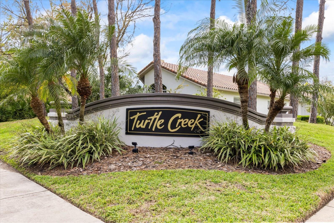
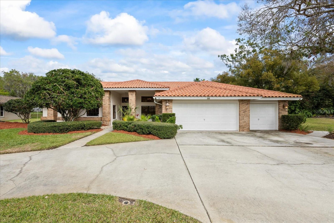
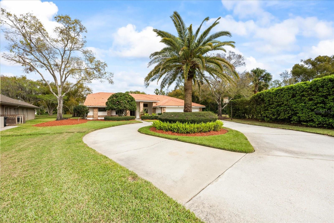
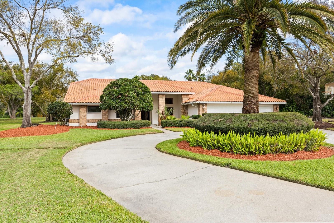
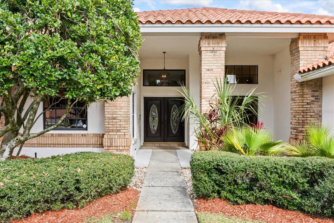
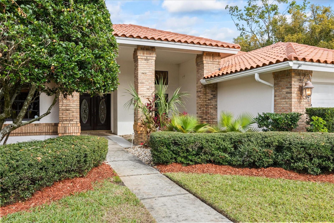
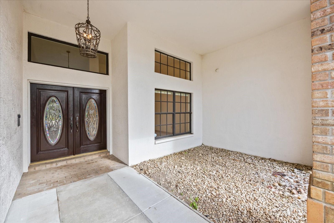
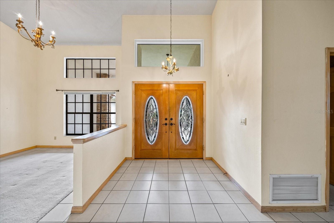
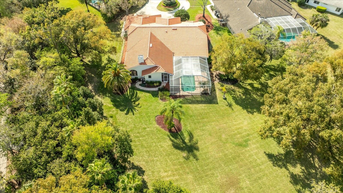
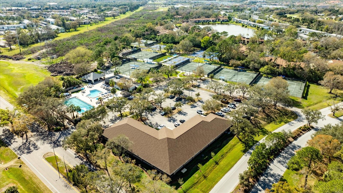
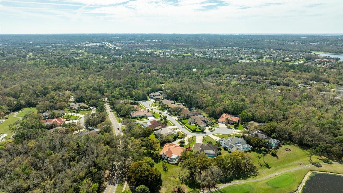
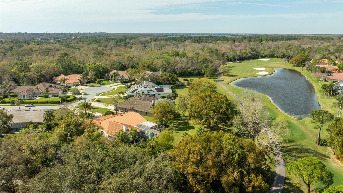
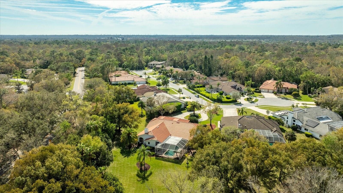
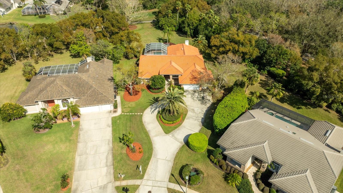
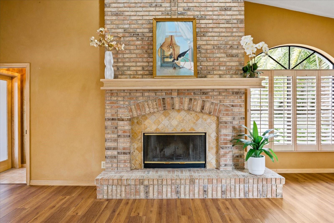
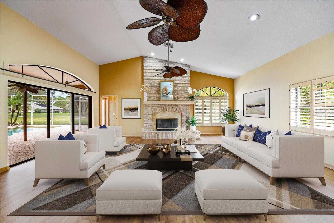
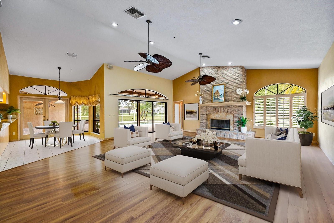
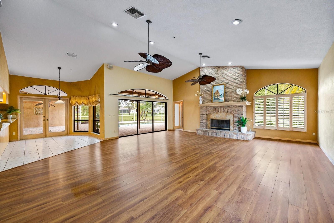
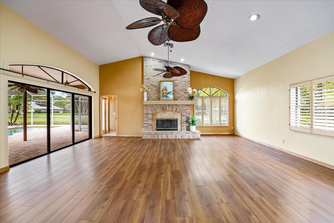
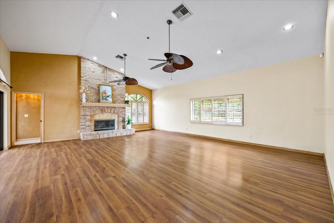
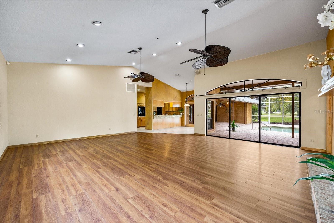
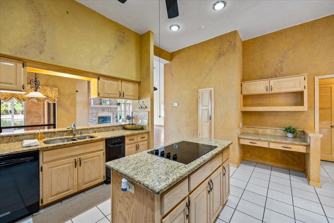
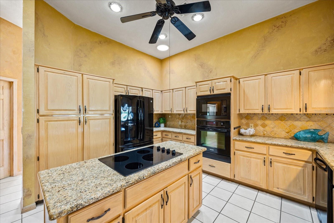
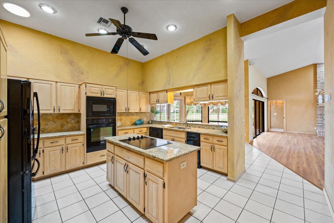
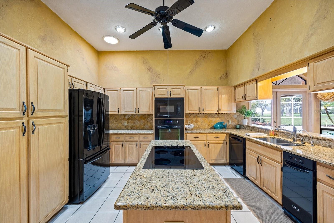
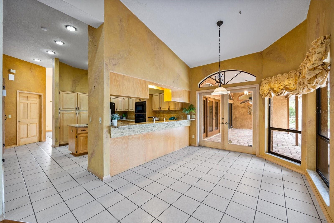
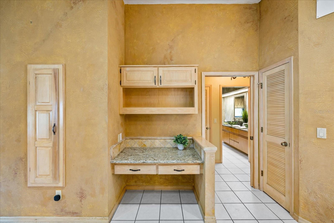
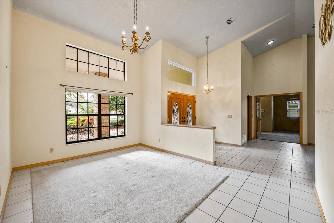
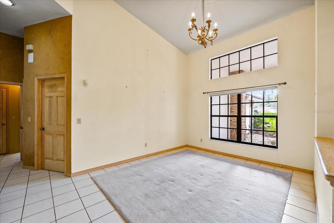
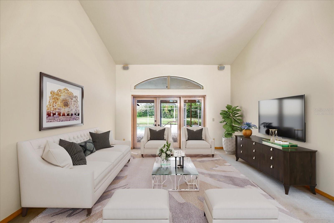
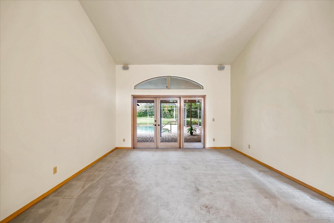
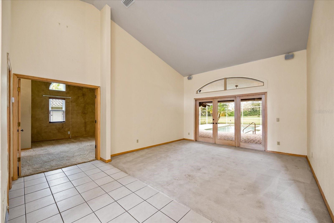
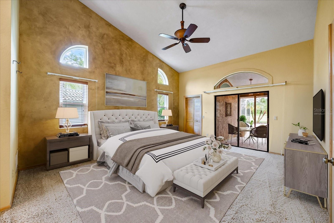
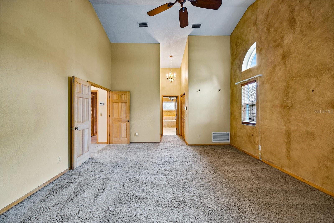
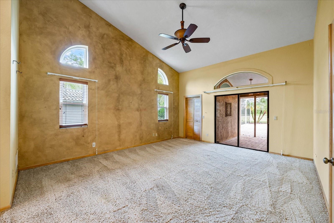
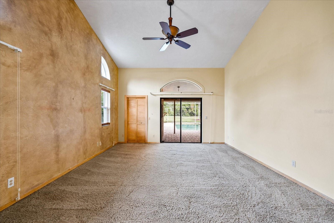
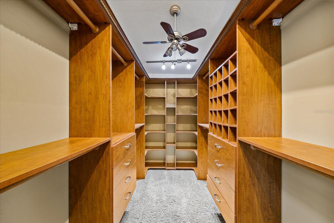
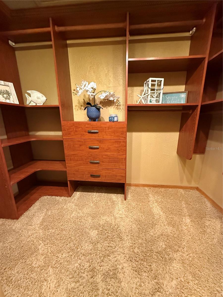
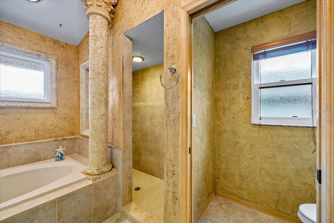
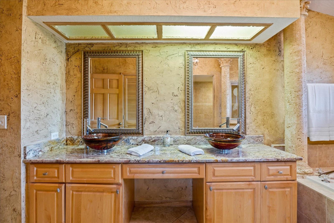
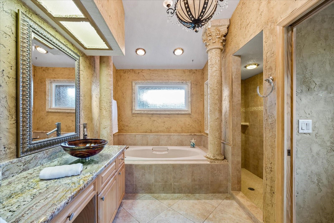
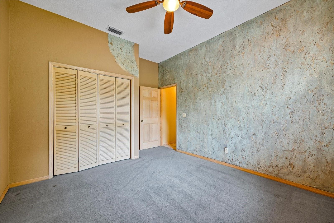
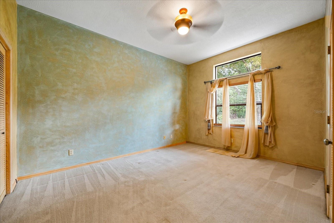
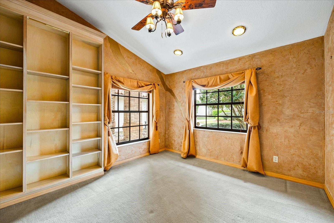
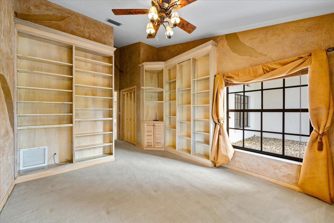
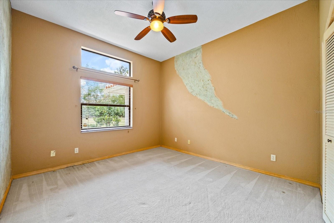
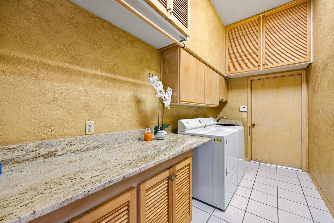
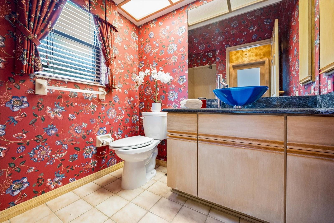
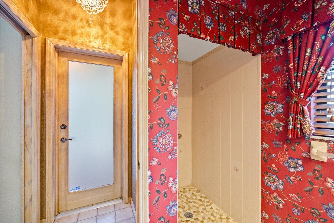
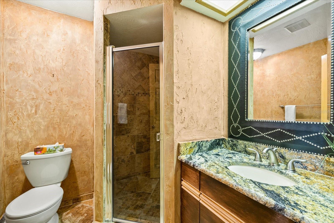
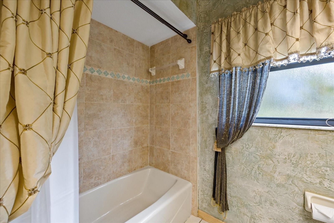
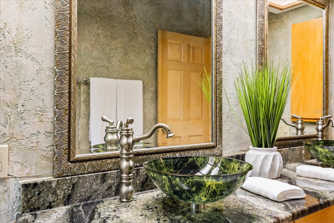
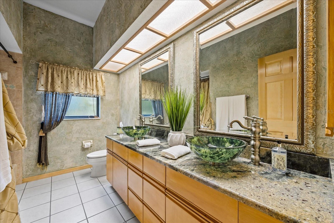
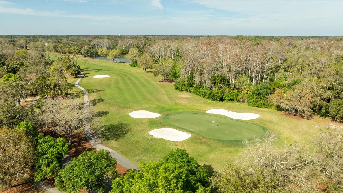
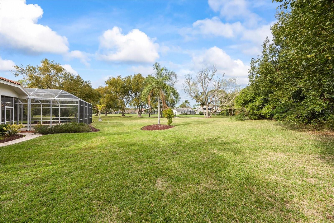
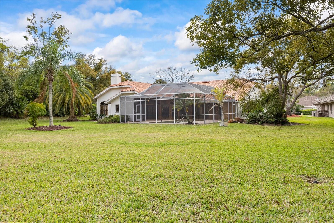
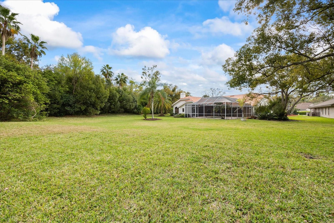
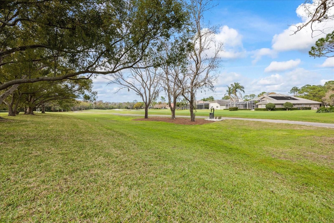
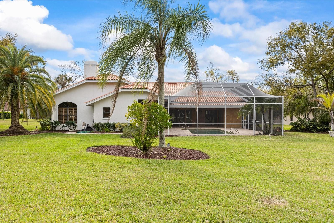
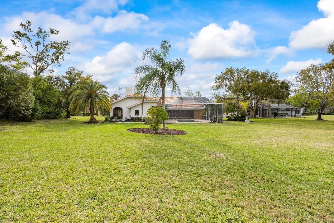
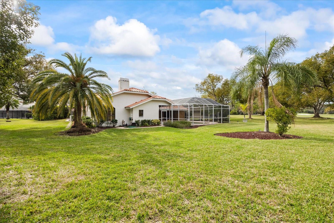
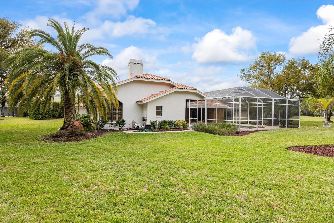
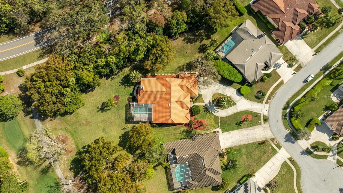
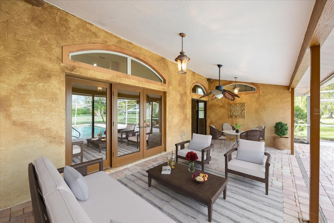
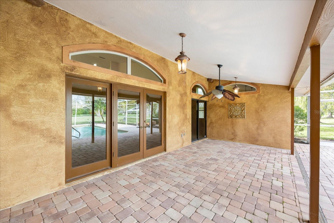
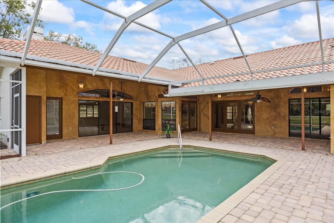
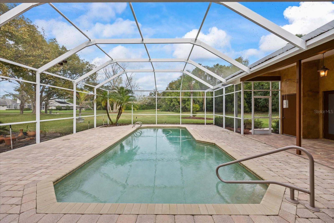
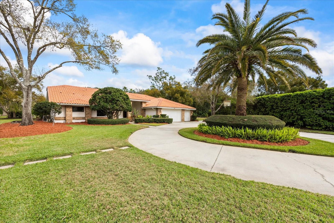
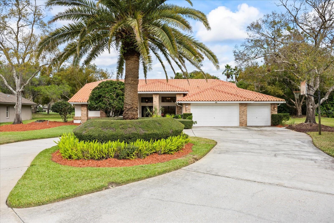
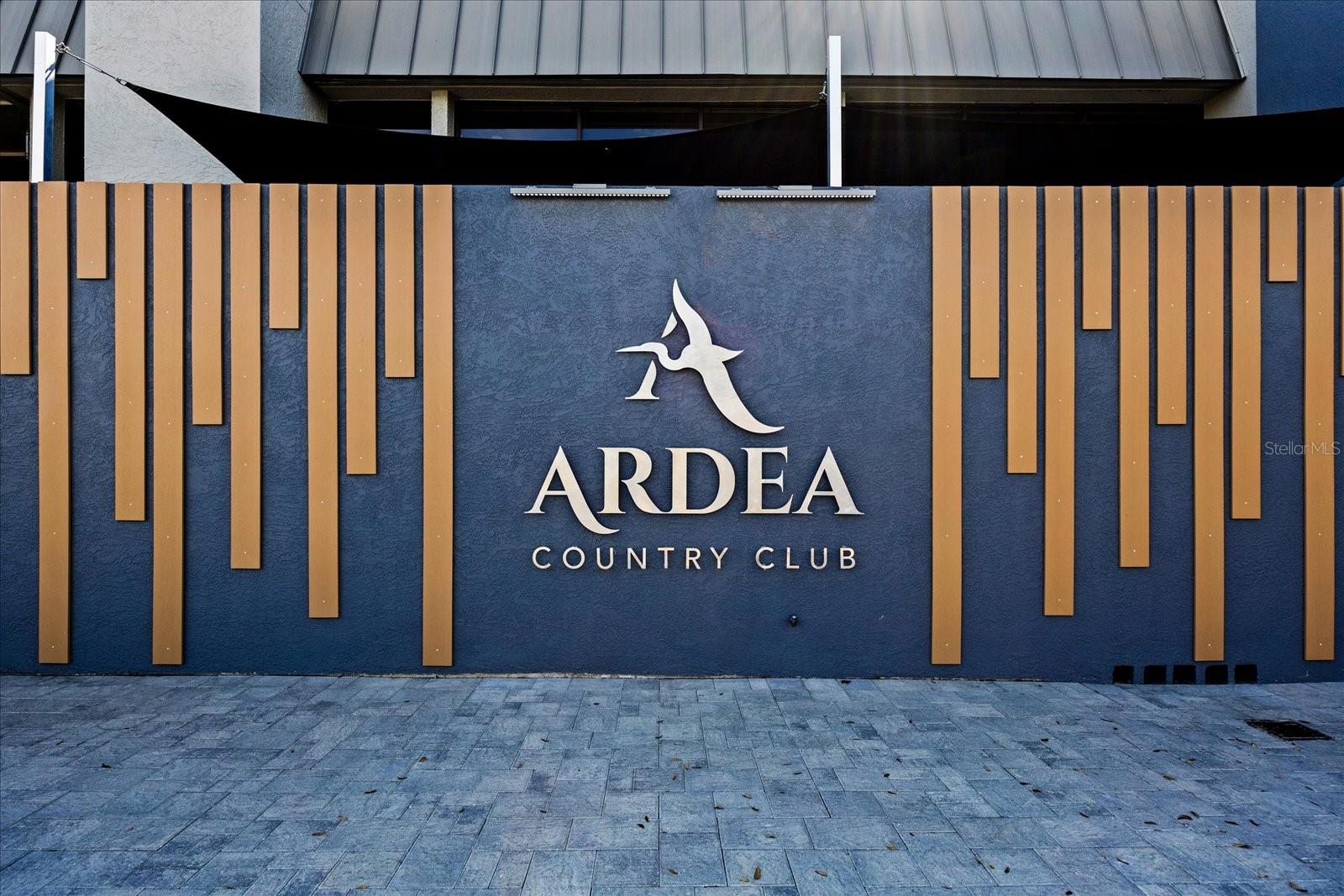
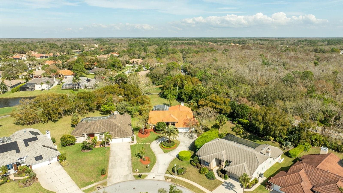
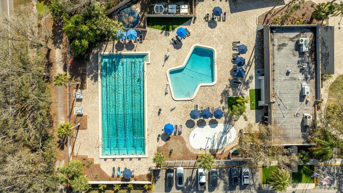
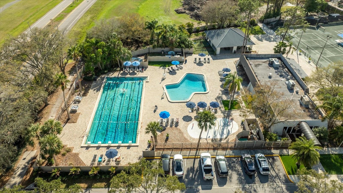
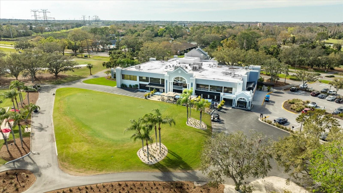
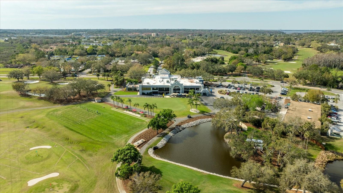
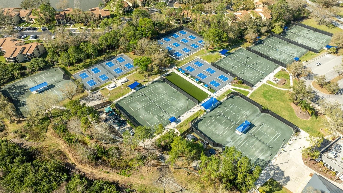
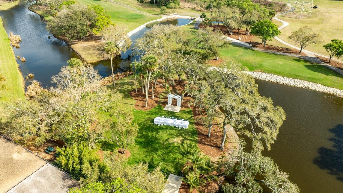
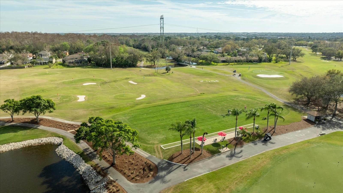
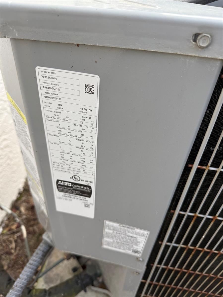
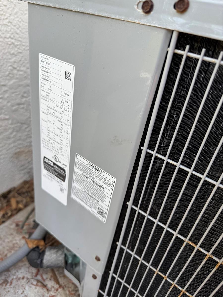
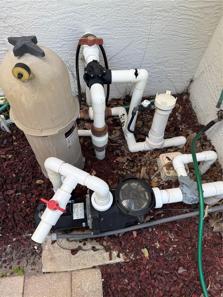
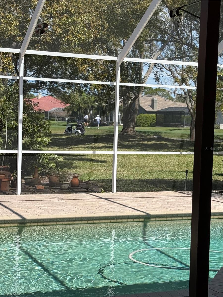
- MLS#: TB8355431 ( Residential )
- Street Address: 30 Stanton Circle
- Viewed: 99
- Price: $950,000
- Price sqft: $215
- Waterfront: No
- Year Built: 1989
- Bldg sqft: 4418
- Bedrooms: 4
- Total Baths: 4
- Full Baths: 4
- Garage / Parking Spaces: 3
- Days On Market: 118
- Acreage: 1.00 acres
- Additional Information
- Geolocation: 28.0789 / -82.6951
- County: PINELLAS
- City: OLDSMAR
- Zipcode: 34677
- Subdivision: Turtle Creek
- Provided by: BELLE ISLE REALTY, LLC
- Contact: Marya Morrison
- 727-224-9522

- DMCA Notice
-
DescriptionOne or more photo(s) has been virtually staged. Reduced! Welcome to the luxurious custom designer Campagna built home at 30 Stanton Circle. This stunning home in Turtle Creek on the 7th Tee of the North Golf Course in highly sought after East Lake Woodlands, Ardea Country Club. Don't miss out on this lovely 3022 square foot executive pool home with an extra large private one acre lot. This four bedroom, four bath home includes a stunning pool and views view views on the golf greens! This well loved residence has magnificent curb appeal with its brick exterior, double door entry, and large circular driveway big enough to park seven or more cars and the home is also on a culdesac. The landscape and tile roof is most appealing from the exterior and the interior has voluminous high ceilings, high end designer bathrooms and wood cabinets in the Kitchen, a three car garage, large closets throughout including in the Primary Bedroom two extra large closets with closet systems installed in both. The Family Room is extra spacious with lovely views to the pool and beyond to the Golf Course including lovely shutters on the windows and the space is a large gathering area for your family including a brickwall fireplace that is wood burning. The Lanai has twi large covered gathering areas overlooking the golf course, a great space for entertaining and relaxing poolside. East Lake Woodlands Ardea invited clubs has just invested $22M in the golf courses, restaurants, tennis and pickleball, pools and more! Come live in an amazing country club community with all the amenities for living life to the fullest in Florida. Our sunny days hold the worlds records for the most consecutive days of sun on the world! The Florida Gulf Coast beaches are also a short drive away to America's #1 beaches as well as the best shopping, entertainment, sporting events, and restaurants. We live in paradise, come visit for insight to what life is all about! Some photos are virtually staged..
Property Location and Similar Properties
All
Similar






Features
Appliances
- Cooktop
- Dishwasher
- Disposal
- Dryer
- Electric Water Heater
- Ice Maker
- Microwave
- Refrigerator
- Washer
Association Amenities
- Fence Restrictions
- Fitness Center
- Gated
- Golf Course
- Maintenance
- Optional Additional Fees
- Pickleball Court(s)
- Pool
- Recreation Facilities
- Tennis Court(s)
- Trail(s)
Home Owners Association Fee
- 1069.95
Home Owners Association Fee Includes
- Maintenance Grounds
- Management
Association Name
- Harbeck Hospitality
Association Phone
- 8449440345
Builder Name
- Campagna
Carport Spaces
- 0.00
Close Date
- 0000-00-00
Cooling
- Central Air
Country
- US
Covered Spaces
- 0.00
Exterior Features
- Rain Gutters
- Sidewalk
- Sliding Doors
Flooring
- Carpet
- Ceramic Tile
- Laminate
Furnished
- Unfurnished
Garage Spaces
- 3.00
Heating
- Electric
Insurance Expense
- 0.00
Interior Features
- Cathedral Ceiling(s)
- Ceiling Fans(s)
- Crown Molding
- Eat-in Kitchen
- High Ceilings
- Kitchen/Family Room Combo
- Living Room/Dining Room Combo
- Primary Bedroom Main Floor
- Stone Counters
- Walk-In Closet(s)
Legal Description
- TURTLE CREEK UNIT-TWO LOT 19
Levels
- One
Living Area
- 3022.00
Lot Features
- Cul-De-Sac
- Greenbelt
- Irregular Lot
- Landscaped
- Level
- On Golf Course
- Oversized Lot
- Private
- Sidewalk
- Street Dead-End
Area Major
- 34677 - Oldsmar
Net Operating Income
- 0.00
Occupant Type
- Vacant
Open Parking Spaces
- 0.00
Other Expense
- 0.00
Parcel Number
- 03-28-16-92677-000-0190
Parking Features
- Circular Driveway
- Driveway
- Garage Door Opener
- Ground Level
- Guest
- Off Street
- On Street
- Oversized
Pets Allowed
- Cats OK
- Dogs OK
Pool Features
- Deck
- Gunite
- In Ground
- Lighting
- Outside Bath Access
- Screen Enclosure
Property Condition
- Completed
Property Type
- Residential
Roof
- Tile
Sewer
- Public Sewer
Style
- Florida
- Traditional
Tax Year
- 2024
Township
- 28
Utilities
- Cable Available
- Electricity Available
- Electricity Connected
- Public
- Sewer Available
- Water Available
- Water Connected
View
- Golf Course
- Park/Greenbelt
- Pool
- Trees/Woods
Views
- 99
Virtual Tour Url
- https://www.propertypanorama.com/instaview/stellar/TB8355431
Water Source
- Public
Year Built
- 1989
Zoning Code
- RPD-2.5_1.0
Listing Data ©2025 Pinellas/Central Pasco REALTOR® Organization
The information provided by this website is for the personal, non-commercial use of consumers and may not be used for any purpose other than to identify prospective properties consumers may be interested in purchasing.Display of MLS data is usually deemed reliable but is NOT guaranteed accurate.
Datafeed Last updated on June 27, 2025 @ 12:00 am
©2006-2025 brokerIDXsites.com - https://brokerIDXsites.com
Sign Up Now for Free!X
Call Direct: Brokerage Office: Mobile: 727.710.4938
Registration Benefits:
- New Listings & Price Reduction Updates sent directly to your email
- Create Your Own Property Search saved for your return visit.
- "Like" Listings and Create a Favorites List
* NOTICE: By creating your free profile, you authorize us to send you periodic emails about new listings that match your saved searches and related real estate information.If you provide your telephone number, you are giving us permission to call you in response to this request, even if this phone number is in the State and/or National Do Not Call Registry.
Already have an account? Login to your account.

