
- Jackie Lynn, Broker,GRI,MRP
- Acclivity Now LLC
- Signed, Sealed, Delivered...Let's Connect!
No Properties Found
- Home
- Property Search
- Search results
- 11815 Marblehead Drive, TAMPA, FL 33626
Property Photos
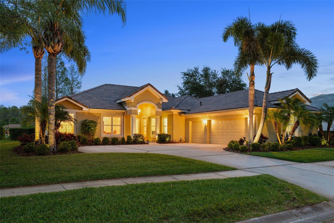


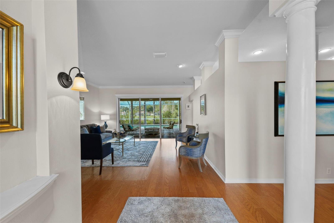
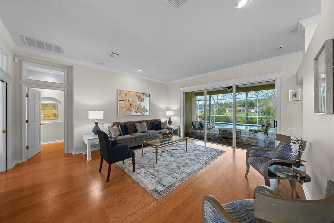
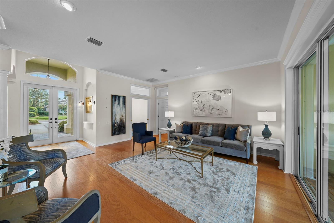
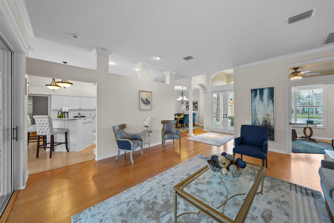
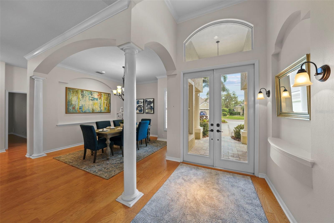
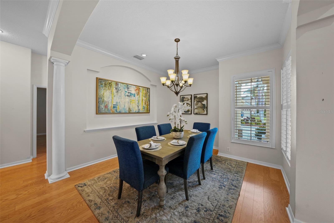
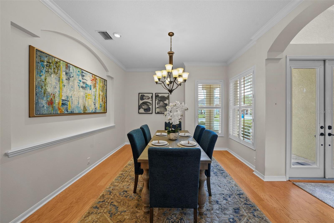
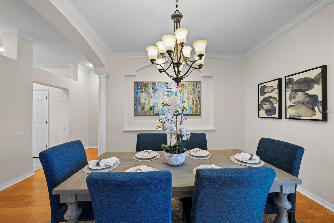
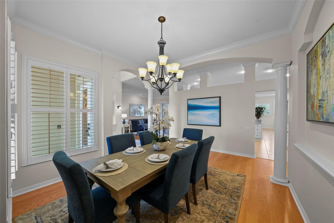
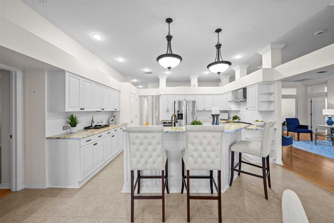
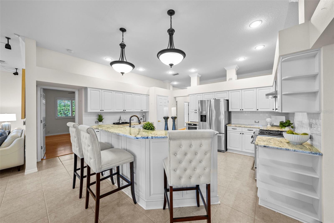
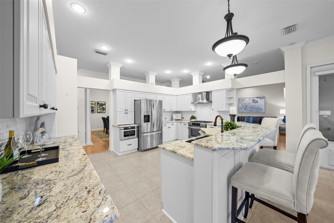
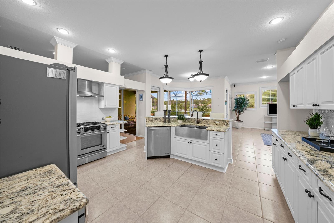
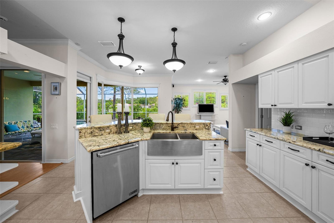
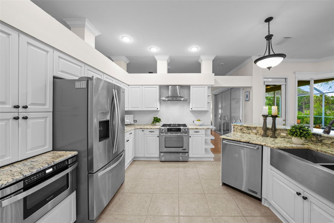
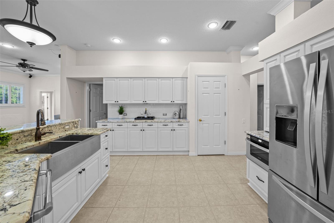
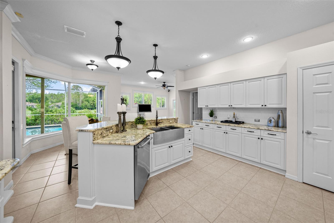
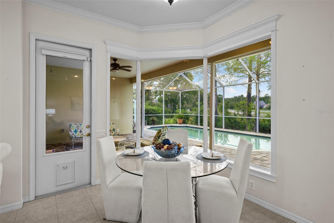
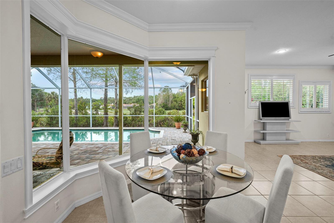
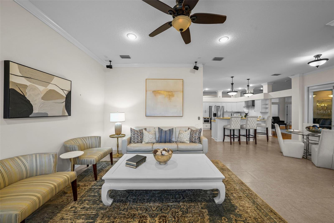
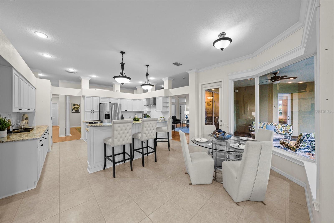
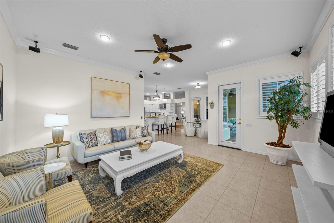
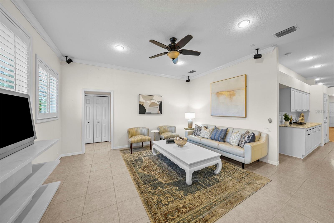
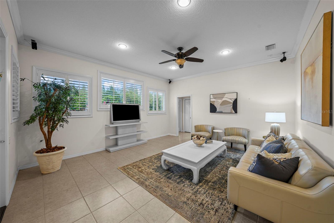
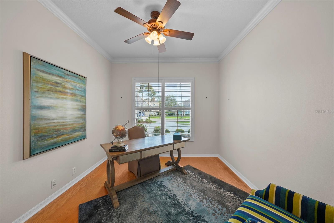
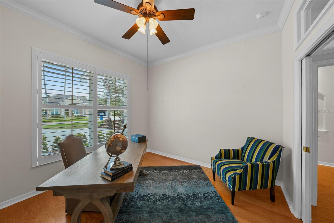

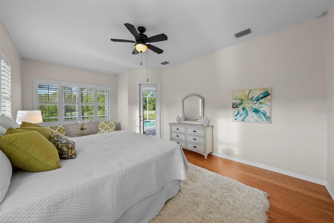
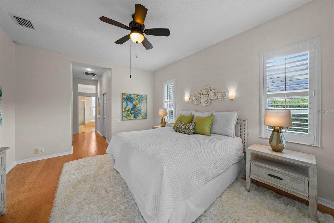
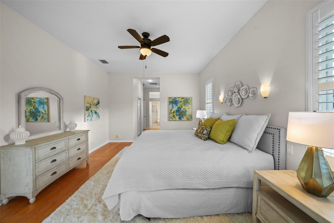
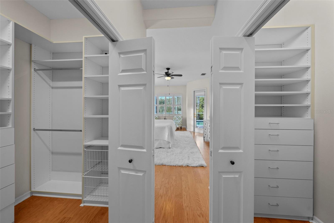
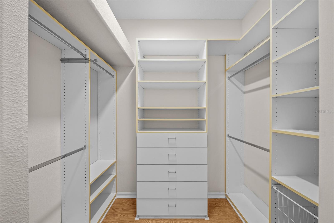
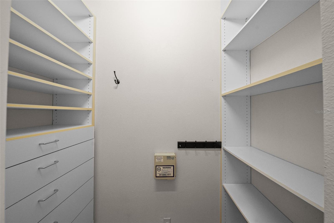
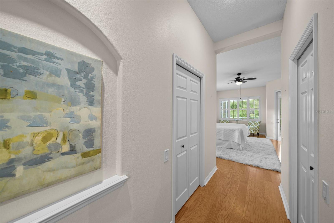
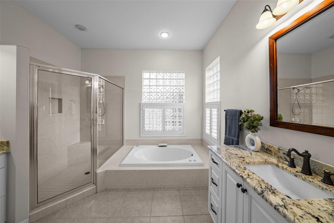
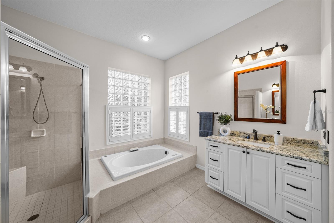

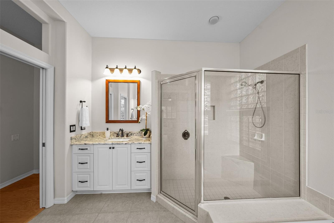
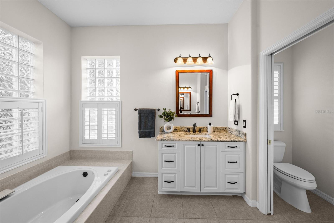
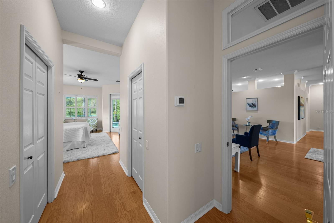
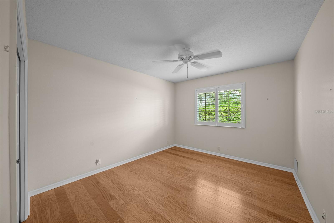
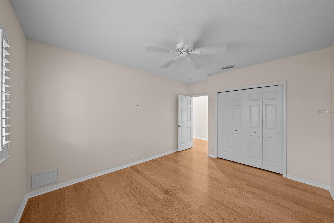
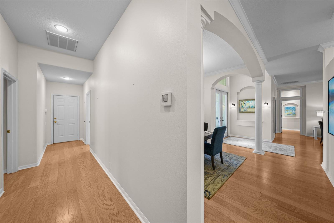
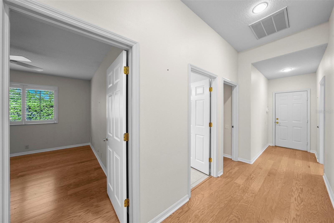
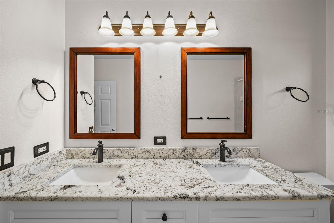
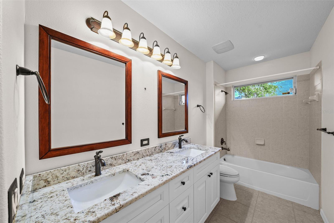
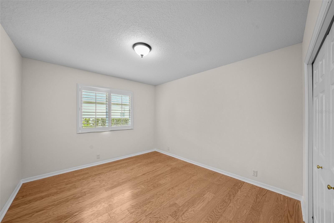
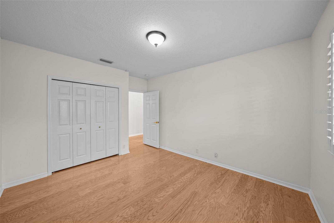
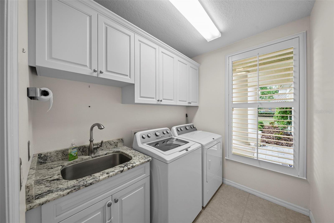
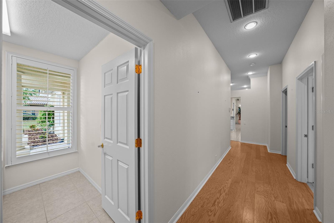

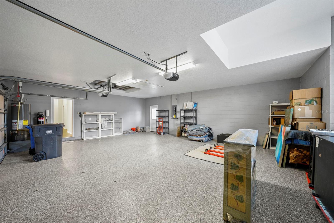
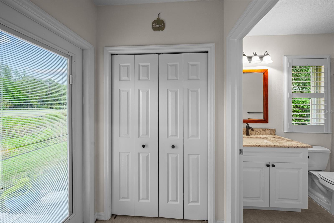
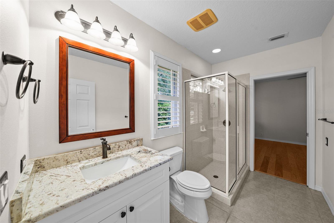
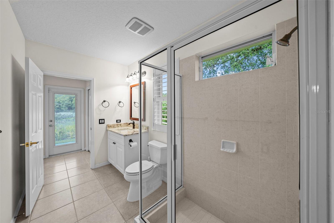
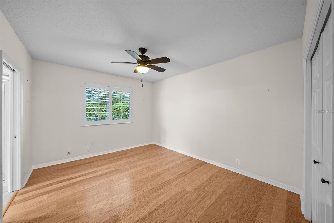
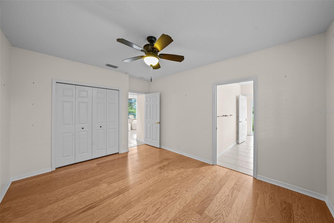
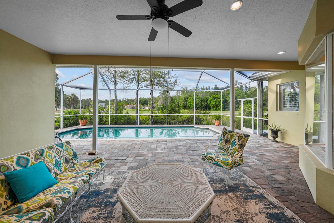
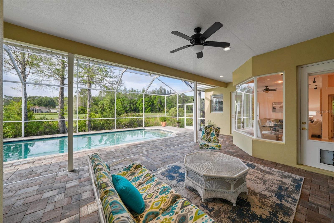
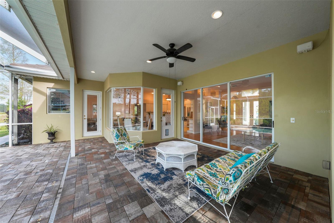
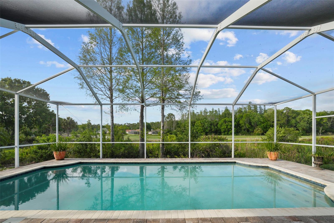
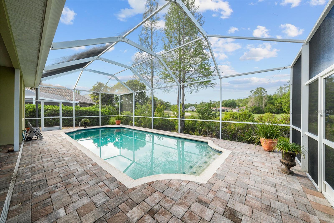
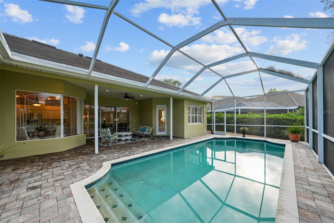
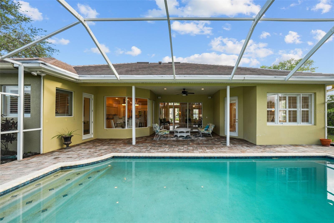
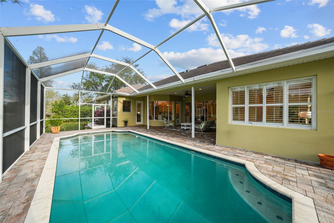
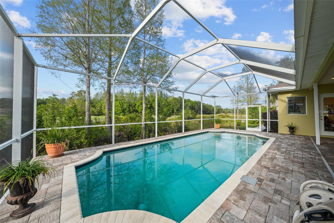
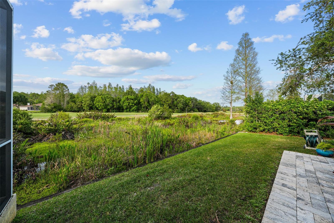
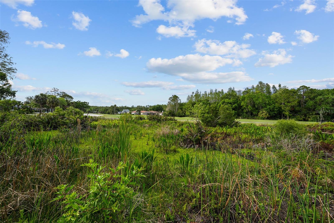
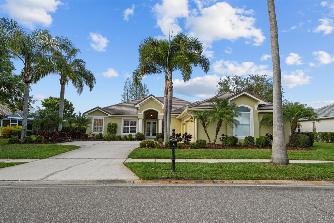
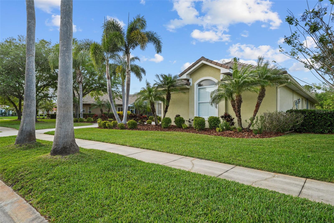
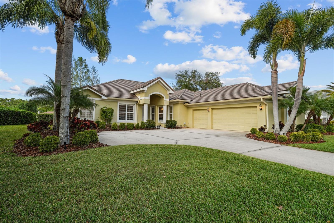
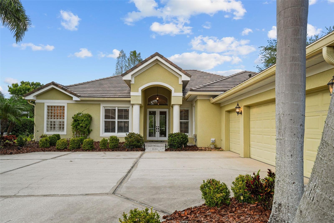
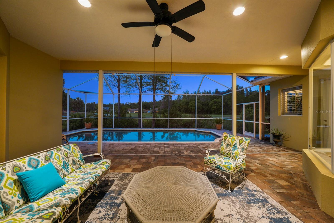
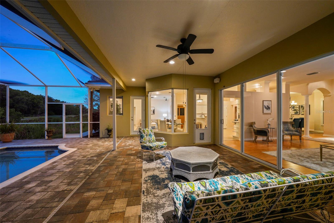
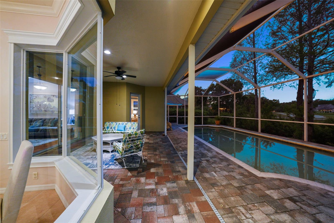
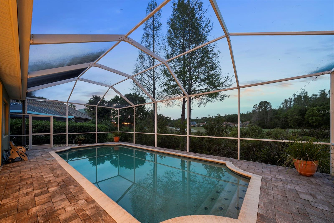
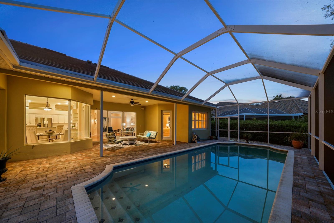
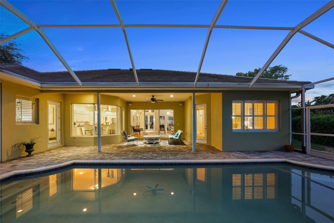

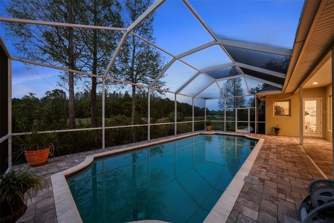
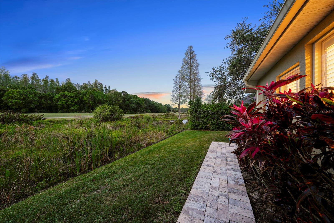
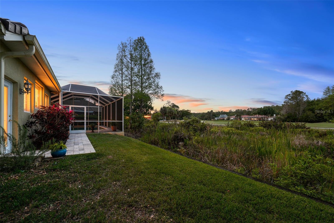
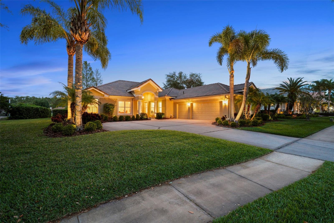
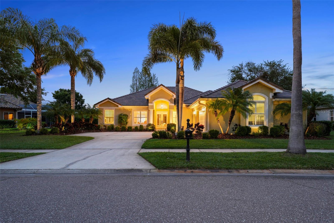
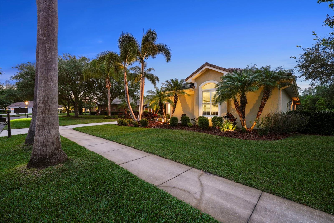

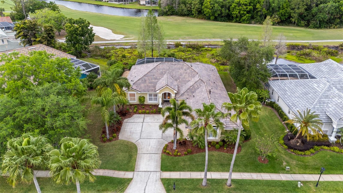
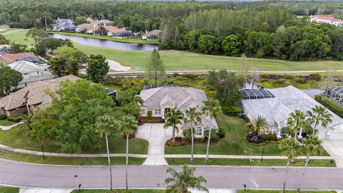
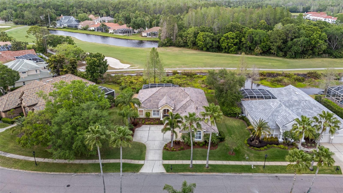
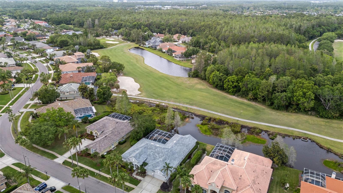
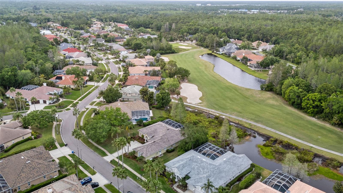
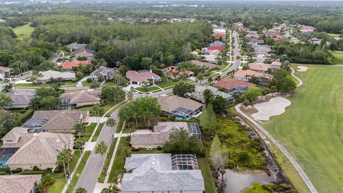
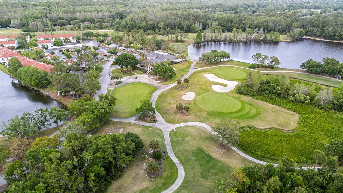
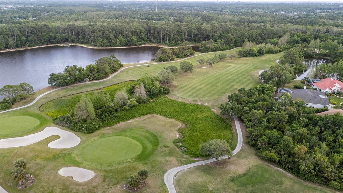
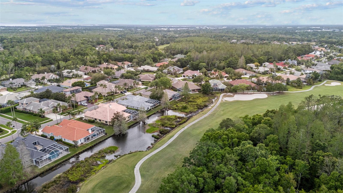
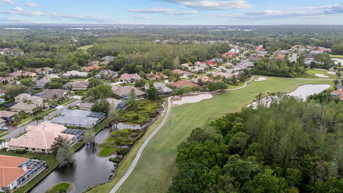
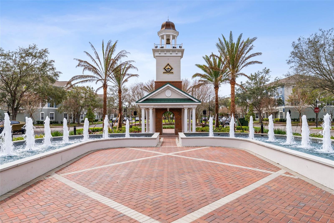
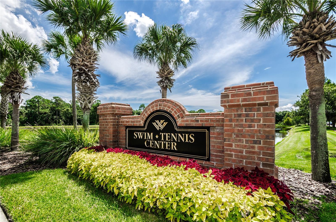
- MLS#: TB8354400 ( Residential )
- Street Address: 11815 Marblehead Drive
- Viewed: 8
- Price: $1,080,000
- Price sqft: $261
- Waterfront: Yes
- Wateraccess: Yes
- Waterfront Type: Pond
- Year Built: 2001
- Bldg sqft: 4138
- Bedrooms: 4
- Total Baths: 3
- Full Baths: 3
- Garage / Parking Spaces: 3
- Days On Market: 55
- Additional Information
- Geolocation: 28.0464 / -82.6192
- County: HILLSBOROUGH
- City: TAMPA
- Zipcode: 33626
- Subdivision: Westchase Sec 205
- Elementary School: Westchase HB
- Middle School: Davidsen HB
- High School: Alonso HB
- Provided by: SMITH & ASSOCIATES REAL ESTATE
- Contact: Douglas Wood, PA
- 813-839-3800

- DMCA Notice
-
DescriptionWestchase Executive POOL home with GOLF COURSE VIEWS, a BRAND NEW TILE ROOF, 4 bedrooms, an office, 3 full baths and a 3 car garage new on the market today! Located in The Estates of Harbor Links, the Westchase GATED village known for its stately homes and larger lots, 11815 Marblehead Drive offers a thoughtful 3 way split floor plan. Elegant details include plantation shutters, crown molding, hardwood floors, and recently updated light and bright kitchen. Home exudes pride in ownership, with added practical investments (besides brand new roof!) that include a whole house generator, newer appliances, newer HVAC (2020), and epoxy garage floor.. Home has beautiful natural light, whether in home office or in the family room with the fabulous large arched windows. This floor plan offers some extra spaces, very adaptable to various lifestyle and design options, whether formal or casual from dining, living, conversational, etc Kitchen is open to family room and also has a lovely breakfast nook with great windows and views of the pool and nature preserve and golf course. Golf course views are special with natural fauna and further views of the greens plenty of privacy from the course. With a covered lanai, screened in and paver patio and pool the indoor outdoor living is fabulous. Westchase is one of the most highly regarded planned communities in all of Tampa Bay, in an excellent location closes to the Tampa International Airport, within a half hour of most popular commute areas like downtown Tampa and USF Moffitt area; and about 40 45 minutes from downtown St. Pete or the famous Pinellas county beaches!
Property Location and Similar Properties
All
Similar






Features
Waterfront Description
- Pond
Appliances
- Dishwasher
- Dryer
- Gas Water Heater
- Microwave
- Range
- Refrigerator
- Washer
- Water Softener
Association Amenities
- Basketball Court
- Clubhouse
- Gated
- Golf Course
- Park
- Pickleball Court(s)
- Playground
- Pool
- Recreation Facilities
- Tennis Court(s)
- Trail(s)
Home Owners Association Fee
- 421.00
Home Owners Association Fee Includes
- Pool
- Recreational Facilities
Association Name
- Debbie Sainz
Association Phone
- 813 926 6404
Carport Spaces
- 0.00
Close Date
- 0000-00-00
Cooling
- Central Air
Country
- US
Covered Spaces
- 0.00
Exterior Features
- Sidewalk
- Sliding Doors
Flooring
- Hardwood
- Tile
Garage Spaces
- 3.00
Heating
- Central
- Electric
High School
- Alonso-HB
Insurance Expense
- 0.00
Interior Features
- Ceiling Fans(s)
- Crown Molding
- Eat-in Kitchen
- High Ceilings
- Kitchen/Family Room Combo
- Living Room/Dining Room Combo
- Solid Wood Cabinets
- Split Bedroom
- Stone Counters
- Walk-In Closet(s)
- Window Treatments
Legal Description
- WESTCHASE SECTION 205 LOT 10 BLOCK 1
Levels
- One
Living Area
- 3006.00
Lot Features
- In County
- Landscaped
- Near Golf Course
- On Golf Course
- Private
Middle School
- Davidsen-HB
Area Major
- 33626 - Tampa/Northdale/Westchase
Net Operating Income
- 0.00
Occupant Type
- Owner
Open Parking Spaces
- 0.00
Other Expense
- 0.00
Parcel Number
- U-17-28-17-06A-000001-00010.0
Parking Features
- Driveway
- Garage Door Opener
Pets Allowed
- Number Limit
- Yes
Pool Features
- Child Safety Fence
- Gunite
- In Ground
- Screen Enclosure
Possession
- Close Of Escrow
Property Type
- Residential
Roof
- Tile
School Elementary
- Westchase-HB
Sewer
- Public Sewer
Tax Year
- 2024
Township
- 28
Utilities
- BB/HS Internet Available
- Cable Connected
- Electricity Connected
- Natural Gas Connected
- Phone Available
- Sewer Connected
- Sprinkler Recycled
- Underground Utilities
- Water Connected
View
- Golf Course
- Water
Water Source
- Public
Year Built
- 2001
Zoning Code
- PD
Listing Data ©2025 Pinellas/Central Pasco REALTOR® Organization
The information provided by this website is for the personal, non-commercial use of consumers and may not be used for any purpose other than to identify prospective properties consumers may be interested in purchasing.Display of MLS data is usually deemed reliable but is NOT guaranteed accurate.
Datafeed Last updated on May 28, 2025 @ 12:00 am
©2006-2025 brokerIDXsites.com - https://brokerIDXsites.com
Sign Up Now for Free!X
Call Direct: Brokerage Office: Mobile: 727.710.4938
Registration Benefits:
- New Listings & Price Reduction Updates sent directly to your email
- Create Your Own Property Search saved for your return visit.
- "Like" Listings and Create a Favorites List
* NOTICE: By creating your free profile, you authorize us to send you periodic emails about new listings that match your saved searches and related real estate information.If you provide your telephone number, you are giving us permission to call you in response to this request, even if this phone number is in the State and/or National Do Not Call Registry.
Already have an account? Login to your account.

