
- Jackie Lynn, Broker,GRI,MRP
- Acclivity Now LLC
- Signed, Sealed, Delivered...Let's Connect!
No Properties Found
- Home
- Property Search
- Search results
- 50 Coe Road 223, BELLEAIR, FL 33756
Property Photos
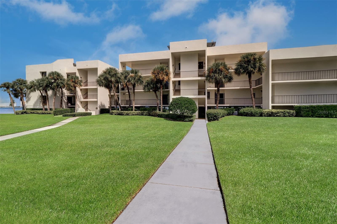

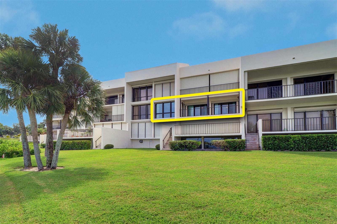
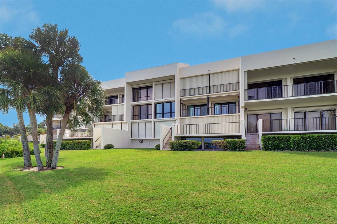
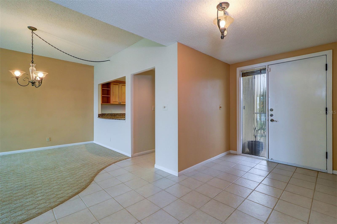
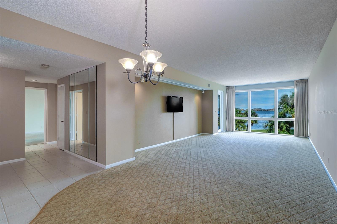
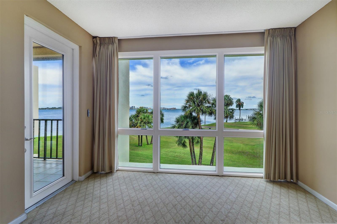
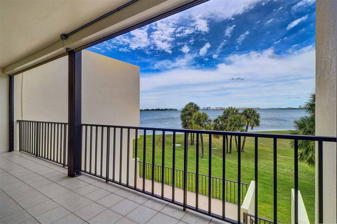
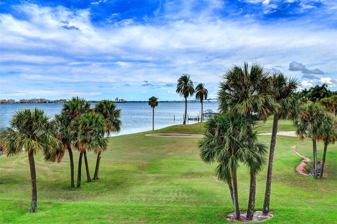
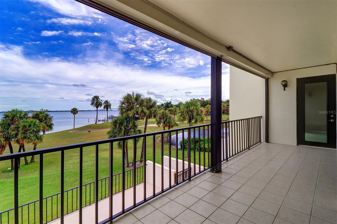
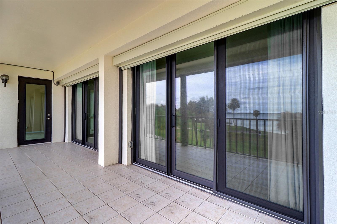
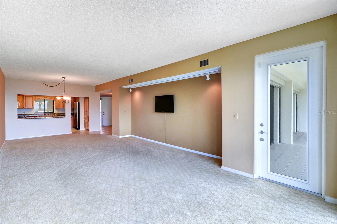
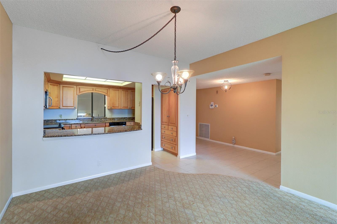
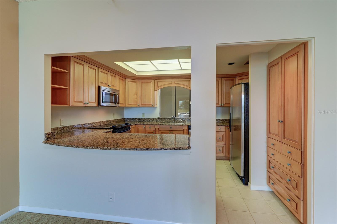
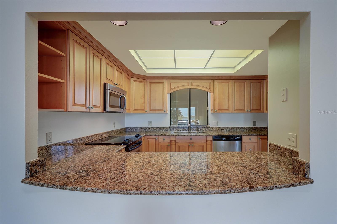
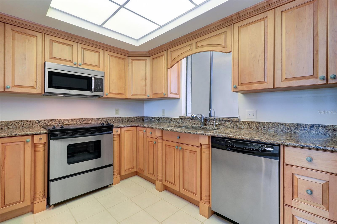
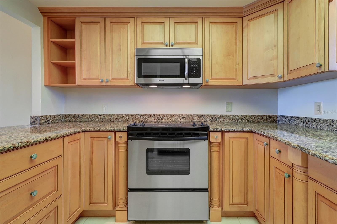
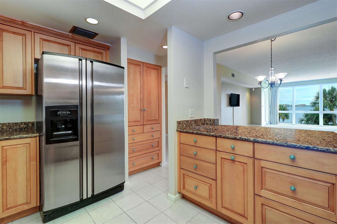
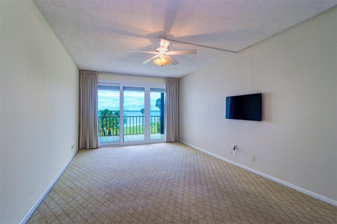
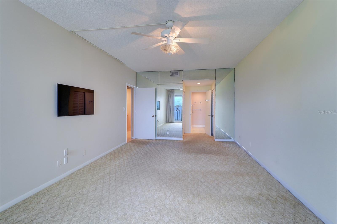
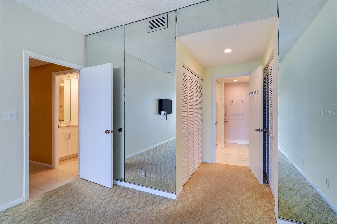
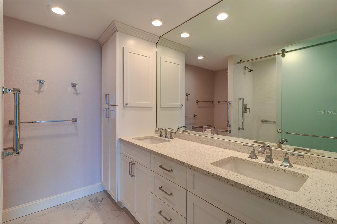
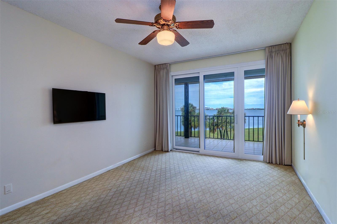
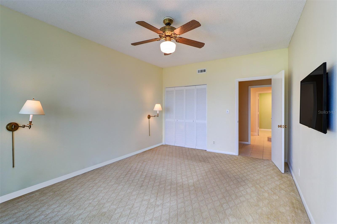
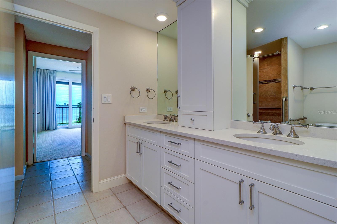
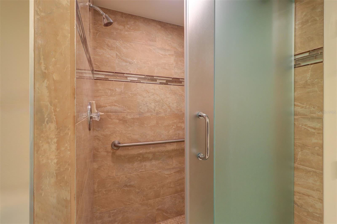
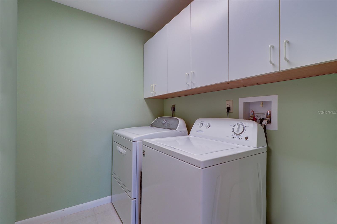
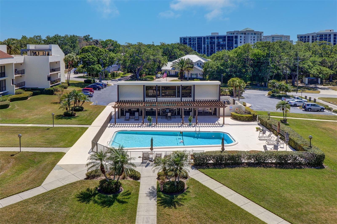
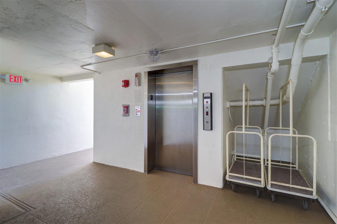
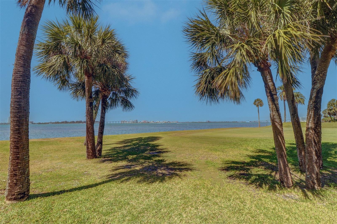
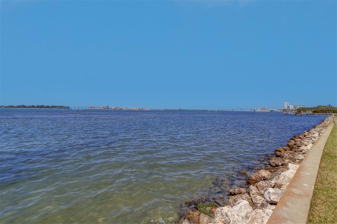
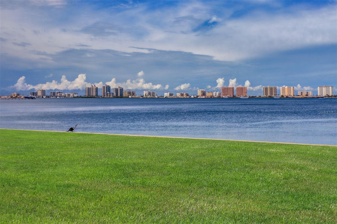
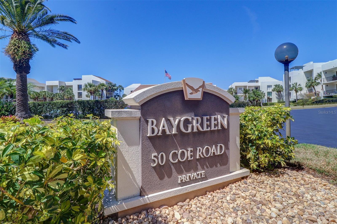
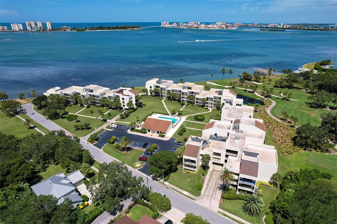
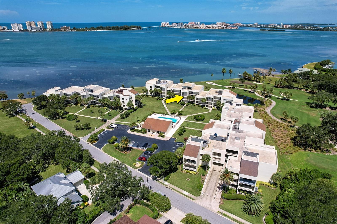
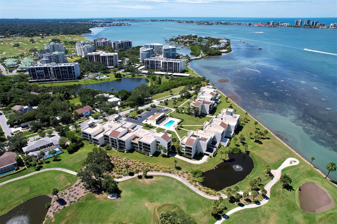
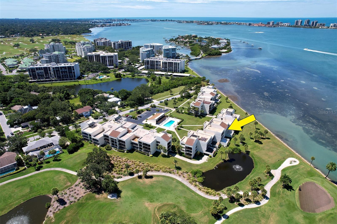
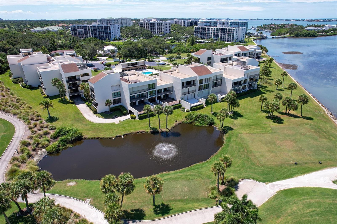
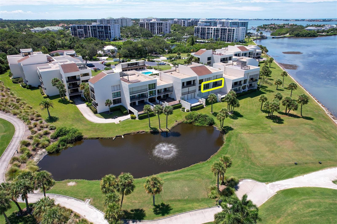
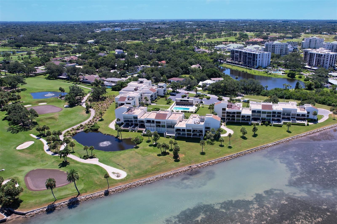
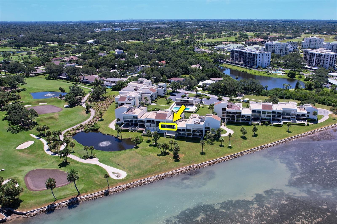
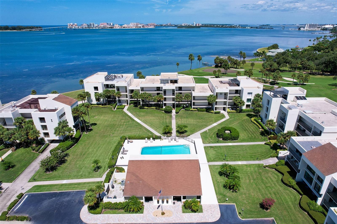
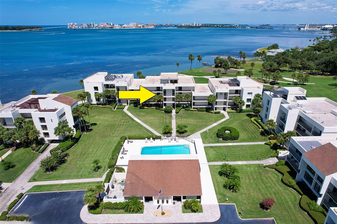
- MLS#: TB8354325 ( Residential )
- Street Address: 50 Coe Road 223
- Viewed: 110
- Price: $699,950
- Price sqft: $415
- Waterfront: Yes
- Wateraccess: Yes
- Waterfront Type: Intracoastal Waterway
- Year Built: 1979
- Bldg sqft: 1686
- Bedrooms: 2
- Total Baths: 2
- Full Baths: 2
- Garage / Parking Spaces: 1
- Days On Market: 141
- Acreage: 6.23 acres
- Additional Information
- Geolocation: 27.9478 / -82.81
- County: PINELLAS
- City: BELLEAIR
- Zipcode: 33756
- Subdivision: Belleview Biltmore Villas Bayg
- Building: Belleview Biltmore Villas Baygreen
- Elementary School: Belleair Elementary PN
- Middle School: Largo Middle PN
- High School: Largo High PN
- Provided by: RE/MAX REALTEC GROUP INC
- Contact: Colleen Tuttle
- 727-789-5555

- DMCA Notice
-
DescriptionSpectacular waterfront condominium with views of Clearwater Harbor, Clearwater Beach, Sand Key, the Gulf of America and the 15th tee of the Belleair Country Club from the living, dining, bedrooms and 6 x 30 rear balcony. Association restrictions are no smoking and no pets. Condominium features updated kitchen with solid wood cabinets, many pullout drawers and cabinets for pots and pans, spices and small appliances; older stainless steel appliances; granite counter tops and breakfast bar pass through. Very light neutral new painted walls in living, dining, entry, hall. New paint in bedrooms, baths and laundry are a very soft/subtle blue. Spacious tiled entry with ADT Security System in place/installed and just needs to be activated. Hall bath and primary bedroom en suite have updated cabinets, extra cabinet storage, quartz countertops, dual sinks, tile floors and showers, glass enclosures, chrome faucets, linen closet in primary bath. Bedrooms are oversized with water views and a full wall of sliders overlooking the balcony and Harbor. Inside laundry off hall bath with full size washer and dryer and more upper cabinets for storage. All sliders are impact hurricane sliding doors with hurricane shutters and remotes installed on the exterior. Quaint and cozy condominium and community. One underground assigned parking space with private mailbox and storage unit located in close proximity to the elevator that goes right up to the front door. Community heated pool and small recreational building includes social villa with full size kitchen located in the courtyard area of the community with view from your kitchen window. All room sizes are approximate. Resort living in a residential condominium community. New roof and other repair items to the buildings and community started December 2023 and was completed in the Spring of 2024. Those items were paid with a sizable special assessment to cover the cost in full. Come live in Paradise!
Property Location and Similar Properties
All
Similar






Features
Waterfront Description
- Intracoastal Waterway
Appliances
- Dishwasher
- Disposal
- Dryer
- Electric Water Heater
- Microwave
- Range
- Range Hood
- Refrigerator
- Washer
Association Amenities
- Clubhouse
- Pool
- Recreation Facilities
- Storage
- Vehicle Restrictions
Home Owners Association Fee
- 0.00
Home Owners Association Fee Includes
- Cable TV
- Common Area Taxes
- Pool
- Escrow Reserves Fund
- Fidelity Bond
- Insurance
- Internet
- Maintenance Structure
- Maintenance Grounds
- Maintenance
- Management
- Private Road
- Recreational Facilities
- Sewer
- Trash
- Water
Association Name
- Baygreen Villas
Association Phone
- 727-573-9300
Basement
- Other
Builder Model
- MO2
Carport Spaces
- 1.00
Close Date
- 0000-00-00
Cooling
- Central Air
Country
- US
Covered Spaces
- 0.00
Exterior Features
- Balcony
- Courtyard
- Hurricane Shutters
- Private Mailbox
- Rain Gutters
- Sidewalk
- Sliding Doors
- Storage
Flooring
- Carpet
- Ceramic Tile
Furnished
- Unfurnished
Garage Spaces
- 0.00
Heating
- Central
- Electric
High School
- Largo High-PN
Insurance Expense
- 0.00
Interior Features
- Ceiling Fans(s)
- Living Room/Dining Room Combo
- Open Floorplan
- Solid Wood Cabinets
- Stone Counters
- Window Treatments
Legal Description
- BELLEVIEW BILTMORE VILLAS BAYGREEN CONDO BLDG II
- UNIT 223 (2024 taxes are paid in full - non homestead) Includes Assigned Parking Space 46C
- Storage Unit 223
- Mailbox 223 all underneath building adjacent to underground parking)
Levels
- Three Or More
Living Area
- 1506.00
Lot Features
- FloodZone
- City Limits
- Landscaped
- Near Public Transit
- On Golf Course
- Sidewalk
- Street Dead-End
- Paved
Middle School
- Largo Middle-PN
Area Major
- 33756 - Clearwater/Belleair
Net Operating Income
- 0.00
Occupant Type
- Tenant
Open Parking Spaces
- 0.00
Other Expense
- 0.00
Parcel Number
- 21-29-15-07346-002-2230
Parking Features
- Assigned
- Covered
- Ground Level
- Guest
- Open
- Basement
Pets Allowed
- No
Pool Features
- In Ground
- Tile
Possession
- Close Of Escrow
Property Condition
- Completed
Property Type
- Residential
Roof
- Other
School Elementary
- Belleair Elementary-PN
Sewer
- Public Sewer
Style
- Other
Tax Year
- 2024
Township
- 29
Unit Number
- 223
Utilities
- Cable Available
- Fire Hydrant
- Public
- Sewer Connected
- Water Connected
View
- Golf Course
- Park/Greenbelt
- Water
Views
- 110
Virtual Tour Url
- https://www.propertypanorama.com/instaview/stellar/TB8354325
Water Source
- Public
Year Built
- 1979
Listing Data ©2025 Pinellas/Central Pasco REALTOR® Organization
The information provided by this website is for the personal, non-commercial use of consumers and may not be used for any purpose other than to identify prospective properties consumers may be interested in purchasing.Display of MLS data is usually deemed reliable but is NOT guaranteed accurate.
Datafeed Last updated on July 18, 2025 @ 12:00 am
©2006-2025 brokerIDXsites.com - https://brokerIDXsites.com
Sign Up Now for Free!X
Call Direct: Brokerage Office: Mobile: 727.710.4938
Registration Benefits:
- New Listings & Price Reduction Updates sent directly to your email
- Create Your Own Property Search saved for your return visit.
- "Like" Listings and Create a Favorites List
* NOTICE: By creating your free profile, you authorize us to send you periodic emails about new listings that match your saved searches and related real estate information.If you provide your telephone number, you are giving us permission to call you in response to this request, even if this phone number is in the State and/or National Do Not Call Registry.
Already have an account? Login to your account.

