
- Jackie Lynn, Broker,GRI,MRP
- Acclivity Now LLC
- Signed, Sealed, Delivered...Let's Connect!
No Properties Found
- Home
- Property Search
- Search results
- 4511 Manhattan Avenue 18, TAMPA, FL 33611
Property Photos
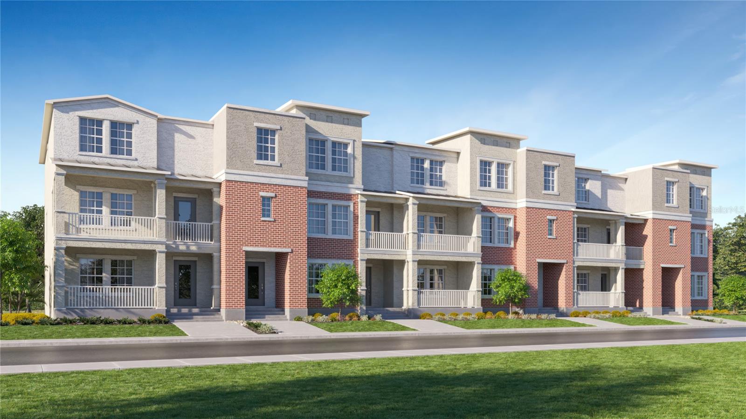



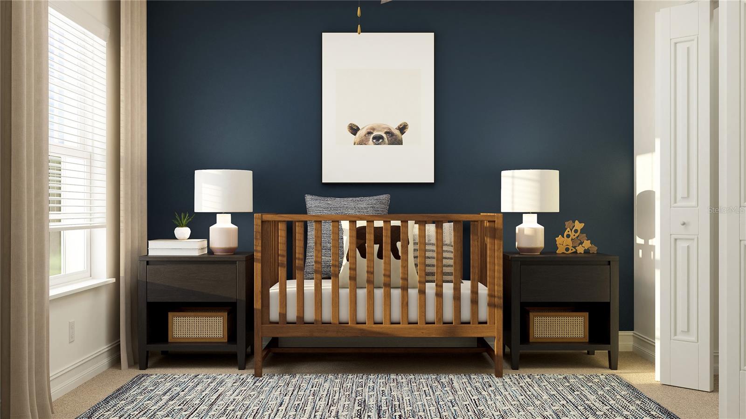
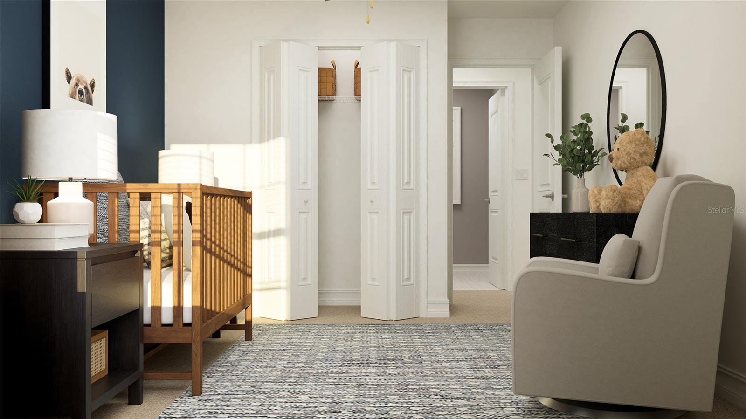


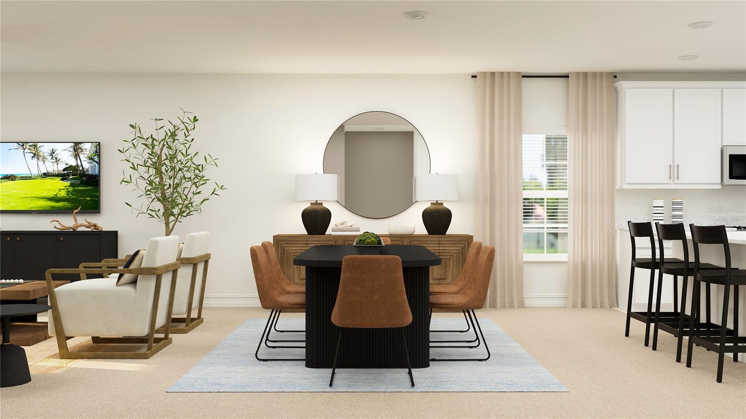
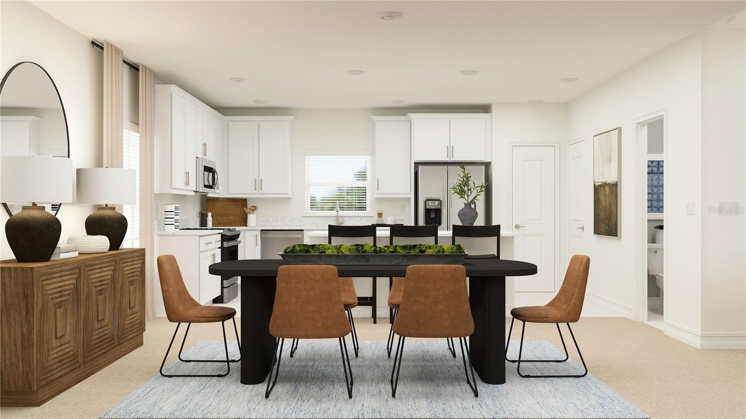
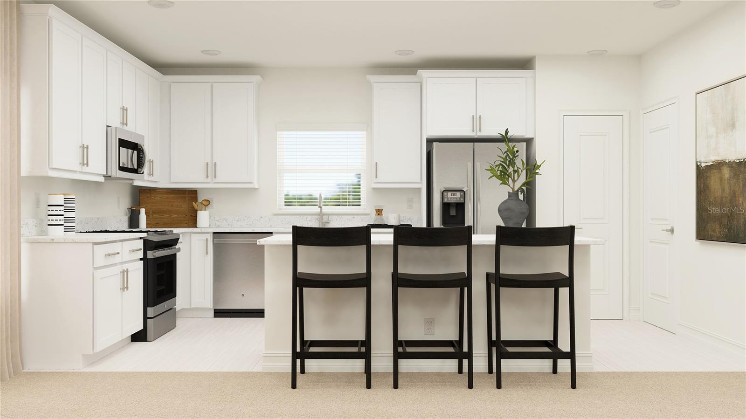
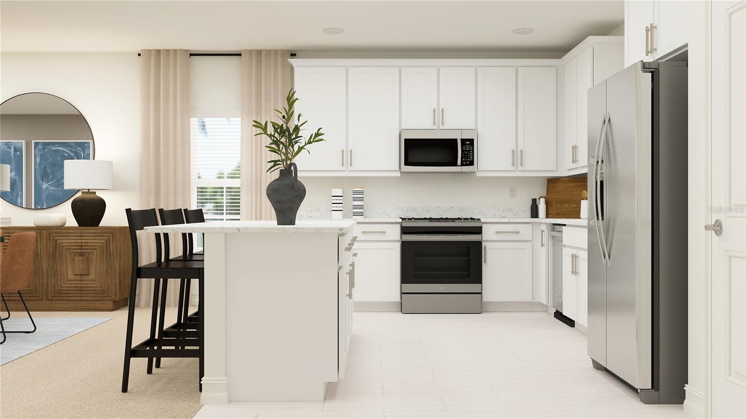
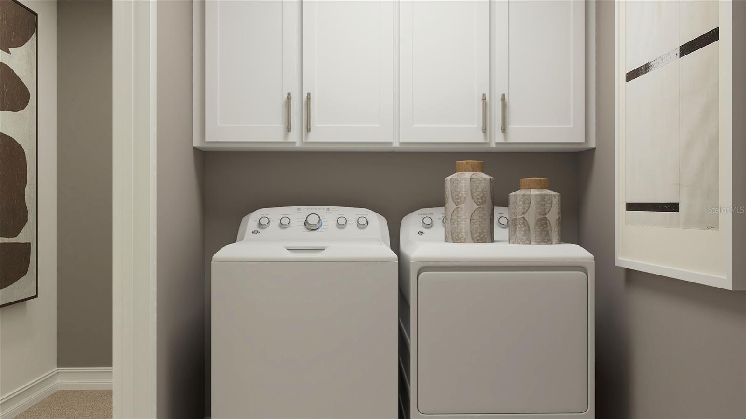
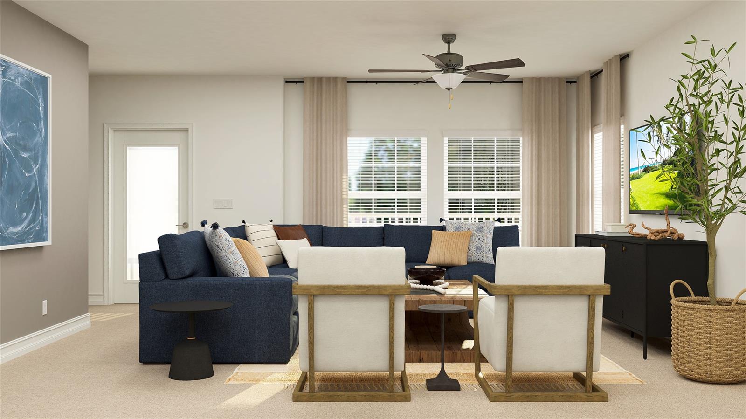
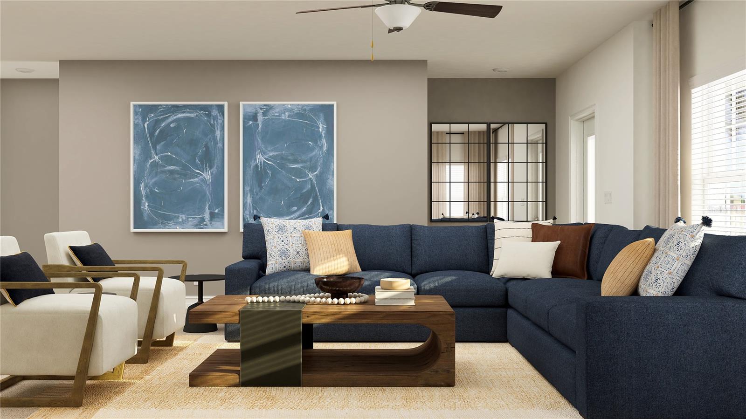


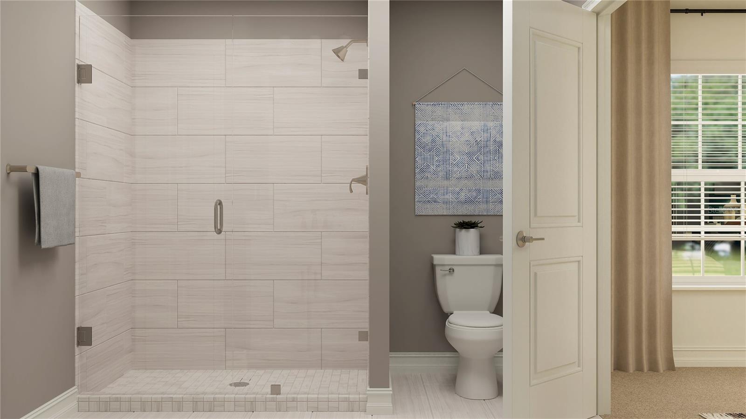
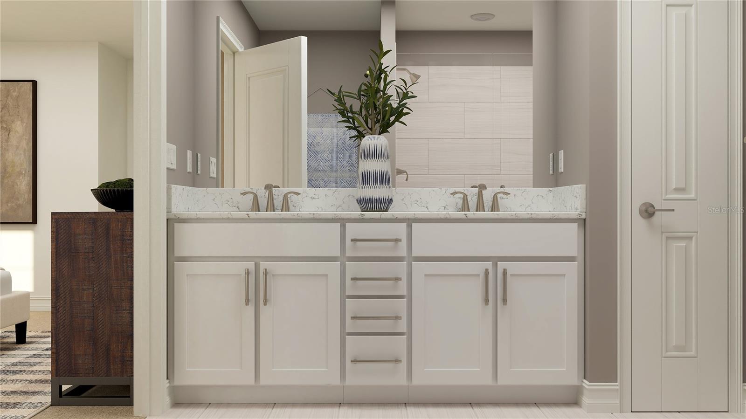













- MLS#: TB8354200 ( Residential )
- Street Address: 4511 Manhattan Avenue 18
- Viewed: 33
- Price: $579,950
- Price sqft: $225
- Waterfront: No
- Year Built: 2025
- Bldg sqft: 2573
- Bedrooms: 4
- Total Baths: 4
- Full Baths: 3
- 1/2 Baths: 1
- Garage / Parking Spaces: 2
- Days On Market: 128
- Additional Information
- Geolocation: 27.8992 / -82.519
- County: HILLSBOROUGH
- City: TAMPA
- Zipcode: 33611
- Subdivision: Townes At Manhattan Crossing
- Elementary School: Anderson HB
- Middle School: Madison HB
- High School: Robinson HB
- Provided by: LENNAR REALTY
- Contact: Jenn Siemering
- 844-277-5790

- DMCA Notice
-
DescriptionUnder Construction. BRAND NEW HOME This three story townhome combines luxury and convenience. The first floor includes a secondary bedroom that can serve as an office or guest room for overnight visitors. On the second floor, an open design among the living room, dining room and kitchen is great for entertaining, while the third floor comprises three bedrooms, including a peaceful owners suite with a private bathroom and walk in closet. Interior photos disclosed are different from the actual model being built. Townes at Manhattan Crossing is a series of brand new luxury townhomes now selling in sunny Tampa, FL. The community features a prime location within driving distance to Downtown Tampa, with upscale areas including Hyde Park and the Tampa Riverwalk providing ample options for entertainment, as well as upscale dining and shopping. Waterfront restaurants such as Salt Shack on the Bay are equal parts inviting and fun, setting the scene for an enjoyable night on the town.
Property Location and Similar Properties
All
Similar






Features
Appliances
- Dishwasher
- Disposal
- Dryer
- Microwave
- Range
- Refrigerator
- Washer
Home Owners Association Fee
- 334.62
Home Owners Association Fee Includes
- Maintenance Structure
Association Name
- 00
Builder Model
- CARNEGIE
Builder Name
- LENNAR
Carport Spaces
- 0.00
Close Date
- 0000-00-00
Cooling
- Central Air
Country
- US
Covered Spaces
- 0.00
Exterior Features
- Sidewalk
Flooring
- Carpet
- Ceramic Tile
Garage Spaces
- 2.00
Heating
- Central
High School
- Robinson-HB
Insurance Expense
- 0.00
Interior Features
- Other
Legal Description
- Townes at Manhattan Crossing
Levels
- Three Or More
Living Area
- 2173.00
Lot Features
- Sidewalk
- Paved
Middle School
- Madison-HB
Area Major
- 33611 - Tampa
Net Operating Income
- 0.00
New Construction Yes / No
- Yes
Occupant Type
- Vacant
Open Parking Spaces
- 0.00
Other Expense
- 0.00
Parcel Number
- 4511 S. MANHATTAN AVENUE UNIT 18
Pets Allowed
- Yes
Property Condition
- Under Construction
Property Type
- Residential
Roof
- Shingle
School Elementary
- Anderson-HB
Sewer
- Public Sewer
Tax Year
- 2024
Township
- 00
Unit Number
- 18
Utilities
- Cable Available
Views
- 33
Virtual Tour Url
- https://www.modsy.com/homejourney/embed/lennar/community/815/modelhome/3679/virtualtour/3692
Water Source
- Public
Year Built
- 2025
Zoning Code
- PD
Listing Data ©2025 Pinellas/Central Pasco REALTOR® Organization
The information provided by this website is for the personal, non-commercial use of consumers and may not be used for any purpose other than to identify prospective properties consumers may be interested in purchasing.Display of MLS data is usually deemed reliable but is NOT guaranteed accurate.
Datafeed Last updated on July 3, 2025 @ 12:00 am
©2006-2025 brokerIDXsites.com - https://brokerIDXsites.com
Sign Up Now for Free!X
Call Direct: Brokerage Office: Mobile: 727.710.4938
Registration Benefits:
- New Listings & Price Reduction Updates sent directly to your email
- Create Your Own Property Search saved for your return visit.
- "Like" Listings and Create a Favorites List
* NOTICE: By creating your free profile, you authorize us to send you periodic emails about new listings that match your saved searches and related real estate information.If you provide your telephone number, you are giving us permission to call you in response to this request, even if this phone number is in the State and/or National Do Not Call Registry.
Already have an account? Login to your account.

