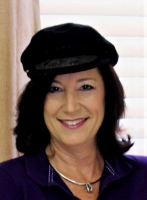
- Jackie Lynn, Broker,GRI,MRP
- Acclivity Now LLC
- Signed, Sealed, Delivered...Let's Connect!
No Properties Found
- Home
- Property Search
- Search results
- 2630 Yellow Sundial Loop, RUSKIN, FL 33570
Property Photos
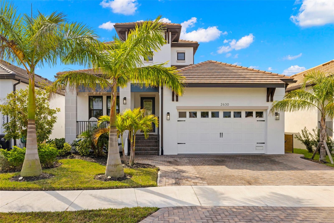

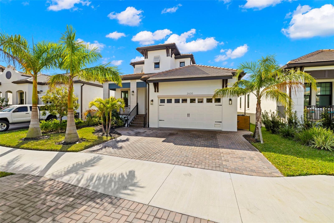
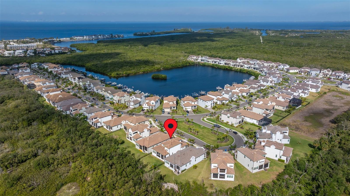
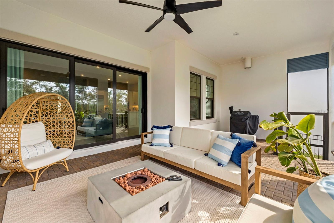
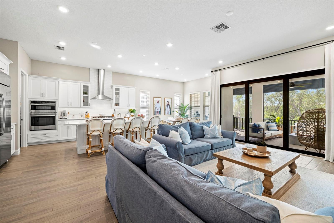
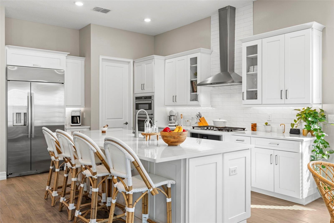
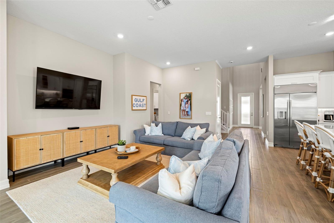
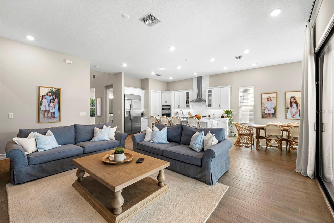
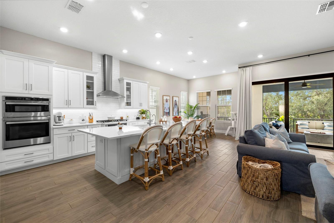
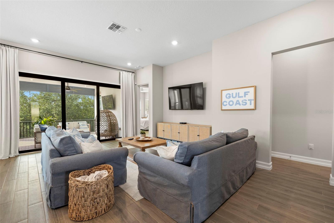
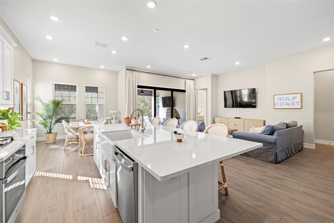
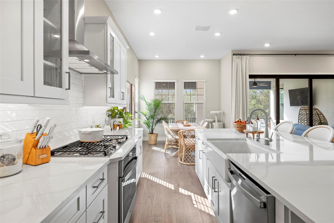
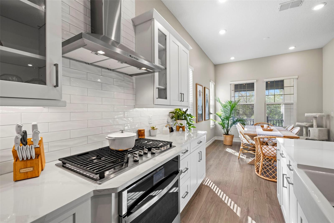
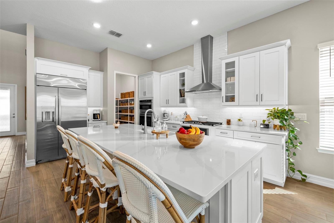
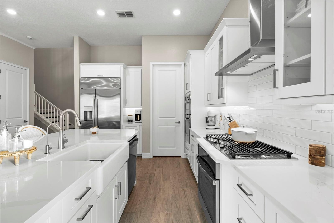
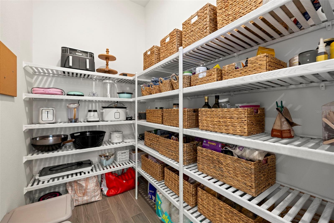
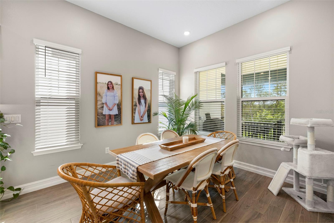
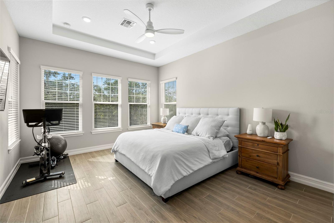
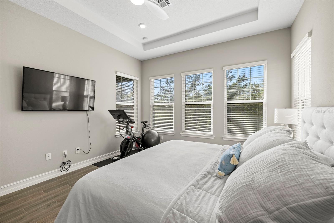
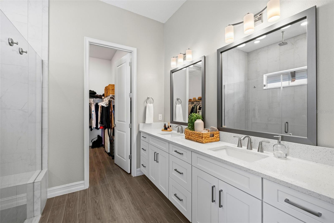
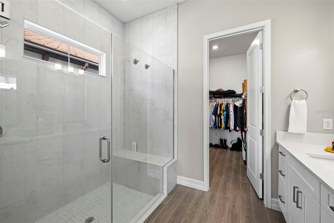
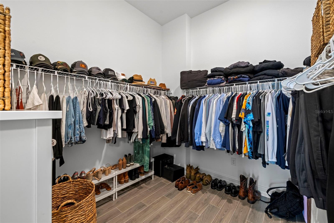
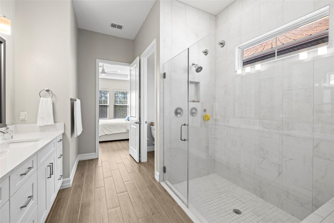
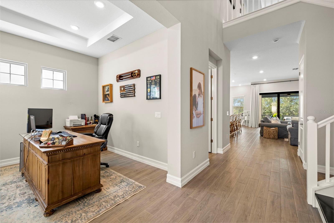
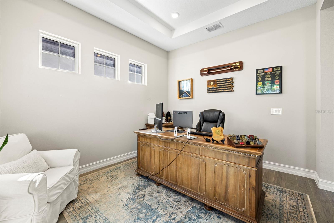
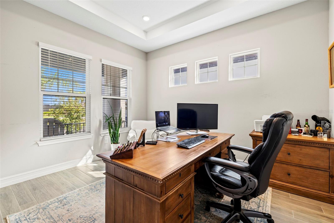
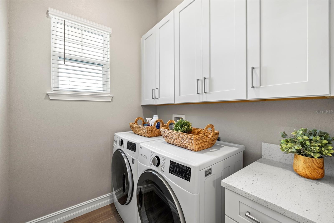
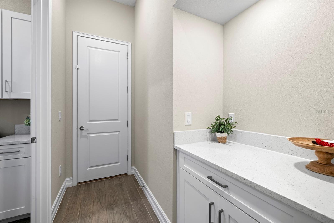
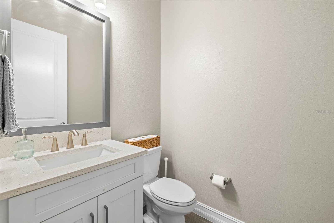
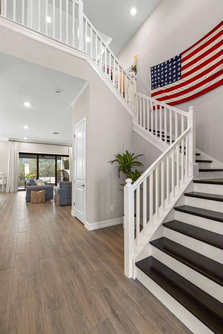
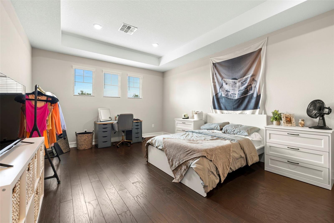
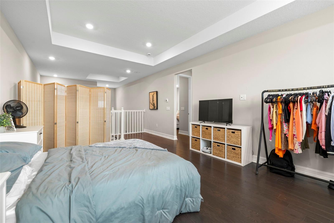
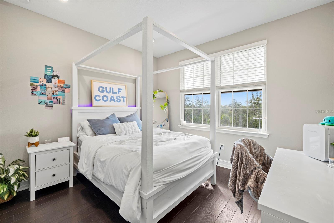
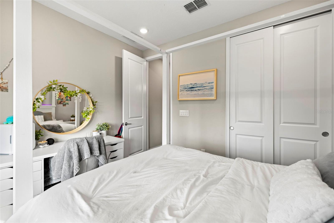
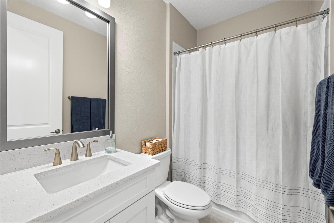
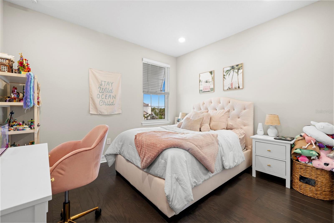
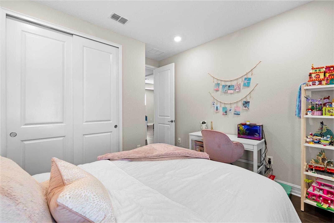
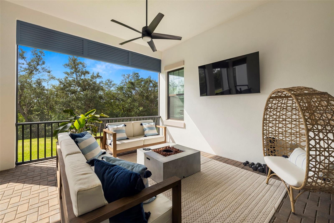
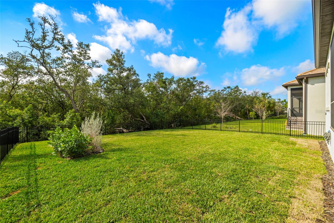
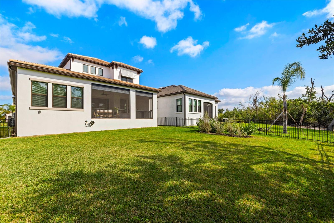
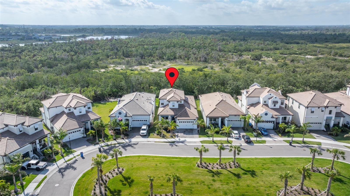
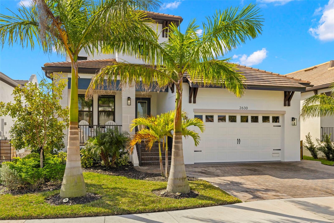
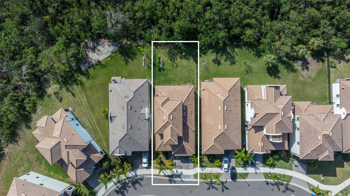
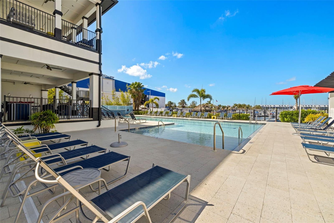
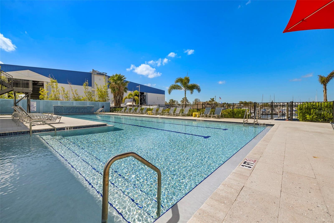
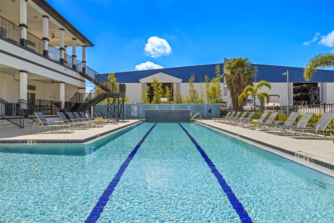
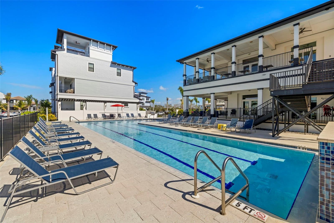
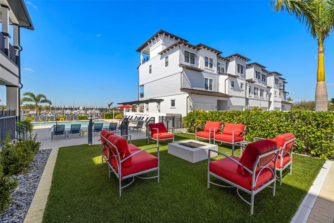
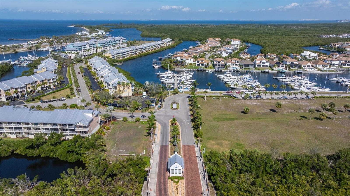
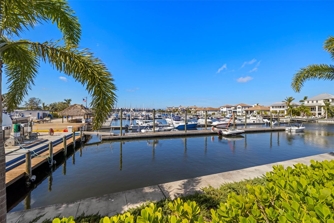
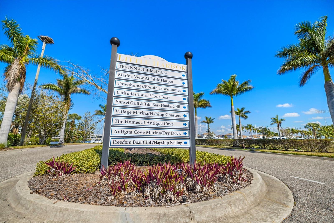
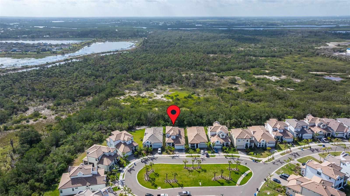
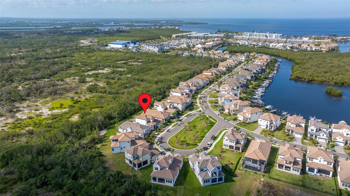
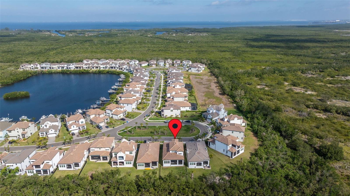
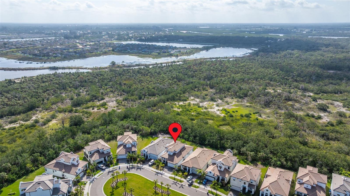
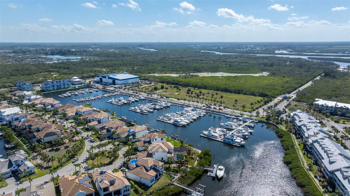
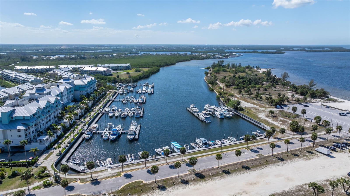
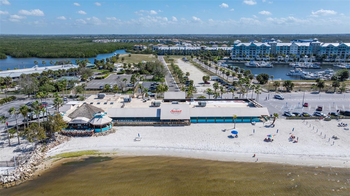
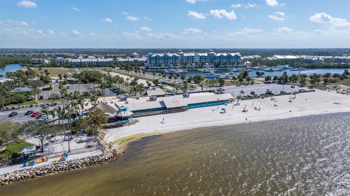
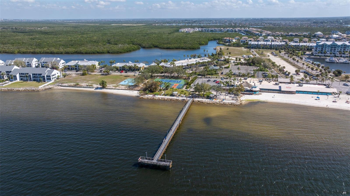
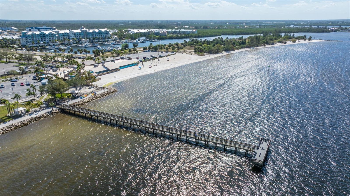
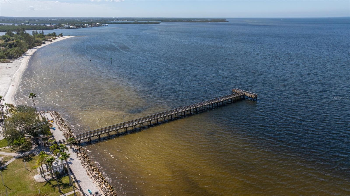
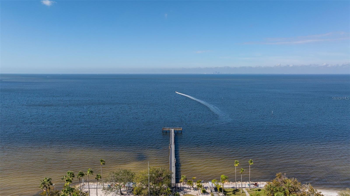
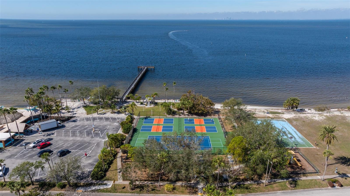
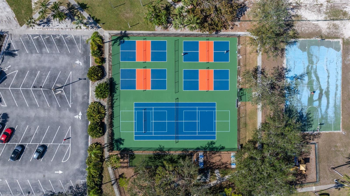
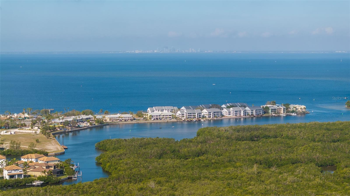
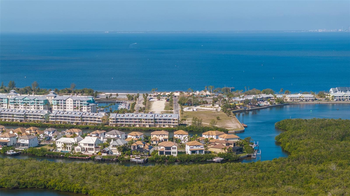
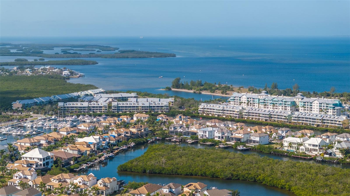
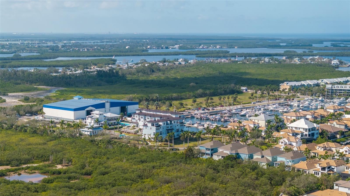
- MLS#: TB8353003 ( Residential )
- Street Address: 2630 Yellow Sundial Loop
- Viewed: 32
- Price: $650,000
- Price sqft: $181
- Waterfront: No
- Year Built: 2023
- Bldg sqft: 3595
- Bedrooms: 3
- Total Baths: 3
- Full Baths: 2
- 1/2 Baths: 1
- Garage / Parking Spaces: 2
- Days On Market: 102
- Additional Information
- Geolocation: 27.7282 / -82.465
- County: HILLSBOROUGH
- City: RUSKIN
- Zipcode: 33570
- Subdivision: Southshore Yacht Club
- Elementary School: Thompson Elementary
- Middle School: Shields HB
- High School: Lennard HB
- Provided by: REALTY ONE GROUP SUNSHINE
- Contact: Logan LaFleche
- 727-293-5100

- DMCA Notice
-
Description**5.25% ASSUMABLE VA LOAN AVAILABLE** Experience resort style living in the highly desirable, gated SouthShore Yacht Club, a premier WATERFRONT community! Nestled on a cul de sac, exceptional 3 bedroom, 2.5 bath, two story home blends modern elegance with thoughtful design in a premier master planned community. The open concept layout features a versatile flex space on the first floor, ideal for a home office or media room, along with a seamless flow between the living room, kitchen, and dining areaperfect for entertaining. The well appointed kitchen boasts premium finishes, high end appliances, quartz countertops, an expansive island, and a spacious walk in pantry. Youll find upgrades such as tray ceilings throughout the home, adding an extra touch of sophistication to the living spaces. Enjoy the luxurious touch of wood plank tile flooring throughout, along with wood stairsno carpet in sight! Hurricane impact windows and sliders provide added security and peace of mind during inclement weather. The private owners suite serves as a peaceful retreat, offering a luxurious en suite bath and a large walk in closet. Step outside to the covered and screened in lanai, complete with hookups for an outdoor kitchenperfect for alfresco dining and entertaining. The backyard is beautifully landscaped with lush new sod, fully fenced, and offers serene views of mature vegetation with no rear neighbors. Upstairs, youll find a generous loft, ideal for a game room, media space, or additional lounge area. Two additional bedrooms share a well appointed full bathroom, providing ample space for family or guests. Located in Ruskin, FL, SouthShore Yacht Club is a boaters paradise featuring a full service marina with deep water access, stunning Tampa Bay sunsets, and world class amenities. Residents enjoy access to MULTIPLE resort style pools, a private clubhouse, modern fitness center, on site dining, and waterfront social spaces. The community also tennis and pickleball courts, a sandy beach, and endless opportunities for outdoor recreation. Don't miss your chance to experience year round waterfront living in one of Tampa Bays most desirable communities. Schedule your private tour today!
Property Location and Similar Properties
All
Similar






Features
Appliances
- Dishwasher
- Disposal
- Dryer
- Gas Water Heater
- Microwave
- Range
- Refrigerator
- Tankless Water Heater
- Washer
Home Owners Association Fee
- 315.00
Home Owners Association Fee Includes
- Guard - 24 Hour
- Pool
- Escrow Reserves Fund
- Maintenance Grounds
- Security
Association Name
- See HOA Disclosure
Builder Model
- ANNA MARIA
Builder Name
- LENNAR
Carport Spaces
- 0.00
Close Date
- 0000-00-00
Cooling
- Central Air
Country
- US
Covered Spaces
- 0.00
Exterior Features
- Sidewalk
- Sliding Doors
Fencing
- Fenced
Flooring
- Ceramic Tile
- Hardwood
Garage Spaces
- 2.00
Heating
- Central
High School
- Lennard-HB
Insurance Expense
- 0.00
Interior Features
- Ceiling Fans(s)
- High Ceilings
- Kitchen/Family Room Combo
- Open Floorplan
- Primary Bedroom Main Floor
- Solid Surface Counters
- Thermostat
- Tray Ceiling(s)
- Walk-In Closet(s)
Legal Description
- ANTIGUA COVE PHASE 3A LOT 40 BLOCK 2
Levels
- Two
Living Area
- 2571.00
Lot Features
- Cul-De-Sac
- Flood Insurance Required
- FloodZone
- In County
- Landscaped
- Near Marina
- Sidewalk
- Paved
Middle School
- Shields-HB
Area Major
- 33570 - Ruskin/Apollo Beach
Net Operating Income
- 0.00
Occupant Type
- Owner
Open Parking Spaces
- 0.00
Other Expense
- 0.00
Parcel Number
- U-01-32-18-C6T-000002-00040.0
Parking Features
- Driveway
- Garage Door Opener
Pets Allowed
- Yes
Property Condition
- Completed
Property Type
- Residential
Roof
- Tile
School Elementary
- Thompson Elementary
Sewer
- Public Sewer
Style
- Contemporary
Tax Year
- 2024
Township
- 32
Utilities
- Cable Connected
- Electricity Connected
- Natural Gas Connected
- Public
- Sewer Connected
- Sprinkler Meter
- Underground Utilities
- Water Connected
Views
- 32
Virtual Tour Url
- https://www.propertypanorama.com/instaview/stellar/TB8353003
Water Source
- Public
Year Built
- 2023
Zoning Code
- PD
Listing Data ©2025 Pinellas/Central Pasco REALTOR® Organization
The information provided by this website is for the personal, non-commercial use of consumers and may not be used for any purpose other than to identify prospective properties consumers may be interested in purchasing.Display of MLS data is usually deemed reliable but is NOT guaranteed accurate.
Datafeed Last updated on June 11, 2025 @ 12:00 am
©2006-2025 brokerIDXsites.com - https://brokerIDXsites.com
Sign Up Now for Free!X
Call Direct: Brokerage Office: Mobile: 727.710.4938
Registration Benefits:
- New Listings & Price Reduction Updates sent directly to your email
- Create Your Own Property Search saved for your return visit.
- "Like" Listings and Create a Favorites List
* NOTICE: By creating your free profile, you authorize us to send you periodic emails about new listings that match your saved searches and related real estate information.If you provide your telephone number, you are giving us permission to call you in response to this request, even if this phone number is in the State and/or National Do Not Call Registry.
Already have an account? Login to your account.

