
- Jackie Lynn, Broker,GRI,MRP
- Acclivity Now LLC
- Signed, Sealed, Delivered...Let's Connect!
No Properties Found
- Home
- Property Search
- Search results
- 6233 Dewdrop Way 6233, TAMPA, FL 33617
Property Photos
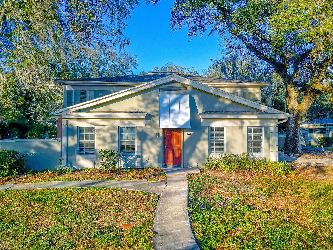

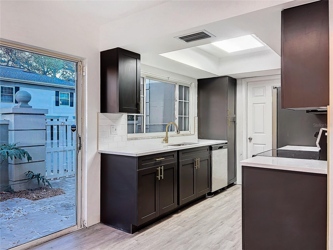
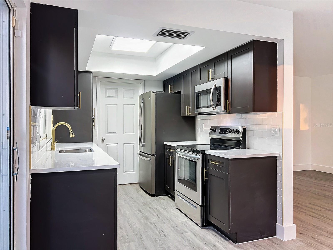
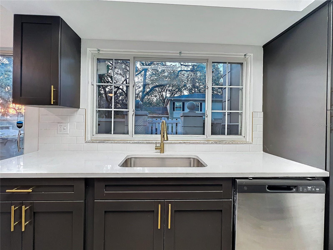
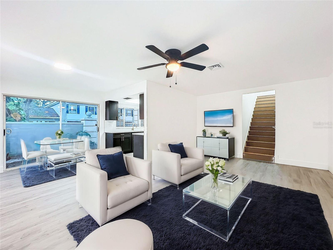
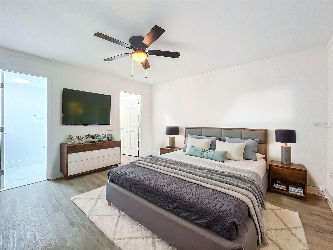
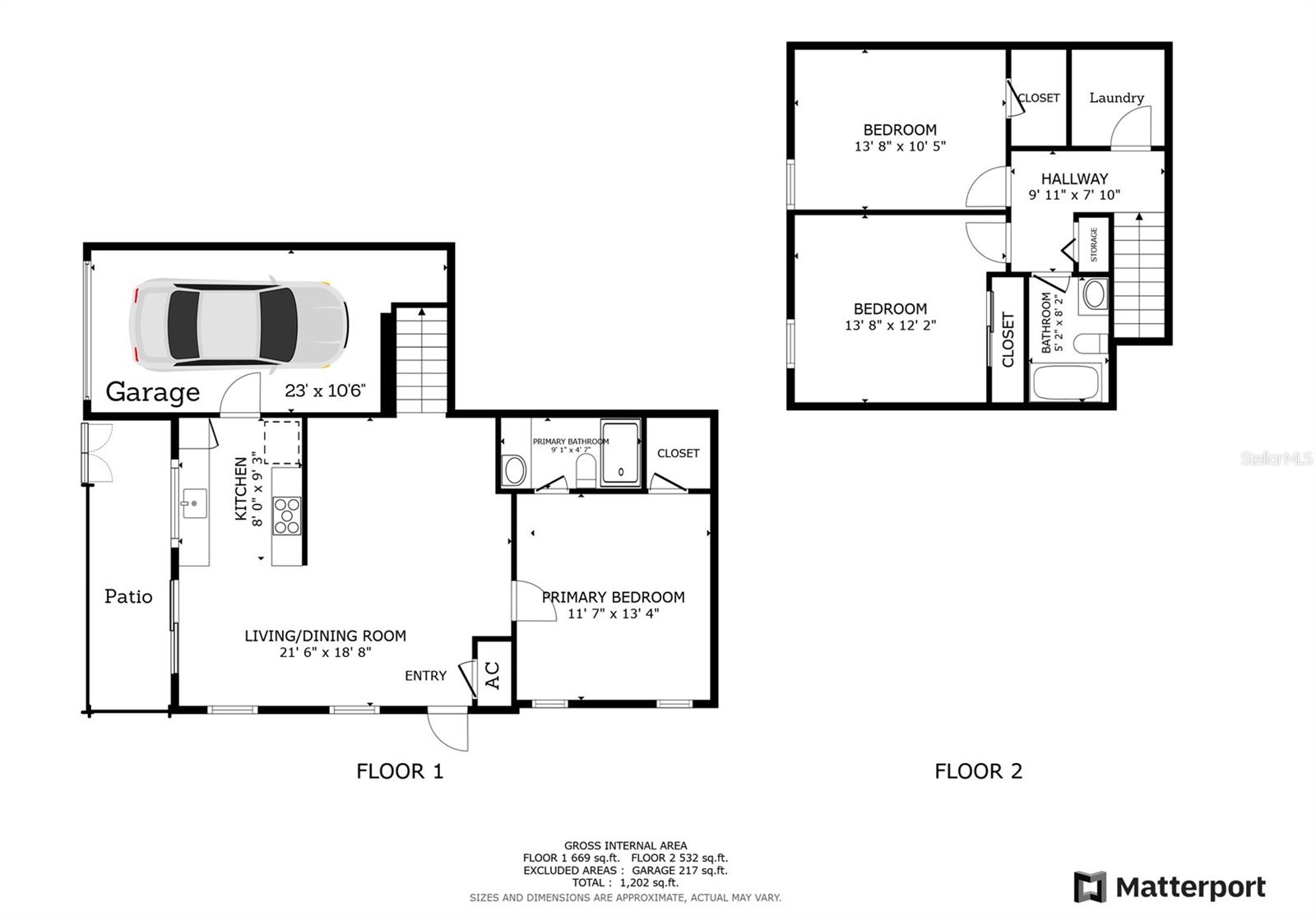
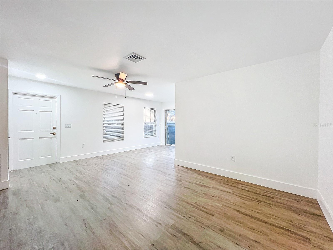
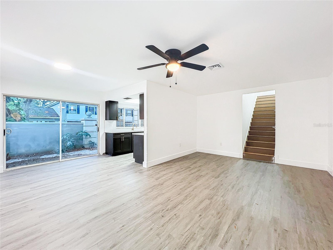
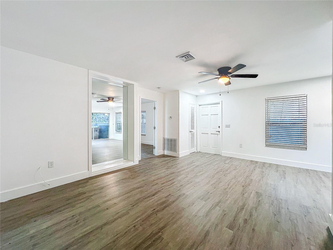
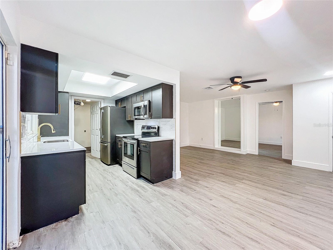
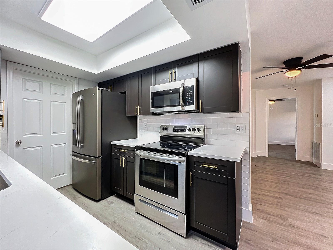
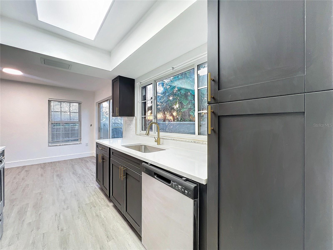
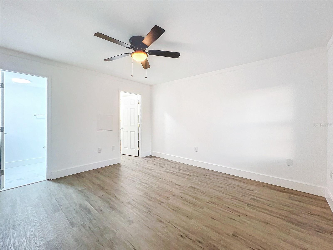
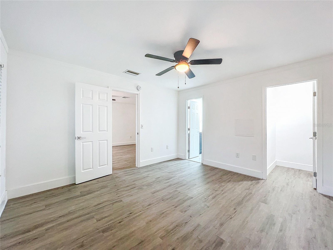
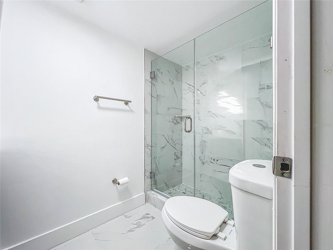
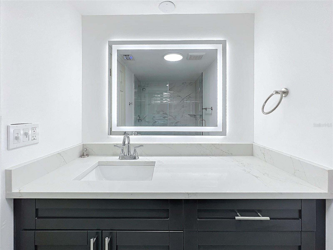
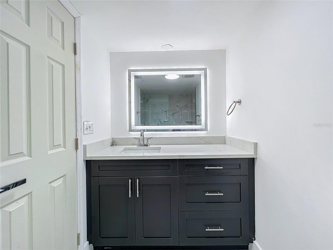
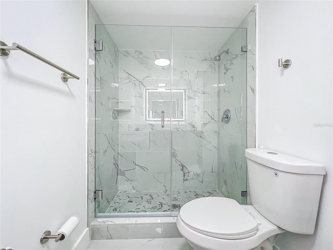
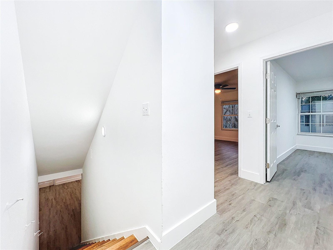
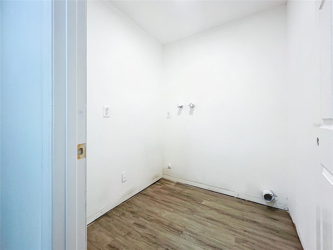
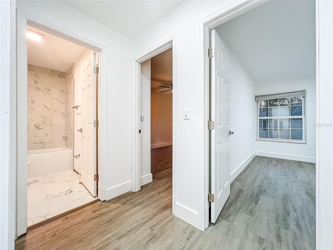
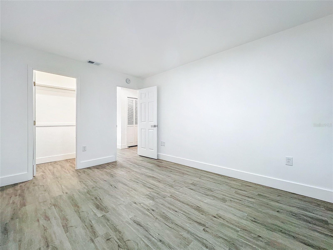
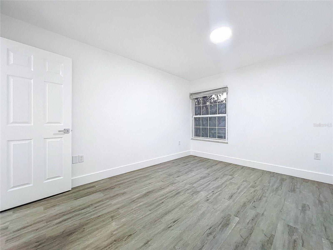
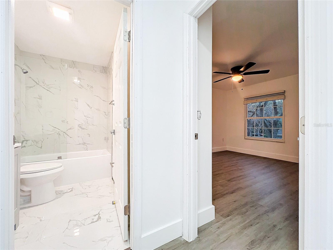
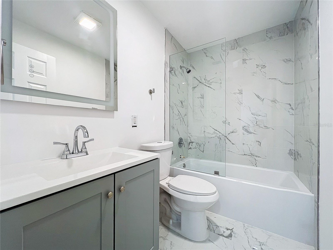
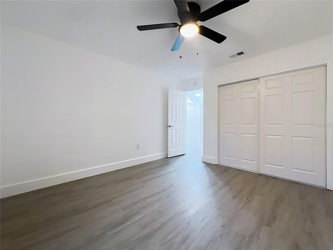
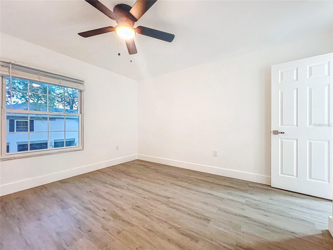
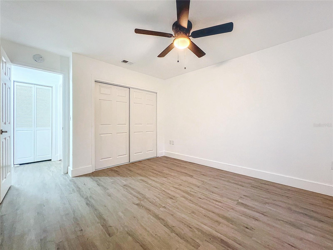
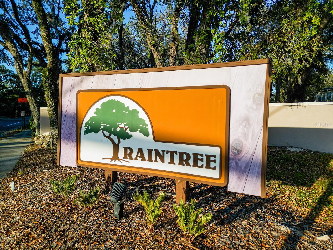
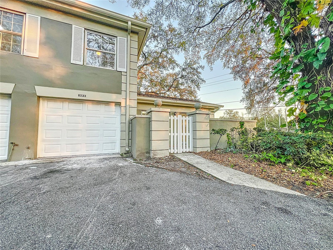
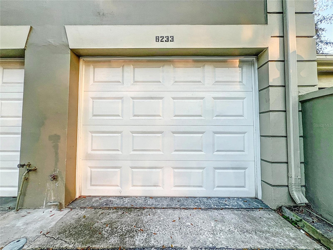
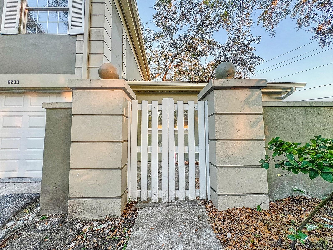
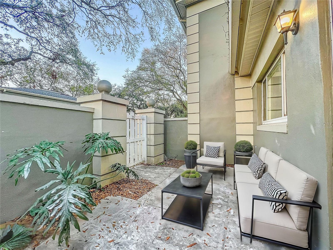
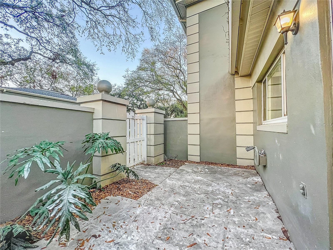
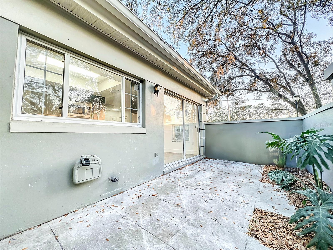
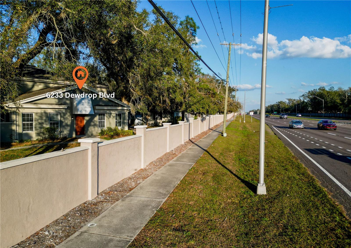
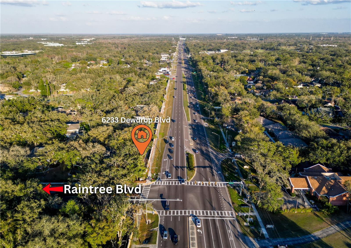
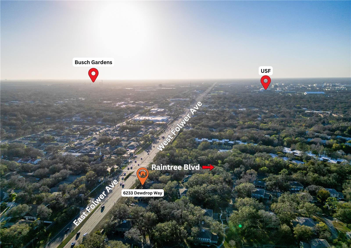
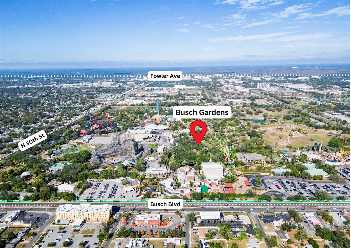
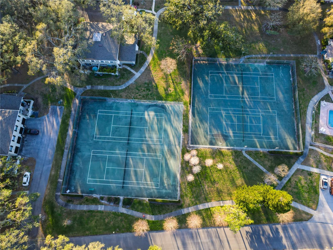
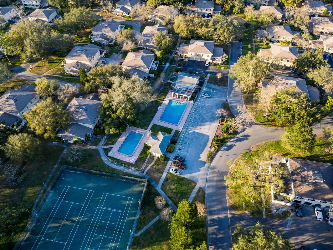


- MLS#: TB8351417 ( Residential )
- Street Address: 6233 Dewdrop Way 6233
- Viewed: 62
- Price: $239,900
- Price sqft: $189
- Waterfront: No
- Year Built: 1975
- Bldg sqft: 1272
- Bedrooms: 3
- Total Baths: 2
- Full Baths: 2
- Garage / Parking Spaces: 1
- Days On Market: 125
- Additional Information
- Geolocation: 28.0547 / -82.3851
- County: HILLSBOROUGH
- City: TAMPA
- Zipcode: 33617
- Subdivision: Raintree Manor Homes Condomini
- Building: Raintree Manor Homes Condomini
- Elementary School: Lewis HB
- Middle School: Greco HB
- High School: King HB
- Provided by: LIFESTYLE INTERNATIONAL REALTY
- Contact: Kris Sabio
- 305-809-8085

- DMCA Notice
-
DescriptionOne or more photo(s) has been virtually staged. Enjoy the best of townhome style living in this beautiful modernized condo! This 3 bedroom, 2 bath unit in Rain Tree Manors has been completely renovated, blending luxury, comfort, and everyday convenience with phenomenal location. With over 1,200 square feet of living space, this corner unit offers privacy, style, and top tier upgrades that make it feel brand new. The kitchen steals the show, featuring sleek dark soft close cabinets and drawers, quartz countertops, subway tile backsplash, a bold yet welcoming space perfect for cooking and entertaining. New laminate flooring and baseboards flows throughout the home, and elegant crown molding in the downstairs primary suite. Both bathrooms have been beautifully updated, crisp new tile, LED lit heated mirrors, and modern fixtures that create a true spa like retreat. Two of the walk in closets have motion sensor activated lighting that adds a touch of convenience, while the newly coated wood stairs complete the homes luxurious design. Enjoy the private patio just beyond the glass slider next to the kitchen with southwest exposure lets in just the right amount of golden hour sunlight while the surrounding mature trees keep it comfortably shaded throughout the day. Whether you're enjoying a morning coffee or unwinding in the evening, this space feels like your own personal retreat. The attached 1 car garage has been updated with fresh epoxy coated flooring, offering a polished and durable space to park your vehicle and store your extra belongings. Living in Rain Tree Manors means having access to resort style amenities, including pools, tennis courts, and scenic landscaping perfect for a walk, jog, or bike ride under the canopy of lush, mature trees. Plus, youre just minutes from USF, I 75, I275, Busch Gardens, countless places to shop & dine, making everyday life easy and convenient. Originally built in 1975, this condo has been completely transformed into a modern masterpieceall it needs now is a new owner to call it home. Come see it for yourselfschedule your showing today!
Property Location and Similar Properties
All
Similar






Features
Appliances
- Dishwasher
- Microwave
- Refrigerator
Home Owners Association Fee
- 0.00
Home Owners Association Fee Includes
- Pool
- Escrow Reserves Fund
- Maintenance Structure
- Maintenance Grounds
- Maintenance
- Recreational Facilities
Association Name
- Vanguard Management
Association Phone
- 813-345-2626
Carport Spaces
- 0.00
Close Date
- 0000-00-00
Cooling
- Central Air
Country
- US
Covered Spaces
- 0.00
Exterior Features
- Lighting
- Sliding Doors
Flooring
- Laminate
Garage Spaces
- 1.00
Heating
- Central
High School
- King-HB
Insurance Expense
- 0.00
Interior Features
- Crown Molding
- Split Bedroom
Legal Description
- RAINTREE MANOR HOMES CONDOMINIUM PHASE I BUILDING NO 12 UNIT TYPE A APARTMENT NO 6233 1.850 PERCENTAGE UNDIVIDED INTEREST IN COMMON ELEMENTS
Levels
- Two
Living Area
- 1272.00
Middle School
- Greco-HB
Area Major
- 33617 - Tampa / Temple Terrace
Net Operating Income
- 0.00
Occupant Type
- Vacant
Open Parking Spaces
- 0.00
Other Expense
- 0.00
Parcel Number
- T-10-28-19-1I6-000012-06233.0
Pets Allowed
- Breed Restrictions
- Cats OK
- Dogs OK
- Number Limit
Possession
- Close Of Escrow
Property Type
- Residential
Roof
- Shingle
School Elementary
- Lewis-HB
Sewer
- Public Sewer
Tax Year
- 2024
Township
- 28
Unit Number
- 6233
Utilities
- Other
Views
- 62
Virtual Tour Url
- https://my.matterport.com/show/?m=8L5gKfMGvYQ
Water Source
- Public
Year Built
- 1975
Zoning Code
- PD
Listing Data ©2025 Pinellas/Central Pasco REALTOR® Organization
The information provided by this website is for the personal, non-commercial use of consumers and may not be used for any purpose other than to identify prospective properties consumers may be interested in purchasing.Display of MLS data is usually deemed reliable but is NOT guaranteed accurate.
Datafeed Last updated on June 23, 2025 @ 12:00 am
©2006-2025 brokerIDXsites.com - https://brokerIDXsites.com
Sign Up Now for Free!X
Call Direct: Brokerage Office: Mobile: 727.710.4938
Registration Benefits:
- New Listings & Price Reduction Updates sent directly to your email
- Create Your Own Property Search saved for your return visit.
- "Like" Listings and Create a Favorites List
* NOTICE: By creating your free profile, you authorize us to send you periodic emails about new listings that match your saved searches and related real estate information.If you provide your telephone number, you are giving us permission to call you in response to this request, even if this phone number is in the State and/or National Do Not Call Registry.
Already have an account? Login to your account.

