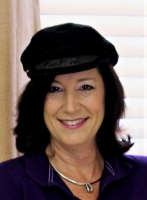
- Jackie Lynn, Broker,GRI,MRP
- Acclivity Now LLC
- Signed, Sealed, Delivered...Let's Connect!
No Properties Found
- Home
- Property Search
- Search results
- 2786 Countryside Boulevard 2, CLEARWATER, FL 33761
Property Photos
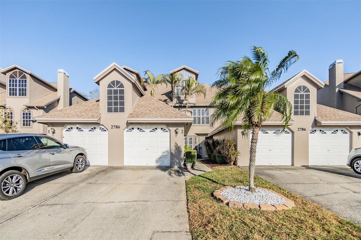

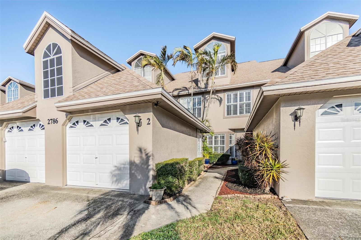
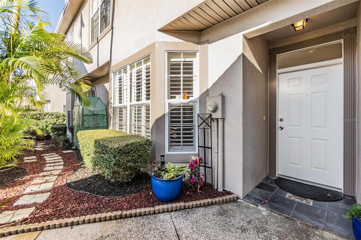
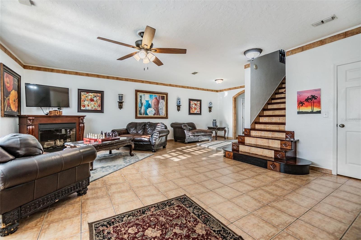
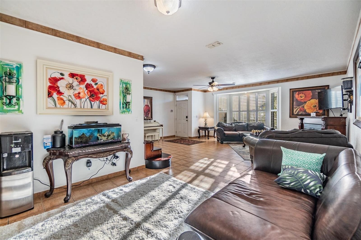
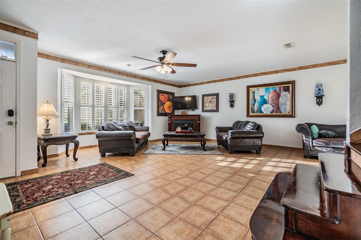
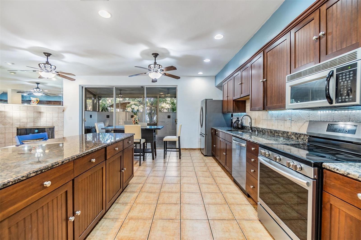
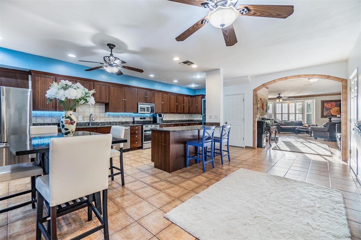
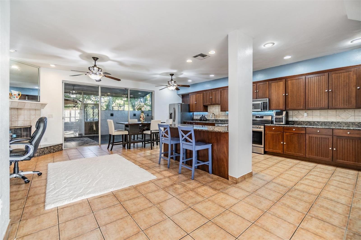
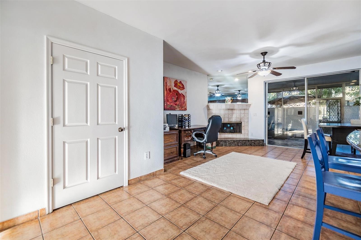
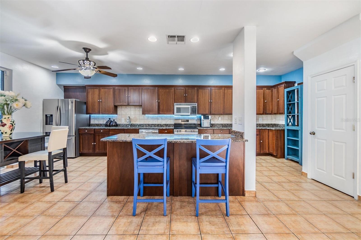
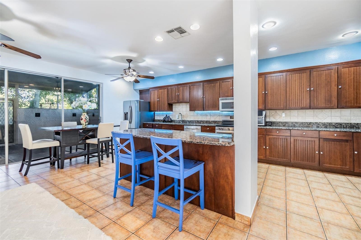
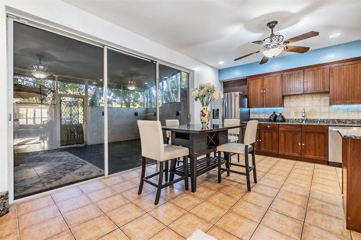
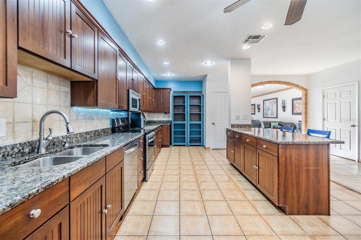
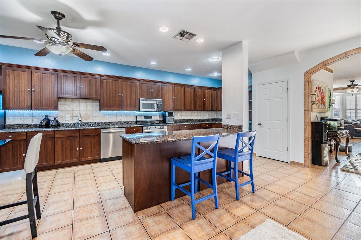
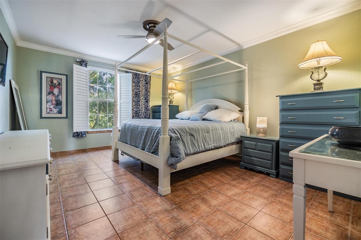
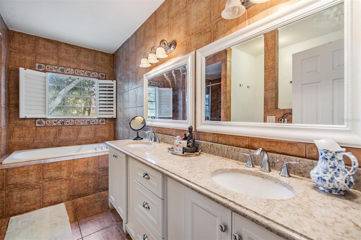
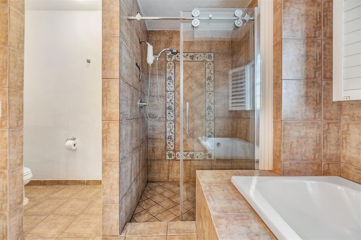
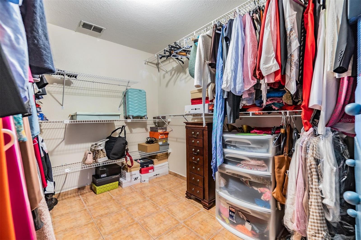
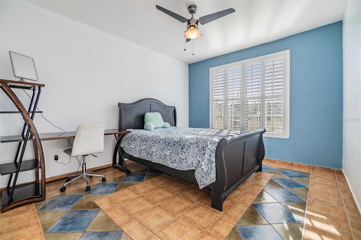
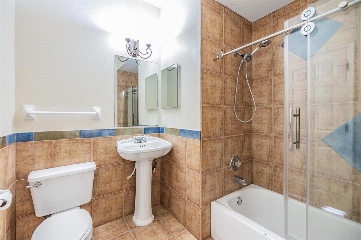
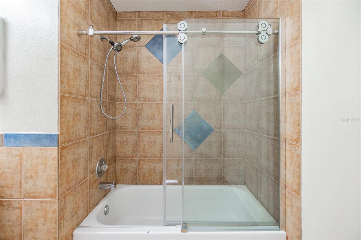
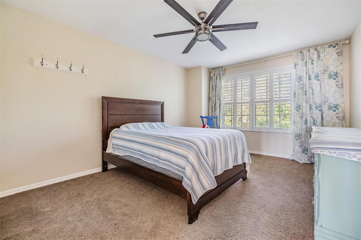
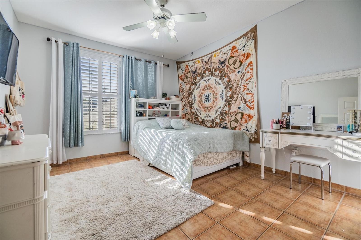
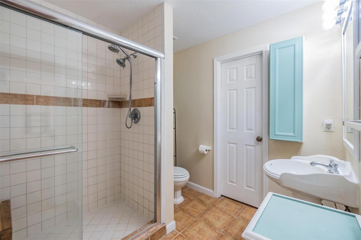
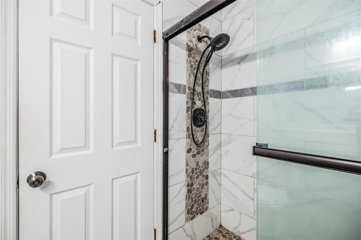
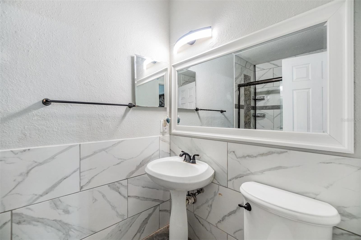
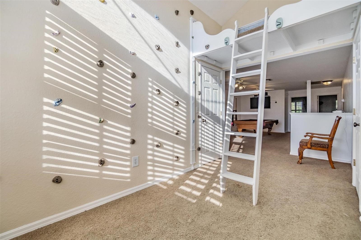
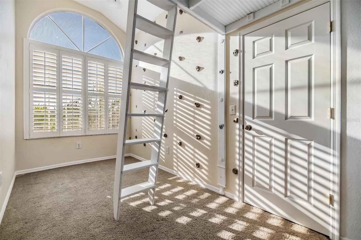
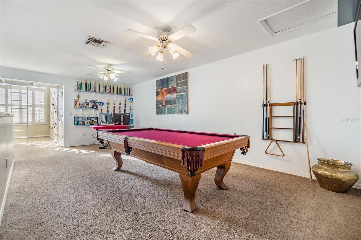
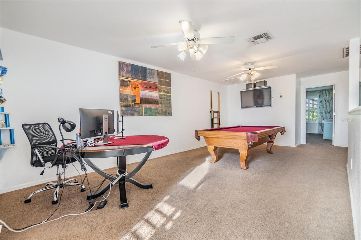
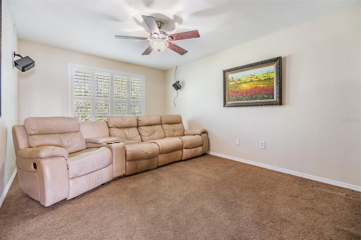
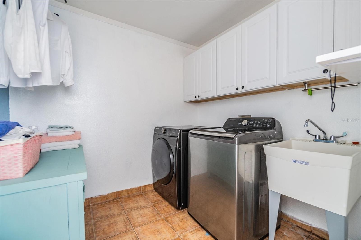
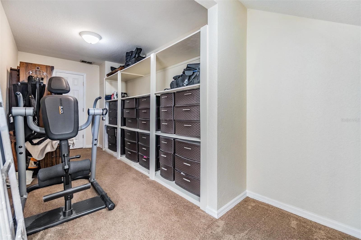
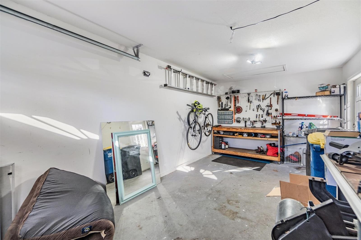
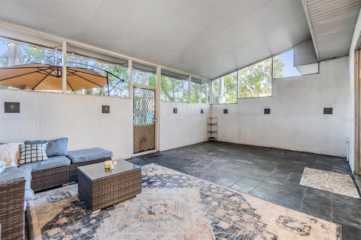
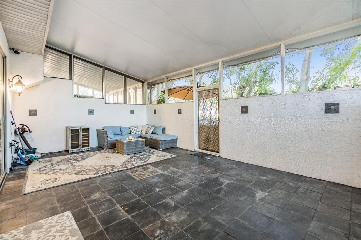
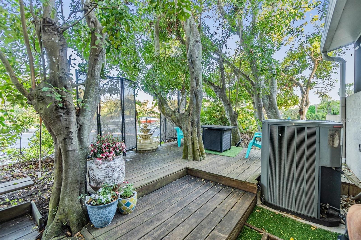
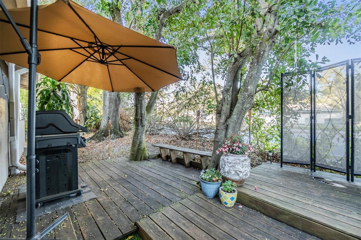
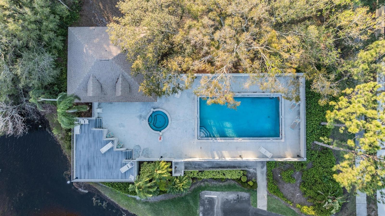
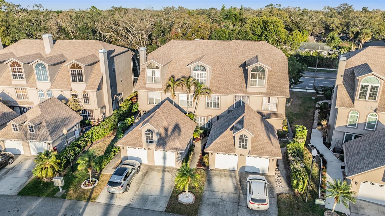
- MLS#: TB8350624 ( Residential )
- Street Address: 2786 Countryside Boulevard 2
- Viewed: 58
- Price: $655,000
- Price sqft: $182
- Waterfront: No
- Year Built: 1991
- Bldg sqft: 3600
- Bedrooms: 5
- Total Baths: 5
- Full Baths: 4
- 1/2 Baths: 1
- Garage / Parking Spaces: 1
- Days On Market: 129
- Additional Information
- Geolocation: 28.0229 / -82.7247
- County: PINELLAS
- City: CLEARWATER
- Zipcode: 33761
- Subdivision: Westchester Lake Townhomes
- Elementary School: Leila G Davis Elementary PN
- Middle School: Safety Harbor Middle PN
- High School: Countryside High PN
- Provided by: BILTMORE GROUP INC
- Contact: Nikki Pagoria
- 727-559-2008

- DMCA Notice
-
DescriptionPRICE ADJUSTMENT! Discover a rare opportunity to own this exquisite 5 bedroom, 4.5 bathroom townhouse in a highly sought after neighborhood! The seller is offering up to $5,000 concession towards buying down points or closing cost, along with a price reduction!! This prime location places all the amenities you desire right at your doorstep, including the renowned Countryside Mall, golf courses, parks, restaurants and shopping. THIS WAS NOT AFFECTED BY THE HURRICANES! This home is enriched with a breathtaking staircase and plantation shutters throughout, plenty of visitor parking, 30 minutes to Tampa airport and 15 minutes to St Pete/ Clearwater airport. With an impressive 3,600 square feet of open concept living space, this home offers abundant storage, privacy, and flexibility to suit your lifestyle needs. The seamless flow from the interior to the exterior is achieved through glass sliders that lead to a screened in lanai and outside deck, perfect for enjoying indoor outdoor living. The Inside wood burning fireplace also adds a touch of comfort. The spacious kitchen is a chef's delight, featuring stainless steel appliances that are less than a year old, elegant granite countertops, rich wood cabinetry and a huge pantry. As you make your way upstairs, the primary bedroom awaits, boasting a roomy en suite bathroom and a generous walk in closet. Two additional bedrooms on this level each have their own en suite bathrooms, providing comfort and convenience for family or guests. Additionally, a laundry room equipped with a camera security system adds to the home's modern conveniences. The third level of this townhouse offers even more versatility with two extra bedrooms, a hall bathroom, a game room, a cozy loft, and two walk in storage closets, ideal for all your organizational needs. There are no assessments! The HOA is very diligent and funded. The roof was completed in 2023. Don't miss the chance to make this exceptional townhouse your new home, where comfort and style meet in perfect harmony!
Property Location and Similar Properties
All
Similar






Features
Appliances
- Dishwasher
- Disposal
- Dryer
- Microwave
- Range
- Refrigerator
- Washer
Association Amenities
- Pool
- Spa/Hot Tub
Home Owners Association Fee
- 315.00
Home Owners Association Fee Includes
- Pool
- Escrow Reserves Fund
- Maintenance Structure
- Maintenance Grounds
- Maintenance
- Pest Control
Association Name
- Tim Hendrix
Association Phone
- 727-726-8000
Carport Spaces
- 0.00
Close Date
- 0000-00-00
Cooling
- Central Air
Country
- US
Covered Spaces
- 0.00
Exterior Features
- Sliding Doors
Flooring
- Brick
- Carpet
- Tile
Garage Spaces
- 1.00
Heating
- Electric
High School
- Countryside High-PN
Insurance Expense
- 0.00
Interior Features
- Ceiling Fans(s)
- Crown Molding
- Eat-in Kitchen
- High Ceilings
- Living Room/Dining Room Combo
- Open Floorplan
- PrimaryBedroom Upstairs
- Solid Surface Counters
- Solid Wood Cabinets
- Stone Counters
- Vaulted Ceiling(s)
- Walk-In Closet(s)
Legal Description
- WESTCHESTER LAKE TOWNHOMES LOT 42 & THAT PART OF LOT 43 DESC BEG NE COR OF LOT 43 TH S82D48'09"W 95.15FT TH S39D12'11"E 9.43FT TH N82D48'09E"E 89.22FT TH CUR LT RAD 1150FT ARC 8.05FT CB N00D35'34"W 8.05 FT TO POB
Levels
- Three Or More
Living Area
- 3600.00
Middle School
- Safety Harbor Middle-PN
Area Major
- 33761 - Clearwater
Net Operating Income
- 0.00
Occupant Type
- Owner
Open Parking Spaces
- 0.00
Other Expense
- 0.00
Parcel Number
- 29-28-16-96272-000-0420
Pets Allowed
- Yes
Property Type
- Residential
Roof
- Shingle
School Elementary
- Leila G Davis Elementary-PN
Sewer
- Public Sewer
Tax Year
- 2024
Township
- 28
Utilities
- BB/HS Internet Available
- Cable Available
- Cable Connected
- Electricity Available
- Electricity Connected
- Natural Gas Available
- Phone Available
- Sewer Available
Views
- 58
Virtual Tour Url
- https://www.propertypanorama.com/instaview/stellar/TB8350624
Water Source
- Public
Year Built
- 1991
Listing Data ©2025 Pinellas/Central Pasco REALTOR® Organization
The information provided by this website is for the personal, non-commercial use of consumers and may not be used for any purpose other than to identify prospective properties consumers may be interested in purchasing.Display of MLS data is usually deemed reliable but is NOT guaranteed accurate.
Datafeed Last updated on June 23, 2025 @ 12:00 am
©2006-2025 brokerIDXsites.com - https://brokerIDXsites.com
Sign Up Now for Free!X
Call Direct: Brokerage Office: Mobile: 727.710.4938
Registration Benefits:
- New Listings & Price Reduction Updates sent directly to your email
- Create Your Own Property Search saved for your return visit.
- "Like" Listings and Create a Favorites List
* NOTICE: By creating your free profile, you authorize us to send you periodic emails about new listings that match your saved searches and related real estate information.If you provide your telephone number, you are giving us permission to call you in response to this request, even if this phone number is in the State and/or National Do Not Call Registry.
Already have an account? Login to your account.

