
- Jackie Lynn, Broker,GRI,MRP
- Acclivity Now LLC
- Signed, Sealed, Delivered...Let's Connect!
No Properties Found
- Home
- Property Search
- Search results
- 320 Georgia Avenue, CRYSTAL BEACH, FL 34681
Property Photos
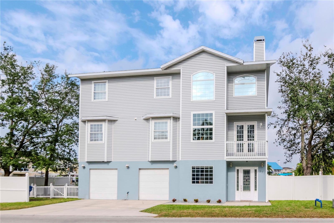

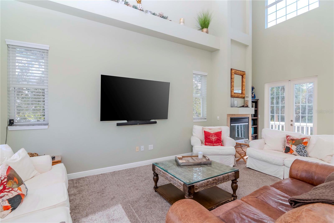
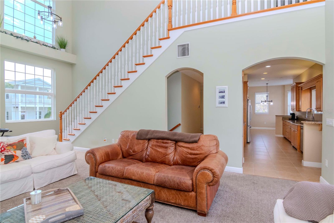
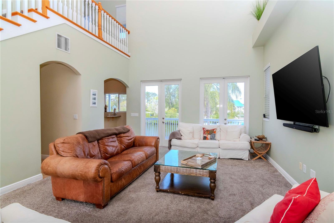
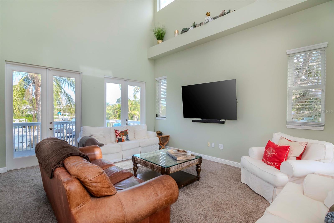
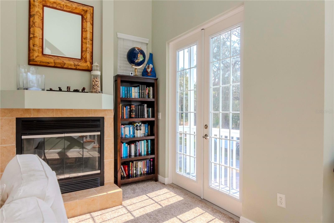
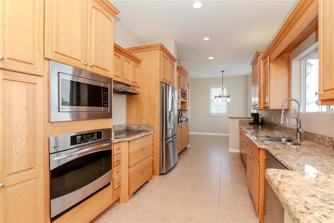
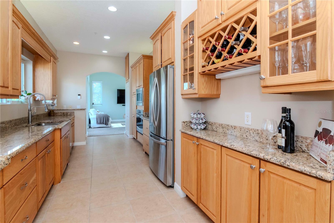
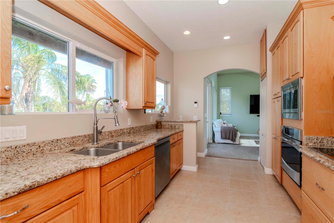
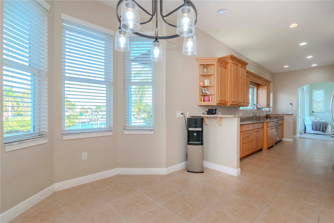
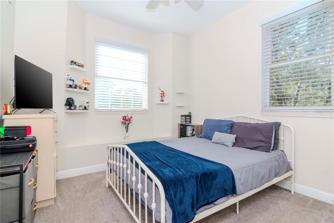
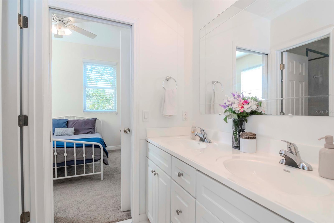
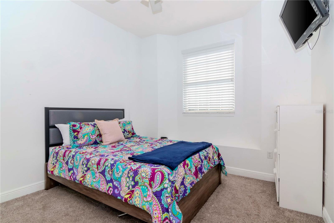
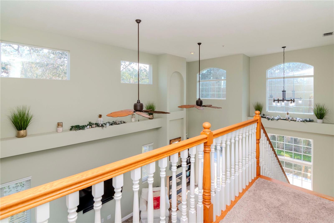
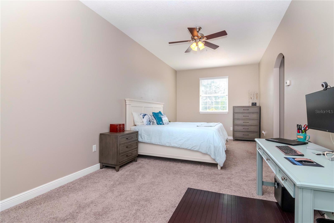
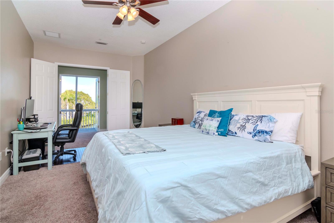
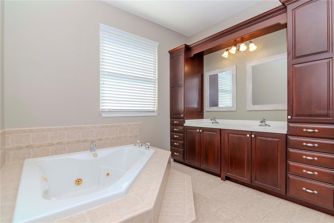
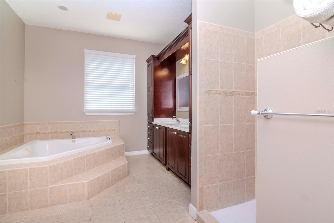
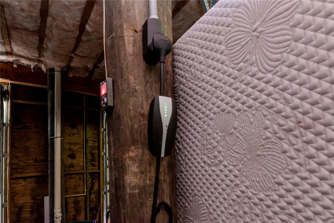
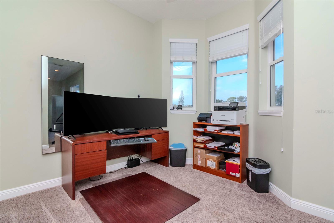
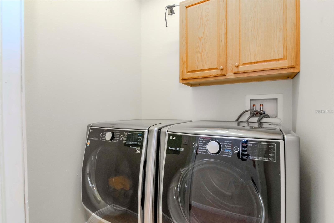
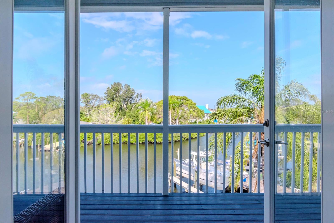
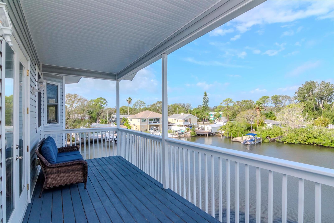
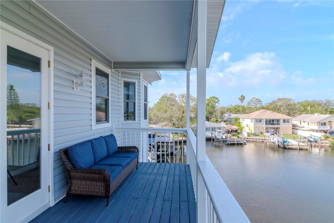
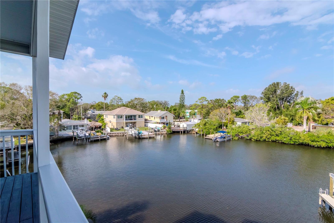
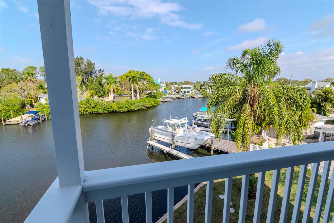
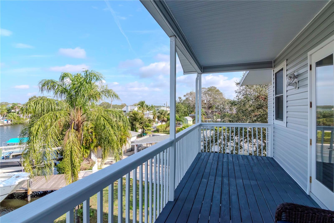
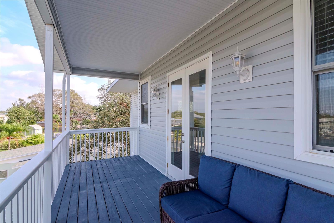
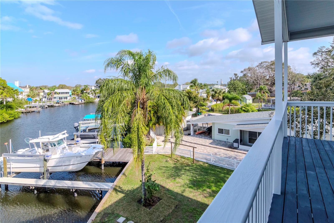
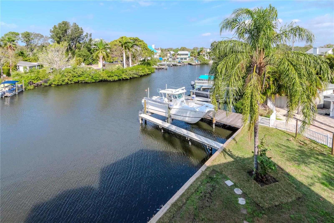
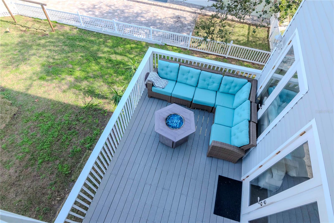
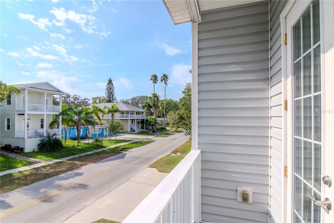
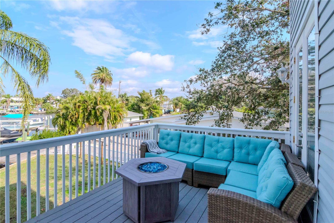
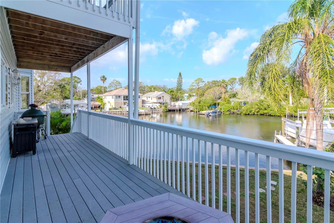
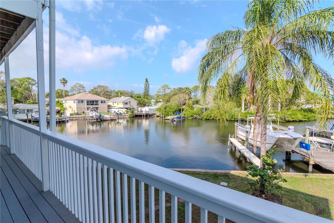
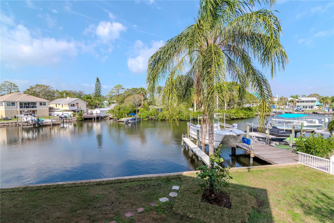
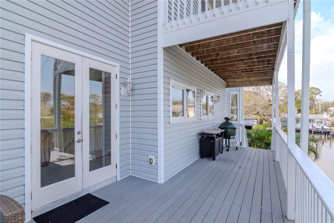
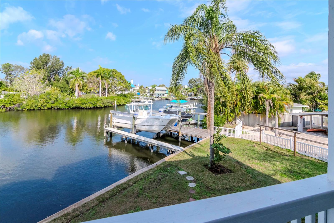
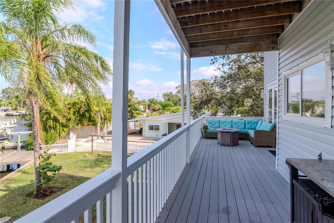
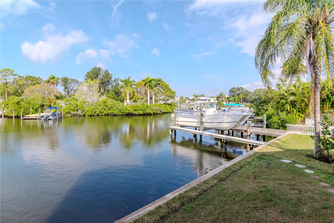
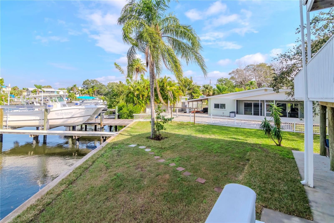
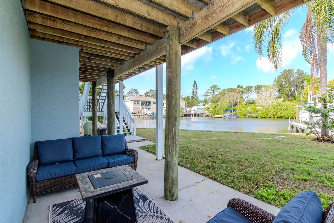
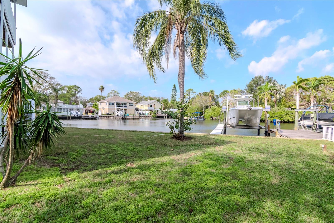
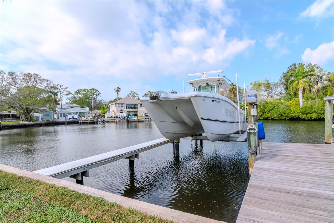
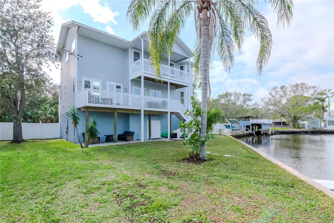
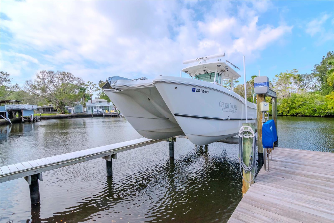
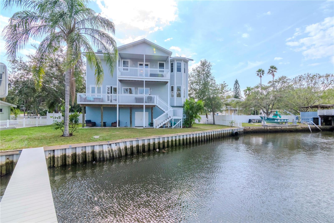
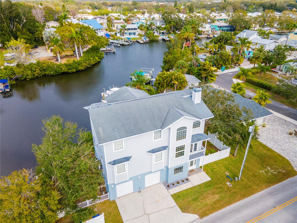
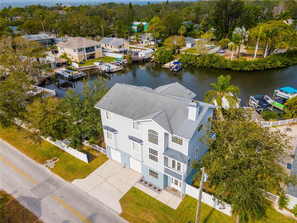
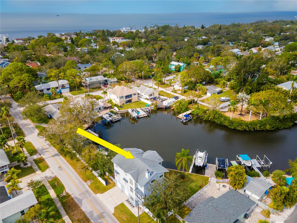
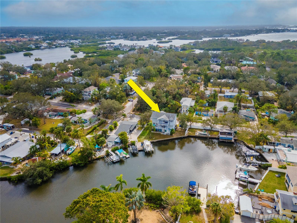
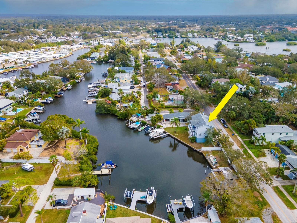
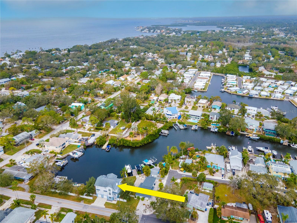
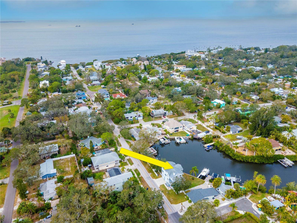

- MLS#: TB8350107 ( Residential )
- Street Address: 320 Georgia Avenue
- Viewed: 149
- Price: $1,650,000
- Price sqft: $391
- Waterfront: No
- Year Built: 2004
- Bldg sqft: 4216
- Bedrooms: 3
- Total Baths: 3
- Full Baths: 2
- 1/2 Baths: 1
- Garage / Parking Spaces: 2
- Days On Market: 119
- Additional Information
- Geolocation: 28.0864 / -82.7768
- County: PINELLAS
- City: CRYSTAL BEACH
- Zipcode: 34681
- Subdivision: Crystal Beach Rev
- Elementary School: Ozona Elementary PN
- Middle School: Palm Harbor Middle PN
- High School: Palm Harbor Univ High PN
- Provided by: LAND BARRISTER REAL ESTATE
- Contact: Ryan Dirks
- 813-419-3777

- DMCA Notice
-
DescriptionMOVE IN READY waterfront home in the picturesque, golf cart community of Crystal Beach, near the Pinellas Trail. Waterfront stilt home on a protected bayou with 16,000 lb boat lift and no bridges to open Gulf of Mexico (Gulf of America) water. Rare, deep water access in northern Pinellas County. A true boater's paradise. Third floor has a huge primary bedroom and office with a private balcony overlooking the bayou. Walk in shower, double sink vanity, jetted bathtub, and two walk in closets. Second floor has two bedrooms and one and a half bathrooms. Kitchen has updated stainless steel appliances with real wood cabinets and granite countertops. New water heater and garbage disposal. Huge great room with fireplace and 20 foot ceilings. Carpet in great room has hardwood floors underneath and can easily be converted back. First floor has a two car garage with tons of storage room. Electric car charging outlet already installed in the garage for your electric car. New 25 year dimensional shingle roof installed March 2025. Whole home automatic fire extinguisher system and assumable $630 per year flood insurance policy. Zoned for A rated Palm Harbor school district. Additional information available at www.320georgia.com
Property Location and Similar Properties
All
Similar






Features
Appliances
- Built-In Oven
- Cooktop
- Dishwasher
- Disposal
- Dryer
- Electric Water Heater
- Microwave
- Refrigerator
- Washer
Association Amenities
- Maintenance
- Park
- Recreation Facilities
Home Owners Association Fee
- 0.00
Carport Spaces
- 0.00
Close Date
- 0000-00-00
Cooling
- Central Air
Country
- US
Covered Spaces
- 0.00
Exterior Features
- Balcony
- Dog Run
- French Doors
- Hurricane Shutters
- Storage
Fencing
- Fenced
- Vinyl
Flooring
- Carpet
- Tile
- Wood
Garage Spaces
- 2.00
Heating
- Central
- Electric
High School
- Palm Harbor Univ High-PN
Insurance Expense
- 0.00
Interior Features
- Cathedral Ceiling(s)
- Ceiling Fans(s)
- High Ceilings
- Solid Wood Cabinets
- Stone Counters
- Thermostat
- Walk-In Closet(s)
- Window Treatments
Legal Description
- CRYSTAL BEACH REVISED BLK W
- PART OF LOT 2 & LAND TO N & SUBM LAND ALL DESC FROM SE COR SD LOT 2 TH W 50 FT FOR POB TH CONT W 100FT TH N 74FT(S) TH N45DE 92.5FT TH S34D46'05"E 67.26FT TH S 83.13FT TO POB
Levels
- Three Or More
Living Area
- 2501.00
Middle School
- Palm Harbor Middle-PN
Area Major
- 34681 - Crystal Beach
Net Operating Income
- 0.00
Occupant Type
- Owner
Open Parking Spaces
- 0.00
Other Expense
- 0.00
Parcel Number
- 35-27-15-19872-023-0021
Parking Features
- Boat
- Covered
- Driveway
- Garage Door Opener
- Golf Cart Parking
- Guest
- Oversized
- Workshop in Garage
Pets Allowed
- Yes
Property Condition
- Completed
Property Type
- Residential
Roof
- Shingle
School Elementary
- Ozona Elementary-PN
Sewer
- Public Sewer
Style
- Elevated
- Florida
- Key West
- Patio Home
- Traditional
Tax Year
- 2024
Township
- 27
Utilities
- Cable Connected
- Fire Hydrant
- Public
View
- Water
Views
- 149
Virtual Tour Url
- https://www.propertypanorama.com/instaview/stellar/TB8350107
Water Source
- Public
Year Built
- 2004
Zoning Code
- R-4
Listing Data ©2025 Pinellas/Central Pasco REALTOR® Organization
The information provided by this website is for the personal, non-commercial use of consumers and may not be used for any purpose other than to identify prospective properties consumers may be interested in purchasing.Display of MLS data is usually deemed reliable but is NOT guaranteed accurate.
Datafeed Last updated on June 13, 2025 @ 12:00 am
©2006-2025 brokerIDXsites.com - https://brokerIDXsites.com
Sign Up Now for Free!X
Call Direct: Brokerage Office: Mobile: 727.710.4938
Registration Benefits:
- New Listings & Price Reduction Updates sent directly to your email
- Create Your Own Property Search saved for your return visit.
- "Like" Listings and Create a Favorites List
* NOTICE: By creating your free profile, you authorize us to send you periodic emails about new listings that match your saved searches and related real estate information.If you provide your telephone number, you are giving us permission to call you in response to this request, even if this phone number is in the State and/or National Do Not Call Registry.
Already have an account? Login to your account.

