
- Jackie Lynn, Broker,GRI,MRP
- Acclivity Now LLC
- Signed, Sealed, Delivered...Let's Connect!
No Properties Found
- Home
- Property Search
- Search results
- 114 12th Street, BELLEAIR BEACH, FL 33786
Property Photos
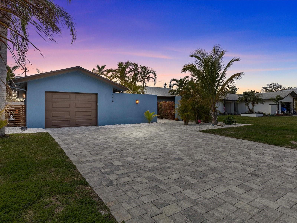

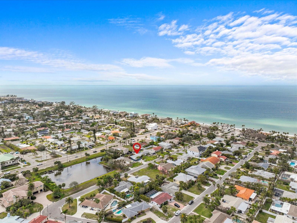
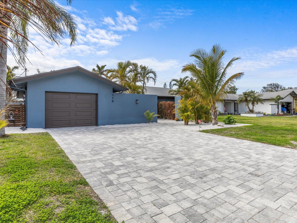
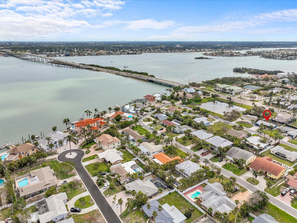
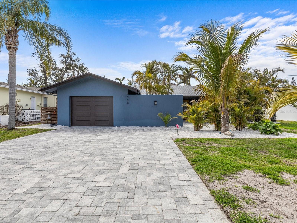
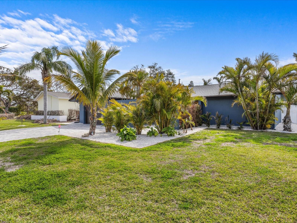
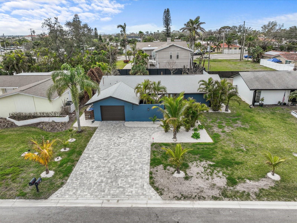
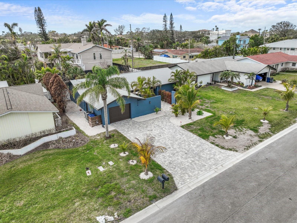
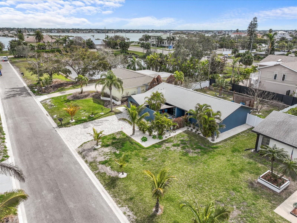
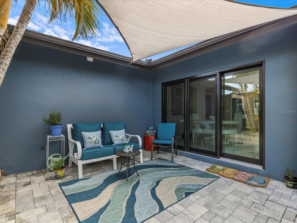
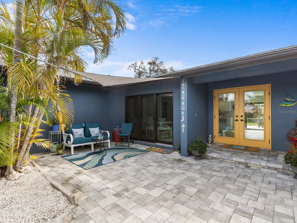
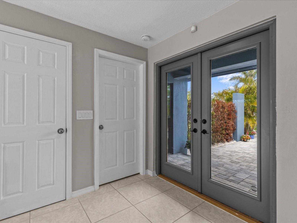
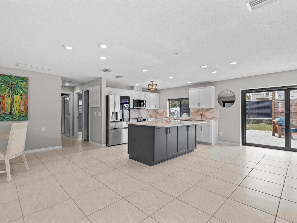
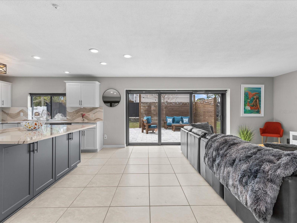
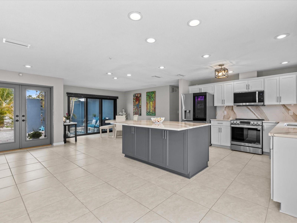
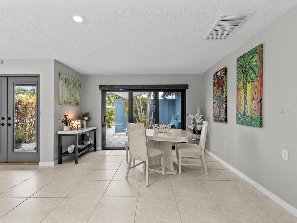
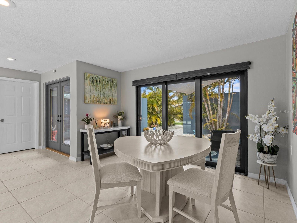
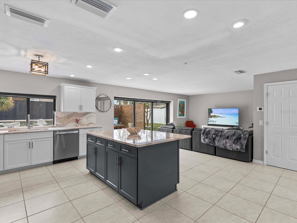
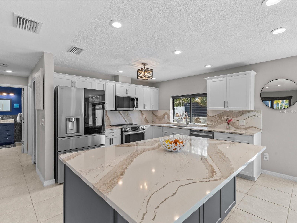
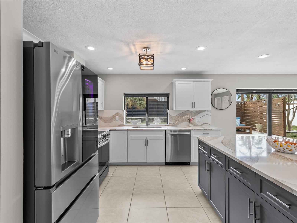
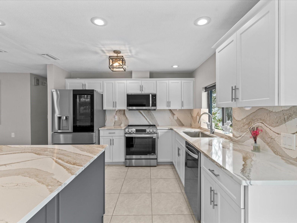
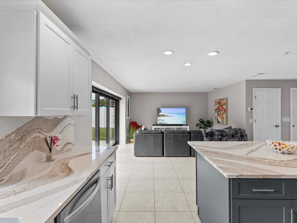
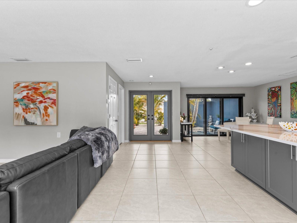
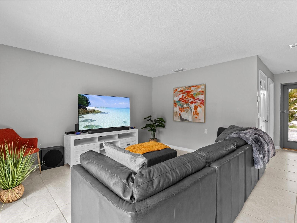
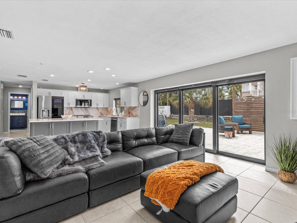
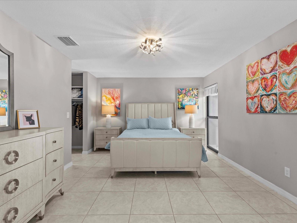
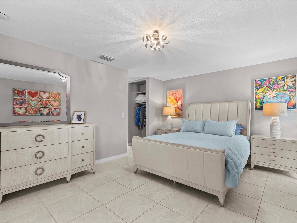
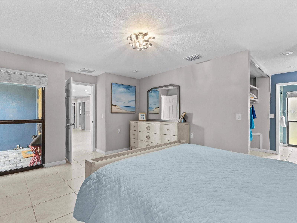
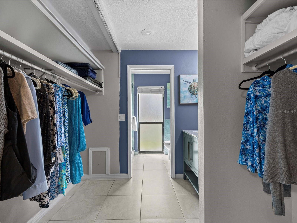
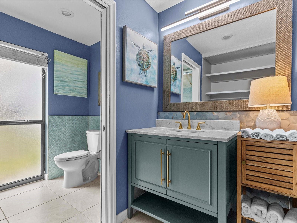
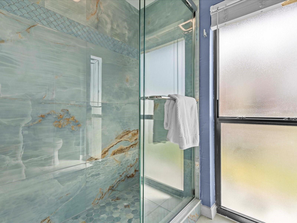
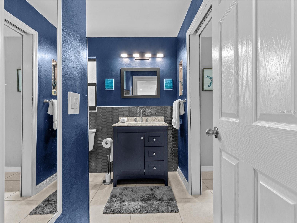
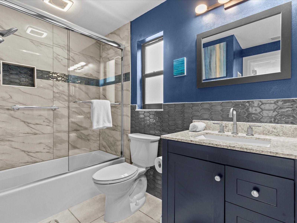
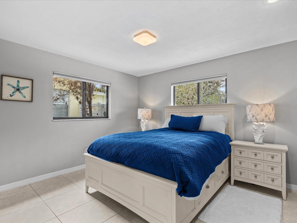
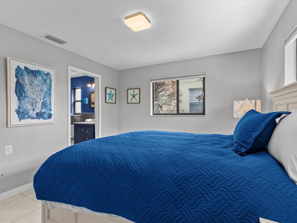
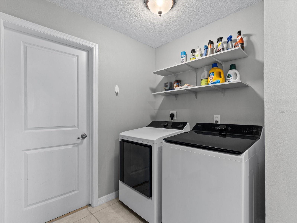
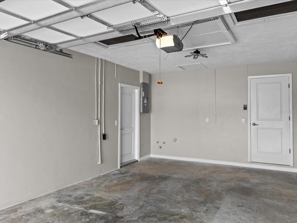
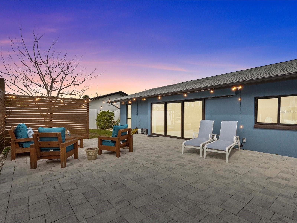
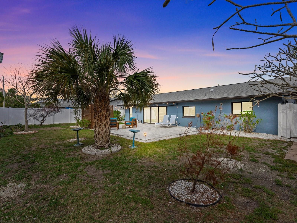
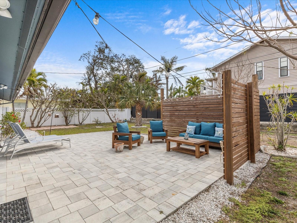
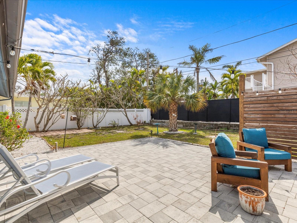
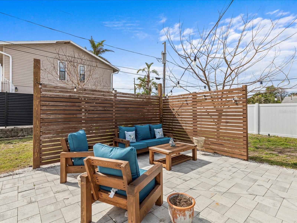
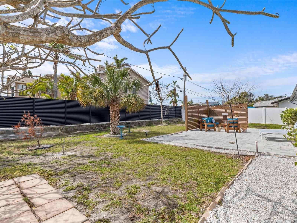
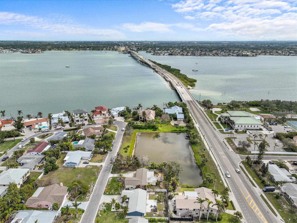
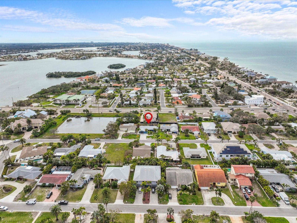
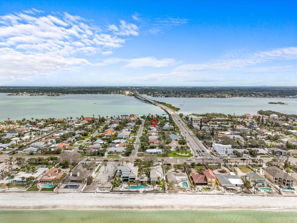
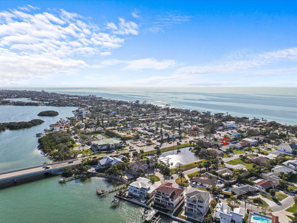
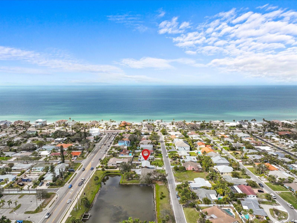
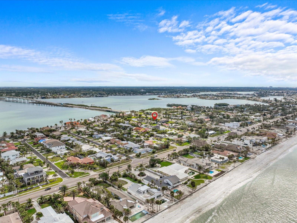
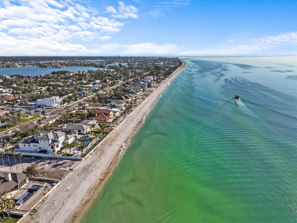
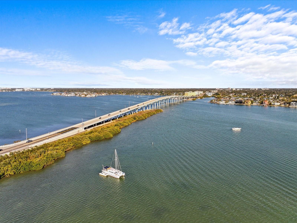
- MLS#: TB8349756 ( Residential )
- Street Address: 114 12th Street
- Viewed: 41
- Price: $759,000
- Price sqft: $436
- Waterfront: No
- Year Built: 1971
- Bldg sqft: 1741
- Bedrooms: 2
- Total Baths: 2
- Full Baths: 2
- Garage / Parking Spaces: 1
- Days On Market: 109
- Additional Information
- Geolocation: 27.9183 / -82.8425
- County: PINELLAS
- City: BELLEAIR BEACH
- Zipcode: 33786
- Subdivision: Winston Estates
- Elementary School: Mildred Helms Elementary PN
- Middle School: Largo Middle PN
- High School: Largo High PN
- Provided by: SMITH & ASSOCIATES REAL ESTATE
- Contact: Pete Mustafaraj
- 727-282-1788

- DMCA Notice
-
DescriptionWelcome to 114 12th Street, a beautifully renovated 2 bedroom, 2 bathroom single family home nestled in the serene community of Belleair Beach. This 1,360 square foot residence offers a harmonious blend of modern amenities and coastal charm, making it the perfect retreat for beach enthusiasts. The home has undergone extensive renovation, ensuring it meets contemporary standards and is ready for immediate occupancy. The open concept living area is bathed in natural light, featuring ceramic tile flooring and luxury line Cambria quartz countertops and backsplashes. The kitchen boasts Shaker style cabinets and modern appliances, ideal for culinary endeavors and a magnificent view through the glass sliders to your backyard oasis. Updates include new drywall, fresh paint inside and out, updated bathrooms, hot water heater, washer and dryer, interior doors, a renovated garage, AC, furnace, duct work, hurricane proof windows and multislide patio doors, double front door and newer roof . The spacious primary ensuite has a wall of closets and an ensuite bath with a walk in shower. Your guest bedroom/office has plentiful closet space and a bath with a tub/shower combo. The massive size backyard has a separate patio area that provides the perfect space to host family and friends for gatherings and has more than enough space for a large pool. The paved driveway, backyard, and tropical landscaping add to the major curb appeal. Enjoy exclusive access to the pristine sands of Belleair Beach, just a short stroll away. This residents only beach ensures a tranquil and uncrowded environment year round. The area offers a boat ramp, fishing piers, tennis courts, parks, and playgrounds, providing ample opportunities for outdoor recreation. Situated in a residential area with limited public parking and no commercial businesses, the community maintains a peaceful and private atmosphere. This home ready for you to move in and start enjoying the coveted Belleair Beach lifestyle. Don't miss the opportunity to own a piece of this coastal paradise.
Property Location and Similar Properties
All
Similar






Features
Appliances
- Dishwasher
- Dryer
- Microwave
- Range
- Refrigerator
- Washer
Home Owners Association Fee
- 0.00
Carport Spaces
- 0.00
Close Date
- 0000-00-00
Cooling
- Central Air
Country
- US
Covered Spaces
- 0.00
Exterior Features
- Lighting
Flooring
- Ceramic Tile
Garage Spaces
- 1.00
Heating
- Central
High School
- Largo High-PN
Insurance Expense
- 0.00
Interior Features
- Kitchen/Family Room Combo
- Open Floorplan
- Stone Counters
Legal Description
- WINSTON ESTATES LOT 28
Levels
- One
Living Area
- 1360.00
Middle School
- Largo Middle-PN
Area Major
- 33786 - Belleair Bch/Shores/Indian Rocks Bch
Net Operating Income
- 0.00
Occupant Type
- Owner
Open Parking Spaces
- 0.00
Other Expense
- 0.00
Parcel Number
- 31-29-15-98352-000-0280
Parking Features
- Garage Door Opener
Property Type
- Residential
Roof
- Shingle
School Elementary
- Mildred Helms Elementary-PN
Sewer
- Public Sewer
Tax Year
- 2023
Township
- 29
Utilities
- Public
Views
- 41
Virtual Tour Url
- https://www.propertypanorama.com/instaview/stellar/TB8349756
Water Source
- Public
Year Built
- 1971
Listing Data ©2025 Pinellas/Central Pasco REALTOR® Organization
The information provided by this website is for the personal, non-commercial use of consumers and may not be used for any purpose other than to identify prospective properties consumers may be interested in purchasing.Display of MLS data is usually deemed reliable but is NOT guaranteed accurate.
Datafeed Last updated on June 2, 2025 @ 12:00 am
©2006-2025 brokerIDXsites.com - https://brokerIDXsites.com
Sign Up Now for Free!X
Call Direct: Brokerage Office: Mobile: 727.710.4938
Registration Benefits:
- New Listings & Price Reduction Updates sent directly to your email
- Create Your Own Property Search saved for your return visit.
- "Like" Listings and Create a Favorites List
* NOTICE: By creating your free profile, you authorize us to send you periodic emails about new listings that match your saved searches and related real estate information.If you provide your telephone number, you are giving us permission to call you in response to this request, even if this phone number is in the State and/or National Do Not Call Registry.
Already have an account? Login to your account.

