
- Jackie Lynn, Broker,GRI,MRP
- Acclivity Now LLC
- Signed, Sealed, Delivered...Let's Connect!
No Properties Found
- Home
- Property Search
- Search results
- 1724 Amberwynd Circle W, PALMETTO, FL 34221
Property Photos
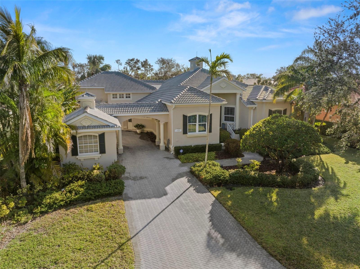

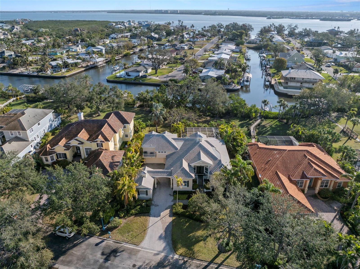
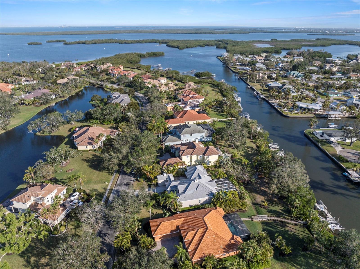
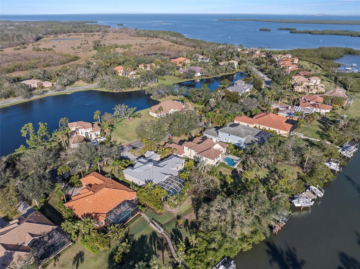
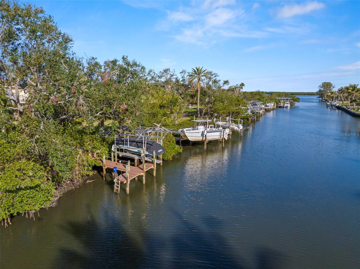
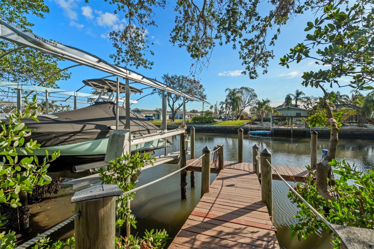
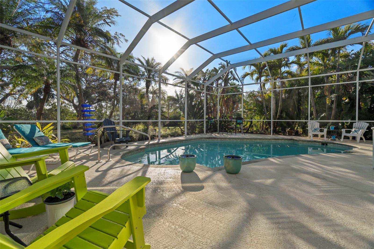
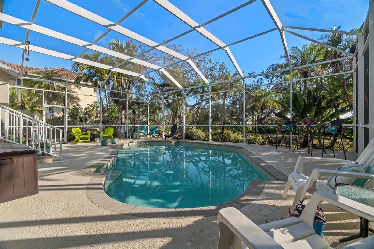
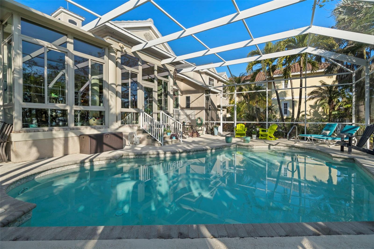
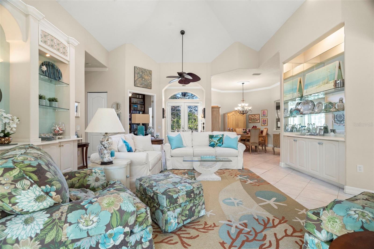
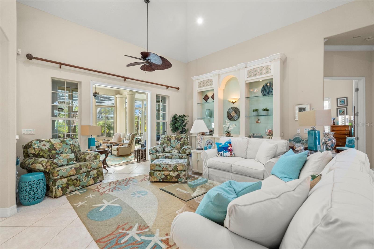
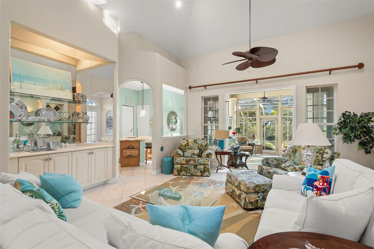
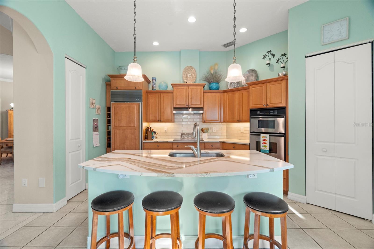
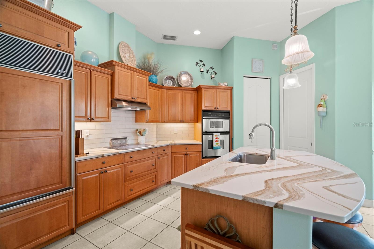
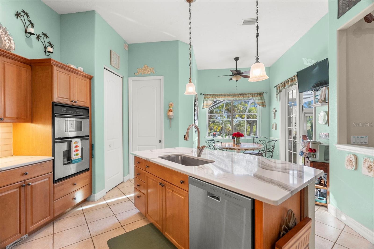
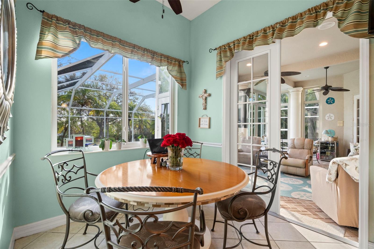
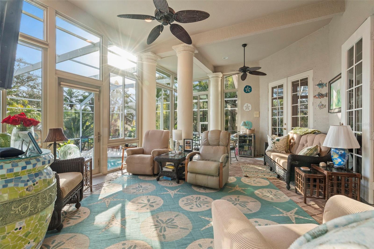
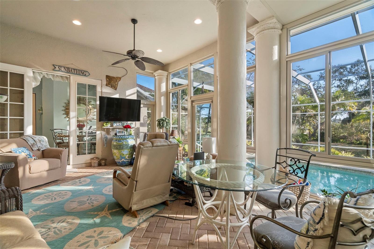
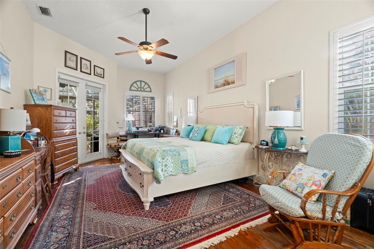
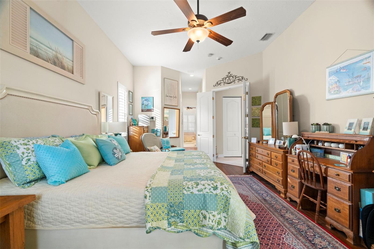
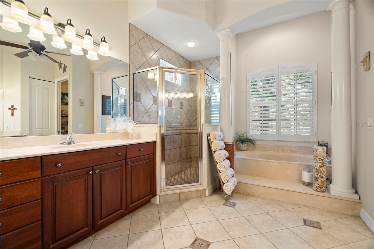
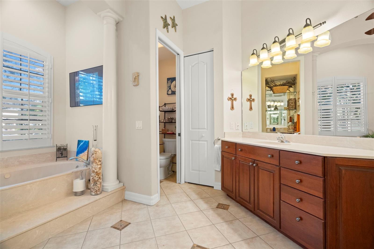
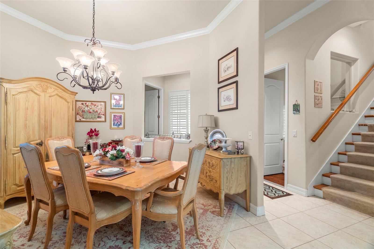
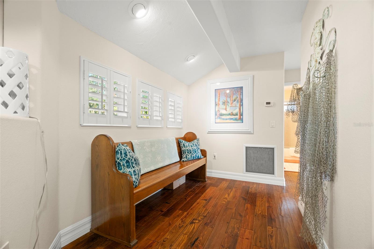
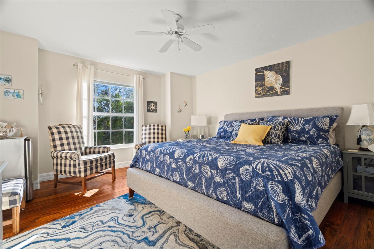
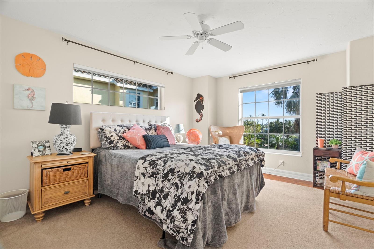
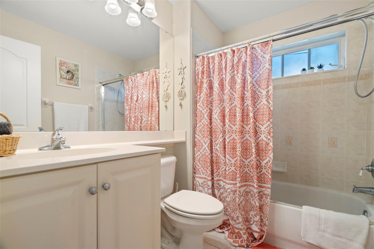
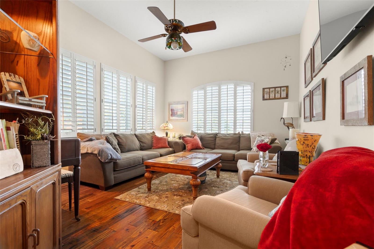
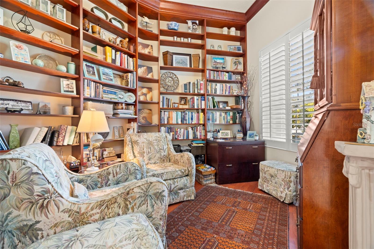
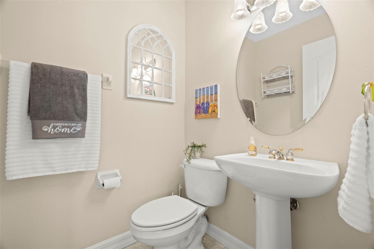
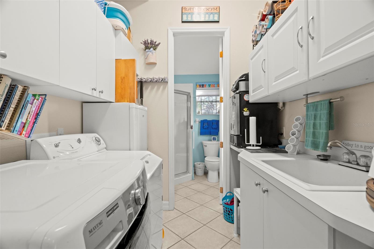
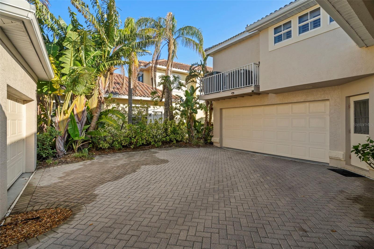
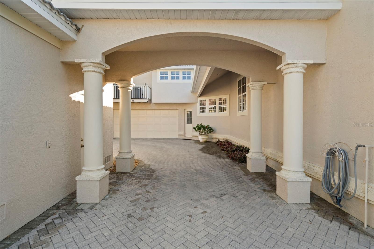
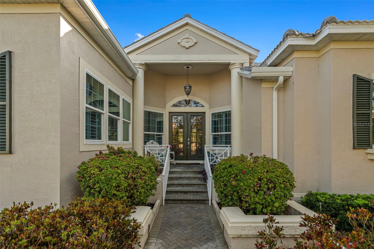
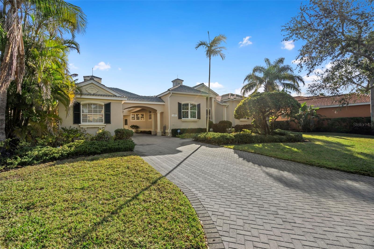
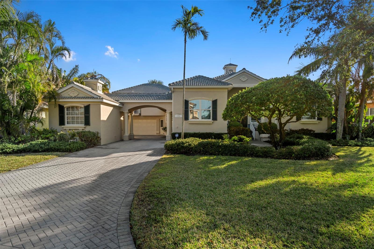
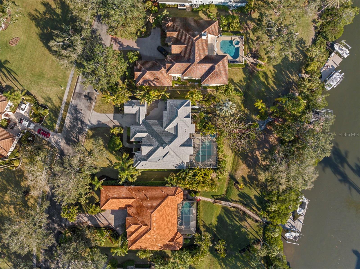
- MLS#: TB8348911 ( Residential )
- Street Address: 1724 Amberwynd Circle W
- Viewed: 91
- Price: $1,499,000
- Price sqft: $343
- Waterfront: Yes
- Waterfront Type: Canal - Saltwater,Canal Front
- Year Built: 1998
- Bldg sqft: 4365
- Bedrooms: 3
- Total Baths: 4
- Full Baths: 3
- 1/2 Baths: 1
- Days On Market: 151
- Additional Information
- Geolocation: 27.5315 / -82.6144
- County: MANATEE
- City: PALMETTO
- Zipcode: 34221
- Subdivision: Snead Island Estates West Ph 1
- Elementary School: Palmetto Elementary MN
- Middle School: Lincoln Middle
- High School: Palmetto High
- Provided by: CENTURY 21 LISTSMART

- DMCA Notice
-
DescriptionNestled on a tranquil canal in the highly sought after Snead island community, this exquisite 3 bedroom, 3.5 bathroom home offers waterfront living at its finest! AND with absolutely no flooding from Debby, Helene, or Milton Hurricanes this past year! This home is a boaters dream the private dock, with 10,000 lb remote controlled lift, offers direct access to Terra Ceia Bay, Tampa Bay, and the Gulf of Mexico. This beautifully designed residence offers a desirable split floor plan and two additional flex spaces, perfect for a home office, gym, or additional living space. Plus a three car garage for ample storage. Boasting tall ceilings and an expansive living area saturated in natural light and coastal charm, this property is designed for entertaining guests. A brand new roof (2024) ensures peace of mind, while the screened in pool creates a private oasis for relaxation and entertaining. The private irrigation system keeps the lush, mature landscaping vibrant year round. Amberwynd is a low traffic gated community with close access to the beautiful Emerson Point Preserve and Bradenton Yacht Club. Dont miss your chance to own a slice of paradiseschedule your private showing today!
Property Location and Similar Properties
All
Similar






Features
Waterfront Description
- Canal - Saltwater
- Canal Front
Appliances
- Built-In Oven
- Cooktop
- Dishwasher
- Disposal
- Dryer
- Microwave
- Refrigerator
Home Owners Association Fee
- 2150.00
Home Owners Association Fee Includes
- Maintenance Grounds
Association Name
- Advanced Management of SW FL
- Inc
Carport Spaces
- 0.00
Close Date
- 0000-00-00
Cooling
- Central Air
Country
- US
Covered Spaces
- 0.00
Exterior Features
- Lighting
- Private Mailbox
- Rain Gutters
- Shade Shutter(s)
Fencing
- Other
Flooring
- Tile
- Wood
Garage Spaces
- 3.00
Heating
- Central
- Electric
High School
- Palmetto High
Insurance Expense
- 0.00
Interior Features
- Built-in Features
- Ceiling Fans(s)
- Crown Molding
- Eat-in Kitchen
- High Ceilings
- Open Floorplan
- Primary Bedroom Main Floor
- Split Bedroom
- Walk-In Closet(s)
- Wet Bar
Legal Description
- LOT 25 SNEAD ISLAND ESTATES-WEST SUB PH 1-A
- SUBJ TO CONSERVATION EASMT REC IN (1467/1801) PI#24025.0080/1
Levels
- Two
Living Area
- 2875.00
Lot Features
- Conservation Area
- FloodZone
- In County
- Landscaped
- Near Marina
- Oversized Lot
- Private
- Sidewalk
- Paved
Middle School
- Lincoln Middle
Area Major
- 34221 - Palmetto/Rubonia
Net Operating Income
- 0.00
Occupant Type
- Owner
Open Parking Spaces
- 0.00
Other Expense
- 0.00
Parcel Number
- 2402500801
Parking Features
- Driveway
- Garage Door Opener
- Oversized
- Garage
Pets Allowed
- Yes
Pool Features
- Heated
- In Ground
- Screen Enclosure
Property Type
- Residential
Roof
- Tile
School Elementary
- Palmetto Elementary-MN
Sewer
- Public Sewer
Style
- Mediterranean
Tax Year
- 2024
Township
- 34S
Utilities
- BB/HS Internet Available
- Cable Available
- Electricity Connected
- Fire Hydrant
- Sprinkler Well
- Underground Utilities
View
- Water
Views
- 91
Virtual Tour Url
- https://www.propertypanorama.com/instaview/stellar/TB8348911
Water Source
- Public
Year Built
- 1998
Zoning Code
- PDR/CH
Listing Data ©2025 Pinellas/Central Pasco REALTOR® Organization
The information provided by this website is for the personal, non-commercial use of consumers and may not be used for any purpose other than to identify prospective properties consumers may be interested in purchasing.Display of MLS data is usually deemed reliable but is NOT guaranteed accurate.
Datafeed Last updated on July 14, 2025 @ 12:00 am
©2006-2025 brokerIDXsites.com - https://brokerIDXsites.com
Sign Up Now for Free!X
Call Direct: Brokerage Office: Mobile: 727.710.4938
Registration Benefits:
- New Listings & Price Reduction Updates sent directly to your email
- Create Your Own Property Search saved for your return visit.
- "Like" Listings and Create a Favorites List
* NOTICE: By creating your free profile, you authorize us to send you periodic emails about new listings that match your saved searches and related real estate information.If you provide your telephone number, you are giving us permission to call you in response to this request, even if this phone number is in the State and/or National Do Not Call Registry.
Already have an account? Login to your account.

