
- Jackie Lynn, Broker,GRI,MRP
- Acclivity Now LLC
- Signed, Sealed, Delivered...Let's Connect!
No Properties Found
- Home
- Property Search
- Search results
- 3106 Lila Street, TAMPA, FL 33610
Property Photos
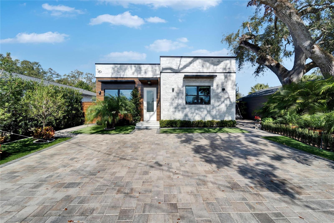

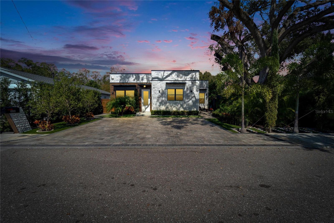
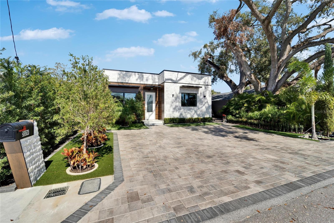
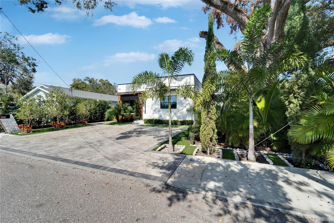
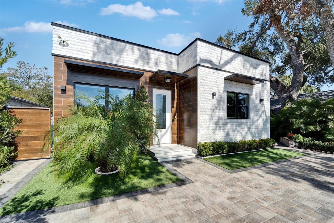
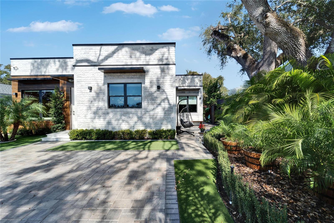
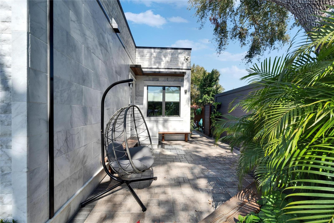
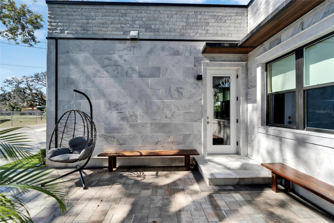
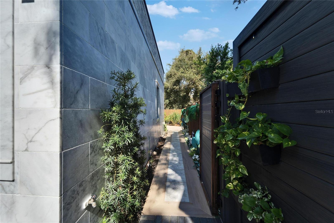
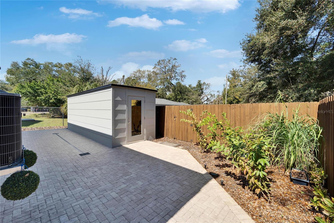
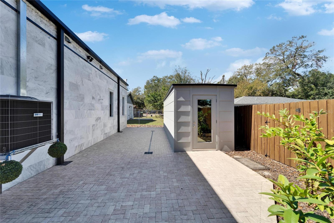
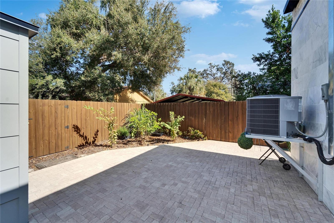
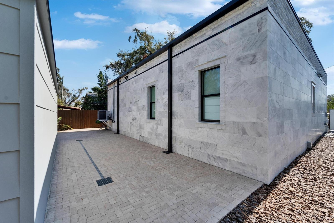
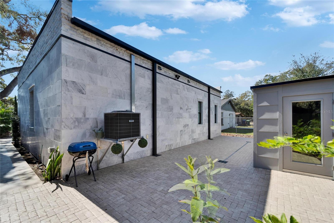
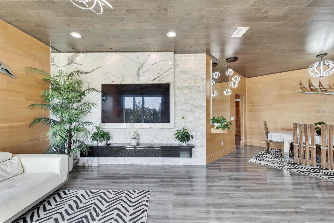
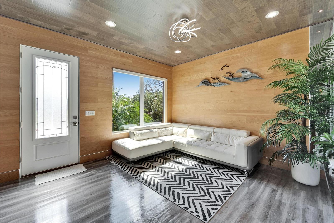
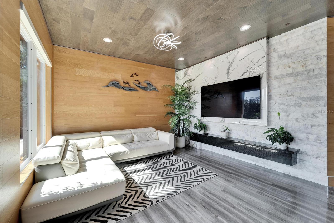
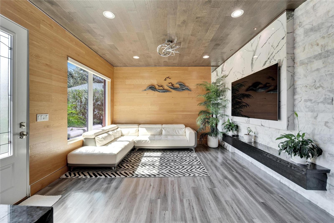
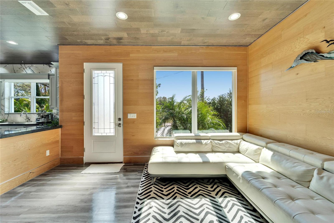
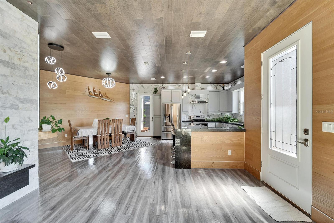
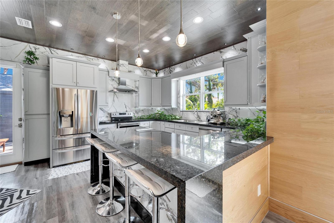
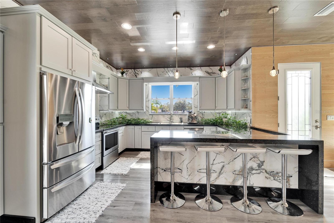
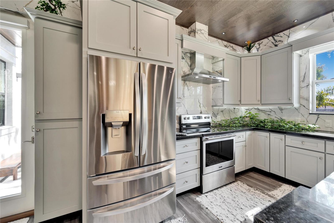
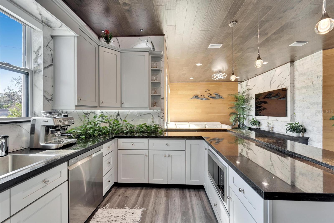
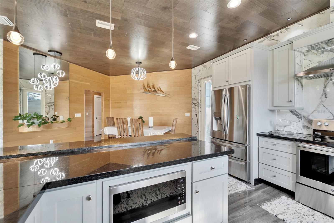
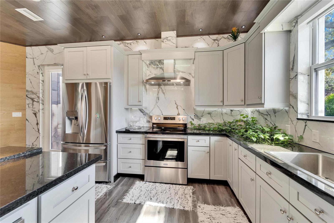
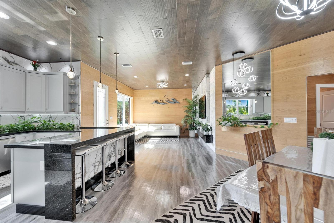
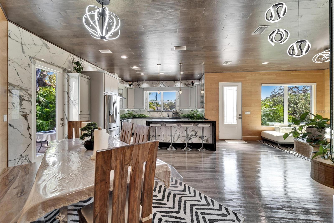
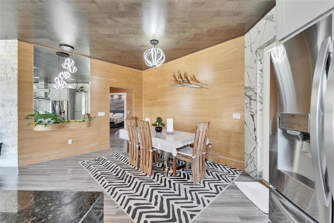
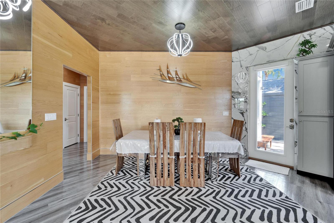
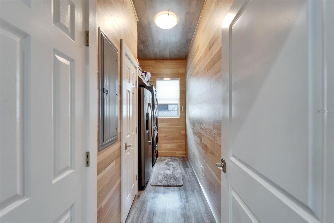
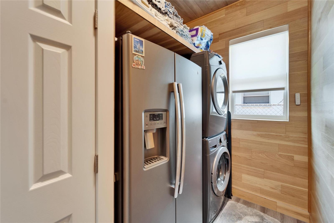
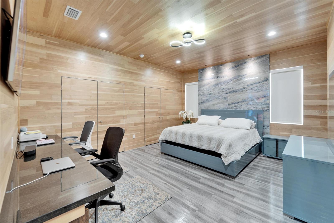
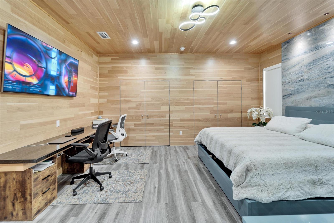
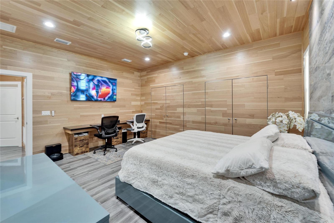
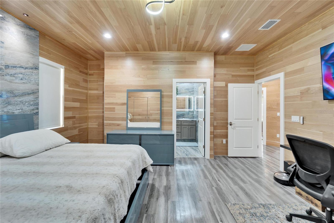
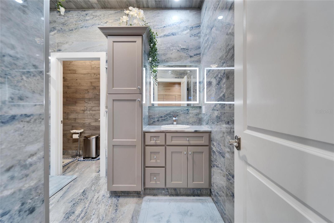
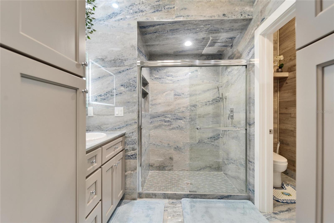
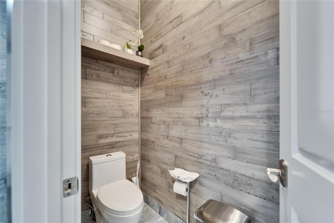
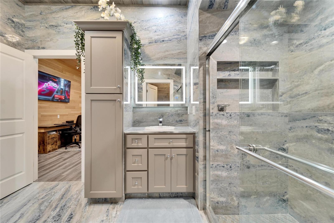
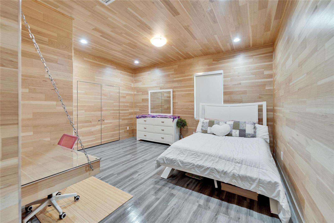
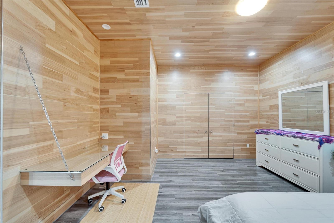
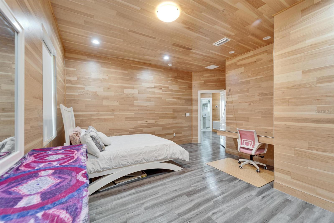
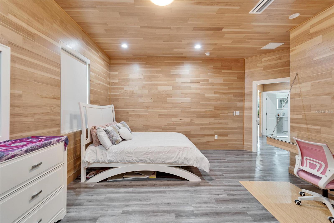
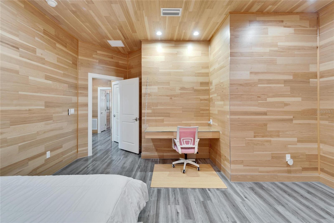
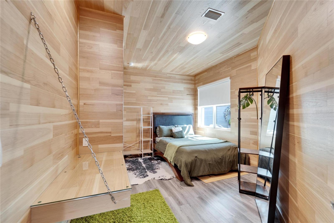
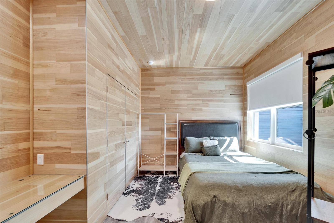
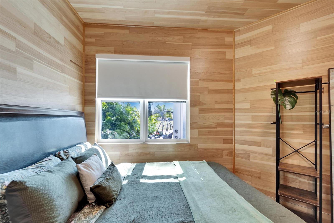
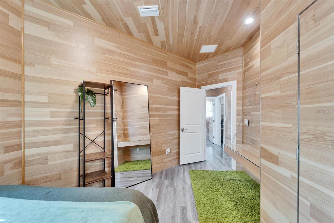
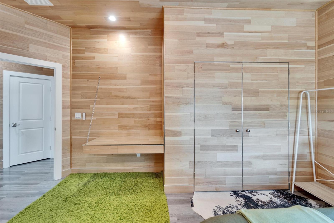
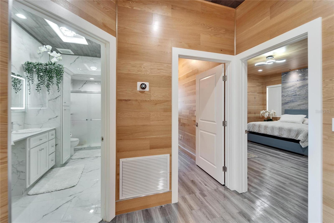
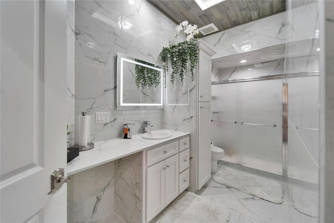
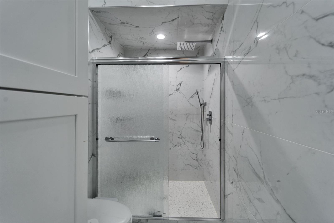
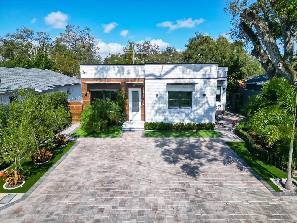
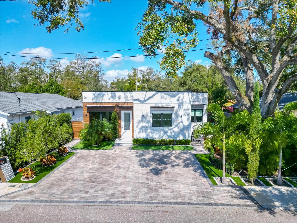
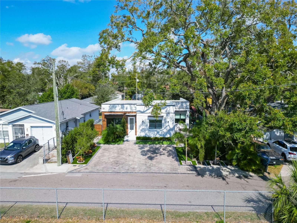
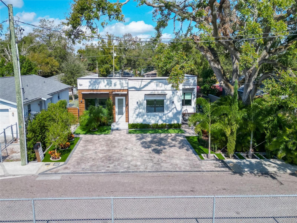
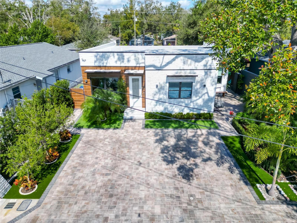
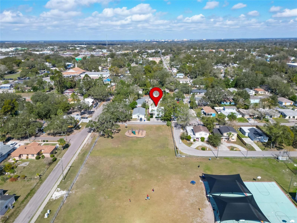
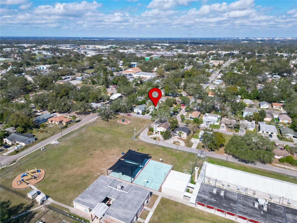
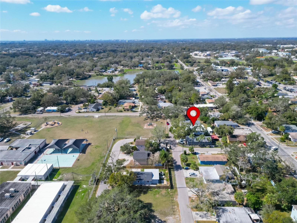
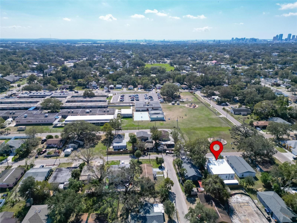
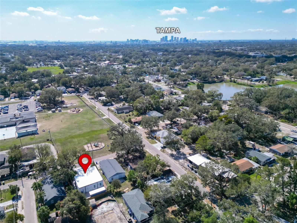
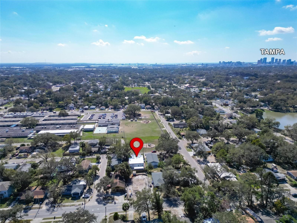
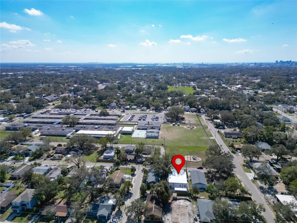
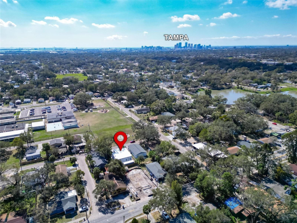
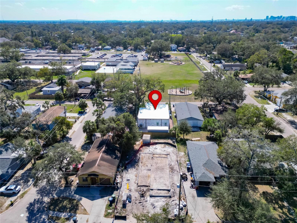
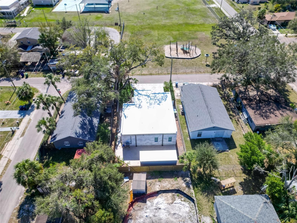
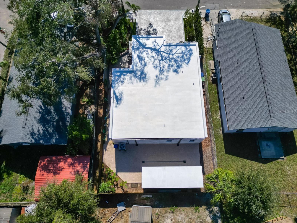
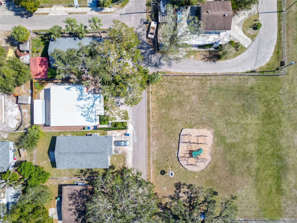
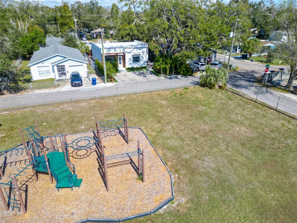
- MLS#: TB8348845 ( Residential )
- Street Address: 3106 Lila Street
- Viewed: 86
- Price: $950,000
- Price sqft: $555
- Waterfront: No
- Year Built: 2022
- Bldg sqft: 1713
- Bedrooms: 3
- Total Baths: 2
- Full Baths: 2
- Days On Market: 113
- Additional Information
- Geolocation: 27.9883 / -82.4247
- County: HILLSBOROUGH
- City: TAMPA
- Zipcode: 33610
- Subdivision: Osborne Ave Sub
- Elementary School: James K 8 HB
- Middle School: Ferrell HB
- High School: Middleton HB
- Provided by: MIRIAM HURTADO REAL ESTATE GROUP
- Contact: Lester De Castro Gonzalez
- 619-886-1636

- DMCA Notice
-
DescriptionOffering $20,000 in Seller concessions with FULL PRICE OFFER! Welcome to 3106 Lila St, a truly exceptional residence designed with passion, craftsmanship, and the finest materials on the market. This one of a kind build is a masterpiece of luxury and innovation, offering an unparalleled living experience. From the moment you arrive, youll be captivated by the home's striking exterior, adorned with marble, natural stone, and intricate metal frame designs that exude elegance and durability. Step inside, and you'll immediately notice the meticulous attention to detailthis home has no drywall, with every wall uniquely crafted from premium wood, stone, or tile, creating a timeless atmosphere. Designed for modern convenience, the home features remote controlled window blinds and custom ambient lighting throughout, allowing you to personalize your space with ease. Every element of this residence has been carefully curated to provide both luxury and comfort. Perfect for a small family or discerning buyer seeking a truly unique home, this stunning property is ready to be yours. Dont miss the opportunity to own a home built with love, innovation, and unmatched qualityschedule your private showing today!
Property Location and Similar Properties
All
Similar






Features
Appliances
- Convection Oven
- Cooktop
- Dishwasher
- Dryer
- Electric Water Heater
- Exhaust Fan
- Ice Maker
- Microwave
- Range
- Refrigerator
- Washer
Home Owners Association Fee
- 0.00
Carport Spaces
- 0.00
Close Date
- 0000-00-00
Cooling
- Central Air
Country
- US
Covered Spaces
- 0.00
Exterior Features
- Courtyard
- Garden
- Lighting
- Rain Gutters
- Storage
Flooring
- Luxury Vinyl
Garage Spaces
- 0.00
Heating
- Central
- Electric
High School
- Middleton-HB
Insurance Expense
- 0.00
Interior Features
- Ceiling Fans(s)
- High Ceilings
- Kitchen/Family Room Combo
- Living Room/Dining Room Combo
- Open Floorplan
- Primary Bedroom Main Floor
- Smart Home
- Stone Counters
- Walk-In Closet(s)
Legal Description
- OSBORNE AVENUE SUBDIVISION S 1/2 OF LOT 3
Levels
- One
Living Area
- 1713.00
Middle School
- Ferrell-HB
Area Major
- 33610 - Tampa / East Lake
Net Operating Income
- 0.00
Occupant Type
- Owner
Open Parking Spaces
- 0.00
Other Expense
- 0.00
Parcel Number
- A-05-29-19-4AD-000000-00003.0
Pets Allowed
- Yes
Property Condition
- Completed
Property Type
- Residential
Roof
- Other
School Elementary
- James K-8-HB
Sewer
- Public Sewer
Tax Year
- 2024
Township
- 29
Utilities
- BB/HS Internet Available
- Cable Available
- Electricity Available
- Public
Views
- 86
Virtual Tour Url
- https://my.matterport.com/show/?m=Jg1v4DijT7s
Water Source
- Public
Year Built
- 2022
Zoning Code
- RS-50
Listing Data ©2025 Pinellas/Central Pasco REALTOR® Organization
The information provided by this website is for the personal, non-commercial use of consumers and may not be used for any purpose other than to identify prospective properties consumers may be interested in purchasing.Display of MLS data is usually deemed reliable but is NOT guaranteed accurate.
Datafeed Last updated on June 4, 2025 @ 12:00 am
©2006-2025 brokerIDXsites.com - https://brokerIDXsites.com
Sign Up Now for Free!X
Call Direct: Brokerage Office: Mobile: 727.710.4938
Registration Benefits:
- New Listings & Price Reduction Updates sent directly to your email
- Create Your Own Property Search saved for your return visit.
- "Like" Listings and Create a Favorites List
* NOTICE: By creating your free profile, you authorize us to send you periodic emails about new listings that match your saved searches and related real estate information.If you provide your telephone number, you are giving us permission to call you in response to this request, even if this phone number is in the State and/or National Do Not Call Registry.
Already have an account? Login to your account.

