
- Jackie Lynn, Broker,GRI,MRP
- Acclivity Now LLC
- Signed, Sealed, Delivered...Let's Connect!
No Properties Found
- Home
- Property Search
- Search results
- 7013 Boca Ciega Drive, ST PETE BEACH, FL 33706
Property Photos
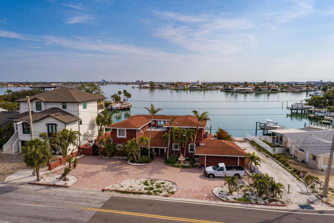

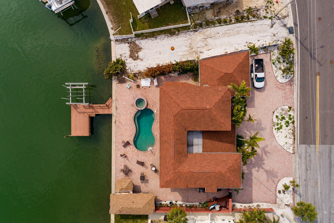
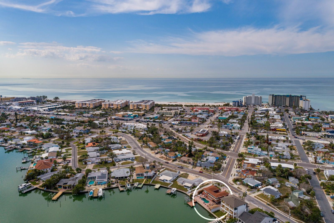
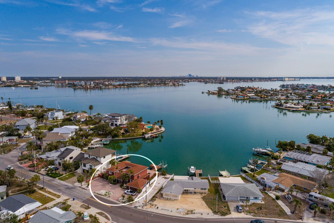
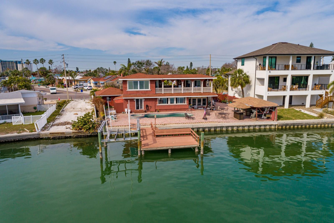
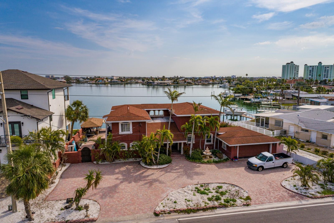
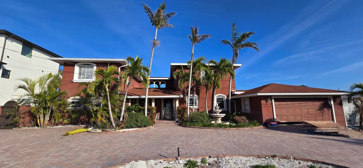
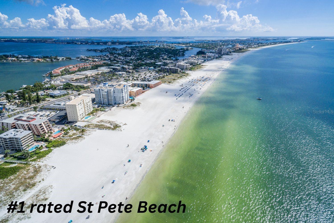
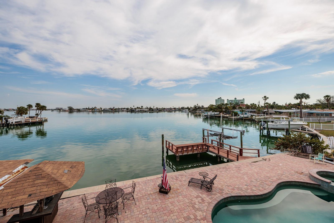
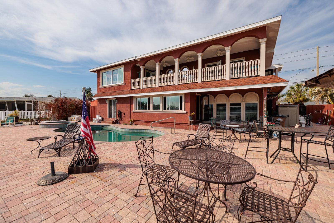
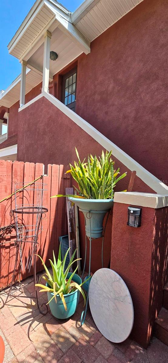
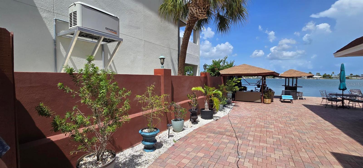
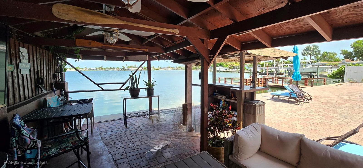
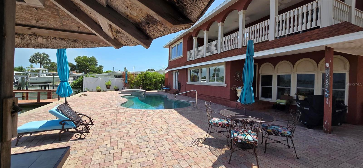
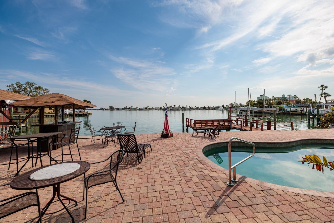
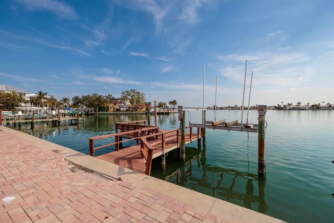
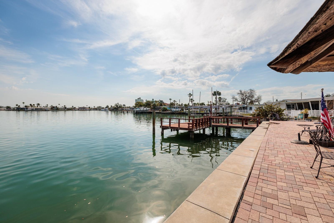
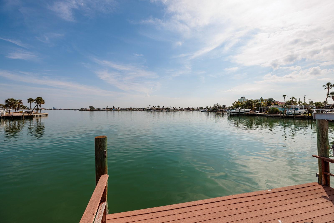
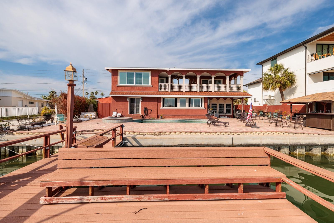
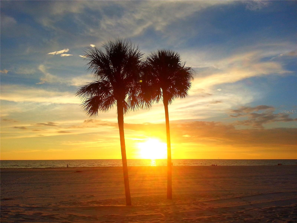
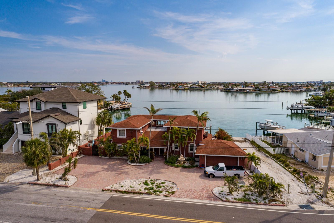
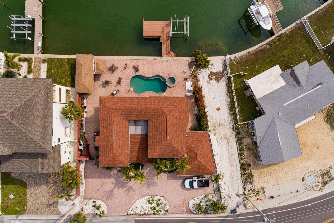
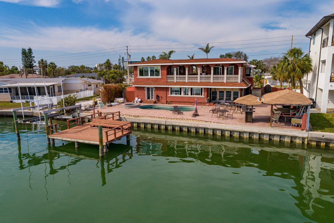
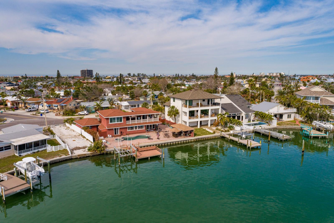
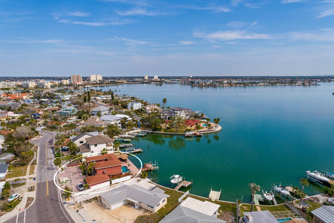
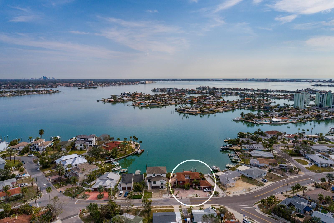
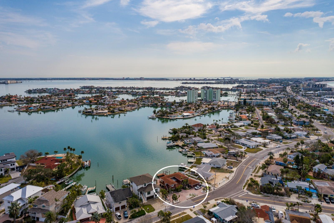
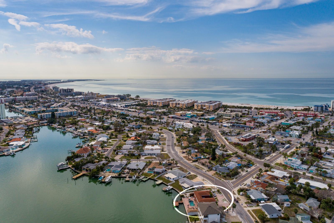
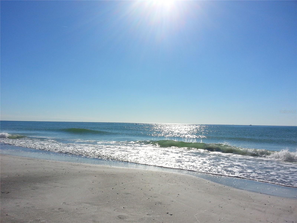
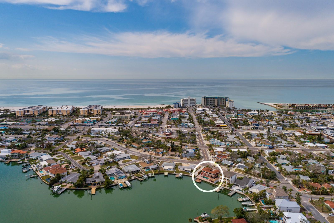
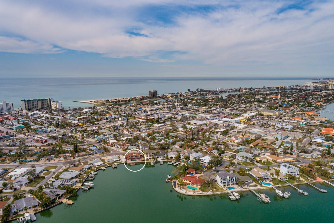
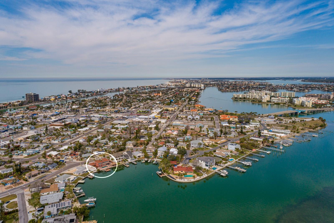
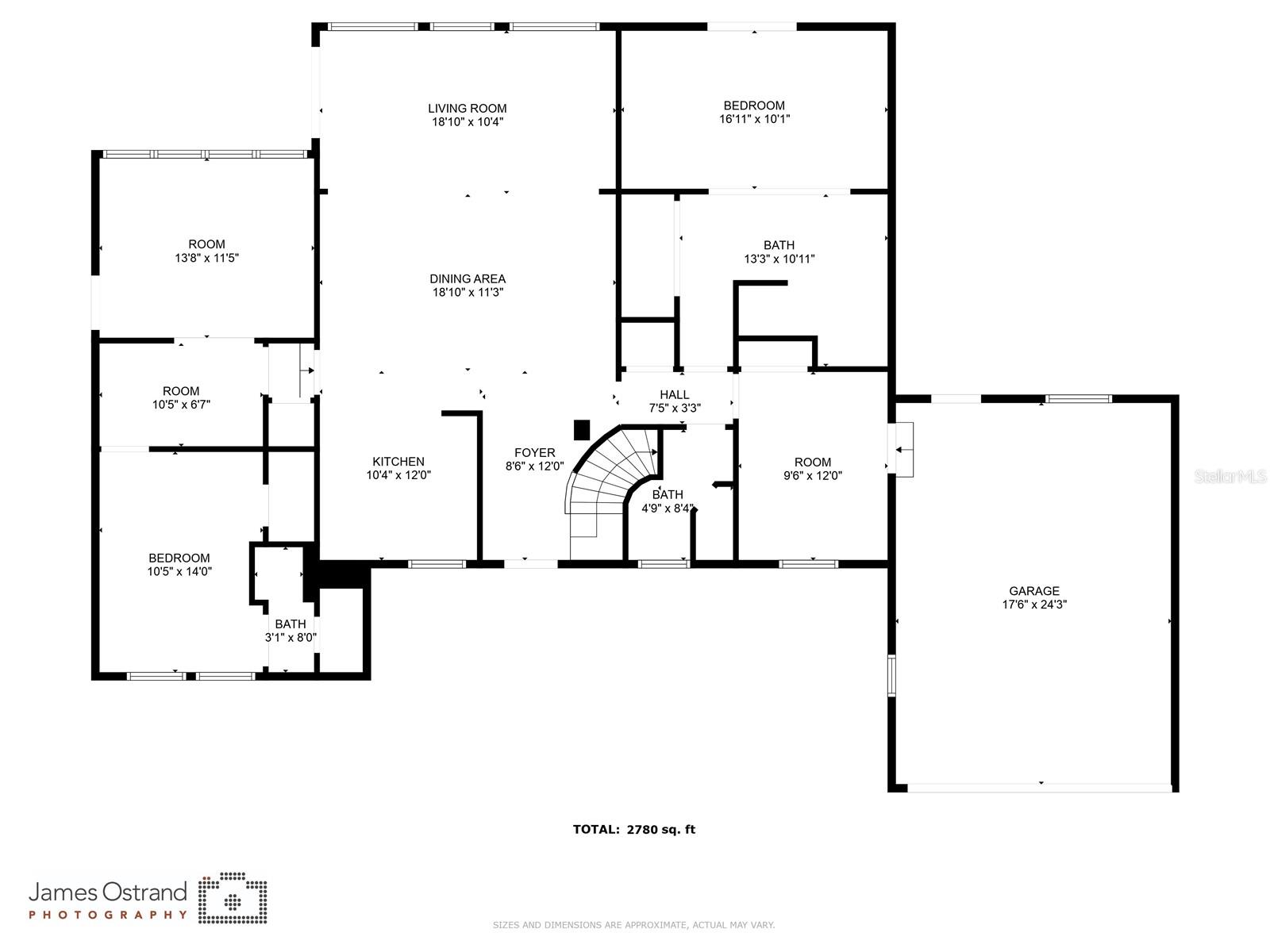
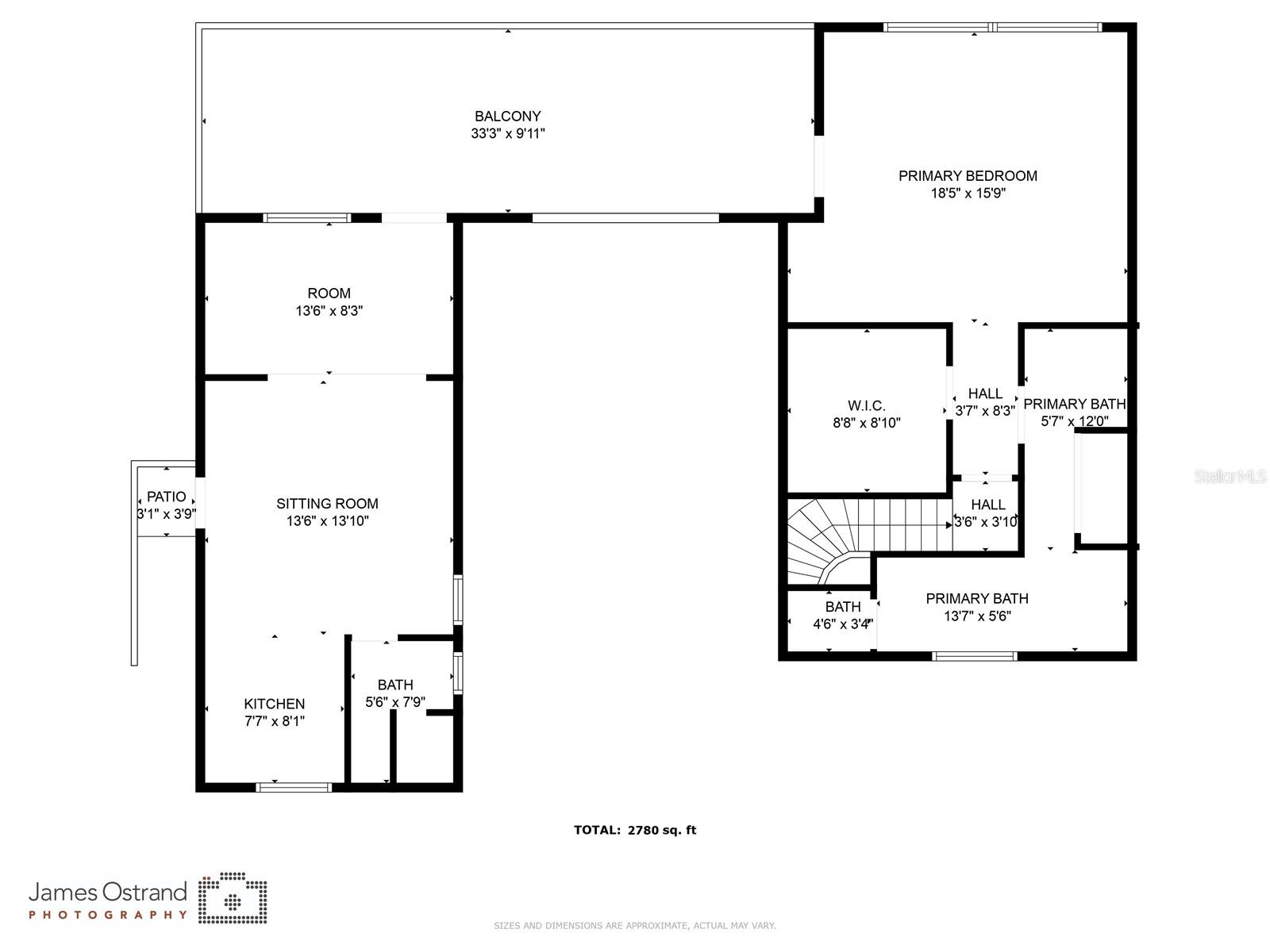
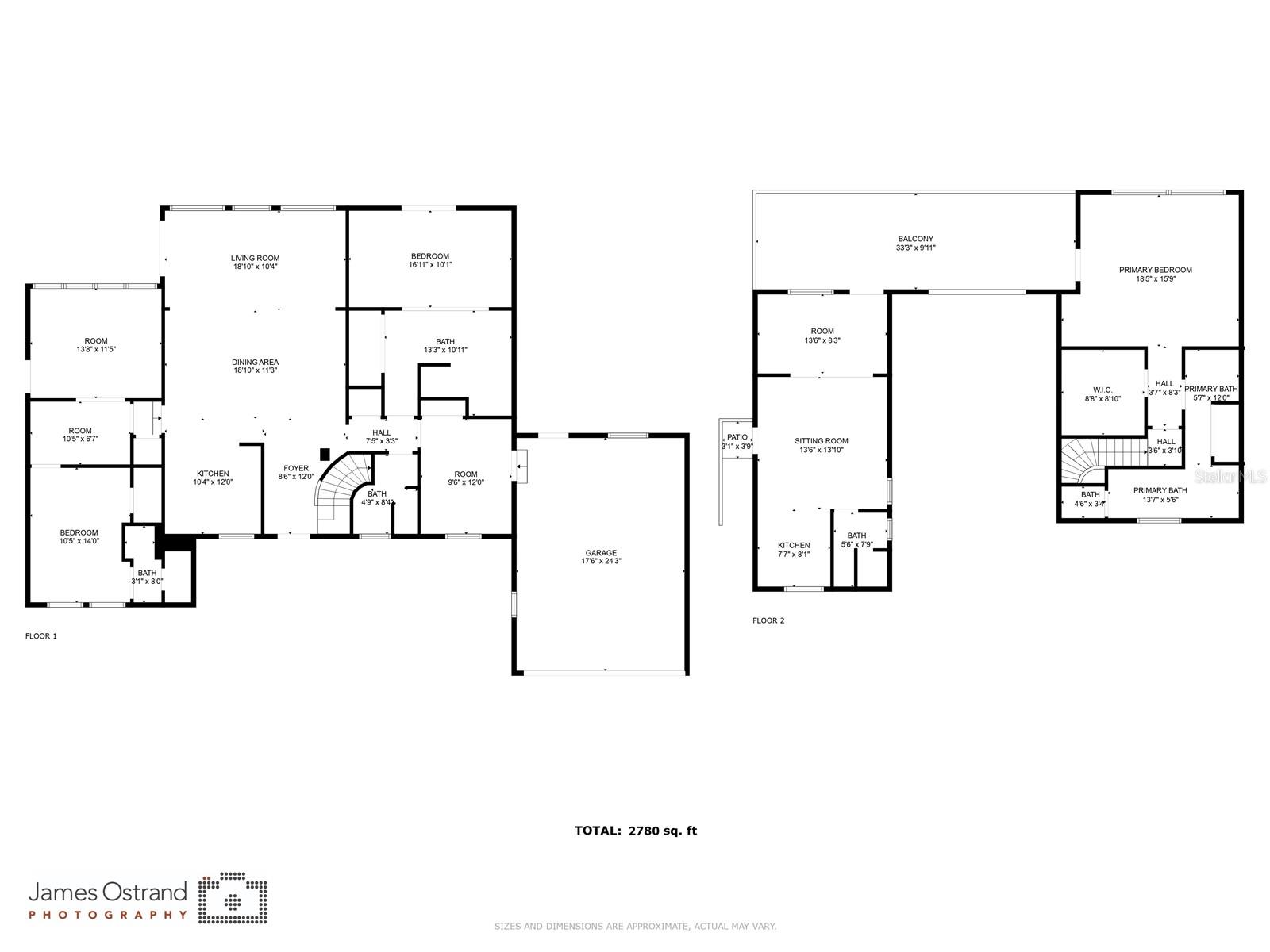
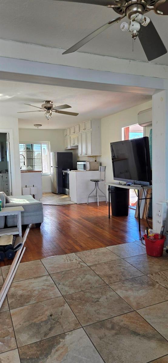
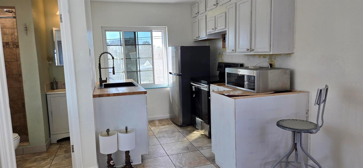
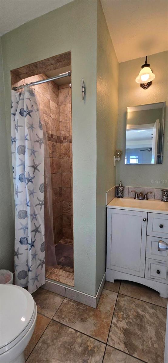
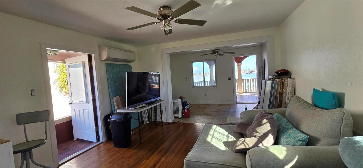
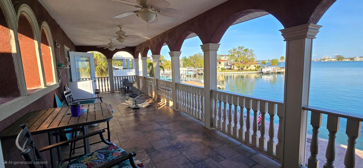
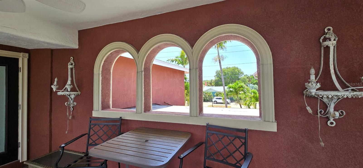
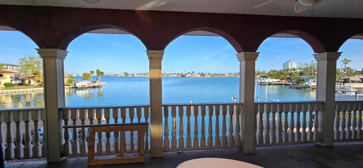
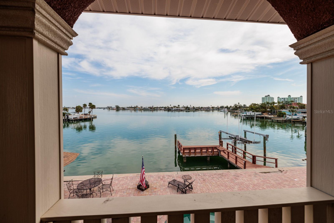
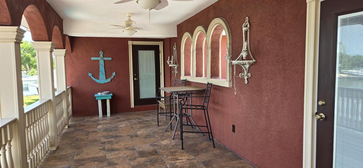
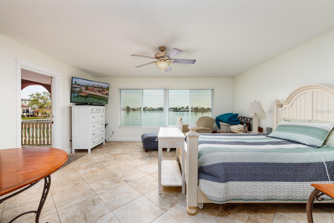
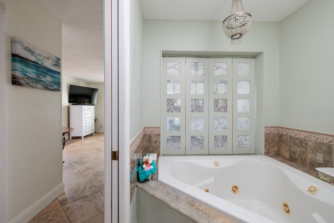
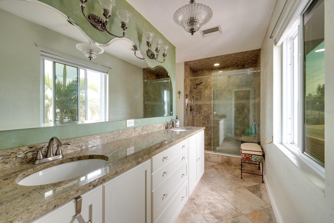
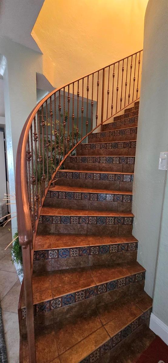
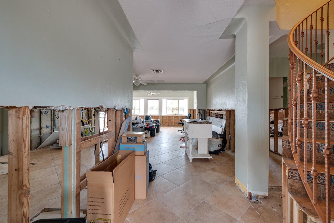
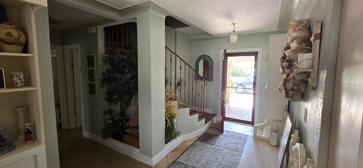
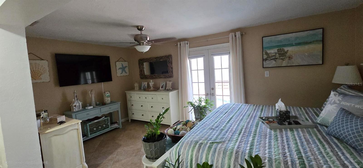
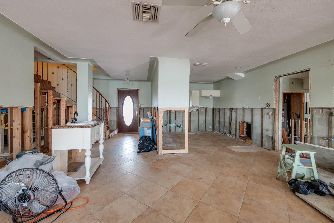
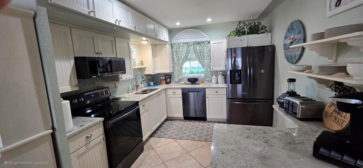
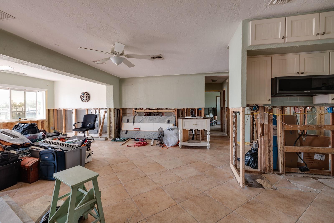
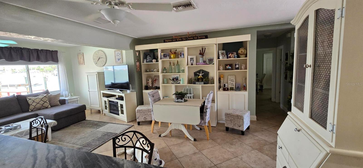
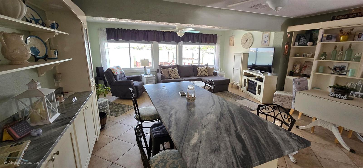
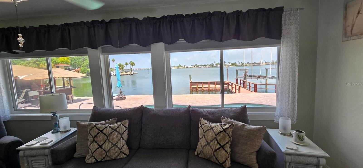
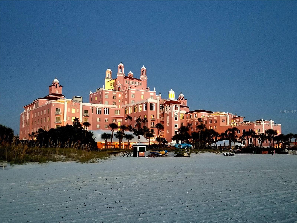
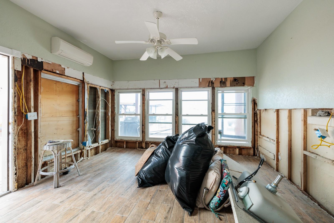
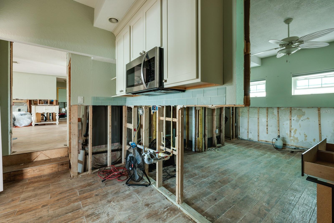
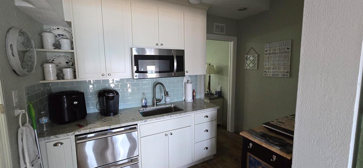
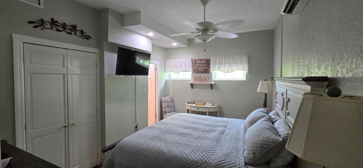
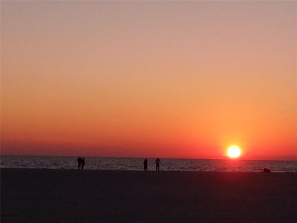
- MLS#: TB8348178 ( Residential )
- Street Address: 7013 Boca Ciega Drive
- Viewed: 94
- Price: $1,650,000
- Price sqft: $440
- Waterfront: Yes
- Waterfront Type: Bay/Harbor,Intracoastal Waterway
- Year Built: 1951
- Bldg sqft: 3754
- Bedrooms: 5
- Total Baths: 5
- Full Baths: 5
- Days On Market: 119
- Additional Information
- Geolocation: 27.74 / -82.7473
- County: PINELLAS
- City: ST PETE BEACH
- Zipcode: 33706
- Subdivision: Bayside Add To St Pete Beach
- Provided by: RE/MAX PREFERRED

- DMCA Notice
-
Description**price reduction** fantastic opportunity to renovate the place in its current condition or build your dream in paradise on this boca ciega bay 9,078 sq ft lot on st pete beach. 6/3/2025 the seller received a revised appraisal that will allow approximately $285,000 for repairs/improvements per the fema 50% rule. This prime location is for sale for under the land value of the pinellas county property appraiser ($2,446,504). Marvelous open water frontage for those desiring a waterfront lifestyle with an 81 foot seawal (rebuilt 2015), pebble tec pool and spa with a paver deck, composite dock, boat lift (quick access to the gulf of mexico) and a large circular paver driveway with extra parking spaces. The spacious pool area includes a tiki hut, outside shower & bathroom. This property is currently set up as a triplex with open views of boca ciega bay & downtown st petersburg rising on the horizon so the possibilities are endless. One side has a 2 story 3/3 (1,996 sq ft) w/2 car garage unit. The other side has a downstairs 1/1 (476 sq ft) unit and the 3rd unit is an upstairs studio (308 sq ft). Enjoy the sea breeze flowing through while watching boats sail by & dophins play from the grand 2nd floor shared balcony. The first floor sustained damage from hurricane helene and the seller received a under 50% non substantial damage determination letter from the city of st pete beach. The pictures of the property include pictures taken before the hurricane. Dont miss your chance to live in a very desirable location in this golf cart community and do what you have dreamed of doing. Our top rated beaches are a short walk away and you'll cherish the convenience of being close to restaurants, shopping, lounges, beach bars, a library, post office, the upcoming renovated beach theater, the beach trolley on st pete beach and the sun runner express bus to downtown st. Petersburg with its unique restaurants, world class museums and fancy pier. Explore artsy gulfport on boca ciega bay or ft. Desoto park with its 1,136 acres of pure bliss. This is your place in paradise!
Property Location and Similar Properties
All
Similar






Features
Waterfront Description
- Bay/Harbor
- Intracoastal Waterway
Appliances
- Electric Water Heater
- Microwave
- Range
- Refrigerator
Home Owners Association Fee
- 0.00
Carport Spaces
- 0.00
Close Date
- 0000-00-00
Cooling
- Central Air
Country
- US
Covered Spaces
- 0.00
Exterior Features
- Outdoor Shower
- Rain Gutters
Fencing
- Masonry
- Vinyl
Flooring
- Tile
Furnished
- Unfurnished
Garage Spaces
- 2.00
Heating
- Central
- Electric
Insurance Expense
- 0.00
Interior Features
- Ceiling Fans(s)
- Living Room/Dining Room Combo
- Primary Bedroom Main Floor
- PrimaryBedroom Upstairs
- Thermostat
- Walk-In Closet(s)
Legal Description
- BAYSIDE ADD TO ST PETE BEACH BLK 28
- LOT 6 & S 10FT OF LOT 5 & THAT PART OF LOT 7 DESC AS BEG NW'LY COR OF SD LOT 7 TH S'LY ALG E'LY R/W OF BOCA CIEGA DR 25FT TH NE'LY 100FT(S) TO POINT 18FT S'LY OF NE'LY COR OF SD LOT 7 TH NE'LY 18FT TO NE'LY COR OF SD LOT 7 TH N89D18'44"W 100.94FT TO POB
Levels
- Two
Living Area
- 2780.00
Lot Features
- FloodZone
- City Limits
- Paved
Area Major
- 33706 - Pass a Grille Bch/St Pete Bch/Treasure Isl
Net Operating Income
- 0.00
Occupant Type
- Owner
Open Parking Spaces
- 0.00
Other Expense
- 0.00
Parcel Number
- 36-31-15-05094-028-0060
Parking Features
- Circular Driveway
- Garage Door Opener
- Off Street
Pets Allowed
- Yes
Pool Features
- Deck
- Gunite
- In Ground
- Outside Bath Access
Possession
- Close Of Escrow
Property Type
- Residential
Roof
- Shingle
Sewer
- Public Sewer
Style
- Mediterranean
Tax Year
- 2024
Township
- 31
Utilities
- BB/HS Internet Available
- Cable Connected
- Public
- Sprinkler Recycled
View
- Pool
- Water
Views
- 94
Virtual Tour Url
- https://www.propertypanorama.com/instaview/stellar/TB8348178
Water Source
- Public
Year Built
- 1951
Zoning Code
- 0820
Listing Data ©2025 Pinellas/Central Pasco REALTOR® Organization
The information provided by this website is for the personal, non-commercial use of consumers and may not be used for any purpose other than to identify prospective properties consumers may be interested in purchasing.Display of MLS data is usually deemed reliable but is NOT guaranteed accurate.
Datafeed Last updated on June 10, 2025 @ 12:00 am
©2006-2025 brokerIDXsites.com - https://brokerIDXsites.com
Sign Up Now for Free!X
Call Direct: Brokerage Office: Mobile: 727.710.4938
Registration Benefits:
- New Listings & Price Reduction Updates sent directly to your email
- Create Your Own Property Search saved for your return visit.
- "Like" Listings and Create a Favorites List
* NOTICE: By creating your free profile, you authorize us to send you periodic emails about new listings that match your saved searches and related real estate information.If you provide your telephone number, you are giving us permission to call you in response to this request, even if this phone number is in the State and/or National Do Not Call Registry.
Already have an account? Login to your account.

