
- Jackie Lynn, Broker,GRI,MRP
- Acclivity Now LLC
- Signed, Sealed, Delivered...Let's Connect!
No Properties Found
- Home
- Property Search
- Search results
- 11806 Willow Point Way, TAMPA, FL 33618
Property Photos
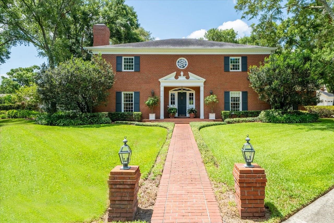

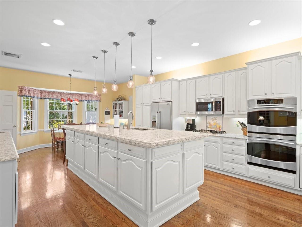
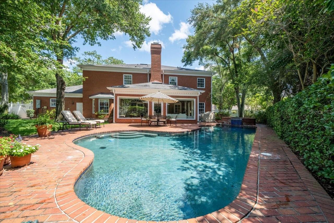
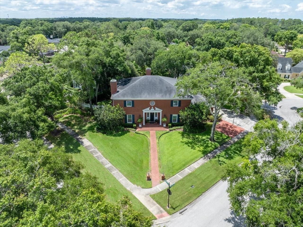
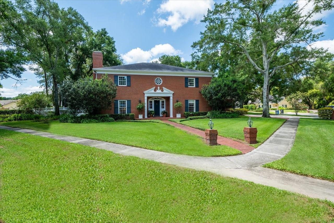
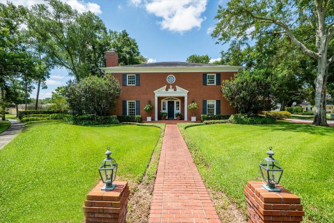
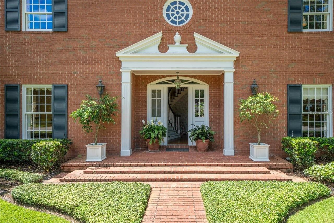
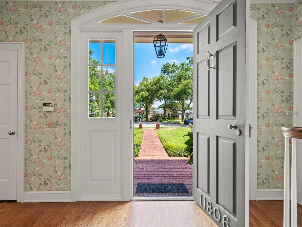
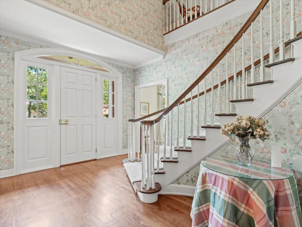
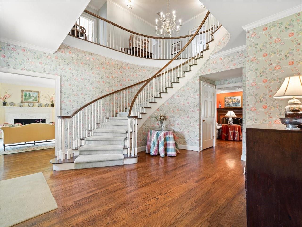
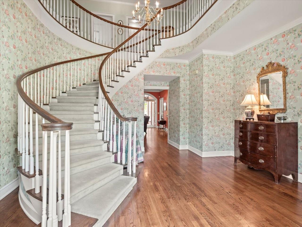
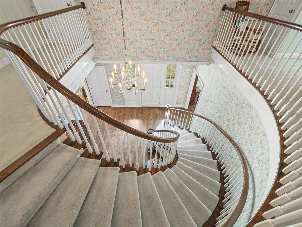
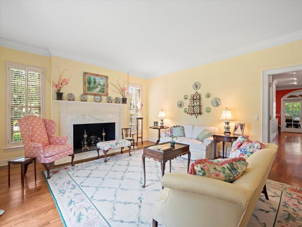
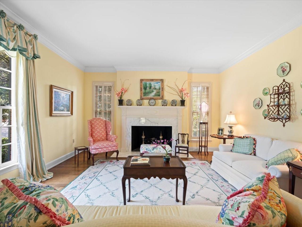
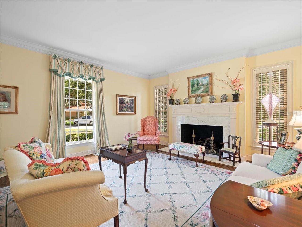
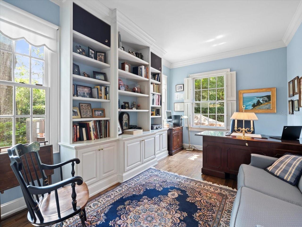
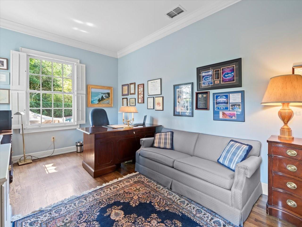
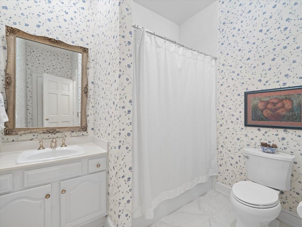
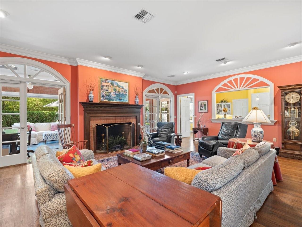
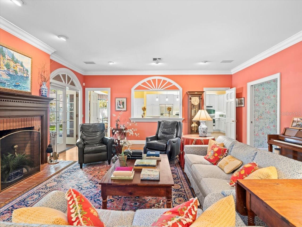
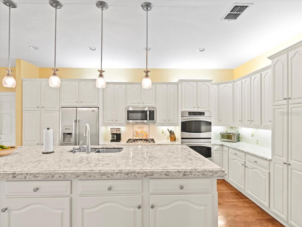
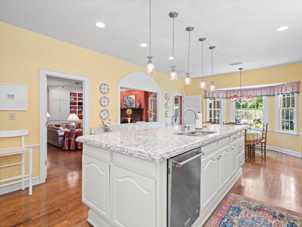
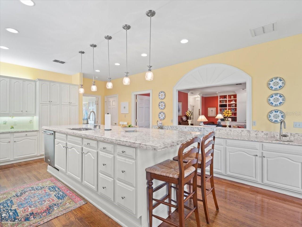
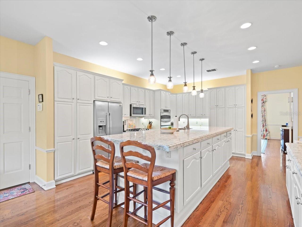
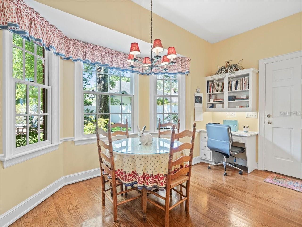
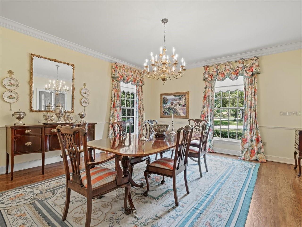
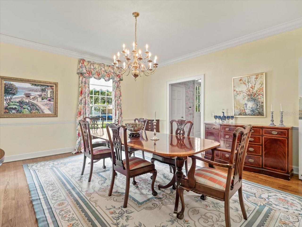
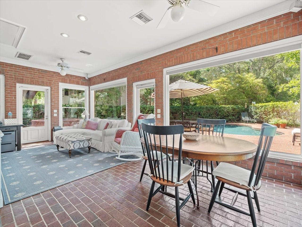
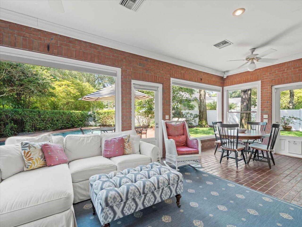
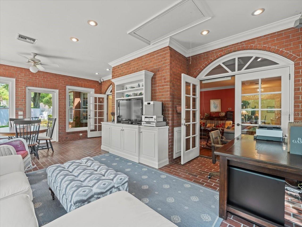
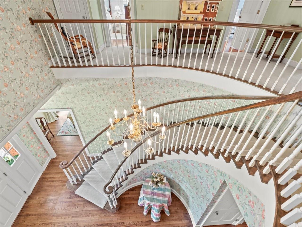
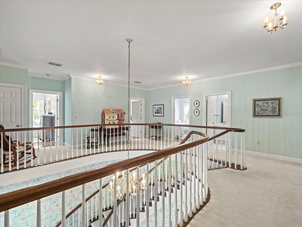
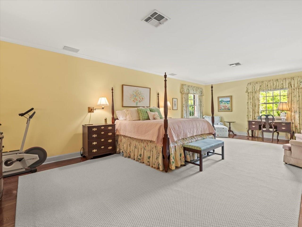
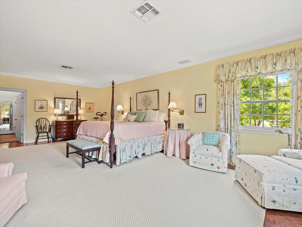
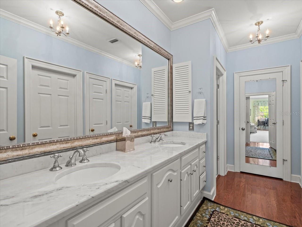
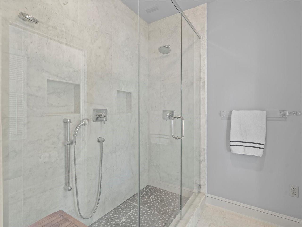
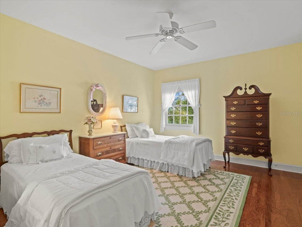
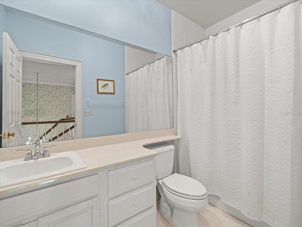
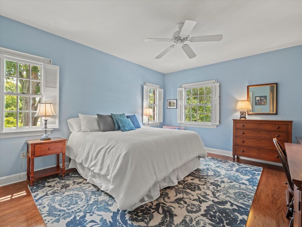
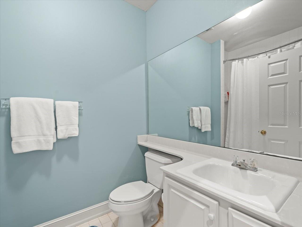
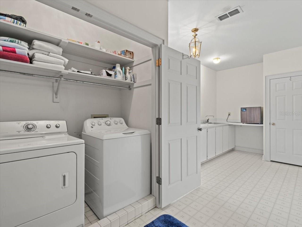
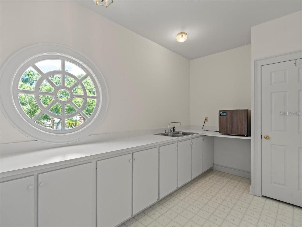
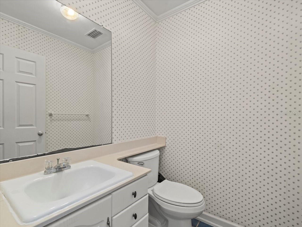
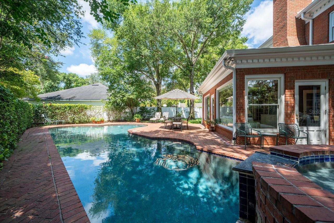
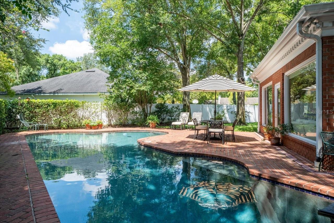
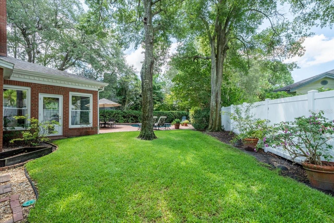
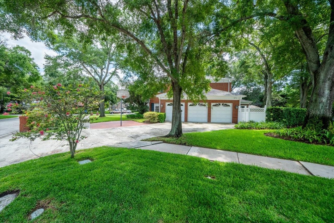
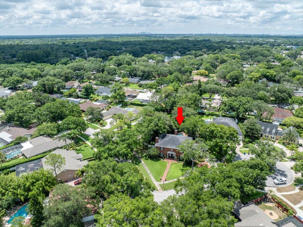
- MLS#: TB8347772 ( Residential )
- Street Address: 11806 Willow Point Way
- Viewed: 248
- Price: $1,350,000
- Price sqft: $244
- Waterfront: No
- Year Built: 1989
- Bldg sqft: 5535
- Bedrooms: 5
- Total Baths: 6
- Full Baths: 5
- 1/2 Baths: 1
- Garage / Parking Spaces: 2
- Days On Market: 55
- Additional Information
- Geolocation: 28.0581 / -82.5159
- County: HILLSBOROUGH
- City: TAMPA
- Zipcode: 33618
- Subdivision: Carrollwood Village Sec On
- Elementary School: Carrollwood K 8 School
- Middle School: Hill HB
- High School: Chamberlain HB
- Provided by: BHHS FLORIDA PROPERTIES GROUP
- Contact: Jack Bentley, Jr
- 813-908-8788

- DMCA Notice
-
DescriptionCARROLLWOOD VILLAGE CHARMER FEATURING POOL AND SPA!! Welcome to this exquisite 5 bedroom, 5.5 bathroom residence, boasting spacious luxurious living space, nestled on a tranquil cul de sac and located in the highly sought after neighborhood of Carrollwood Village. This remarkable all brick home has stood firm during the recent storms with never a loss of power or flooding issue. As you enter, you are greeted by a grand entryway featuring a gracious sweeping staircase that sets the tone for the elegance found throughout. The home showcases beautiful crown molding and stunning wood floors, enhancing its inviting atmosphere. The spacious family room, complete with a cozy wood burning fireplace, flows seamlessly into the sun porch, where built in shelves provide both functionality and charm. The heart of the home is the beautifully remodeled kitchen, featuring quartz countertops, 60 inch wood cabinets, a gas range, and a double ovenperfect for culinary enthusiasts. A large built in china cabinet and custom pull out drawers in the pantry add to the kitchen's appeal. All appliances, including the washer and dryer, will remain with the home, making it move in ready. Upstairs, you will find a generously sized laundry room and a magnificent main suite that offers a separate seating area, perfect for relaxation. The main suite bath, remodeled 10 years ago, features luxurious Carrara marble and a large rain shower, while his and hers walk in closets, along with a cedar closet, provide ample storage. This home also boasts a custom TV cabinet in the family room and a second in the sunroom, making it ideal for entertaining. The large attic with flooring allows for easy access and additional storage options. The spacious garage accommodates two cars and includes a workshop and half bath. Step outside to discover your private oasis, complete with a beautiful pool and spa, perfect for enjoying sunny Florida days. This stunning home is conveniently located near a variety of services, restaurants, shopping, and Tampa International Airport. Dont miss the opportunity to make this gorgeous home your ownschedule a showing today!
Property Location and Similar Properties
All
Similar






Features
Appliances
- Built-In Oven
- Convection Oven
- Cooktop
- Dishwasher
- Disposal
- Dryer
- Electric Water Heater
- Exhaust Fan
- Freezer
- Microwave
- Range
- Range Hood
- Refrigerator
- Water Filtration System
- Water Softener
Home Owners Association Fee
- 945.00
Home Owners Association Fee Includes
- Common Area Taxes
Association Name
- Green Acre Property
Association Phone
- 813-600-1100
Carport Spaces
- 0.00
Close Date
- 0000-00-00
Cooling
- Central Air
- Zoned
Country
- US
Covered Spaces
- 0.00
Exterior Features
- Garden
- Irrigation System
- Lighting
- Outdoor Shower
- Private Mailbox
- Rain Gutters
- Sidewalk
- Sprinkler Metered
Fencing
- Fenced
- Other
- Vinyl
Flooring
- Carpet
- Ceramic Tile
- Hardwood
- Marble
- Wood
Furnished
- Unfurnished
Garage Spaces
- 2.00
Heating
- Central
- Electric
- Heat Pump
- Zoned
High School
- Chamberlain-HB
Insurance Expense
- 0.00
Interior Features
- Built-in Features
- Ceiling Fans(s)
- Chair Rail
- Crown Molding
- Eat-in Kitchen
- High Ceilings
- PrimaryBedroom Upstairs
- Solid Surface Counters
- Solid Wood Cabinets
- Stone Counters
- Thermostat
- Walk-In Closet(s)
- Wet Bar
- Window Treatments
Legal Description
- CARROLLWOOD VILLAGE SECTION ONE UNIT NO 6 LOT 8 BLOCK 9
Levels
- Two
Living Area
- 4864.00
Lot Features
- Paved
Middle School
- Hill-HB
Area Major
- 33618 - Tampa / Carrollwood / Lake Carroll
Net Operating Income
- 0.00
Occupant Type
- Owner
Open Parking Spaces
- 0.00
Other Expense
- 0.00
Parcel Number
- U-09-28-18-0YJ-000009-00008.0
Pets Allowed
- Yes
Pool Features
- In Ground
Property Type
- Residential
Roof
- Shingle
School Elementary
- Carrollwood K-8 School
Sewer
- Public Sewer
Tax Year
- 2024
Township
- 28
Utilities
- Electricity Connected
- Sewer Connected
- Street Lights
- Water Connected
Views
- 248
Virtual Tour Url
- https://www.propertypanorama.com/instaview/stellar/TB8347772
Water Source
- Public
Year Built
- 1989
Zoning Code
- PD
Listing Data ©2025 Pinellas/Central Pasco REALTOR® Organization
The information provided by this website is for the personal, non-commercial use of consumers and may not be used for any purpose other than to identify prospective properties consumers may be interested in purchasing.Display of MLS data is usually deemed reliable but is NOT guaranteed accurate.
Datafeed Last updated on April 4, 2025 @ 12:00 am
©2006-2025 brokerIDXsites.com - https://brokerIDXsites.com
Sign Up Now for Free!X
Call Direct: Brokerage Office: Mobile: 727.710.4938
Registration Benefits:
- New Listings & Price Reduction Updates sent directly to your email
- Create Your Own Property Search saved for your return visit.
- "Like" Listings and Create a Favorites List
* NOTICE: By creating your free profile, you authorize us to send you periodic emails about new listings that match your saved searches and related real estate information.If you provide your telephone number, you are giving us permission to call you in response to this request, even if this phone number is in the State and/or National Do Not Call Registry.
Already have an account? Login to your account.

