
- Jackie Lynn, Broker,GRI,MRP
- Acclivity Now LLC
- Signed, Sealed, Delivered...Let's Connect!
No Properties Found
- Home
- Property Search
- Search results
- 5914 Falconwood Place, LITHIA, FL 33547
Property Photos
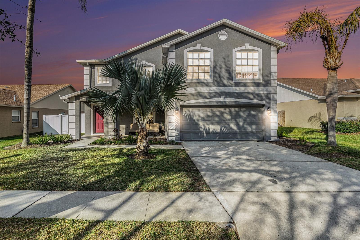

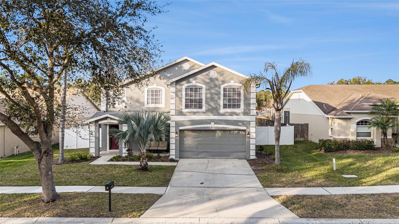
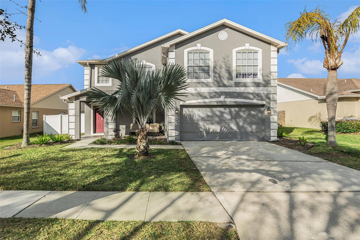
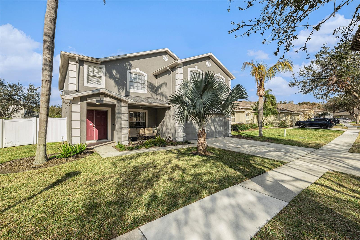
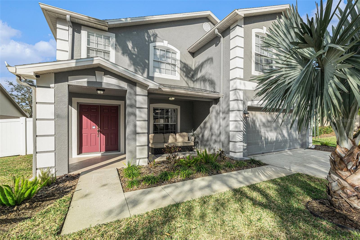
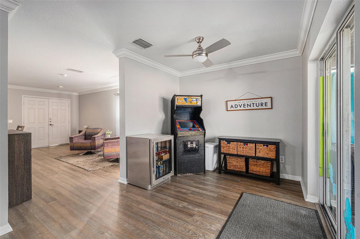
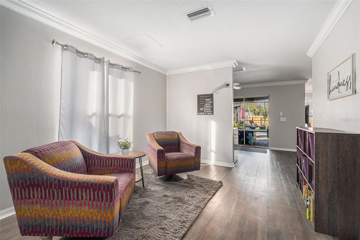
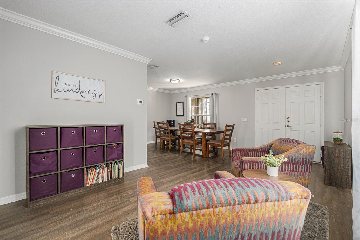
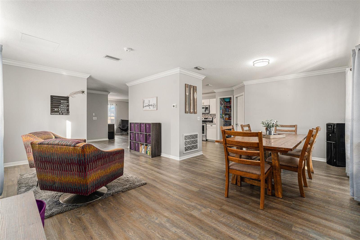
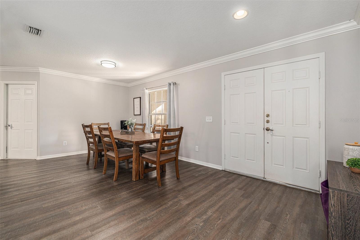
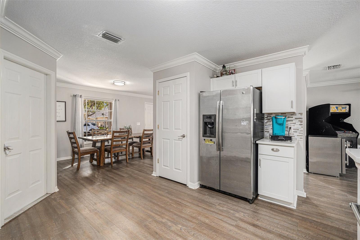
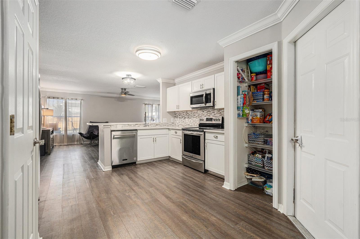
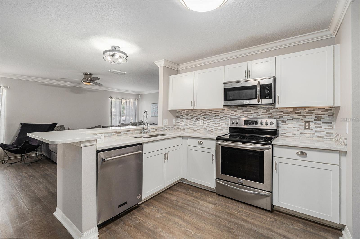
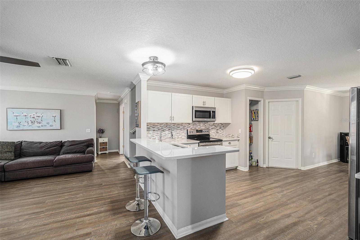
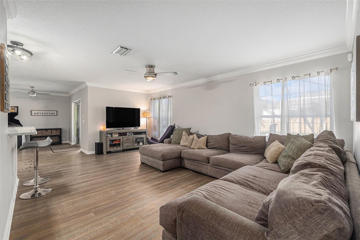
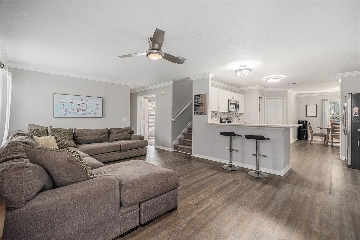
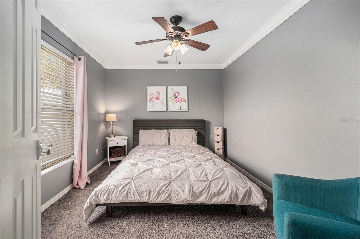
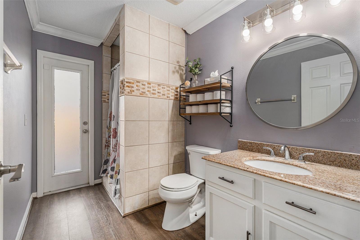
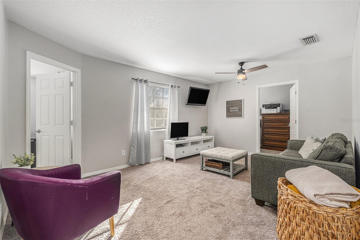
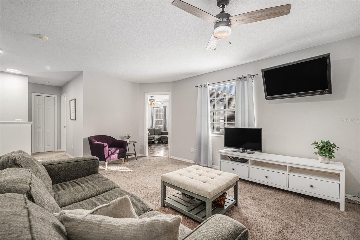
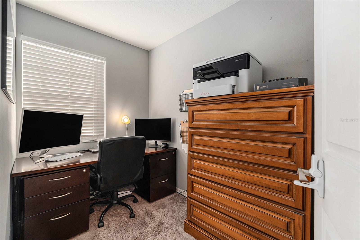
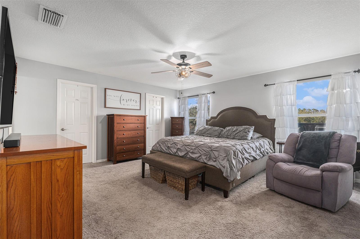
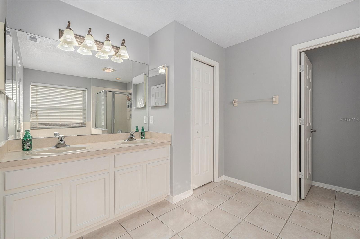
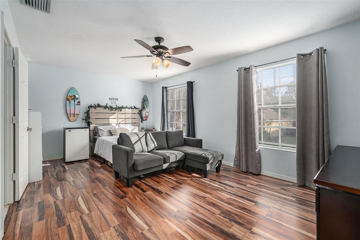
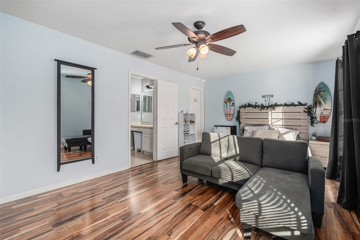
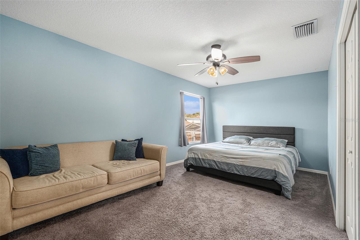
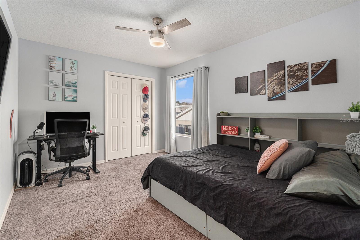
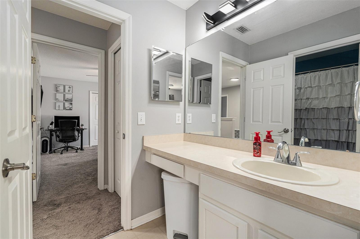
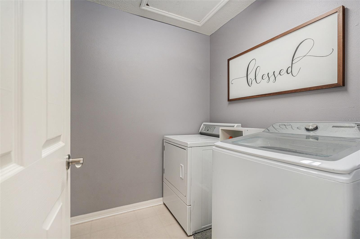
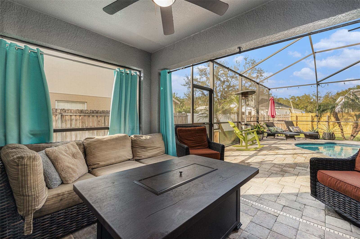
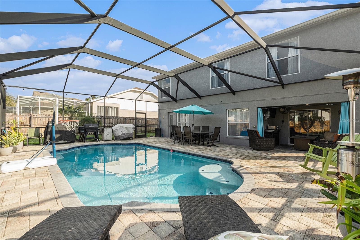
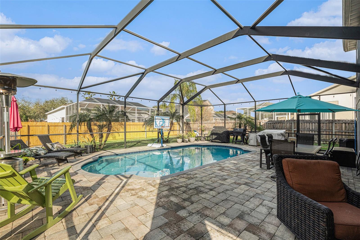
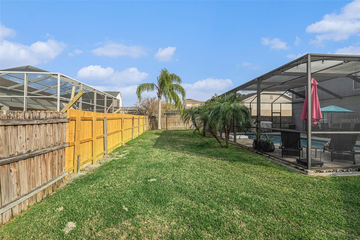
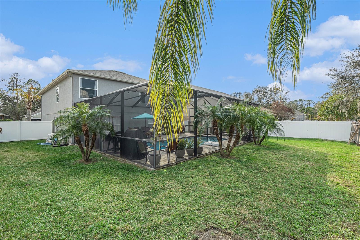
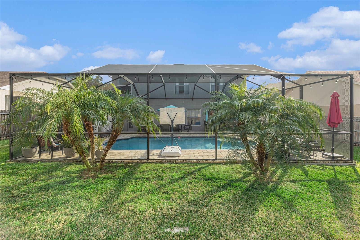
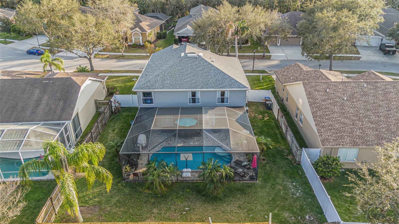
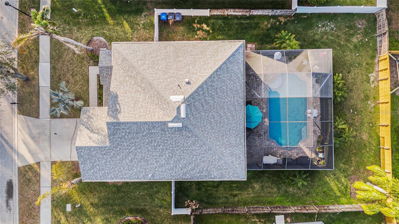
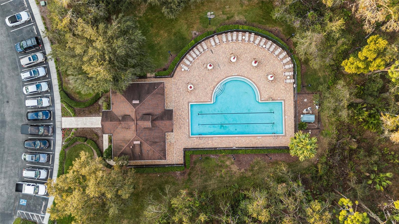
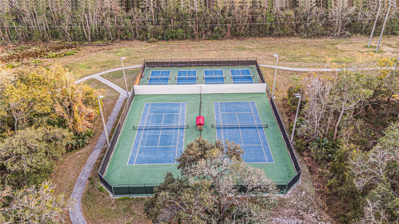
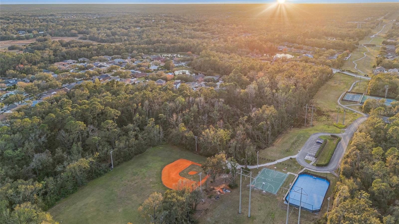
- MLS#: TB8346858 ( Residential )
- Street Address: 5914 Falconwood Place
- Viewed: 37
- Price: $649,990
- Price sqft: $182
- Waterfront: No
- Year Built: 2002
- Bldg sqft: 3580
- Bedrooms: 5
- Total Baths: 3
- Full Baths: 3
- Garage / Parking Spaces: 2
- Days On Market: 53
- Additional Information
- Geolocation: 27.8512 / -82.1919
- County: HILLSBOROUGH
- City: LITHIA
- Zipcode: 33547
- Subdivision: Fishhawk Ranch Ph 1
- Provided by: LPT REALTY, LLC
- Contact: Keith LukaSavage
- 877-366-2213

- DMCA Notice
-
DescriptionCul de sac location | stunning covered pool with pavers | spacious 5 bedroom home with modern upgrades welcome to this beautifully updated 5 bedroom + office + bonus room home, perfectly located in the heart of fishhawk ranch! Nestled on a quiet cul de sac, this home offers an exceptional layout with plenty of space for a growing family. Step inside to discover a thoughtfully designed floor plan, where every bedroom is spacious and well appointed. The owners suite features two walk in closets, dual vanities, a soaking tub, and a separate shower. One of the secondary bedrooms is exceptionally large, complete with a jack and jill ensuite bath and a generous walk in closet. The upstairs laundry room adds extra convenience. This home has been recently upgraded, including a brand new 2024 downstairs ac unit and fresh exterior paint in 2024, ensuring both comfort and curb appeal. The fully remodeled kitchen is a chefs dream, featuring quartz countertops, stylish shaker style white cabinets, stainless steel appliances, and a spacious islandperfect for meal prep and entertaining. Vinyl plank flooring throughout the main living areas adds a modern touch, while crown molding and fresh interior paint enhance the homes elegance. The true highlight of this home is the stunning covered pool area, complete with a paver deck and screened enclosure, creating the perfect setting for outdoor relaxation and entertaining. Whether hosting guests or unwinding after a long day, this outdoor space is sure to impress. Located just a short walk from fishhawks sports complex and community pool, this home is surrounded by top tier amenities, including: clubhouses with table tennis, pickleball, and pool tables resort style aquatic center with a thrilling waterslide 20+ miles of scenic trails for walking, running, or biking park square with shops, restaurants, and entertainment fitness centers, dog park, playgrounds, and skate park a rated schools & a thriving community atmosphere fishhawk ranch is one of the most sought after master planned communities, offering an active lifestyle, resort style amenities, and top rated schools. Dont miss this move in ready homeschedule your private showing today!
Property Location and Similar Properties
All
Similar






Features
Appliances
- Dishwasher
- Dryer
- Microwave
- Range
- Refrigerator
- Washer
Home Owners Association Fee
- 125.00
Home Owners Association Fee Includes
- Common Area Taxes
- Pool
- Escrow Reserves Fund
- Management
- Recreational Facilities
Association Name
- Grand Manor
Association Phone
- 855-947-2636
Carport Spaces
- 0.00
Close Date
- 0000-00-00
Cooling
- Central Air
Country
- US
Covered Spaces
- 0.00
Exterior Features
- Irrigation System
- Lighting
- Private Mailbox
- Sidewalk
- Sliding Doors
Fencing
- Vinyl
Flooring
- Carpet
- Ceramic Tile
- Luxury Vinyl
Garage Spaces
- 2.00
Heating
- Central
- Electric
Insurance Expense
- 0.00
Interior Features
- Ceiling Fans(s)
- Crown Molding
- Eat-in Kitchen
- Kitchen/Family Room Combo
- PrimaryBedroom Upstairs
- Stone Counters
- Walk-In Closet(s)
Legal Description
- FISHHAWK RANCH PHASE 1 UNIT 4A LOT 19 BLOCK 13
Levels
- Two
Living Area
- 2924.00
Lot Features
- In County
- Landscaped
- Level
- Sidewalk
- Paved
- Unincorporated
Area Major
- 33547 - Lithia
Net Operating Income
- 0.00
Occupant Type
- Owner
Open Parking Spaces
- 0.00
Other Expense
- 0.00
Parcel Number
- U-22-30-21-382-000013-00019.0
Parking Features
- Driveway
- Garage Door Opener
Pets Allowed
- Yes
Pool Features
- Auto Cleaner
- Chlorine Free
- Deck
- Fiber Optic Lighting
- Heated
- In Ground
- Pool Sweep
- Screen Enclosure
- Self Cleaning
Possession
- Close Of Escrow
Property Type
- Residential
Roof
- Shingle
Sewer
- Public Sewer
Tax Year
- 2024
Township
- 30
Utilities
- Cable Connected
- Electricity Connected
- Public
- Sewer Connected
- Sprinkler Meter
- Street Lights
Views
- 37
Virtual Tour Url
- https://listings.nextdoorphotos.com/vd/173152436
Water Source
- Public
Year Built
- 2002
Zoning Code
- PD
Listing Data ©2025 Pinellas/Central Pasco REALTOR® Organization
The information provided by this website is for the personal, non-commercial use of consumers and may not be used for any purpose other than to identify prospective properties consumers may be interested in purchasing.Display of MLS data is usually deemed reliable but is NOT guaranteed accurate.
Datafeed Last updated on April 7, 2025 @ 12:00 am
©2006-2025 brokerIDXsites.com - https://brokerIDXsites.com
Sign Up Now for Free!X
Call Direct: Brokerage Office: Mobile: 727.710.4938
Registration Benefits:
- New Listings & Price Reduction Updates sent directly to your email
- Create Your Own Property Search saved for your return visit.
- "Like" Listings and Create a Favorites List
* NOTICE: By creating your free profile, you authorize us to send you periodic emails about new listings that match your saved searches and related real estate information.If you provide your telephone number, you are giving us permission to call you in response to this request, even if this phone number is in the State and/or National Do Not Call Registry.
Already have an account? Login to your account.

