
- Jackie Lynn, Broker,GRI,MRP
- Acclivity Now LLC
- Signed, Sealed, Delivered...Let's Connect!
No Properties Found
- Home
- Property Search
- Search results
- 403 Weeburn Road, TEMPLE TERRACE, FL 33617
Property Photos
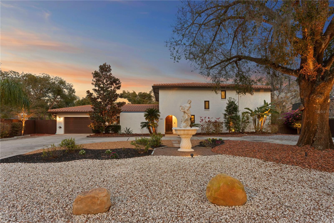

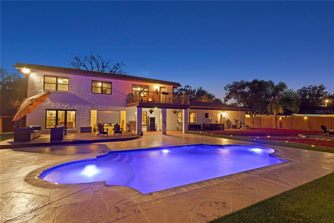
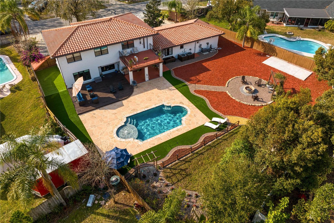
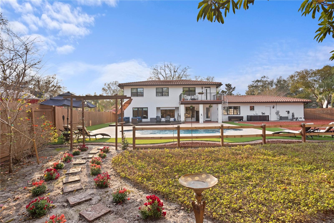
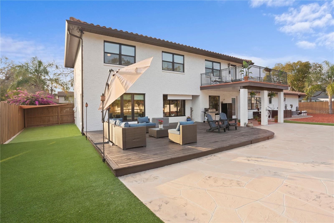
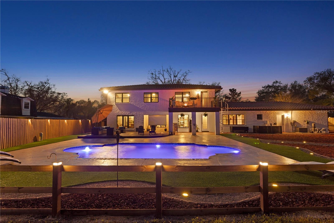
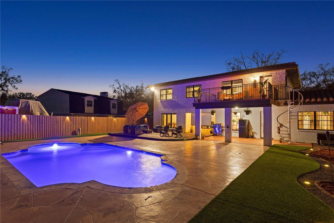
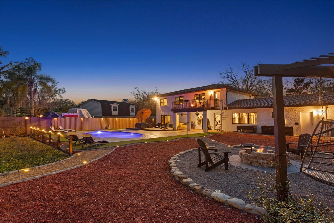
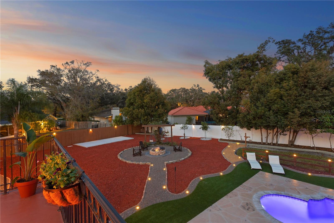
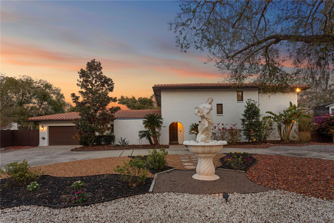
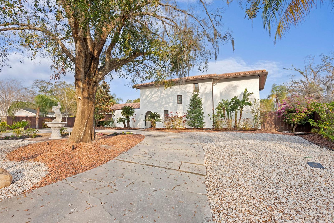
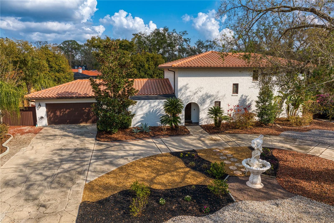
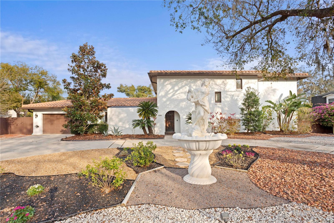
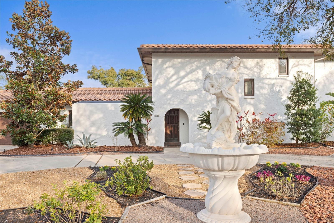
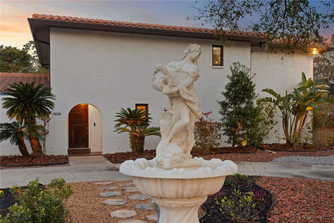
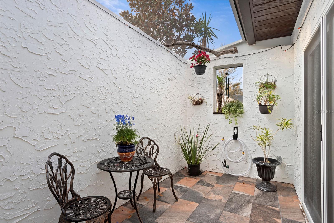
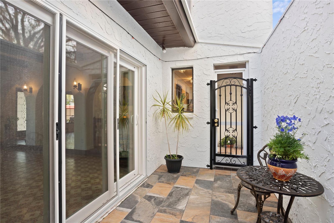
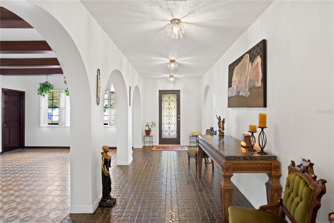
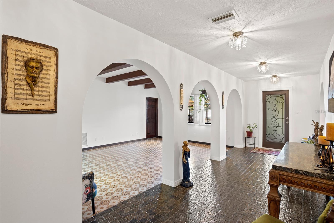
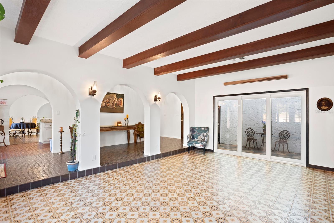
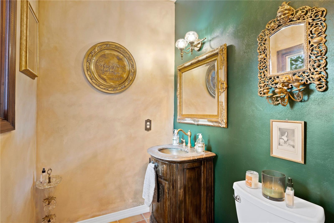
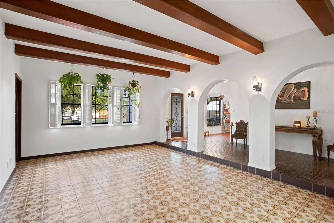
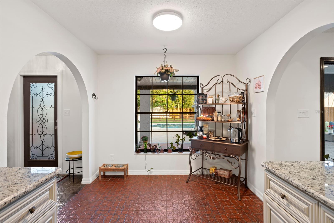
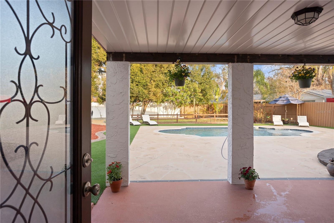
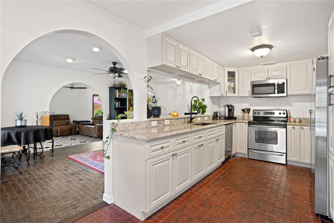
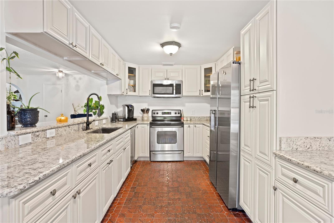
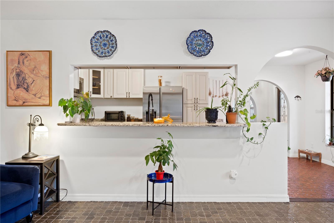
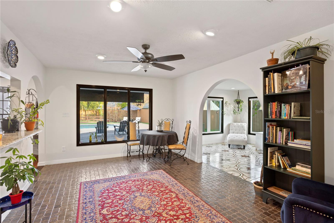
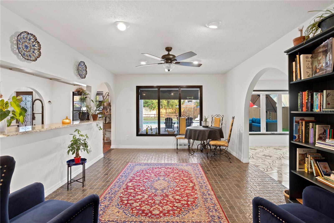
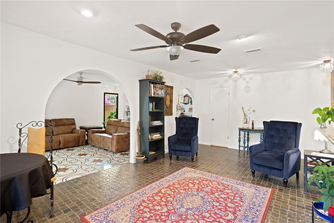
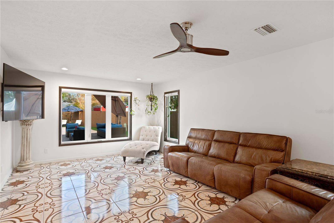
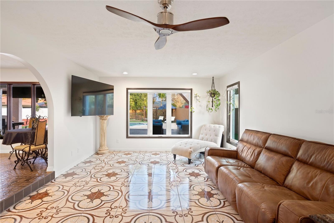
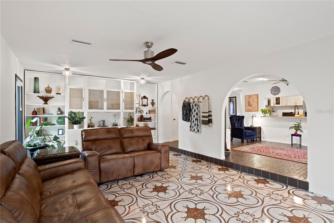
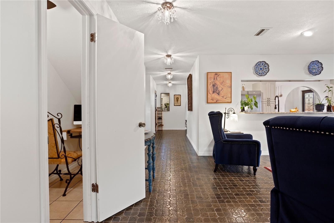
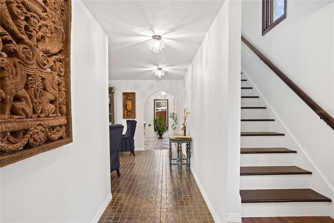
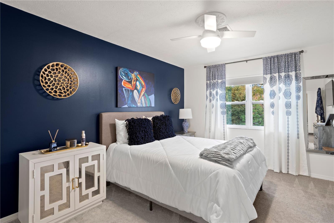
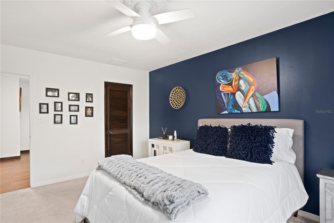
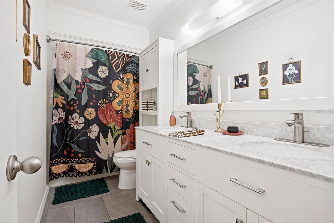
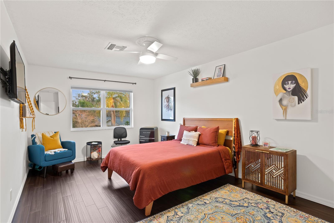
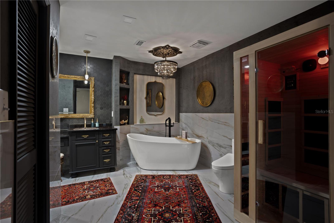
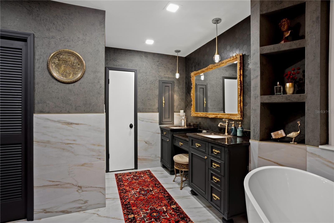
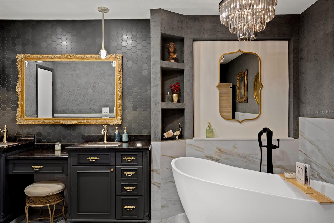
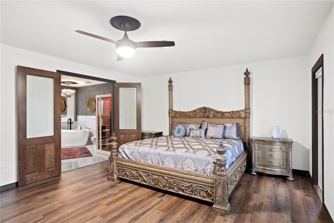
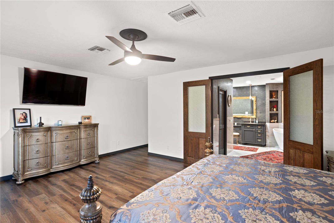
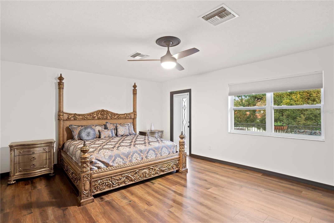
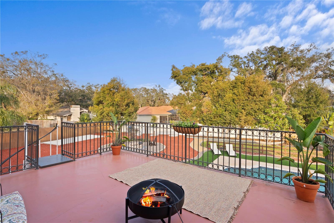
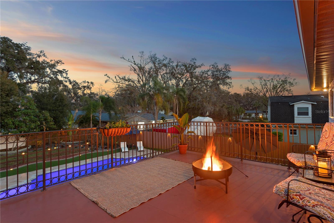
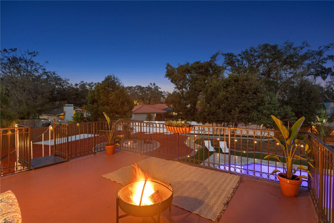
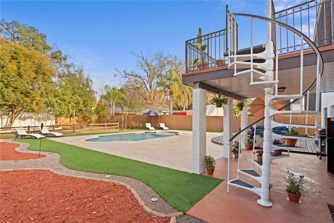
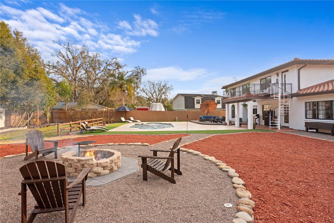
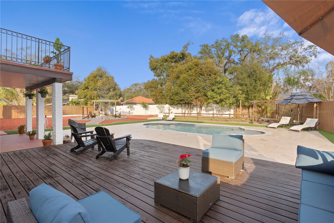
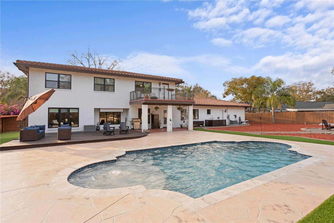
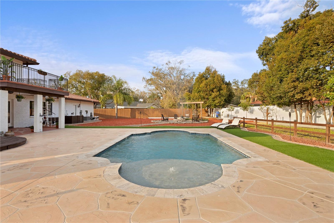
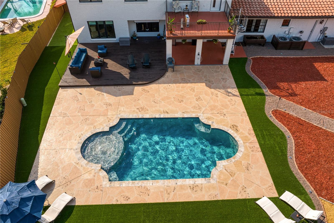
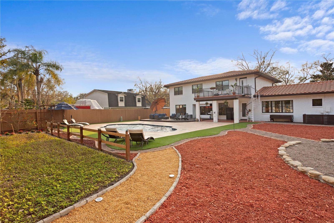
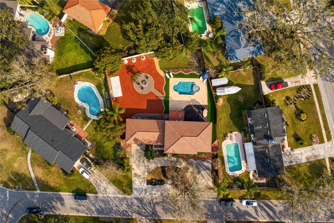
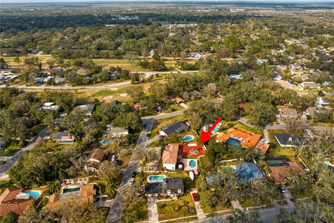
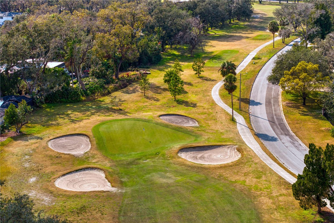
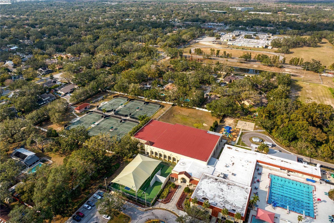
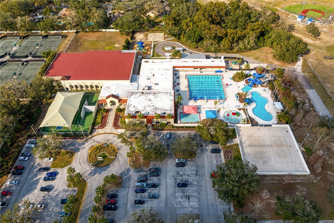
- MLS#: TB8345325 ( Residential )
- Street Address: 403 Weeburn Road
- Viewed: 74
- Price: $1,095,000
- Price sqft: $275
- Waterfront: No
- Year Built: 1976
- Bldg sqft: 3988
- Bedrooms: 3
- Total Baths: 3
- Full Baths: 2
- 1/2 Baths: 1
- Garage / Parking Spaces: 2
- Days On Market: 113
- Additional Information
- Geolocation: 28.0406 / -82.3726
- County: HILLSBOROUGH
- City: TEMPLE TERRACE
- Zipcode: 33617
- Subdivision: Temple Terrace Estates Rep
- Elementary School: Temple Terrace HB
- Middle School: Greco HB
- High School: King HB
- Provided by: COASTAL PROPERTIES GROUP INTERNATIONAL
- Contact: Colleen Neelon PA
- 727-493-1555

- DMCA Notice
-
DescriptionExquisite Mediterranean Revival Estate with NEW Custom Grecian Pool in the Historic Temple Terrace Estates. Step into the timeless elegance of this 3 bedroom, 3 bath, 3,000 sq. ft. renovated Mediterranean masterpiece, where Spanish charm and European sophistication come together in perfect harmony. A circular driveway welcomes you with a majestic goddess fountain set against a backdrop of lush, low maintenance landscaping and a traditional clay tiled roof, setting the stage for the beauty that lies within. Through the grand entryway, a series of delicate mini chandeliers cast a warm glow, guiding your eyes through the arched walkways and onto the exquisite Italian imported tile flooring. The spacious family room offers a warm retreat, while the dining room and kitchen blend old world elegance with modern functionality. A rustic bonus room, adorned with wood beams, provides an intimate gathering space. Tucked away, the Hacienda powder room adds a touch of Moorish inspired luxury with stone wall textures, Saltillo tile, and timeless accents. Triple sliding doors lead to the screened in courtyard lounge, a tranquil retreat perfect for morning coffee or afternoon wine. Ascending the hardwood staircase, two expansive guest rooms accompany the sumptuous master retreata haven of luxury with wrought iron cased doors that open to a private Juliet balcony. The spa like ensuite bath is an oasis of tranquility, entered through solid mahogany double French doors and featuring a custom vanity, Venetian plastered walls, marble tile, a freestanding soaking tub, and an infrared sauna to maximize health benefitsall embodying the essence of European luxury. Step outside to an entertainers paradise, where a custom fire pit lounge invites conversation beneath the stars. The centerpiece is a Grecian style pool with water features, custom lighting, and a salt system, surrounded by a curated fire pit lounge, wooden deck, and an expansive patio overlooking a whimsical butterfly gardenoffering a secluded retreat for alfresco living. Situated on an oversized 100x150 lot, this home offers an unmatched blend of privacy, beauty, and timeless European allure. Experience the unparalleled beauty of this Hacienda inspired masterpiece. This beautiful neighborhood has no HOA or CDD fees, no flood zone, and features a historic golf course and clubhouse, along with a nearby recreational center offering sports, a two story fitness center, and a variety of programs. Sought after location: Less than a mile from Riverhills Park and a boat ramp, with easy access to I 75 (5 minutes away), Downtown Tampa (20 minutes), USF (10 minutes), Moffitt Cancer Center, Armature Works (15 minutes), and Seminole Hard Rock Casino.
Property Location and Similar Properties
All
Similar






Features
Appliances
- Built-In Oven
- Dryer
- Electric Water Heater
- Microwave
- Range
- Refrigerator
- Washer
- Wine Refrigerator
Association Amenities
- Golf Course
- Playground
- Recreation Facilities
Home Owners Association Fee
- 0.00
Carport Spaces
- 0.00
Close Date
- 0000-00-00
Cooling
- Central Air
Country
- US
Covered Spaces
- 0.00
Exterior Features
- Balcony
- Dog Run
- French Doors
- Garden
- Irrigation System
- Lighting
- Outdoor Grill
- Private Mailbox
- Rain Gutters
- Sliding Doors
- Sprinkler Metered
- Storage
Fencing
- Fenced
Flooring
- Bamboo
- Carpet
- Ceramic Tile
- Tile
Furnished
- Negotiable
Garage Spaces
- 2.00
Heating
- Central
- Electric
- Heat Pump
High School
- King-HB
Insurance Expense
- 0.00
Interior Features
- Built-in Features
- Ceiling Fans(s)
- Eat-in Kitchen
- High Ceilings
- Living Room/Dining Room Combo
- PrimaryBedroom Upstairs
- Sauna
- Solid Surface Counters
- Solid Wood Cabinets
- Split Bedroom
- Stone Counters
- Walk-In Closet(s)
- Window Treatments
Legal Description
- TEMPLE TERRACE ESTATES REPLAT OF BLOCK A-25 AND REPLAT OF REPLATS OF A-11 A-12 PART OF A-17 A-20 A-21 A-22 A-23 AND A-24 LOT 2 BLOCK 4
Levels
- Two
Living Area
- 2981.00
Lot Features
- Cleared
- City Limits
- Irregular Lot
- Landscaped
- Near Golf Course
- Oversized Lot
- Paved
Middle School
- Greco-HB
Area Major
- 33617 - Tampa / Temple Terrace
Net Operating Income
- 0.00
Occupant Type
- Owner
Open Parking Spaces
- 0.00
Other Expense
- 0.00
Other Structures
- Kennel/Dog Run
- Other
Parcel Number
- T-14-28-19-54P-000004-00002.0
Parking Features
- Circular Driveway
- Driveway
- Garage Door Opener
Pool Features
- Gunite
- In Ground
- Lighting
- Salt Water
- Tile
Possession
- Close Of Escrow
Property Type
- Residential
Roof
- Tile
School Elementary
- Temple Terrace-HB
Sewer
- Public Sewer
Style
- Mediterranean
Tax Year
- 2024
Township
- TEMPLE TERRACE
Utilities
- Cable Available
- Electricity Connected
- Phone Available
- Sewer Connected
- Sprinkler Meter
- Sprinkler Recycled
- Street Lights
- Water Connected
View
- Pool
Views
- 74
Virtual Tour Url
- https://www.propertypanorama.com/instaview/stellar/TB8345325
Water Source
- Public
Year Built
- 1976
Zoning Code
- R-10
Listing Data ©2025 Pinellas/Central Pasco REALTOR® Organization
The information provided by this website is for the personal, non-commercial use of consumers and may not be used for any purpose other than to identify prospective properties consumers may be interested in purchasing.Display of MLS data is usually deemed reliable but is NOT guaranteed accurate.
Datafeed Last updated on May 31, 2025 @ 12:00 am
©2006-2025 brokerIDXsites.com - https://brokerIDXsites.com
Sign Up Now for Free!X
Call Direct: Brokerage Office: Mobile: 727.710.4938
Registration Benefits:
- New Listings & Price Reduction Updates sent directly to your email
- Create Your Own Property Search saved for your return visit.
- "Like" Listings and Create a Favorites List
* NOTICE: By creating your free profile, you authorize us to send you periodic emails about new listings that match your saved searches and related real estate information.If you provide your telephone number, you are giving us permission to call you in response to this request, even if this phone number is in the State and/or National Do Not Call Registry.
Already have an account? Login to your account.

